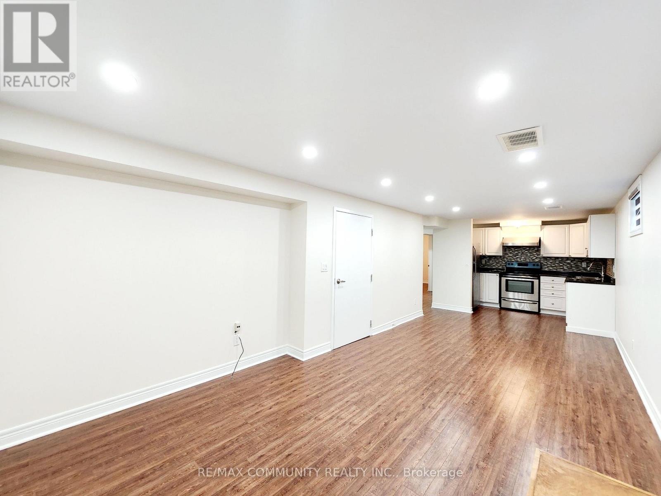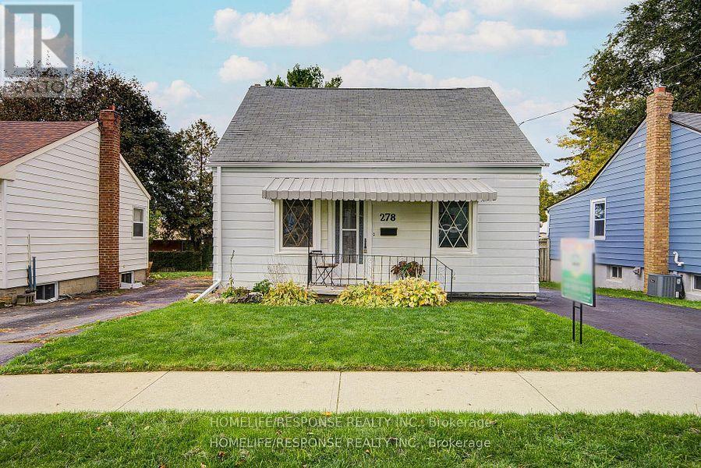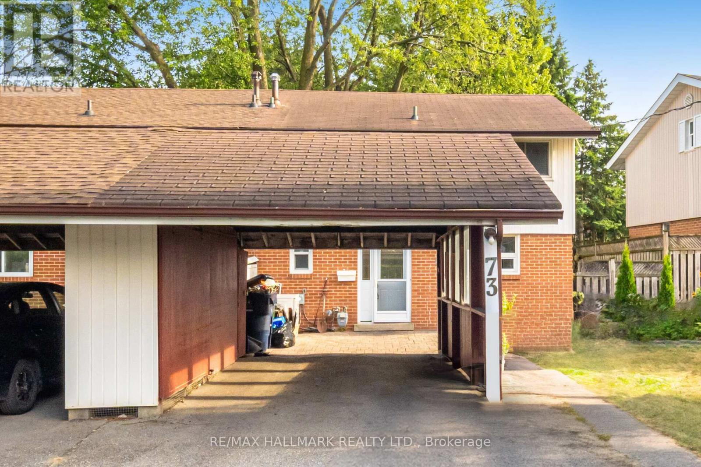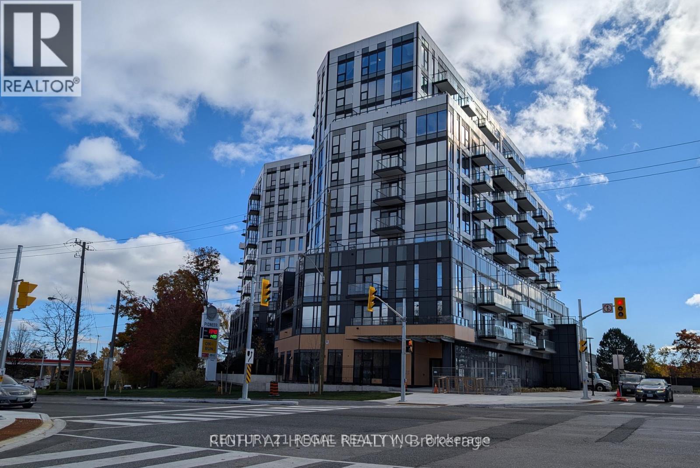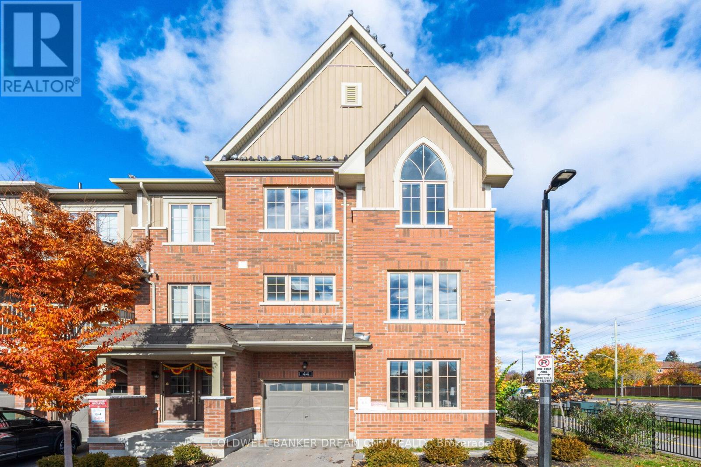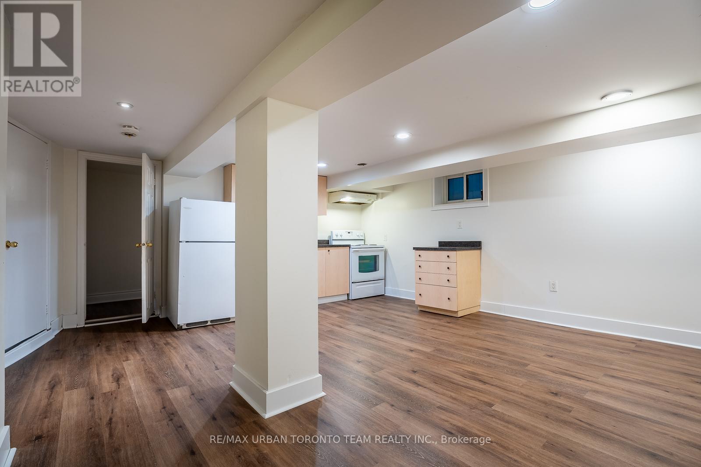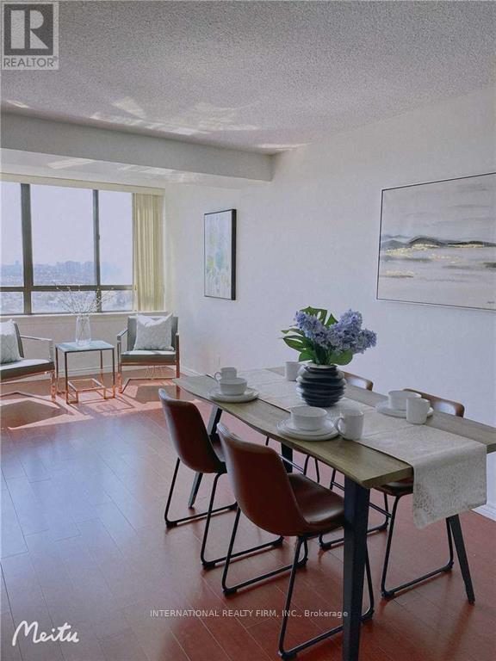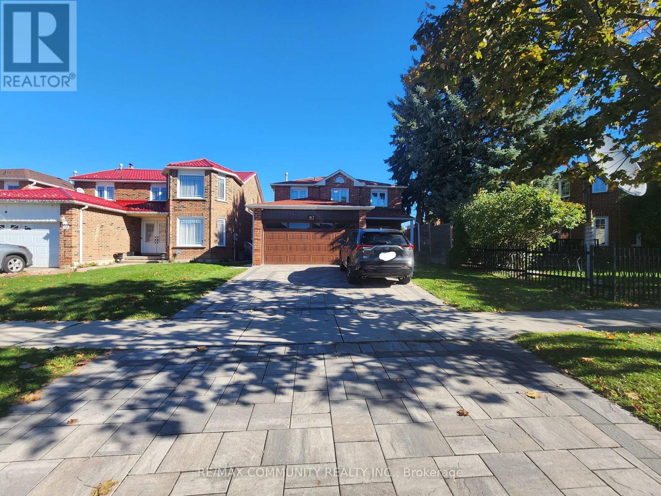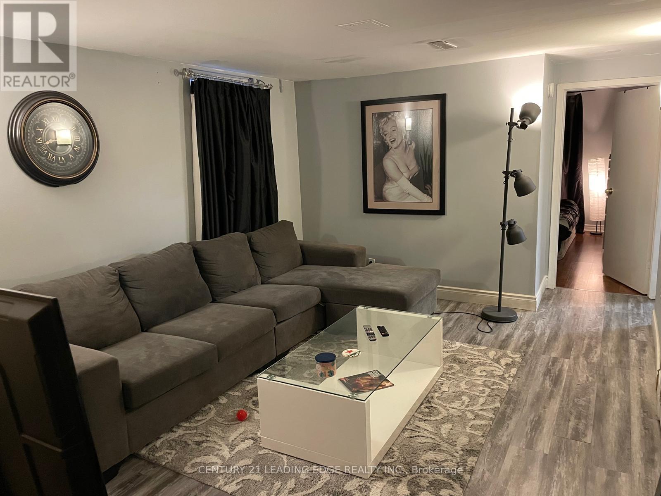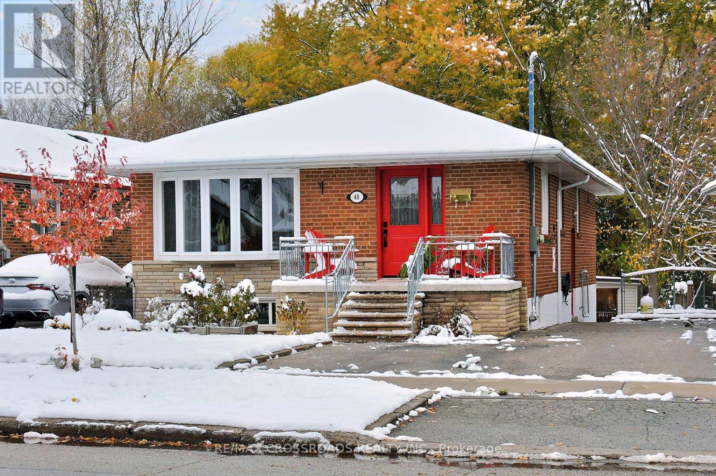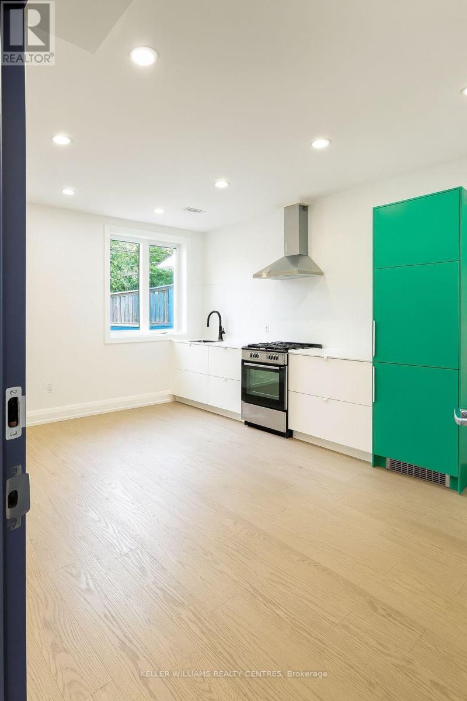Bsmt - 77 Waringstown Drive
Toronto, Ontario
Bright and spacious 2-bedroom plus den basement apartment located in a highly convenient Wexford-Maryvale neighbourhood. Steps to TTC, Parkway Mall, and the public library, with easy access to Highway 401 and 404. Well-maintained unit with wonderful owners living upstairs. Includes 1 parking space and 35% utilities. (id:60365)
278 Drew Street
Oshawa, Ontario
Welcome To 278 Drew Street! This Turn-Key Home Is Immaculate & Beautiful On A Quiet, Lovely Street In Central Oshawa! This Home Is Deceivingly A LOT Larger Than It Looks With Loads Of Natural Sunlight, 4 Great-Sized Bedrooms, 2 Bathrooms, Ample Parking & Carpet Free Throughout. Thoughtfully Designed Layout With Many Recent Renovations Throughout The Home. Enjoy A Sun Drenched, Large Living Room With Radiant New Flooring That Overlooks The Front Yard. Marvellous Modern Kitchen With Gleaming Granite Countertops, Under-Mount Sinks, Ample Cabinetry & Walk-Out To A Large Private Deck - Ideal For A BBQ, Fun Gathering Or A Quiet Morning Cup Of Coffee. The Kitchen Flows Seamlessly Into The Dining Room With It's Open Concept Design. This Home Keeps On Giving With A Big Basement That Boasts New Drop Ceilings, Dazzling Pot Lights Throughout, Spacious Laundry Room, 2-Piece Bath & Extra Storage Space. It Has Versatility For Any Growing Family & Has The Potential To Be Converted Into A 5th Bedroom Or In-Law Suite. The Beautiful Backyard Offers Plenty Of Space For Kids To Play, Summer Gatherings, Gardening Or Just Simple Relaxation. Some Of The Recent Upgrades Include New Flooring, Subflooring & Baseboards On The Upper 2 Levels, Deck Railings & Steps, Basement Drop Ceilings, Stained Stairs & Painted Risers, Sealed Driveway & Freshly Painted Throughout - ALL IN 2025!!! Other recent upgrades include Owned Hot Water Tank (2024), Owned High Efficiency Furnace (2023), Appliances (Fridge 2024 & Washer/Dryer 2020), Roof Vent (2023), Eavestroughs/Gutters (2022), GCFI In Electrical Panel (2022) & Much More! Perfectly Located, Surrounded By Playgrounds & Green Spaces With Steps To The New Sunnyside Park & Cowan Park. Close To All Amenities, Including Schools, Shopping (Costco), Transit, & Hwy 401. (id:60365)
73 Dogwood Crescent
Toronto, Ontario
Welcome to this charming three-bedroom, two-bathroom semi-detached home nestled on a friendly and family-oriented street in the heart of Scarborough's highly desirable and well-established Midland Park community. Set on a generous 33 x 120-foot lot, this property features a spacious carport and a deep backyard perfect for outdoor enjoyment. The bright and functional main floor offers an eat-in kitchen and a large open-concept living and dining area with walkout to a private patio ideal for indoor-outdoor living. Downstairs, the open-concept basement provides a flexible space for a kid's playroom, extended family living, or entertainment. Located within walking distance to Edgewood Park, Thompson Park, and nearby nature trails. Enjoy quick access to Scarborough Town Centre, Centennial College, U of T, the LRT, and Highway 401 all just a 5-10 minute drive away. Perfect for first-time buyers, growing families, or downsizers seeking a peaceful, family-friendly neighbourhood with unbeatable convenience. Recently done new refinished hardwood floors upstairs, new roof, and fresh paint! (id:60365)
416 - 7439 Kingston Road E
Toronto, Ontario
New 1+1 Bedroom In Narrative Condos In Rouge River Community, Bright and Spacious Suite, Den Can Be Used As Home Office or Room, Spacious Living & Dining Room, Great Neighbourhood Access To Parks, Lake Ontario, Shops, Dining, Transit Including Go, Easy Access to Highway 401, Close To Schools and University Of Toronto. (id:60365)
44 Porcelain Way
Whitby, Ontario
Welcome to this beautifully maintained 3-storey end-unit townhome in the heart of Whitby! Step inside to a bright and functional layout designed for modern living. The main floor features a cozy sitting area-perfect for welcoming guests or enjoying a quiet moment-and a conveniently located laundry room. The second floor offers an open-concept Great Room and dining area, filled with natural light from multiple windows. The kitchen steals the spotlight with its elegant white cabinetry, center island, stainless steel appliances, pot lights, and a walkout to the balcony-ideal for morning coffee or evening relaxation. A 2-piece powder room completes this level for added convenience. On the top floor, the spacious primary bedroom includes a walk-in closet and ensuite bathroom, while the second bedroom features charming arched windows that add a touch of character. A third bedroom provides flexibility for family, guests, or a home office. Located close to schools, parks, shopping, restaurants, and offering easy access to Hwy 412/401 and Whitby GO Station-this home combines comfort, style, and unbeatable convenience. (id:60365)
Lower - 1277 Broadview Avenue
Toronto, Ontario
Just Renovated, New Flooring Throughout Entire Unit, Freshly Painted, 2 Bedroom Lower Level With Private Entrance W/Open Concept Kit, Lr + Dr, Reno'd Bathroom & Washer/Dryer, Storage Space! New Laminate Flooring Throughout Living And Dining Area. Close To Transit, Shopping, Groceries, Hwys. (id:60365)
Basement - 59 Hollyhedge Drive
Toronto, Ontario
Retrofitted Legal basement apartment, close to TTC, 401, Hospital, Mosque and park. Very Convenient Location (id:60365)
1909 - 55 Bamburgh Circle
Toronto, Ontario
Luxurious Built 3+Den Condo (Approx. 1400-1600 Sq.Ft.) Bright & Spacious With Unobstructed South View Featuring CN Tower Scenery. Freshly Painted, Move-In Condition! Updated Modern Kitchen, Laminate Floors Throughout, Granite Window Ledges, And Large Functional Layout. 1 Tandem Parking Space Fits 2 Cars. Excellent Location Close To Pacific Mall, TTC, Hwy 401/404/401, T&T Supermarket, Restaurants, Library, Parks & All Amenities. Top-Ranking Schools: Terry Fox P.S. & Dr. Norman Bethune C.I. (id:60365)
Bsmt - 87 Tideswell Boulevard
Toronto, Ontario
Bright and spacious 2-bedroom plus 2 den basement apartment with a separate entrance and private ensuite laundry. This unit offers a fully self-contained layout, completely detached from the main level for added privacy. Located in a prime Port Union neighbourhood, just minutes to Rouge Hill GO Station, TTC, schools, and shopping plazas. Ideal for professionals or small families seeking comfort and convenience in a quiet residential setting. (id:60365)
Lower - 49 Clappison Boulevard
Toronto, Ontario
Welcome to your perfect lower-level apartment retreat! This beautifully updated unit offers both a front entrance and a walkout to the backyard, giving you easy access and a private outdoor space to enjoy. Inside, you'll find a clean, modern interior with a newer kitchen, a spacious bedroom, and a large living area, plus the convenience of in-suite laundry. Located just minutes from the TTC, Kingston Road, the 401, and top-rated schools, this apartment is nestled in a wonderful, safe, and family-friendly neighborhood. It's the ideal spot for anyone looking for comfort, convenience, and a touch of outdoor living. (id:60365)
40 Stansbury Crescent
Toronto, Ontario
RAVINE LOT! Stunning 3 Bedroom Bungalow With Separate Basement Apartment! Perfect For A Large Family Or Live In And Rent! Beautifully Updated Kitchen! Steps To Schools, Restaurants, And Places Of Worship! Minutes To Kennedy TTC and GO Station. Tons Of Upgrades Throughout Including Custom Built In Cabinetry With Gas Fireplace, Basement Walk Out ToStamped Concrete Patios, New Upper Laundry, Wainscotting And More! Don't Miss This Incredible Opportunity!! (id:60365)
201 - 2034 Danforth Avenue
Toronto, Ontario
Welcome to 2034 Danforth Ave! Brand new, fully renovated studio apartment featuring a modern kitchen with integrated fridge and freezer, gas stove, and open-concept living space. Enjoy contemporary finishes, a stylish 3-piece bathroom, and the comfort of central air-conditioning. Ensuite all-in-one washer/dryer combo. Ideal for a single person. Tenant pays flat fee monthly of $100 with annual increase of 4% for heat, hydro, water. Please no noise during business hours for business on the ground level, no dogs at the owner's request. Conveniently located just a short walk to Woodbine Subway Station, shops, restaurants, and all the amenities of the Danforth. Ideal for those seeking a bright, modern space in a prime location! (id:60365)

