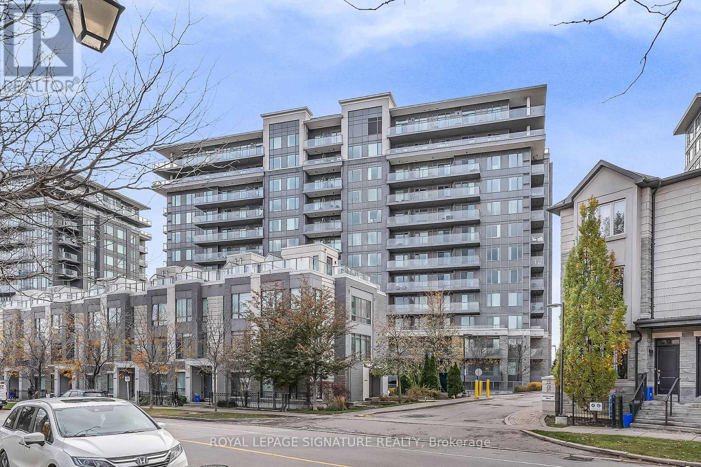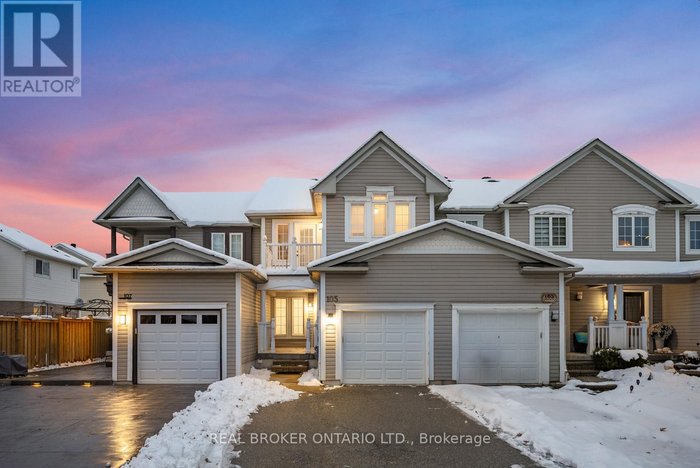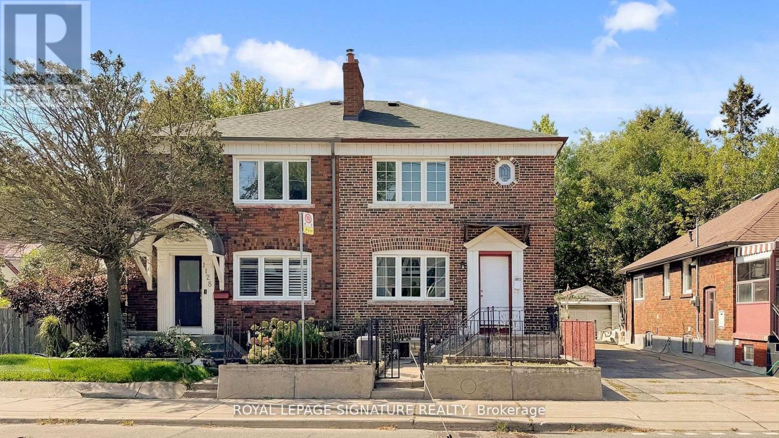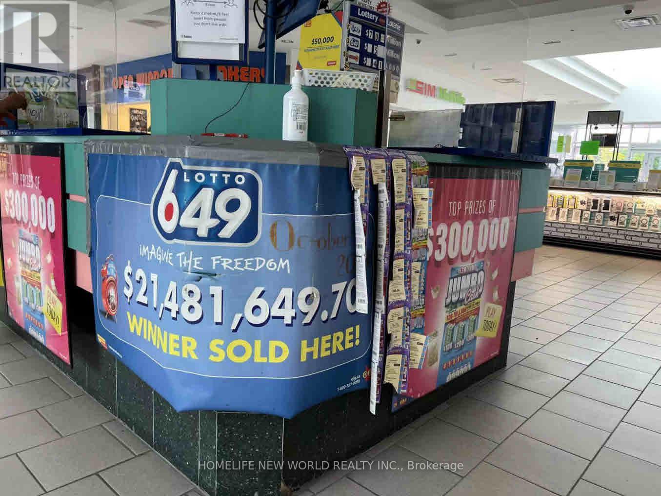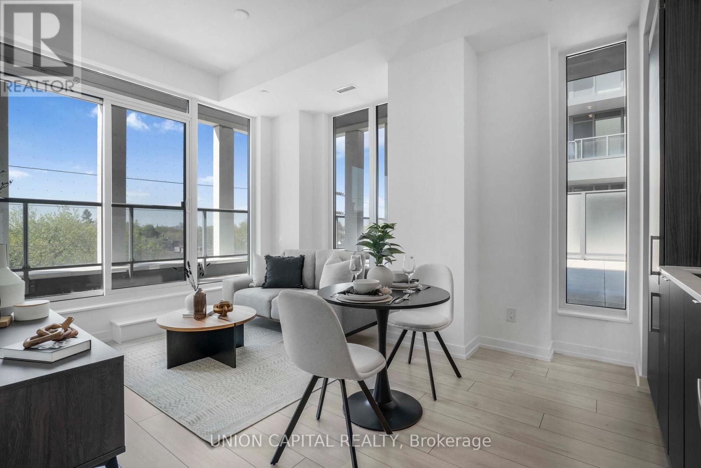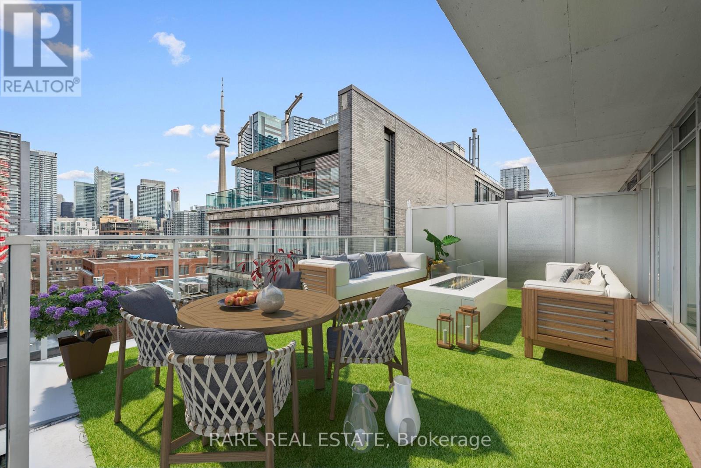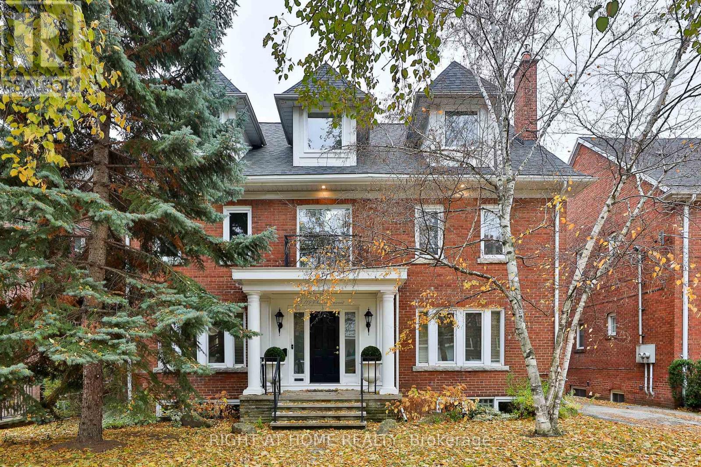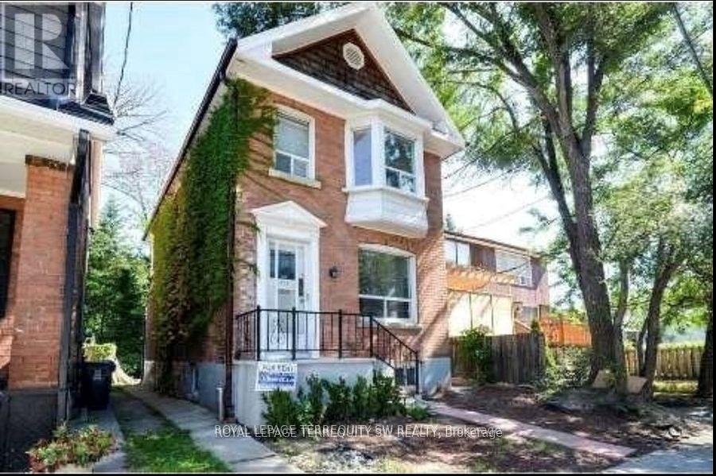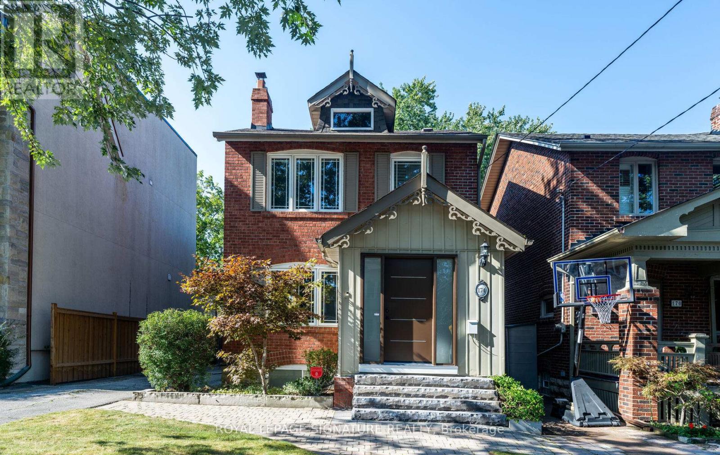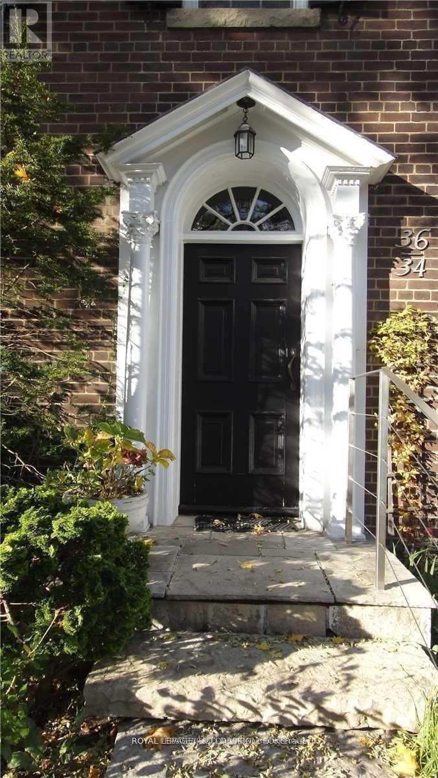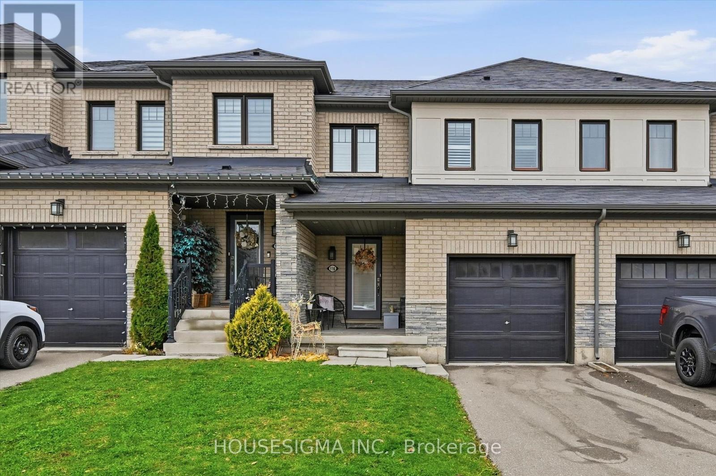520 - 277 South Park Road
Markham, Ontario
Discover the perfect blend of style, comfort, and convenience in this bright and spacious 1-bedroom suite at the prestigious Eden Park II. Boasting 9-ft ceilings and a modern open-concept layout, this home offers a welcoming flow ideal for both relaxing and entertaining. The upgraded kitchen features sleek stainless steel appliances, a large centre island, and full-height cabinetry, creating the perfect space for cooking or hosting friends. The living area opens onto a private terrace, allowing for easy indoor-outdoor living. Beautifully maintained and move-in ready, this residence delivers contemporary design with everyday functionality. Enjoy a full range of premium amenities, including a 24-hour concierge, indoor pool, fully equipped fitness centre, party and meeting rooms, and a guest suite for visitors. Complete with one underground parking spot and an owned locker, this unit provides everything you need for comfortable condo living. Located steps from Viva Transit, and minutes to Highways 404 & 407, shops, parks, and restaurants, this prime address offers effortless access to everything you love. (id:60365)
105 Mccurdy Drive
New Tecumseth, Ontario
Welcome to 105 McCurdy Drive, a fully renovated freehold townhome in the charming community of Tottenham offering the perfect blend of modern luxury and small-town charm. This stunning home features 3 spacious bedrooms and 4 bathrooms, sleek engineered hardwood flooring throughout the main and upper levels, and an open-concept main floor ideal for entertaining. The upgraded kitchen showcases quartz countertops, stainless steel appliances, and stylish modern finishes. The finished basement extends your living space with durable vinyl flooring and a wet bar, perfect for relaxing or hosting guests. Step outside to enjoy a private fenced yard, offering the perfect spot to unwind or entertain outdoors. Ideally located in a peaceful yet central community, this home provides an escape from the hustle and bustle of the city while keeping commuter routes, schools, parks, and amenities just minutes away! (id:60365)
1130 Woodbine Avenue
Toronto, Ontario
Stop searching - your perfect cash flow investment is here! This one-of-a-kind property is designed as a legal rooming house offering incredible income potential and flexibility. The main floor features 3 spacious bedrooms, a 3-piece bathroom, kitchen, and laundry; the second floor offers 3 additional bedrooms and a 4-piece bathroom; and the basement has a separate entrance with a fully self-contained 2-bedroom apartment. Previously generating $5,100 (main and second floor) plus $1,700 (basement) in rental income as-is, the home is currently vacant - an ideal opportunity to secure new tenants and maximize returns. Located in the highly desirable Danforth Village, just steps to Woodbine Subway Station and close to The Beach, shops, and restaurants. Freshly painted with new laminate flooring on the upper level, walkout to backyard, detached garage, and parking for up to 4 cars. The main floor can easily be converted back into a living and dining area for end users. A rare find with endless potential! (id:60365)
69 - 85 Ellesmere Road
Toronto, Ontario
Lotto Kiosk With 2 Terminals In The Centre Of Indoor Shopping Mall Anchored By Toronto Public Library, Metro, Staples, LCBO, McDonald's, Tim Hortons, Shoppers, Dollarama, Home Hardware & 2 Major Banks. Same Owner For 10 Years. Lotto Only. Short Hours. Weekdays 9:30 - 8:00. Sat 9:30 - 6:00. Sun 11:00 - 5:00. One Person Can Handle. Easy Operation & Will Train. Lease Until 2029 Nov. Rent $2800 (Including TMI, Hydro & Gas). (id:60365)
319 - 500 Dupont Street
Toronto, Ontario
Welcome to this spacious and well-lit 2-bedroom, 2-bath condo located at Oscar Residences on Bathurst & Dupont. This unit features a south-west facing view with a huge outdoor terrace, allowing plenty of natural light throughout the open-concept layout. Modern finishes add a touch of style, and the master bedroom includes a walk-out for added convenience. With parking and a locker included, this home offers plenty of storage and practicality. Enjoy the vibrant neighbourhood with easy access to transit, local shops, dining options, parks, and more, offering the perfect balance of comfort and urban living. (id:60365)
1008 - 75 Portland Street
Toronto, Ontario
This rare corner sub-penthouse offers an extraordinary opportunity to own a true architectural standout in downtown Toronto. Boasting over $70,000 in high-end upgrades, the suite features fully brand-new LVT flooring, renovated bathrooms with additional storage, and a modern, upgraded kitchen with premium appliances. The open-concept layout is wrapped in floor-to-ceiling windows, flooding the home with natural light, while 9' exposed concrete ceilings and designer lighting create a sophisticated, gallery-like aesthetic ideal for both relaxing and entertaining. Step outside to an incredible 536 sq. ft. wrap-around terrace and balcony, finished with premium artificial turf and equipped with a direct gas line for effortless BBQing. This oversized outdoor space nearly doubles the living area in warmer months, offering a rare blend of indoor-outdoor urban living. Parking and locker are included, and the suite is supported by incredibly low maintenance fees for a condo of this caliber. Located in the heart of Toronto's vibrant King West / Fashion District, this residence provides unmatched access to the city's finest restaurants, cafés, boutique shops, parks, and cultural attractions, including TIFF Bell Lightbox and Victoria Memorial Park. Excellent transit options include the King Street streetcar at your doorstep, a short walk to St. Andrew Subway Station, and easy access to the Gardiner Expressway. With a near-perfect walk score, this home allows for effortless downtown living, work, and play, making it one of the city's most coveted addresses. (id:60365)
Main - 119 Chaplin Crescent
Toronto, Ontario
Bright and spacious 2 bedroom and den (could be third bedroom) with generous living spaces throughout. A perfect Chaplin Estates location, moments to midtown and downtown. Oversized living room with new gas fireplace, large dining room and kitchen with newer appliances and walk out to private terrace. Primary bedroom includes massive cedar walk in closet. In suite laundry. Main bathroom recently renovated plus powder room. 1 car garage parking included and second spot could be available for rent. Tenants pay proportionate share of utilities. Backing onto the Beltline Trail. (id:60365)
(Upper) - 979 Mount Pleasant Road
Toronto, Ontario
This fabulous bright 2 bedroom unit is centrally located just steps away from Mount Pleasant and Eglinton. Easy access to TTC, trendy restaurants. Non-smokers. One year or longer lease preferred. Updated kitchen. (id:60365)
2609 - 55 Charles Street E
Toronto, Ontario
Looking to live in Yorkville? Where elegance meets convenience in the heart of Toronto's esteemed Charles Street East.Imagine stepping into a lavish lobby welcoming you home every day. Enjoy first-class amenities on the 9th floor, where you'll find a spacious fitness studio, stunning co-work and party rooms, and a tranquil outdoor lounge perfect for gatherings and relaxation with BBQs and fire pits.Elevate your lifestyle on the top-floor C-Lounge, where high ceilings and a caterer's kitchen are complemented by an outdoor terrace boasting breathtaking views of the city skyline. Your guests will appreciate their own comfort in the well-appointed guest suite, ensuring they feel right at home.With the added convenience of being just steps away from the TTC and the bustling Bloor/Yonge intersection, this residence truly offers it all.Make this exceptional living experience yours! (id:60365)
174 Woburn Avenue
Toronto, Ontario
Premium wide lot on coveted Woburn! 36.5x120' Large 3 bed, 4 bath detached home with addition. Brand new flooring throughout, new kitchen cabinetry, granite counters, eat in kitchen. Walk out from the family room to a large private, fenced backyard with mature trees. Large foyer at the front allows for ample storage. Private drive with parking for 3-4 cars. Yard has been landscaped and house has great curb appeal. Living room has a wood burning fireplace. Kitchen has tons of cabinets for storage and pantry. Powder room on main floor. Second floor has main bathroom as well as an ensuite and a walk in closet in the primary bedroom. All three bedrooms are spacious. Some new windows throughout. Furnace and AC are brand new. Steps to subway, transit, shops, restaurants and amenities. Minutes to 401 and easy access to downtown. Schools are John Wanless (K-6), Glenview (7-8) and Lawrence Park CI, Blessed Sacrament CS (K-8) and private school hub. Havergal, TFS, Crescent and Crestwood all nearby. (id:60365)
34 Edmund Avenue
Toronto, Ontario
Welcome to 34 Edmund Avenue - where timeless charm meets urban sophistication in one of Toronto's most coveted enclaves. Nestled in South Hill, just steps from Lower Forest Hill, this sun-drenched duplex offers spacious principal rooms, a cozy fireplace, and a sleek open-concept kitchen with granite countertops and stainless steel appliances. With ensuite laundry, central air, and parking included, every detail is designed for comfort and convenience. Move-in ready, this home is ideal for those seeking elegance and ease in the heart of the city. Set on a quiet, tree-lined street, you're perfectly positioned near the St. Clair subway and TTC, with easy access to vibrant neighbourhoods like Summerhill, Yorkville, and the Annex. Outdoor enthusiasts will love the nearby Beltline trails and ravines, while food lovers can indulge at Scaramouche Toronto's iconic fine-dining destination known for its exquisite French cuisine and panoramic skyline views. Whether you're strolling through local parks, playing tennis, or exploring boutique shops and cultural landmarks like Casa Loma, this location offers a lifestyle that's both dynamic and serene. Families will appreciate the proximity to top-rated schools such as Brown Junior Public School, De La Salle, The Mabin School, UCC and Bishop Strachan School, along with lush green spaces like Winston Churchill Park/tennis and Wychwood Barns Park. With a perfect blend of nature, culture, and community, 34 Edmund Avenue isn't just a place to live - it's a place to thrive. (id:60365)
116 Scarletwood Street
Hamilton, Ontario
Welcome to this well-cared-for home in the heart of Stoney Creek, ideally located near schools, parks, shopping, and major highways. Set in a family-friendly neighbourhood, the main level offers a bright, open-concept layout with California shutters, pot lights, and stainless steel appliances, along with a hardwood staircase that adds warmth and style.Upstairs features three spacious bedrooms, including a comfortable primary suite with its own ensuite. The home is thoughtfully maintained and designed for modern living, complete with a fully fenced backyard perfect for families and outdoor enjoyment. (id:60365)

