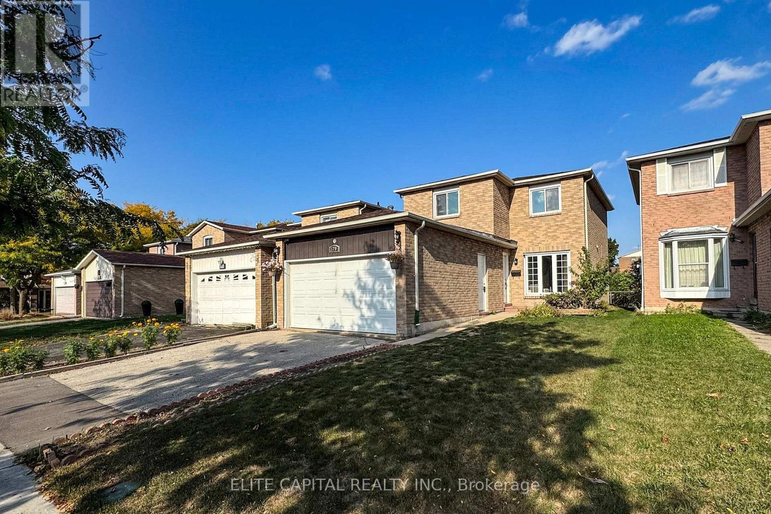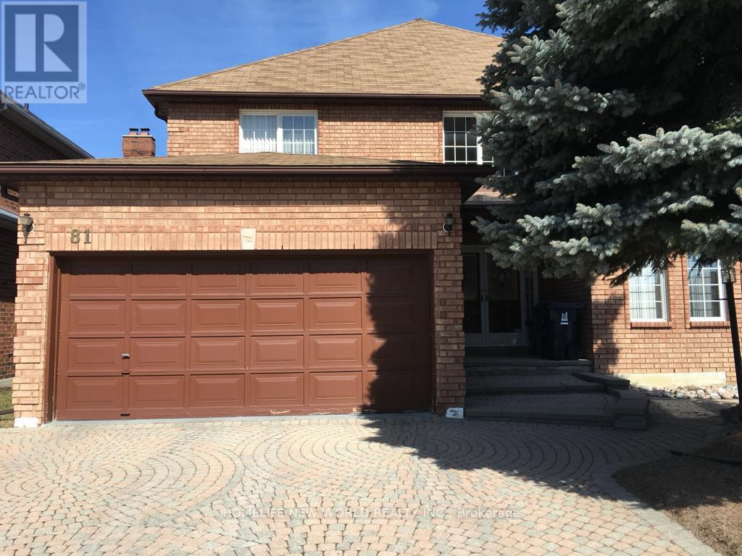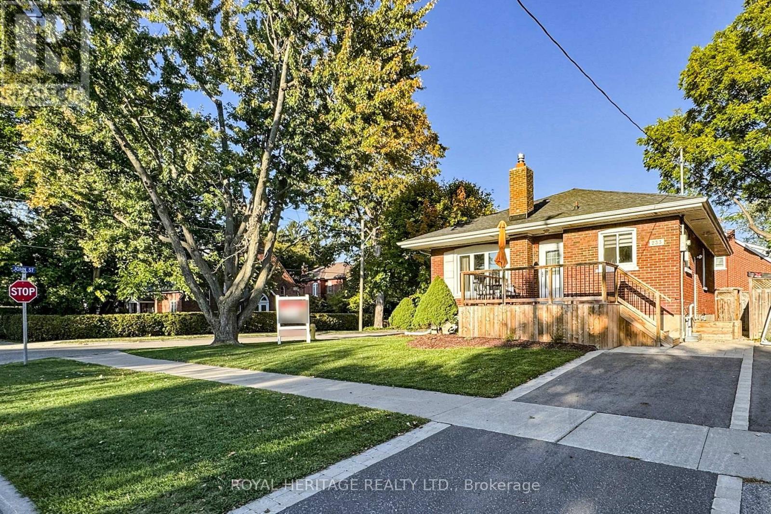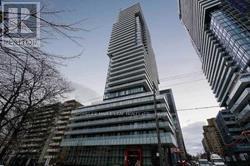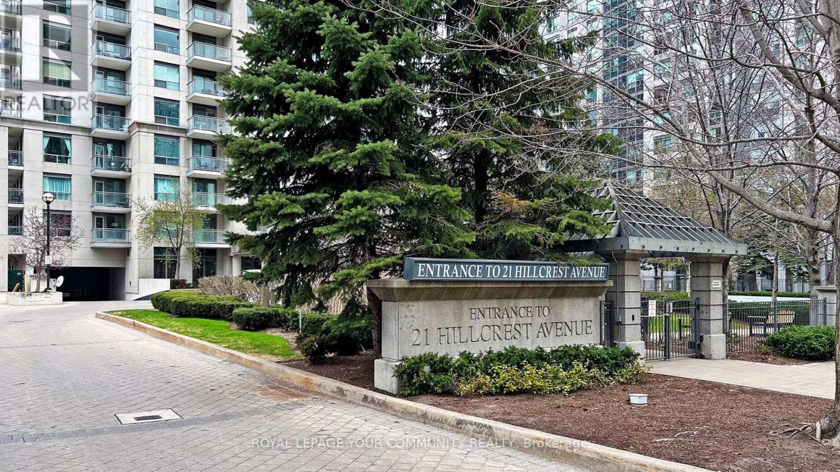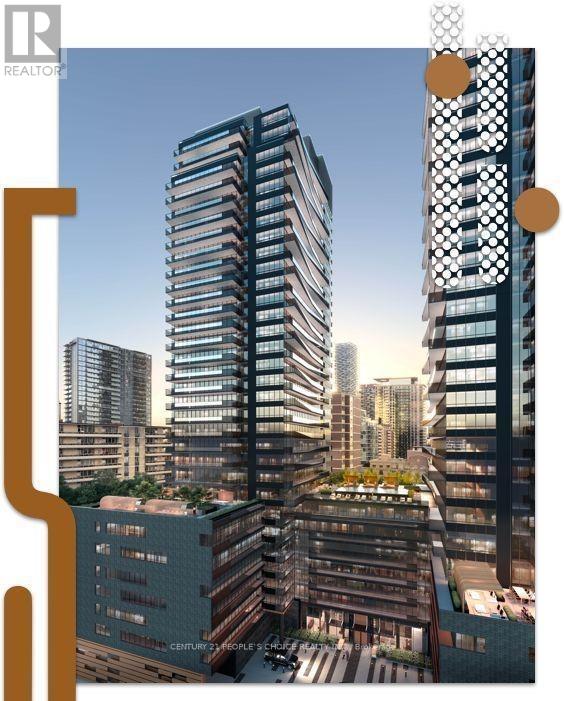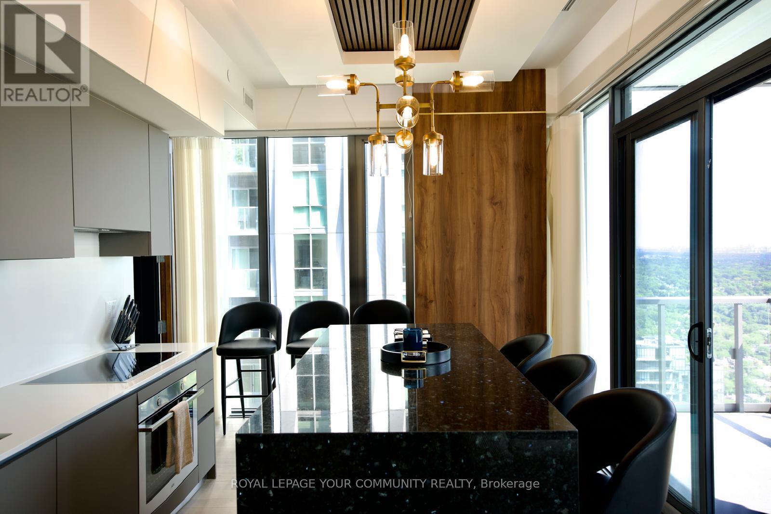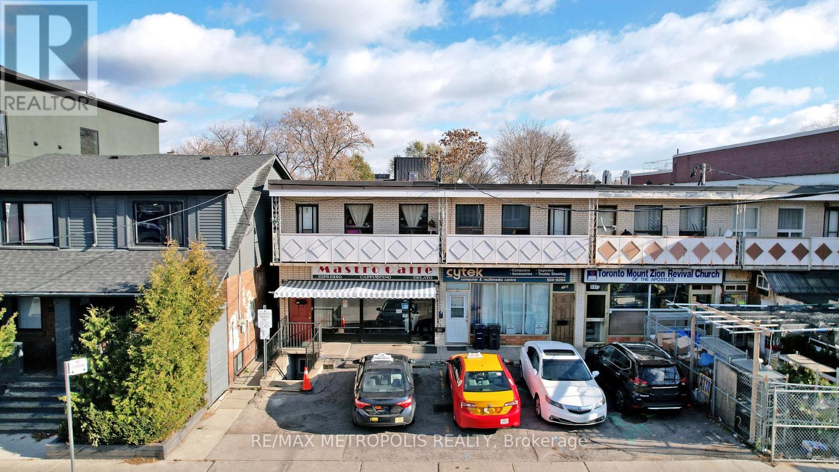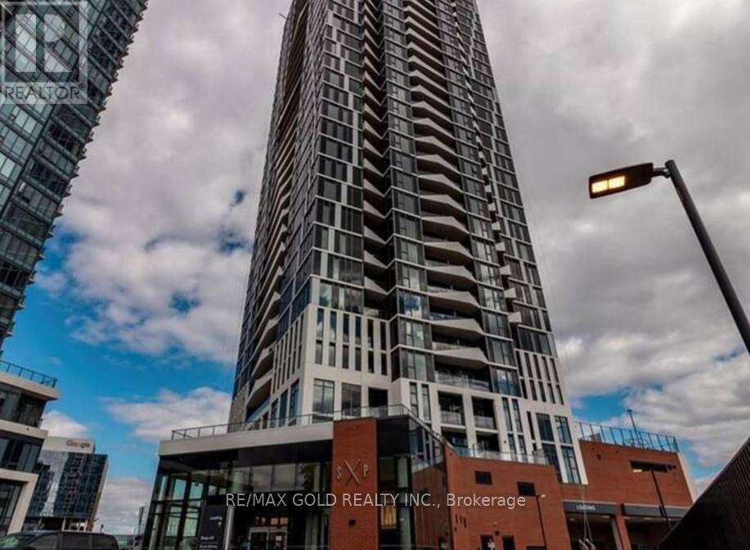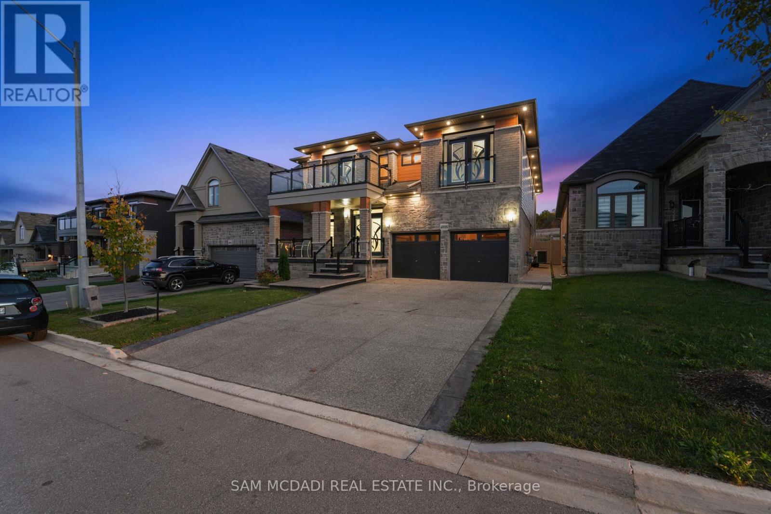179 Bethany Leigh Drive
Toronto, Ontario
Welcome to this charming Single-family Detached Home with Double Car Garage; offering 1,584 sq. ft + 888 sq. ft Finished Basement of comfortable living space in a sought-after Scarborough neighbourhood featuring Three well-sized bedrooms on the Second Floor and One bedroom in the Basement. Large Windows fill the Home with natural light, creating a warm and inviting atmosphere. Generous Living and Dining areas flow seamlessly, perfect for Everyday Living. Kitchen with a Breakfast area great for Family meals. Newly Installed Vinyl Laminated Flooring in Living Room, Dining Room and Basement. Solid Hardwood Flooring in Family Room. Large Open Concept Basement is perfect for Family Gatherings and Entertainment, with great potential for future basement apartment. Minutes to Transit, Banks, Shopping, Library, Community Centre, Parks and Schools. (id:60365)
81 Dalmatian Crescent
Toronto, Ontario
This property is ideal for income house. Existing finished total 7 rooms for rental. Projected income listed below: (1)Master bedroom $1500, Bedroom (2) $1000, Bedroom (3) $1000, Bedroom (4) $1000, Bedroom (5) $800, Bedroom (6) $900, Bedroom (7) $900. Total: $7100 per month Minus Total expenses $1400. Total net net net income $5700 per month. Potential extra income: Basement could be finished in 4 bedrooms with a kitchen with eating area and extra 3 piece bathroom located at the cold room area ideal for another one family. This will be extra minimum $2400 per month on top. No sign on the property. if you don't how to operate the lock box to open. Please call Listing Agent immediately direct at (647) 388-8995 (id:60365)
233 Palace Street
Whitby, Ontario
Over 2000 square feet of finished living space. Turnkey legal duplex with over $100K in renovations since 2023. Fully updated including waterproofing (lifetime warranty), new windows bringing in abundant natural light, modern bathrooms, flooring, deck, landscaping, ductless heat pumps/air conditioning and new appliances. Two separate driveways provide parking for 7! Bright and inviting with flexible options for multi-generational living, rental, or a combination of both. Strong income potential - move in worry-free knowing all updates and maintenance have been done. See attached feature sheet for full list of improvements. (id:60365)
1801 - 161 Roehampton Avenue
Toronto, Ontario
Gorgeous, One Of The Best Neighborhood In Toronto To Live, Spacious With Huge Balcony 584+121=705 Sq Ft, Steps From Yonge & Eglington Subway,9 Ft Smooth Finished Ceilings, Upgraded High End Cabinetry In Kitchen And Washroom, Laminate Throughout Two Big Closets, Built In High End Appliances, Stacked Laundry. Amazing Bldg. Lot of Natural Light, Amenities:24 Hr. Concierge, Rooftop Infinity Pool, Gym, Sauna, Jacuzzi, Party Room, All Branded Shops, Restaurants At Doorstep, Walk Score Of 98. Freshly Painted. Amazing Energy in the area. Suite Vacant. Easy Showing! (id:60365)
3003 - 21 Hillcrest Avenue
Toronto, Ontario
Most iconic North York location. Bright and sunny, renovated open concept 1 bedroom corner suite with 9 ft ceilings. 5 minute walk to the Empress subway station. Lots of natural light, exceptionally clean and well cared for. S/S appliances, hardwood floors. Luxury facilities: indoor pool, movie theatre, gym. Close to shopping, transportation and 401 HW. (id:60365)
307 - 1 Hycrest Avenue
Toronto, Ontario
Lots of natural light with this south facing unit. Spacious and well-designed with almost 800sq ft. A large quiet and functional Den with a closet can be converted into a second bedroom. Great space for in-laws or children or an office. All 5 stainless steel appliances and vinyl flooring throughout are less than 2 years old. The 4-piece bathroom has a new vanity and toilet. The large master bedroom has a walk-in closet. Freshly painted throughout. Great location in North York with walking distance to the subway and Bayview Village Mall. TTC at the front door and minutes to Hwy 401. Close to top-rated schools. Close to the North York Hospital and the YMCA. Prime location for families and professionals alike. (id:60365)
517s - 127 Broadway Avenue
Toronto, Ontario
Welcome to Line 5 Condominiums at 127 Broadway Ave!!! This brand new one-bedroom suite with balcony and locker located in the heart of Toronto's dynamic Midtown neighborhood, blends sleek design with ultimate convenience. Just steps away from the Yonge and Eglinton corridor. This condo boasts an Excellent Walk and Transit Score, putting the entire city within easy reach via the Eglinton TTC Station. Surrounded by popular dining spots, boutiques, and the lively Yonge-Eglinton Centre, you will experience the best of urban living. Nearby parks, top-rated schools, and the scenic Beltline Trail add a touch of nature and community. Residents enjoy access to premium amenities, including a chic entertaining lounge, a fully equipped gym, an outdoor pool, BBQ area, co-working space, yoga studio, and a pet spa. Embrace the vibrant Midtown lifestyle at Line 5 Condos! (id:60365)
4907 - 8 Cumberland Street
Toronto, Ontario
Experience luxury city living a its finest at 8 Cumberland, nestled in Toronto's prestigious Yorkville community. Modern open-concept living. Completely upgraded from drywall stage with designer finishes (Paneled walls, entertainment feature wall, drop ceiling, LED adjustable lighting, New trim & doors, porcelain wall in entrance, power blinds in kitchen and family room, 57" TV, custom closets, kitchen cutlery/glass & cookware (available), 10' ceilings. A True turn-key move-in ready home. Bright unobstructed southern views of the city and lake in the distance, The primary suite features a built-in closet and a luxurious 5-piece Ensuite, while the second bedroom offers ample sunlight and storage - perfect for families or professionals. The home also includes an in-suite washer and dryer for everyday ease. Enjoy exceptional amenities, including a 24-hour concierge, fitness center, and elegant party lounge. Bloor-Yonge Station, U of T, fine dining, and high-end shopping just steps away, 8 Cumberland brings Yorkville living to life. (id:60365)
A - 349 Oakwood Avenue
Toronto, Ontario
Conveniently Located At Oakwood Ave And Rogers Road, This Is Your Chance To Own Multiple Units! The Main Floor Is A Commercial Unit, The Second Level Is A 3Bedroom 1Bathroom Residential Unit, The Basement Is Finished With A 1Bedroom 1Bathroom. Access To The Patio Is Only Through The Main Level. Property Is Being Sold In "As Is Condition". (id:60365)
2908 - 25 Wellington Street S
Kitchener, Ontario
Experience upscale urban living at Station Park, Kitchener's premier address. This stunning 1-bedroom, 1-bathroom suite boasts a sleek kitchen with premium stainless steel appliances, granite countertops, and ample cabinetry, seamlessly flowing into the open living and dining area with access to a private balcony and breathtaking city views. The corner primary bedroom offers a peaceful retreat with a full ensuite. In-suite laundry adds everyday convenience. Station Park sets a new standard for luxury with an unmatched array of amenities, including a concierge, 20,000 sq ft sky deck, hydro swim spa, two-lane bowling alley, fitness center with Peloton studio and yoga room, outdoor terrace with BBQs, private dining room with full kitchen, premier lounge with bar, games areas, reservable hot tubs, and dedicated dog facilities. Additional conveniences include secure parcel delivery, bike storage, EV charging, WiFi-enabled common areas, and an automated parking system.Ideally located just steps from King Street West, the LRT, and Downtown Kitchener, you'll be minutes from top employers like Google, D2L, Communitech, and the Accelerator Centre, as well as shopping, groceries, Grand River Hospital (WRHN), Victoria Park, and Wilfrid Laurier's Pharmacy School. Combining luxury, location, and lifestyle, this exceptional Station Park residence is the perfect place to call home. (id:60365)
18 Brewis Street
Brant, Ontario
Stunning 4-bedroom, 4-bath luxury home by LIV Communities (The Boughton 5, Elev. C, 2023), featuring an elegant stone, stucco, and brick exterior. The bright, open-concept layout offers 9-ft ceilings, engineered hardwood floors, and an expansive great room highlighted by a sleek direct-vent fireplace and a large window that fills the space with natural light. The chef's kitchen impresses with custom built-in stainless-steel appliances, glossy European-style cabinetry, a lantern glass backsplash, quartz island, and upgraded lighting. Builder-installed pot lights throughout the main floor ensure the home remains bright and inviting, even on gloomy days. Convenient garage access leads to the mudroom and unfinished basement-ready for your personal design vision. This home delivers exceptional space, upgrades, and functionality in all the right places. The upper level features a grand primary retreat with French door entry, a spa-inspired 6-piece ensuite with soaking tub and glass shower, and his-and-her closets. The second bedroom offers a raised ceiling and private ensuite with a sleek glass standing shower-perfect for unwinding after a long day. The third bedroom showcases views of a decorative exterior balcony, while the fourth bedroom provides flexible use for a growing family or home office. Ideally located just minutes from Hwy 403, Brant Sports Complex, top-rated schools, scenic trails, shopping, and dining. Extras include: lantern glass backsplash, builder-installed pot lights (main floor), motorized window coverings (main floor), undermount sinks, white quartz countertops throughout, glossy European-style cabinetry in the kitchen and bathrooms, upgraded light fixtures, upper-level laundry room, bidets in two bathrooms, direct-vent gas fireplace, oak stairs, HRV and built-in appliances. (id:60365)
Lower - 4008 Highland Park Drive
Lincoln, Ontario
Discover A Perfect Blend Of Comfort, Style, And Functionality In This Beautifully Finished Basement Apartment. Designed With Modern Living In Mind, This Inviting Space Features A Spacious One-Bedroom Layout Complemented By A Well-Appointed Three-Piece Bathroom. The Open-Concept Living Area Flows Into A Stylish, Functional Kitchen Equipped With Modern Appliances, Ample Cabinetry, And Generous Counter Space-Ideal For Both Everyday Living And Entertaining. An Expansive Recreation Room Provides Flexibility For Relaxation Or Hosting Guests, While The Dedicated Theatre Room Creates The Perfect Setting For Movie Nights And Immersive At-Home Entertainment. Thoughtfully Designed With A Practical Layout And Warm Finishes Throughout, This Apartment Offers Comfort And Versatility In A Convenient Location Close To Amenities, Transit, And Daily Conveniences. (id:60365)

