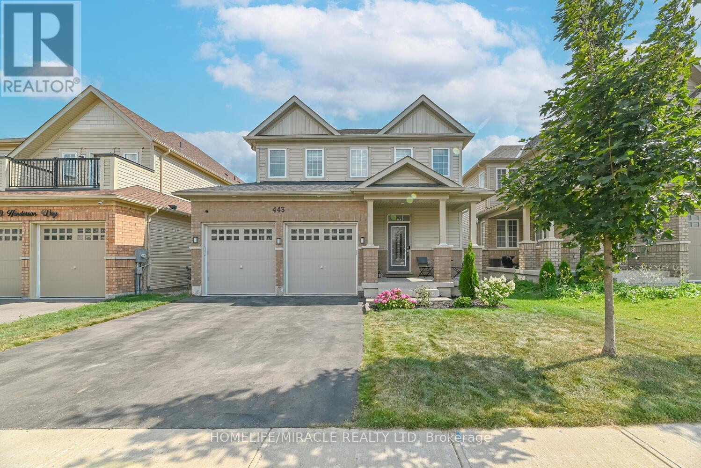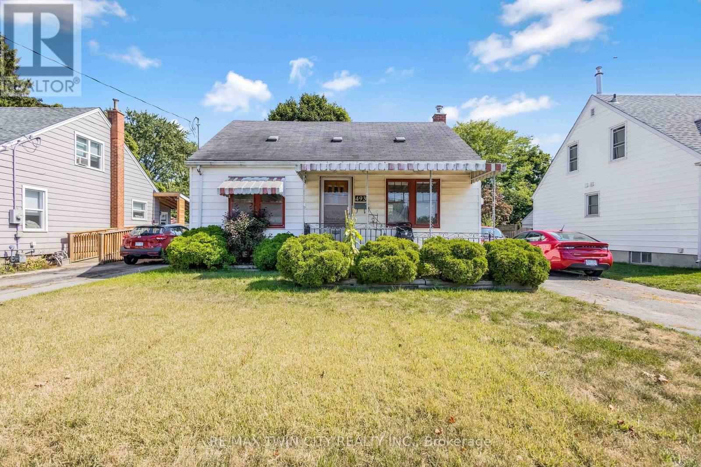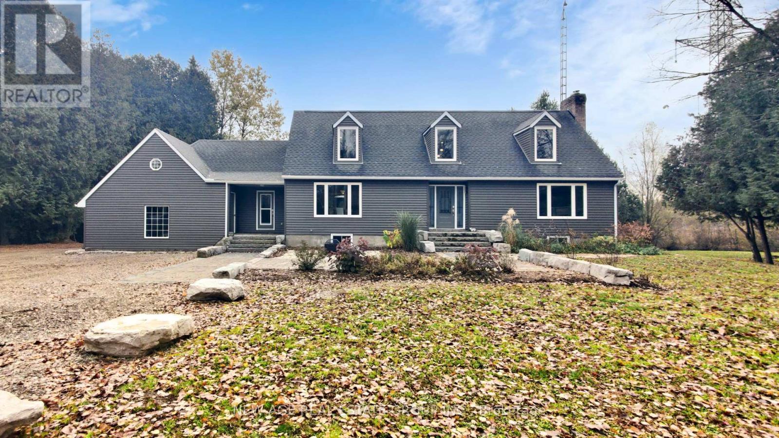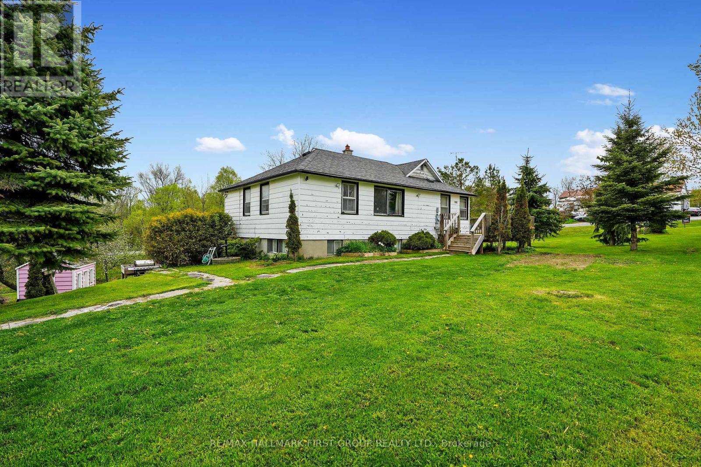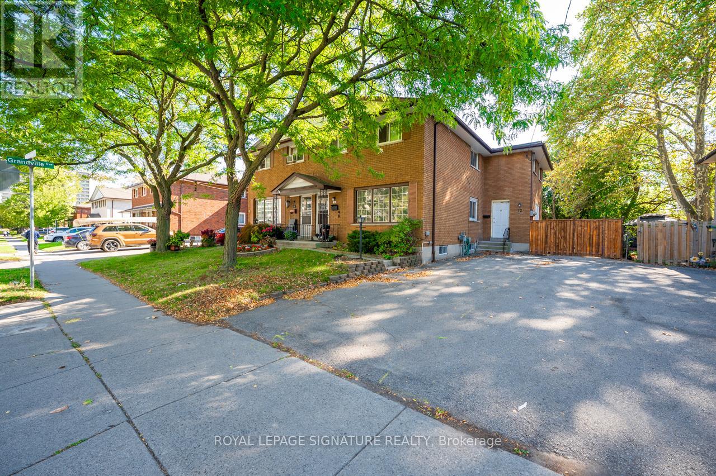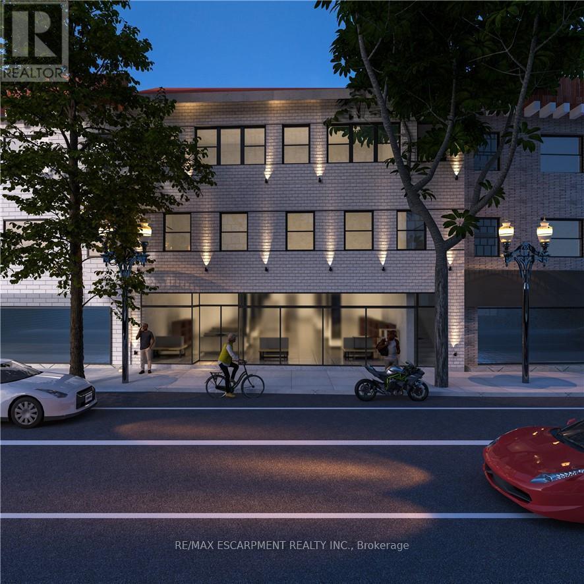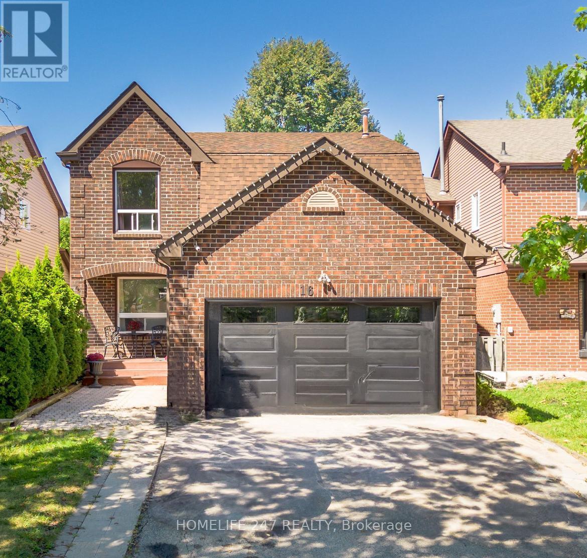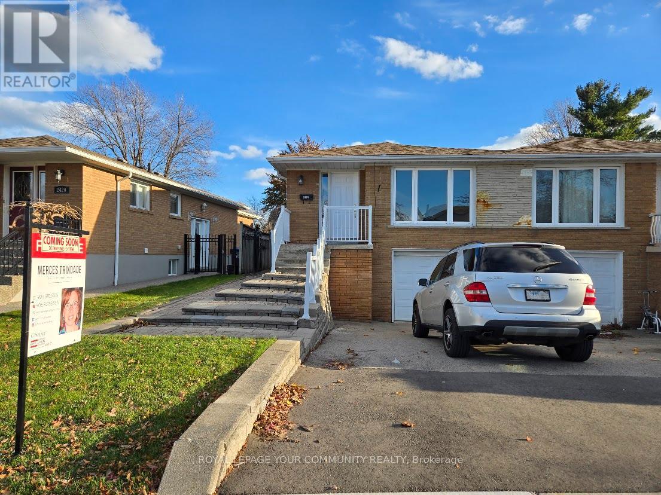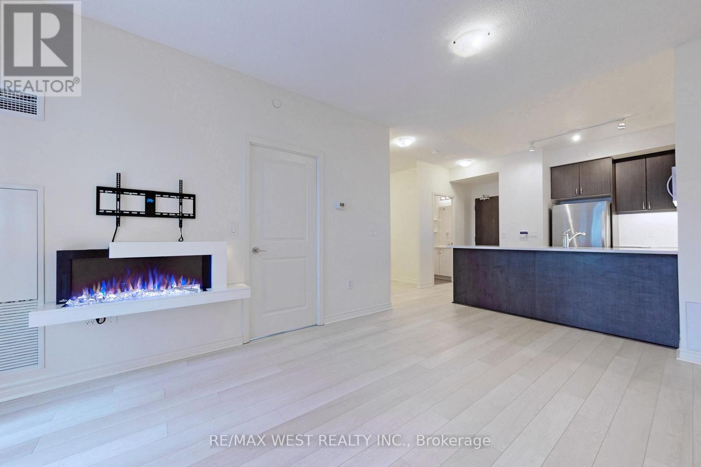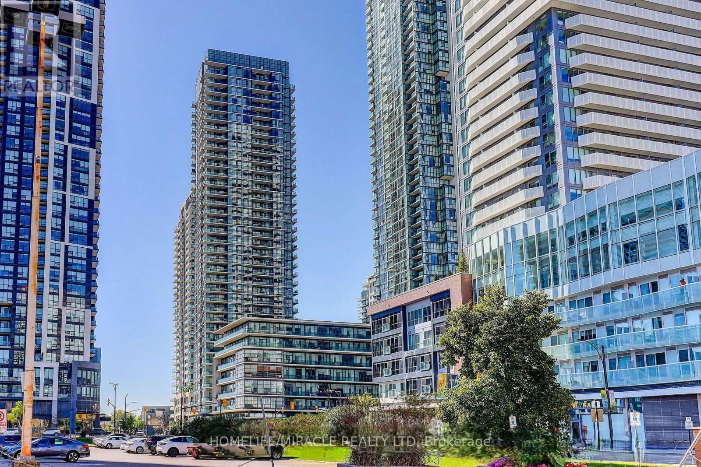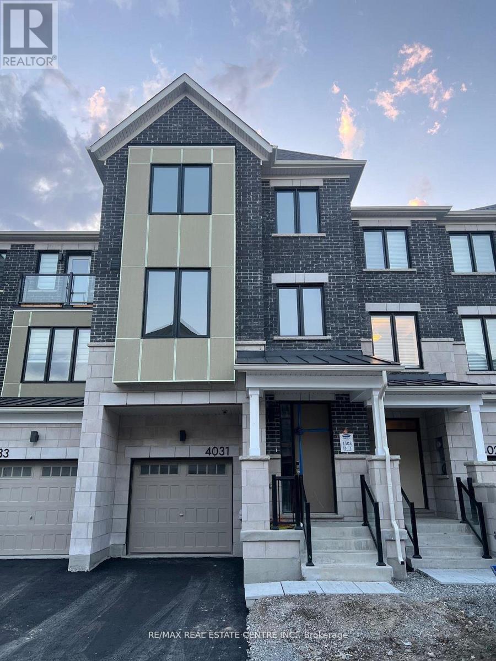443 Henderson Way
Shelburne, Ontario
Don't Miss Out! Must See! This Beautifully Spacious 4-Bedroom Home On A Generous 40 Feet Front & 108 Feet Deep With Breathtaking Ravine Views. Featuring A Double Garage And A Large Driveway, This 2021-Built Property Is Located In One Of Shelburne's Most Prestigious And Newly Developed Communities. Inside, The Bright, Open-Concept Main Floor Boasts 9 Ft Ceilings And Elegant Hardwood Flooring. The Combined Living And Dining Room Offers The Perfect Space For Entertaining Guests, While The Chef-Inspired Kitchen Is Equipped With A Large Center Island, Walk-In Pantry, Abundant Cabinetry, And A Sun-Filled Breakfast Area Overlooking The Ravine. The Home Also Offers The Potential For A Separate Side Entrance To The Basement, Ideal For Creating An In-Law Suite Or Generating Future Rental Income. Additional Highlights: Tarion Warranty Still In Effect For Peace Of Mind Close To Parks, Schools, Shopping, HWY And Local Amenities EV Chargers Installed (1 Included, 1 Excluded)Spacious Driveway With Parking For Multiple Vehicles. This Exceptional Property Combines Modern Comfort, Family-Friendly Space, And A Prime Location ** This is a linked property.** (id:60365)
493 St Paul Avenue
Brantford, Ontario
Welcome to Central Brantford! This charming 3-bedroom, 1-bath home is ideally located in the heart of Brantford, offering both comfort and convenience in one of the city's most desirable neighbourhoods. Backing directly onto a peaceful community park, you'll love the green views and outdoor space right at your doorstep. The fenced backyard is perfect for children, pets, or simply relaxing in privacy. Inside, you'll find a bright and functional layout with inviting living and dining areas that make this home ideal for families, first-time buyers, or downsizers alike. The location can't be beat - close to all major amenities, shopping, dining, and just minutes from highway access for commuters. Families will also appreciate being in a great school district, adding even more value to this wonderful home. Whether you're starting out, downsizing, or looking for a smart investment property in Brantford, this home offers the perfect blend of location, lifestyle, and long-term potential. (A/C 2024) (id:60365)
70 Dennis Drive
West Lincoln, Ontario
Welcome to 70 Dennis Drive, Smithville. Built in 2020 by Marz Homes, this beautifully finished freehold townhome offers the perfect blend of modern style and small-town living. Step inside to a bright, open-concept main floor featuring a spacious kitchen with granite countertops, built in pantry, upgraded appliances and breakfast bar. The adjoining dining and living areas are ideal for family time or entertaining friends. Upstairs you'll find three generous bedrooms, including a primary suite with a walk-in closet and a private ensuite bath. Convenient second-floor laundry makes life easy, while the additional full bathroom and two bedrooms offer plenty of room for family or guests. The partially finished basement adds extra living space for a rec room, home office, or gym. Outside, enjoy your private yard and attached garage with inside entry. Located in one of Niagara's most sought-after small towns, this home is within walking distance to excellent schools, parks, and the brand-new West Lincoln Community Centre. Smithville offers quiet streets, a strong sense of community, and an easy commute to Hamilton, Niagara, and the QEW. A move-in-ready home in a safe, family-friendly neighbourhood, this is small-town living at its best. (id:60365)
9045 Sideroad 17
Erin, Ontario
Discover the beauty of country living in this fully renovated two-story home, perfectly nestled in the picturesque Hillsburg Hills valley. Situated on an expansive 20.7-acre estate with its own pond, creek, and the Eramosa River flowing along the rear boundary, this property offers true resort-style tranquility and unmatched privacy-no neighbors behind you and only one on the side.Boasting approximately 3,500 sq. ft. of finished living space, the main floor features a bright, modern open-concept kitchen and dining area. The inviting living room showcases large picture windows framing stunning views of the backyard and pond. A sun-filled family room with a grand wood-burning fireplace provides the perfect setting to unwind while enjoying vistas of the front and rear landscapes.The exterior is just as impressive, with tastefully landscaped grounds, armour-stone accents, and an interlocking walkway leading to a new oversized two-tier deck overlooking the water-ideal for gatherings and outdoor entertaining. From the deck, step into the charming sunroom or access the attached garage.The walk-up basement offers exceptional flexibility with its own entrance from the main floor, garage, and backyard. Complete with a bright living area, three bedrooms, a kitchen, and a full washroom, it's perfectly suited for a private in-law suite or multi-generational living.Experience year-round serenity in a peaceful, cottage-like setting. Now is the perfect time to secure this exceptional estate property before prices rise. Be sure to review the attached list of upgrades! (id:60365)
19 Halstead Road
Alnwick/haldimand, Ontario
Escape to the tranquillity of Roseneath's countryside! Set on a picturesque lot, this inviting home features a bright and spacious walk-out basement, ideal for extended living space or a private in-law suite. The main floor blends classic country character, offering two bedrooms and an open-concept dining and kitchen area with a cozy propane fireplace in the heart of the home, adding rustic charm and comfort during the cooler months. You'll find a spacious walk-out basement featuring a family room with a wood stove and three additional guest rooms downstairs. Outside, the possibilities are endless with a versatile barn outbuilding perfect for hobby farming, workshop space, or extra storage. Whether you dream of a small homestead, a quiet weekend getaway, or a family home with room to grow, this property delivers the ideal rural lifestyle. Don't miss this unique opportunity to enjoy peaceful country living just a short drive from town amenities. (id:60365)
72 & 74 Delawana Drive
Hamilton, Ontario
Two Homes for the Price of ONE! Welcome to 72 & 74 Delawana Drive, an attached duplex offering two fully FREEHOLD self-contained units under one roof. Each unit is about 1300 sq ft of living space and features: 3 bedrooms, a full 4-piece bathroom, bright kitchen, living and dining rooms, plus a partially finished basement. 72 Delawana Drive is vacant and has been fully renovated with a brand-new kitchen complete with stainless steel appliances, updated vinyl flooring on the main level, fresh carpeting upstairs, and a refreshed basement with a 2-piece bathroom rough-in. 74 Delawana is currently tenanted, providing immediate rental income. Each home enjoys its own private backyard and 2 front yard parking spaces. Perfect for multi-generational living or as a smart investment, all just minutes from Centennial Parkway,highway access, public transit, shopping, and schools. (id:60365)
Main - 323-327 King Street E
Hamilton, Ontario
OPTION TO DIVIDE THE UNIT! 4197 square feet of prime retail space located on the future LRT route, and one of Hamilton's busiest corridors. Soaring ceilings and a beautiful glass facade fronting on King Street East. Included with the unit is a complementary, full basement, perfect for storage or additional space. Parking available. This is a gross lease, which includes TMI and utilities. Landlord is ready and willing to engage in buildout/ renovation discussions to make your vision a reality! Attractive D2 Zoning offers a wide range of uses. (id:60365)
16 Hallen Road
Brampton, Ontario
A beautifully maintained 2-bedroom, partially furnished basement apartment located in one of Brampton's most desirable neighbourhoods. It comes with a separate washroom and shared laundry. Conveniently situated near Sheridan College, Shoppers World, the bus terminal, Indian grocery stores, high schools, primary and middle schools, recreation centres, and public transit. Tenant to pay 30% of utilities. One parking spot included in the lease (id:60365)
2424 Whaley Drive
Mississauga, Ontario
Attention savvy buyers! This freehold very bright Raised-Bungalow will be perfect for families (or investors) who want to have the option to rent the basement/apartment or move in with their extended family. Carpet free Main Level. Separate Entrance Full Basement Apartment (not legal/needs renovations) with Full kitchen, Living Room, Bedroom, Den, Full Washroom and Laundry. Basement with windows on all principal rooms making it a highly desirable space to enjoy. Double Driveway, Full one car garage. Excellent Extra deep backyard for family gatherings. Mississauga Highly sought-after family-friendly neighborhood. Families will appreciate the proximity to both elementary and high schools, Hospitals, Parks, Quick access to all major highways, bus routes, main streets, shops and grocery stores. This home has great potential! (id:60365)
903 - 39 Annie Craig Drive
Toronto, Ontario
Bright 1 Bedroom + Large Den at Cove Condos in Humber Bay Shores. Modern kitchen with stainless steel appliances and quartz counters, open to the living and dining area. Private balcony with water views. Spacious den with built-in closet. Includes 1 parking space and 1 locker. Live by the lake in one of Toronto's most walkable waterfront communities. Situated in the vibrant Humber Bay Shores community, you're just steps from waterfront trails, scenic parks, shops, restaurants and transit. This is your opportunity to embrace the ultimate waterfront lifestyle - don't miss it! (id:60365)
502 - 4065 Brickstone Mews
Mississauga, Ontario
For Lease 2 Bedroom, 2 Full Bathroom Unit , Over 750Sf Of Open Layout, With 10 Ft. Ceilings, Spacious Living Area, Floor To Ceiling Windows, H/W In Living, Granite Counter, S/S Appliances, Breakfast Bar, Both Bedroom Have Floor To Ceiling Windows, Spacious Closet. Ample Storage Space. Parking And Locker Included. Outstanding Amenities, Steps To Square1 Mall, Sheradan College, Library & Transportation. Minutes Drive To Hwy 403 And Qew. (id:60365)
4031 Saida Street
Mississauga, Ontario
Gorgeous, Mattamy built exclusive luxury homes enclave in a great location close to Highways and plaza and schools. This beautiful, freshly painted home features 4+ 1 generous sized Bedrooms, 3.5-Bathroom and engineered hardwood thru 'out. Impressive stone and brick porch with solid entrance door leading into majestic 20 ft sun filled foyer. Main floor bedroom with 3pcensuite washroom, home office/Rec room with a walkout to backyard. Dark stained stair case leading upstairs to Great Room with an electric fireplace, perfect for lighting up the ambiance. Modern kitchen with stainless steel appliance, quartz counters with a flush breakfast bar invites you to entertain and engage with guests in the dining area, while a ,rear facing private balcony creates a seamless indoor/outdoor dining experience. 2nd floor home office can be used as a bedroom or kids play area. On the third floor, you'll find a conveniently placed laundry room by the bedrooms and linen closet, Discover a full bath before checking out the second and third bedrooms with individual closets. The generous primary bedroom is the ultimate oasis, with your own private balcony, double walk-in closet and an ensuite with Bath Oasis for an at-home spa experience. (id:60365)

