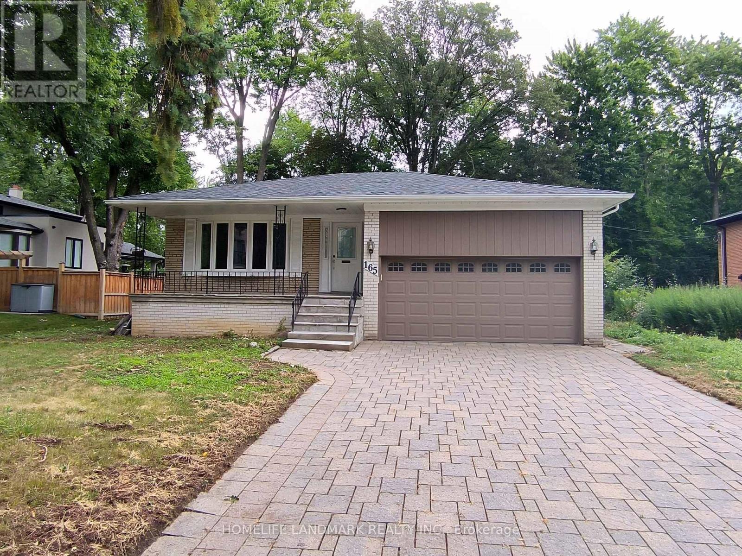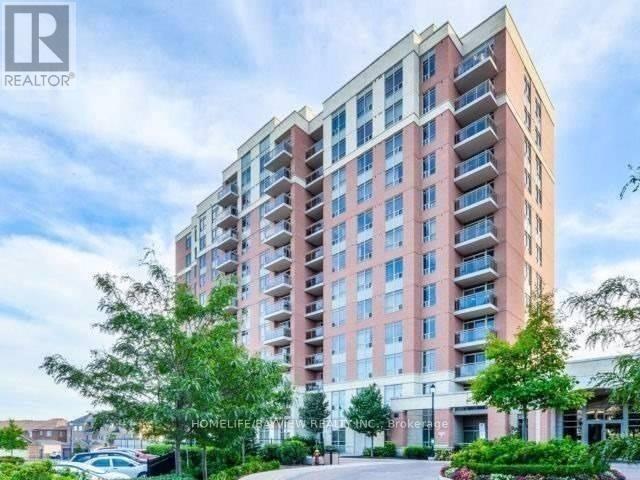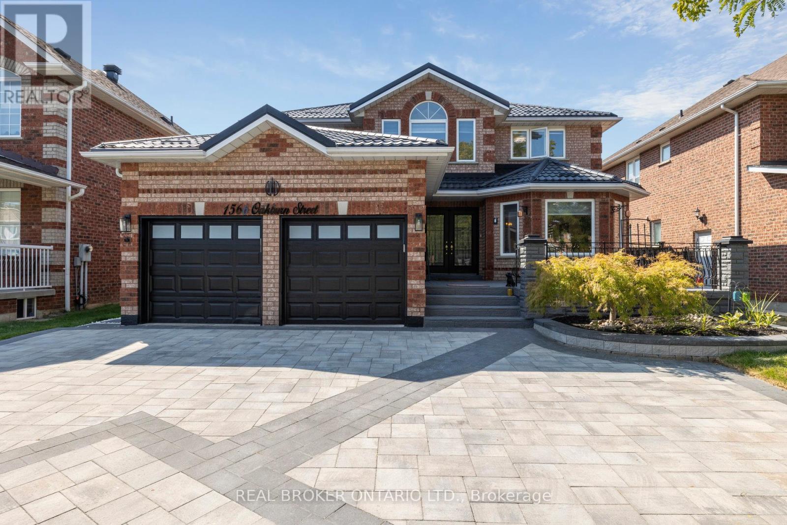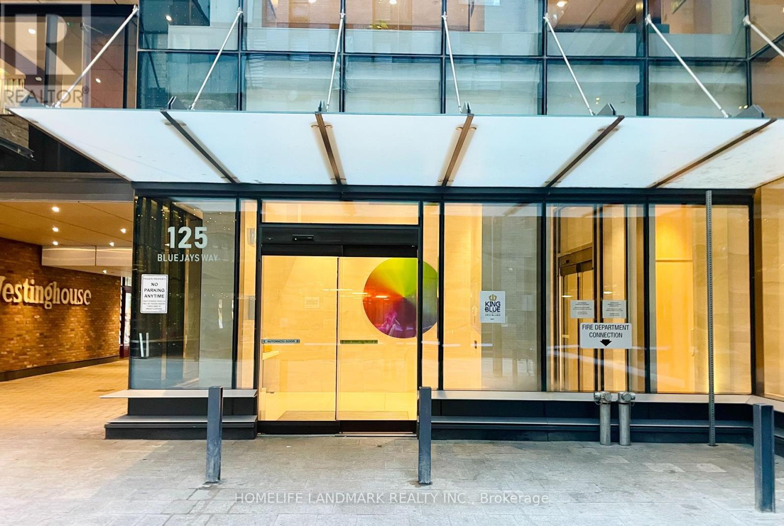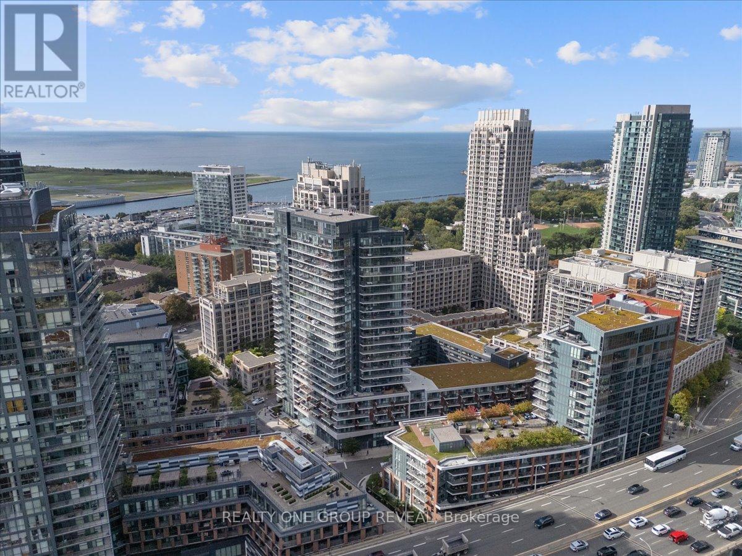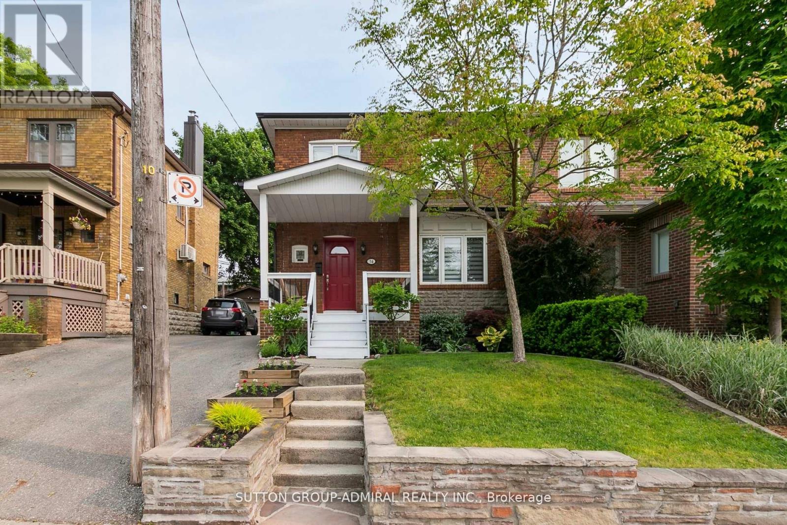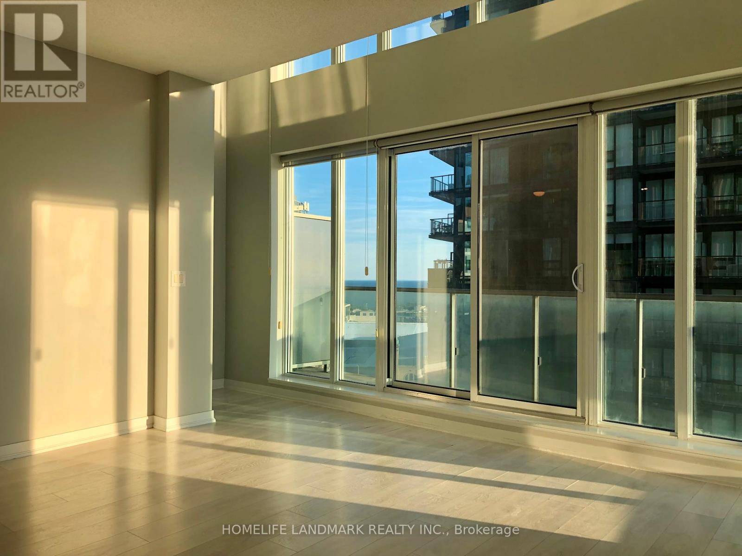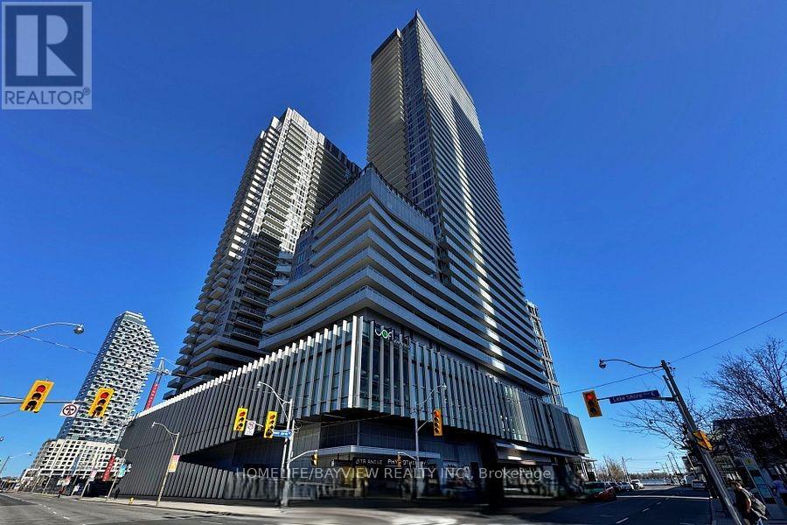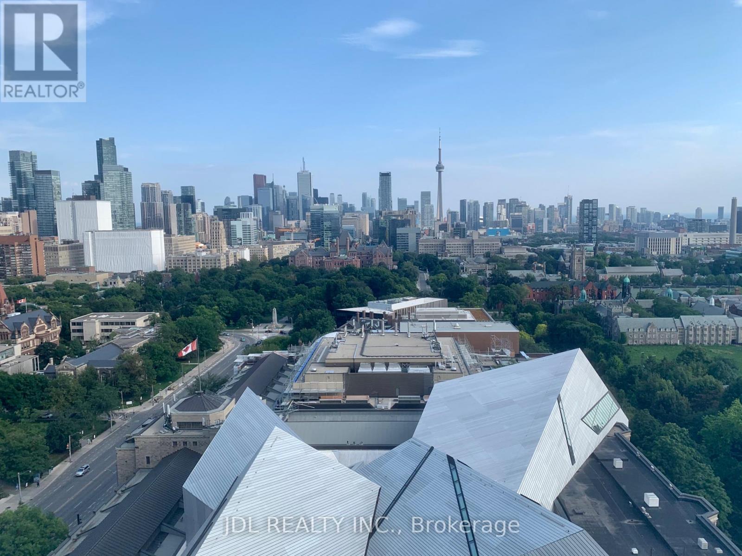165 Fred Varley Drive
Markham, Ontario
Welcome to this bright and spacious detached home in the heart of Unionville! Featuring a newly renovated bathroom in lower floor, brand new flooring in the basement, and a brand new tankless water heater. Backsplit 4-bedroom layout with plenty of natural light. Walkout to a private backyard. Top school zone, Just steps to William Berczy Public School and close to Unionville High. Convenient location within minutes to Main Street Unionville, Shopping, parks and transit. High demand and Quiet neighborhoods. 4 car parking spaces in long Interlock driveway, stone patio, maple hardwood floors, Stainless steel fridge, Stove, B/I Dishwasher, Microwave, Washer and dryer, Brand new furnace. (id:60365)
813 - 73 King William Crescent
Richmond Hill, Ontario
Bright & Spacious, Well Kept 1 Bedroom Condo. High Floor With Unobstructed View. Modern Kitchen With Granite Counter & S/S Appliances. Parking & Locker Included. (id:60365)
Lph7 - 310 Red Maple Road
Richmond Hill, Ontario
Penthouse Unit At The Vintages By Empire. Spacious 1 Bedroom Plus den w 700 S.F of living space plus balcony. Ready to move in w Fresh paint & all new kitchen S/S appliances. Gated Community, 24 Hr Security, Luxury Chateau Club To Provide Ultimate In Condo Living. Exercise Rm. Indoor Pool, Whirlpool, Sauna, Party Rm, Games Rm, Theater Rm, Gazebo, Outdoor Bbq, Putting Range, Jogging Track, Outdoor Tennis Court, Roof Top Terrace, Sun Deck, Minutes Away From Go Station. Viva Bus Terminal, Hillcrest Mall. (id:60365)
3686 Concession 7 Road
Clarington, Ontario
This is a fantastic opportunity to lease a spacious and solid all-brick 3-bedroom, 2-bathroom bungalow. The property is situated on an exceptionally large, private lot (180' x 240'), providing immense outdoor space and a rare sense of tranquility in a very quiet neighborhood. For commuters, it offers incredible convenience with toll-free access to Highway 407 and immediate entry to Highways 115/35. The home itself is move-in ready, having been recently painted throughout with updated lighting. New laminate flooring will be installed in the kitchen and bathrooms prior to occupancy. Practicality is paramount here, with a 4-car carport and a driveway that can accommodate 6+ additional vehicles. An exceptional bonus is the direct adjacency to 47 acres of workable farmland, which contributes to the peaceful, open views (please note, the farmland is not included as part of the lease). This unique property must be seen to be fully appreciated. (id:60365)
1566 Oakburn Street
Pickering, Ontario
Welcome to a Masterpiece of Modern Luxury where every detail has been reimagined for style, comfort, and sophistication. Step inside to 5499 SQUARE FEET of LIVING SPACE with 4000 square feet of brand-new engineered hardwood flooring, illuminated by close to 100 pot lights throughout. The heart of the home is a chefs dream, featuring an expansive waterfall island, quartz countertops, dramatic porcelain backsplash reaching to the ceiling, and complete with premium brand new (never used) LG appliances. A grand wrought-iron staircase leads into four luxurious spacious bedrooms and a hallway sitting area for a cozy retreat. This home features five spa-inspired full bathrooms! Equipped with powered digital bidets, three of the bathrooms are private ENSUITES connected to the bedrooms. Work, Play, or Host with ease; whether in the main floor office, stepping into the spacious sun-filled solarium with powered blinds, or the entertainers backyard with not one but Two pergolas, a fire pit, and a over 400 square-foot composite deck. The finished lower level adds 1500 square feet of open living space, a full second kitchen, and oversized cold storage. Perfect for extended family or guests. Hundreds of thousands dollars spent on luxury living space with parking for 9, a brand-new steel roof, energy efficient upgrades, and even a pre-installed EV charger. This home is more than move-in ready. Its future-ready. This isn't just a home It's a lifestyle statement. https://sites.odyssey3d.ca/1566oakburnst (id:60365)
2903 - 125 Blue Jays Way
Toronto, Ontario
Luxury 1+1 bedroom at King Blue in Downtown Core Toronto with 24HR concierge, gym, pool, rooftop terrace and much more. You are in the entertainment district close to TTC, restaurants, bars, groceries, shopping, Rogers Center, CN Tower, the Harbour front and everything. This one bedroom + den has a balcony facing West. The open concept modern kitchen comes with built-in S/S appliances. It's perfect for a start up family, a single professional, a student, or just as an investment opportunity with a monthly rent at approximately$2500/month. You cannot miss this! Motivated Seller! (id:60365)
341 - 38 Iannuzzi Street
Toronto, Ontario
Welcome To Unit 341 In Fortune At Fort York - A Contemporary Corner Suite In A Five-Year-New Building, Thoughtfully Designed For Comfort, Function, And Elevated Downtown Living. Just Steps From Toronto's Waterfront, This Residence Places You Moments From Lakefront Trails, HTO Park, And Iconic Landmarks Including The CN Tower, Rogers Centre, And Billy Bishop Airport - All Within A Highly Walkable, Transit-Connected Neighbourhood. At 715 Square Feet, The Layout Is Both Efficient And Elegant - Featuring Two Well-Proportioned Bedrooms, Two Full Bathrooms, And A Versatile Den Ideal For A Home Office Or Guest Space. 9-Foot Ceilings And Expansive Floor-To-Ceiling Windows Fill The Suite With Natural Light, While The North- And East-Facing Wraparound Balcony Provides A Comfortable Outdoor Extension Of Your Living Space. The Kitchen Blends Style And Practicality, Featuring Stone Countertops, Stainless Steel Appliances, And A Moveable Island Offering Extra Prep And Storage Space. The Fridge And Dishwasher Are Panel-Ready And Seamlessly Integrated Into The Cabinetry For A Clean, Cohesive Look That Enhances The Modern Aesthetic. A Custom Media Wall Built-In Adds Both Storage And Display Space To The Living Area, Complementing The Homes Upgraded Closet Systems And Sleek Window Coverings - All Reflecting A Commitment To Intelligent Design And Everyday Comfort. As A Resident, You'll Enjoy Access To The Buildings Beautifully Landscaped Interior Courtyard - A Rare Urban Retreat Featuring BBQs, A Fire Pit, Bocce Court, And Inviting Lounge Areas. Additional Amenities Include 24-Hour Security, A Fully Equipped Gym, Theatre Room, Guest Suites, Sauna, Bike Storage, And A Café-Style Lobby. Live At The Centre Of It All - And Come Home To Calm, Curated Comfort. (id:60365)
34 Elvina Gardens
Toronto, Ontario
Welcome to your Dream Home, fully renovated and designed from the studs up with luxury, style and functionality.Situated on a quiet street in prestigious Sherwood Park, steps to Transit, Top-Rated Schools, Parks, Shopping, Boutiques, Fine Dining & Cafes.Bright, Open Concept Design - perfect for a family and entertaining. The large, modern white kitchen is a Chef's delight, featuring an oversized breakfast bar, Caesarstone Counter, heated floor, stainless Steel Appliances, and walk-out to Deck & Garden.The finished lower level with new vinyl flooring includes a bright, spacious rec room, perfect setting for movie night, game's room, kid's play, a home gym, office or guest room.The entire home has been freshly painted including the front porch and steps. Beautifully landscaped front garden, Private Drive with ample parking. Low maintenance grounds, tidy backyard, artificial turf and concrete Patio. Don't miss this opportunity to own a turn-key home in a family, friendly neighbourhood. (id:60365)
1812 - 150 East Liberty Street
Toronto, Ontario
2 Storey Loft In The Heart Of Liberty Village. This One Plus Den Loft Has 18'6" Ceiling. Floor To Ceiling Windows With Custom Window Coverings. 2 Washrooms. Laminate Floors Thru-Out, Granite Counter-Top In Kitchen, Large Balcony. 830 Sq Ft + Balcony. NO SMOKING and NO PETS. (id:60365)
4104 - 15 Lower Jarvis Street
Toronto, Ontario
Rise to the top! Elevate your lifestyle in this unique & grand 2 bedroom + 2 washroom corner condo at Lighthouse West Tower (approx 1243 sqft+ 289 sqft balcony space). Take in the panoramic lake and city views from the expansive balcony. The Great Room - lends itself well to multi-purpose usage - whether its open concept or enclosed. Practical split bedroom plan, both bedrooms with walk-in closets. Featuring 10' smooth ceiling, engineered wood floors, floor to ceiling windows. Chef inspired kitchen with integrated Miele appliance package (Fridge, Cooktop, B/I Oven, B/I dishwasher). Bright & spacious unit, open concept layout, great for entertaining. 3 balcony walkouts. Amazing waterfront location- steps to Loblaws, Farmboy, Shoppers Drug Mart, Restaurants, Starbucks, Cafes, Banks, George Brown College, Sugar Beach, Harbourfront, St. Lawrence market, Martin Goodman Recreational Trail. Easy access to transit, Union Station, PATH system, Gardiner, DVP, Lake Shore Blvd. Short walk to Financial District, Distillery District, Eaton Centre. **Premium Tandem parking space. *** Owner's Furnishings can be included for a true turn key possession. Superb building amenities: 25,000 sqft of club style facilities on 3rd & 11th floor: Fitness centre (weight resistance area, yoga/pilates, cardio, stretch and dance areas), Outdoor pool, outdoor tennis / basketball court, barbecue terrace, garden prep studio & zen garden, community gardening plots, party room, catering kitchen, fireside lounge, social club, party room theatre room, arts and crafts studio. (id:60365)
2204 - 200 Bloor Street W
Toronto, Ontario
Designer Furnished 2 Bedroom With Parking And Unobstructed South-East Views Of Downtown Toronto! The Best Of Bloor & Avenue Rd Neighbourhood Is Here! Entertainment, Culture, Cafes, Fine Dining, Spas, Upscale Shopping (Mink Mile), Hotels, U Of T, Rotman School Of Business, Rom Museum, Yorkville & More! Steps Away From Ttc. (id:60365)
1812 - 352 Front Street W
Toronto, Ontario
Gorgeous 1+1 with balcony in the heart of downtown. Beautiful and unobstructed west view. Bright and spacious unit with fresh paint. Excellent layout. New vinyl flooring. Modern kitchen, stone counters and tile backsplash, build in oven and counter top range. Prime Location. Steps to restaurants, shops, CN Tower and Union station. Building amenities include 24 HR concierge, guest suites, exercise room, party room, sauna, rooftop patio & theatre. (id:60365)

