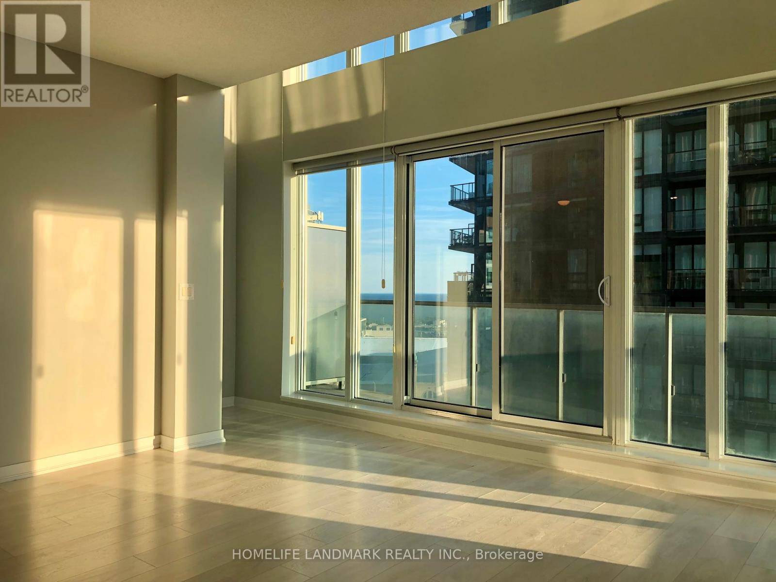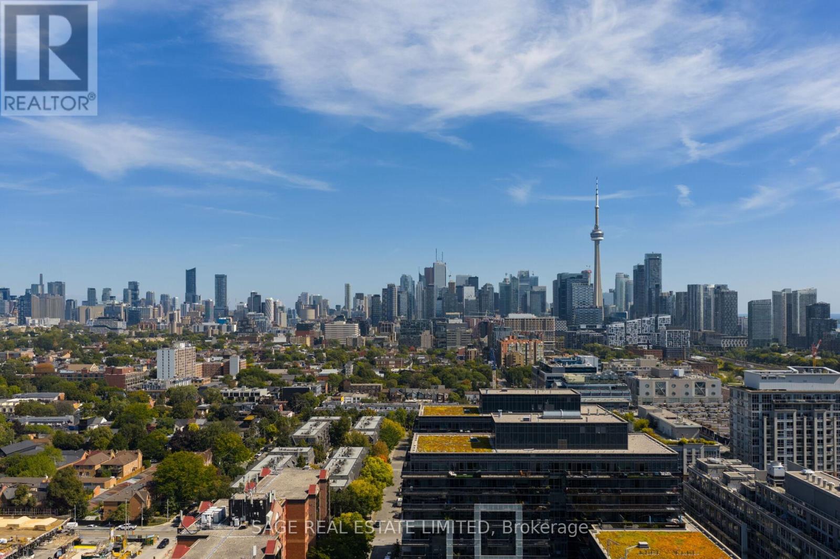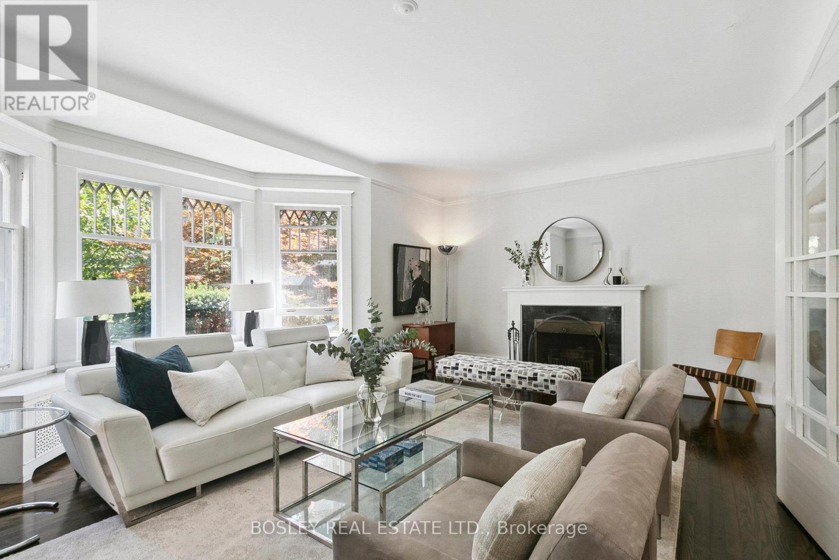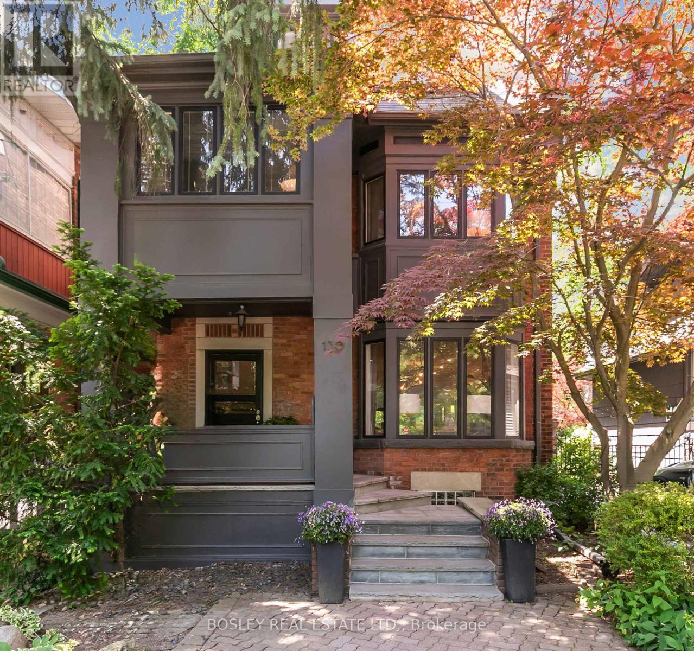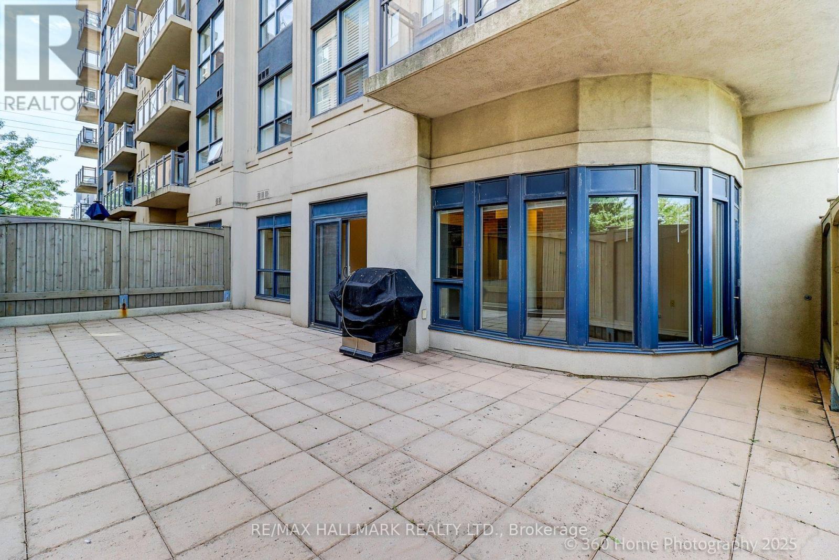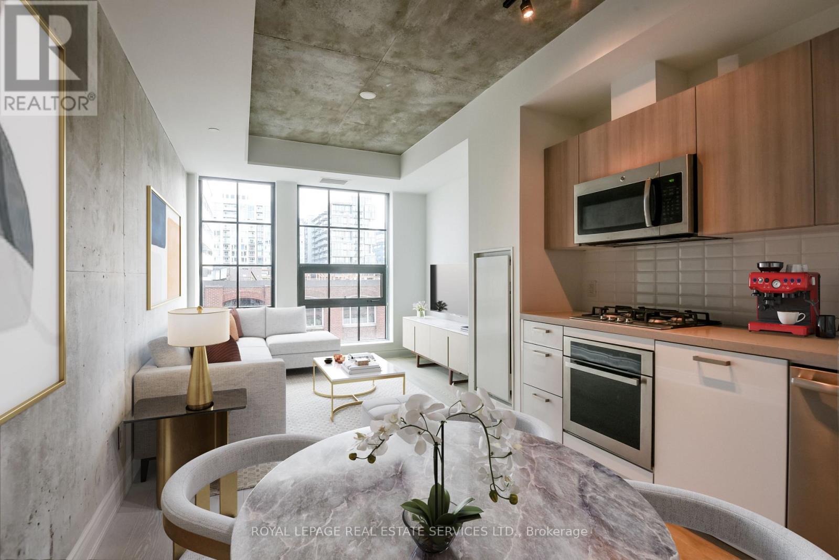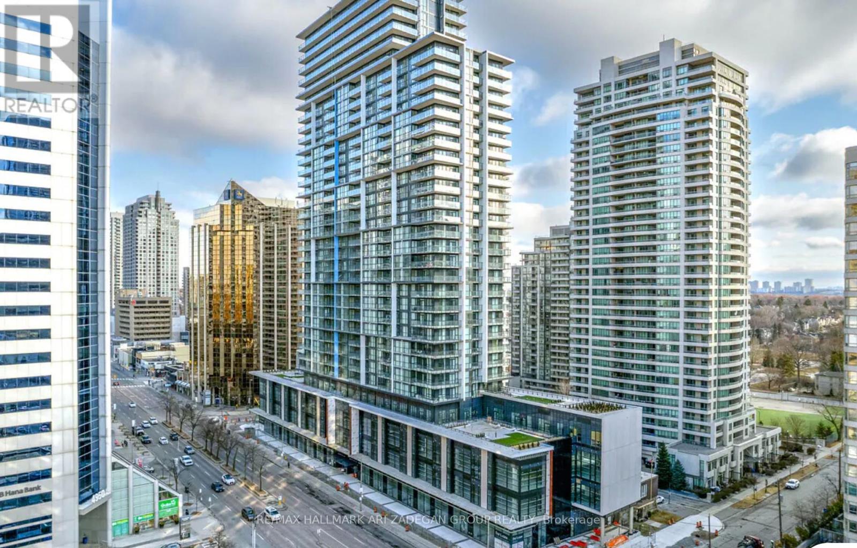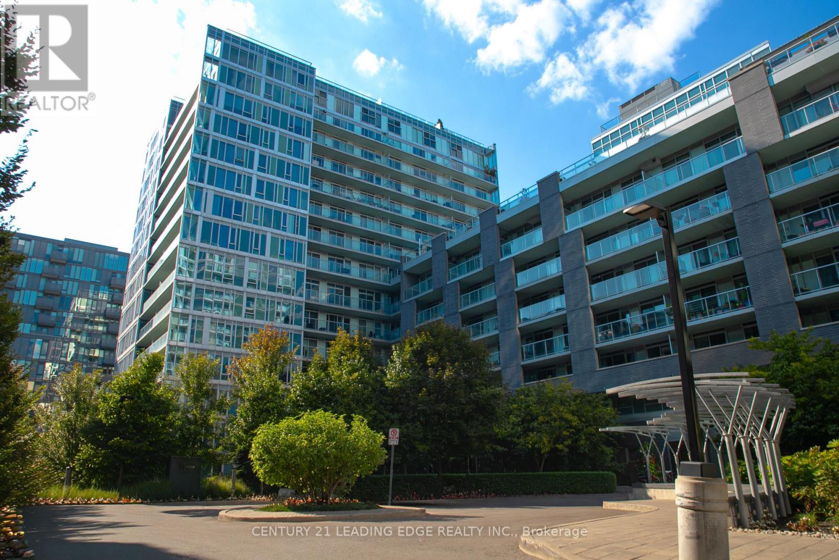1812 - 150 East Liberty Street
Toronto, Ontario
2 Storey Loft In The Heart Of Liberty Village. This One Plus Den Loft Has 18'6" Ceiling. Floor To Ceiling Windows With Custom Window Coverings. 2 Washrooms. Laminate Floors Thru-Out, Granite Counter-Top In Kitchen, Large Balcony. 830 Sq Ft + Balcony. NO SMOKING and NO PETS. (id:60365)
50 Golfdale Road
Toronto, Ontario
One of a kind century home in Prestigious Lawrence Park North. Majestic 2 1/2 story 6 bedroom 4 bath executive home with 3 story addition sitting on a 50X123 foot private lot with 4 car drive and 1 car garage. Modern custom kitchen with 9' ceilings, huge granite topped centre Island, generous breakfast area open to Family Room with gas fireplace, walkout to garden and outdoor kitchen with built in BBQ. Massive living room and separate wood paneled dining room with butler's servery and pantry. Elegant prime bedroom retreat with soaring cathedral ceilings fireplace, 5 pc ensuite with double sinks, separate shower and soaker tub walk-in closet and walkout to private balcony. 5 more bright and spacious bedrooms with tons of built ins, large closets & vaulted ceilings. Study nook on 3rd floor. Laundry chute on every floor. Walkup basement with separate entrance, spacious rec room 7th bedroom and office room. Fully fenced and landscaped lot with stone walkways and patios and custom built garden shed. This unique luxury residence is great value for wise buyers. (id:60365)
811 - 12 Sudbury Street
Toronto, Ontario
Urban living perfection at 12 Sudbury. This complete townhome package is a massive upgrade from high-rise living and includes your very own rooftop terrace, your very own private garage, a professional top to bottom refresh, and zero elevator wait times. You've earned this! Situated on the quiet and secluded side of this sought-after enclave, there's zero through traffic and a community park right outside your front door. Come home to a bright and tidy layout, professionally renovated top to bottom and featuring brand new flooring and fresh paint throughout. The living area benefits from copious counter space, a walk-in storage room / pantry, and a cozy corner fireplace for peaceful evening reads. Retire for the night to bedrooms that are well proportioned and quiet with no street exposure. Wake up to epic morning coffees on your sunny private rooftop terrace and take in the panoramic city views. The private garage is a lifestyle game changer and fits your vehicle+ ample additional storage. Ideally situated between King & Queen, neighbourhood gems like Badiali, Florette, and Forno Cultura are a short stroll away. (id:60365)
802 - 705 King Street W
Toronto, Ontario
Welcome to this Bright and Sunny One Bedroom plus Den Condo in King West, Downtown Toronto. This condo has lots of space in every room, to place your full sized furniture as you wish and move about easily. The Kitchen is a U-Shaped and has a pass through to the Living Room. The Den/Solarium is East Facing with views of the City. The Bedroom is Large enough of a King Sized Bed. Don't forget the Resort Like Amenities Amenities include, Center Courtyard, Outdoor Pool, Common BBQ's, Kids Play Area, Indoor Pool, Hot Tub, His and Hers Change Rooms w/Saunas, 2 Theater Rooms, 4 Squash Courts, 24 Security, Party Room, Games Room, Convenience Store and more! (id:60365)
5 Trudy Road
Toronto, Ontario
Welcome to 5 Trudy Road, where luxury meets convenience in an unbeatable location! This stunning home sits on a generous 52 x 120 ft lot and is designed to impress from top to bottom. Step inside to find an airy, open-concept layout featuring engineered hardwood floors, a striking granite feature wall in the living room, and seamless flow for everyday living and entertaining. The modern kitchen shines with upgraded granite countertops, ample storage, and sleek finishes. The cozy living room provides direct access to the summer deck, perfect for BBQs and patio season with family and friends. Thoughtful touches include direct access to the garage, a high-efficiency heat pump (2024), and a security system for peace of mind. Upstairs, you'll find three large bedrooms with plenty of natural light. The home offers a rare convenience with two full laundry setups - one upstairs and another in the basement, so you'll never have to carry clothes between floors. The fully finished lower level adds incredible versatility with additional living space, a second laundry, and potential for a guest or in-law suite. Outside, the property features a beautifully landscaped garden, an auto watering system, a shed for outdoor storage, and TWO water hose setup,s making it easy to keep your outdoor oasis lush and green. Ideally located just minutes from Highways 401 & 404, Seneca College, shopping malls, grocery stores, parks, and trails. This home combines comfort, style, and convenience like no other! (id:60365)
52 Rowanwood Avenue
Toronto, Ontario
Nestled on one of Toronto's most iconic tree-lined streets, just steps away from the vibrant Yonge Street, you'll discover the exquisite 52 Rowanwood Avenue. This beautifully updated 5-bedroom family home has been cherished and meticulously maintained by the same family for 25 years, showcasing a perfect blend of character and modern amenities. The main floor is an entertainer's dream, featuring a stunningly renovated kitchen that seamlessly flows into a landscaped backyard oasis, perfect for outdoor gatherings. The brand-new butler's pantry conveniently services the oversized dining room, making hosting dinner parties a delight. After a meal, retreat to the inviting living room, where a cozy wood-burning fireplace provides warmth and ambiance. With abundant natural light and ample seating, this space is ideal for relaxing or gathering around the grand piano to create unforgettable memories. Ascend to the second floor, where you'll find a generously proportioned primary suite complete with a private two-piece bath. This level also boasts a brand-new five-piece bathroom, a guest room, and an oversized study and family room, offering versatility for work or leisure. The third floor features two additional spacious bedrooms, including one with a newly renovated ensuite, along with a convenient laundry room that provides ample storage. This home truly offers a harmonious blend of comfort, style, and functionality, making it a perfect haven for family living. The lower level features a spacious recreation area, a home gym, ample storage, and a three-piece bathroom. Step outside to the private, fully fenced west-facing backyard, where a sun-soaked deck is enhanced by seasonal tree canopies and integrated stonework, creating a serene outdoor retreat (id:60365)
130 Glen Road
Toronto, Ontario
Nestled in the heart of North Rosedale on one of Toronto's most iconic streets, stunning detached 4+1 bedroom, 4 bath home on a 28.5 x 128.5 ft lot is the perfect blend of sophisticated design and family friendly comfort. Thoughtfully reimagined by the current owners, the home offers exceptional flow, abundant natural light, and flexible living spaces for modern families. Main floor is a showstopper, w floor to ceiling west facing sliding door that lead to the backyard and bathes the open concept living/dining areas in sunlight throughout the day. Gorgeous hardwood floors run throughout, complementing the elegant wood-burning fireplace and the beautifully updated eat-in kitchen featuring stainless steel appliances, a breakfast bar, and exceptional storage. Perfect for entertaining, open concept dining area easily accommodates holiday gatherings or casual family dinners, while the adjacent formal living room creates a cozy and refined atmosphere. Second floor offers a primary retreat with a 5-piece ensuite, walk-in closet, and additional built-in storage. Across the hall, a second spacious bedroom with built-in storage and a home office nook is then next door to a welcoming family room, complete with a second wood-burning fireplace. The family room could easily be converted into a fifth bedroom if desired. Third floor features two more light filled, generously sized bedrooms with built-in closets that share a beautifully renovated 4-piece bathroom. Laundry area completes this upper level, adding to the homes exceptional functionality. Lower level is home to an entertainment room, ample storage and a potential bedroom. Complimented by the side entrance to the home, this space offers an ideal setup for a nanny suite or guest room. Outside, the fully fenced in private west-facing backyard features a sun soaked deck complimented by a seasonal tree canopy and an integrated stonework below. The backyard also provides convenient access to a spacious one-car garage. (id:60365)
105 - 872 Sheppard Avenue W
Toronto, Ontario
Super Rare find! 1st floor former model, corner unit with huge private 700 sq ft terrace! Nothing else like this on the market! Almost 1,000 sq ft inside with a split bedroom plan and sunfilled main living area with curved multi paned windows. 10 ft ceilings throughout! Granite and stainless steel appliances in kitchen with breakfast bar. 2 full 4 piece bathrooms. Huge closets in both bedrooms. Laminate and ceramic floors throughout. Unit has unique private secure storage room. 1 parking space included. Perfect unit for entertaining, young families, or those with pets. Almost like having your own backyard! Walk to the Sheppard West Subway, places of worship, top rated schools, and more! 1st time on the market from origional owner! Ready to move into! Available immediately! (id:60365)
507 - 608 Richmond Street W
Toronto, Ontario
Welcome To The Harlowe! Bright & chic unit offering the vibrancy of a NYC loft in the heart of the Fashion District/Queen West. Featuring 9 ft exposed concrete walls & ceilings, floor-to-ceiling windows, and a sunny south view that fills the space with natural light. Modern European-style kitchen with stainless steel appliances, stone counters & rare gas cooktop. Spa-like bathroom with glass stand-up shower. Move-in ready with a locker for extra storage. Enjoy building amenities including gym, party/meeting room, guest suites & visitor parking. Steps to Loblaws, Shoppers, LCBO, Starbucks, Tim Hortons, banks, great local shops, restaurants, entertainment, and easy TTC access. (Virtually Staged) (id:60365)
37 Rippleton Road
Toronto, Ontario
Showcased in the "WORLD'S BEST INTERIORS II - 50 INTERIORS FROM AROUND THE GLOBE". *****Internationally Featured by "ARCHITECTURAL DIGEST", "ELLE DECORATION" magazine and Canada's "HOUSE & HOME" magazine's video tour! *****Rare ground floor in-law bedroom suite with en-suite bathroom. *****Rare 2 kitchen layout: main kitchen with La Cornue gas range and a butler's kitchen with full appliance set including 48" Wolf gas range top and Miele steam oven. *****Soaring double-storey foyer with skylight. *****Backyard with unobstructed park-like view. ***** Professional landscaping with majestic front and backyard design. *****Meticulous details and craftsmanship include highest-end marble imported from Italy, European handcrafted crown moulding, custom chandeliers and lighting, specialty glass from Tiffany & Co's coveted supplier, and boutique walk-in closets. *****Conveniences include security and smart home features. *****Close to renowned private schools (including Havergal, TFS, Crescent School & UCC), private clubs (Rosedale G.C., Granite Club) and Botanical Garden (Edwards Garden). (id:60365)
3102 - 4955 Yonge Street
Toronto, Ontario
Brand New 1+Den, 2 Full Bath at Pearl Place Yonge & SheppardMove into Pearl Place Condos, North Yorks newest luxury address! This never-lived-in 1 bedroom + den with 2 full bathrooms offers a bright open layout with floor-to-ceiling windows, a modern kitchen with granite countertops & stainless steel appliances, and a primary bedroom with 4-pc ensuite + walk-in closet. The versatile den with 2nd full bath is perfect as a home office or guest space.Enjoy top-tier building amenities: fitness centre, rooftop terrace, party/dining rooms, 24-hr concierge & security.Unbeatable location just steps to Yonge-Sheppard Subway, Loblaws, Whole Foods, Yonge Sheppard Centre, North York Centre, restaurants, cafes, theatres, Mel Lastman Square & more.Live in style with modern finishes, luxury amenities, and ultimate convenience at Pearl Place! (id:60365)
1109w - 565 Wilson Avenue
Toronto, Ontario
Location, Convenience & Style! Bright 2-bedroom, 2-bath corner unit at the highly sought-after Station Condos. Featuring large windows, a functional layout, and a private balcony with open views. Perfect for families or investors. Walking distance to Wilson Subway Station. Minutes to Yorkdale Mall, Costco, Home Depot. Easy access to Allen Rd. & Hwy 401. Building amenities include an infinity pool, gym, rooftop patio with BBQs, and plenty of visitor parking. (id:60365)

