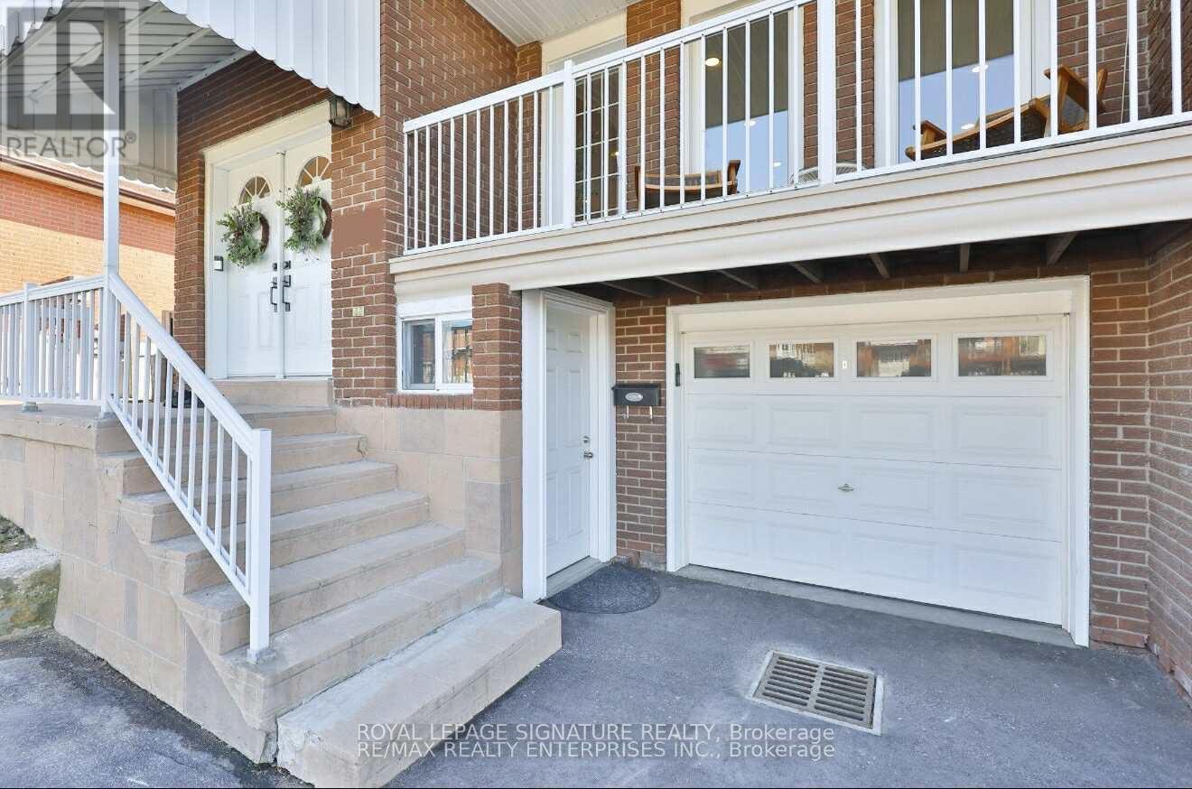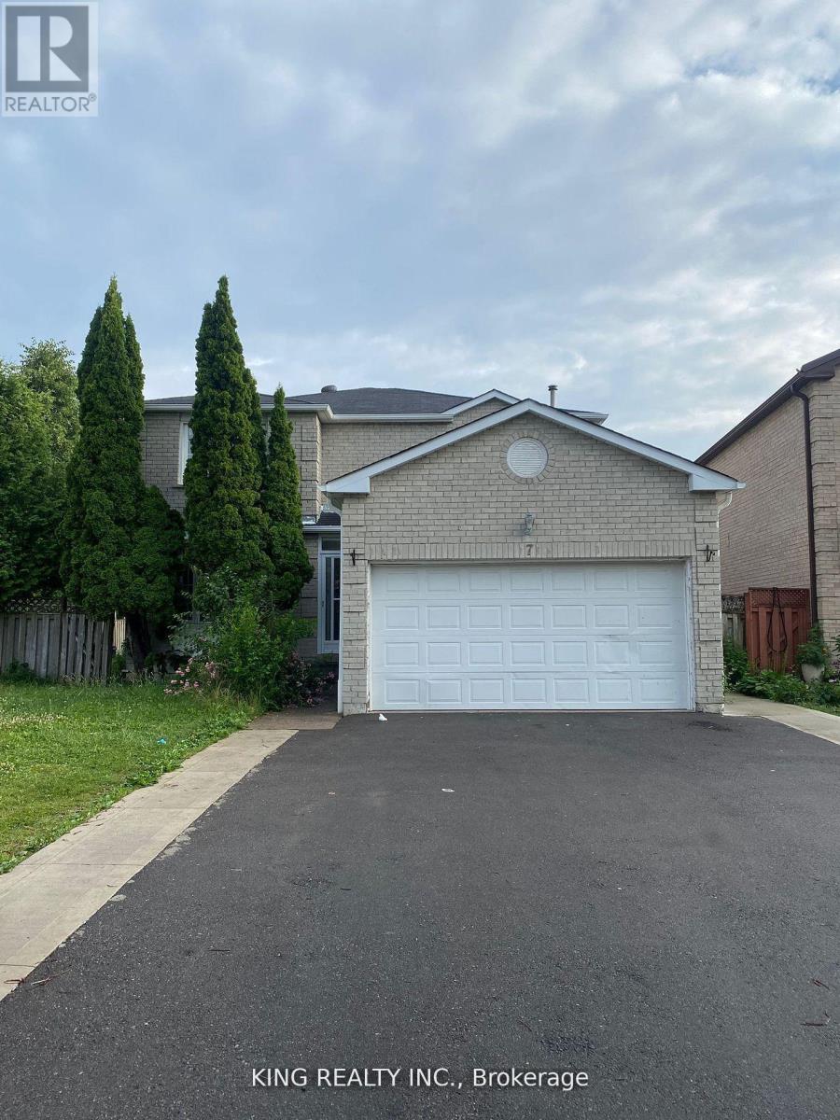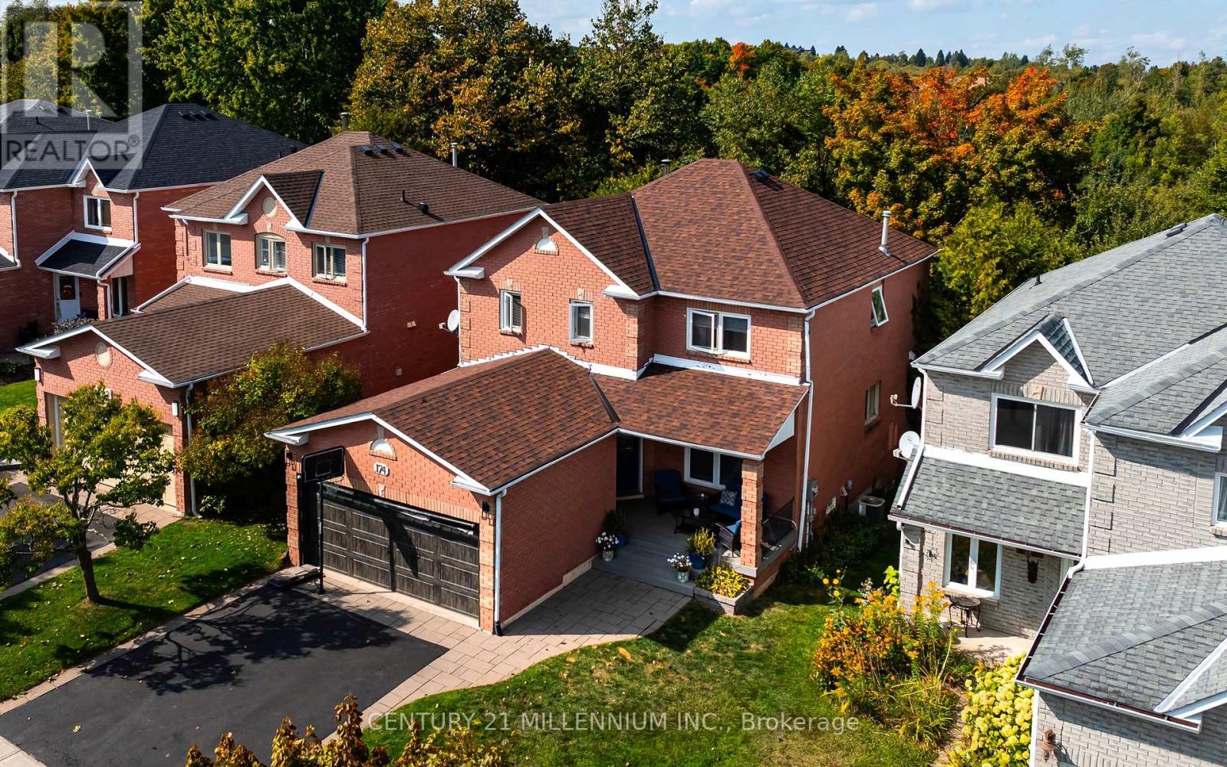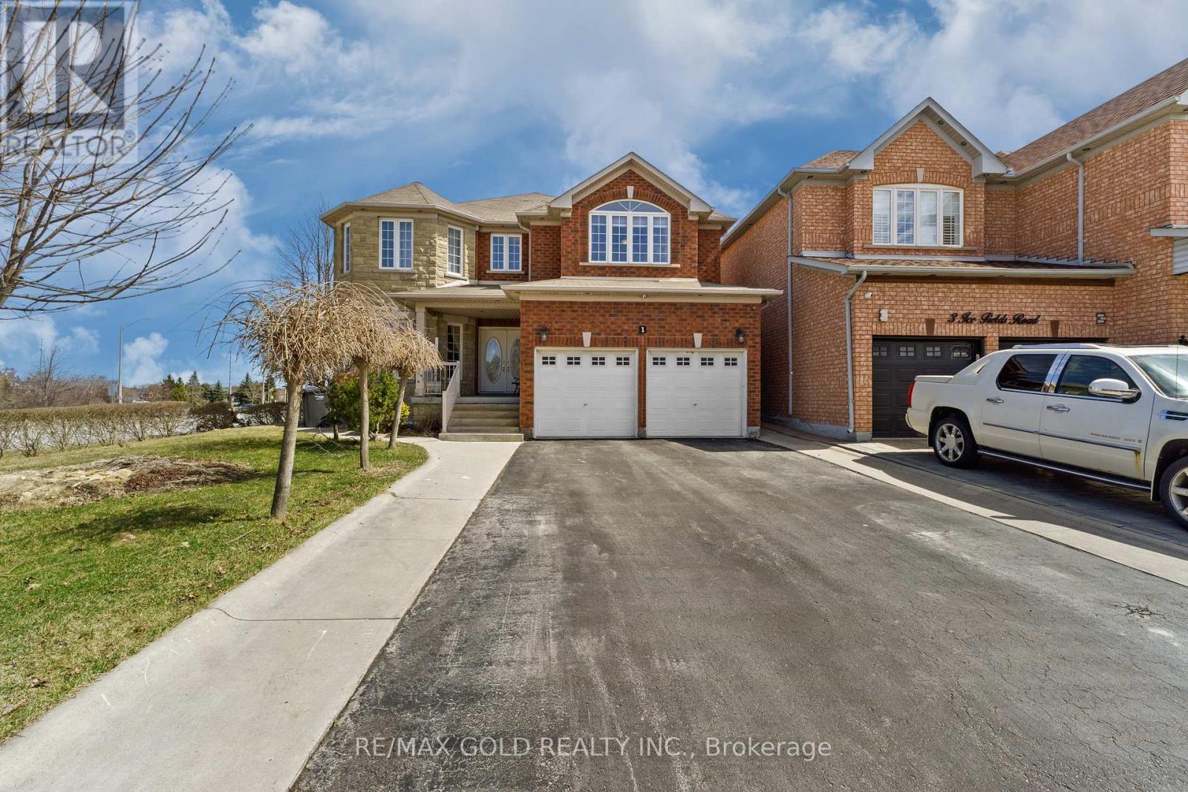4050 Dunmow Crescent
Mississauga, Ontario
Bright & Spacious Room for Rent - Mississauga Looking for a comfortable and convenient place to call home? This brand-new room is just like living on the main floor - no dark, low ceilings, simply walk straight in from ground level! Spacious, Bright & Move-In Ready Fully Furnished - Bed, mattress, pillow, desk & chair included. Bathroom shared with only 1 clean and respectful person. All-Inclusive - Utilities, WiFi, Washer/Dryer. Prime Location - Burnhamthorpe Rd & Central Parkway. Minutes' walk to bus stops, Central Parkway Mall, and nearby parks. Quick bus ride or short walk to Square One. Perfect for a student or young professional who values comfort, convenience, and a clean living space. Limited Parking available for $50/m. Schedule A viewing - this won't last long! (id:60365)
0 Shaws Creek Road
Caledon, Ontario
!!Attention Builders/Investors!! Secure your very own 18.45 acres of prime land in Caledon,perfectly situated with impressive 1800 feet frontage on Hwy 24.This is a Rare Opportunitymaking this an exceptional opportunity for investors, developers, or those seeking to buildtheir dream home in the sought-after location in the Hills of Caledon. Conveniently locatednear Caledon Village and Orangeville ensures easy access to essential amenities, whilemaintaining a peaceful rural ambiance. Endless possibilities for development, investment , oragricultural uses. It's strategic location ensures high visibility and accessibility making itideal for residential/commercial ventures or future residential projects. Do not miss out onthis rare chance to own a substantial piece of Caledon's thriving landscape-Secure your stakein the future today! (id:60365)
5 Woodenhill Court
Toronto, Ontario
Welcome to 5 Woodenhill Court a beautifully maintained and thoughtfully renovated home in one of Toronto's most convenient and family-friendly pockets. Situated on a peaceful court, just steps to the upcoming Eglinton LRT, TTC, parks, and schools, this home offers both comfort and functionality. Featuring three bedrooms, two bathrooms, an oversized garage, and parking for four on the driveway. Enjoy your own private, fully fenced backyard -- ideal for summer BBQs, relaxing with family, and soaking in the peace and quiet of the neighbourhood. (id:60365)
7 Clydesdale Circle
Brampton, Ontario
Location! Location! Nestled in the prime location of Brampton south , this 4 bedroom detached home offers unparalleled convenience, being minutes from elementary and middle schools, shopping centres, parks and rec facilities. Basement is excluded and rented to tenants, home features spacious master with ensuite bath, cozy family room with fireplace, double garage, access to garage from inside, great opportunity dont miss out (id:60365)
174 Lisa Marie Drive
Orangeville, Ontario
Welcome to Your Family's Next Chapter! Set in one of Orangeville's most sought-after neighbourhoods, this spacious 4-bedroom, 4-bathroom home offers the ideal blend of space, comfort, and function for today's busy family. With over 2,100 sq. ft. of living space plus a fully finished walkout basement, there's room for everyone to live, work, and play. Step inside to a welcoming main floor with a flowing layout designed for everyday living. The heart of the home is the family-friendly eat-in kitchen, featuring a 9-ft island thats made for more than just meals, it's where homework gets done, games are played, and memories are made. Multiple living areas on the main floor provide flexibility for relaxing or entertaining, while a convenient powder room and laundry add to the ease of daily life. Up the oak staircase, youll find four generous bedrooms, including a serene primary suite with a spa-like ensuite that feels straight out of a magazine.The finished walkout basement expands your options even further, with a large rec room, a dedicated entertainment area perfect for movie nights or sports fans, a built-in desk for work or study, a full bathroom, and a bonus kitchenette. Whether you're hosting, entertaining, or envisioning an in-law suite, this space adapts beautifully to your familys needs. Step outside to enjoy summer BBQs and relaxing evenings in the private backyard, backing onto peaceful greenspace. With numerous updates throughout, plus walking distance to schools, parks, shops, and the arena and easy access to Highways 9 & 10 for commuters, this home truly has it all. If your family is ready for more space in a prime Orangeville location, then this the one you've been waiting for! (id:60365)
1907 - 325 Webb Drive
Mississauga, Ontario
Welcome to this spacious 2+1 bedroom condo in the heart of Square One, offering over 1,000 sq. ft. of stylish living. The functional split-bedroom layout ensures privacy, with a primary suite featuring a walk-in closet and 4-piece ensuite. The versatile den is perfect as a home office or can serve as a third bedroom.The open-concept design showcases sleek laminate floors and a modern kitchen with granite countertops, mosaic backsplash, double-door stainless steel fridge, stove, and built-in dishwasher. Both bathrooms include granite vanities with contemporary finishes.Residents enjoy resort-style amenities such as 24-hour security, an indoor pool, gym, squash/racquet courts, party room, and more. Conveniently located just steps to Square One, Sheridan College, transit, schools, parks, and major highways (403/401/QEW). High-speed internet is included in the maintenance fees.This condo blends comfort, style, and convenience truly a must-see! (id:60365)
212 - 215 Queen Street
Brampton, Ontario
REMARKS FOR CLIENTS Rarely Offered 1 Bedroom & 2 Bathroom Luxurious Loft At Rhythm! This Stunning Loft Features A Thoughtful Open Concept Layout, A Contemporary Kitchen With Granite Counter Tops, Upgraded Lighting, & Over-Sized Windows With Automated Window Coverings. Relax &Unwind On The Spacious pre-emptive offers. Terrace With South East Views. The Primary Bedroom Features A True Walk-In Closet & A Private 4-Piece Ensuite. One Parking And Locker Included. In Suite Laundry. Just Minutes To Highways 410 & 407, Grocery Stores, Shopping Malls, Restaurants, Parks, & Schools. Spectacular Star Amenities Include Concierge, Gym, Party Room, Visitor Parking, Guest Suites, Media Room, Meeting Room, & 24 Hour Security *EXTRAS 2022 Automated Blinds, 2023 Updated Cabinets in Kitchen (id:60365)
1 Ice Fields Road
Brampton, Ontario
Step into the warmth and elegance of this absolutely gorgeous detached home, nestled on a rare 50 ft wide by 120 ft deep premium corner lot with no homes behind your private retreat in the heart of a vibrant neighbourhood. From the moment you enter, you are welcomed by Elegant Double door and double garage, rich, stained hardwood floors, soaring 9 ft ceilings, decorative pillars, and graceful crown moulding that create a sense of timeless beauty throughout.The heart of the home is filled with natural light and charm, while the upgraded light fixtures and pot lights cast a soft glow in every corner. The oak staircase adds a touch of classic sophistication, and the custom draperies bring a designers touch to every window. But what truly sets this home apart is the incredible, custom-built basement apartment $100K investment in comfort and versatility. With its own private side entrance, 3 spacious bedrooms, 2 full kitchens, and 2 elegant washrooms, it's a dream for multigenerational living. Outside, the beautifully poured concrete patio wraps around the home. Ideal for summer evenings, morning coffee, or simply soaking in the tranquility of your own backyard haven.Located just steps from schools, plazas, and highways, this home blends family living with everyday convenience. It's more than a house. it's the perfect place to call home. Shows 10+++. (id:60365)
4120 Rawlins Common N
Burlington, Ontario
Welcome to this stunning 3-bedroom, 3-bathroom freehold townhome offering over 1,200 square feet of beautifully designed living space with breathtaking Millcroft Golf Club views from your backyard. This exceptional two-storey home features an inviting open-concept main floor with seamless flow between living and dining areas filled with natural light and upgraded with 9-foot ceilings and electric window coverings. Just off of the living space, the kitchen boasts stainless steel appliances and walkout access to your private outdoor retreat. The upper level boasts a primary suite with a generous walk-in closet and a private ensuite, plus two additional well-proportioned bedrooms and a full bathroom. The finished basement offers the perfect retreat with a gas fireplace and custom built-in shelving. Your private backyard oasis is ideal for entertaining or unwinding while enjoying serene golf course views. The location provides effortless access to top-rated schools, shopping, public transit, and major highways. Dont miss out, book your private showing today! (id:60365)
24 Toddville Road
Brampton, Ontario
Beautiful 4 bedrooms semi detach house in excellent neighbourhood, close to schools, parks, and plaza in the area. House boasts great layout with separate living room, family room, modern eat-in kitchen , breakfast area , w/o to fenced yard. Upstairs four(4) good size bedrooms, Master bedrooms with 4 pc ensuite and walk in closet. No pets or smoking allowed inside the house; Walking distance to Castlebrook and Cardinal Ambrozic schools. (id:60365)
46 Prouse Drive
Brampton, Ontario
Beautiful 3 bedrooms upper level, house available for rent; house boasts large living / dinning room with family size eat-in kitchen. Three (3) good size bedrooms with one (1) washroom; separate laundry, and convenient 2 parkings. (id:60365)
225 Sherway Gardens Road
Toronto, Ontario
Welcome to Your New Home at ONE Sherway Where Comfort Meets Convenience. Step into this beautifully maintained 2-bdrm, 2-bathroom suite and feel instantly at ease. Bathed in natural light, the open-concept layout of this corner unit features neutral color walls that add comfort and style to every rm. The spacious living and dining area is perfect for relaxing or entertaining, while the large windows provide stunning views of the city skyline. The primary bdrm comes complete with a 3-piece ensuite and a generous walk-in closet. You'll also love the convenience of ensuite laundry and a modern kitchen and wall mounted cabinet for additional storage. Building Perks You'll Love: 24hr concierge security; indoor pool and sauna for year round relaxation; fully equipped fitness center; exciting golf simulation; entertaining media rm; stylish party rm; underground parking conveniently located near elevators. Live Where Everything's Within Reach: Located in the heart of Etobicoke, this condo offers more than just a beautiful home its a gateway to a vibrant, well-connected community. Min drive to Queensway General Hospital & Queensway Health Center. Just steps away, Sherway Gardens Mall delivers a premier shopping experience with high-end retailers, cozy cafés, and gourmet dining options like JOEY and Cactus Club Cafe. Walkable Convenience & Green Escapes: Enjoy the ease of urban living with big-box stores, boutique shops, and everyday essentials all within walking distance. When you're ready to unwind, explore nearby green spaces like James Gardens, Humber Bay Park, and Colonel Samuel Smith Park, perfect for weekend strolls, birdwatching, or lakeside picnics. Effortless Commuting: Whether you're heading downtown or escaping for a weekend getaway, you're minutes from major highways, QEW, Hwy 427, Gardiner Expressway. You are literally less than 5 min walk from the condominium building to access TTC Mississauga Transit, which are close to Kipling and Islington subway stations (id:60365)













