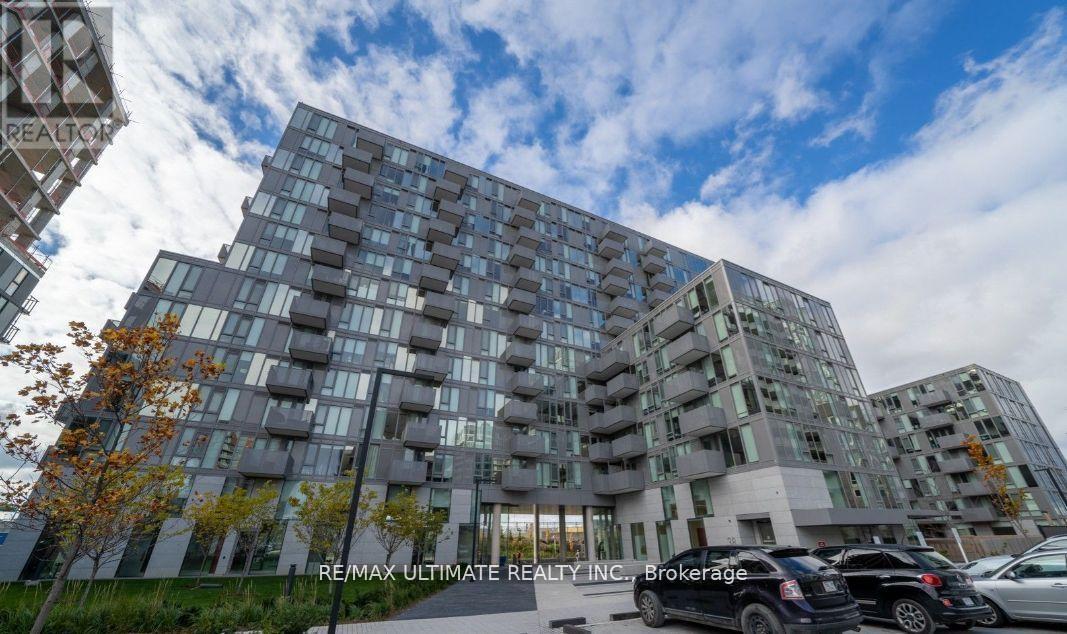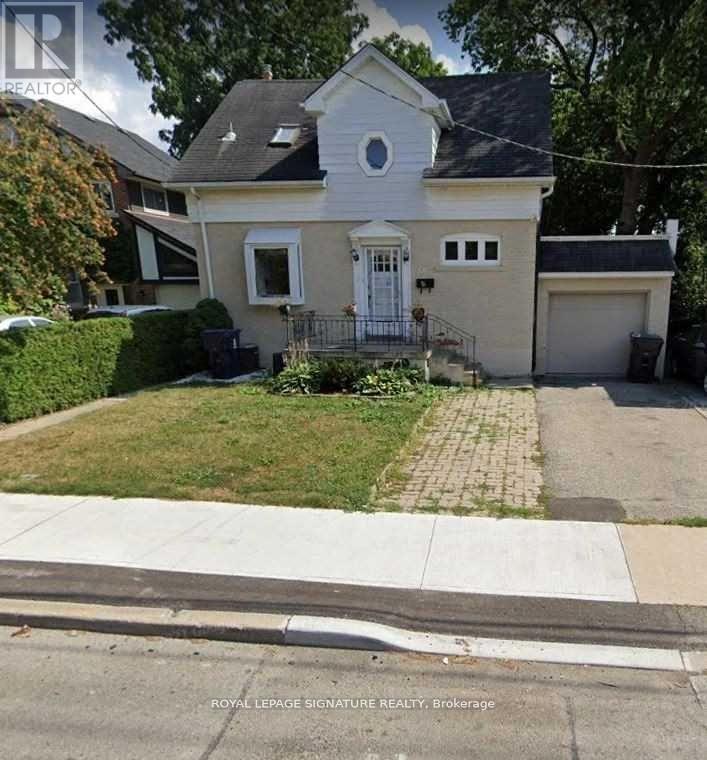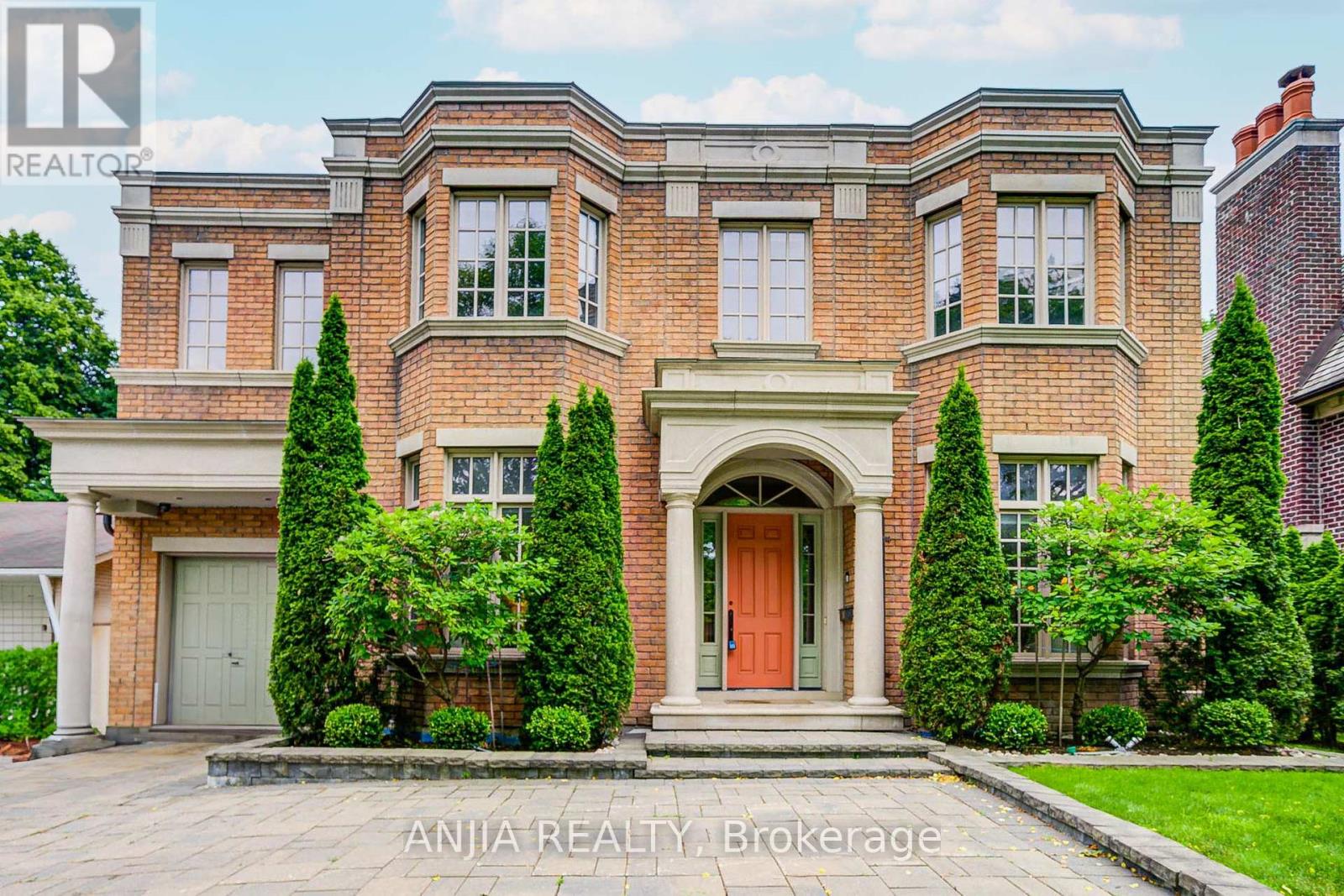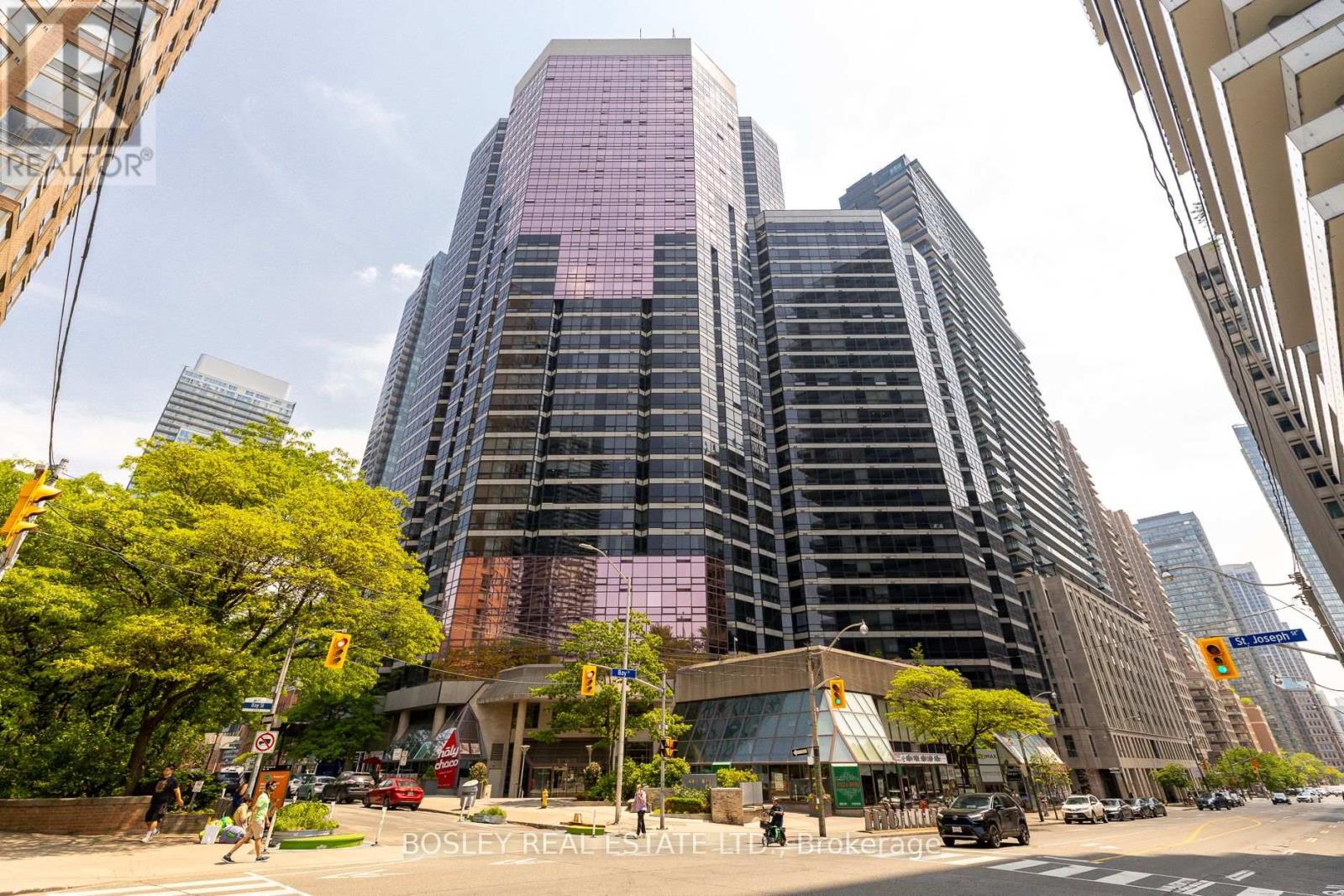2416 - 25 Richmond Street E
Toronto, Ontario
Welcome to Yonge and Rich! This bright and spacious corner suite has floor to ceiling window sand 9' ceilings throughout! Featuring a rare wide suite floor plan allowing for the very popular split bedrooms, each with outside windows! large expansive balcony spans the whole suite with a breathtaking high, unobstructed view. Modern open concept design with Stunning luxury finishes. Perfectly located just steps from Union Station, PATH, Eaton Centre, Universities, restaurants, financial district and so much more. Easy and quick access to QEW. State of the Art building amenities include: Pool, Yoga and exercise rooms, party room and more! (id:60365)
720 - 38 Monte Kwinter Court
Toronto, Ontario
Corner Suite with Jaw-Dropping Views & Unbeatable Location! Step into this sun-drenched, North-West facing 2-bedroom corner suite Live where style, convenience, and opportunity meet at The Rocket Condos. Just steps from Wilson Subway, minutes to Yorkdale Mall, and surrounded by every shop, restaurant, and amenity you could ever want. This bright facing 2-bedroom corner suite is flooded with natural light from floor-to-ceiling windows, offering sweeping views from your private balcony. Built in 2020, this modern home features an open-concept living space with quartz countertops, stainless steel appliances, and a private foyer entry that adds an extra layer of sound separation and comfort. The smart layout includes two sunny bedrooms and a bathroom thoughtfully tucked away from the kitchen and living area for maximum privacy. Enjoy world-class building amenities24/7 concierge and security, fitness centre, party room, BBQ area, visitor parking, kids playroom, and even on-site daycare perfect for families and busy professionals alike. Outside your door, walk to Costco, Home Depot, Starbucks, Michaels, Pure & Simple, and a variety of dining spots, or hop on the TTC for a quick ride downtown. With fast access to the 401, York University, and the city's best shopping and entertainment, this location is unmatched. Whether you're an investor, first-time buyer, or down sizer, this is more than a condo, its a lifestyle upgrade waiting for you. (id:60365)
907 - 45 Sunrise Avenue
Toronto, Ontario
Beautifully renovated 2-bedroom plus den condo offering modern finishes, stunning views, and an unbeatable location. This spacious unit has been completely updated with a brand-new kitchen, sleek new flooring, and fresh paint throughout. Enjoy year-round comfort with newly installed split wall air conditioning unit in the living room. The bright and airy living space is highlighted by a large south-facing window, flooding the unit with natural light. Step onto the massive open balcony and take in the expansive, unobstructed views of the Toronto skyline and surrounding green spaces. Utilities are $200/month (covers heat, water and electricity) and includes one underground parking spot and a locker storage unit for added convenience. New stainless steel fridge and stove, spacious in suite laundry room. The well-maintained building offers great amenities, including an outdoor pool, exercise room, and extra coined laundry facilities. Centrally located, this condo is just a short walk to Eglinton Square Shopping Mall, Super Centre, and top-brand grocery stores. (id:60365)
824 - 525 Wilson Avenue
Toronto, Ontario
Luxury CORNER SUITE with Unobstructed NORTH & NORTHEAST views. Spacious (988 Sq. Ft.) Open Concept Two (2) Bedroom Model plus Den with Nine (9) Foot Ceilings, Floor to Ceiling Windows, Open Balcony access from the Living Rm, Laminate & Ceramic Flooring throughout, Two (2) Full Size Bathrooms, Primary Bedroom features a Double Door Closet with Custom Crafted California Closet, Built in Cabinet & 4pc Ensuite. Bright Kitchen with built-in appliances, (DW & Microwave) and Granite Countertop & Breakfast Bar. Total of Six (6) Appliances Included. Ensuite Laundry located in Double Mirrored closet in Foyer. The Building was Built in 2012 and features many luxury amenities which include: Grand front entrance lobby with 24 Hr Concierge, Private Courtyard, Multi Purpose / Party Room, Mail Room, Library, Bright Underground Parking with numerous Visitor parking spaces, Cleaning Staff, Indoor Pool & Hot Tub, Sun Deck, Fully Equipped Exercise Room with Yoga Studio, Bike Storage, Electric Car Chargers, BBQ Patio, Dog Run, Pet Spa, and Media Room. A fantastic and convenient location only steps to the Public Transportation, Buses & Subway, Only 5 minutes from Yorkdale Mall, Downsview Park, Easy access to Hwy 401, and a walking distance to numerous local Shops, Restaurants, and Specialty Stores in the area. See Schedule "C" for the impressive list of all Chattels included. (id:60365)
204 - 183 Dovercourt Road
Toronto, Ontario
Set within Toronto's renowned Trinity Bellwoods community, Argyle Lofts is a coveted address for lovers of authentic hard loft living. Originally built in 1873 and once home to the famed Ideal Bread Company, this historic landmark was transformed in 2007, preserving its rich industrial heritage while infusing it with modern sophistication. Inside, the character takes centre stage, where soaring 13-foot exposed wood beam ceilings and exposed ductwork create an atmosphere that's raw yet refined. Warm hardwood floors ground the open-concept space, offering endless flexibility for living, dining, or working from home, all illuminated by the loft's industrial-style windows.The kitchen comes equipped with stainless steel General Electric appliances, while the in-suite laundry adds everyday convenience. Two owned lockers are located just steps away on the same floor, ensuring storage is as easy as it is ample.The current owner has also secured both a leased private parking space and a street permit, providing rare flexibility in this vibrant urban setting.Positioned in the eclectic West Queen West and Ossington corridor, the area is home to some of Toronto's most acclaimed dining destinations, including Bar Isabel, Union, and Bellwoods Brewery. Local favourites Pizzeria Badiali (hailed as one of the best in the city), Vilda's, and Bernhardts are right across the street and on Dovercourt. Osler Park and playground are also within view of the unit and just steps away, with Trinity Bellwoods Park bringing even more green space to your doorstep.With multiple transit routes, daily essentials nearby, and a Walk Score that's second to none, this location offers the ultimate urban convenience. (id:60365)
53 Johnston Avenue
Toronto, Ontario
House For Sale or Trade...Prime Location!! Surrounded By Multi-Million Dollar Custom Homes, Wonderful Street, Close To Yonge Street, Sheppard Subway, Go Transit, Shops, and plenty of restaurants and many amenities. This Tear down house is an existing 2 Storey home On a fantastic street with an extra deep lot (40*130 ft) Build Your Custom Home!! This is a perfect purchase for Investors, Builders, Handy people loving the idea of purchasing to renovate or rebuild - this home has great bones! neither seller or agent warrant the retrofit status of the basement. (id:60365)
7 Swiftdale Place
Toronto, Ontario
Welcome To 7 Swiftdale Place, A Beautifully Crafted Residence Situated On A South-Facing 60 x 160 Ft Lot In One Of Torontos Most Sought-After Neighborhoods. Located Just Minutes From Don Mills, York Mills, And Lawrence, This Exceptional Property Offers Easy Access To Top-Rated Schools, Parks, Golf Courses, Public Transit, And Everyday Amenities.The Main Level Offers A Seamless Blend Of Comfort And Sophistication, Featuring A Spacious Great Room With Fireplace And French Doors Leading To A Sundeck, A Gourmet Kitchen With Stainless Steel Appliances, Breakfast Bar, And Eat-In Area, As Well As Elegant Living And Dining Rooms With Coffered Ceilings And Built-In SpeakersPerfect For Entertaining Or Family Gatherings.Upstairs, The Primary Bedroom Is A True Retreat, Showcasing A Spa-Like 6-Piece Ensuite, Walk-In Closet, And Built-In Speakers. Three Additional Bedrooms Each Include Ensuite Bathrooms, Providing Comfort And Privacy For Family Members Or Guests. The Convenient Upper-Level Laundry Room Completes The Thoughtful Layout.The Fully Finished Basement Adds Versatility With A Large Recreation Room Featuring A Fireplace, Built-In Speakers, A 3-Piece Bath, And A Private OfficeIdeal For Working From Home Or Hosting Guests.With Over 4,000 Sq. Ft. Of Finished Living Space, A Private Fenced Yard, And A 2-Car Garage With Total Parking For Four, This Home Combines Style, Function, And Location For The Perfect Family Lifestyle. (id:60365)
2108 - 1001 Bay Street
Toronto, Ontario
Lovely 671 SF 1 bdrm +solarium/office with a bright kitchen overlooking the dining area and a locker. This unit boasts floor to ceiling glass with solar-glare protection so you can enjoy the cityscape and all the natural light. The bedroom is quite large for a 1 bdrm and offers one full closet + another half closet and a 4PC ensuite The monthly fees for all units at 1001 Bay include cable + internet. Residents at 1001 Bay enjoy a comprehensive selection of amenities on the 2nd floor at Club 1001! There you will find a fully equipped gym that will rival any commercial gym. Also included is a squash & basketball court, sauna, media room, and a full indoor pool and hot tub, visitor parking and 2 Guest Suites for friends visiting and so much more. Did I mention the outdoor patio also on the 2nd floor with 4 hi-end Napoleon BBQs and seating for outdoor picnics in the summer? There are also many social activities including movie nights in the party room so you can get to know your neighbours and your 1001 Bay community. The interior of this striking glass building is welcoming and the lobby provides several different seating areas, as well as a cozy mezzanine with a library and games room. The main floor at 1001 Bay St condos has lots of dining options for quick and convenient dinners without having to leave the building. Walking 2 blocks south to the Wellesley subway station makes commuting a breeze. The Eaton Centre and it's electrifying hub at Yonge & Dundas Square is a 12 min walk. Same for Toronto's premier Reference Library and UofT is minutes away. And many of the best teaching hospitals are around the corner. What more can you ask for in the exciting. What more can you ask for in the exciting Bay St Corridor? This is an Estate Sale and sold in "As Is" conditition. (id:60365)
1008 - 1001 Bay Street
Toronto, Ontario
Lovely 671 SF 1 bdrm +solarium/office and a locker. With open concept kitchen overlooking the living & dining area. This unit boasts floor to ceiling glass with solar-glare protection so you can enjoy the cityscape and all the natural light. The bedroom is quite large for a 1 bdrm and offers one full closet + another half closet and a 4PC ensuite The monthly fees for all units at 1001 Bay include cable + internet. Residents at 1001 Bay enjoy a comprehensive selection of amenities on the 2nd floor at Club 1001! There you will find a fully equipped gym that will rival any commercial gym. Also included is a squash & basketball court, sauna, media room, and a full indoor pool and hot tub, visitor parking and 2 Guest Suites for friends visiting and so much more. Did I mention the outdoor patio also on the 2nd floor with 4 hi-end Napoleon BBQs and seating for outdoor picnics in the summer? There are also many social activities including movie nights in the party room so you can get to know your neighbours and your 1001 Bay community. The interior of this striking glass building is welcoming and the lobby provides several different seating areas, as well as a cozy mezzanine with a library and games room. The main floor at 1001 Bay St condos has lots of dining options for quick and convenient dinners without having to leave the building. Walking 2 blocks south to the Wellesley subway station makes commuting a breeze. The Eaton Centre and its electrifying hub at Yonge & Dundas Square is a 12 min walk. Same for Toronto's premier Reference Library and UofT is minutes away. And many of the best teaching hospitals are around the corner. What more can you ask for in the exciting Bay St Corridor? This is an Estate Sale and sold in "As Is" conditition. (id:60365)
8275 County Rd 9
Clearview, Ontario
ESCAPE TO 3.33 ACRES WITH A POND, FOREST TRAILS, & A HEATED COMMERCIAL BARN - LIVE, WORK, & PLAY WITH ENDLESS POSSIBILITIES! Discover a rare 3.33 acre retreat surrounded by lush forest with no direct neighbours, offering privacy and a tranquil natural setting just 5 minutes from the heart of Creemore with shops, dining, entertainment, and daily essentials. Perfectly positioned for four-season living, this property offers quick access to golf, hiking, and conservation areas, with Wasaga Beach and Blue Mountain Ski Resort just 30 minutes away. This charming renovated bungalow boasts a timeless stone exterior and durable steel roof, set on beautiful grounds with gardens, an expansive patio, winding forest trails, and a picturesque pond with a river and lush vegetation, creating a truly serene outdoor escape. A large heated barn with commercial designation for office or retail space adds approximately 2,300 sq ft, and provides endless opportunities with multiple rooms, an attic, a bridged walkway to the pond and home, and its own private driveway. Additional structures include a single garage, a garden shed, and a peaceful gazebo lounge area. Inside, soaring vaulted ceilings and walls of windows in the living room frame breathtaking pond and forest views, while the family room offers warmth with a cozy propane fireplace. The updated kitchen shines with a large island, coffee bar, and twin skylights, flowing seamlessly into a bright dining nook. The home offers two generous bedrooms and two full 4-piece baths, including a private primary retreat with a walkout to the yard. Further highlights include main floor laundry, an efficient on-demand water system, contemporary pot lighting throughout, and rich hardwood floors across the main living spaces. More than a #HomeToStay, this is a lifestyle - private, versatile, and filled with endless opportunities for living, working and playing in one extraordinary setting! (id:60365)
703 - 58 Lakeside Terrace
Barrie, Ontario
Imagine waking up in a stunning, modern one-bedroom condo with a spacious layout, a large bedroom featuring a walk-in closet, and a covered balcony with views of Little Lake, perfect for relaxing or entertaining guests. Includes one locker and one underground parking spot. Nestled in a prime location that keeps you connected to everything you love, this extraordinary residence features interiors designed for both style and function, with sleek finishes and ample natural light that make every corner feel like home. Enjoy top-tier amenities, including guest suites, games room, exercise room, meeting/party room, dog washing station and a spectacular rooftop terrace with breathtaking views. With easy access to public transportation, vibrant dining, schools and shopping hubs just minutes away, this condo isn't just a home; it's a lifestyle upgrade. (id:60365)
40 Mcconkey Place
Barrie, Ontario
LIVE, HOST, & RELAX - A PRIVATE ESCAPE IN THE HEART OF ALLANDALE HEIGHTS! Tucked into a quiet cul-de-sac in desirable Allandale Heights, this standout home delivers space, style, and a rare backyard escape you wont find every day. Set on an oversized pie-shaped lot backing onto open green space and walking trails, with lush environmentally protected land nearby, this property offers ultimate privacy just minutes from everything. Enjoy quick access to schools, McConkey Park, daily amenities, Park Place shopping center, and downtown Barrie's vibrant waterfront with Centennial Beach only 10 minutes away. The fully fenced yard is made for outdoor living with a spacious deck, fire table, gazebo, garden shed, and plenty of green space to relax, entertain, or garden. An attached garage with inside entry adds everyday ease to this well-rounded home. Inside, the open-concept kitchen and dining area is flooded with natural light, featuring a generous breakfast bar and a seamless walkout to the back deck. Upstairs, you'll find two impressive bedrooms including a dreamy primary retreat with a distinct sitting area, and walk-in closet, plus a stylish 4-piece bath. The lower level is an entertainers dream with a large rec room, wet bar, and powder room, while the basement features a private guest bedroom ideal for extended family or overnight stays. Newer shingles, furnace, and A/C will provide peace of mind for years to come. This is an exceptional opportunity to own an affordable #HomeToStay that truly feels like a private getaway, with all the space, charm, and convenience to live, entertain, and thrive in the heart of it all. (id:60365)













