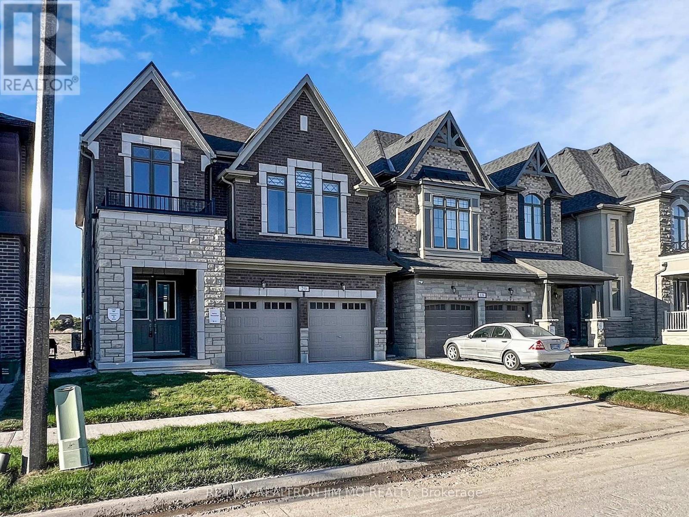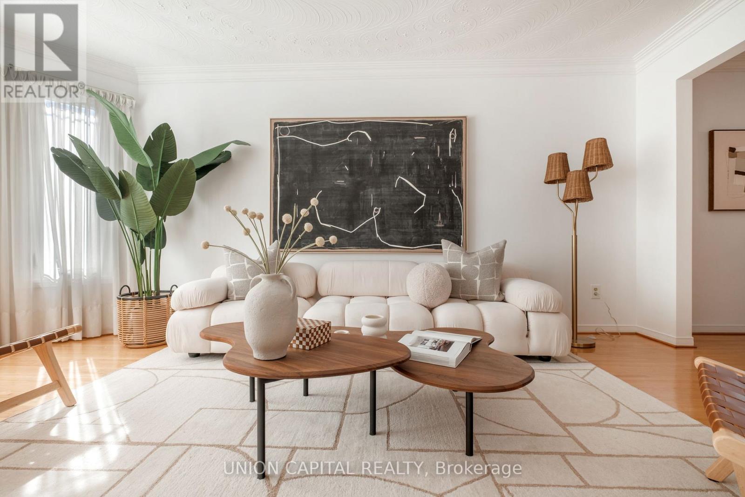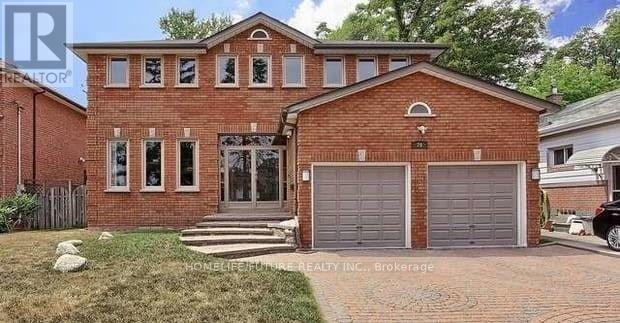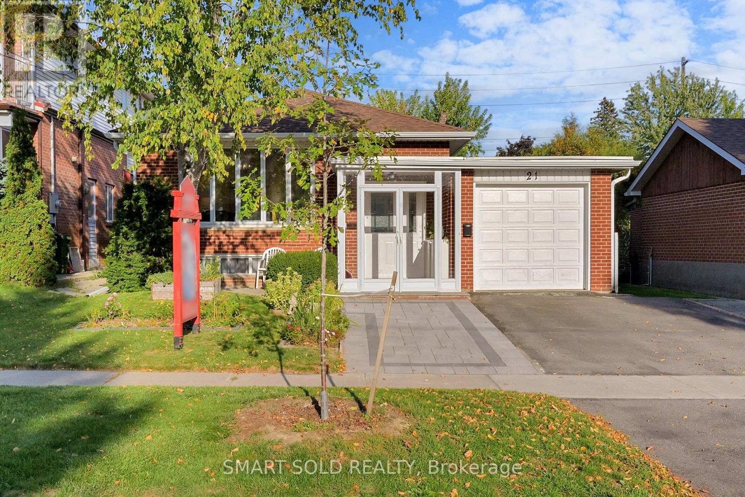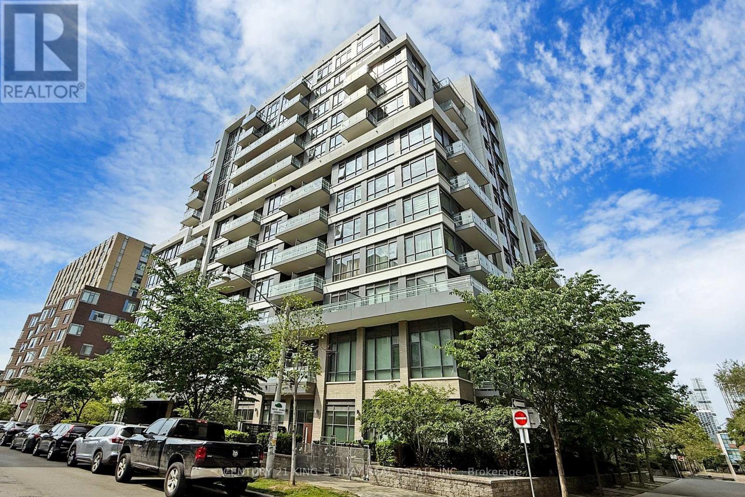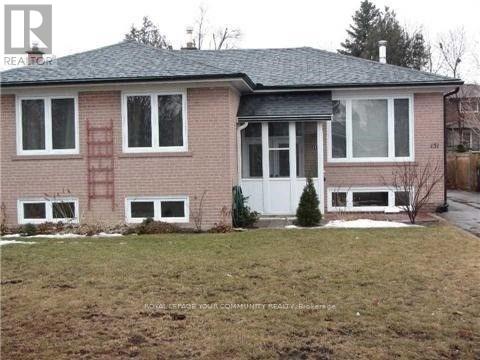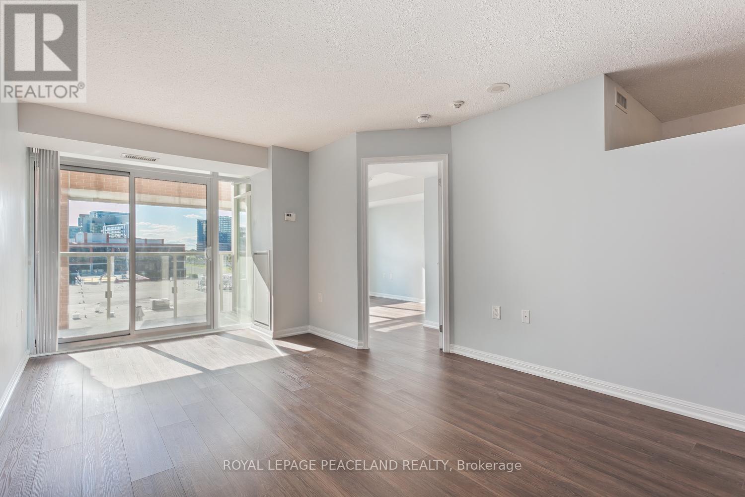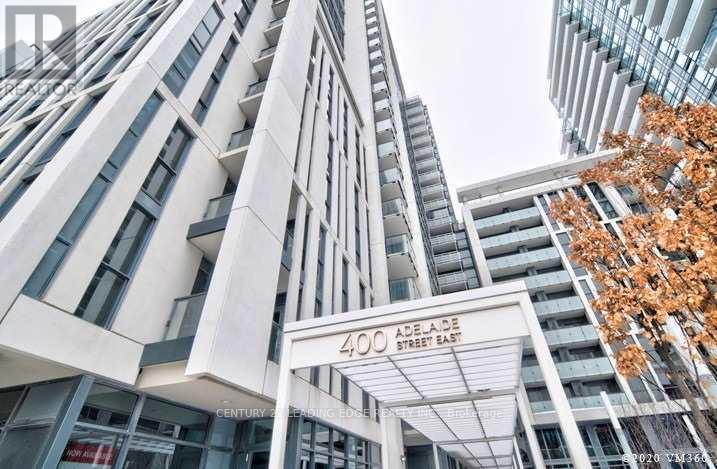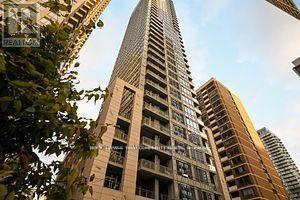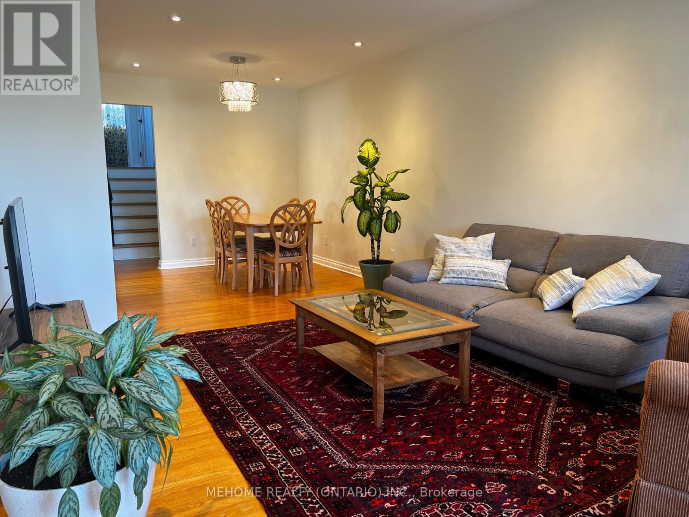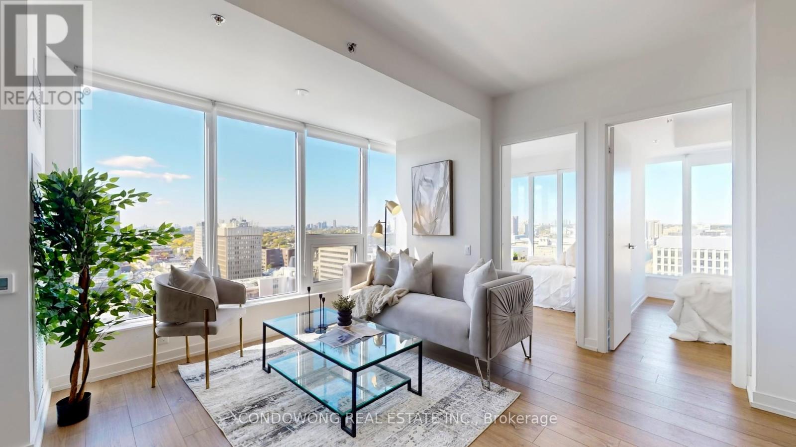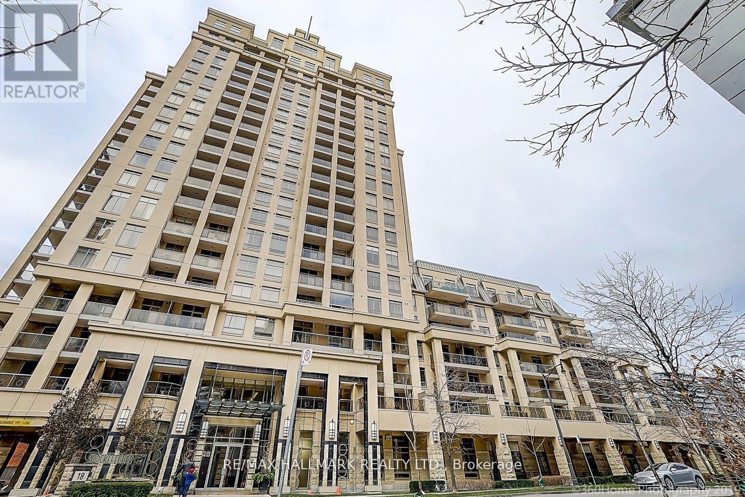20 Nanhai Avenue
Markham, Ontario
Welcome to this brand new Union Village double garage detached home in the prestigious Angus Glen Community, offering nearly $200,000 in premium builder & seller upgrades and full Tarion warranty for complete peace of mind. Designed for modern family living, this residence showcases 10 ft ceilings on the main floor and 9 ft ceilings on the second, creating a bright and airy atmosphere throughout. The home boasts two master suites with ensuite full bathrooms, raised doors and archways, wide-plank engineered hardwood flooring, upgraded porcelain tiles, frameless glass showers, smooth ceilings, and upgraded Berber carpet on the second floor. The gourmet kitchen is equipped with top-of-the-line appliances, elegant quartz countertops, and designer backsplash extended to all bathrooms, blending functionality with style. The exterior features a stone and brick façade, grand double-door entrance, interlock driveway, and a private cedar deck backing onto green space, offering both curb appeal and serene outdoor enjoyment. This north-south facing home ensures optimal natural light and comfort year-round. Located in the heart of Union Village, residents enjoy access to Angus Glen's renowned top-ranked schools, community parks, golf clubs, shopping, dining, and public transit, making this property ideal for families seeking both convenience and prestige. Combining superior craftsmanship, luxury finishes, and an unbeatable location, this Union Village home represents not only a perfect move-in ready residence, but also a rare long-term investment opportunity in one of Markham's most desirable master-planned communities. *** Backs To Elementary School To Be Built and Opened in September 2028 *** Virtual staging is for illustrative purposes only and intended as a reference! (id:60365)
58 Horizon Court
Richmond Hill, Ontario
Welcome to 58 Horizon Court, a delightful family residence nestled on a quiet cul-de-sac in the prestigious Doncrest community of Richmond Hill. Surrounded by mature trees and stately executive homes, this property offers a rare opportunity to secure a home in one of the areas most coveted neighbourhoods where families thrive and long-term value endures. Thoughtfully maintained, this home boasts generous principal rooms, an inviting and functional layout, and abundant natural light throughout. Two additional bedrooms in the basement allow for you to transform the space as you wish. The spacious lot provides the perfect backdrop for family gatherings, outdoor entertaining, or tranquil evenings enjoying the tree-lined setting. Residents will appreciate the easy access to parks, shopping, dining, highways 404 and 407, transit and the convenience of being in the highly regarded school districts of Christ the King Catholic School, Doncrest Public School, Adrienne Clarkson Public School (French Immersion), St Robert Catholic High School (IB), Thornlea Secondary School (French Immersion). (id:60365)
Bsmt - 20 Buena Vista Avenue
Toronto, Ontario
This Beautiful 2 Bedroom, Kitchen, 4 Pc Washroom And Sep Entrance Quiet Street. Close To All Amenities. (id:60365)
21 Sunmount Road
Toronto, Ontario
Bright, well-maintained bungalow with a separate entrance basement apartment currently tenanted with strong and stable cash flow. Deep 150-ft lot backyard with space to add a rear gate or potential laneway/garden suite (buyer to verify). Functional layout with 3 + 3 bedrooms, ideal for multi-generational living or investment. Built-in garage plus 2-car driveway parking, easy to rent and manage. Conveniently located close to TTC, schools, parks, shopping, and daily amenities. Excellent opportunity for both end users and investors! (id:60365)
703 - 200 Sackville Street
Toronto, Ontario
Fabulous 2 Bedrm/ 2 Wshrm End Unit In The Highly Sought After Bartholomew Condominiums By Daniels. Soaring 9Ft Ceiling. Gorgeous Finishing. Open Concept. Engineered Hardwood Floors, Quartz Counter-Tops, Glass Backsplash, Ample Cabinetry. Spacious Bedrm W/In Closet And Juliette Balcony In 2nd Bed. Great Recreational Facilities Including Roof-Top Garden And Barbeque. Close To All Amenities, Public Transit, Dvp, The Eaton Centre, Lots More. (id:60365)
Lower Unit - 151 Goulding Avenue
Toronto, Ontario
For Lease in the Heart of North York - Yonge & Finch area- recently renovated 2 Bedroom unit with Separate Entrance - spacious Open Concept Living Room, 2 large BRs, Full Washroom w/ Jacuzzi Tub, in unit Laundry. Upgraded Kitchen With Brand New Cabinetry, Minute Drive To Finch Subway Station And steps to public transit. (id:60365)
512 - 125 Western Battery Road
Toronto, Ontario
High Demand In The Heart Of Liberty Village!! The Tower At King West. 1 Bed + Large Den W/ 2 Full Baths, Bright & Spacious. Newer Floor !! Open Concept Kitchen W/ S/S Appliances & Granite Countertop. Master Ensuite With 4 Pc ,Walkout To Balcony! Den Can Be Used As 2nd Bedroom. Metro Supermarket Downstairs, Shops, Entertainment, CNEJust Steps Away. Ez Access To Major Universities., Gdnr Express And More. Great Location And Great Suite! You don't wanna miss this to be your new home. (id:60365)
1508 - 400 Adelaide Street E
Toronto, Ontario
Gorgeous Spacious 1 Bedroom + Den, Den Has Door & Glass Window, Can Be Used As 2nd Bedroom And Can Fit Queen Size Bed. 2 Full Bath With Locker And Balcony. Stainless Steel Appliances. Located In The Heart Of Downtown East With West City CN Tower View. Steps To George Brown College, St. Lawrence Market, Minutes To Street Car, Subway, Distillery District, DVP. (id:60365)
Ph 3501 - 21 Balmuto Street
Toronto, Ontario
Celebrated. Yorkville living! The ultimate state of wealth and sophistication. app 4000 sq ft. Extraordinary full floor sub Penthouse with panoramic South-North-East-West downtown view! 4 bedrooms, 4 baths, 3 parkings and 3 lockers! 10 high smooth ceiling * Luxury abounds from the Scavolini cabinetry to the Miele appliances to the Duravit bathroom fixtures. New engineered hardwood floors. Massive windows. One of the only two exclusive penthouses in this boutique condo. The location at Yonge/Bloor is superb with quick access to Canada's best shopping, restaurants, the subway, cineplex, grocery and LCBO. 2 story fitness centre, cardio room, Yoga studio, outdoor pool, landscaped terrace, 24 H concierge, security. Two Parkings and Two lockers are included. See Floor Plan attached (id:60365)
Bedroom-2 - 126 Edmonton Drive
Toronto, Ontario
Welcome home to this beautifully furnished and meticulously maintained 3-bedroom semi-detached house in the highly desired Pleasant View community! Nestled in a quiet and safe neighborhood, this bright and spacious home features a large open-concept living and dining area with hardwood floors throughout the main floor. The upstairs bedrooms are generously sized, and tenants will appreciate the convenience of having their own laundry. Perfect for those seeking a harmonious balance of urban convenience and suburban tranquility, this home is close to all major amenities with easy access to Highways 401, 404, and 407. Just steps to TTC, top-rated schools, Seneca College, parks, and shopping centres. Students are welcome! 2ND bedroom ONLY, Shared bathroom and kitchen. ALL INCLUDED! (id:60365)
1704 - 203 College Street
Toronto, Ontario
203 College St #1704 On-Campus Corner 3-Bed with Iconic University of Toronto Views! The only condo literally on the University of Toronto campus, set at the southeast corner of St. George & College, Toronto's most storied intersection. Suite 1704 is a northwest corner 3-bed, 2-bath home wrapped in huge windows and drenched in sunset light, showcasing an unobstructed, MILLION DOLLAR VIEW over the University of Toronto campus. A smart, efficient layout offers three bedrooms and two full baths for comfortable living, studying, or working from home. Step outside to everything: U of T classrooms and libraries, cafes, hospitals, and transit right at your door. End-user or investor, this is a rare chance to own a true on-campus address with everyday convenience and long-term value. With an address inside the University of Toronto, a true three-bedroom plan, panoramic campus-and-skyline vistas, Suite 1704 checks every box. Because it sits literally on the University of Toronto campus, properties here are uniquely positioned to hold strong value over the long term. Opportunities like this are scarce! Book your private showing today. As a bonus, a parking spot is also available as an add-on purchase, ask us for details! (id:60365)
1608 - 18 Kenaston Gardens
Toronto, Ontario
Super clean and bright one bedroom plus den in the prestigious Rockerfeller building at Bayview and Sheppard, just steps from TTC subway station, bus stops, HWY 401 and Bayview Village mall. Amazing layout and gorgeous bright finishes! Two bathrooms means your guests don't have to see your mess! Light hardwood throughout, granite countertops in kitchen, breakfast bar, big balcony, ensuite laundry and great amenities in the building! Unobstructed views of the city skyline from your unit and balcony! Possession Anytime. All appliances included. Amenities include: pool, billiard room, sauna, jacuzzi, party room, theatre room and library. (id:60365)

