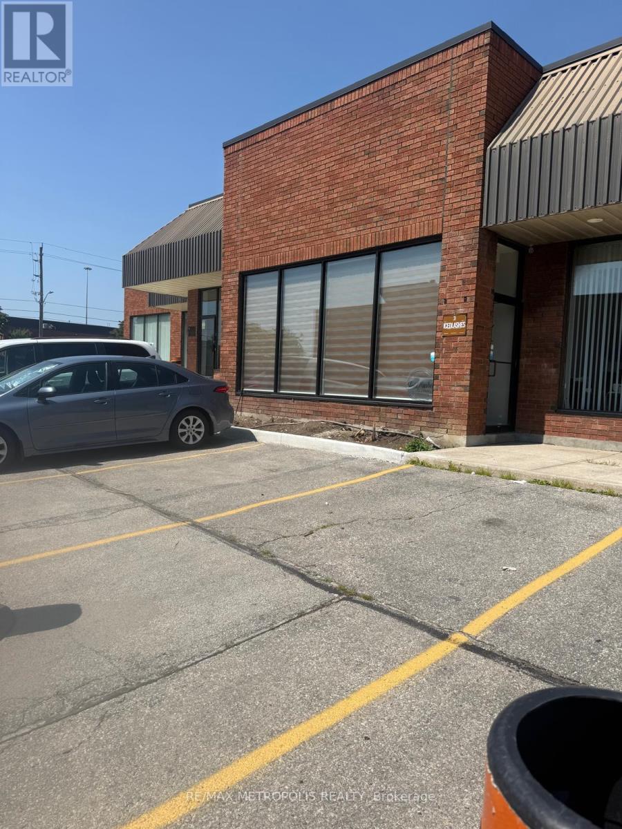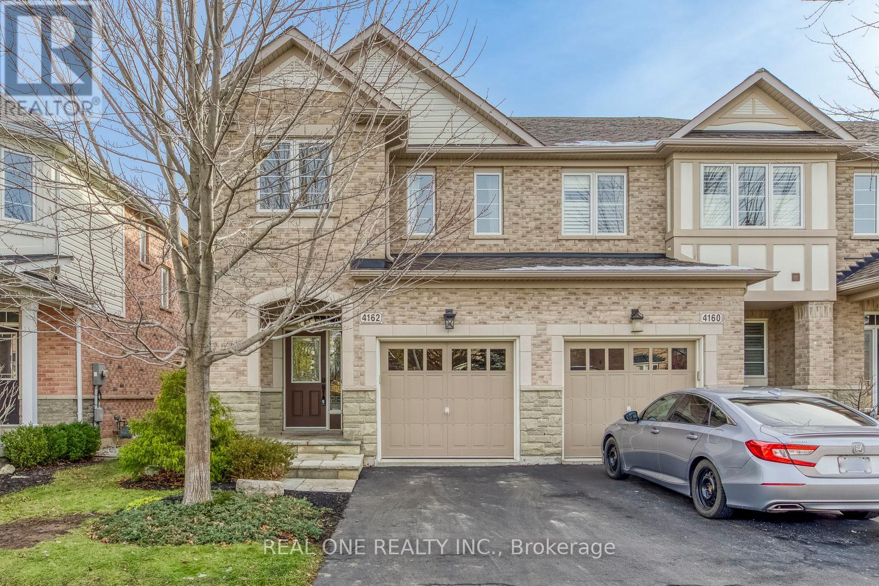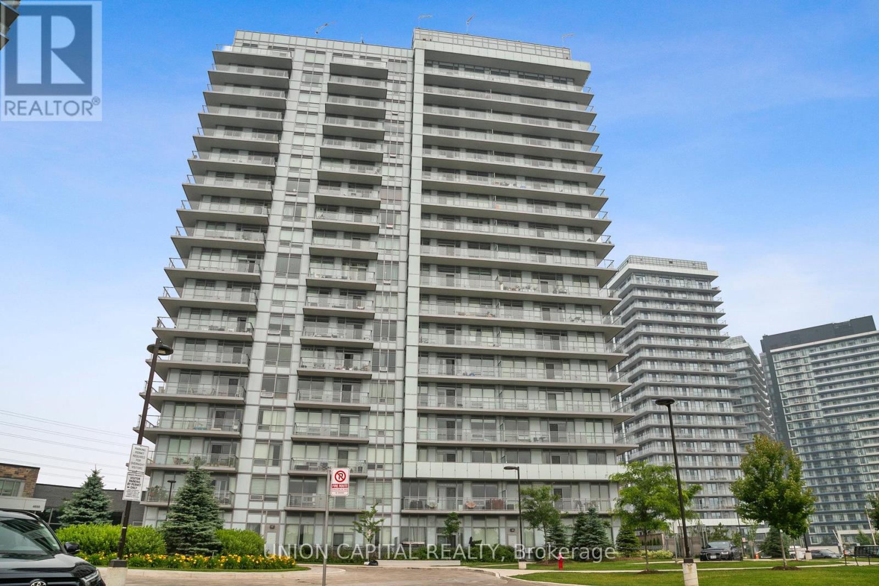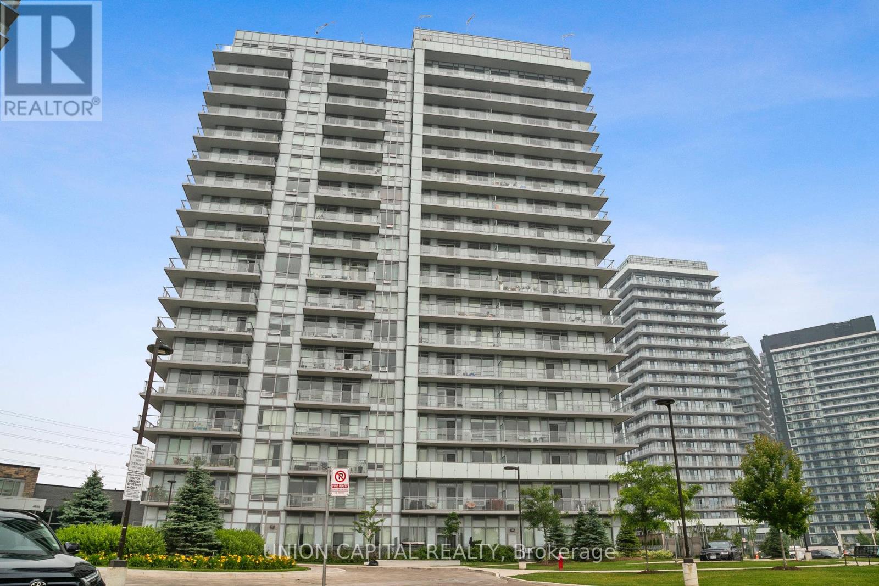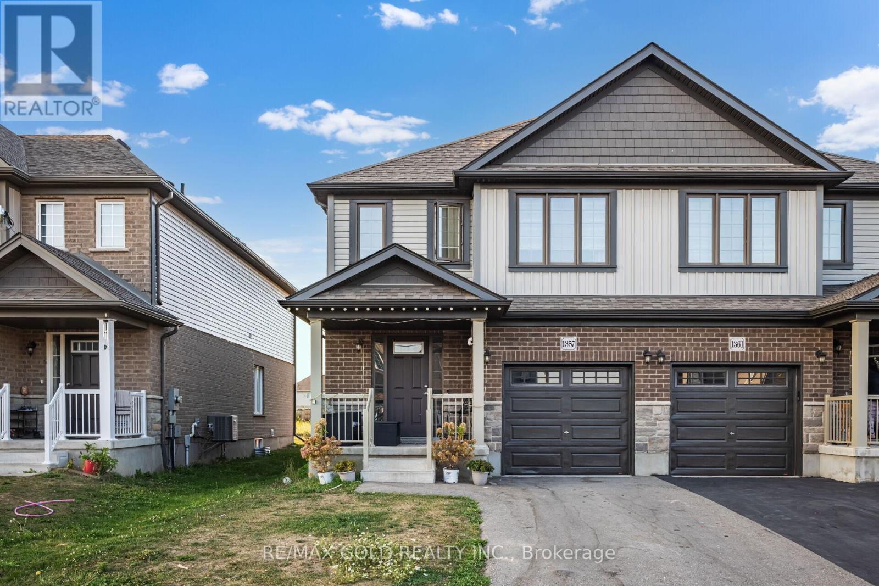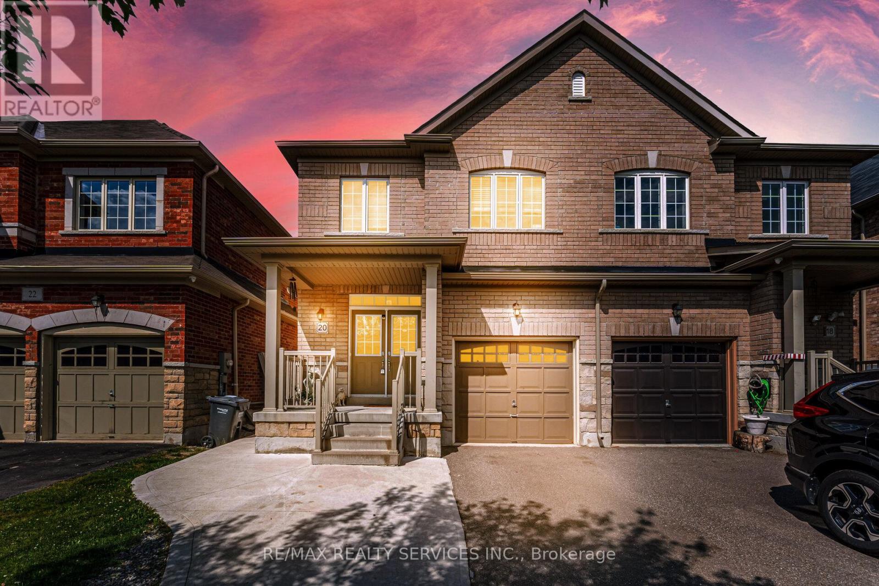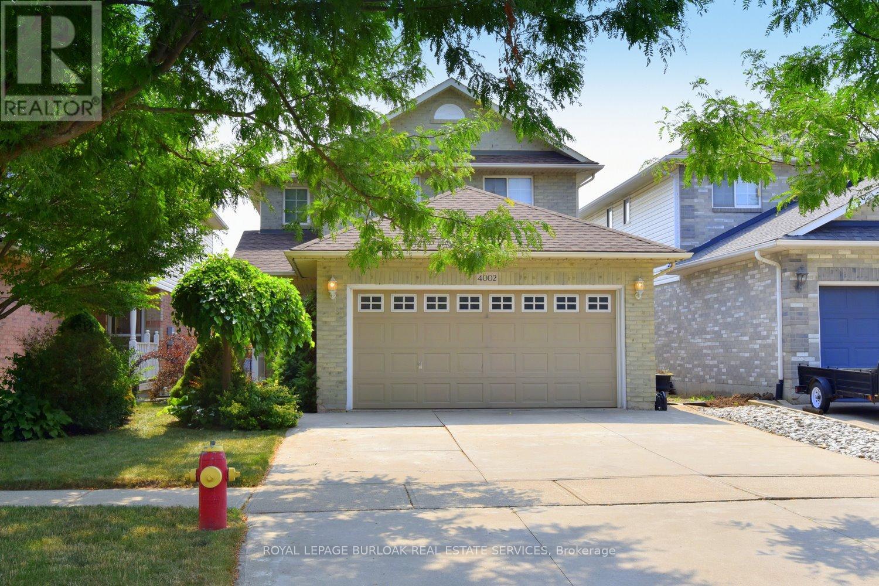269 Beechfield Road
Oakville, Ontario
Welcome to 269 Beechfield Road the perfect family home in one of Oakville's most desirable neighbourhoods. Set on a quiet, tree-lined street in Eastlake, this 5-bedroom, 4.5-bath home combines timeless character with thoughtful updates. From the moment you arrive, the landscaped lot, double-car garage, covered breezeway, and generous driveway create a welcoming first impression. Inside, natural light fills the carpet-free interior. The sunken living room, with vaulted ceilings, custom built-ins, and a cozy fireplace, offers a peaceful retreat. Host dinners in the elegant dining room or gather in the open-concept kitchen, complete with a large island, second fireplace, and recently updated appliances. A bright office addition with two workspaces makes working or studying from home effortless. Upstairs, the primary suite is a true retreat with a spa-inspired ensuite. A second bedroom also features its own ensuite perfect for teens or guests while two additional bedrooms share a family bath. The finished basement adds even more versatility, with a rec room, fifth bedroom, full bathroom, fitness area, and plenty of storage, ideal for movie nights, workouts, or playtime. Step outside to your private oasis: an in-ground saltwater pool, lush gardens, and a patio ready for summer gatherings. Additional highlights include 3 fireplaces, updated laundry, a backyard shed, and a modern security system (2021). And of course, location matters. This home is within walking distance to Oakville's top schools (OTHS, Maple Grove, St.Mildreds), with parks, trails, Lake Ontario, and convenient access to highways and GO Transit just minutes away. Move-in ready and waiting for its next family, 269 Beechfield Road is more than a house its a place to call home. (id:60365)
3 - 5359 Timberlea Boulevard
Mississauga, Ontario
Professional Office Space Available For Rent. Utilities Are Included In Rental Amount. 2 Parking Spaces Are Also Provided. Portion Of The Complete Unit Is For Rent Which Amounts To 700 Sq Ft. (id:60365)
4162 Judson Common
Burlington, Ontario
1800Sf+Finished W/O Basement 3+1 Bdrm 2.5Bath Upscale Executive End-Unit Townhome In Prestigious Millcroft Neighborhood. Rich Dark Hardwood Flooring And Crown Moulding Flow Through The Main And Upper Levels Of The Home. Builder Finished Lower Lvl W/ Walkout to backyard. Upper Level Office With Custom Built In Desk And Cabinetry. Laundry On Bedroom Level. Professionally Landscaped. Beautiful Walkway Leads You To The Covered Front Arched Stone Porch. Top Rated Schools. Close To All Amenities.Walk To Community Center & Lib. 20Mins Drive To Mcmaster University.Easy Access To Highway & Go Bus Station. No Smoking.No Pet. Tenant Responsible For water,gas,electricity, Yard Maintenance & Snow Removal Of Driveway. Landlord pays hot water tank rental. Available: Nov. 1st. (id:60365)
1001 - 4699 Glen Erin Drive
Mississauga, Ontario
Bright and Spacious Stunning 2+1, 2 Bath with the Best Layout. Include Parking and Locker. Conveniently Located in One of the Best Neighbourhoods. Walk to Erin Mills Town Centre's endless Shops and Dining. Top Rated Schools, Credit Valley Hospital and Transit. Situated on 8 Acres of Beautifully Landscaped Grounds & Gardens. 17,000 sq ft Amenity Building w/ Indoor Pool, Steam Rooms, Saunas, Fitness Club, Library/Study Retreat, Rooftop Terrace w/BBQs. *Unit will be freshly painted before closing* (id:60365)
1001 - 4699 Glen Erin Drive
Mississauga, Ontario
Bright and Spacious Stunning 2Brm 2Bath with the Best Layout, Includes Parking & Locker. Conveniently Located in One of the Best neighbourhoods. Walk to Erin Mills Town Centre's Endless Shops & Dining, Top Rated Schools, Credit Valley Hospital, Transit. Situated On 8 Acres Of Beautifully Landscaped Grounds & Gardens. 17,000Sqft Amenity Building W/ Indoor Pool, Steam Rooms & Saunas, Fitness Club, Library/Study Retreat, & Rooftop Terrace W/ Bbqs. *Unit will be freshly painted* Photos are from previous tenants furniture. (id:60365)
4 - 2605 Binbrook Road
Hamilton, Ontario
Great Opportunity to Lease a Turnkey Commercial Retail/Office Space In The Growing Community Of Binbrook, Ontario. The Zoning Permits A Variety Of Uses, And The Unit Is Available For Immediate Occupancy. This Impressive Space Boasts A Spacious And Practical Floorpan Suitable For Many Uses. Truly a must see! Don't Miss This Opportunity To Establish Your Business In This Modern Building. Visitors Parking Available At Rear Of Building And One Dedicated Space Included. (id:60365)
6785 Snow Goose Lane
Mississauga, Ontario
Welcome to 6785 Snow Goose Lanes. Located in the Desirable & Unique Trelawny neighbourhood. Situated on a well treed very private lot at the end of the Cul-de-sac with tremendous Curb Appeal. This stunning 2830 sq ft home is meticulously maintained & beautifully redesigned with high end finishes & tasteful decor in 3600 sq ft of living space. The open concept Family Room features a floor to ceiling gas fireplace & ship-lap ceiling, combined with the Renovated Chef's kitchen w/granite counters, induction cooktop & wine fridge built-into the island, beautifully designed to take advantage of angles & windows to provide tons of natural light. The spacious separate Living & Dining rooms w/crown mouldings, wainscotting and gas fireplace are perfect for entertaining as is the marble floored Powder Room. The Primary Suite is huge w/sitting area, custom closet & Barn Doors to an Ensuite bath w/2 sinks, separate shower & Luxurious Claw Foot Tub. 3 more spacious Bedrooms & 4 piece Bath await you on the 2nd floor. The basement is a perfect place for guests, nanny or teenager with a spacious Bedroom, double closet, large 4 piece bath & open concept living space w/bookcases, electric fireplace and Kitchenette with B/In Microwave & B/In Beverage Fridge, perfect for late night snacks. What truly makes this home special is the private oasis backyard. It is Beautifully Landscaped with Trees, perennials, flowering shrubs and heated 16 x 32 in-ground pool all beautifully lit at night (Liner 2024). The resurfaced (2025) large custom multi-level deck has a sunken hot tub, composite railings with B/In lights & BBQ gas connection. Perfect for summer entertaining or lounging by the pool. Completing the outdoor paradise are garden sheds, lawn irrigation system, fenced area for the pool equipment and a spot that would be perfect for a kids climber. Don't Miss This One Of A Kind home in a One Of A Kind Safe & Family Friendly Neighbourhood. This could be your Move In Ready Forever Home! (id:60365)
1357 Calais Drive
Woodstock, Ontario
Beautifully designed semi-detached home featuring 3 bedrooms and 3 bathrooms, located in a sought-after, family-friendly neighbourhood. The main floor welcomes you with a bright foyer, formal dining area, and an upgraded kitchen complete with a walk-in pantry, quartz countertops, and stainless steel appliances. The spacious living room boasts modern flooring, pot lights, and large windows overlooking the backyard. The primary bedroom includes a 4-piece ensuite, while the second bedroom offers the convenience of a private 2-piece bath. A dedicated laundry room adds functionality. Enjoy the privacy of no homes directly behind the property. (id:60365)
30 Oakwood Avenue S
Mississauga, Ontario
Location, Location, Location! Nestled on a picturesque, tree-lined street in walkable, family-friendly Port Credit, this charming English cottage-style home blends timeless character with modern comfort in one of Mississauga's most sought-after neighbourhoods. Set on a generous 50x140 ft lot with mature trees and an English-style front garden, this home offers almost 2,500 sq ft of living space, 4 spacious bedrooms plus a den, and hardwood floors throughout. A well-designed second-storey addition (2004) adds valuable space for family living, as does the basement family room. Upon entering the home, you'll find a welcoming living room with a wood-burning fireplace, a main-floor bedroom and French doors leading to the large deck. Stepping outside, you'll discover a fully fenced backyard oasis with a fire pit and water feature perfect for entertaining or relaxing. Commuters will love the short walk to the GO Train and upcoming LRT, easy access to the QEW, and the 15-minute drive to the airport. Families will benefit from nearby top-rated public and private schools. Enjoy the unbeatable Port Credit lifestyle, walk two minutes to the bottom of your street to launch your kayak, or see the sun rise over Lake Ontario. Stroll over to vibrant Port Credit Village with its restaurants, shops, and festivals. The Waterfront Trail is just steps away for biking, running, or walking. Whether you move in, renovate, or build, this is a rare opportunity to own in a truly prime location. (id:60365)
1406 - 20 Shore Breeze Drive
Toronto, Ontario
Welcome to Eau Du Soleil Condos, located in the highly desirable Humber Bay Shores community. Experience stunning architecture and state-of-the-art amenities while enjoying breathtaking views of Lake Ontario, the Toronto skyline, and conservation lands. Amenities include an indoor pool, hot tubs, saunas, outdoor BBQ terrace, theater rooms, party rooms, a fully equipped gym, a full CrossFit gym, free fitness classes & movie nights, guest suites, library room, kids playroom, a car wash, 24/7 security, and concierge services. All included to enjoy at your leisure. This well-maintained unit features a spacious layout with one bedroom, a den, and one bathroom. It includes several upgrades, such as stainless appliances, quartz countertops, ample kitchen storage, white lacquer cabinets, faucets, and hardwood flooring. You can enjoy breathtaking, unobstructed views of the Toronto Skyline and Lake Ontario from the large 90-Sqft balcony, perfect for taking in spectacular morning sunrises. The unit comes with one parking space and two lockers, one of which is extra large. You'll have easy access to the Humber Bay path that leads directly to downtown Toronto and a short walk to numerous fantastic restaurants and coffee shops. Nearby amenities include grocery stores, a new bakery, highways, TTC, Mimico GO, a marina, and a seasonal farmers market. Additionally, the future Park Lawn GO station will be within walking distance. This is the lifestyle you've been looking for, a perfect place to call home! (id:60365)
20 Blackberry Valley Crescent
Caledon, Ontario
**Greenpark Built** Executive 3 Bedrooms Semi-Detached House In Prestigious Southfields Village Caledon!! Grand Double Door Entry! Open Concept Main Floor Layout Including Separate Living & Family Rooms! Family Size Kitchen With Gas Stove! Walk Out To Fenced Backyard From Breakfast Area! Oak Staircase! Master Bedroom Comes With Walk-In Closet & 4 Pcs Ensuite!! 3 Good Size Bedrooms!! Whole House Is Freshly Painted* No Side Walk Driveway To Accommodate 2 Cars On Driveway* Total 3 Cars Parking [1 In Garage & 2 In Driveway] Walking Distance To School, Park and Few Steps To Etobicoke Creek!! Must View House! Shows 10/10* (id:60365)
4002 Jarvis Crescent
Burlington, Ontario
Welcome to 4002 Jarvis Cres. Located in the sought after Millcroft neighbourhood. Built by Mattwood. Offering 1820 sq ft. 4 spacious bedrooms. 2 1/2 bathrooms. Living Room with laminate floors. Dining room with gas fireplace. Large kitchen with breakfast bar; ample cupboard space. Lower level has a finished recreation room with home theatre and laminate flooring. Laundry and utility room. Updates: Furnace (2019). Central air (2020). Roof (2013). Insulation (2013). Double car garage and concrete driveway. Fenced yard with deck. Minutes from highways, walking distance schools, shops and parks. (id:60365)


