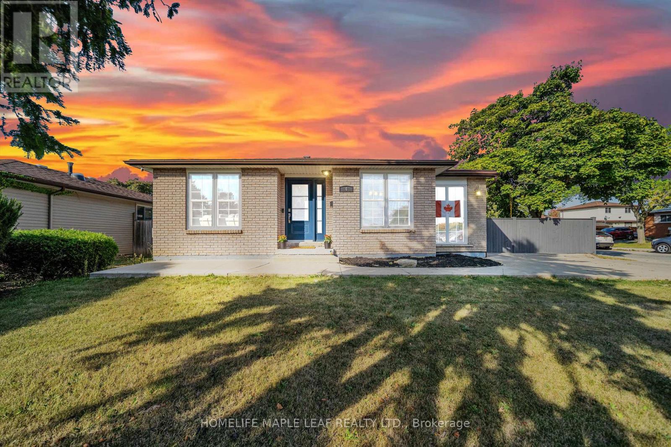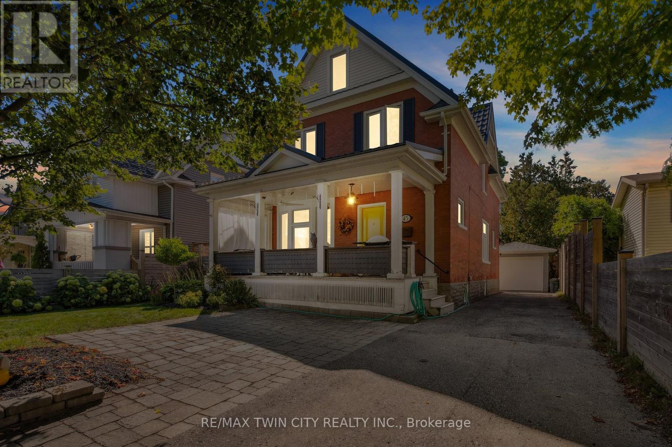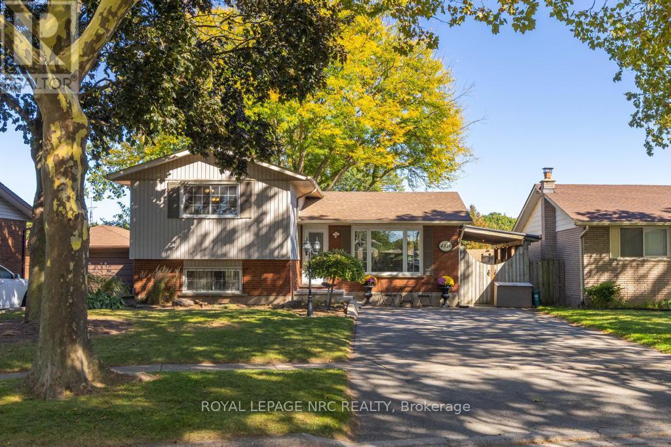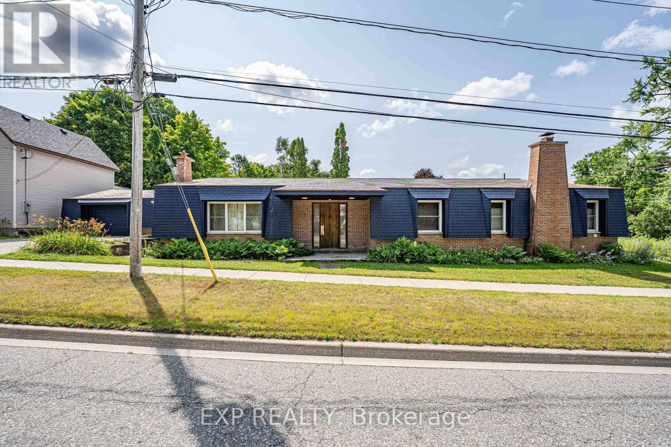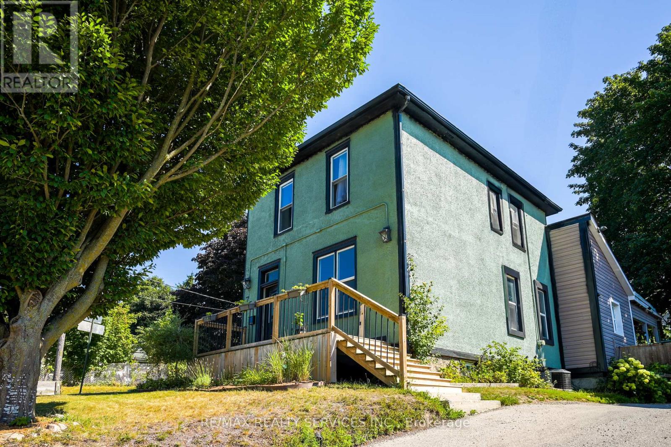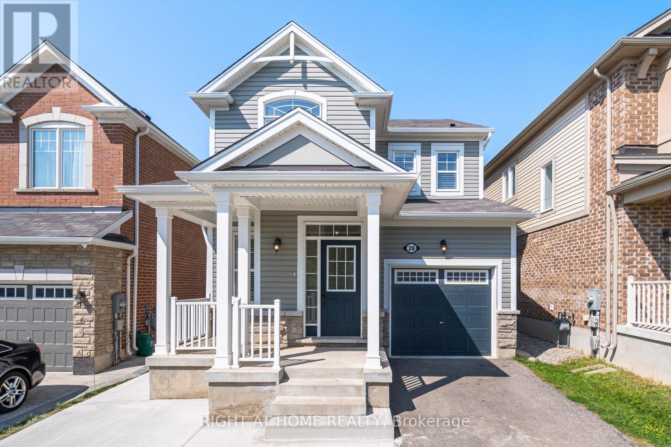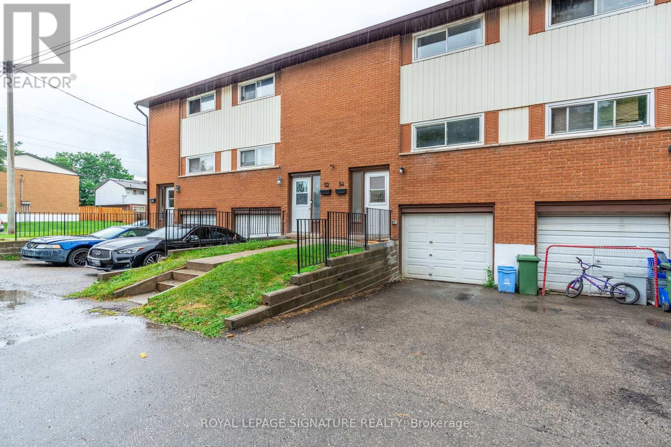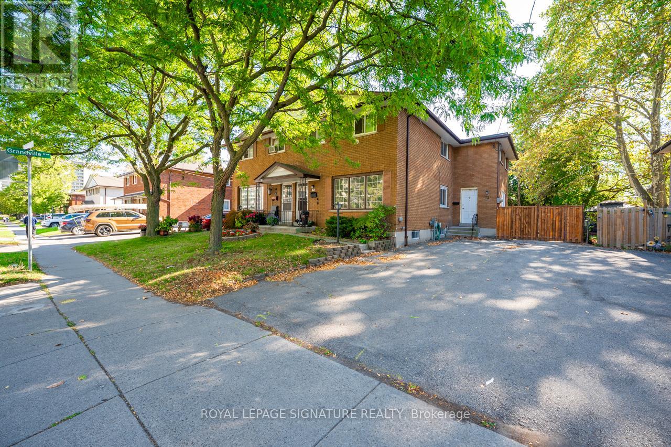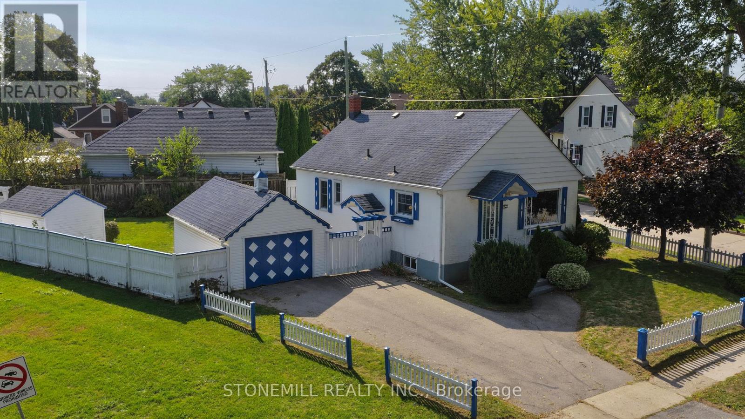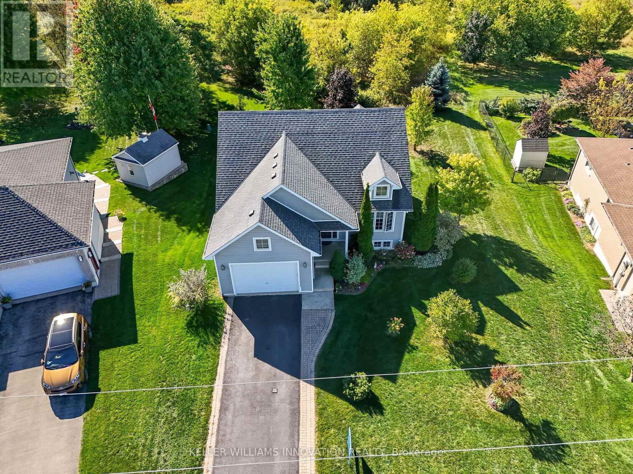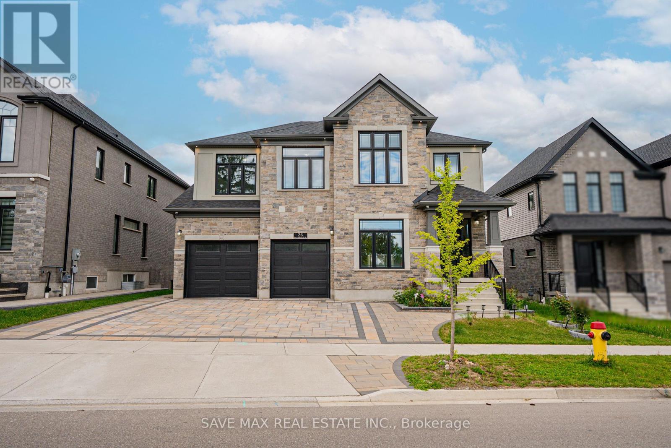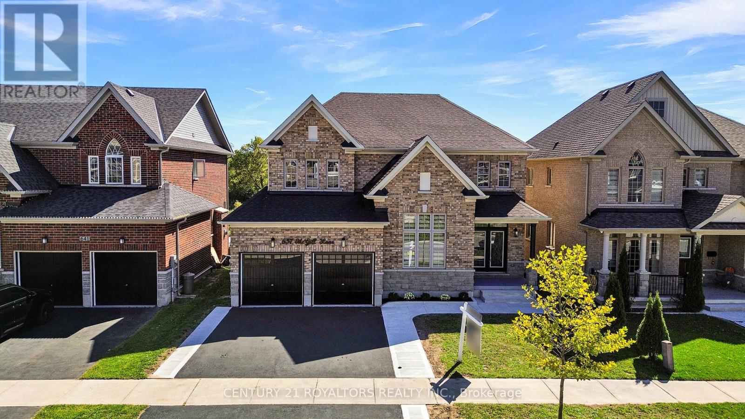4 Lisa Court
Hamilton, Ontario
Welcome to 4 Lisa Crt, Stunning Corner-Lot Retreat in highly sought-after Lawfield Area, nestled on a quiet Cul-de-Sec in one of the Hamilton's most desirable family friendly neighborhood. This charming home effortlessly blends character, comfort, and functionality, making it an ideal choice for growing families, downsizers, or anyone seeking the ease of single level living with the bonus of a fully finished lower level. From the moment you arrive, you'll be charmed by the inviting curb appeal, long driveway with ample parking, and beautifully landscaped Garden. Step inside to a bright, open-concept main floor where the Living and Dining area is filled with natural light from large windows creating the perfect gathering space for family and guests alike. The Eat-in Kitchen offers a warm and classic feel, featuring Granite Countertop, High End Kitchen-Aid Stainless Steel appliances and custom cabinetry with plenty of space to enjoy morning coffee or casual meals with loved ones. Three spacious sun-filled bedrooms, both with hardwood flooring, provide a peaceful retreat, while the updated 5-piece main bathroom boasts a sleek glass walk-in shower. The fully finished lower level expands your living space with a cozy Family room or Rec Room. An additional bedroom and convenient 3-piece bathroom make this space ideal for guests, teens, or extended family. Step outside into your very own Professionally Landscaped Resort Style Backyard Garden Oasis with In-Ground Saltwater Pool with fully fenced for privacy and designed for both relaxation and play. With a Gazebo patio and Concrete walkway, plus expansive green space, it's the perfect setting for summer barbecues, gardening, or watching the kids and pets enjoy the outdoors. With A perfect blend of character, functionality, and space, this home is a rare find for families seeking comfort and charm in one of Hamilton's most desirable enclaves. (id:60365)
45 Samuel Street
Kitchener, Ontario
Welcome to this beautifully updated 2.5-storey century home, where timeless character meets modern comfort. Nestled on a quiet, tree-lined street in Kitchener's sought-after East Ward, this home offers a walkable lifestyle close to parks, schools, and everyday amenities. Step onto the spacious covered front porch and inside to find original charm throughout: crown moulding, high baseboards, bay windows, and stained glass - balanced by thoughtful updates. The renovated kitchen features granite countertops and heated floors, while the updated 3-piece bathroom also includes heated floors for year-round comfort. Designed with flexibility in mind, this home is ideal for your growing family or multigenerational living, offering a second kitchen with Quartz counters, a primary bedroom with a 4-piece ensuite bath with heated floors and W/I Closet, 2 additional bedrooms plus a 2-piece bath and a private balcony retreat. The finished third floor adds even more living space with room for a family room and bedroom. The finished basement expands your living options with a cozy rec room featuring a gas fireplace, a laundry/utility room, and two additional rooms perfect for storage or hobbies. Outside, the fenced backyard is a private oasis complete with a new 12'x20' garage (2024) and parking for 4 additional vehicles. Notable updates include: furnace, windows, doors & electrical panel (2013); steel roof with 50-year warranty (2019); Owned Water Heater (2024)the attic has been fully insulated with spray foam, newer soffits, fascia & fencing. This is a rare opportunity to own a versatile, character-filled home in one of Kitchener's most desirable neighborhoods! (id:60365)
4510 Mitchell Avenue
Niagara Falls, Ontario
The charm of 4510 Mitchell Avenue begins before you even step inside, with its place on a peaceful, tree-lined street that feels instantly like home. Surrounded by great schools, Fireman's Park, and every convenience close at hand, this is the kind of location where everyday life feels grounded and connected. Step inside where the living room welcomes you with a huge picture window overlooking the front yard. From here, French doors lead into the eat-in kitchen where wooden beams warm the ceiling, cupboards line the walls, and a convenient island anchors the space. A bay window in the dining area adds another layer of light, making this an ideal setting for family meals and casual gatherings. Upstairs, the primary bedroom feels like a retreat. Expansive in size, it includes two double closets, a built-in closet, French doors, and two large windows that fill the space with natural light. A second bedroom with a double closet and a bright 4-piece bath complete this level. The lower level opens into a rec room with wood detailing, pot lights, and large windows that keep the space bright. With room for lounging, a 2-piece bath, and walkout access to the yard, it's as functional as it is inviting. The basement extends your options further with a den that can adapt to nearly any use: a third bedroom, playroom, gym, or home office. A laundry area, cantina, and more storage round out this level. And then there's the backyard! Fully fenced for privacy, it offers a large patio, plenty of green space, and even a shed with electrical connections. It's an outdoor setting that can shift easily from entertaining friends to quiet evenings or playtime with kids and pets. Thoughtfully designed, brimming with natural light, and built with functional family life in mind, this home is ready to hold the moments that matter most. (id:60365)
395 Brown Street
Gravenhurst, Ontario
Discover This One-Of-A-Kind, Architecturally Striking Bungalow, Beautifully Designed With Soaring Vaulted Ceilings That Create A Sense Of Light & Space Throughout. Perfectly Situated On A Mature, Landscaped Corner Lot, This Home Offers Exceptional Privacy & Curb Appeal, With Incredible Potential For Future Investment. With The Possibility To Convert To A Duplex (Buyer To Verify With Local Authorities), Its Ideal For Multi-Generational Living, Rental Income, Or Simply Enjoying As A Spacious Single-Family Residence. Step Inside & Be Captivated By The Airy, Open-Concept Layout That Blends Style & Functionality. Hardwood & Engineered Flooring Flow Elegantly Through Most Of The Home, Complemented By Oversized Windows That Bathe The Living Spaces In Natural Light. A Separate Family Room Provides A Cozy Retreat, While An Office Allows For Quiet Productivity Or Could Serve As Guest Room. The Heart Of The Home, A Chef-Inspired Kitchen, Offers Abundant Cabinetry, & Layout That Connects Perfectly To The Main Living & Dining Areas - Ideal For Todays Lifestyle & Entertaining. With 2 Generously-Sized Bedrooms & 2 Bathrooms, This Home Prioritizes Both Comfort & Elegance. The Double Car Garage Provides Plenty Of Space For Vehicles & Storage, While The Landscaped Yard Is A Blank Canvas For Your Outdoor Dreams. Located Within Walking Distance To Gravenhursts Vibrant Main Street, Youll Love Having Charming Shops, Restaurants, Cafes & All Essential Amenities Right At Your Doorstep. This Unbeatable Location Blends Small-Town Charm With Convenience, Making It Perfect For Year-Round Living Or As A Weekend Getaway. This Home Is More Than Just A Place To Live - Its A Rare Opportunity To Own A Truly Unique Property In A Desirable Neighborhood. Whether Youre Looking For Your Forever Home, An Investment Property, Or Both, This Bungalow Delivers Endless Possibilities. Schedule Your Private Showing Today & Explore All That This Exceptional Home & Location Have To Offer! (id:60365)
73 Brock Street
Woodstock, Ontario
Welcome to 73 Brock Street, Woodstock a charming detached home with C3 zoning that lets you live, work, and grow in one perfect space!Step inside this 3+1 bedroom, 1.5-bath character home sitting proudly on a 49 113 ft lot in the heart of Woodstock. The versatile C3 zoning allows home-based businesses, offices, or studiosgiving you flexibility few homes at this price offer.Enjoy a bright open main floor with generous living and dining spaces, a functional kitchen, and a bonus main-floor office or den ideal for working from home. Upstairs features 3 cozy bedrooms with great natural light. The basement adds an additional room and storage.Outside, relax in your large fenced yard with a mature tree canopy and space for kids, pets, or a future garden oasis. The driveway fits 7 vehicles, and the location is steps from downtown shops, restaurants, schools, and Hwy 401 access. C3 Zoning = Live-Work or Small Business Potential Detached Home Under $550K Rare Find! Spacious Backyard + Parking 3+1 Bedrooms, 1.5 Baths Walk to Downtown CoreWhether youre a first-time buyer, entrepreneur, or investor, this home is packed with value and potential. " Own + Work + Thrive" (id:60365)
28 Pickett Place
Cambridge, Ontario
Finished Basement In-Law Suite! Absolutely Stunning Fully Upgraded Detached Home Situated In Desirable River Mills. Easy to Park 4 Cars! Elegant Cottage Exterior Feel with High Quality Stone Finish. 7 Inch Wide Hardwood Main Floor & Upstairs Hallway. 9Ft Ceilings & Gas Fireplace On Main Floor. Soaring 8Ft Doors Throughout. 3 Bedrooms Upstairs + Extra Bedroom/Office Room On Main Floor! Chef Style Kitchen with Extended Cabinets, Quartz Counters, Tiled Backsplash, Double Undermount Sink, Stainless Steel Appliances & a Breakfast Bar. Upstairs Laundry, Oak Stairs. All Spacious Bedrooms W/ Luxury Carpet. Both Full Washrooms With Quartz Counters & Tiled Showers. Large Ensuite W/ Glass Stand-Up Shower. Basement is a Newly & Fully Finished in 2025 In-Law Suite with a Bedroom, Kitchen, Huge Walk-in Closet, and Two Living Areas! New Concrete Work in 2025 Beside Driveway, Walkway Beside House, and Oversized Backyard Patio, Perfect for an Outdoor Gazebo & Outdoor Furniture! Fully Fenced! The Neighborhood Park is Literally a 1 Minute Walk From the House! Highway 401 Exit is Easy to Get to in 5 Minutes, Costco is a 7 Minute Drive, This Location is a Great In-Between Cambridge Core & Kitchener Border, Milton is a 25 Minute Drive. Basement Utility Room Has All the Rough-in's Completed for a Laundry Set. Don't Miss Out on this Great Opportunity! (id:60365)
54 Woodman Drive N
Hamilton, Ontario
FULLY RENOVATED, MOVE-IN READY! 28 Woodman Drive North, a newly renovated, townhome located in a family-friendly neighborhood. This home is designed for modern living, with stylish updates and comfortable spaces throughout. The main floor features a brand-new kitchen with quartz countertops and stainless steel appliances, perfect for cooking and entertaining. The separate dining room and living room offer plenty of space for relaxation and gatherings, all beautifully finished with vinyl plank flooring that runs throughout the level. Upstairs, you'll find three generously sized bedrooms, each offering ample closet space, along with a newly renovated four-piece bathroom. The unfinished basement provides laundry facilities and directaccess to the garage, offering practicality and potential for future expansion or storage.Conveniently located near highway access, shopping, bus routes, and schools, 28 Woodman Drive North combines modern living with a prime location! (id:60365)
72 & 74 Delawana Drive
Hamilton, Ontario
Two Homes for the Price of ONE! Welcome to 72 & 74 Delawana Drive, an attached duplex offering two fully FREEHOLD self-contained units under one roof. Each unit is about 1300 sq ft of living space and features: 3 bedrooms, a full 4-piece bathroom, bright kitchen, living and dining rooms, plus a partially finished basement. 72 Delawana Drive is vacant and has been fully renovated with a brand-new kitchen complete with stainless steel appliances, updated vinyl flooring on the main level, fresh carpeting upstairs, and a refreshed basement with a 2-piece bathroom rough-in. 74 Delawana is currently tenanted, providing immediate rental income. Each home enjoys its own private backyard and 2 front yard parking spaces. Perfect for multi-generational living or as a smart investment, all just minutes from Centennial Parkway,highway access, public transit, shopping, and schools. (id:60365)
272 Carlton Street
St. Catharines, Ontario
Prime Real Estate. Stucco with a white picket fence and a picturesque view of Lancaster Park directly across the street. Lots of privacy surrounding the property on a 50ft x 117.90ft corner lot. A cozy neighbourhood North St.Catharines close to the QEW and a short walk to restaurants, grocery and fairview mall. Great Location with R2 zoning allows for range of potential use. Add your final touches and make this your home sweet home. Features: Separate basement entrance, partial finished basement with a 3 piece bath, free standing gas fireplace , A/C, detached garage. Measurements are approximate. Home is being sold in "AS IS" condition". (id:60365)
3 Barnett Street W
North Perth, Ontario
Welcome to 3 Barnett St W in Listowel. This beautifully maintained 3-bedroom (2+1), 2-bathroom bungalow offers the perfect blend of comfort, style, and location. Situated on a quiet crescent, this home backs directly onto greenspace, providing a peaceful backdrop and added privacy. The open-concept main floor features a bright and functional layout with a combined kitchen, living, and dining area, ideal for entertaining or everyday living. Enjoy morning coffee or evening sunsets on the elevated deck overlooking nature. The fully finished walkout basement includes a spacious rec room, an additional bedroom, full bathroom, and direct access to the backyard. Other highlights include Single-car garage, Driveway parking for 4 vehicles, Close to shopping, schools, and scenic walking trails. (id:60365)
26 Falconridge Drive
Kitchener, Ontario
Step into a world of luxury at 26 Falconridge Drive, nestled in Kitcheners prestigious Kiwanis Park community. This architectural masterpiece offers approximately 5,000 sq. ft. of refined living, crafted with over $400,000 in premium upgrades. Set on a rare 55-ft lot that fronts a tranquil pond and backs onto estate homes, the residence provides inspiring views and exceptional privacy. The exterior blends full stone, brick, and stucco for timeless curb appeal, complemented by a wide driveway and an oversized two-car garage with one bay extended by two feet.Inside, soaring 9-ft ceilings frame a spectacular open-to-above great room where nine expansive windows bathe the space in natural light. A custom chefs kitchen anchors the main level, showcasing Cambria quartz counters, JennAir professional appliances, a farmhouse sink, and bespoke cabinetry, with seamless flow to an elegant dining area. A convenient main-floor bedroom with a full ensuite is ideal for guests or multigenerational living. Upstairs, discover four spacious bedrooms, three full baths, an additional powder room, and a versatile family loftperfect for a lounge, office, or media space.The fully legal walkout basement is an extraordinary opportunity: envisioned for a two-bedroom, two-bath layout yet intentionally left as a premium blank canvas for the new ownercreate a luxury in-law suite, an entertainers haven, a fitness studio, or an income-ready apartment. Seamless indoor-outdoor living continues through an extended patio door to an expansive composite deck with sleek glass panels and stairs, overlooking serene water and sunset vistas. Minutes to trails, the Grand River, schools, shopping, and major highways, this rare offering pairs elegance with everyday convenience. Additional highlights include hardwood floors, designer lighting, upgraded millwork, and curated finishes throughout for lasting comfort. Experience refined living at its finest in one of Kitcheners most covetedneighbourhoods. (id:60365)
637 Mcgill Lane
Woodstock, Ontario
Here's Your Chance To Own A Beautifully Maintained 2-Storey, 4-Bedroom, 4-Bathroom Home Offering Over 3,170 Sq. Ft. Of Thoughtfully Designed Living Space. Located On A Large Ravine Lot In A Quiet Cul-De-Sac And Backing Onto A Peaceful Pond, This 7-Year-Old Home Offers Comfort, Space, And Scenic Surroundings Perfect For Family Living.The Main Floor Features A Flexible Layout With A Den, A Home Office, Laundry Room, Formal Dining Area, And A Spacious Family Room With A Cozy Gas Fireplace. The Chef-Inspired Kitchen Boasts A Large Island, Ample Cabinetry, A Walk-In Pantry, And Direct Access To The Backyard Through Patio Doors. Step Outside To Your Private Backyard Oasis With A Fully Fenced Yard, Concrete Walkways, And A Large Deck That Leads Down To The Walkout Basement And Beautiful Ravine Lot Ideal For Entertaining Or Relaxing With Views Of The Pond. Upstairs, You'll Find Four Generously Sized Bedrooms. Two Share A Jack And Jill Bathroom, One Has Its Own 4-Piece Ensuite, And The Expansive Primary Suite Features A Walk-In Closet And A 5-Piece Ensuite With Double Sinks And A Soaker Tub. One Bedroom Also Includes A Hidden Finished Room Perfect As A Playroom Or Gaming Space.The Walkout Basement Has Large Upgraded Windows And Is Ready To Be Finished To Suit Your Needs, Offering Even More Space And Flexibility. Additional Features Include A Covered Front Porch, Beautifully Landscaped Front And Back Yards, A Double-Car Garage, And A Location Just Steps From A Park And Conservation Area. With Its Ideal Layout, Quality Finishes, And Unbeatable Setting, This Home Truly Offers The Best Of Family Living. (id:60365)

