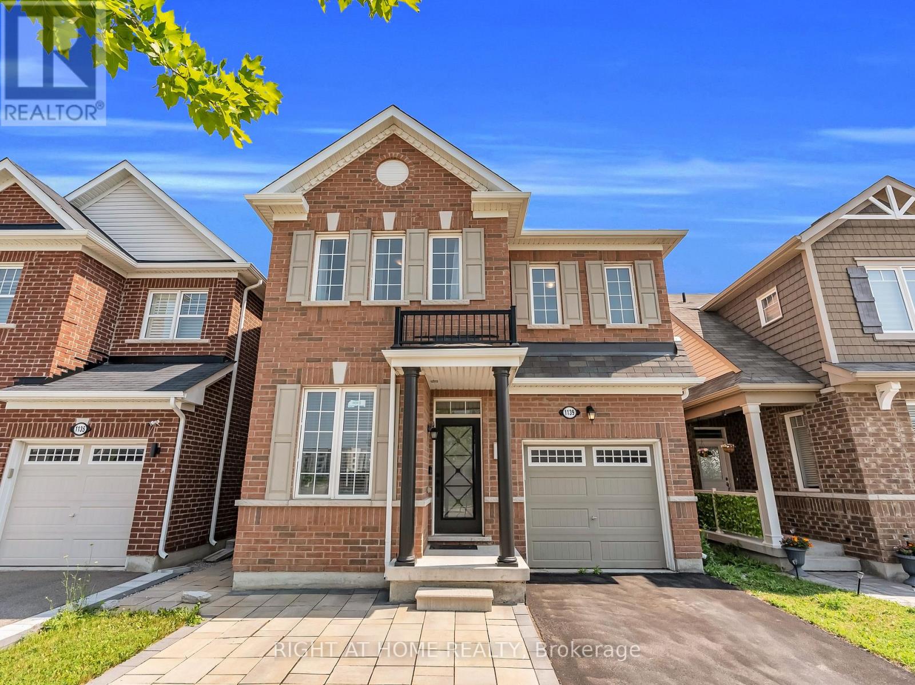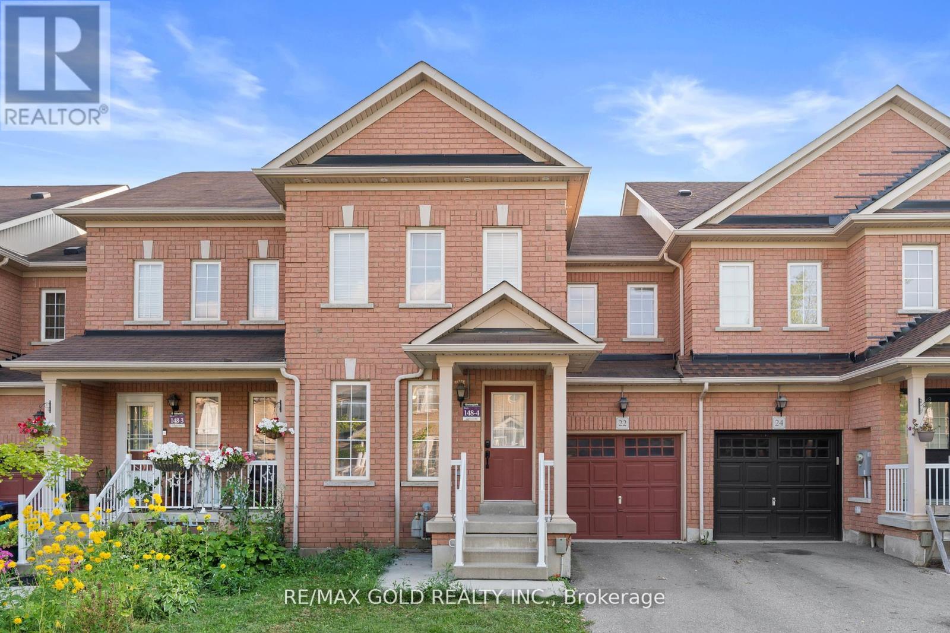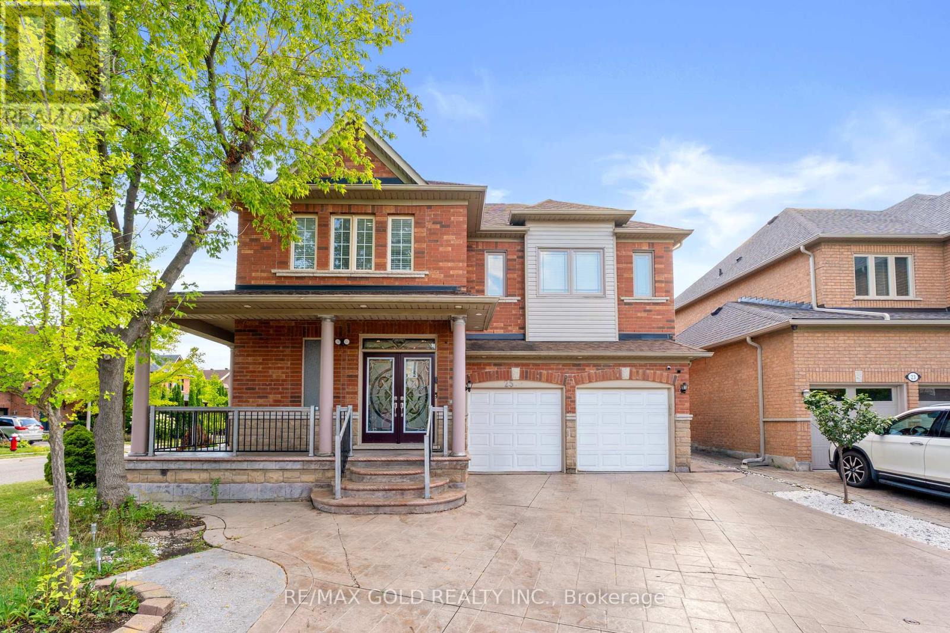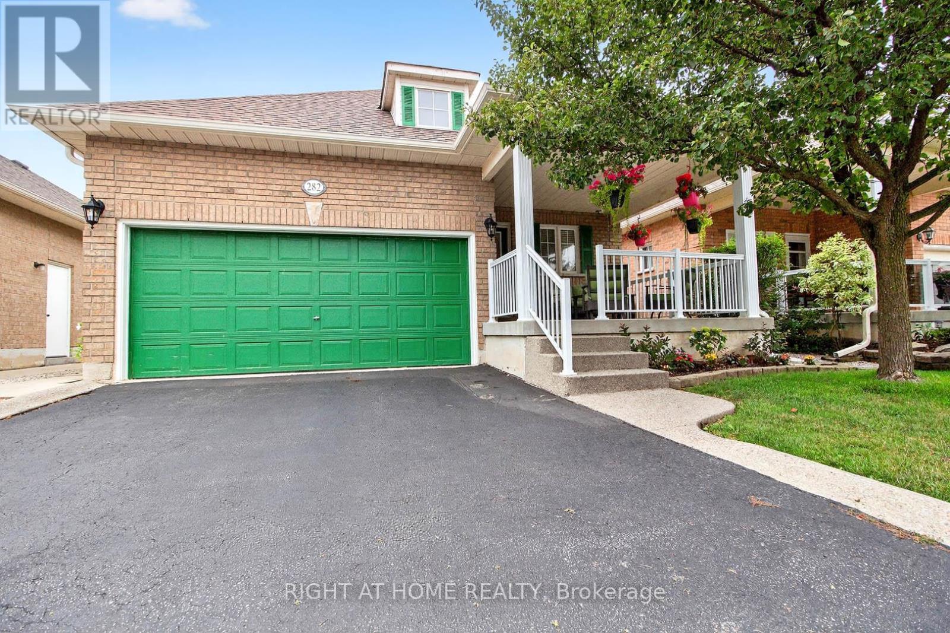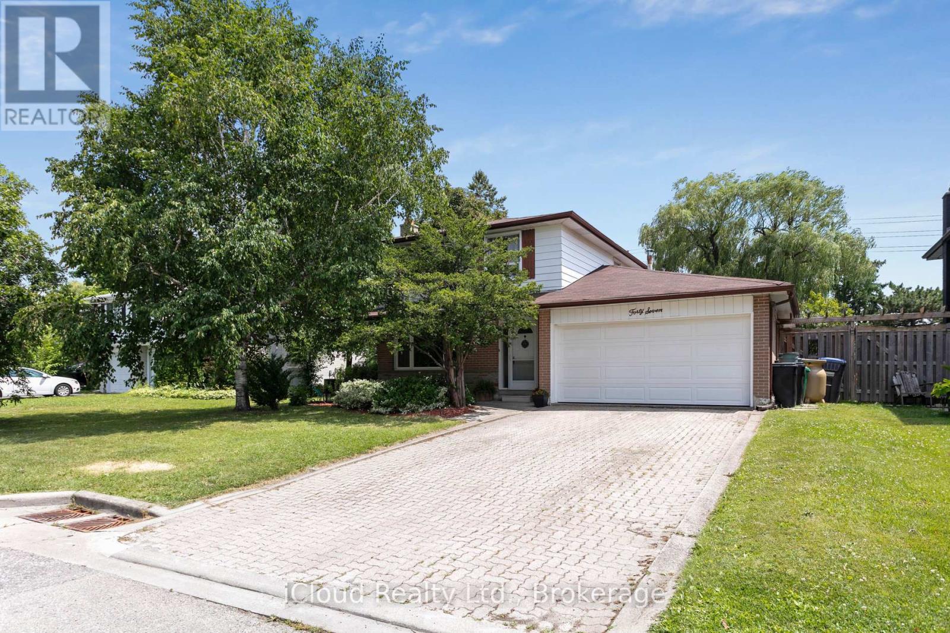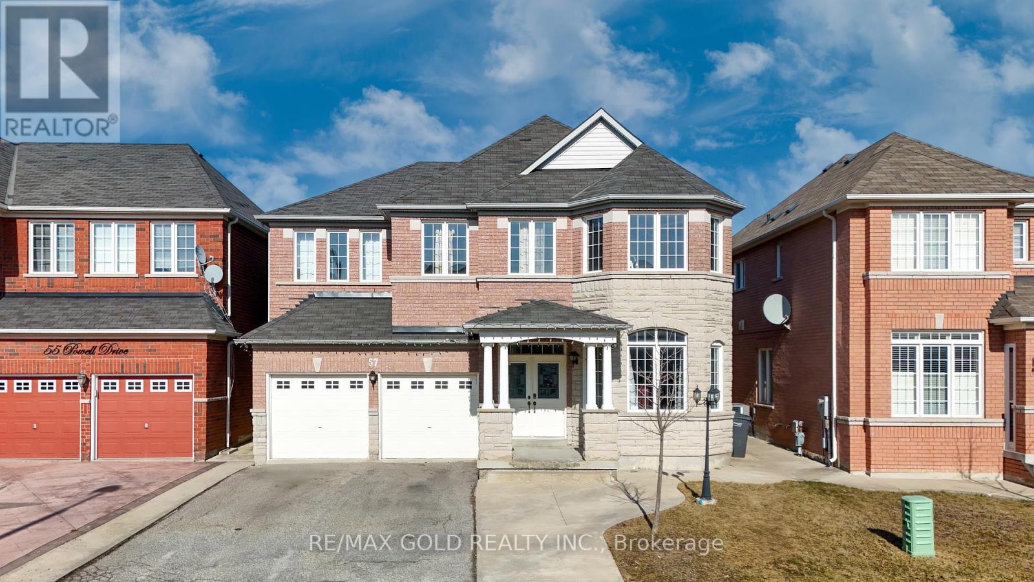1139 Farmstead Drive
Milton, Ontario
An Absolutely Gem Mattamy Built Detached with almost 2,800 square feet of living space With A Legal Finished Look Out In Law-Suite Basement and Separate Side Entrance Situated In The Heart Of Milton **This Stunning 4 +2 Bedroom + 4 Bath Featuring 2 Bedroom in the Basement ~$$ Spent In Lots of Fine Upgrades**Front Expensive Stone Interlocking for Extra Parking Space**Upgraded Light Fixtures & amp; hardwood Floors & Pot Lights Thru-out , Custom Deck Including Pergola In The Backyard *All Brick Exterior Comes W/ Juliet Balcony *Versatile Space of the Den that can be used for Office or Can turn into another Bedroom *A very Functional & Open Concept Layout*Separate living and Family Rooms Offering Pot Lights & Gas Fire Place W/ Lots of windows For Natural Sun light to Seep Through* Well Kept Upgraded White Kitchen W/ Custom Granite Countertops, Tall Shaker Cabinets for Extra Storage, Backsplash & amp; Built-in Stainless Steel Appliances , Center Island W/ Extended Bar for Dine-in * Eat-in-kitchen Space W/ Walk-Out To A Sun Deck Boasting Massive Pergola to Enjoy Outdoors **H/W staircase takes you To 2nd Level that is Hosting A Primary Bedroom With A Huge Walk-In Closet & 4pc Ensuite Boasting Granite countertop and frameless shower* 3 Other Generous Size Bedrooms W/ their Own Closet Space And Shares Another 4pc Ensuite **2nd Floor Laundry For your Convenience.* New Fencing was done in July 2025. Must See property, book the showing today! (id:60365)
22 Nutwood Way
Brampton, Ontario
Beautifully maintained 3-bedroom, 4-bathroom freehold townhouse in a highly sought-after Brampton neighbourhood, offering a bright, spacious, and functional layout that blends style with comfort. The main floor boasts a modern kitchen complete with granite countertops, sleek cabinetry, and quality finishes, complemented by pot lights on the front exterior that enhance curb appeal. Large windows throughout the home allow for an abundance of natural light, creating a warm and inviting atmosphere in every room. The finished basement features a generous rec room and a 2-piece washroom, providing the perfect space for family gatherings, a home office, or entertainment. Upstairs, the primary bedroom offers ample storage and a private retreat, accompanied by two additional versatile bedrooms ideal for children, guests, or a study. Outside, a large driveway accommodates parking for 2 cars with the added bonus of no sidewalk to shovel. Perfectly situated within walking distance to schools, shopping, a library, and public transit, and just minutes away from major highways, this home delivers exceptional convenience for families or professionals looking for a move-in-ready property that combines modern living with an unbeatable location. (id:60365)
25 Castle Mountain Drive
Brampton, Ontario
Welcome to this beautifully upgraded and meticulously maintained corner lot home that truly has it all. From the moment you arrive, the stamped concrete driveway and patterned concrete accents around the property create a warm and inviting first impression. Step inside to find gleaming hardwood floors, elegant crown moulding, pot lights, and thoughtful upgrades throughout. The spacious living and dining room with soaring ceilings offers the perfect setting for entertaining, while the cozy main floor family room is ideal for everyday relaxation. The modern, upgraded kitchen with granite counters and stainless steel appliances provides both style and functionality, making it a space youll love to gather in. Upstairs, the elegant primary retreat and spa-inspired upgraded bathrooms add a touch of luxury, while the versatile loft provides extra space for a home office, playroom, or quiet reading area. With two convenient laundry rooms, daily living is made easy. Outside, the backyard features a deck and a garden shed, offering the perfect combination of storage and outdoor enjoyment. The separate entrance leads to a bright and fully finished basement complete with an eat-in summer kitchen, sitting area, two bedrooms, a four-piece bathroom, and its own laundry an excellent option for extended family, in-laws, or rental income potential. This move-in ready home has been carefully maintained and thoughtfully upgraded, offering comfort, elegance, and versatility at every turn. Truly a home you'll be proud to call your own! (id:60365)
282 Centennial Forest Drive
Milton, Ontario
A True Gem! Nestled in sought after Drury Park, backing onto greenspace, this bright and spacious 2-bedroom bungaloft boasts an open-concept design. The lovely kitchen, complete with a backsplash and center island, overlooks the inviting dining and living areas. The open-concept living and dining room features a cozy gas fireplace and walk-out to a private backyard oasis, perfect for relaxation, while the charming front porch offers a welcoming retreat. The generous primary bedroom includes a 3-piece ensuite and his-and-her closets. Plus a versatile loft with a 4-piece bathroom and additional his-and-her closets overlooks the picturesque backyard. The finished basement offers a recreation room, den, and a 4-piece bathroom, plus ample storage with a large cold room. Beautifully landscaped front and back, this home is close to shopping, hospitals, parks, and all essential amenities. Located in a coveted enclave of bungalows, this property is a rare find in a prestigious adult lifestyle community. A must-see! (id:60365)
20 Plover Place
Brampton, Ontario
Hurontario and 407 Brampton. Backing onto Brampton Golf Club. Members-only golf course Golf Course. There are two portions in the basement. Legal Basement one with side entrance one large bedroom full kitchen and full washroom. Legal Basement two for personal use with one large bedroom. Approved by the City Of Brampton. Large 6 Bedroom Home On Premium Lot Overlooking The Golf Course With Breath-taking Views! Grand Entrance, Spiral Wood Staircase to LEGAL Finished Basement, Hardwood Floors, Granite Countertops and Stainless Steel Appliances. Lots of Upgrades On Quiet Court Location. The basement tenant can assume or vacate. Parking for six vehicles. No side walk. Over sized garage Close to Airport, Schools, Colleges, University. GO train and go bus. Future LRT. The character of Fletcher's Creek South is exemplified by its slower-paced environment. This part of Brampton is good for those who need a quiet atmosphere, as the streets are reasonably calm - however some areas can be quite noisy, especially around Highway 407. Lastly, there are about 30 public green spaces nearby for residents to discover, such as Hickory Wood Park and Ray Lawson Valley, and they are very well-located, which makes it very easy convenient.*For Additional Property Details Click The Brochure Icon Below* (id:60365)
47 Golf View Drive
Brampton, Ontario
!!!Amazing Must See 60 x 159.25 Lot!!! Welcome To 47 Golf View Drive Located In The Charming West End Of Peel Village. This Well Maintained Two Story, Three Bedroom, Two Bathroom Home Features An Upgraded Kitchen With Quartz Counter Tops and Undermount Sink. Enjoy Great Lighting In The Spacious Living Room That Overlooks The Sperate Dining Room And Front Yard. Enter The Cozy Family Room With Built In Pantry That Leads To The Large Backyard With Private Playground And Ample Space For A Growing Family. Finished Basement With Fireplace, Laundry, Storage And Den. Original Well Maintained Hardwood Floors Throughout The Entire Main And Upper Level. Recently Renovated Bathroom. House Has Been Freshly Painted Throughout. Deep 2 Car Garage. Minutes To Shopping Amenities, Major Highways and Schools. Located On A Rarely Listed Street, In A Pleasant Neighbourhood, This Is The Perfect Starter Home. (id:60365)
25 Fahey Drive
Brampton, Ontario
Detached 2 Storey Home Located in High Demand Bram West Community - Very Family Friendly Neighbourhood, Close to 407 & All Amenities, All Brick Exterior, Finished Basement with Potential for in-law suite or legal basement apartment, 4+1 Beds, 4.5 Baths, Double Garage, 6 Car Parking, No Sidewalk, Stunning Hardwood Floors Throughout, 2 Double Door Walk Out Balconies from Living/Dining Room, Large Eat in Kitchen w/Pantry and Servery, Breakfast Area over/looks the Spacious Yard, Family Rm w/Gas Fireplace, 9' ft Ceiling, Oak Staircase, 4 Spacious Bedrooms on 2nd Level with 3 Full Baths, Basement Finished w/Laminate Flooring, Pot Lights & 3 Pc Modern Bath, Access into Home from Garage, Upgraded Light Fixtures, Freshly Painted, Large Windows, Lots of Natural Sunlight, S/s Appliances, Pride of Ownership, Shows Well, Double Door Entry, Partially Interlocked Driveway, Privately Fenced Back Yard, Excellent Location, Close to All Amenities. The Basement Can Easily Be Converted into Legal Bsmt Apt, Space for Separate Entrance & Kitchen Potential. Or Can Be Utilized as In Law Suite or for Personal use for Larger Families! Well Maintained Property, You Can Call This Your New Home! **EXTRAS** Copeland PS, Brampton Centennial SS, lm Le Flambeau, S Jeunes sans frontires, James Potter Park, Brampton Civic Hospital, Canada Christian Academy, Close to all Major Hwy's 407, 410, 401, 403, Lionhead Golf Club & Toronto Pearson Airport! (id:60365)
57 Powell Drive
Brampton, Ontario
Welcome to this stunning 4-bedroom, 4-bath executive brick and stone home in a prime North Springdale location! Approx. 3,100 sqft on a premium 45' wide lot, just minutes from schools, parks, bus stops, and shopping plazas. The gourmet eat-in kitchen features upgraded maple cupboards and a movable center island. The spacious master suite boasts double door entry, a walk-in closet, and a luxurious 5-pc ensuite with an oval soaker tub and separate shower. The second floor offers a bonus open space, three full washrooms, a laundry room, and a solid oak staircase with wrought iron pickets. Highlights include gleaming hardwood floors, 9 ceilings, pot lights, crown molding, and an elegant double-door front entry with glass inserts. Don't miss this incredible opportunity (id:60365)
19 Finlay Mill Road
Springwater, Ontario
Midhurst bungalow on large private lot, approximately 85ft x 200ft, trees at the back. House is a 4 bedroom, 2 bath home with a finished basement that has a gas fireplace and retro bar in the Rec Room. The dining room has a walkout to a large deck (12ft x 18ft) overlooking the yard. There is a detached 12 x 24 Garage with multiple entrances and hydro. There is a newer hi-efficiency furnace and central air conditioning. Large driveway with parking for 6 cars. House is vacant and ready for a quick closing, sold "As Is", no warranties or representations. listing agent related to vendor. (id:60365)
L112 - 9560 Islington Avenue E
Vaughan, Ontario
Beautiful Stacked Townhome Newly Painted In Popular Sonoma Heights. S/S Appliances Open ConceptModern Design. 2 Bedrooms plus 2.5 Washrooms. Close to Highway 427/400, Shops, Plaza, ConvenientlyLocated (WALK TO FOOD BASIC, TIM HORTON, PIZZA PIZZA,BANK,WALK IN CLINIC,PUBLIC TRANSIT AT YOURDOOR STEP AND MUCH MORE). EXTRAS: 1 Underground Parking Spot.Tenant Pays All Utilities and must provide Insurance. Unit is currently leased with tenant leaving Oct 31. (id:60365)
2389 Bur Oak Avenue
Markham, Ontario
Welcome To This Spacious Semi-Detached Home Filled With Natural Lights(9Ft Ceiling-Main Fl).Finished Basement With Additional Bedrooms And 3Pc Bathroom.Steps To Schools, Parks, Close To Go-Transit.Hot Water Tank Is Rental. (id:60365)
8 Andress Way
Markham, Ontario
Welcome to 8 Andress Way, Markham! This Beautifully Designed 4-Bed + 4 Bath Townhome Built By Castle Rock Developments Backs Onto A Serene Ravine Lot With Picturesque Pond Views. Featuring Luxurious Finishes Throughout, The Open-concept Layout Boasts 9 ft Ceilings, Upgraded Tiles, & Elegant Hardwood Floors Perfect For Both Relaxing & Entertaining. Enjoy A Stylish Eat-in Kitchen With A Breakfast Area, Ideal For Family Gatherings. The Spacious Primary Bedroom Includes A Walk-in Closet & A Luxurious 5-piece Ensuite. A Convenient Bedroom With A Full Bathroom Is Located On The Main Floor Perfect For Guests Or Multigenerational Living. Additional Highlights Include: Large, Sun-filled Windows Throughout, Rough-in For A Basement Bathroom, Close Proximity To Golf Courses, Parks, Schools & Businesses. Minutes From Major Retailers: Costco, Walmart, Canadian Tire, Home Depot, & All Major Banks! Don't Miss This Incredible Opportunity To Call This Place Home! (id:60365)

