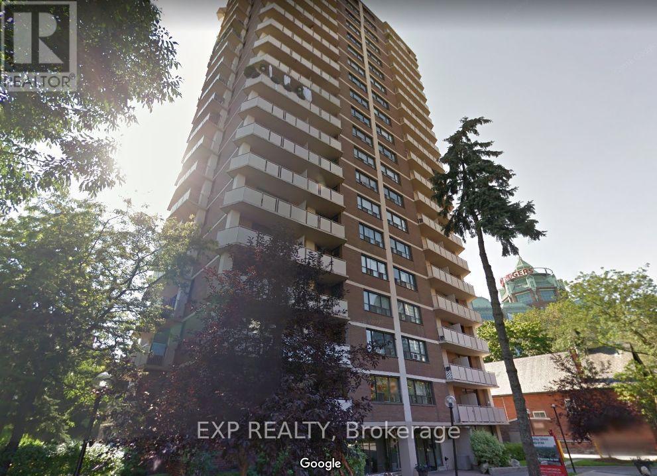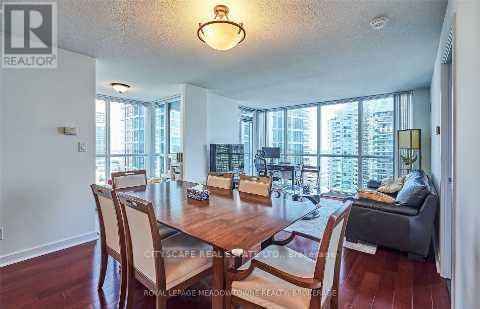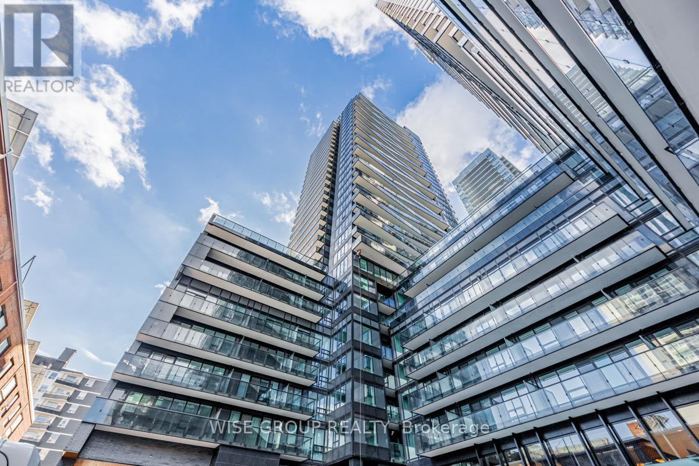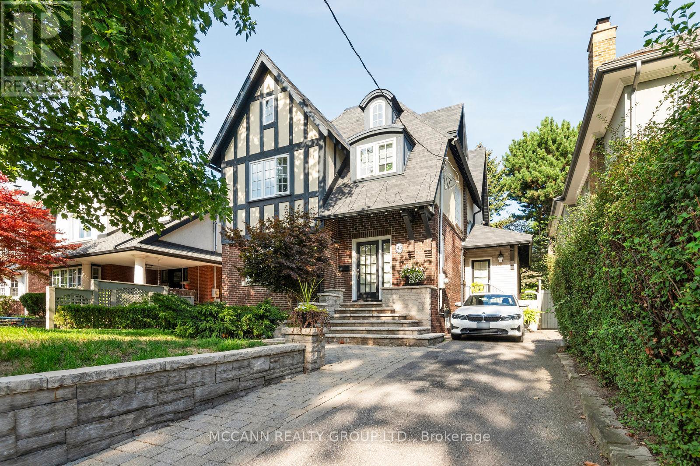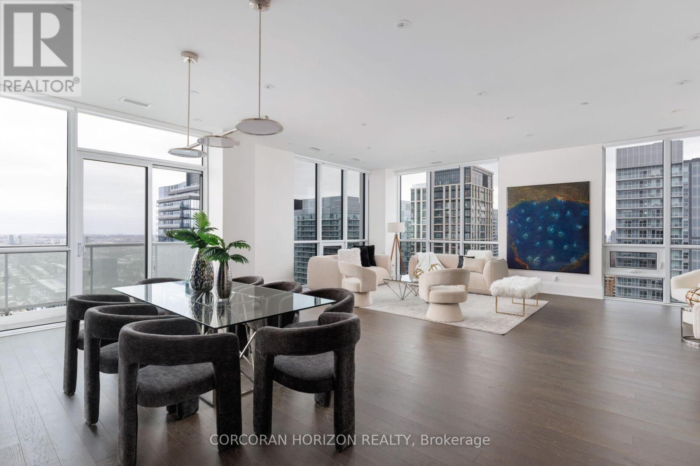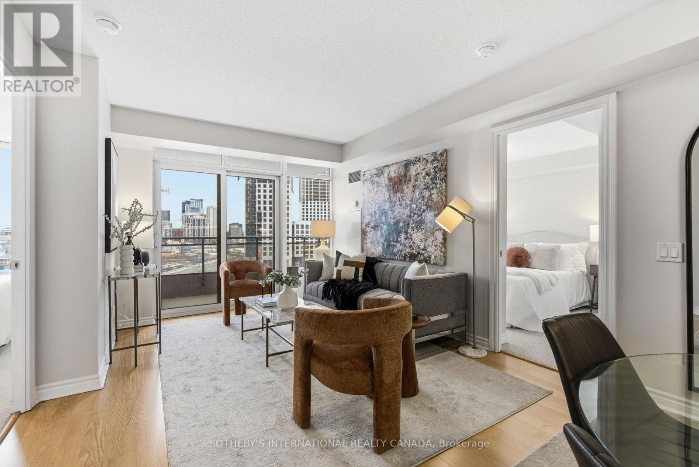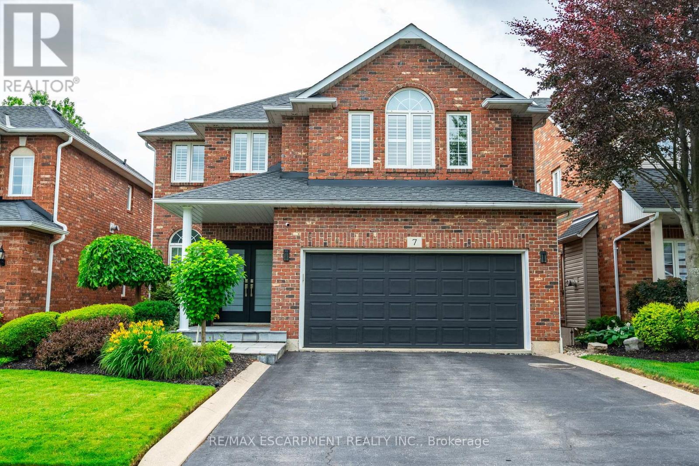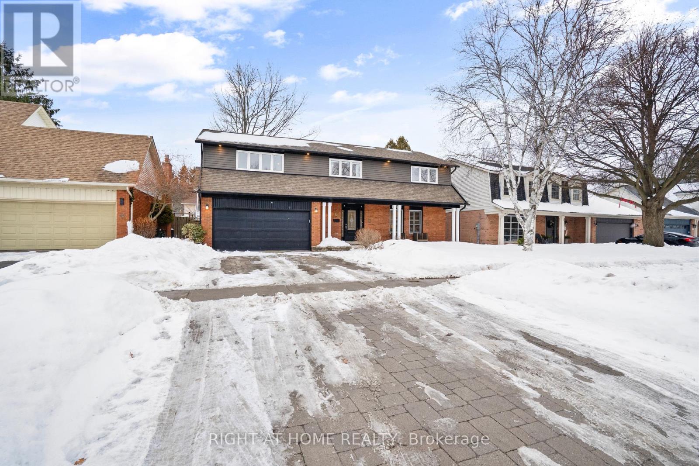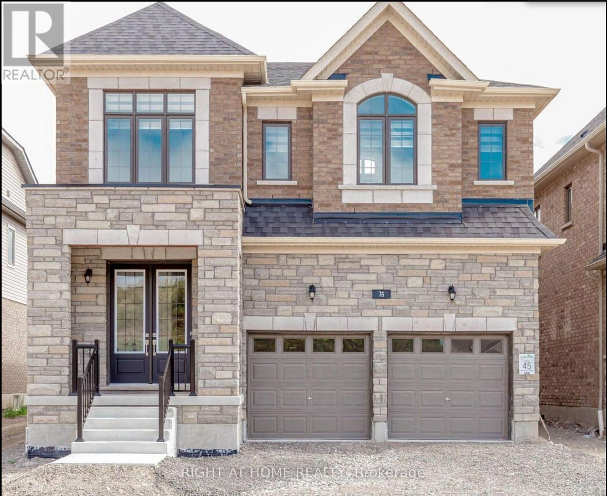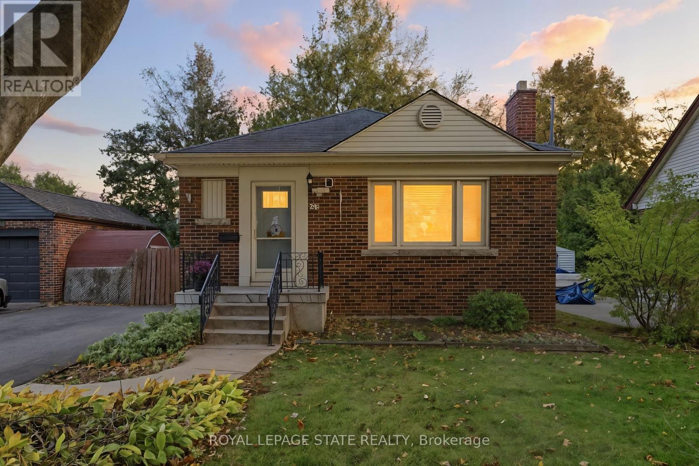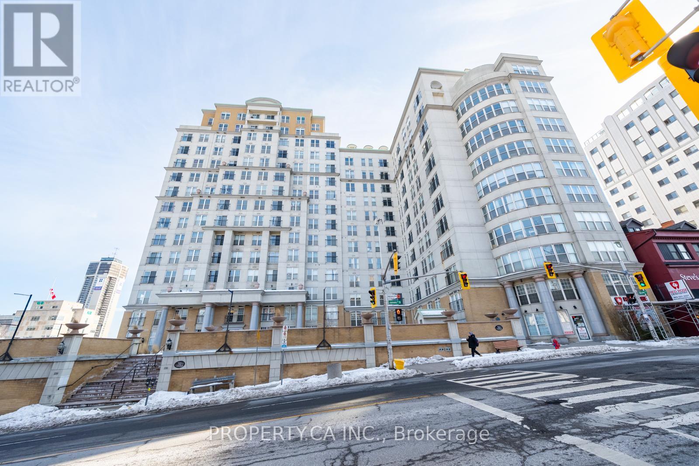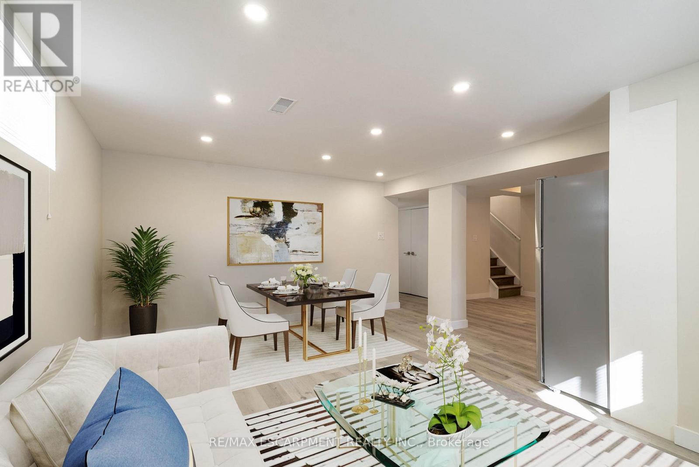1403 - 10 Huntley Street
Toronto, Ontario
Spacious 1 Bed 1 Bath Suite in Prime Yonge/Bloor | North St. James Town. Experience exceptional urban living in the heart of North St. James Town, just steps from Toronto's most desirable amenities. This well-maintained 20-storey high-rise features only six suites per floor, offering privacy, comfort, and a boutique-style atmosphere. Residents enjoy unobstructed skyline views, abundant natural light, and spacious, well-designed layouts ideal for downtown living. Suites are freshly painted in neutral tones and finished with parquet and ceramic flooring. The building itself is professionally landscaped and equipped with updated elevators, a full security camera system, and the convenience of an attentive on-site superintendent. Additional features include well-lit underground parking, visitor parking, and free use of underground bike racks. Located in the highly coveted Bloor/Jarvis and North St. James Town corridor, this address places you minutes from Downtown Toronto, steps from Yonge/Bloor, the TTC, and the subway, and within quick reach of the DVP and Gardiner Expressway. From here, you can easily walk to Yorkville, museums, art galleries, the Manulife Centre, and the Financial District. The Eaton Centre, nearby parks, and scenic bike trails add to the neighbourhood's convenience and charm, while Toronto Metropolitan University, the University of Toronto, and Jarvis Collegiate are all close by. SEE ATTACHED FLOOR PLANS FOR UNIT LAYOUT. Parking Available at an additional cost/month. (id:60365)
1508 - 18 Harbour Street
Toronto, Ontario
Welcome to Success Tower at 18 Harbour Street. This stunning 2+1 bedroom corner suite offers a functional and spacious layout designed for comfortable city living. Featuring floor-to-ceiling windows, the unit is filled with natural light. Ideally located along the Harbourfront, minutes away from the Financial District, Union Station, Scotiabank Arena, and tons of dining, shopping, and entertainment options. Experience the best of waterfront living in the heart of the city! (id:60365)
2207s - 127 Broadway Avenue
Toronto, Ontario
Welcome To Line 5 Condos, A Beautiful Modern Unit On The 22nd Floor Draped With Large Windows And Tons Of Natural Light. Enjoy Stunning Views From Your Large Balcony! Located In The Vibrant Yonge And Eglinton Area, Enjoy Unmatched Midtown Convenience With Incredible Shops, World Renowned Restaurants, Entertainment And Transit At Your Doorstep! Amenities At Line 5 Are Like Nothing You've Seen Before With Indoor & Outdoor Pools, Rooftop Terrace, Fitness Studio, Sauna & Steam Room, Social Club & BBQ Lounge, Outdoor Games, Yoga, & Zen Garden, Juice & Coffee Bar, Library Lounge & Art Studio, Pet Spa & Outdoor Theatre Catering Kitchen. Too Many Amazing Features To Even List Here! Live The Ultimate Urban Lifestyle In This Modern Luxury Condo! Available For Your To Call Home Immediately! (id:60365)
45 Lascelles Boulevard
Toronto, Ontario
Welcome To 45 Lascelles Blvd, a beautiful detached home comfortably set in Chaplin Estates, one of Toronto's most coveted neighbourhoods known for its tree lined streets and quiet convenience to the city's top amenities. The main floor welcomes you with a lovely foyer and convenient closet, setting the tone for the refined living spaces beyond. A formal living room with a wood-burning fireplace flows seamlessly into the dining rm, creating an elegant and inviting setting for entertaining. The family rm features a 2nd fireplace & opens to a high-end, open-concept kitchen complete with a spacious eat-in island, perfect for casual meals & gatherings. A well-appointed butler's pantry with a 2nd dishwasher, a functional mudroom, a stylish powder rm, and exquisite high-end designer millwork showcased throughout the entire level complete this exceptional space. The 2nd flr offers a stunning primary bedrm retreat with a soaring cathedral ceiling and cozy gas fireplace, complemented by a spa-inspired six-piece ensuite, private balcony, and generous his-and-hers closets. This level also features two additional well-sized bedrms, one with a convenient semi-ensuite, as well as a thoughtfully located laundry rm for added everyday convenience. The third floor is currently designed as an open-concept family rm with two office areas and a full bathroom, providing outstanding flexibility and is easily convertible into a 4th bedroom with the offices transformed into spacious walk-in closets to create a luxurious private suite. The basement is set up as an exercise room however would make a perfect playroom for your children with a convenient three-piece bathroom, along with a storage area at the back of the space for added functionality and organization. This Home Is In Close Proximity To Parks, Transit And The Best Of Mid Town Amenities. Experience luxury living in a neighbourhood that truly stands apart. Note: Main fl living room fireplace has not been used for 15 ears. (id:60365)
Gph6 - 101 Erskine Avenue
Toronto, Ontario
An artfully inspired 2+1 bedroom penthouse with breathtaking city views, this exceptional residence captures the essence of sophisticated midtown living. Nestled within a mature neighbourhood and crafted by renowned builder Tridel, it combines timeless design and intentional quality. The soaring 10 foot ceilings and expansive windows flood the 2000 sq. ft. of thoughtfully curated living space with natural light. The open concept living and dining areas flow effortlessly, creating the perfect space for entertaining and intimate gatherings. The modern eat-in kitchen showcases premium appliances, refined finishes, and a seamless walkout to an expansive balcony allowing for the perfect backdrop for sunset cocktails above the skyline. The primary retreat is complete with a spa inspired 5 piece ensuite and a spacious custom walk-in closet. The second bedroom offers equal privacy featuring its own beautifully appointed 3 piece ensuite and oversized walk-in closet with built in organizers. The art showcased throughout this penthouse was graciously provided by a renowned Canadian artist and is available for private acquisition. Building amenities include a 24 hour concierge, visitor parking, outdoor pool, gym, yoga studio, sauna, theatre, guest suites, and party room. Minutes to TTC, the new LRT transit system, shopping, entertainment, and more! (id:60365)
707 - 5229 Dundas Street W
Toronto, Ontario
Your next home awaits at The Essex I by Tridel, a beautifully maintained residential community in the heart of Islington City Centre. This bright and spacious 2-bedroom plus den, 2-bathroom suite offers nearly 900 square feet of thoughtfully designed living space. The split-bedroom layout provides excellent privacy, while the versatile den is ideal for a home office or flexible living needs. East-facing floor-to-ceiling windows showcase Toronto skyline views, including the CN Tower, and flood the suite with natural light throughout the day. The kitchen features stainless steel appliances, a new Samsung dishwasher (2024), a double sink, and a functional island. Both bedrooms offer east-facing windows and large closets, with the primary bedroom featuring a four-piece ensuite. A new stacked washer and dryer installed in September 2025 completes this move-in-ready home. Monthly maintenance fees include heat, hydro, water, central air conditioning, building insurance, parking, and common elements, offering exceptional value and predictable monthly costs. Residents enjoy a full suite of amenities designed for everyday comfort, including a fitness centre, indoor pool, sauna, hot tub, party room, meeting rooms, billiards room, virtual golf simulator, library, and guest suites. The building is supported by 24-hour concierge, ample visitor parking, and a landscaped outdoor gazebo with community BBQs, creating a relaxed, resort-style living experience. Perfectly positioned in Etobicoke's Islington-City Centre West neighbourhood, Essex I is steps to Kipling TTC Subway Station and Kipling GO Station, providing seamless access to downtown Toronto, Pearson Airport, and the GTA. Quick connections to Highway 427 and the Gardiner Expressway enhance commuter convenience. Nearby amenities include Sherway Gardens, Six Points Plaza, Farm Boy, cafes, parks, bike paths, and golf courses, with the upcoming Civic Centre redevelopment adding long-term value to this evolving neighbourhood. (id:60365)
7 Volterra Court
Hamilton, Ontario
Welcome to 7 Volterra Court, Waterdown - a rare family gem! Located on a quiet, family-friendly court, this beautifully maintained, move-in-ready home offers over 4,000 square feet of finished living space with five-plus-one bedrooms, three-and-a-half bathrooms, a finished walkout basement and a private backyard oasis with heated saltwater pool and hot tub. Curb appeal shines with professional landscaping and inground irrigation. Inside, a grand foyer opens to a spacious main floor featuring a formal dining room, a private living room and a functional mudroom/laundry area. The heart of the home is the open-concept kitchen and family room with custom built-ins and a gas fireplace - ideal for everyday living or hosting. Upstairs offers four generous bedrooms plus a large office or recreation room which can be converted to a fifth bedroom, including a luxurious primary suite with walk-in closet, spa-like five-piece ensuite, electric fireplace and a private sitting area. The updated main bathroom features heated floors and a towel rack. The fully finished lower level includes a large recreation room, an additional bedroom and a three-piece bath. A walkout leads to your private backyard retreat: a multi-tier composite deck, a covered hot tub, a heated pool, multiple lounging and dining areas, a pergola and a cedar pool house with electricity. Notable upgrades include Lutron switches and pot lights, California shutters, central vacuum, front yard irrigation, exterior landscape lighting, Swiss Trax garage flooring, new front and garage access doors plus a rear patio door with retractable screen and a monitored smart home alarm system - plus much more. See attachments for full details. This exceptional home in one of Waterdown's most sought-after neighbourhoods checks every box. RSA. (id:60365)
41 Amberly Boulevard
Hamilton, Ontario
Nestled within one of Ancaster's most desirable and established neighbourhoods, this beautifully renovated home offers the ideal blend of timeless setting and modern design. Surrounded by mature trees and quiet streets, this is a location families wait for. Extensively updated, the home features a stunning kitchen and fully renovated bathrooms, thoughtfully designed with both style and functionality in mind. Rich hardwood flooring runs throughout the home, creating a seamless, carpet-free interior that feels clean, refined, and move-in ready. The principal living spaces are warm and inviting, filled with natural light and perfectly suited for both everyday living and entertaining. Upstairs, a thoughtfully designed second-level addition provides a spacious bonus room - ideal as a great room, home office, media space, or potential fourth bedroom - offering flexibility to suit your family's needs.Beyond the home itself, the lifestyle here is unmatched. Steps to top-rated schools, moments to convenient highway access, and within walking distance to the charming Old Ancaster core with its restaurants, cafés, boutique shopping, and daily essentials. Turnkey, beautifully updated, and set in one of Ancaster's most coveted pockets - this is a rare opportunity to secure both location and lifestyle. (id:60365)
76 Garland Avenue
Cambridge, Ontario
Welcome To This Luxury Bright & Spacious 2 Bedrooms + 1 Bathroom, Basement In a Sought After Cambridge Location Close to All Amenities & Hwy 401. Open Concept With Large Windows Allowing In Plenty Of Natural Sunlight. Brand New Modern Kitchen & Full Bathroom With Never Before Used Stainless Steel Appliances (Samsung Fridge, Stove & Ensuite Washer/Dryer) (id:60365)
298 Sanatorium Road
Hamilton, Ontario
West Mountain all brick Bungalow, Located in a quiet sought after Westcliffe Neighborhood. The home is perfect for first time home buyers, empty nesters, or investors with vision for potential income-generating options. 3+1 bedrooms, 1.5 bath, eat-in-kitchen, large living room, rec room, and plenty of storage. Large rear yard. This home is close to parks, schools, shopping, transit and highway access, featuring complete family friendly space, comfort and a strong sense of community. (id:60365)
605 - 135 James Street S
Hamilton, Ontario
Extremely well maintained bright and spacious one bedroom suite just steps from Hamilton GO Station, TD Coliseum, and Hospital Row. Featuring tons of storage space, ensuite laundry, and 24-hour concierge. This Chateau Royale building is the perfect place to call home! (id:60365)
2 - 196 Upper Paradise Road
Hamilton, Ontario
Great 2-bedroom, 2-bathroom lower-level unit in the prime West Mountain location! This renovated space features modern finishes throughout, including a newer kitchen with contemporary cabinetry and a large open living and dining area filled with natural light. The primary bedroom includes a private ensuite with a double vanity. Enjoy your own private portion of the backyard and 1 parking space on the left side of the driveway. Tenant pays separately metered hydro and 40% of water and gas. This is a legal duplex and the main level is a separate apartment not included with this rental. Available for tenancy April 1st 2026. (id:60365)

