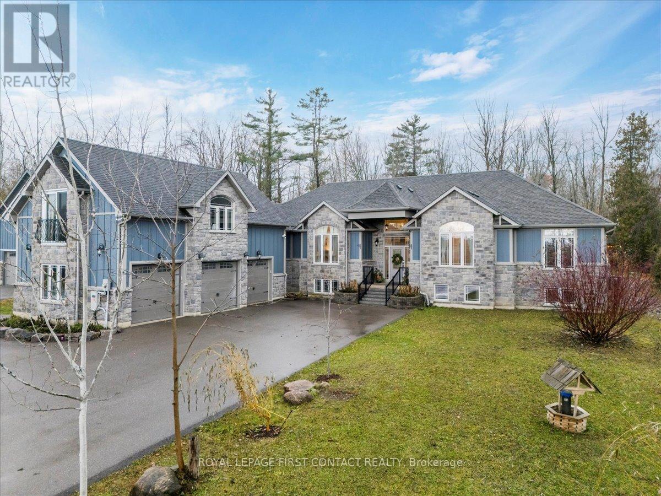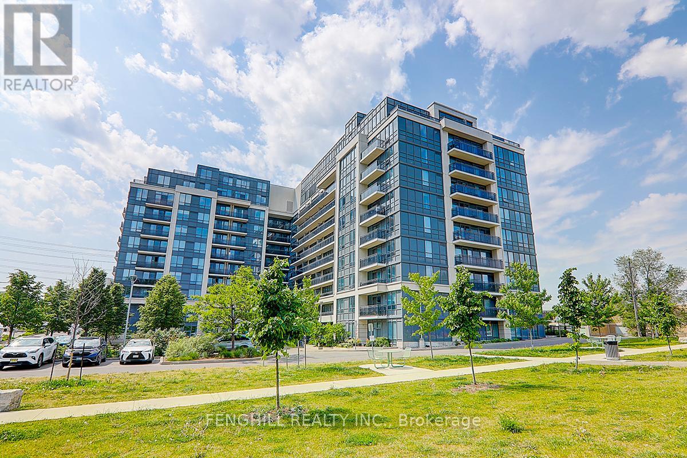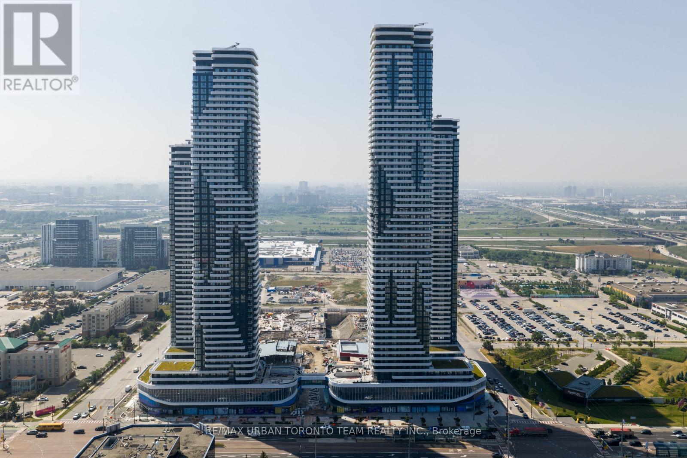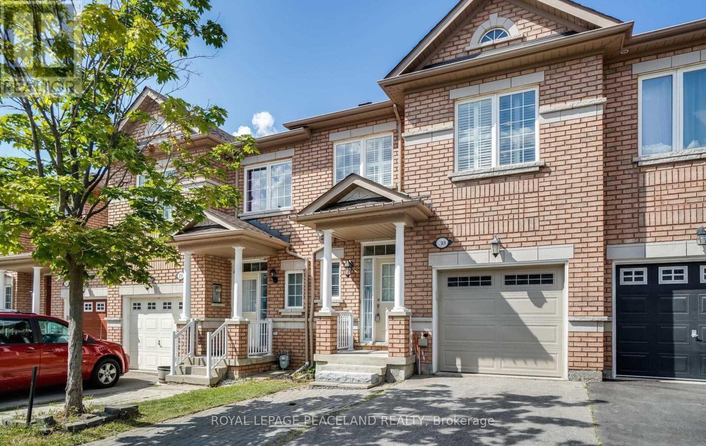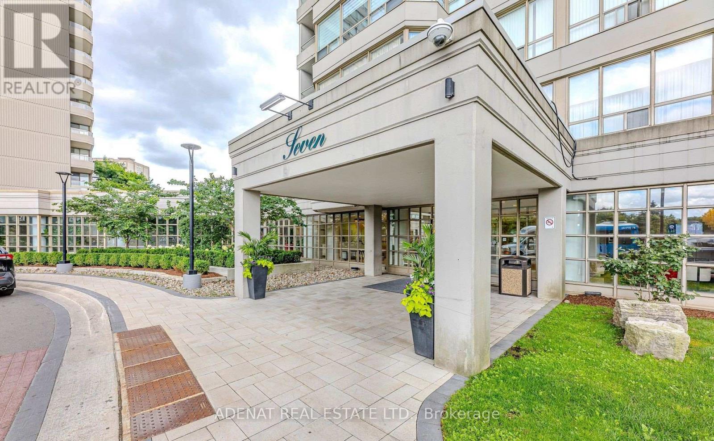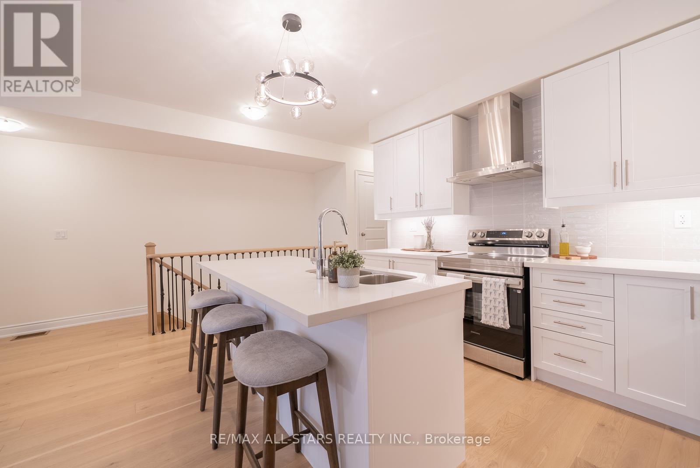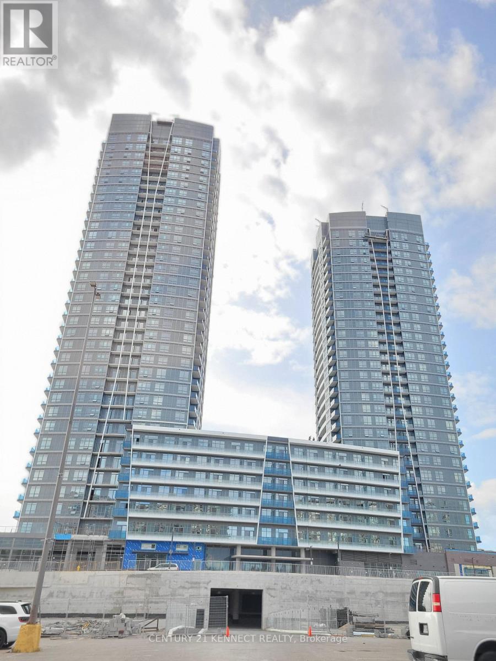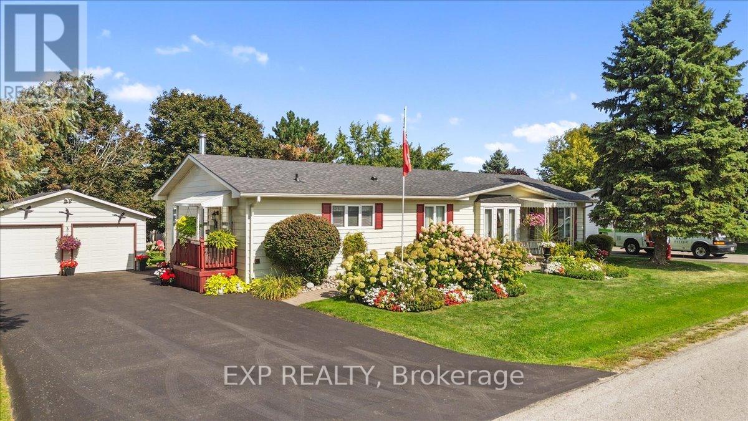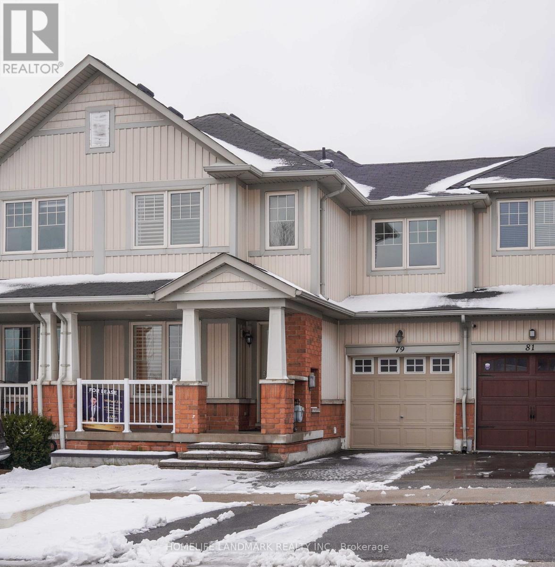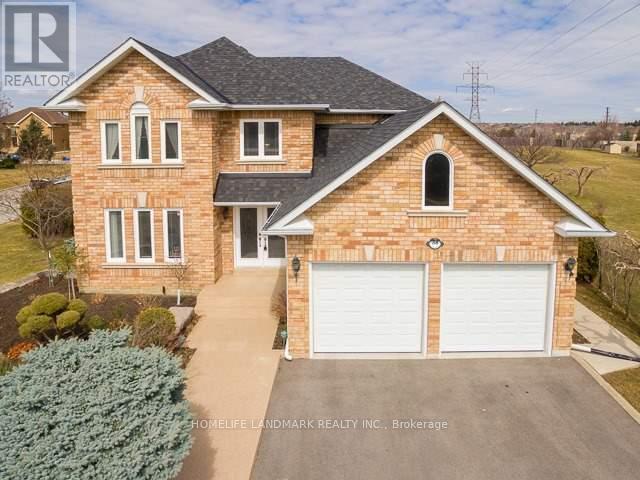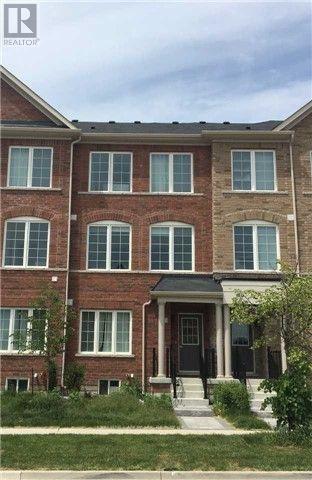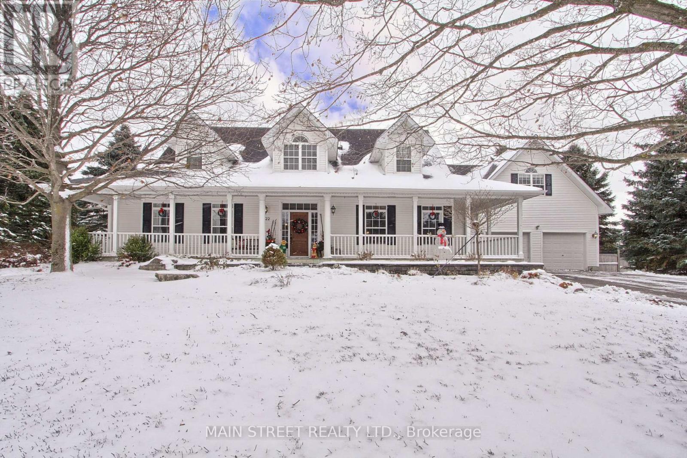3500 Crescent Harbour Road
Innisfil, Ontario
Nestled steps from the shimmering shores of Lake Simcoe, this exceptional estate invites you to experience a lifestyle defined by tranquility, sophistication, and nature. Set on a deep, beautifully treed lot, this home blends refined craftsmanship with a warm, inviting comfort-creating residence that feels like a private sanctuary. The residence is a custom-crafted bungalow estate that blends stone, wood, and expansive glass into a warm modern retreat. The home sits on approximately two private acres in an exclusive Lake Simcoe community just steps from the lake. The interior offers over 4300 SQFT above grade, featuring vaulted ceilings, wide-plank hardwood floors, and sun-filled rooms designed around peaceful forest views. The gourmet kitchen includes custom cabinetry, an oversized granite island, premium appliances, and a window-wrapped dining area with direct deck access. The great room showcases a statement stone fireplace, arched picture windows, and an open-concept layout ideal for everyday living and entertaining. The outdoor living space features a covered lounge deck, expansive yard, natural rock landscaping, and a handcrafted cedar sauna cabin nestled among the trees. The property includes 5 spacious bedrooms, multiple living areas, and a serene loft offering flexible use. A 3-car garage paired with an oversized driveway provides parking for 10 vehicles, making it perfect for gatherings, hobbies, or large families. This lakeside estate delivers privacy, craftsmanship, and year-round luxury living in one exceptional retreat. (id:60365)
Ph7 - 370 Highway 7 Road E
Richmond Hill, Ontario
Welcome To Liberty Built 2 Story 3 Bedroom & 3 Bath Penthouse *Former Model Suite* This Sunfilled Suite Offers An Open Concept Layout,Laminate Floors, a Spacious Balcony With Breath Taking South View. State Of The Art Kitchen Features S/S Appliances,Quarts Counter Top,Custom Built Island,Back-Splash,Plenty Cupboard Space & Under Mount Sink. Spacious Bedrooms,Master Boasts 4-Pc En-Suite & A W/In Closet (id:60365)
3202 - 8 Interchange Way
Vaughan, Ontario
Festival Tower C - Brand New Building (going through final construction stages) 696 sq feet interior - 2 Bedroom & 2 bathroom, Balcony - Open concept kitchen living room, - ensuite laundry, stainless steel kitchen appliances included. Engineered hardwood floors, stone counter tops. 1 Parking Included (id:60365)
30 - 8 Townwood Drive
Richmond Hill, Ontario
Gorgeous Freehold Townhouse On Cul De Sac In High Demand Neighborhood. Open Concept 9Ft Ceiling Main Flr, Spacious Principal Rms Filled With Nature Lights. Hardwood Floor Throughout. Upgraded Ktch. With Corian Countertop/S.S Appls. & Lots Of Cupboards. Breakfast Area Walks Out To Patio. Living/Dining Outlooks Garden. Expansive Master Bdrm With Gorgeous Renovated 4Pc En-Suite And Walk-In Closet. Large Den Can Serve As Family Relax Space/Office/Kids Play Area. Extras:Extra Parking Spot On Driveway. Patio. Top Ranked Schools (Richmond Hill H.S., Moraine Hills P.S. St. Theresa Of Lisieux Catholic H.S. (id:60365)
1810 - 7 Townsgate Drive
Vaughan, Ontario
Welcome to 7 Townsgate Dr - a beautifully maintained penthouse suite in one of Thornhill's most desirable communities. This spacious 2-bedroom + den condo features a smart split-bedroom layout, offering both comfort and privacy with bright, open living and dining areas perfect for daily living and entertaining. Large windows fill the home with natural light and overlook serene, garden-like views that create a peaceful, calming atmosphere. Move-in ready, this suite is exceptionally well-kept-just bring your furniture and settle in. The building is professionally managed and known for its warm, welcoming community, making it an ideal place to call home. Located at Bathurst and Steeles, you are steps from transit, parks, schools, synagogues, shopping, and every essential amenity. Enjoy quick access to Highways 7, 407, and 401 for effortless commuting. Parking and locker are included. Experience space, light, and tranquility in a premium location where convenience meets comfort. Don't miss this rare opportunity! (id:60365)
12 Griffith Street
Aurora, Ontario
Experience modern living in this newly built, executive, 3-bedroom, 3-bathroom executive townhome. Thoughtfully designed with contemporary finishes and an open-concept layout, the home offers exceptional comfort and style for first-time buyers, families, or investors alike.The sleek kitchen features stainless steel appliances, quartz countertops, and ample white modern cabinetry. The open concept space seamlessly connects to the bright living room that features a beautiful gas fireplace as well as a walkout to the balcony. There is a powder room and laundry conveniently locate on this level a well. Upstairs each of the three bathrooms is tastefully appointed, providing a refined feel throughout. The spacious primary suite includes a walk-in closet and a private 3 piece ensuite, creating a serene retreat. With the benefits of a pristine, newly constructed home, you'll enjoy turnkey living, that is clean, and move-in ready. Ideally situated near schools, shopping, parks, the 404 hwy, and GO stations this townhome delivers a lifestyle of convenience and contemporary sophistication. (id:60365)
B-432 - 50 Upper Mall Way
Vaughan, Ontario
Must See! Luxurious New Condo in well-developed Central Vaughan,Bright and Functional Open Concept, Two Bedroom Larger Corner Suite W/2 Full Bathrooms with 827Sqf + Balcony! Sun filled exposed to South.East.North viewing.Promenade Park Tower, A New Expression Of Modern Urban Living In Thornhill. An Urban New Vibe At Bathurst/ Centre St, Connecting The Stylish Podium Residences And An Elevated 20,000 Sq. Ft. Outdoor Green Roof Terrace. Stunning Amenities, Direct Access To The Promenade Shopping Centre. Lots of shops,restaurants, Walmart nearby. Conveniently Close To Transit, Trails, Parks And Amazing Shopping And Design. Modern Living At Its Best! Highly desirable , Walking distance to prestigious schools - Brownridge Public School. Currently Tenanted, Tenant is willing to stay or leave. HST included in price if property is for personal use. Maintenance Fee includes Water, Heat, and High-speed Internet. (id:60365)
36 Juno Crescent
Georgina, Ontario
Immaculate, Bright 3 Bedroom, 2 Bathroom Bungalow In Sought-After Sutton By The Lake. Manicured Grounds With Numerous Perennial Gardens, A Paved Driveway, And A 2 Car Garage Create Wonderful Curb Appeal. The Open-Concept Kitchen Featuring A Large Island And Plenty Of Storage Flows Effortlessly To The Family/ Dining/Living Area And A Covered Porch Overlooking A Private, Tree-Framed Backyard. Spacious Primary Retreat With 4 Pc Ensuite. Handy Garden Shed For Seasonal Tools And Hobbies. Minutes To Lake Simcoe, Shopping, Parks, And Amenities. This Is Truly A Lifestyle!Taxes to be confirmed by buyer or buyer's agent. Land lease (maintenance) fees may have a $50 increase with new ownership - to be confirmed by buyer or buyer's agent. Land lease (maintenance) fee currently $718.19 per month Incl. Lot Lease, Water, Some Snow Removal, Community Inground Pool, Clubhouse, Tennis Courts, Shuffleboard & Park Amenities.. Offers will be conditional on Land Lease being signed by land owner. (id:60365)
79 Stoyell Drive
Richmond Hill, Ontario
Gorgeous Freehold Townhouse in the Prestigious Jefferson Community. Solidly Built by Aspen Ridge. South-Facing w/ Plenty of Natural Lights. Appealing & Welcoming Front Porch. Upgraded California Shutters Throughout (Including Basement) for Versatility of Light and Privacy Control Also Added Comfort of Insulation. Modern Kitchen Design w/ Large Island and Breakfast Bar. Granite Counter Tops, Stainless Steel Appliances, Powerful Gas Range and Custom Glass Backsplash. Breakfast Area Walk Out To 2nd Fl Sundeck. Gleaming Hardwood Floors. Pot Lights Throughout. Oversized Primary Bedroom W/ 3-Piece Ensuite Including A Frameless Shower Stall. Bright & Sunny Walkout Basement w/ Bay Windows and Shutters. Fully Fenced Backyard w/ Professional-Paved Interlocking Patio and Landscaping. Direct Access To Garage from Home. Separate Entrance to Basement through Access to Backyard from Garage Directly. High Ranking Schools. Public Transit. Bathurst Glen Golf Course. Proximity to Natures Like Walking Trails, Parks And Lakes. (id:60365)
Bsmt - 38 Lois Drive
Vaughan, Ontario
Experience luxury and comfort in this legal, newly renovated basement apartment, thoughtfully furnished for an effortless move-in. Featuring a spacious bedroom with a plush king-size bed, this inviting suite offers the privacy of a separate entrance and the convenience of your own laundry room. The modern kitchen is fully equipped to suit any culinary need, while the contemporary three-piece bathroom offers a fresh, relaxing space to unwind at the end of the day. With exclusive space designed for your work-from-home or office needs, staying productive has never felt so comfortable. Enjoy seamless connectivity with Wifi internet and basic cable included, making leisure and professional life easy. Ample closet and storage space provide solutions for every lifestyle, while two dedicated parking spaces add unmatched convenience. The owner prefers no pets. All utilities are included. (id:60365)
84 Lady Dolores Avenue
Vaughan, Ontario
Immaculate, Fully Upgraded Townhouse - Move-In Ready!Step into elegance with this stunning open-concept, sun-filled home featuring smooth ceilings and premium hardwood floors throughout. The main level impresses with soaring 9' ceilings, a stained hardwood staircase accented by iron pickets, and two convenient entrances for added functionality. The chef-inspired kitchen is a true showstopper, complete with a central island, sleek stainless steel appliances, and a walkout to a private balcony-perfect for entertaining or relaxing. Upstairs, the spacious primary suite offers a spa-like ensuite with a glass shower, while the fourth bedroom on the main floor boasts its own private ensuite (south facing) for ultimate comfort and privacy. Ideally located near top-rated schools, with quick access to transit, hospitals, shopping, places of worship, and beautiful parks and trails. Bright, airy interiors are complemented by pot lights throughout and fresh, modern paint. (id:60365)
122 Davis Trail
Essa, Ontario
Spacious Family Retreat with Endless Potential - A Lifestyle & Entertainer's Dream. Welcome to this stunning, expansive home - a rare find offering 3 generous above-grade bedrooms (plus a loft), a versatile main-floor office, and more than enough room for everyone. Designed for comfort, flexibility and entertaining, this property delivers on both scale and lifestyle. Step inside to discover bright, open-concept living spaces where vaulted ceilings and large windows flood the home with natural light. The heart of the home is a chef-ready kitchen flowing into a breakfast area, formal dining room, and a spacious living room - ideal for casual family dinners or hosting large gatherings. On the main floor, a well-appointed office offers a perfect work-from-home setup without sacrificing privacy. Upstairs, two large bedrooms and a loft provide flexibility - whether you need extra sleeping space, a second office, or a retreat for older children or guests. But the real "wow" begins when you step outside: the home sits on a very generous lot with mature landscaping, where backyard barbecues, summer pool parties, or quiet evenings under the stars become a way of life. Downstairs, a fully finished basement expands your living space dramatically - including a recreation room, billiards area, exercise room, wet bar, additional bedroom, storage, and a two piece bath. This versatile lower level is perfect for teenagers, in-law suites, or as a separate entertainment zone.Whether you're looking for everyday family comfort, room to grow, or a place to entertain, this home checks all the boxes. Picture lazy Sunday mornings at the breakfast nook, lively holiday dinners in the dining room, movie nights in the basement theatre space (or loft), and summer evenings grilling outback under the mature trees. (id:60365)

