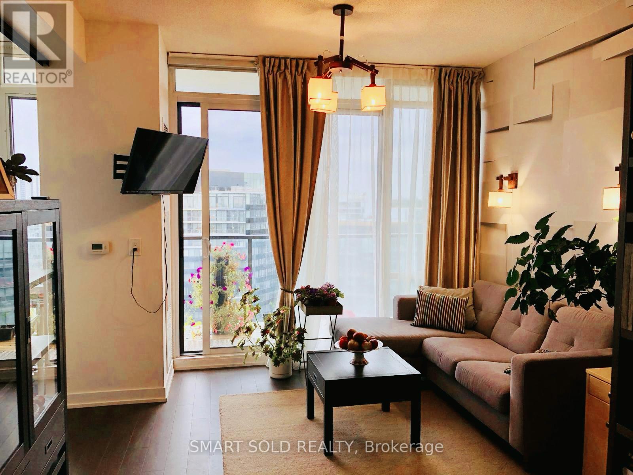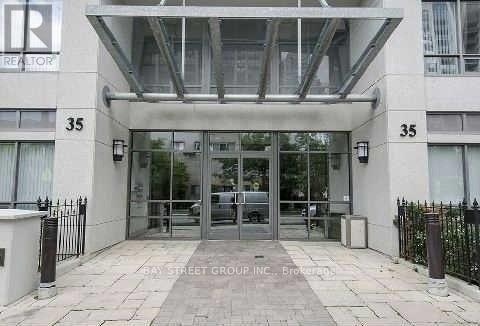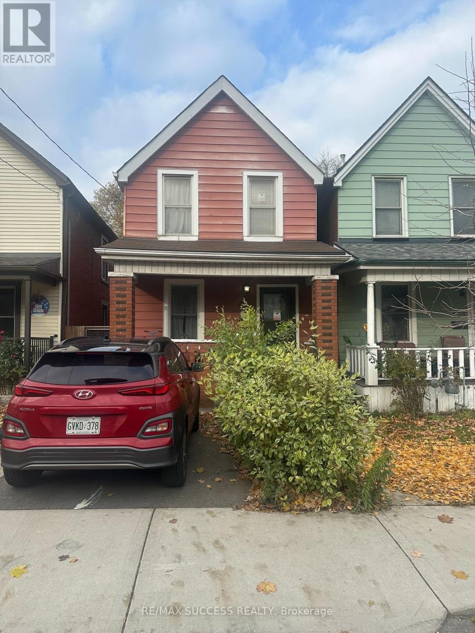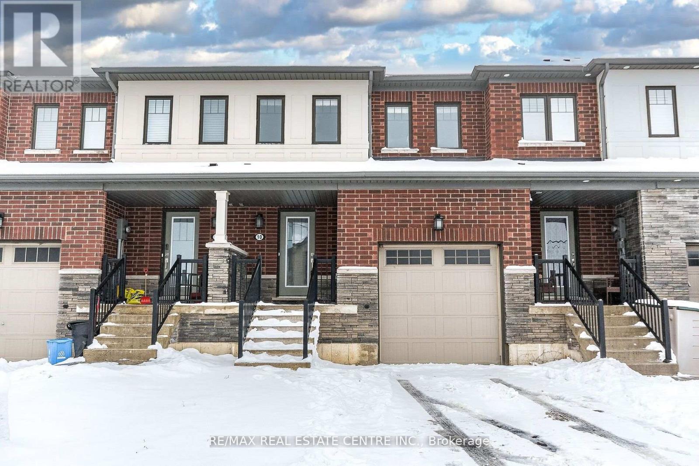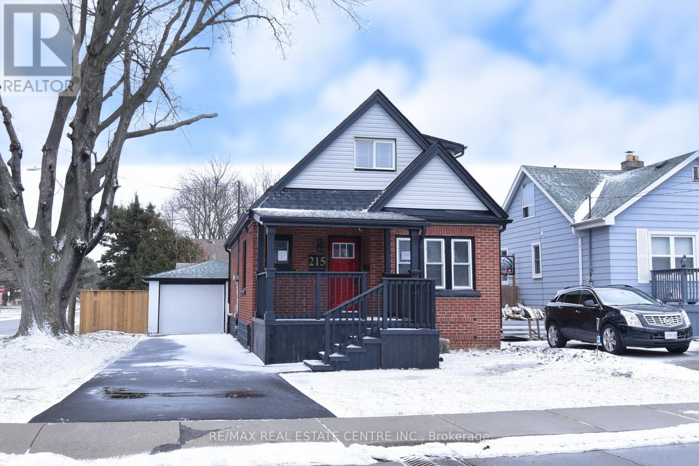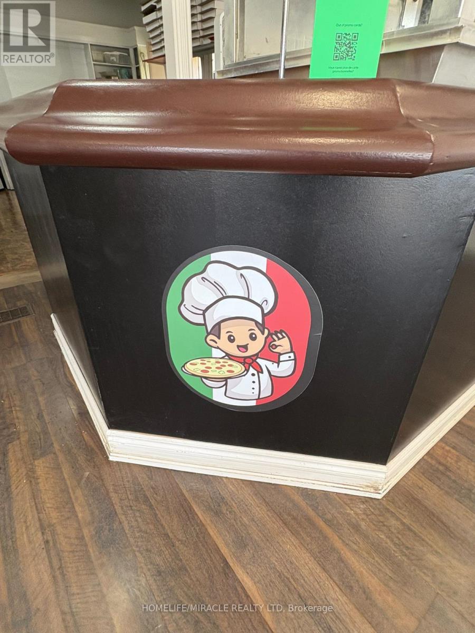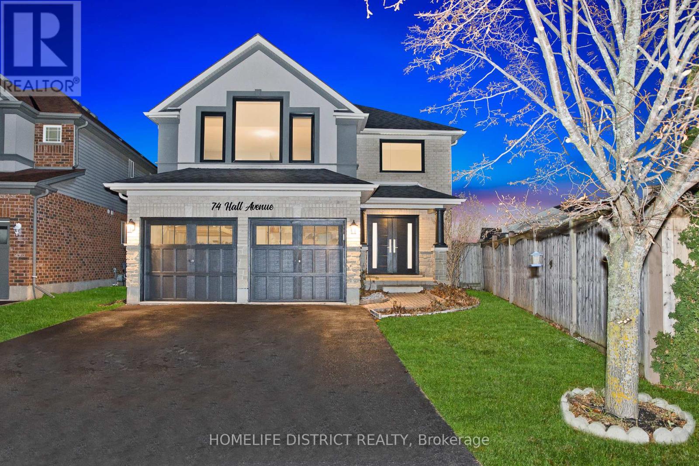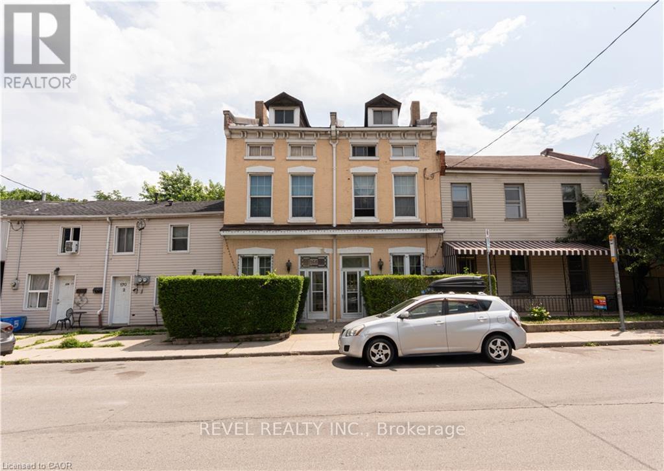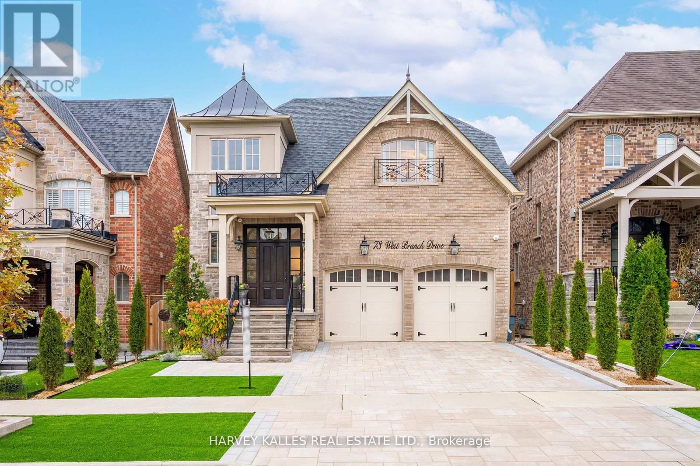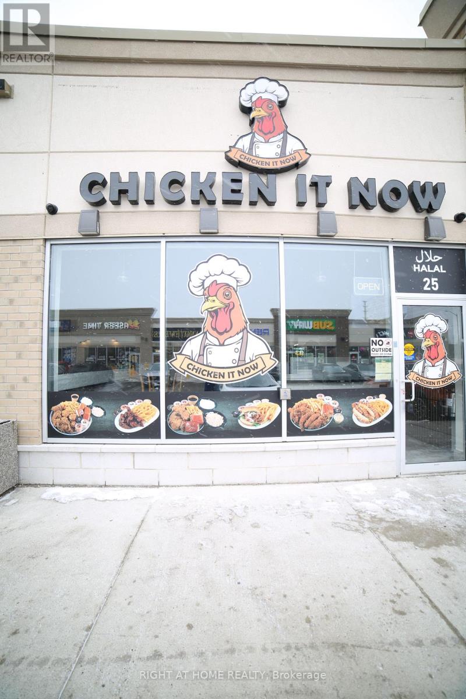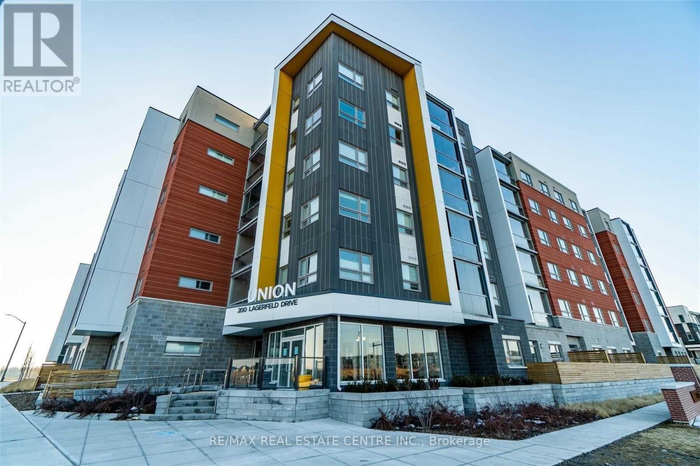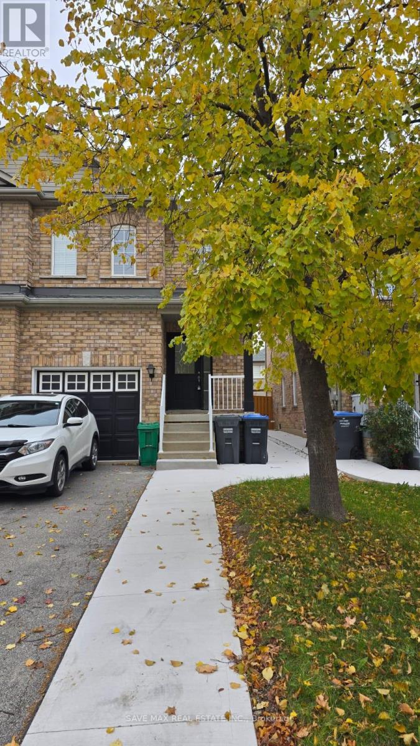S1306 - 120 Bayview Avenue
Toronto, Ontario
Large Locker & Building Internet is included!! Award winning Canary Park. 636 sq ft One bdrm + den (sliding door provides 2nd bdrm)!! Lots of natural light, with 9-foot ceilings. Large, open-plan Kitchen/Living/Dining Area. Full length 150 sq ft balcony with panoramic downtown views & some of the best sunsets in the city. Corktown Common and Distillery District on your doorstep. First-class building amenities; Rooftop Infinity Pool with exceptional views of the lake & CN Tower. Rooftop BBQ area, yoga studio, & well laid out gym. *. Built-In Liebherr fridge/freezer, Porter & Charles Oven & Dishwasher, B/I microwave, stacked washer/dryer. The building community is friendly and supportive. We have event planners, board game nights, and ping-pong tournaments to name a few. Residents and the property management team take good care of the building and promote a strong sense of ownership throughout the entire complex, supported by the dedicated work of the Canary Park Neighbourhood Association volunteers. (id:60365)
917 - 35 Hollywood Avenue
Toronto, Ontario
Bright And Spacious 2 Bdrm Plus Den Suite In The Heart Of North York. Minutes To Highway 401, Subway, Civic Centre, Library, Restaurants, Shopping, Indoor Pool, Exercise Room, Hot Tub, Sauna, Party Room, Guest Suite, 24 Hour Concierge. New Laminate Floor, New Door, New Locks, Newly Painted Wall, Extra Large Balcony, Extra Large Locker And Extra Large Parking Lot. (id:60365)
153 Barnesdale Avenue N
Hamilton, Ontario
Available for Rent -This Cozy Yet Spacious 2-Storey Home In A Convenient Area Close To All Amenities.Updated Main Floor Flooring And Baseboards, Retro Eat-In Kitchen With Mud Room Leading To Rear Fully Fenced Yard, Roomy Lr + Dr Combo, 2 Bed And 3-Pc Bath On Upper Floor. Ton Of Storage In Basement. Utilities (Hydro, water) are included in the Rent. (Unit is fully furnished, but furniture can be removed and placed in the unfinished basement if needed, unfurnished). (id:60365)
10 Utter Place
Hamilton, Ontario
Beautifully renovated freehold townhouse featuring three bedrooms and three bathrooms in a desirable Stoney Creek neighborhood. This move-in-ready home offers an open-concept layout with new flooring, a modern redesigned staircase, and fresh paint throughout. Located in a quiet, family-friendly area close to beautiful parks and local amenities. This property offers the perfect blend of comfort, style and convenience, making it ideal for families or first-time buyers. (id:60365)
215 Walter Avenue S
Hamilton, Ontario
Fantastic opportunity for first-time home buyers! This recently renovated 1.5-storey home features a spacious and functional floor plan and is situated on a large corner lot. Enjoy the convenience of a detached 1.0-car garage plus parking for multiple vehicles in the newly paved driveway. Recent updates include a modern kitchen with quartz countertops and newer appliances, updated bathrooms, roof, fascia, eavestroughs, downspouts, " copper water line to the home, fresh paint throughout, new light fixtures, flooring, window coverings, and select plumbing and electrical upgrades. Ideally located just steps to prime public transit and Viscount Montgomery Elementary School, with Churchill Secondary School and Recreation Centre only a short walk away. A move-in-ready home offering excellent value in a convenient, family-friendly location. (id:60365)
1212 King St N
Woolwich, Ontario
"Pops Pizza & Submarine". Excellent opportunity for anyone looking to step into the food business.. Motivated Seller. Non-Franchised, Business in St. Jacobs, ON is For Sale. Located at the busy road on King St N. Surrounded by Fully Residential Neighborhood, Businesses, Close to Schools, and Much More. Potential to expand & increase revenue. Business with so much opportunity to grow the business even more. Property Highlights: Lots of seating, Option to increase the timings, more food items, No Competition, Low Rent: $2,627.25/m including TMI & HST, Lease Term: Existing + 5 years Option to renew, Current timings are limited due to Sellers Personal reasons, Easy Turn Key Operations. (id:60365)
74 Hall Avenue
Guelph, Ontario
Welcome to 74 Hall Ave, A Rarely Available Gorgeous, Tastefully Updated Bright a beautifully designed 4-bedroom, 4-washroom home perfect for families. This spacious property features separate family and living rooms, offering plenty of room for relaxation and entertaining. The finished basement includes a 2+1 bedroom layout, and all rooms throughout the home are generously sized, providing exceptional comfort and versatility. Thoughtfully designed with functionality and style in mind, this home is perfect for modern living. Dont miss this incredible opportunity to own a standout property in a prime location! Fridge, Stove, Dishwasher, Washer/Dryer, All Window Coverings, All Elfs (id:60365)
166-168 Macnab Street N
Hamilton, Ontario
A 4682 square foot all brick canvas steps to James Street North offering one of the city's best walk scores! SEVERANCE OPPORTUNITY! 168 MacNab Street North presents numerous opportunities! Zoned D allowing an eternity of uses including multiple dwellings and a rooming house at highest and best use. Formerly two separate parcels with the possibility of re-severing for optimal value. This property is an investor's dream featuring soaring ceilings across all 3 floors, 6 bedrooms (13 total rooms), 4 bathrooms (2 roughed in) with several entry ways from the exterior and interior allowing for creative configuration both as independent multi units or a very attractive rooming house. Furthermore, the opportunity includes 2 second floor decks, 3 hydro meters, 2 water meters, 2 furnaces & 2 hot water heaters making HVAC distribution & utility management easier for any future landlord. A massive space with strong bones laid out properly to allow for an investor to take advantage of the by-law changes in Hamilton. Newer plumbing and electrical work throughout. *Some areas of the property are stripped back* *Deeded laneway* (id:60365)
73 West Branch Drive W
Halton Hills, Ontario
Welcome to this exceptional Riverwood residence - a luxurious 4-bedroom, 4-bathroom home built in 2019, set on a beautiful ravine lot surrounded by mature trees in one of Georgetown's most desirable neighbourhoods. Offering over 3,400 sq. ft. of elegant living space, this home combines refined craftsmanship with modern comfort, just minutes from Hwy 401, downtown Georgetown, community centres, and excellent schools. The heart of the home is a Custom Cameo kitchen showcasing Wolf gas range, Wolf wall steam oven, Wolf built-in coffee system, Sub-Zero fridge/freezer/wine fridge, Asko dishwasher, Caesarstone countertops and backsplash, and a Sirius ventilation hood - truly a chef's dream. Enjoy 10-ft ceilings on the main floor, 9-ft ceilings upstairs and in the basement, plaster waffle ceilings, elegant trim and crown moldings, and hand-scraped engineered hardwood floors throughout. Luxurious touches include heated bathroom floors, double-sink vanities, custom closet organizers in every bedroom, and custom window blinds. The walk-out basement is drywalled with all electrical and flooring completed, rough-in ready for a 5th bathroom, and awaits your final finishes. Step outside to a maintenance-free landscape oasis featuring Park Royale Bellaturf, Unilock interlocking, a horizontal white cedar fence, expansive waterproof composite deck with spiral staircase, and a Hydropool 19-ft year-round swim spa with a brand-new rollaway cover. Additional highlights include a hardwired Hikvision security system with three-week memory, built-in ceiling speakers for surround sound, and hot & cold water bibs in the garage. This meticulously designed home offers the perfect balance of luxury, privacy, and convenience - a rare opportunity in one of Georgetown's most sought-after communities. (id:60365)
25 - 3460 Platinum Drive
Mississauga, Ontario
Dine-in restaurant Business For Sale only (Without Property), located in Phase 2 of the busiest Halal Plaza in Mississauga. This high-traffic plaza is a well-known tourist attraction and draws consistent daily foot traffic. Ready to generate revenue from Day One. Flexible working hours and excellent growth potential. Prime location, Extremely high foot traffic, Close to Oakville & Milton, Easy conversion to another restaurant concept or food business, Ideal for owner-operator or investor (id:60365)
212 - 200 Lagerfeld Drive
Brampton, Ontario
Available Immediately, 2 Bedroom,2 Bath, Open Concept Upgraded Kitchen With Granite Counter, Stainless Appliamces.9' Ceilings, Laminate Flooring, Huge Closets, Private Large Balcony With Enclosed Glass Panels. Huge Master Bed With Ensuite And Walkin Closet. Very Spacious And Modern Style. Beautiful Lobby, Elegant Party Room, Visitor Parking And Much More!! Walking Distance To Mount Pleasant Go Station. Close To Highway, Grocery Stores, Public Transit, Parks (id:60365)
6708 Opera Glass Crescent
Mississauga, Ontario
Live in carpet free, semi- detached home in prestigious Meadowvale Village neighbourhood. Freashly painted and professionally cleaned. 3 beds with 2.5 baths. Upgraded kitchen with S.S. appliances, S.S washer, dryer, finished basement with rec room. Fully fenced backyard with covered patio. Close to prominent schools, Heartland Centre, grocery stores, HWYs 401 and 407, Public transport. (id:60365)

