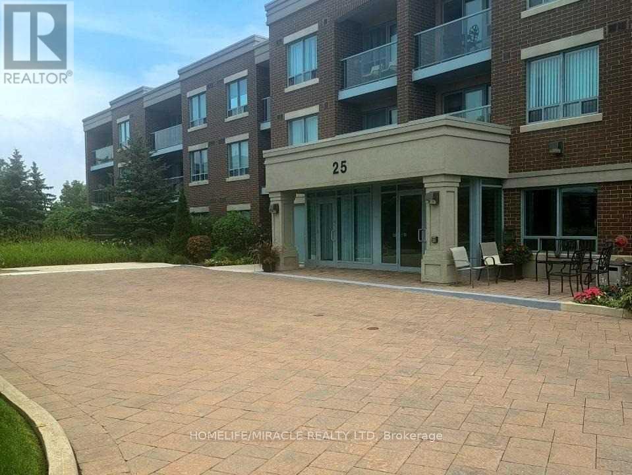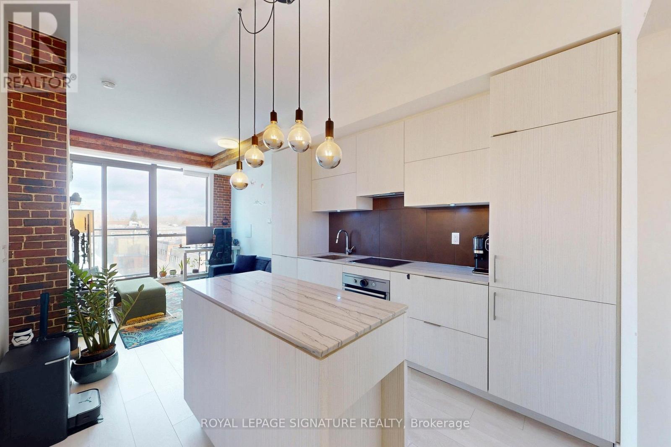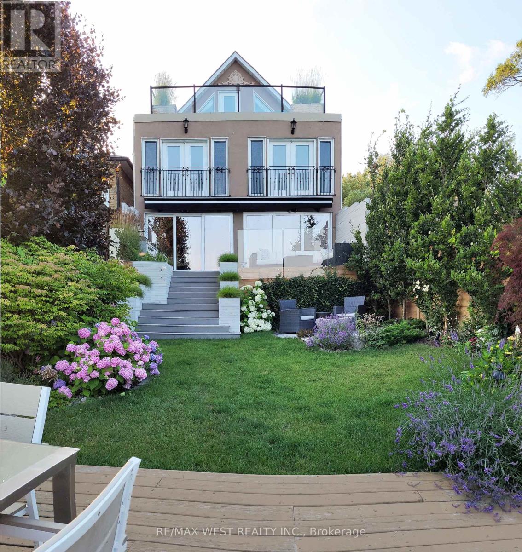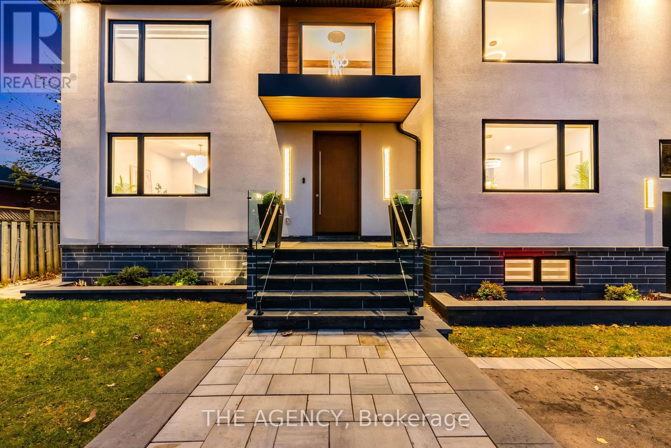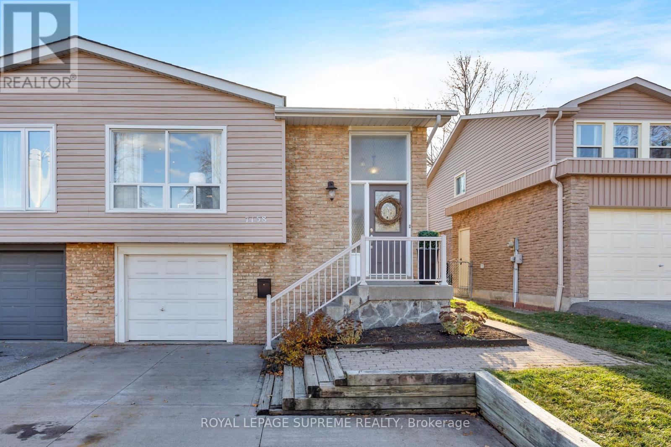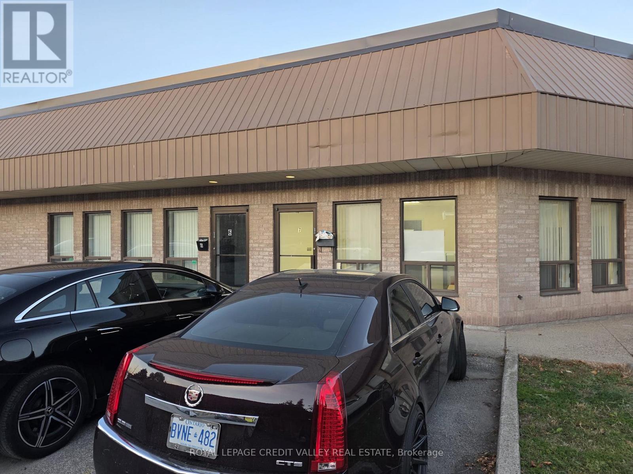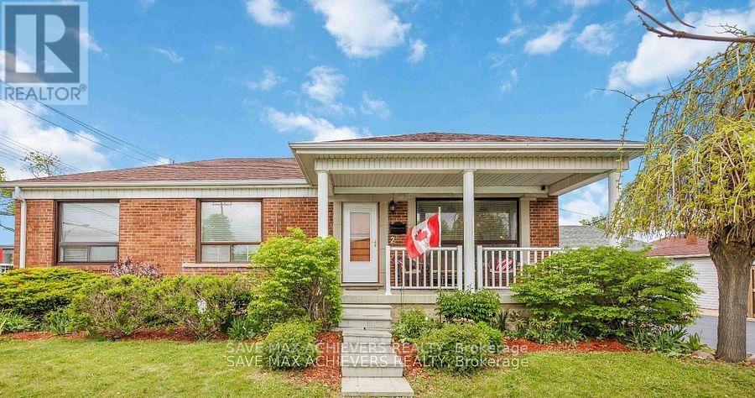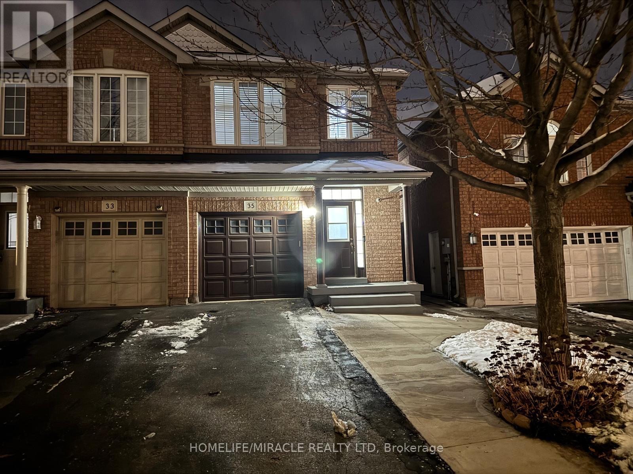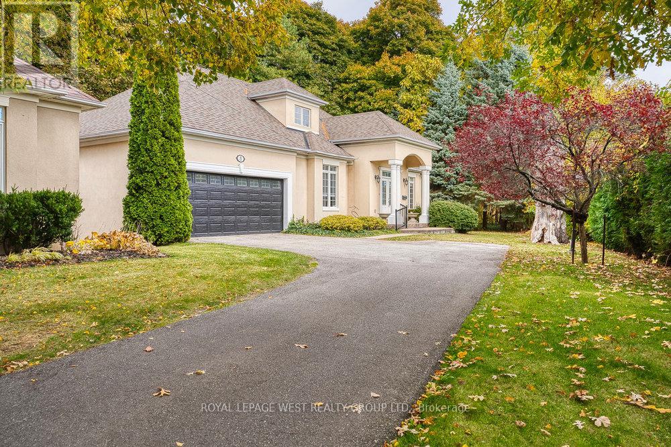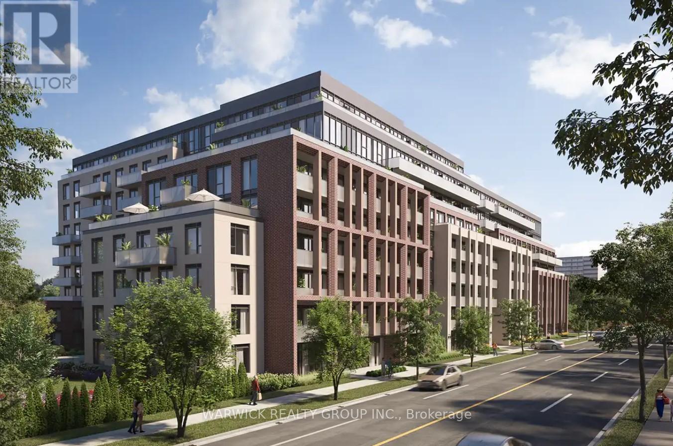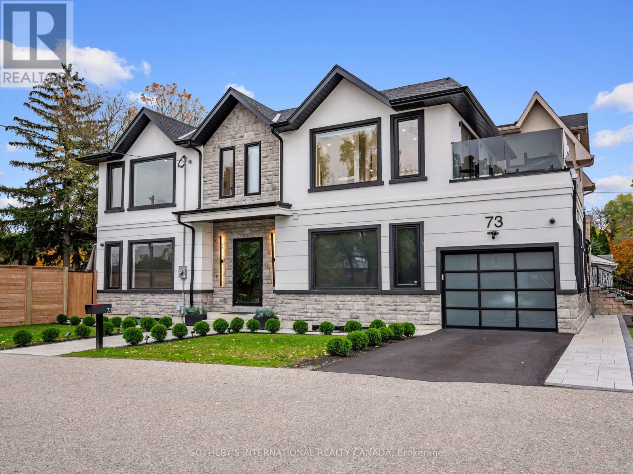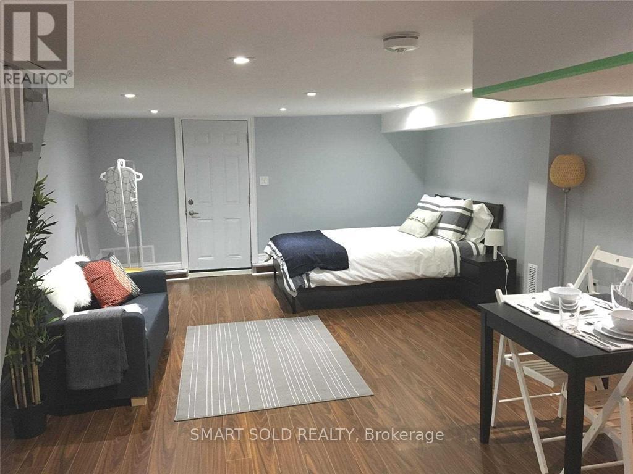116 - 25 Via Rosedale Way
Brampton, Ontario
Must see, Safe Gated Upscale Rosedale Golf Community, friendly neighborhood, club house amenities- salt water pool, Gym, Party rooms with Kitchen, Billiards, Library, Tennis, Lawn Bowling, etc. Enjoy highway 410, Trinity Mall, 10 Minute drive to Brampton Civic Hospital and all other amenities .... Ideal for Seniors /Starters - Affordable functional main Floor Studio plus Den with pull down divider, easy possible barn/folding door to enclose as separate room, easy installation of built in Murphy Bed, shiny hardwood floor, sliding glass door opens up to from unit- Surface parking visible extra large balcony. Bright Area, Lots of Natural light fronting Balcony ... (id:60365)
608 - 1990 Bloor Street W
Toronto, Ontario
Welcome to Suite 608 designed by the award winning Cecconi Simone! With High Park as your backyard (hello cherry blossoms!), this bright and modern east facing suite offers the perfect blend of nature and convenience. Morning light pours through 9ft floor-to-ceiling windows, highlighting the open concept living space and sleek kitchen with integrated appliances and kitchen island with retractable dining table. The spacious bedroom features double closets and an ensuite bathroom, creating a comfortable and functional retreat. Live steps from High Park Subway Station and enjoy unmatched access to the park's trails, ponds, gardens, and year round activities. This boutique building offers premium amenities including a gym, party room, rooftop terrace and concierge. In-suite laundry and one parking spot included. The unit is also available partially furnished for an additional $100/month, including a bed, TV, and a stylish Rove Concepts couch. Don't wait - suites this close to High Park go faster than dogs chasing squirrels! (id:60365)
5 Eleventh Street
Toronto, Ontario
Rarely Offered True Lakefront Property In South Etobicoke With Riparian Rights (300Ft)! This Exceptional 3-Storey Detached Residence Backs Directly Onto Lake Ontario, Offering Unobstructed Panoramic Views Of The Lake. Perfectly Manicured Garden With Outdoor Gas Firepit, Outdoor Kitchen With B/I Gas BBQ For All Your Entertaining Needs!. This Is A Lifestyle That Few Ever Experience. Wake Up To The Sound Of Gentle Waves And Enjoy Spectacular Sunsets From Your Private Backyard Oasis - No Street, No Trail, Nothing Between You And The Lake.Designed With Elegance And Light In Mind, This Home Features Expansive EPAL Sliding Thermal Window Wall With Walkouts That Seamlessly Blend Indoor And Outdoor Living . The Chef's Kitchen Is Equipped With High-End Dacor Gas Stove & Oven, Garboraters In Both Sinks,Instant Hot Water, Water Filtration System, High-End Commercial Grade Range-Hood,Breakfast Bar. Open-Concept Dining And Living Areas - Perfect For Intimate Gatherings With Friends & Family Or Quiet Evenings By The Lake. The Entire Third Floor Is Dedicated To The Primary Suite - A Private Retreat Featuring A Full Wall Of Custom Built-In Closets, A Spa-Inspired Ensuite Bathroom With Heated Floors & German Skylight,Grohe Shower Head & Faucet. A Private Terrace Offering Mesmerizing Lake Views & Golden Sunsets. Jacuzzi In 2nd Floor Bathroom. Central Vacuum On All Floors. BASEMENT: Fully Finished Self-Sufficient Nanny Suite With Private Entrance! Home Is Conveniently Located, Short Strolls To Parks, Public Pool, Tennis Courts, Marinas, Vibrant Local Amenities. Minutes To Downtown Toronto - This Home Redefines Waterfront Luxury Living. (id:60365)
519 Third Line
Oakville, Ontario
519 Third Line feels like a quiet masterpiece in motion. Framed by clean stucco lines and an intelligent outdoor lighting system that responds to time and ambience-you're immediately greeted by a sense of thoughtful sophistication. The grounds are always pristine, maintained by a fully automated lawn sprinkler system that mirrors the low-maintenance luxury found inside. Step through the main entrance that is designed to keep your family and kitchen areas truly private. The 17.5ft foyer ceiling with rich faux wood beams gives this home a cottage-inspired calm, instantly setting the tone for the rest of the home. The engineered white oak floors flow into the family room, where custom-built solid wood panels frame a breathtaking feature wall hand-finished in authentic Italian Venetian paint-a rare touch of European elegance. The chef's kitchen is a showstopper, anchored by a stunning Lemurian Blue granite island, exclusively from Madagascar - iridescent, surrounded by Dacor and Thermador appliances, under-cabinet lighting, and toe-kick vacuum. Whether it's the main floor bedroom or the formal dining under chandelier lighting, the layout is both functional and expressive. Control the entire home from either of the two built-in iPads-one on the main, one on the upper level-including audio zones, security, and lighting. Upstairs, 3 primary sized bedrooms offer 5-star resort-style heated floor bathrooms with curb less showers, accessed through walk-in closet. The primary bath boasts a floating double vanity, backlit 72" mirror, smart toilet with heated seat, and magazine-worthy finishes. In the basement, you'll find 8-ft ceilings, oversized windows, a full rec room, and an elegant wet bar with leathered quartzite, wine rack, and beverage fridge-perfect for entertaining. The home is backed by a full water softener system, security cameras, tankless hot water, and commercial-grade Lennox HVAC. This home blends smart comfort, luxury finishings, and elevated everyday living. (id:60365)
7158 Ridgeland Crescent
Mississauga, Ontario
Welcome to this charming 5-level backsplit in the heart of family-friendly Meadowvale - the perfect home for your growing family! Thoughtfully designed with both space and function in mind, this semi-detached gem features hardwood floors on the main and upper levels and an updated kitchen with granite counters, a centre island, and a bright open-concept view of the living and dining rooms - ideal for everyday living and entertaining. The lower level offers two generous bedrooms, one with a walkout to the patio, perfect as a sitting room, home office, guest suite, or bonus room. With a separate side entrance, the lower levels provide excellent potential for in-law or teen living space, offering comfort and privacy for everyone. The rec room has been freshly painted and features brand new broadloom, adding a cozy touch to this versatile home. Located on a quiet, family-oriented street close to parks, trails, schools, and shopping - this is Meadowvale living at its best! Just move in and make it yours! Roof (2025), HWT (2025), Furnace/A/C (2024). (id:60365)
2 Coolhurst Dr ( Basement ) Drive
Toronto, Ontario
This beautiful detached Corner Lot home is recently renovated with featuring 2 Bedrooms Basement level unit available Immediately for lease in a quiet family friendly neighbourhood, This well maintained home features a large living and dining area, New washrooms , generously sized bedrooms over $$$ in high qualities upgrades, that run seamlessly throughout, Just Minutes Away From Schools, Parks, Restaurants, Public Transit, Shopping & More. (id:60365)
Main - 35 Applegrove Court
Brampton, Ontario
Beautiful and well-maintained 3-bedroom, 3-bathroom semi-detached home for lease in prime Springdale, featuring pot lights, California shutters, and no carpet throughout. This rental includes only the main and second floor (basement not included). The open-concept layout offers a modern kitchen with a quartz center island and a bright family room with a walkout to a premium backyard complete with a deck and garden shed. Additional highlights include inside garage access, parking for three vehicles, and a quiet dead-end street location near Bramalea and Sandalwood, close to schools, parks, transit, Brampton Civic Hospital, banks, and grocery stores. Non-smokers and no pets preferred. (id:60365)
8 - 1205 Clarkson Road N
Mississauga, Ontario
Unique opportunity in Clarkson! Step into the enchanting world of 1205 Clarkson Rd #8, a hidden gem nestled on a tranquil street in the highly coveted Clarkson neighborhood. Originally crafted by the esteemed custom home designer Legend Homes, this charming end unit bungaloft exudes elegance and character. From the inviting stucco exterior to the private cozy sun deck, every corner of this home radiates warmth and charm. Immerse yourself in the thoughtfully designed interior featuring hardwood floors, custom upgrades, and delightful details like crown molding, built-in cabinets, and granite countertops. Indulge in the cozy ambiance created by the double-sided fireplace and ravine views from the kitchen/dining room/living room. The primary suite is a spacious serene retreat complete with a 5 piece skylit ensuite bathroom ;walk-in closet and ravine views. With a versatile main floor third bedroom for guests or a dining room, and impeccable finishes throughout, this home is a true haven of charm and sophistication. Welcome to a lifestyle of timeless elegance and comfort. Low maintenance fee! Ideally located walking distance to GO station, restaurants, trails and shopping! Excellent school district. (id:60365)
229 - 4365 Bloor Street W
Toronto, Ontario
Modern 2 Bedroom, 2 Bathroom Townhouse in the Heart of Etobicoke. For a Limited Time: Enjoy Two Months Free Rent plus Three Months Free Parking! Experience contemporary townhouse living at The Markland. This 2-bedroom, 2-bathroom home offers a bright open-concept layout with floor-to-ceiling windows, sleek finishes, and a south-facing terrace perfect for enjoying the outdoors. The kitchen is equipped with quartz countertops, integrated appliances, and abundant cabinetry. The primary bedroom includes an ensuite with a walk-in shower, while the second bedroom offers flexible space for guests or a home office. Additional features include in-suite laundry, stylish interiors, and modern finishes throughout. Residents enjoy exclusive access to upscale amenities, including a fitness centre, rooftop terrace, co-working space, and pet-friendly facilities such as a pet spa and dog run. Ideally located near shopping, dining, and transit, The Markland delivers the best of Etobicoke living. (id:60365)
73 Guthrie Avenue
Toronto, Ontario
Welcome to this impeccably finished, executive furnished custom home ideally situated at the foot of Sunnylea-just 15 minutes from downtown Toronto. Perfectly positioned for effortless living, the home offers exceptional proximity to major highways, the GO Train, Pearson International Airport, and the premier shopping and dining at Sherway Gardens. Families will appreciate the convenience of excellent public and private schools nearby, along with direct access to a beautiful bike trail system leading to the lake and all the way downtown. Designed for comfort, sophistication, and seamless convenience, the residence features a full Control4 smart home system ensuring personalized automation throughout. The main floor showcases a showpiece chef's kitchen with integrated appliances and an impressive 10 ft island, ideal for cooking, gathering, and entertaining. Large sliding doors open to an expansive deck complete with a built-in BBQ and private hot tub, creating a true indoor-outdoor retreat for evening relaxation or weekend hosting. A spacious living room with a sleek linear porcelain fireplace and custom wood feature wall offers a warm and contemporary setting to unwind or welcome guests. An elegant office and beautifully designed powder room complete this exceptional main-floor layout. Direct access from the garage connects to the mudroom, providing room for a vehicle or storage, along with a Level 2 EV charger. Upstairs, the luxurious primary suite delivers hotel-inspired comfort with a glass-enclosed shower, double vanity, built-in speakers, walk-in closet with illuminated glass cabinetry, a private water closet with washlet and heated seat, and a tranquil balcony perfect for sunset views. The second level also features two additional spacious bedrooms and a convenient laundry room, ensuring everyday comfort and functionality. Welcome to absolute style and comfort in a beautifully efficient home in Toronto's west end! (id:60365)
Bsmt - 856 Shaw Street
Toronto, Ontario
Downtown Location! Basement Bachelor Apartment With Sep Entrance For Rent! This Newly-Renovated Suite Has An Open-Concept Kitchen + Living Space. Prime Location: Minutes Walk To Ossington And Christie Subway Station, Close To Supermarket, Park, Etc. *** As Per Request Of Landlord, Will Prefer Only Rent To One Tenant. (id:60365)

