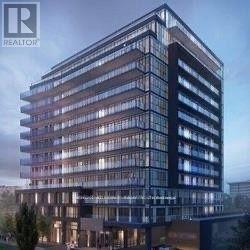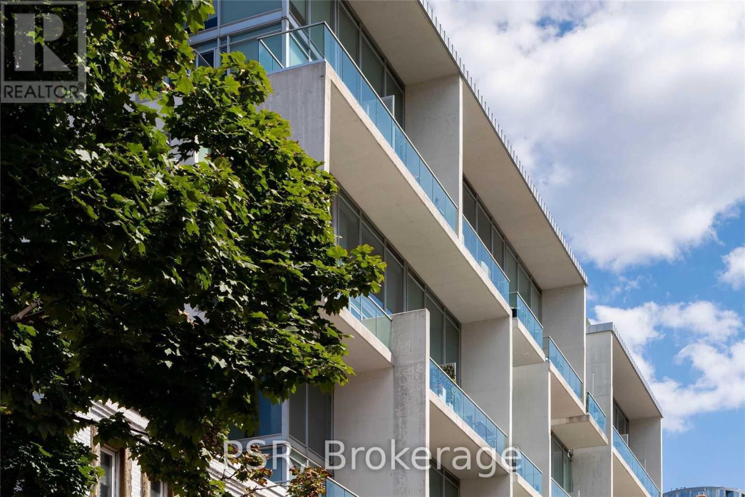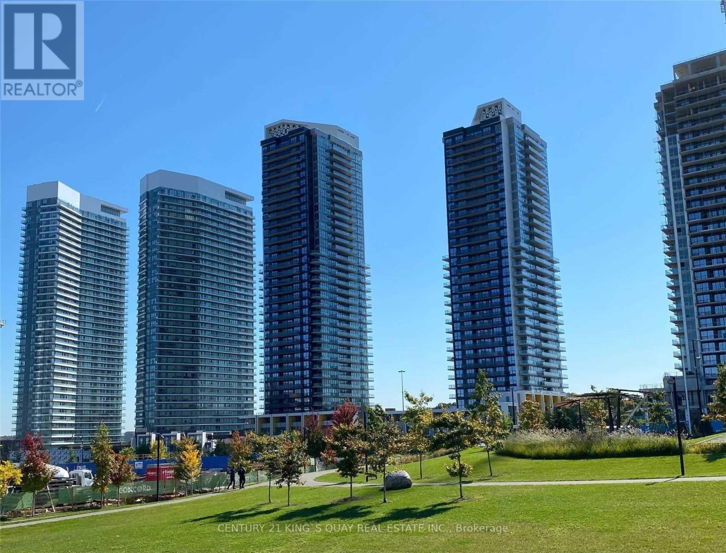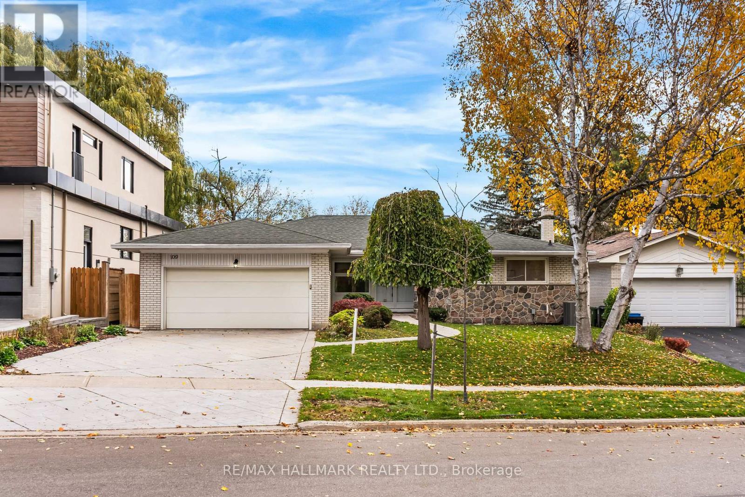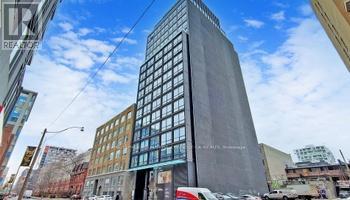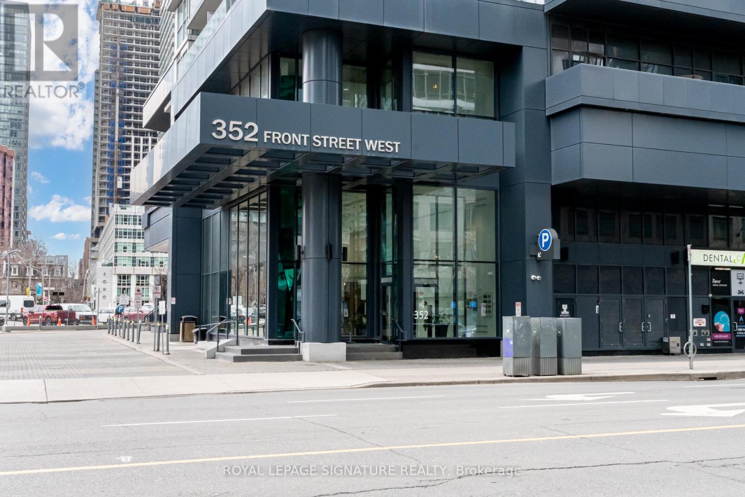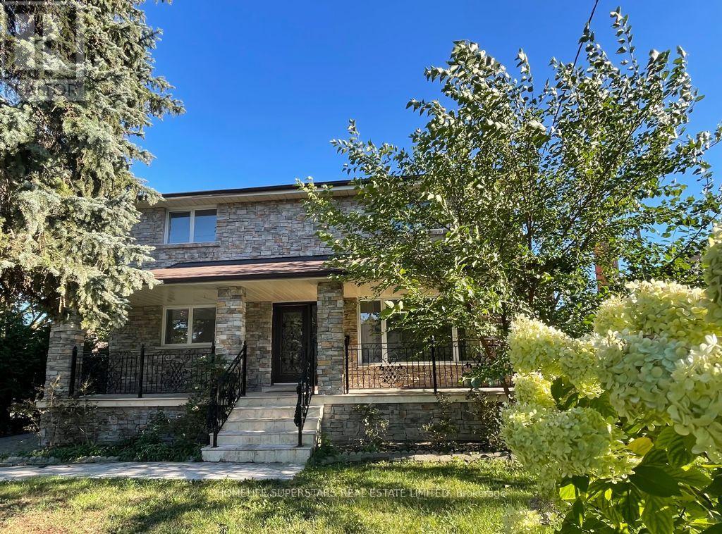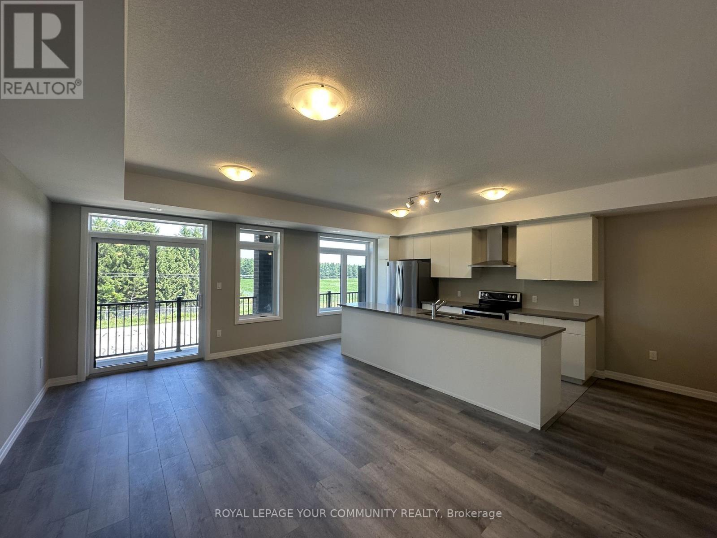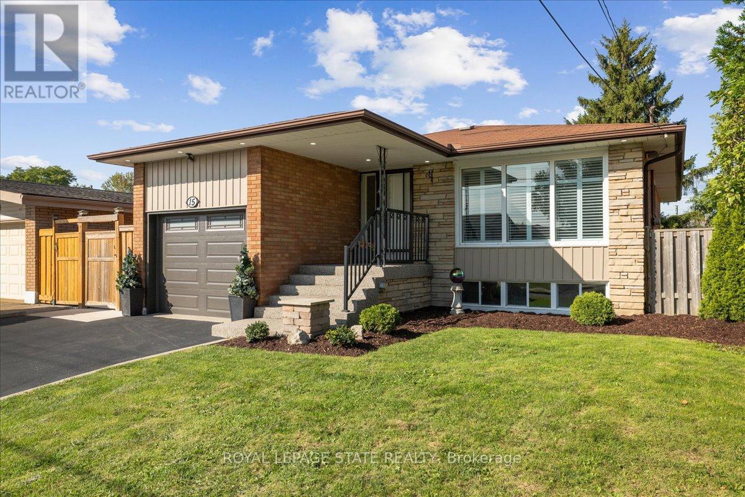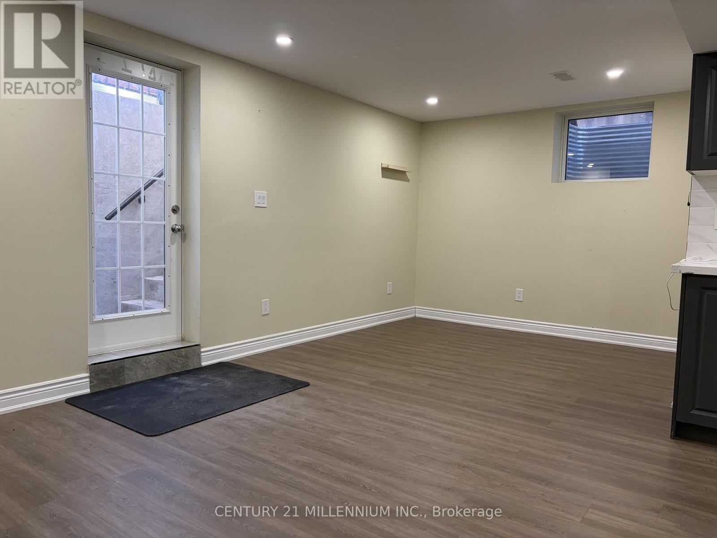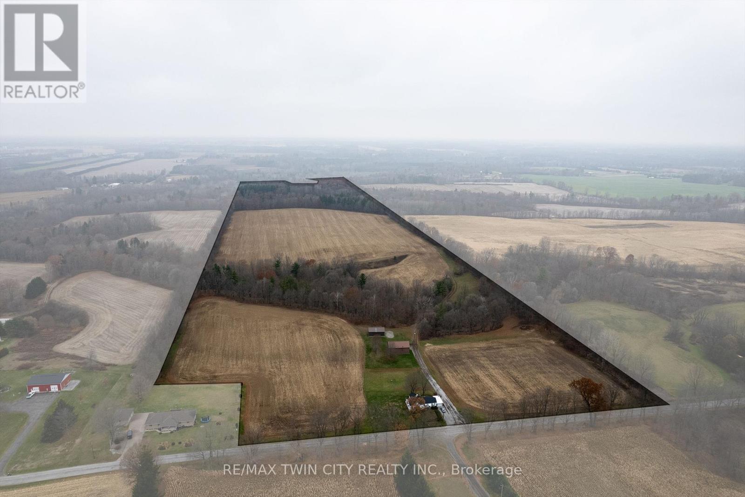606 - 3237 Bayview Boulevard
Toronto, Ontario
2 Bedrooms, 2 washrooms, 2 balconies. Modern 5-Year-Old Building With 24 Hours Concierge & Abundant Visitor Parking. Excellent Amenities Include Huge Gym With Variety Of Equipment And A Separate Yoga Studio, Party Room With Extensive Kitchen, Outdoor Lounge With Dining And BBQ Area. Steps From The Plaza With Convenient Building Access. High Rank Schools! Minutes To HWY 401, 404 And Don Valley Parkway. (id:60365)
Lph909 - 75 Portland Street
Toronto, Ontario
Designer Loft Living in the Heart of King West - Now $999,000 ($798/Sq Ft)! Experience elevated urban living at YOO by Philippe Starck, a boutique residence that blends striking design with modern comfort in Toronto's most vibrant neighbourhood. This rare two-storey loft features soaring 18-foot ceilings and floor-to-ceiling windows that fill the space with natural light and showcase captivating city views. The open-concept main level offers a sleek Scavolini kitchen with stainless-steel appliances and a large island ideal for entertaining or everyday dining. Upstairs, two loft-style bedrooms provide privacy, generous closets, and a stylish ensuite bath. Included are one parking space and a storage locker for added convenience. Building amenities include 24-hour concierge service, a fully equipped fitness centre, and Philippe Starck's signature courtyard and lobby design that leaves a lasting impression. Recently reduced to $999,000 ($798 per sq ft)-a $50,000 price improvement-this property represents exceptional value for buyers seeking design, lifestyle, and location in one of Toronto's most sought-after communities. Don't miss this incredible opportunity to own a statement loft in the heart of King West. (id:60365)
1209 - 85 Mcmahon Drive
Toronto, Ontario
Concord Season 2 Luxury & Modern 2-Bath Unit In Concord Park Place. Panoramic View North, West And South Toronto Form The Large 110 Sqf Balcony. Spacious 755 Sqf Interior Outfitted With A Gourmet Kitchen. Premium Built In Appliance, Roller Blinds. Included One Ev Parking One Locker. (id:60365)
109 Banstock Drive
Toronto, Ontario
Welcome to 109 Banstock Drive, a rare ranch-style bungalow nestled on a picturesque ravine lot in the heart of Bayview Woods. This beautifully maintained home perfectly blends natural serenity with modern comfort, offering thoughtful updates throughout. As you step inside, gleaming hardwood floors and an open-concept living and dining area create a sense of warmth and space. The inviting fireplace and expansive windows frame views of the changing leaves along the ravine while a walkout to the balcony provides the perfect vantage point to take in the lush yard and the vibrant seasonal colours beyond. The updated kitchen is designed for both everyday living and entertaining, featuring stone countertops, stainless steel appliances, a breakfast bar, and abundant cabinetry. Your main floor offers three generous bedrooms, including a serene primary suite overlooking the ravine, complete with a double closet and updated four-piece ensuite. Two additional bedrooms and a second four-piece bath complete this level. Recent improvements, including added insulation and upgraded windows, ensure year-round comfort and efficiency. The lower level extends the home's versatility with a separate entrance, ideal for an in-law suite or additional living space. A spacious recreation room with walkout to the backyard patio provides a comfortable gathering area, while a second kitchen with stone countertops and stainless steel appliances, an additional bedroom, office, and updated three-piece bath complete this level. Set on a generous ravine lot surrounded by mature trees, this property offers privacy, tranquility, and a front-row seat to nature's beauty - from the vibrant hues of fall to the peaceful greenery of summer. 109 Banstock Drive is a special opportunity to own a home that captures the best of Bayview Woods living. (id:60365)
1102 - 458 Richmond Street W
Toronto, Ontario
$$$ in Upgrades!! Make this place yours today! 1 Bedroom Suite available At The Woodsworth - ideally located amidst all you could ever need at Richmond & Spadina. Featuring Floor To Ceiling Windows With A South View, Custom Window Coverings, 9' Ceilings With Exposed Concrete Throughout, Engineered Wood Flooring; Custom Backsplash & Cabinetry In Kitchen; Soaker Tub In The Washroom! Tons Of Natural Light! Stainless Steel Appliances & Ensuite Washer & Dryer Included. (id:60365)
2108 - 352 Front Street W
Toronto, Ontario
Whether you're just starting out on your home buying journey or a savvy investor, this spacious, 587 sq ft, 1-bedroom condo, in the heart of the Entertainment District, offers the ease and convenience of downtown living. The open-concept layout is a perfect use of space with a modern kitchen, a comfortable bedroom, and separate living and dining areas or space to work from home. Located on the 21st floor, the floor-to-ceiling windows provide ample natural light and an unobstructed view of the city. Move-in ready, this spotless suite features new flooring (2025) and has been freshly painted. Steps from the Rogers Centre, the best of Toronto is at your doorstep: trendy restaurants, iconic attractions, shopping, the waterfront, and access to the subway, streetcar lines, and the Gardiner. Fly Condos' first-rate amenities include a fitness centre, movie theatre, party room, rooftop terrace with BBQ area, guest suites, and 24-hour concierge. One storage locker is also included. Motivated Seller. (id:60365)
171 Pleasant Avenue
Toronto, Ontario
Tastefully Renovated, 4 Bdrms, 3 Washrms, 2 Storey, Detach Home With High End Finishes, Double Garage, Exclusive Driveway, Private Backyard, Huge Interlock Driveway, Gas Fireplace In The Family Room, Open Custom Kitchen Overlooking The Family Room, Central Location, Close To All Amenities, Hwy, Shops, Centre Point Mall, Super Markets...... Good Size Deck With A Roof For Outdoor Entertainment, Front Porch, Separate Formal Dinning Rm. BASEMENT IS NOT INCLUDED, Tenants Will Be Responsible For 2/3 Of All Utility Bills (id:60365)
70 Thatcher Drive
Guelph, Ontario
Experience contemporary living in this brand-new, end-unit 2-bedroom condo townhome by Fusion Homes, located in South Guelph. Flooded with natural light, this spacious home features a modern open-concept design and an upgraded kitchen. The great room is finished with upgraded laminate flooring and opens directly to a covered patio, an ideal spot to enjoy your morning coffee or unwind under the evening sky. Perfectly positioned just minutes from the University of Guelph, Hwy 401, Stone Road Mall, public transit, parks, trails, golf courses, and all essential amenities, this move-in-ready home offers unmatched convenience. As a Fusion-built residence, you'll enjoy exceptional construction quality. Welcome to the art of elevated living, be the first to call this exceptional townhome home. (id:60365)
15 Purdy Crescent
Hamilton, Ontario
Well maintained and updated full-brick bungalow in the sought-after Greeningdon neighbourhood on the Hamilton Mountain, just steps to Dave Andreychuk Arena/Rec Centre, parks, schools, Limeridge Mall, public transit, and minutes to the Linc & 403. The bright main floor offers 3 bedrooms, a sun-filled living room, an eat-in kitchen, a 4-piece bath, and a rough-in for laundry. A separate side entrance leads to a fully finished in-law suite featuring 1 bedroom, a den/dinette, a full kitchen, laundry facilities, and a 3-piece bath. Updates include windows (2020), Deck (2019), front aggregate steps & railing (2021), garage door (2019), cement & fence on side of house (2021), California shutters, main level floors & kitchen (2019), 100-amp panel (2019), fridge, stove, washer, dryer (2019), dishwasher (2023), and new hot water tank (2023). Whether you're looking to generate steady rental income or create the perfect home for your growing family, this property delivers on both! (id:60365)
40 Houghton Street
Cambridge, Ontario
Legal 2-bedroom basement apartment featuring a private separate entrance and plenty of natural light and engineered hardwood floors. The large kitchen has plenty of cupboard space. Access to in-suite laundry. Located in a quiet, convenient Cambridge neighbourhood. Tenants pay 30%of utilities. Perfect for professionals or small families - move-in ready! (id:60365)
1739 Tenth Conc. Road
Norfolk, Ontario
95-acre parcel of (mostly) sandy-loam farmland in Norfolk. Comprised of approx. 47 workable acres with Big Creek running along the north end for irrigating. Most recently farmed in a cash crop rotation but would be ideal for tobacco, veggies or even ginseng (never grown ginseng). An older 1.5 storey farmhouse with 3 bedrooms on site as well as a 28'x50' steel clad barn and a 30x40' steel clad pole barn for storage; both in good shape. Three capped natural gas wells are on the property. Add to your existing land base, build your dream home, or begin your farmland investment right here. This is a nice block of ground, fronting on two quiet paved roads. Do not miss this opportunity, book your private viewing today. (id:60365)
47 Cielo Court
Hamilton, Ontario
Welcome to this exceptional four-year-new DiCenzo build offering over 3000 sq ft of total living space! Nestled on a private court, the property captivates immediately with pristine curb appeal, including a newly completed interlocking-stone driveway. As soon as you enter into the spacious foyer, it's clear no upgrade has been overlooked. The open-concept main level features an elegant dining room with floor-to-ceiling windows and a walkout to the front balcony. The chef's kitchen is beautifully appointed with premium appliances, abundant cabinetry, endless upgrades, and a versatile oversized front closet ideal for a dream pantry. Sliding doors lead to a covered porch perfect for summer entertaining. Floor-to-ceiling windows continue in the living room with double sliding French doors, custom built-ins, and a gas fireplace. A private powder room completes this level. The staircase with built-in lighting leads to three generously sized bedrooms. Bedrooms two and three share a Jack-and-Jill bathroom, and a dedicated laundry area adds convenience. The primary suite is a true retreat with dual walk-in closets and a luxurious five-piece ensuite. The lower level, with a separate entrance from the double-car garage, has been newly finished to include a secondary living area with custom built-ins, a three-piece bathroom, and an office or potential fourth bedroom with an egress window-ideal for extended family or guests. Outside, the backyard is designed for relaxation and entertainment with a covered porch, expansive fully fenced yard, and dedicated play area. This home is truly move-in ready and offers an exceptional lifestyle. Book your private showing today! (id:60365)

