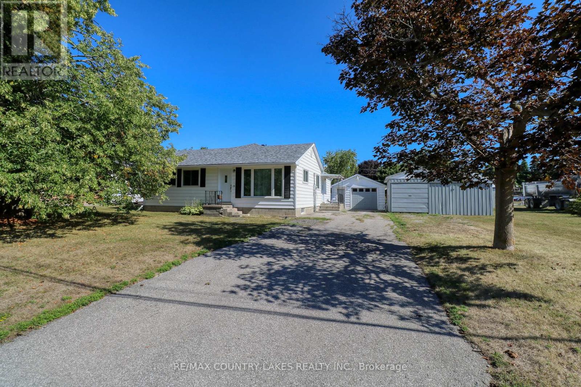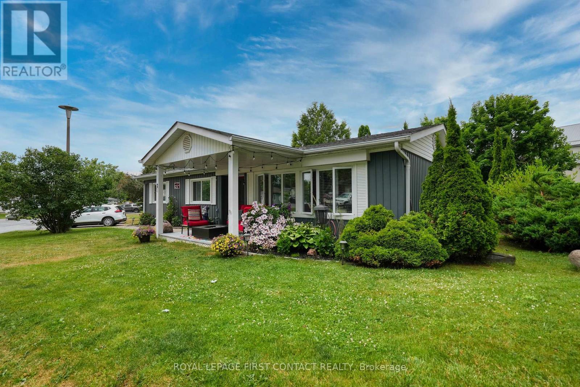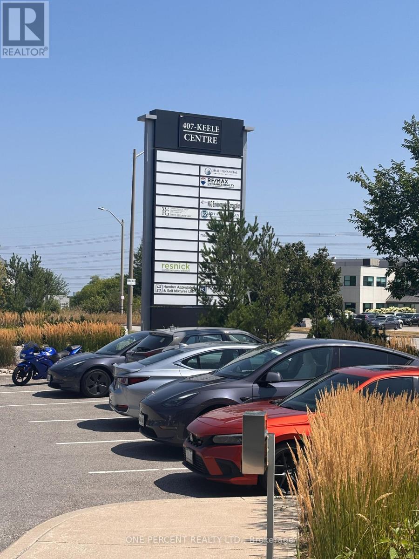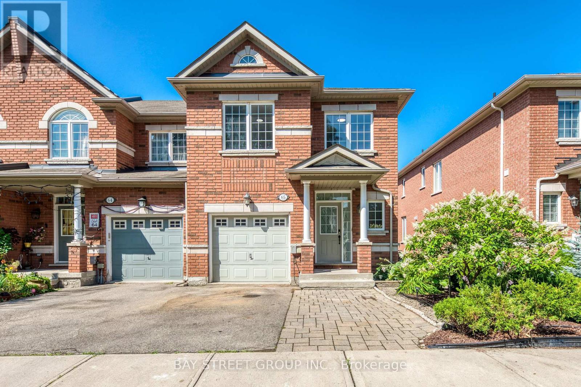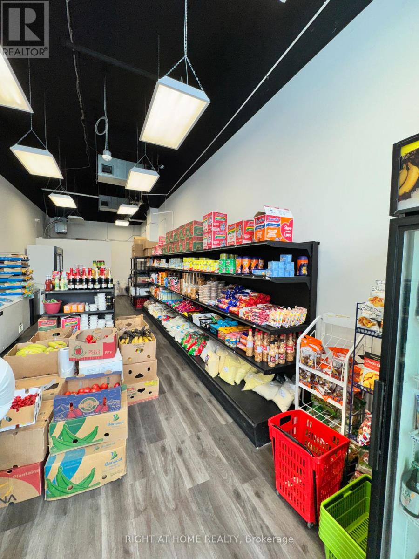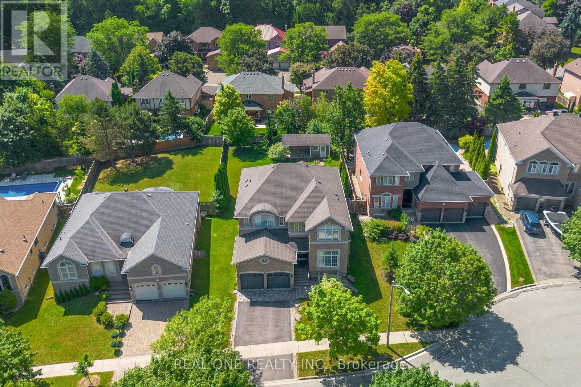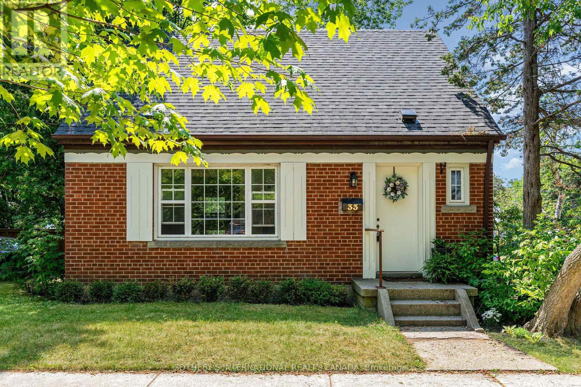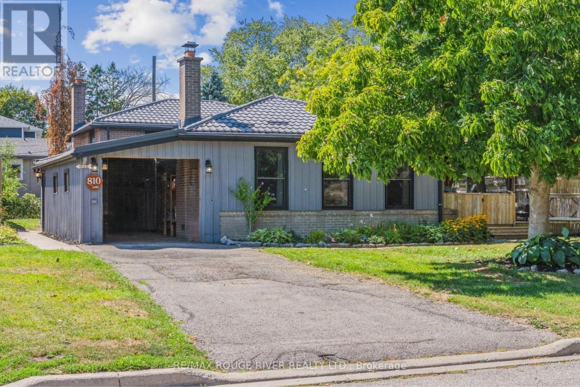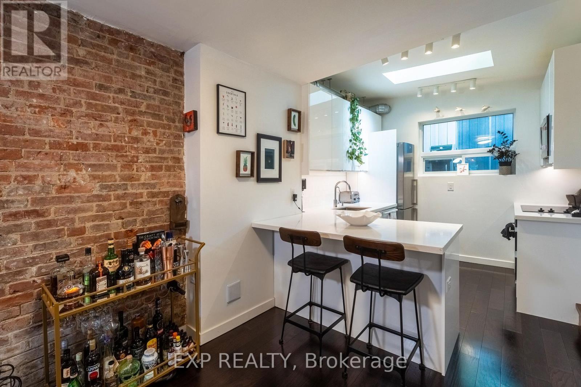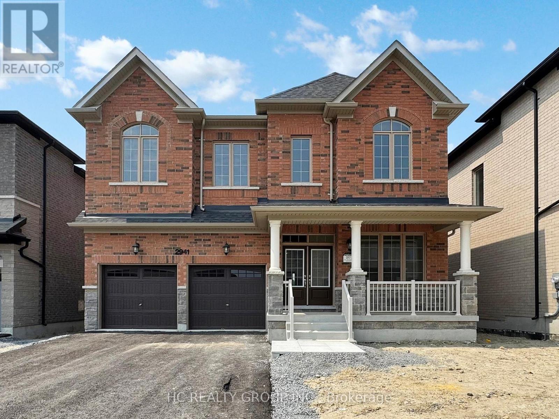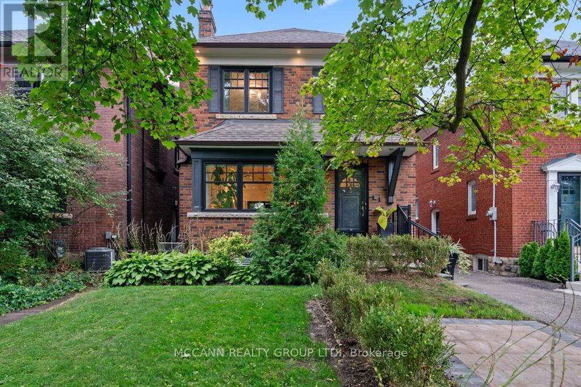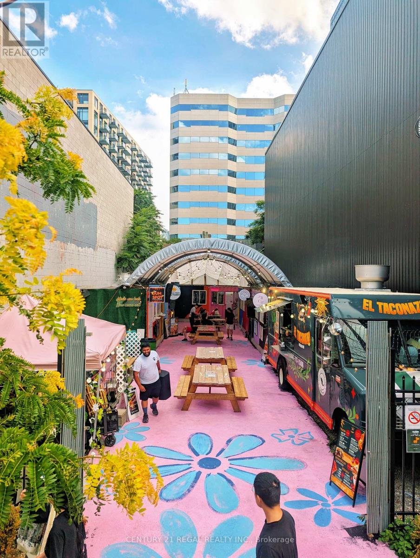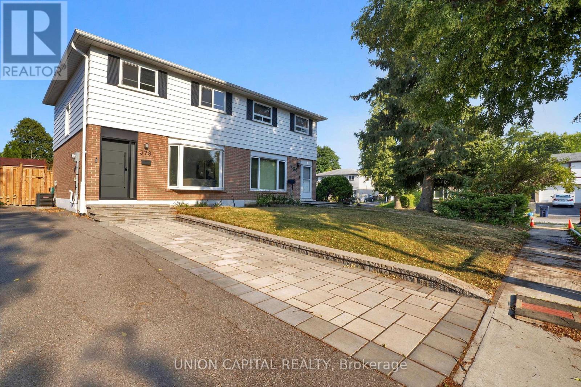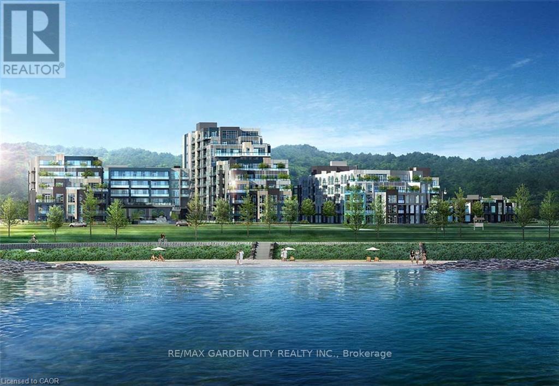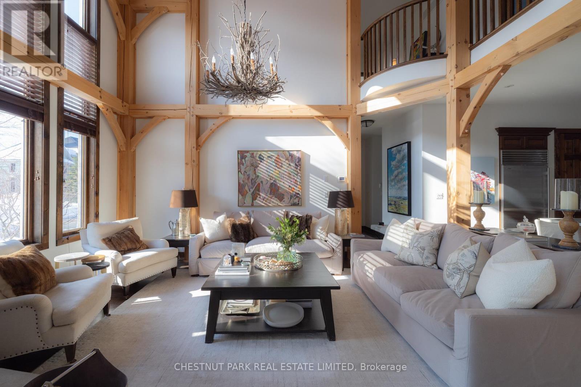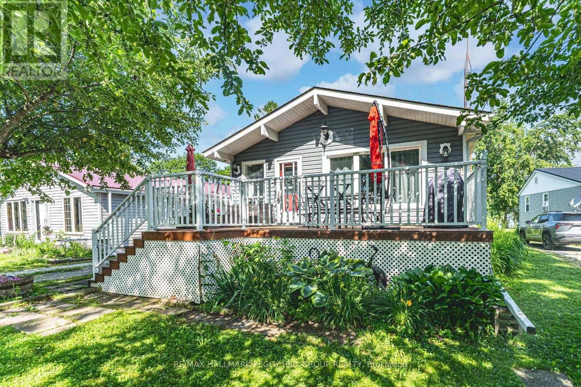122 Victoria Avenue
Brock, Ontario
Charming Bungalow Steps from Lake Simcoe. Welcome to this inviting 2-bedroom, 1-bathroom bungalow, perfectly suited for 1st-time buyers, retirees, or investors. Situated on a double in-town serviced lot with two road frontages, this property offers fantastic potential including the possibility of severance. Inside, you'll find spacious bedrooms with double closets, a convenient main floor laundry, and plenty of natural light throughout. The property also boasts a heated 1.5 car garage, a rear shop (approx. 25 x 30 with hydro), and a large shed on a cement pad, providing endless storage and workspace options. Many recent updates including fresh paint in both bedrooms, Fresh paint in side entrance hallway and living room, new flooring and drywall in primary bedroom, all new attic insulation and brand new shingles w/transferrable warranty in 2025! Outdoor living shines here with a 24 x 16 cedar deck ideal for entertaining, backing onto a private cedar-lined yard. Located in a highly desirable lakeside neighborhood, you'll be just steps from Lake Simcoe, marinas, beaches, and all town amenities. Enjoy year-round activities such as swimming, paddle boarding, kayaking, canoeing, and ice fishing, all within walking distance. This property truly combines lifestyle, convenience, and potential - an opportunity you wont want to miss! (id:60365)
2 Nature Trail
Innisfil, Ontario
Discover this exceptional opportunity: a rare 3-bed, 2.1-bath home, w/ over 1500 sq ft of living space, thoughtfully updated inside & out. The main living area features new flooring, large bright windows, a cozy f.p, & a spacious dining space, perfect for entertaining. The kitchen offers ample storage w/ a generous pantry, modern cabinetry, an oversized s.s sink, & new flooring. The primary bedroom includes double closets & is complemented by a 2-pcs bath. An additional tastefully reno'd 3-pcs bath is conveniently accessible from both the primary & 2nd bedrooms. For added flexibility, this property includes a full in-law suite w/ its own separate entrance from the back deck. The suite boasts a large living area, a full kitchen, a sizeable bedroom, & a modern full bath w/ a walk-in shower ideal for aging parents, visiting guests, or extended family. Situated just inside the entrance to the park, this corner lot offers privacy, generous space, & a peaceful setting. The backyard features an 8x10 garden shed nestled among mature trees, & steps from your back door, you'll find a refreshing pool-perfect for summer days. Enjoy relaxing mornings on the covered front porch, or host outdoor gatherings on the spacious back deck. This home combines interior updates w/ exterior enhancements, including newer siding, insulation, & most windows. The property provides 2 dedicated parking spots, w/ additional parking in the common areas eliminating street parking hassles. Additional features include 2 ductless A.C. units, a water softener, and a state-of-the-art "combi system" providing efficient gas fuelled hot water, radiant heating, & a tankless hot water heater, all in one compact, space-saving system. Near the shores of Lake Simcoe, this community offers 3 clubhouses, exercise & kitchen facilities, indoor/outdoor shuffle board and 2 large, heated saltwater pools. Don't miss your chance to own this spacious home in an unbeatable location! (id:60365)
212 - 10 Great Gulf Drive E
Vaughan, Ontario
Welcome to 407 Keele Center Executive Office SpaceThis professionally managed second-floor suite offers a bright and functional workspace with elevator access and ample on-site parking. The layout includes two spacious, light-filled private offices, a large boardroom, a convenient kitchenette, and a dedicated area for a photocopier and stationery storage. Ideal for businesses seeking a professional and efficient office environment.Tenant will be responsible for the utilities. (id:60365)
146 - 311 Milestone Crescent
Aurora, Ontario
Welcome To 311 Milestone Crescent In The Heart Of Aurora! This 3 Bedroom 1200-1399 sqft Multi-Level Townhouse is a Perfect Opportunity For First Time Home Buyers! Freshly Painted Walls & Updated Main Bathroom. Away From Yonge Street & Aurora Go Station, Family Friendly Neighbourhood Close To Amenities And Public Transit. Conveniently Located Across From Aurora Heights Public High School, Walking Distance To Wellington Public School And St. Joseph CES. Private Terrace With Turf. New Windows (2022), New Carport Door (Installed May 2024) Recent Upgrades To The Outdoor Pool And Many More! Unit comes with 2 Parking Spaces Complex Has Visitor Parking. (id:60365)
211 Fletcher Drive
Vaughan, Ontario
Welcome to 211 Fletcher Drive - meticulously well kept home in the heart of Maple on a pie shaped lot. Spacious open concept with large principal rooms. Newer double door to spacious foyer with pot lights and crown mouldings. Gleaming hardwood floors on the main level. Coffered ceilings in the dining room. White bright kitchen with built in pantry storage space. Walkout from the breakfast area to the deck with a fully fenced yard. Sunken family room with gas fireplace and built in speakers. Main floor laundry/mud room with side entrance, entrance to garage and service stairs to the basement. Spacious primary bedroom with 5 piece ensuite and walk-in closet. Partially finished lower level with electric fireplace and pot lights in the oversized L shaped rec room. Upgrades include newer window coverings, all windows, Double front door, garage door. Lots of storage space. Room measurements as per original architectural plans - buyer may wish to verify. This move in ready home is in a family friendly neighbourhood this home is close to St Joan fo Arc High School, St David's Elementary School and MacKenzie Glen Public School. Easy access to Hwy 400, shopping, grocery stores, Cortellucci Vaughan Hospital, community centre, tails and much more. (id:60365)
5 Bayberry Drive
Adjala-Tosorontio, Ontario
Welcome to this stunning 3-bedroom, 3-bathroom executive townhouse, offering an expansive 2,000 sq. ft. of luxurious living space in the highly sought-after community of Colgan in Adjala-Tosorontio. This residence blends sophisticated design, timeless style, and everyday functionality, making it a perfect choice for families. From the moment you arrive, the double-door entry sets the tone for the elegance within. Step inside to find soaring high ceilings that enhance the sense of openness, paired with abundant natural light streaming through large windows, creating a warm and welcoming ambiance ideal for both relaxation and entertaining. The main floor showcases rich hardwood flooring and an upgraded gourmet kitchen true chefs dream complete with custom cabinetry, a spacious island for casual dining or social gatherings, high-end stainless steel appliances, and designer light fixtures. The open-concept living and dining area flows seamlessly to the backyard, perfect for indoor-outdoor living.A unique highlight of this home is the main floor master bedroom, featuring a 4-piece spa-like ensuite and a walk-in closet, offering the convenience of one-level living. Upstairs, youll find a versatile loft space ideal as a home office, reading nook, or play area along side two generously sized bedrooms, each with ample closet space, large windows, and their own ensuite bathrooms. Additional features include a main-floor laundry room, a single-car garage with ample storage, and a spacious backyard ready for outdoor enjoyment. Located close to local amenities, top-rated schools, parks, and major highways, this property delivers both comfort and convenience. Experience luxury townhouse living at its finest in one of the areas most desirable neighbour hoods your dream home awaits! (id:60365)
65 - 8 Townwood Drive
Richmond Hill, Ontario
Newly renovated end-unit townhome with walk-out basement backs onto a serene ravine in the prestigious Jefferson community, offering privacy and beautiful views!! 1817sf of spacious living space above ground plus large walk-out basement, 9 ceilings, new flooring, pot lights throughout, modern kitchen with quartz countertops, gas stove, undermount sink and soft-close cabinets; picturesque dining room walk-out to a spacious deck overlooking a spacious fully fenced backyard and beautiful ravine view. Oversized & sun-filled Primary bedroom features 5-piece spa like ensuite with double sink, LED mirrors, stand alone bathtub and glass shower; The professionally finished basement includes a secondary kitchenette, bedroom, full bathroom, laundry room, 200 AMPs electrical, and walks out onto a covered stone patio providing additional outdoor living space, making it ideal for extended family or rental potential. Close to top-ranked schools such as Richmond Hill High School, Beynon Fields P.S. (French Immersion), and St. Theresa of Lisieux Catholic High School; Minutes to Gormley Go Station, shopping at Farm Boy & Jefferson Square, golf courses and all daily amenities; $137.80/Month Common Elements Fee For Snow And Garbage Removal; This one checks ALL the boxes, Do NOT MISS!! (id:60365)
3 Weeping Willow Drive
Innisfil, Ontario
Welcome to your new home. Located in the vibrant adult lifestyle community of Sandycove Acres South. This well maintained bright and spacious 2 bedroom, 1 bath and a den Royal model is conveniently located close to the main community halls and outdoor heated saltwater pool. The exterior was painted in 2023 and the shingles replaced in 2021. There is a covered back entrance with a ramp for easy access, and a front entrance deck with a ramp and a pergola for afternoon shade. The furnace and A/C unit were replaced this year and an 8x10 metal garden shed provides ample exterior storage at the rear of the home. The interior floors have been recently updated with neutral grey laminate flooring and the walls are painted in a bright neutral tone with updated doors and hardware. The galley style kitchen has a new faucet, tiled backsplash, newer appliances and a pantry closet. The front entrance has a mudroom addition with a custom-built bench and storage unit. The bathroom has been updated with a new faucet, shower/bath combo and a new window. The main living space consists of a large living room with a gas fireplace, dining area and a den. The primary bedroom is large enough for a bedroom suite and has plenty of closet space. The second bedroom is a decent size with a ceiling fan. There is 2 car side by side parking. Buyer monthly fees will be $855.00 for a new land lease and land taxes of $148.23. Come visit your home to stay and book your showing today. (id:60365)
10 Harper Hill Road
Markham, Ontario
Upgraded Bungaloft in Angus Glen East Village. Private Serene Premium Lot backing West to Angus Glen Golf Course. This beautiful home features a Spacious Open Concept Design. 9 Ft Ceilings on Main Floor and a Breathtaking 2-Storey Great Room With Cathedral Ceilings, Gas Fireplace and Hardwood Flooring. Large formal Living Room and Dining Room with Butlers Pantry connects to Family Sized Eat-In Kitchen. The Custom High End Rear Deck was replaced in 2021 with low maintenance Resin Decking, Glass Surround and Privacy Screen - perfect for Entertaining! Complete Interior of the Home was Professionally Painted (July 2025) Upper Level Loft has potential for 3rd bedroom (see attached for possible floorplan) A rare opportunity to own a home in one of Markham s most sought after neighborhoods. Furnace and Air Conditioner (2023) Exterior Painting (2024) Dishwasher & Cooktop (July 2025) All Washrooms have new Vanities & Toilets (July 2025) Oven (2020) Fridge (2019) Washer (2016) & Dryer (2023) Roof (2014) Hand-scraped Hardwood on 2 Floors (2013) Insulated Garage Doors (2015) Lower Level has Large Windows and Rough-in for Bathroom. Walk to top ranked Pierre Elliot Trudeau Secondary School, Angus Glen Montessori, Angus Glen Recreation Centre, Library, Bank, Parks, Sports Facilities, Restaurants and Public Transit. (id:60365)
201 - 7950 Bathurst Street
Vaughan, Ontario
Feel the luxury in this stunning 2-bedroom, 2 full bathroom residence in The Thornhill a thoughtfully designed, 3.5-acre master-planned community by Daniels. Just 1 year new, this beautifully maintained unit offers 1,106 sqft of total living space, including a private 360 sqft terrace with peaceful courtyard views. - Inside, floor-to-ceiling windows with 9 ft ceiling fill the open-concept layout with natural light. The modern kitchen features sleek cabinetry, quartz countertops, stainless steel appliances, and a large island perfect for entertaining. The spacious living area accommodates full-sized furniture with ease, while two well-sized bedrooms provide flexibility for guests, a home office, or a serene primary suite. - Enjoy premium amenities including a basketball court, concierge, party room, fitness centre, outdoor terrace, and urban gardening. Includes 1 underground parking space and 1 locker for added convenience. With 4,500+ sqft of retail along Bathurst Street and steps to shops, cafés, restaurants, parks, schools, and the VIVA transit line all with quick access to major highways this is modern condo living at its finest. (Some Photos Virtually Staged) (id:60365)
136 - 7777 Weston Road
Vaughan, Ontario
Turn-key opportunity to own a well-established mini-mart grocery store in the heart of Vaughan. This business has been operating successfully for over three years in the same location, with a strong customer base and consistent daily traffic. Positioned on a prominent corner surrounded by residential neighbourhoods, it benefits from excellent visibility and steady footfall.The store is fully equipped, clean, and well-maintained a true turnkey operation ready for immediate takeover. It offers fresh food, produce, and a variety of groceries, serving a loyal local community. There is also space available for a butcher/meat section, which is currently in demand, providing added potential for growth.With a stable lease at \\$4100 plus HST and high profit margins, this business is ideal for individuals, families or partnerships looking to step into ownership with a solid foundation. The seller is committed to a smooth transition and will provide buyer with supplier contacts. Inventory and all equipments included in the sale price.This is a rare chance to take over a thriving business in a prime Vaughan location. Great Opportunity To Run Your Business In One Of The Busiest And Active Intersections In Vaughan(Weston Rd & Hwy 7). Connected To 2 High Rise Residential Towers. Located On Ground Floor. Lots Of free Parking Nearby (id:60365)
74 Matawin Lane
Richmond Hill, Ontario
Modern 2 Bed, 2.53 Bath END UNIT townhomes in prime Richmond Hill location! Featuring open-concept layouts, large windows, stainless steel appliances, private terraces, and garage parking. Steps to Costco, T&T, top schools, transit, and Hwy 404/407. Stylish, bright, and move-in ready! (id:60365)
27 Gleave Court
Aurora, Ontario
Truly exceptional !! Tucked away on a quiet cul-de-sac with a sprawling 9,200 sq ft lot in one of Auroras most coveted neighborhoods.Meticulously maintained & offering about 4,500 sq ft of total living space, this residence impresses with 9-ft ceilings on the main floor, elegant hardwood flooring, crown moldings, pot lights, and FOUR gas fireplaces. A custom built-in solid wood wall unit adds a touch of timeless sophistication.The gourmet chefs kitchen is designed for both function and flair, featuring granite countertops, center island & a convenient swing door leading to the formal dining room. California shutters provide style and privacy on every window.Upstairs, the luxurious primary suite boasts two walk-in closets and a spa-inspired 5-piece ensuite. The professionally finished basement offers ample room to entertain, complete with a spacious recreation area and games room.Step outside to a beautifully landscaped backyard oasis, complete with stone decking, lush greenery, and even a charming pet house with heated floors, a true one-of-a-kind feature.A rare and remarkable opportunity you don't want to miss! (id:60365)
107 - 36 Lee Centre Drive
Toronto, Ontario
Luxurious Ellipse Condo Townhome offering approximately 1,000 sq ft of stylish living space with soaring 9 ft ceilings. This southeast-facing unit is filled with natural light and features 2 bedrooms, 2 bathrooms, and a spacious layout. Enjoy a welcoming front foyer with custom mahogany wall cabinetry, leading into an open-concept living and dining area with lush laminate flooring and a large window. The modern kitchen includes a breakfast bar, perfect for casual dining. The primary bedroom boasts floor-to-ceiling windows, mirrored closets, and a private 4-piece ensuite. A generously sized second bedroom, additional full bathroom, and convenient second-floor laundry complete the home. Step outside to your large private patio/terrace, ideal for relaxing or entertaining. (id:60365)
33 Southmead Road
Toronto, Ontario
Charming family home in peaceful tree lined neighbourhood. Sunny kitchen with brand new stainless steel appliances. Big bright principal bedroom with view of mature trees and garden. Large irregular corner lot (29x125x40x110) with east and west side gardens perfect for someone with a green thumb. Amazing original mid-century basement with bar and brand-new broadloom. Lovingly maintained with new roof (2023) and furnace (2023). Newer windows. Seller is having dining room returned to it's original use as a third bedroom and will be ready upon occupancy. Walking distance to Clairlea public school and shops. 1 minute walk to transit and 5 minutes to Eglinton LRT coming in September (according to latest reports). All the benefits of the suburbs without the commute! The perfect first home! Come take a look! (id:60365)
810 Zator Avenue
Pickering, Ontario
Offers anytime! Spacious, sun-filled 3-level Back-Split home nestled in South Pickering's Bay Ridges by the Lake. Open concept main floor features a living room, dining room and updated kitchen. Walk out from the kitchen to the private patio and deck. The large backyard is surrounded by mature trees and has a side drive in gate that has a driveway cut out. Finished basement with gas fireplace. Updates to this home include new luxury vinyl plank floors on the main and second floor(2025), new carpet in basement (2025), freshly painted though out (2025), new 100 amp electrical panel (2025). Steel roof. The home also features a private driveway and a carport/garage that is heated. Walking distance to Schools, Pickering's Beachfront Park & Millennium Square, the beach, the marina, the waterfront trail, trendy waterfront shops, restaurants, and the GO train. Quick access to Hwy 401. New AC July 2025. (id:60365)
819 Craven Road
Toronto, Ontario
Why settle for a condo when you can own a freehold home in one of Toronto's most vibrant east-end neighbourhoods? Welcome to 819 Craven Rd, a stylish, renovated semi-detached home that offers all the benefits of a 2-bedroom condo without the monthly maintenance fees or shared walls above or below. Inside, you'll find warm hardwood floors throughout, a light-filled front Sun Room with heated flooring, and a beautifully upgraded kitchen with quartz countertops, stainless steel appliances, and a breakfast bar. The open-concept living and dining area is anchored by a striking exposed brick feature wall adding warmth, texture, and a touch of urban charm that sets this home apart. Upstairs features two bright bedrooms, including a primary with a walk-out balcony and large closet. The spa-like 4-piece bathroom includes heated floors for extra comfort. Outside, relax or entertain on your private backyard patio; your own slice of outdoor space in the city. Located steps to transit, parks, shops, and restaurants, this home is perfect for anyone looking at a condo but would rather own a free-hold property, first-time buyers, downsizers, or anyone looking for that hard-to-find blend of style, character, and full homeownership in Toronto. (id:60365)
709 - 190 Borough Drive
Toronto, Ontario
Location!!!! Location!!!A sun-filled carpet free upgraded bright 1 Bedroom + Den unit in Toronto prime location. Walkout open Balcony. Laminate and tile floors, good size kitchen with backsplash. 1 Parking Spaces. Access to exclusive party room, Indoor pool, sauna, Kids play area, BBQ area, GYM. All amenities withing 2 min drive. Well maintained building. Lots of visitor parkings. Close to 401and Scarborough town center. (id:60365)
Bsmt Room 1 - 53 Stamford Square S
Toronto, Ontario
** Please note this lease is for the primary bedroom. Welcome to this thoughtfully renovated 2 Bedroom 1 washroom basement unit in Beautiful Clairlea. Fully furnished livable space is move in ready , perfectly situated close to TTC, shopping and green spaces. This private unit features a separate entrance, open-concept living area, fully equipped kitchen, ensuite laundry, cozy bedrooms with ample storage, and a clean, modern bathroom. Kitchen and bathroom will be shared with another roommate and owners live on the main floor. Enjoy the ease of all-inclusive rent heat, hydro, water, and high speed Wi-Fi included! Located in a quiet, family-friendly neighborhood ready for you to make this home yours. Fully furnished with Queen Bed and desk,( 2nd bedroom has double bed) Living room has sofa and a Samsung Frame TV, Dining area has table and two chairs, Small den in addition to bedrooms that provides ample storage space. (id:60365)
Bsmt Room 2 - 53 Stamford Square S
Toronto, Ontario
** Please note this lease is for the second bedroom. Welcome to this thoughtfully renovated 2 Bedroom 1 washroom basement unit in Beautiful Clairlea. Fully furnished livable space is move in ready , perfectly situated close to TTC, shopping and green spaces. This private unit features a separate entrance, open-concept living area, fully equipped kitchen, ensuite laundry, cozy bedrooms with ample storage, and a clean, modern bathroom. Kitchen and bathroom will be shared with another roommate and owners live on the main floor. Enjoy the ease of all-inclusive rent heat, hydro, water, and high speed Wi-Fi included! Located in a quiet, family-friendly neighborhood ready for you to make this home yours. Fully furnished with Bed, Living and desk, (second bedroom has Queen bed and desk) room has sofa and a Samsung Frame TV, Dining area has table and two chairs, Small den in addition to bedrooms that provides ample storage space. (id:60365)
90 Senay Circle
Clarington, Ontario
Two storey, 1 year old beautiful townhome with 3 spacious bedroom and 3 washrooms, ravine lot with walk out basement. Just minutes from Hwy 401, schools and restaurants, in a sought after neighbourhood of the city. All ultilies extra. (id:60365)
2941 Grindstone Crescent
Pickering, Ontario
Discover luxury living in this brand-new home located on a premium RAVINE lot in Pickering sought-after New Seaton community. Offering 4+1 bedrooms, 4 bathrooms, and 3,251 sq ft of elegant space, this home features a Walk-out basement with peaceful views of nature. Enjoy 10-foot ceilings and engineered hardwood floors on the main level, along with a modern open-concept kitchen with stainless steel appliances. The upper floor offers 9-foot ceilings, a spacious primary bedroom with his-and-hers walk-in closets, and a spa-inspired 5-piece ensuite. One Ensuites bedroom and Two additional ensuites on second level. plus theres a bonus Media/Library area perfect for today's lifestyle. The double car garage plus a wide driveway fits 4 cars with no sidewalk, Located minutes from top-rated schools, parks, shopping, 401/407, and transit .A rare blend of space, comfort, and style ready for your family to move in and enjoy! (id:60365)
56 Fenwood Heights
Toronto, Ontario
Rare opportunity to live on a peaceful treelined street in the Scarborough bluffs. This clean, spacious, and fully upgraded Bungalow has a lot to offer. Exceptional open concept layout on the main level featuring a well-equipped kitchen with new appliances & 3 generous sized bedrooms. Sizeable fully finished basement with rec room and an additional bedroom. Sit back and relax by the inground pool with all costs covered by the owners, including seasonal opening/closing, and weekly maintenance by professionals. Large front and back yards offer lush greenery. Ready to move in and enjoy. Parks, Schools, Grocery, Transit, all amenities are walking distance. (id:60365)
107 - 1 Sidney Lane
Clarington, Ontario
Welcome to 107-1 Sidney Lane! This rarely offered main-floor corner unit features a highly sought-after layout with a dedicated dining area, 2 bedrooms and the added convenience of 2 owned parking spaces. Soaring 9-foot ceilings, crown moulding, and California Shutters throughout add charm and character to every room. Enjoy the abundance of natural light from the south and west-facing windows, creating a warm, inviting atmosphere all day long. The open layout features the kitchen complete with granite countertops, tile backsplash, and a convenient breakfast bar overlooking the dining area and a walk out from your living room to your open patio where you can relax and enjoy your morning tea. The primary bedroom and entryway both feature walk-in closets, offering exceptional storage. With in-suite laundry, ample storage throughout, a 3 piece bathroom with large glass shower, and the rare bonus of two parking spots, this home checks all the boxes. This unit is move-in ready and in a highly desirable location, walking distance to shopping, grocery stores, restaurants, public transit, schools and parks, and only minutes to Highway 401. (id:60365)
Lower - 53 Stamford Square S
Toronto, Ontario
Welcome to this thoughtfully renovated 2 Bedroom 1 washroom basement unit in Beautiful Clairlea. Fully furnished livable space is move in ready , perfectly situated close to TTC, shopping and green spaces. This private unit features a separate entrance, open-concept living area, fully equipped kitchen, ensuite laundry, cozy bedrooms with ample storage, and a clean, modern bathroom. Enjoy the ease of all-inclusive rent heat, hydro, water, and high speed Wi-Fi included! Located in a quiet, family-friendly neighborhood ready for you to make this home yours. Fully furnished with 1 double bed and desk in Bedroom 1, Queen Bed and desk in bedroom 2, Living room has sofa and a Samsung Frame TV, Dining area has table and two chairs, Small den in addition to bedrooms that provides ample storage space. (id:60365)
67 - 295 Village Green Square
Toronto, Ontario
Located in the heart of Scarborough, Spacious 3+1 bedroom townhome in Tridels Metrogate Community offers both comfort and convenience. Newly Painted and Upgraded Modern LED lighting Fixtures throughout. The living room walks out to a private patio. Main floor features 9ft ceilings, an open-concept kitchen w/ Brand new countertops and bar seating. Versatile den can easily be converted into a fourth bedroom. Two side by side underground parking spaces! Perfectly situated near Hwy 401, public transit, schools, banks, supermarkets, restaurants, parks, a library, and more. Minutes away to Kennedy Commons and STC. Move-in ready! (id:60365)
311 - 1900 Simcoe Street
Oshawa, Ontario
Fully Furnished, Bright, Bachelor Unit Located Conveniently Next to the University of Ontario Institute of Technology and Durham College Campus. Building Features USB Charging Station, Social Lounge/Lobby, Four Meeting Rooms, Gym and Party Room/Outdoor Lounge. Great Live/Work/Study for Student or Professional. Pictures are From Before Unit Was Tenanted. (id:60365)
1116 - 2545 Simcoe Street N
Oshawa, Ontario
Welcome to UC Tower 2 at 2545 Simcoe Street North. Modern condo living in the heart of North Oshawa! This bright and spacious 2-bedroom, 2-bathroom unit offers an open-concept layout with contemporary finishes and a large private balcony, perfect for enjoying morning coffee or evening sunsets.Enjoy full access to a fantastic range of building amenities, including a state-of-the-art fitness centre, exercise rooms, indoor pool, business centre, rooftop garden, BBQ areas, and underground parking.Conveniently located just minutes from Durham College, Ontario Tech University, shopping, dining, transit, and Hwy 407. A great opportunity for first-time buyers, downsizers, or investors dont miss out! (id:60365)
700-07 - 305 Milner Avenue
Toronto, Ontario
Furnished office: Located at the buzzing intersection of Markham Road and Milner Avenue, just north of Highway 401, 305 Milner offers over 12,000 square feet of space where innovation and collaboration thrive. More than just a workspace, were a community designed to inspire and elevate your business. Fully furnished professional office space available immediately. Easy access to Highway, TTC, Restaurants and Services, Memberships tailored to fit your budget, Flexible working hours - access to your office round-the-clock, Modern, flexible spaces designed for productivity, Network with like-minded professionals, Fully equipped for all your business needs including free internet and office furniture, access to reception services, client meet-and-greet, access to boardrooms, kitchen/lunchrooms, waiting areas, and additional printing services. Whether you're launching a new venture, seeking a change of scenery, or simply need a vibrant space to spark your creativity, you'll find your perfect match here. Offering budget-friendly options ideal for solo entrepreneurs to small teams, with private and spacious office space for up to 10 people. Ideal for professionals and established business owners. Ample free parking available. **EXTRAS** Fully served executive office. Mail services, and door signage. Easy access to highway and public transit. Office size is approximate. Dedicated phone lines, telephone answering service and printing service at an additional cost. (id:60365)
402 - 71 Front Street E
Toronto, Ontario
Welcome Home To This Spacious Open-Concept 2-Bedroom, 2 Bathroom Condo Offering Over 1200 Square Feet Of Thoughtfully Designed Living Space In The Heart Of The St. Lawrence Market District. Located In A Boutique, Well-Maintained Building, Residents Enjoy Unique Amenities Including A Lush & Serene Atrium Along With a Spectacular Rooftop Terrace With Panoramic City Views. This Suite Features An Open Balcony, Ensuite Storage, And Dedicated Parking, Combining Comfort With Convenience. Just Steps From World-Class Dining, Shopping, The Lake, Transit, This Is Truly Downtown Living At It's Best. Don't Miss The Opportunity To Call This Vibrant And Walkable Neighborhood Home! Available October 1, 2025. (id:60365)
1807 - 66 Forest Manor Road
Toronto, Ontario
Great Location , 767 SF Plus 81 SF Open Concept Balcony Luxury Condo in Emerald City Phase2 . Den can be 2nd bedroom with B/I closet & Sliding door. Facing East City View , Keep Well , large Windows From Bottom to Celling. Brightly , Spacious and Lots Of Sunshine , Updated Laminate Floor in Living /Dining room, Stainless Steel Appliances, Granite Counter Top, 4PC Ensuite in Bedroom. Step toTTC , Don Mills Subway Station , Fairview Mall, T&T Supermarket, Library ,Community Centre. School, Park etc... Easy Access Hwy401/404/DVP. Very Convenience Location . Amazing Amenities With Theatre Room, Indoor Pool , Hot Tub, Fitness Room, Yoga Studio, Guest Room, Landscaped Country Yard With Bbq Area. 24Hrs Concierge. Good For Yonge Professional & Investor. One Parking +One Locker Included. (id:60365)
3003 - 159 Wellesley Street E
Toronto, Ontario
Great Location!! This exceptional corner unit offers extra interior space and a large balcony. The bright and spacious open-concept living area seamlessly combines the kitchen and dining spaces. With a breathtaking view that will captivate you at first sight! (id:60365)
301 - 200 Keewatin Avenue
Toronto, Ontario
Tucked into the lush, tree-lined landscape of Keewatin Avenue, this rare, boutique, design-forward residence offers just 36 suites - exclusive, architectural, and unapologetically bold. The Keewatin isn't for everyone. Its for those who move differently, who demand more than the ordinary. Suite 301 is a statement in refined living - 979 sq. ft. of flawless design that lives like a home, not a condo. Whether its downsizing without compromise or the ultimate pied-à-terre, this is sophistication without limits. The Scavolini kitchen commands attention with its oversized waterfall quartz island, integrated storage, and sleek, dramatic finishes - anchoring a space built for gatherings that linger late into the night. The open plan flows seamlessly into an expansive living and dining area, while the primary suite redefines indulgence with a walk-in closet and a spa-inspired ensuite that feels like a five-star retreat. A flexible den and second full bath adapt effortlessly - guest room, nursery, or private studio - without giving up an ounce of style. Step onto your private terrace and extend your living outdoors - al fresco dining, morning espresso, or late-night cocktails under the stars. At The Keewatin, luxury is bold, curated, and deeply personal. Steps to Yonge, Mt. Pleasant, fine dining, and transit, this architecturally distinct residence is more than an address - its a lifestyle. This is The Keewatin. Iconic. Uncompromising. Like nothing else. (id:60365)
2017 - 19 Western Battery Road
Toronto, Ontario
Welcome To Zen King West! Fully Unobstructed North West Views, Overlooking Liberty Village. One Of The Best Layouts In The Building With A Separate Den That Can Be Used As A Second Bedroom. Amenities Include A State Of The Art 3,000 Sf Spa With Hot & Cold Plunge Pools, 5,000 Sf Fitness Centre With Gym, Cardio, Yoga And A 200 Meter Outdoor Olympic-Style Running Track. Steps To TTC, King West, Liberty Village And The CNE. (id:60365)
603 - 28 Wellesley Street E
Toronto, Ontario
Incredible bright, modern and beautifully-kept 1 bedroom, 1 bathroom open-concept unit available for lease in the prestigious Vox building in a walker's paradise in the heart of the city just east of Yonge and Wellesley. Stylish kitchen with tasteful finishes, granite counter-tops and stainless-steel appliances. Living/dining area with walk-out to balcony and floor-to-ceiling windows that allow light to pour in and fill the room. Bedroom with sliding doors and double closet. Convenient ensuite laundry. Lease rate includes heat and water. Enviable building with fantastic amenities including gym, party room, and media room. A fabulous place to call home with the best of the city at your doorstep! Central location that's close to everything! Mere steps to subway and multiple bus routes. Surrounded by the countless shops and services of Yonge St and Church & Wellesley. Easy access to UofT, TMU, Yorkville, Eaton Centre and more! (id:60365)
Lower - 86 Asquith Avenue
Toronto, Ontario
This spacious two-bedroom, two-storey unit at Yonge and Bloor offers a private patio and backyard. The main level features a generous living room, a dining area, and a kitchen with a walkout to the patio and backyard. The lower level includes two bedrooms, a full bathroom, and a laundry room, providing approximately 1,000 square feet of living space. The property is located in one of the most desirable areas of the city, just steps from the TTC, offices, shopping malls, restaurants, bars, nightclubs, art galleries, and parks.The unit is available for lease at \\$3,600 per month plus hydro. Parking for one car is available for an additional \\$150 per month. The lease term is one year, with preference given to long-term tenants. (id:60365)
16 Chudleigh Avenue
Toronto, Ontario
A rare opportunity in the heart of Lytton Park welcome to 16 Chudleigh Avenue, a beautifully updated 3-bedroom, 2-bath family home set on a quiet, tree-lined street. Perfectly located in the highly sought-after John Ross Robertson, Glenview, and Lawrence Park Collegiate school district, this home offers the very best of Midtown living just minutes from the subway, TTC, Yonge Street, and Avenue Road shops and dining.Inside, you will find bright and welcoming principal rooms, a seamless main floor layout, and built-in speakers that make everyday living and entertaining a joy. Upstairs features three generous bedrooms, while the fully dug-down basement provides impressive ceiling height, a spacious recreation room, and a modern bathroom perfect for family gatherings, a home office, or guest space with a separate entrance. Step outside to a private backyard complete with a deck, fenced yard, and green space perfect for family time, entertaining, or simply relaxing outdoors. A true standout in this neighbourhood is the private garage, offering rare convenience and storage in a community where parking is at a premium. Combined with the homes thoughtful upgrades and inviting flow, this property delivers both comfort and long-term value.16 Chudleigh Avenue blends the prestige of Lytton Park living with the everyday practicality families desire. Steps to top-ranked schools, minutes to transit, and surrounded by the best of Midtown Toronto, this is a move-in-ready home not to be missed. (id:60365)
Locker - 9 Bogert Avenue
Toronto, Ontario
Locker For Sale. Rented Till September. Must Own A Unit In The Building. (id:60365)
615 Queen Street W
Toronto, Ontario
INDUSTRIAL STYLE SHIPPING CONTAINER RETAIL OUTLETS FOR LICENSE IN DOWNTOWN TORONTO LOCATED ON QUEEN WEST JUST STEPS FROM BATHURST ST. THERE IS STEADY WALK BY TRAFFIC HERE DAY AND NIGHT. IDEAL FOR QSR / GRAB AND GO FOOD BUT RETAIL AND OTHER USES ARE PERMITTED. SOME RESTRICTIVE COVENANTS APPLY. EACH UNIT IS ABOUY 80 SQUARE FOOT AND CAN BE REMODELED TO SUITE. COMMUNAL COURTYARD AND SEATING AREA. LOOKING FOR THE RIGHT TENANT MIX . (id:60365)
378 Hollyberry Trail
Toronto, Ontario
Welcome to 378 Hollyberry Trail, beautifully renovated home from top to bottom in a highly sought-after neighborhood. Featuring functional layout and offers a bright and welcoming living room with a large bay window that brings in abundant natural sunlight and flows seamlessly into the dining area and kitchen, ideal for both everyday living and entertaining. The modern kitchen provides ample storage and workspace, enhanced by stylish finishes, built-in stainless steel appliances, and a walkout to the private backyard. Upstairs you will find three generously sized bedrooms, each with large windows and ample storage space, along with a stylish full bathroom designed for comfort and convenience. The basement offers a large open recreation room that can be customized for family activities, home gym, or media area, and includes a full three-piece bathroom for added functionality. It can also easily serve as an additional bedroom or guest suite. Enjoy an extra-deep fully fenced backyard, perfect for gardening, play, and outdoor gatherings. With $$$ in recent upgrades and a prime location close to schools, parks, shopping, and public transit, this move-in ready home offers the perfect combination of comfort, style, and convenience. Do not miss it! (id:60365)
119 Manning Avenue
Toronto, Ontario
Bright And Spacious 3 Storey Home In The Heart Of Trinity Bellwoods. Deep Lot With Private Garden Retreat. Open Concept Main Floor Features A Modern Kitchen With Walk-Out To Yard. Generous Bedroom Sizes Including Full Floor Primary With Private Ensuite And Walk-Out To Rooftop Deck With City Skyline Views. Conveniently Located Moments To Trinity Bellwoods Park, Queen West, Shops, Grocers And Eateries. Situated On A Quiet Tree Lined Street. Parking Included. (id:60365)
2715 - 18 Parkview Avenue
Toronto, Ontario
Welcome To The Majestic Condo Boasting A Prime Location On The Iconic Yonge & Empress, Well Renovated, Specious One Bed Plus Den With One Parking & Locker, Low Maintenance Fee IncludesHeating, Hydro, Central Air Conditioning, Newer Laminate Floor, Custom Designed Kitchen Cabinetry W Appliances, Stone Countertop & Backsplash, Freshly Painted Through-out,Professionally Cleaned Just Move-In Condition, Unobstructed North View Offering Light-Filled,Separate Den Can Be A Home Office, A Mins To Empress Subway & Hwy 401, Shopping Mall,**EXTRAS** All existing Appliances: Fridge, Stove, B/I Range Hood, B/I Dishwasher, Microwave,Washer & Dryer, All Window Coverings. (id:60365)
1 - 156 Dovercourt Road
Toronto, Ontario
Stunning Large 2 Bedroom + 2 Full Bathrooms In The Heart Of Queen West. Over 1000 Sq Ft W/ Heated Concrete Floors To Keep Warm In The Winter And Cool In The Summer. Large Windows Throughout, 8 Ft Ceilings. Primary Bedroom W/ Ensuite Bathroom. Mins To Restaurants, Shops, Ossington Strip, West Queen West, Dundas West. Street Parking Permit Available. Separately Metered For Gas And Hydro. Unit Can Be Furnished. (id:60365)
227 - 3765 Sheppard Avenue E
Toronto, Ontario
Discover this spacious 3-bedroom, 2-bathroom 2 story condominium. This residence features a spacious private balcony, ideal for relaxation or entertaining, and carpet-free interiors. The property includes a convenient ensuite laundry and a dedicated underground parking space. Perfectly positioned with public transit directly at your doorstep, and within walking distance to a major big-box shopping mall and a variety of restaurants. With schools, parks, community center, library, and the convenience of the 401 minutes drive away this home offers unparalleled accessibility and urban convenience. This property is ideal for young families and working professionals. Don't miss out on the opportunity to call 3765 Sheppard Ave E Unit 227 your new home. (id:60365)
Lot B6 19 Rivergreen Crescent
Cambridge, Ontario
Discover the exceptional design of this Westwood Village Phase 2 end unit freehold townhome, where style and practicality come together seamlessly. With striking exterior elevations and a sleek modern garage door, this home makes a lasting first impression. Step inside to 9-foot ceilings on the main floor, creating a bright and open feel throughout. The kitchen is a true highlight, featuring quartz countertops, upgraded floating shelves, and an extended bar topideal for both everyday meals and entertaining. The spacious great room offers beautiful laminate flooring, while ceramic tiles in the foyer, bathrooms, and laundry areas add a touch of durability and elegance. The carpet-free main floor ensures easy maintenance and a fresh, modern look. Upstairs, unwind in the elegant primary suite featuring a generous walk-in closet and a private ensuite with a sleek tiled glass shower and double sinks for added comfort. Two additional well-sized bedroomsone with its own walk-in closetalong with a convenient second-floor laundry room, complete this thoughtfully designed level. Dont miss your chance to call this stunning home your ownschedule your private showing today. (id:60365)
408 - 10 Concord Place
Grimsby, Ontario
LUXURIOUS APARTMENT CONDO LOCATED IN GRIMSBY ON THE LAKE!! Spacious corner unit offering approximately 1500 sqft with floor to ceiling, wall to wall windows, providing spectacular views of the lake and Toronto skyline. Modern open concept design with spacious foyer, hardwood floors, crown mouldings and recessed lighting. 3 underground parking spaces. Gourmet kitchen, large island, abundant cabinetry, granite counters and stainless-steel appliances. Enjoy the two separate balconies plus the expansive terrace offering a great space for relaxation and taking in the Lake views. The elegant primary bedroom suite has 2 walk-in closets, luxurious ensuite bath with jetted tub and glass doors to the terrace. Second bedroom with full ensuite bath, walk-in closet. OTHER FEATURES INCLUDE: Newer secured building, 2.5 baths with granite counters, in-suite laundry with washer & dryer, central air, custom window treatments, hardwood floors, wine cooler, kitchen appliances. Condo amenities include party room, roof top lounge, workout facilities, meeting room, car wash station, private locker, ample visitor parking. Quality finishes throughout this unit. Steps to waterfront trail, beach, fine dining and shopping and less than 10 minutes to wineries. Carefree living at its best awaits you. A must see!! (id:60365)
146 National Drive
Blue Mountains, Ontario
Welcome to the Orchard!! Highly desirable, upgraded St. Anne model and only the 2nd St Anne model to be available in the last 14 years. Total of 4462 sq ft with 3011 sq ft above grade and another 1451 sq ft recently finished in the lower level. Fully upgraded, luxury chalet with an impressive, open concept, double height great room featuring a wood burning fireplace, Douglas Fir wood beams and views of the ski hills. Exquisite chef's kitchen featuring large centre island, Subzero fridge/wine fridge, luxury Bertazzoni range, induction cooktop and Viking range hood. A nice sized dining room and a bonus den with its own gas fireplace finishes off the already impressive main floor and makes it even more desirable for entertaining guests. Interior design by Aspen & Ivey, this spectacular home features custom upgrades and incredible attention to detail throughout. Upstairs you will find a large principle bedroom with a 5 piece ensuite bath and its own balcony with a spectacular view of the ski hills only a stones throw away. A 2nd bedroom has its own ensuite and you have bedrooms 3 and 4 complimented by a jack and jill bathroom at the end of the hall. The recently finished lower level is impressive with a new rec room for watching movies, a great ski tuning/ bike room, a 5th bedroom, a cold plunge, and a luxurious bathroom with steam shower perfect for guests. Beautiful, well maintained backyard with a new modern sauna. Impressive Home inspection available on request. AAA location. Only minutes to Craigleith, TSC, Alpine, Northwinds Beach and the Blue Mountain village. Arguably one of the finest homes in the development, perfect for the family who doesn't like to compromise. (id:60365)
185 Avery Point Road
Kawartha Lakes, Ontario
COZY LAKESIDE ESCAPE WITH WATER ON BOTH SIDES & WESTERN EXPOSURE! Get ready to soak up the ultimate lakeside lifestyle at 185 Avery Point Rd! This year round property offers direct waterfront on stunning Lake Dalrymple, with 50 ft of shoreline and unbeatable western exposure for magnificent sunsets. Situated on the sought-after Avery Point peninsula, the property backs onto the lake, while the front enjoys serene views across the road to additional water - water on both sides! Cast a line off the 40 ft dock at the front or the 48 ft dock at the back, relax on the expansive sunny front porch, or gather by the firepit under the stars with nature and water in sight. In the winter, Lake Dalrymple is popular for ice fishing, snowmobiling, and skating. This well-maintained home or cottage has nearly 1,800 fin sq ft of living space, comes fully furnished and move-in ready, presenting a well-equipped white kitchen with newer appliances, upgraded pots, pans, dishes and utensils, and a vaulted wood plank ceiling in the living and dining areas that adds character. The open layout is bright and welcoming, while the beautiful sunroom, complete with skylights, offers lake views and the perfect spot to unwind. The finished basement adds even more space with two additional bedrooms, one with a 3-piece ensuite, a laundry room with an updated washer/dryer, a large rec room ideal for games nights, and updated flooring in most areas. With a detached garage, bonus 14 x 16 ft. outbuilding with bunkie potential, and thoughtful updates, including a renovated bathroom, some upgraded electrical, basement waterproofing, and more, this lakeside escape is ready to enjoy all summer long. Just a short drive to Orillia for shopping, dining, and everyday essentials! This property is currently licensed and approved for short-term rental use (operating as the Sunrise Sunset Retreat) and has a history of repeat renters. Now is the time to experience the peace, charm, and beauty of life on the lake! (id:60365)

