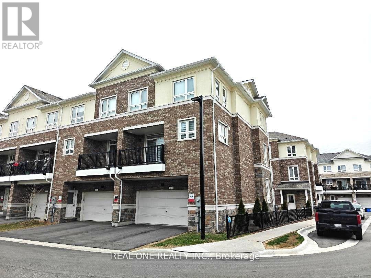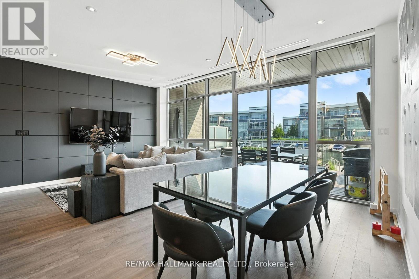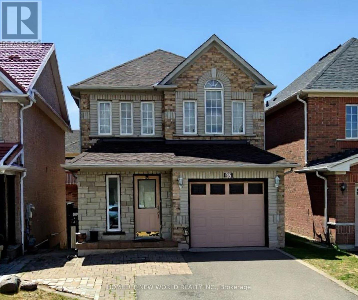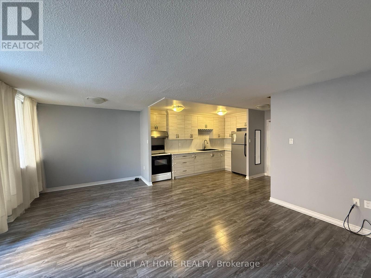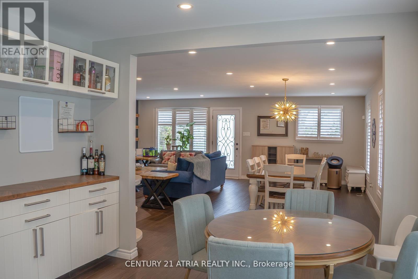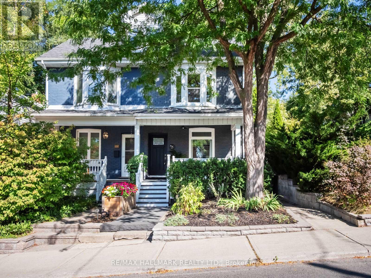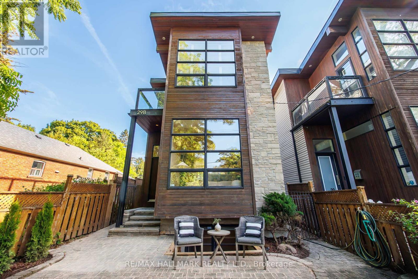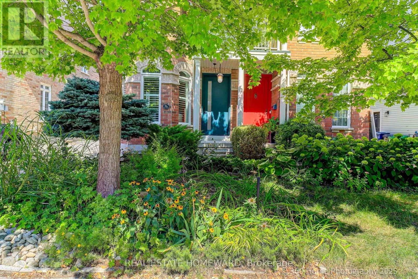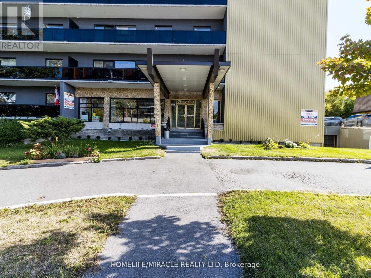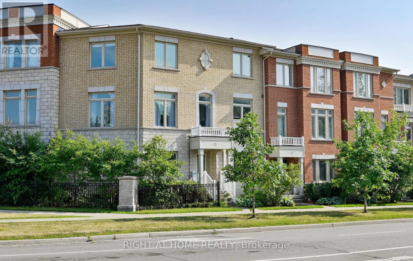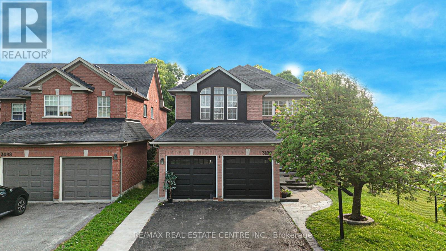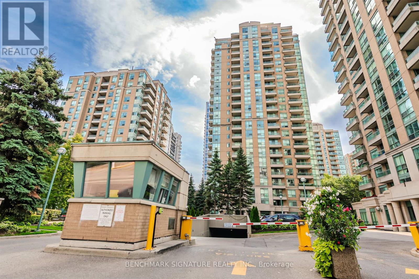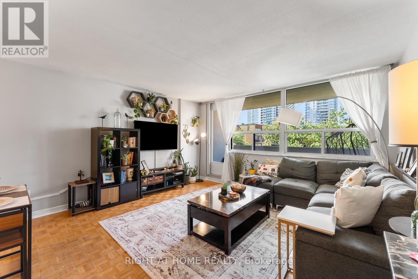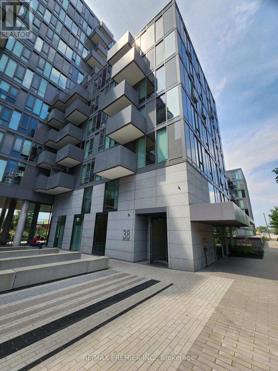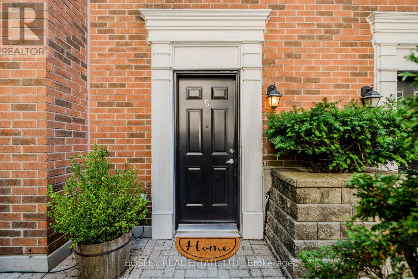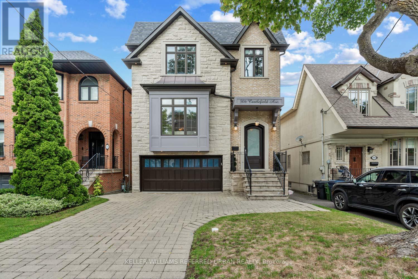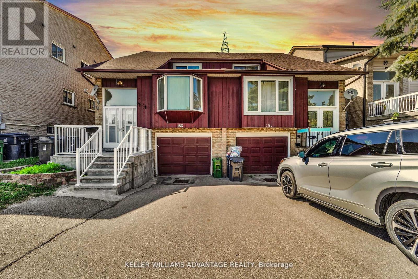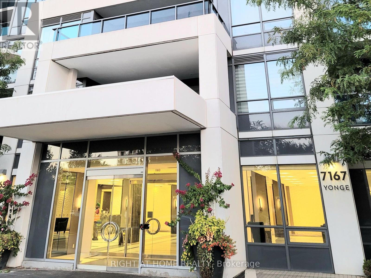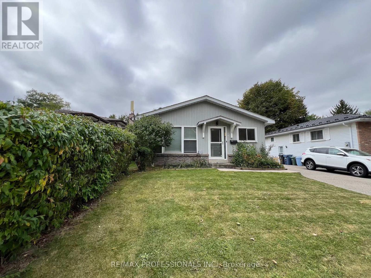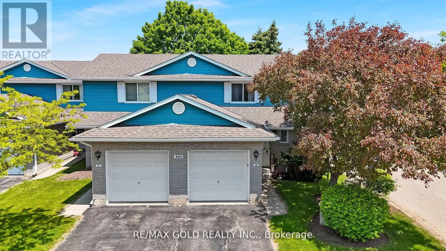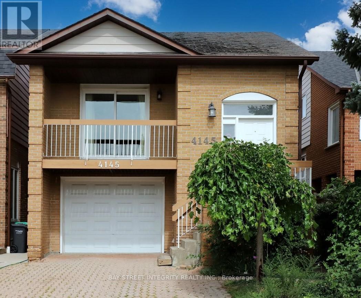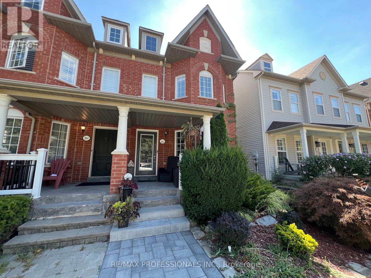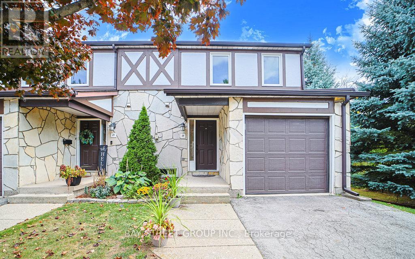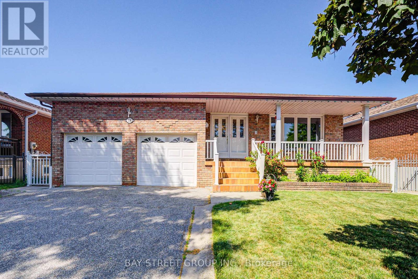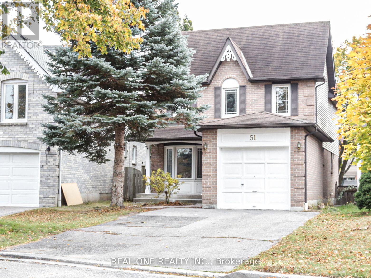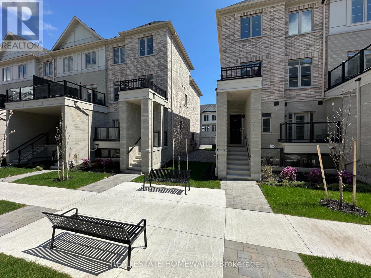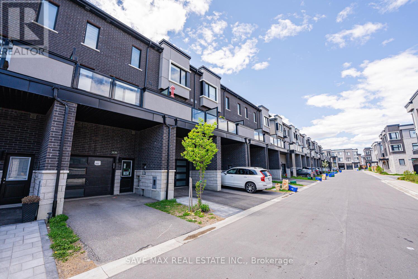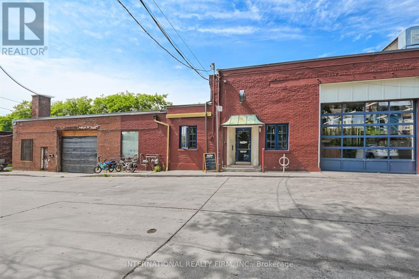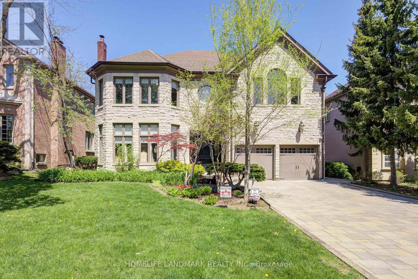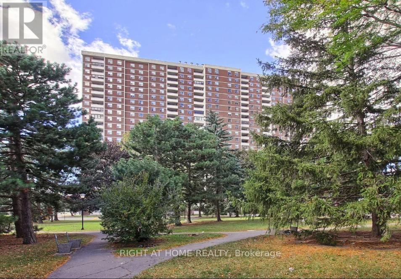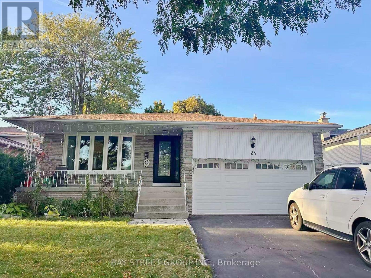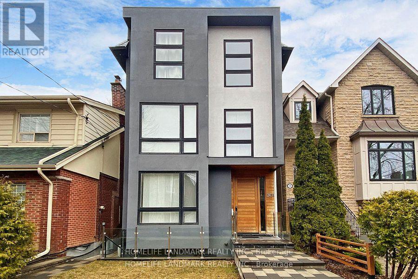165 Salterton Circle
Vaughan, Ontario
Stunning Upgraded 3-Storey Modern Townhome By Aspen Ridge In Prime Vaughan Location! Bright & Spacious 4 Bdrms & 4 Baths, 2-Car (Tandem) Garage Situated On A Quiet Circle Street. Interlock Stone Front Yard. Function 4th Bdrm/Office On Ground Level Offers Large Windows W/3Pc Ensuite, Pantry & Fridge, Perfect As Potential Side Income W/Private Entrance . Large Laundry/Mudroom W/ Direct Garage Access.This Home Boasts A Thoughtfully Designed Open Concept Layout W/ 9 Smooth Ceilings And Tons Of Tasteful Upgrades & Finishes. All Newer LED Light Fixtures & Pot Lights. Flr-To-Ceiling Windows Bring In An Abundance Of Natural Light. Elegant Quality Flooring Thr-Out.Modern Eat-In Kitchen W/ Granite Countertop, Breakfast Bar Island, Stylish Cabinetry, Sun-Filled Living Rm Direct Walk-Out To A Huge 260 Sq.Ft. Private Terrace W/Bbq.Perfect For Entertaining.Steps To Maple GO Station (Fast & Direct Access To Union Station & Toronto's Downtown Core), Walmart, Rona, Marshalls, Library, Parks, Schools, Eagles Nest Golf Club .Easy Access To Cortellucci Vaughan Hospital, Hwy 400, Vaughan Mills, Subway Station ,Canada's Wonderland & All Amenities.A Rare Opportunity To Own A Contemporary Sunlit Home Offering Style, Functionality & Unbeatable Location.Property Maintained Very Well.Zoned For Top-Ranked School. Move In & Enjoy! Don't Miss Out! (id:60365)
31 Massachusetts Lane
Markham, Ontario
4 Bedroom End Unit Townhouse Located In Top Community* Bright, Spacious & Practical Layout* Steps To Home Depot, Food Basic, Shops, Restaurants, Cafe* Mins To Mount Joy Go Station. Go Bus ,Top Ranked Bur Oak S.S. And Donald Cousens P.S. * Separate Entry* (id:60365)
3658 Ferretti Court E
Innisfil, Ontario
Step into luxury living with this stunning three story, 2,540 sqft LakeHome, exquisitely upgraded on every floor to offer unparalleled style and comfort. The first, second, and third levels have been meticulously enhanced, featuring elegant wrought iron railings and modern pot lights that brighten every corner. The spacious third floor boasts a large entertainment area and an expansive deck perfect for hosting gatherings or unwinding in peace. The garage floors have been upgraded with durable and stylish epoxy coating, combining functionality with aesthetic appeal. This exceptional home offers a well designed layout with four bedrooms and five bathrooms, all just steps from the picturesque shores of Lake Simcoe. At the heart of the home is a gourmet kitchen with an oversized island, top tier Sub Zero and Wolf appliances, built in conveniences, and sleek quartz countertops. Enjoy impressive water views and easy access to a spacious deck with glass railings and a BBQ gas hook up, ideal for seamless indoor outdoor entertaining. High end upgrades chosen on all three floors, including custom paneling, electric blinds with blackout features in bedrooms, and a built in bar on the third floor reflecting a significant investment in quality and style. Located within the prestigious Friday Harbour community, residents benefit from exclusive access to the Beach Club, The Nest Golf Course with prefered rates as homeowner, acres of walking trails, Lake Club pool, Beach Club pool, a spa, marina, and a vibrant promenade filled with shops and restaurants making everyday feel like a vacation. Additional costs include an annual fee of $5,523.98, monthly POTLT fee of $345.00, Lake Club monthly fee $219.00 and approximately $198.00 per month for HVAC and alarm services. (id:60365)
67 Eddington Place
Vaughan, Ontario
Discover this beautiful and spacious 4-bedroom detached home nestled in a highly sought-after, family-friendly Vaughan neighbourhood. Why this could be your next home - 1) A large eat-in kitchen perfect for family meals 2) Open-concept living and dining area ideal for entertaining 3) Generously sized primary bedroom with a walk-in closet and private ensuite 4) A serene, private backyard retreat featuring a deck perfect for summer gatherings Convenient access to top amenities including the new hospital, scenic parks, Vaughan Mills, and Canada's Wonderland. Dont miss this incredible opportunity to own in one of Vaughan's most desirable communities. This home offers exceptional value come see it for yourself! (id:60365)
23 Kingwood Lane
Aurora, Ontario
ABSOLUTELY STUNNING!!! BRAND NEW EXECUTIVE "GREEN" & "SMART" HOME NESTLED ON A SPECTACULAR LOT AT THE END OF STREET AND SIDING/BACKING ONTO THE CONSERVATION LOCATED IN THE PRESTIGIOUS ROYAL HILL COMMUNITY OF JUST 27 HOMES WITH ACRES OF LUSCIOUS WALKING TRAILS OWNED BY THE MEMBERS OF THIS EXCLUSIVE COMMUNITY IN SOUTH AURORA. THIS IS AN ARCHITECTURAL MASTERPIECE AND IS LOADED WITH LUXURIOUS FINISHES & FEATURES THROUGHOUT. COVERED FRONT PORCH LEADS TO SPACIOUS FOYER AND SEPARATE OFFICE. OPEN CONCEPT LAYOUT WITH MASSIVE MULTIPLE WINDOWS ALLOWS FOR MAXIMUM NATURAL LIGHTING. HARDWOOD & PORCELAIN FLOORS, SMOOTH 10' (MAIN FLOOR) AND 9' CEILINGS (SECOND FLOOR) AND OAK STAIRCASE WITH METAL PICKETS. GOURMET CHEF'S KITCHEN OFFERS ALL THE BELLS & WHISTLES. UPGRADED SOFT-CLOSE CABINETRY WITH EXTENDED UPPERS, CENTRE ISLAND WITH BREAKFAST BAR, QUARTZ COUNTERS, MODERN BACKSPLASH & FULLY INTEGRATED APPLIANCES PACKAGE. ELEGANT FAMILY ROOM WITH GAS FIREPLACE & LARGE WALK-OUT TO BACKYARD (DECK WILL BE INSTALLED). FORMAL LIVING ROOM & DINING ROOMS WITH COFFERED CEILINGS AND ADDITIONAL GAS FIREPLACE. PRIMARY BEDROOM SUITE SHOWS DETAILED CEILING, WALK-IN CLOSET WITH ORGANIZERS AND SPA-LIKE ENSUITE WITH FREE STANDING TUB, SEPARATE WALK-IN GLASS SHOWER & COZY HEATED FLOORS. SPACIOUS SECONDARY BEDROOMS WITH LARGE CLOSETS & BATHROOMS. CONVENIENT 2ND FLOOR LAUNDRY AREA. WALK-OUT LOWER LEVEL IS ALREADY INSULATED AND READY FOR YOUR IMAGINATION & PERSONAL DESIGN. IT HAS ROUGH-INS FOR A WETBAR/KITCHEN, 3 PIECE BATHROOM AND LAUNDRY FACILITIES, A COLD CELLAR, PLENTY OF NATURAL LIGHT AND LARGE 8FT SLIDING DOOR TO THE BACKYARD. MANY "GREEN" & "SMART FEATURES. THIS HOME IS TRULY UNBELIEVABLE AND THE VIEWS FROM THROUGHOUT THE HOME ARE BREATHTAKING! AMAZING LOCATION CLOSE TO ALL AMENITIES, PUBLIC TRANSIT, GO TRAIN, HIGHWAYS, SCHOOLS, PARKS & TRAILS, & MORE. QUIET & PEACEFUL YET STEPS TO YONGE STREET. (id:60365)
53 Metcalfe Street
Aurora, Ontario
This is not just a house! It is an amazing lifestyle. Don't miss out on this 5 bedroom home. In the sought after Historical district, connections to Aurora's unique shops, exquisite dining experiences, Farmer's Market, Go Station. This home has a stunning entertainment area leading out to multiple level decks. Features outdoor dining area with protective awning, hot tub, quiet reading area and opens up to a gorgeous inground salt water pool in a very private setting with mature trees and privacy. Gorgeous custom gourmet kitchen, featuring built in appliances, walk in pantry. A chef's dream. Beautiful quartz countertop. Primary bedroom features his and hers walk in closets, office area and a balcony overlooking the pool and backyard. There is a loft space and walk in closet off one of the other bedrooms making it totally unique. This home will not disappoint, new furnace, new pool heater, lovingly maintained and offers so many unique features. If you don't want a "cookie cutter" home this one combines the "old" with the "new" and is full of character. (id:60365)
107 - 4062 Lawrence Avenue E
Toronto, Ontario
Beautifully Renovated Top To Bottom 2 Bedroom Town Home! Premium Ground Floor With Fenced Yard! Must See To Appreciate It! Rent Includes Ensuite Laundry Facility, Water, Cable Tv, Internet & Central Air Conditioning. Only Utility That Tenant Pays Is Hydro. Amenities Include Exercise Room & A Large Indoor Pool. Conveniently Located Close To 24 Hr Ttc Bus Route, Hwy 401, Kingston Road, Shopping, Grocers, Banks, Medical Clinics, Hospitals, U of T Scarbor Campus - Centennial College-Progress Campus. Extras: Existing Newer Stove, Fridge, Washer (id:60365)
76 Livingston Road
Toronto, Ontario
Welcome to this beautifully maintained 4-level split home in the highly sought-after Guildwood Village! The main and upper levels feature hardwood flooring throughout. Upstairs, you'll find 3 generously sized bedrooms, each with large windows and ample closet space. The lower level offers a spacious recreation room complete with a cozy fireplace, while the basement includes an additional kitchen and bedroom perfect for extended family or guests. For added convenience, the home has two laundry sets. A built-in, hard-wired security system was professionally installed in 2022 by Stealth Security Systems. Recent upgrades include: California shutters(2019); Goodman HVAC system (2019); Tankless water heater (2019); Metal yard fence (2020); Pot lights; Main floor refrigerator & stove. This premium location puts you just minutes from the GO Train, TTC, schools, shopping, restaurants, the Bluffs, and Lake Ontario. A must-see property! (id:60365)
152 Hastings Avenue
Toronto, Ontario
Live your best Leslieville life at 152 Hastings Ave! This fantastic detached gem checks all the boxes: 4 spacious bedrooms, a coveted main floor powder room, and an oversized spa-like bath upstairs that feels straight out of a boutique hotel. The impressive walk-in closet will make any wardrobe happy, while the main floor offers plenty of space for entertaining friends and family. The large unfinished basement is bursting with potential for your dream rec room, gym, or home office. Step outside to a private, fenced backyard that's perfect for BBQs, kids, or four-legged friends. Bonus: 1-car parking right at home (no more circling the block!). And the location? Unreal. You're literally steps to Greenwood Park (skating, pool, dog park, and farmers market), surrounded by shops, restaurants, and craft coffee spots, plus TTC options galore to zip you anywhere in the city. This one checks all the boxes, and then some. Welcome home! "Other" room is walk-in closet. (id:60365)
76 Boultbee Avenue
Toronto, Ontario
Welcome to 76 Boultbee Avenue A Rare Gem in The Pocket Tucked into one of the East Ends most cherished enclaves, this beautifully renovated 2.5-storey home sits on a sun-drenched corner lot. Thoughtfully designed with both family living and entertaining in mind, it offers the perfect balance of character and contemporary comfort. Inside, expansive principal rooms are drenched in natural light, creating a warm and inviting atmosphere. The family-sized eat-in kitchen features quartz countertops, stainless steel appliances, an island with breakfast bar, and a walkout to a low-maintenance backyard ideal for morning coffee, summer barbecues, or al fresco dining under the stars. A convenient main floor powder room and a charming covered front porch add to the homes everyday comfort and curb appeal. The upper levels offer four generous bedrooms, including a spacious primary with wall-to-wall closets and a walkout to a private, sun-soaked deck. A rare second-floor laundry brings added convenience. The fully finished basement with separate entrance provides outstanding versatility perfect as an income suite to offset your mortgage, an in-law or nanny suite, or additional living space for intergenerational families. Its flexibility adds both immediate value and long-term investment potential. Additional highlights include three bathrooms, the option to build a garden suite, and rare two-car parking. With an 85 Walk Score, you're walking distance from Phin Park, Downland's Station, and the vibrant shops, cafés, and restaurants along both the Danforth and Gerrard.76 Boultbee Avenue offers space, income opportunity, and community a truly special home ready to welcome its next chapter. (id:60365)
29b Beechwood Drive
Toronto, Ontario
Rarely available modern 2 + 1 bedroom home backing onto the Don Valley ravine. The open concept main floor is filled with natural light from expansive front windows overlooking the trails, creating a seamless connection to nature right outside your door. Upstairs, two spacious bedrooms lead to a private rooftop patio the ultimate spot for entertaining or quiet evenings under the stars. The fully finished basement offers a flexible bedroom/office space with a walkout to the rear laneway and convenient carport parking. A unique opportunity to enjoy urban living with direct access to the Don Valley trail system, parks, and transit, all in a quiet, tucked-away setting. (id:60365)
76 Whistle Post Street
Toronto, Ontario
Welcome to 76 Whistle Post St.,This stunning contemporary family home offers 2,000 sq. ft. of beautifully renovated above grade living space plus a finished basement on one of the largest lots in the prestigious Upper Beach Estates. Step inside to find a spacious main level with 9-ft ceilings and an inviting open-concept living and dining area, complete with elegant hardwood flooring throughout. Continue down the hall to the modern eat-in kitchen and family room, featuring quartz countertops, a breakfast bar, stainless steel appliances, and a marble slab fireplace mantel with marble tile surround. Premium Hunter Douglas custom woven wood window coverings add warmth and sophistication. From the family room, enjoy direct access to the private backyard with a large entertaining deck, garden, and stone patio perfect for gatherings. Upstairs, the second level offers a bright family/media loft boasts a spectacular 17ft vaulted ceiling with south-facing windows, hardwood floors, and a charming balcony with cedar decking. This level also includes a convenient laundry room, a stylish 4-piece bathroom, and two spacious bedrooms, one overlooking the backyard. The upper level is dedicated to the private primary suite, featuring broadloom flooring, a walk-in closet, and a private balcony with cedar decking. The luxurious 5-piece ensuite includes a soaker tub, walk-in rain shower, and a custom dual-faucet vanity. The fully finished basement offers great ceiling height, hardwood flooring, a recreation room, and ample storage space. Additional features include parking for two cars in the driveway and a detached garage with a side door providing easy access to the garden. Located close to top-rated schools, parks, shops, and grocery stores, this home is just a short walk to Main Subway Station, Danforth GO Station, and within easy reach of The Beaches, Kingston Road Village, and more. (id:60365)
81 Frizzell Avenue
Toronto, Ontario
Renovated, Light-Filled, Turn-Key Home in a Coveted Community. Welcome to 81 Frizzell Avenue, a beautifully renovated home on the sought-after south side of one of Riverdale's most cherished family friendly streets. Tucked away on a quiet dead-end street, this home isn't just a house it's a hub. Children play freely after school, neighbours gather on weekends, and community spirit is at your doorstep. Inside, you'll be greeted by an open and airy main floor where natural light pours in through new windows, highlighting the wire-brushed white oak floors and high ceilings. The custom staircases and bannisters are a design statement, connecting each level seamlessly. The modern kitchen is both stylish and functional, complete with a centre island, ample storage, and new stainless steel appliances, a perfect space for family meals or entertaining friends. Upstairs, you'll find 2 spacious bedrooms, a luxurious primary suite with vaulted ceilings and a bay window. 2 renovated bathrooms that bring a fresh, modern feel. The fully finished basement extends your living space with a warm and inviting family room, plus a versatile office/guest bedroom , offering flexibility for todays lifestyle. There's even 2 car parking! Mechanical upgrades including an updated furnace, central air conditioning, and hot water tank provide peace of mind. This is truly a turn-key home in one of Toronto's most vibrant communities, surrounded by top schools, beloved parks like Kempton Howard, Withrow & Finn Park. shops, and some awesome cafes (one of my favorites The Shmooz) AND just steps to one of the best pizza joints One Night Only Pizza. All the best that Riverdale living has to offer. (id:60365)
302 - 1651 Victoria Pk Avenue
Toronto, Ontario
Welcome to Waxford Manor! spacious, renovated, and bright apartments in a highly convenient location with TTC at your doorstep. Our mid-rise, 8-story building offers secure entry, 24/7 surveillance, and on-site management and superintendent for your convenience and peace of mind. 2 Elevators. on-site coin-operated ed laundry facilities. Locker rooms are available for additional storage. Parking available. walking to restaurants, grocery stores, and other amenities. minutes to the DVP, Highway 401, TTC stations, the new crosstown line, GO stations, close to markets, public transit, and much more! Experience comfortable and convenient living at Waxford Communities. Tenant pays for Parking $60 per month. A key FoB deposit of $ 60. Managed by Sawera Property Management. (id:60365)
63 Kilbride Drive
Whitby, Ontario
Your search stops here! Finally, an Executive Family Home with a Backyard Oasis and a Triple Car Garage! Welcome to this stunning residence in Pringle Creek! Offering over 4,000 sq. ft. of luxurious living space on a Premium lot in one of Durham's most desirable family neighbourhoods. Over 80 Ft Frontage. Designed for comfort, elegance, & entertaining, this home is complete with a resort-style backyard oasis featuring an Inground saltwater pool, waterfalls & outdoor fireplace +Plus a spacious two-bedroom in-law suite! The front gated entrance leads to an impressive foyer with a skylight and sweeping spiral staircase. The main level showcases exquisite details including Herringbone hardwood flooring, crown moulding, French doors, & oversized windows that flood the home with natural light & overlook the private backyard retreat. The chefs kitchen (reno'd in 2024) is both stylish & functional, with quartz counters, backsplash, skylight, & a family-sized breakfast area with walk-out to the pool. The main floor family rm features a cozy wood-burning fireplace and skylight, perfect for gatherings.The primary suite is a true retreat, offering double-door entry, a spacious sitting area, walk-in closet, additional double closet, & a 5-piece spa-inspired ensuite (2024). 3 additional bedrooms are generously sized, complemented by an updated main bath with double vanity (2024). The in-law suite (2014) provides versatility for extended family living or guests, with a full kitchen, open-concept living/dining room, 2 bdrms, and a 3-piece bath. Bonus Features: Triple car garage, 3 skylights, a cold room, professionally landscaped front & back yards with custom lighting, BBQ gas Hook up, & security/light/sun shutters on select windows. Mins to Schools, Shopping, & Transit! This home combines luxury, functionality & lifestyle, the perfect setting for family living and entertaining. Come take a look!! (id:60365)
2 Park Avenue
Toronto, Ontario
Welcome to this exceptional and spacious detached home, perfectly positioned to capture sweeping views of the beach and water beyond. Offering a rare combination of size, location, and charm, this property delivers the ultimate coastal lifestyle just steps from the shoreline. Inside, you'll find expansive living areas filled with natural light, a well-designed layout ideal for both entertaining and everyday living, and large windows that frame the picturesque scenery. Multiple bedrooms , generous outdoor spaces, heated flooring in the master bathroom and basement, ample parking make this home perfect for families, hosting guests, or simply enjoying the tranquility of beachside living. Whether you're watching the waves from your private balcony or sitting in front of you oversized wood burning fireplace, strolling to the sand in minutes, or enjoying the vibrant local community, this home offers a lifestyle that's truly unmatched. True luxury living within steps of The exclusive Balmy Beach Club, boutique shopping, dining and transit options. (id:60365)
6 - 2 Nursewood Road
Toronto, Ontario
Tucked away in Torontos much-loved Beaches neighbourhood, 2 Nursewood Road is a small, boutique, low-rise co-op building located right on the lake. Step outside to the beach and the boardwalk, wander through leafy gardens, or stroll up to Queen Street for coffee, shops, and the 501 streetcar. This spacious and freshly updated 800 sq ft suite is bright and open, with beautiful lake views and clear, unobstructed views in the winter. Featuring a spacious primary bedroom, open concept living and dining area, new flooring throughout and a full size kitchen. Enjoy your morning coffee on the private balcony, watch the sun come up, and feel the calm of living by the water. Parking and a locker are included, so you've got space for your car and all the extras.Its the perfect mix of peaceful lakeside living and a short walk to everything you need. For more information visit:https://www.2nursewoodrdunit6.com/unbranded Taxes included in condo fees (id:60365)
11 - 1299 Glenanna Road
Pickering, Ontario
*Welcome to This Bright & Elegant Pickering Townhome* Stylish and thoughtfully designed, this beautifully appointed three-bedroom home offers a spacious family room filled with natural light and an open-concept living and dining area perfect for gatherings and everyday living. The chef-inspired kitchen features stainless steel appliances, a gas stove, and a large movable island with built-in storage, all overlooking the main living spaces. From the kitchen, step out onto a private balcony ideal for morning coffee or evening relaxation with sunset views. Upstairs, the primary suite impresses with a four-piece ensuite and walk-in closet. The two additional bedrooms with hardwood floors provide comfort and flexibility for family, guests, or a home office.The finished basement adds even more versatility with its own four-piece ensuite, making it perfect for a gym, home office, or guest suite.Additional highlights include direct garage access, driveway parking for two vehicles, and a welcoming front courtyard awaiting your personal touch.Ideally located in the heart of Pickering just minutes to Pickering Town Centre, the GO Station, Highway 401, parks, restaurants, and the waterfront this home beautifully blends modern living with everyday convenience. *Don't miss the chance to make this beautiful house your next HOME!* (id:60365)
3100 Country Lane
Whitby, Ontario
Simply Wow! Detach Corner Lot Sitting on Premium Ravine Lot Backing on to Green space With a Walkout Above Ground Basement. Full Brick Completely Upgraded & Renovated Consisting of 6 + 3 Bedrooms With a Walkout Above Ground 3 Bedroom Basement Apartment. The Total House Above Ground Living Space is Spanning Almost To 4300 Sqft. The Moment You Walk in through the Double Door You will be Welcomed With an Open Concept Bright and Spacious Home With a Open Foyer, Moving Forward on Main Level to the right side You will Find Big Living Room, followed by Dining Room and then the Family Room With a Gas Fireplace. On the Left side of Main level You have a Big Mud Room, followed by Half Washroom. The Kitchen On Main Level is Filled With Tons of Upgrades such as Quartz Counter Top, Stainless Steel High End Appliances, Spacious, Deep and Long Kitchen Cabinets. The Kitchen and Family Room Overlooks the Ravine Backyard. Enjoy Morning Coffees & Evening get togethers on the Big and Spacious Backyard Deck Overlooking the Ravine. The Main Level has it Spacious Bedroom that Can be Used as 6th Bedroom or Office Room. Walking towards 2nd Floor through the Hardwood Staircase You will Find 5 Spacious Bedroom With the Primary Bedroom with Its Own Ensuite Washroom & Walk In Closet and Cathedral Ceiling. Both 2nd Floor and Main Level have Hardwood Floors and is Fully Carpet Free. Now One can Say!! The Best part of this House Could be the High Ceiling Walkout 3 Bedroom Basement Apartment With its Own Separate Kitchen, Laundry & Washroom. The Location Cant Be any Better, the Bus Stop is with in couple of Steps away from the House. Enjoy Backyard by Relaxing & Entertaining, Custom Made for Summer BBQs or Quiet Evenings under the Stars! Located in a family-Friendly Neighborhood, this home offers Easy Access to Highways 401, 407 & 412, top-rated schools, Shopping Centers & Ski hills! Walking Dist To Top-ranked Schools: Captain Michael Vandenbos, St. Lukes, Donald A. Wilson SS, & All Saints (id:60365)
608 - 3 Pemberton Avenue
Toronto, Ontario
Gorgeous & bright 1+Den corner suite (approx. 700 sq.ft.) at 3 Pemberton Ave in the heart of North York Centre! One of the best layouts with a rare separate kitchen & openable window. Spacious den with floor-to-ceiling windows can serve as a 2nd bedroom, office or study. Primary bedroom with ample closet space.Includes 1 parking & 1 locker. Maintenance fees cover all utilities (electricity, gas & water) for worry-free living. Direct underground access to TTC subway makes commuting effortless. Well-managed building with 24-hr security, fitness room & party room. Unbeatable location just steps to Yonge Street, Mel Lastman Square, top schools, parks, shopping, dining & entertainment. Perfect for end-users or investors looking for value in one of Torontos most vibrant neighbourhoods! (id:60365)
281 Atlas Avenue
Toronto, Ontario
Alas, your search is over - 281 Atlas Avenue is the diamond in the rough you've been looking for. Exquisitely renovated down to the bones, this 3-bedroom, 2-bathroom home offers the perfect blend of modern minimalist design and warm aesthetics. As you step inside onto the heated foyer floors, you're greeted by white oak flooring that brings natural elegance, while exposed brick accents charm and character of this century home. The home is bathed in natural light, delivering a calm and inviting atmosphere, and enhanced by thoughtful features like integrated ceiling speakers, dimmable switches throughout, and sound insulation between floors for added peace and privacy. Enjoy the end of a long day sitting around the Caesarstone kitchen island with a coffee from the coffee bar, as you sit and overlook your private backyard through the extended eight-foot sliding door. The primary bedroom features a rare spacious ensuite that includes in-floor heating, a luxurious double vanity for his and hers, and an oversized glass-encased shower. The home has been revamped with new windows & doors (2023 & 2025), electrical (2023), PEX plumbing and ABS drains (2023), insulation (2023), tankless water heater (2024), split-type air conditioners (2023). Located in the heart of Toronto's vibrant and growing Oakwood Village, featuring an abundance of shops, restaurants, parks, and schools along Oakwood Ave, Eglinton, and St Clair Ave. Appreciate the convenience of the rare and unbeatable accessibility with Allen Rd & Hwy 401, University Subway Line, and Dufferin Express Bus all within walking distance. (id:60365)
817 - 40 Homewood Avenue
Toronto, Ontario
Welcome to 40 Homewood Ave, Unit 817 a bright, west-facing end unit perfectly situated between Cabbagetown and The Village. Enjoy afternoon sun year-round, thick walls for peace and quiet, and a spacious layout thats ideal for singles, couples, or even a growing family. The building offers a strong sense of community with regular social events, a welcoming mix of residents of all ages, and an inclusive, friendly atmosphere. Amenities include a well-equipped gym that feels almost like your own private space. All this just steps from shopping at the Eaton Centre, TMU, U of T, and the best of downtown Toronto living. (id:60365)
102 - 38 Monte Kwinter Court
Toronto, Ontario
Sophisticated 2-Storey Loft-Style Condo | Live + Work in Style Experience the perfect fusion of elegance and functionality in this rare corner-unit loft. Soaring 12' ceilings on the main floor create an airy, gallery-like feel. Every detail impresses engineered wood, and ceramic flooring, sleek stainless steel appliances, and an abundance of natural light throughout. Enjoy two private balconies for morning coffee or evening cocktails, plus direct ground-floor access for effortless convenience. With Bell Internet included, this space is ready for seamless work-from-home days. Practicality meets luxury with an included locker, the option for a second locker, and a second parking spot can be negotiated. Located just steps from Wilson Station, with daycare on-site, this property offers an unparalleled blend of style, convenience, and lifestyle. This is more than a condo its a statement. Book your private showing today. (id:60365)
5 - 83 Lillian Street
Toronto, Ontario
Welcome to your new home at Lillipath lanes a private Townhouse Complex in the Heart Of Midtown! This two-bedroom, two-bath condo townhouse features a bright open living and dining area with a functional kitchen, a powder room on the main level, and a front terrace perfect for summer barbecues and entertaining. The second floor offers a primary bedroom, main bathroom and a second bedroom, that works perfectly as an office, guest or kids room. Freshly painted with the popcorn ceiling removed, this move-in ready home includes parking and a private entrance that truly feels like a Freehold Home. Steps to Yonge & Eglinton, subway, dining, shops, gyms, library, parks, and top schools all set within a welcoming community. (id:60365)
506 Castlefield Avenue
Toronto, Ontario
A rare gem in North Forest Hill. This newly built brick residence offers over 4,200 sq.ft. of refined living space, complete with a double car garage. The gourmet kitchen, complemented by a butlers pantry, showcases Sub-Zero and Wolf appliances for the ultimate culinary experience. Soaring 10-foot ceilings on the main level and 12-foot ceilings on the lower level fill the home with natural light, creating a sense of openness and grandeur. Heated floors, large-format tiles, and gleaming hardwood seamlessly blend comfort with elegance, delivering an unparalleled standard of luxury living. (id:60365)
2511 - 15 Holmes Avenue
Toronto, Ontario
Located at Yonge & Finch, this 3-year new modern Azura Condo offers a functional layout with a large open balcony (~190 sq. ft.) showcasing unobstructed SOUTHEAST views of the neighbourhood and the lake. The unit comes with a PARKING & LOCKER COMBO, with a generously sized locker conveniently located right behind the parking spot. Residents enjoy premium amenities including a gym, yoga studio, golf simulator, pet spa, kids playroom, party room, rooftop terrace with BBQ facilities, visitor parking, and guest suites. Just steps from Finch Subway Station, trendy restaurants, parks, schools, and grocery stores, this condo combines modern comfort with everyday convenience in North Yorks vibrant community. (id:60365)
153 Dollery Court
Toronto, Ontario
Priced to Sell. Nestled in the desirable Westminster-Branson community near Bathurst & Finch, this spacious 4-level backsplit offers over 2,100 sq. ft. of above-grade living space. Featuring 4+1 bedrooms and a finished walk-out basement, this home is perfect for multi-generational living or income potential. Enjoy a private 26.63 ft x 136.05 ft lot with an attached garage and ample driveway parking. Conveniently located near schools, parks, and transit, this property blends comfort, functionality, and exceptional value. (id:60365)
303 - 114 Vaughan Road
Toronto, Ontario
*** MOTIVATED SELLER*** Come and Discover urban living at its finest in this beautiful 1-bedroom condo, nestled in a charming low rise building in the highly sought-after St. Clair/Bathurst neighbourhood. With its prime location right at the heart of high end developments this condo offers the perfect blend of style, convenience, and comfort. Embrace the vibrant lifestyle of this trendy neighbourhood. The building's central location means you're just a short stroll away from TTC St. Clair West Station and the Bathurst Bus, making your commute downtown effortless.Key Features: 1.) Enjoy an Open Concept kitchen equipped with appliances, countertops, whether you're a culinary enthusiast or simply appreciate a well-designed space. 2.) ALL Utilities Included: No Hydro Bills, No Water Bills, No Heating & Cooling Costs, Even High Speed Interenet is included. This feature ensures a hassle-free living experience without the worry of additional monthly expenses. 3.) Additional Storage: Benefit from the convenience of a dedicated locker, providing extra space for your belongings and keeping your living area clutter-free. 4.) Outdoor Parking: A designated outdoor parking spot is included, offering a secure and convenient place for your vehicle. 5.) Proximity to nearby Amenities: Enjoy easy access to St. Clair's diverse array of shopping options, lush parks, and an exciting selection of restaurants. This area offers a dynamic mix of experiences, from leisurely strolls in nearby green spaces to dining at some of the best local eateries.***A MUST FIND FOR ARTSY TRENDY FORESTHILL VIBE ON A BUDGET WITH PARKING!!!*** (id:60365)
11 Presley Avenue
Toronto, Ontario
This well-kept, spacious 2-bedroom basement unit is nestled in the desirable Clairlea area of Toronto. Offering a peaceful ravine setting in a family-oriented neighborhood. With a separate entrance and two tandem parking spots on the driveway. The open-concept layout features a large kitchen, living, and dining area, complemented by a cozy fireplace perfect for relaxing. Additional perks include a private laundry area and access to the backyard (excluding the patio at the very end). The unit is pet-friendly and all utilities are included in the rent. The property backs onto Taylor Creek Ravine, offering a serene, natural environment. The landlord is seeking an AAA tenant, ideally a working professional or a mature couple, who will appreciate and care for this well-maintained home. With a focus on reliability and responsibility, the ideal tenant will be someone who values a peaceful living environment and is looking for a comfortable, hassle-free space to call home. (id:60365)
1007 - 7167 Yonge Street
Markham, Ontario
Bright and sun-filled 1+Den condo unit with a functional layout and breathtaking, unobstructed south-facing views. This stunning space features 9-foot ceilings and stylish laminate flooring throughout. The spacious den offers flexibility as a separate room or home office, while the bedroom includes a walk-in closet for added storage. Enjoy direct access to an indoor shopping mall, grocery store, and medical offices. Conveniently located just steps from TTC and YRT/VIVA bus routes with direct links to Finch Subway Station. Includes 1 parking space and 1 locker. (id:60365)
373 West Acres Drive
Guelph, Ontario
Welcome to 373 West Acres Drive, this 4-level back split is located in family-friendly Parkwood Gardens. This home offers three bedrooms with two and a half bathrooms, the bedrooms are in the upper level. The kitchen has quartz countertops and backsplash and double sink with new vinyl flooring, dishwasher, fridge with rough in water line for future fridge upgrade. Upgrades include: New floors throughout , New Smart Thermostat / Ring / google nest, Ethernet and Wi-Fi access point, smart switches for automation, new wiring , new light fixtures / hardware/ locks. Gas Stove with rough in for electric set up. New water softener, New Water Tank, Humidifier , Newer roof shingles. New asphalt on driveway. Smart LED lights around the house and shed . 2 sheds. Family room and office/den in lower levels. Newly paved driveway. Close to schools, parks, and downtown Guelph. Air Conditioner is 2023. (id:60365)
6 - 405 Kingscourt Drive
Waterloo, Ontario
Welcome to Unit 6 Kingscourt Drive, a move-in-ready corner townhouse nestled in the prestigious Colonial Acres neighborhood of Waterloo. This bright and stylish home has been extensively upgraded over the past two years, including fresh Benjamin Moore paint, new baseboards, popcorn ceiling removal, pot lights throughout, new carpet on stairs, updated flooring upstairs, and zebra blinds on all windows. The kitchen features quartz countertop, a double under-mount sink, new faucet, and stainless steel appliances. Bathrooms have been fully renovated with new vanities, toilets, LED mirrors, and modern hardware. Additional upgrades include a Google smart thermostat, new chandelier and light fixtures, accent walls, new garage opener, French bifold closet door, electric fireplace, bathtub tile wall, new front steps, new backyard fence, and new roof eaves. Located just minutes from Conestoga Mall, University of Waterloo, Wilfred Laurier, Galaxy Cinemas, transit, parks, and schools, this turnkey home blends comfort, style, and convenience in one of Waterloos most desirable communities. Whether you're a growing family, investor, or first-time buyer, this townhouse has everything you need to feel right at home. (id:60365)
102 Niska Drive
Hamilton, Ontario
Discover this highly desirable Waterdown east location, offering a beautifully updated home with excellent curb appeal. The property features a double wide exposed aggregate driveway, leading to a welcoming entrance. The updated kitchen boasts quartz countertops and stainless steel appliances. The main floor also includes a stylish updated powder room and walkout to a deck, overlooking a gorgeous, fenced backyard that offers privacy and outdoor enjoyment perfect for family gatherings. Upstairs, you'll find three spacious bedrooms, including a primary suite with a modern 3-piece Ensuite and a walk-in closet. An additional fully upgraded 3-piece bathroom serves the second floor. The home includes a separate, spacious, and beautifully finished family room, ideal for relaxation. The fully finished basement offers a versatile living area, a separate room, and a 3-piece bathroom, providing plenty of space for family and guests. Engineered Hardwood throughout the house except for kitchen, basement and family room. This move-in-ready home combines modern upgrades with a prime location don't miss out! (id:60365)
2 - 4145 Quaker Hill Drive
Mississauga, Ontario
Legalized Basement Apartment with Separate Entrance Most on Ground Level. Close to All Amenities: GO Train, Grocery Stores, Shopping Center, Schools, Bus Station, Everything. Stove, Oven, Fridge, Range Hood. Shared Washer/ Dryer with Separate Access. Tenant share Utilities and Internet with the Landlord. (id:60365)
262 Gatwick Drive
Oakville, Ontario
Large semi detached , Oak Park's 'Newcastle' model - 2050 sqft. 3 bedrooms and 3 washrooms. Open concept main floor - big foyer, large living/dining area with bay window and coffered ceiling. Family room/kitchen with gas fireplace, breakfast bar island, Shaker style cabinetry and upgraded ceramics. Large windows overlook the south-facing garden. 2nd floor media and play room. 2nd floor laundry. Large third floor master retreat with double closets and a spa ensuite with separate shower, soaker tub. California shutters throughout! Front garden adds curb appeal. No maintenance patio/ yard. (id:60365)
28 - 2200 Glenwood School Drive
Burlington, Ontario
Rare Opportunity!!! Quiet End Unit Townhouse!!! Ready to Move-In. Easy Access to QEW & 403, Minutes to Burlington Go Station and Public Transit. Thousands Spent on Brand New Modern Renovations. Brand New Light fixtures, Vinyl Flooring on Ground & 2nd floors. Brand New 4 pc Bathroom Vanity, Shower with Deep Soaking Tub. Brand New 2pc Powder Room. Brand New Kitchen with Stylish White Cabinet, Countertop, and Ceramic Backsplash. Brand New Appliances: Stainless Steel Fridge, Stove, and Exhaust Fan with Direct Venting Outside. Freshly Painted Throughout. Direct access to Garage. Updated Wood-burning Fireplace. Open Space Basement - Great Potential. Freshly Painted Basement Floor. Don't Miss This Fabulous Townhouse in a Sought-After Community. (id:60365)
Bsmt - 38 Leafield Drive
Toronto, Ontario
Charming and Well-Maintained Basement Apartment in a Highly Desirable Neighborhood. Features include three spacious bedrooms, a separate entrance, and a generously-sized, fully functional kitchen. The bathroom offers a relaxing jet tub. Conveniently located near Don Mills and Sheppard subway stations, Sir John A. Macdonald High School, Fair Glen Junior School, supper market and Fairview Mall shopping Centre. Enjoy a quiet, family-friendly neighborhood with minimal traffic, and an abundance of nearby dining options. (id:60365)
51 Cornwall Drive
Ajax, Ontario
Rarely Offered Entire Property For Lease In Mature Central Ajax Neighborhood. This Charming 2 Storey Detached Home Has Been Thoughtfully Updated From Top To Bottom, Incl. A Modern Kitchen W/ Quartz Ctps & New Cabinets, 3 WRs, A MF Ldry Rm, Flr Throughout, Pot Lights, Ceiling Lights & Painted Walls. It Features A Large Living Rm W/ An Open Concept Dining Rm, A Sep Fam Rm, 3 Spacious BRs, Incl A Prim W/ A 4 Pc Ensuite & W/I Closet. Enjoy The W/O Deck Overlooking A Private & Fenced-In Pie-Shaped Backyard, Perfect For Relaxing. Attached Garage W/ Dbl Driveway Parks For 5. Close To The Ajax Go Station, Hwy 401 & 412, A Community Ctr & Park W/ A Creek, As Well As Shopping At Shoppers, Bestbuy & Costco, This Property Offers Both Modern Updates & A Prime Location. (id:60365)
902 - 1655 Palmers Sawmill Road
Pickering, Ontario
Exceptional Opportunity Brand New, Never Lived-In, Full Tarion WarrantyThis stunning 2-bedroom, 2-full bathroom, 1-powder room Townhome offers an open-concept main level overlooking the tranquil central promenade. The layout balances style, comfort, and functionality, offering a unique living space. Enjoy full Tarion warranty coverage and dependable customer support for peace of mind.Step into this pristine home, designed with tall, smooth ceilings, oversized windows, and elegant finishes. The modern kitchen is perfect for hosting, with Caesarstone countertops, upgraded cabinetry, and a stylish tiled backsplash. The open-concept living area flows to a balcony with views of the beautifully landscaped promenadean oasis of green space.Richly stained oak staircases add warmth and refinement. Both bedrooms feature walk-in closets, and a linen closet adds convenience. The primary bedroom is a serene retreat with large windows and an upgraded ensuite with a glass shower door. The second bedroom also features large windows.Other highlights include, Tall ceilings on every floor; Central air conditioning; Ample storage throughout; Private garage with full-size driveway (2 vehicle parking); 5-piece appliance package: fridge, range, dishwasher, washer, dryer; Full Tarion warrantyIdeally located near healthcare, schools, fitness centres, restaurants, and places of worship. Minutes from Hwy 401, Hwy 407, GO Train, and a nearby marina. Live within a protected natural heritage area in a family-friendly community.Why settle for a used home when you can own new?Price includes HST, subject to buyer eligibility for the rebate.Don't miss out on this exceptional home! (id:60365)
2638 Castlegate Crossing
Pickering, Ontario
Presenting this beautifully appointed (2022) Madison built. 2200 sq feet plus - 1950 sq feet above ground 3+1 Beds 4 baths townhome in the heart of North Pickering.. This has all you are looking for, bright, open concept with 9 feet ceilings on the main level. Beautiful kitchen with quartz island, backsplash, stainless steel appliances and upgraded cabinetry walk out to large deck. Well appointed rooms. Finished basement and 3 pc bath; Main floor den plus office space. Large floor to ceiling windows. Carpet Free home w hardwood on main level and hardwood stairs with wrought iron spindles. built in 40 Amp circuit for EV charging. Walking distance to plaza with banks, restaurants, Tim Hortons and more. 5 minutes to 407, Steeles and short drive to 401 and Pickering Go. Shows very well.. (id:60365)
36 Wagstaff Drive
Toronto, Ontario
The Most Interesting & Unique Industrial Building in Leslieville. An opportunity to acquire a single-story, all-brick industrial building situated on one of the most coveted and distinctive streets in Leslieville. Offering over 10,000 square feet of versatile industrial space, this property features multiple drive-in doors and flexible layout potential. One half of the building is currently occupied by Leftfield Brewery, a well-established local tenant.The other half is vacant, providing an excellent opportunity for owner-users or investors seeking income potential. Clean Phase 2 Environmental Report available upon request. A rare offering in a vibrant, in-demand neighbourhood with strong future upside. (id:60365)
72 Gordon Road
Toronto, Ontario
Nestled in the prestigious St. Andrew-Windfields community, this impeccably maintained, custom-built family home seamlessly blends luxury with thoughtful design. Featuring 5+1 bedrooms, 6 bathrooms, and approximately 4,837 sq ft above grade plus 2,399 sq ft of finished basement space, it offers exceptional over 7000 sqft space and timeless elegance.Set on a rare and expansive 60 x 179 ft lot, this stately residence is perfect for both refined entertaining and comfortable family living. Soaring cathedral ceilings and oversized windows flood the home with natural light, enhancing its grand yet inviting atmosphere.The chefs kitchen is equipped with top-of-the-line appliances, custom cabinetry, and a large centre islandideal for gatherings. A walk-out leads to a spacious backyard deck, perfect for seamless indoor-outdoor entertaining. The Luxurious primary suite with a spacious walk-in closet and a newly renovated spa-like six-piece heated ensuite. The Second & Third Bedroom Features Its Own Ensuite Bathroom, While The Fourth & Fifth Bedroom Shares A Semi Ensuite Bathroom. The finished basement offers a large recreation area, home theatre, and an extra bedroom ideal for guests. Smart security camera system, lighting, Landscaped Garden w/ Irrigation System.homes front exterior showcases a timeless natural stone façade, flagstone walkway, and beautifully landscaped gardens that enhance its exceptional curb appeal. 2 Furance/2Cac (2023). Exceptional Privacy! Ideally Located Close To Top Public And Private Schools, All Amenities, Major Highways, And Just Minutes To Downtown Toronto! (id:60365)
806 - 205 Hilda Avenue E
Toronto, Ontario
Spacious and well-maintained 2 bedroom, 1-bathroom condo apartment in North York. This unit features open concept custom made kitchen with breakfast area. Walk out to balcony From living room and enjoy Unobstructed Panoramic East View. TTC at the door, minutes to Subway. All Utilities And Cable are included in maintenance fee. (id:60365)
Main& Upper - 24 Wyvern Road
Toronto, Ontario
Welcome to 24 Wyvern Rd, a spacious detached home in a quiet, family-friendly neighbourhood. The upper level features 3 well-appointed bedrooms, including a primary suite with its own private ensuite bathroom. The other two bedrooms share a full bathroom, making it ideal for families. A bright kitchen, a large living and dining area, and a laundry room located on the Ground floor. A skylight above the staircase brings in abundant natural light, creating a warm and welcoming atmosphere. Additional highlights include a double garage plus two extra driveway parking spaces (share with lower-level tenants). Prime location with easy access to Hwy 401 & 404, close to supermarkets, shopping, and a wide variety of restaurants. A peaceful community with beautiful surroundings, yet just minutes from everything you need.Truly a rare find! (id:60365)
Ground And Lower - 24 Wyvern Road
Toronto, Ontario
Welcome to 24 Wyvern Rd, a spacious detached home in a quiet, family-friendly neighbourhood. The Ground and lower level offer exceptional flexibility with 5 generously sized bedrooms, each with its own private bathroom. Three ground level bedrooms with large windows and two basement bedrooms with large above-grade windows fill the space with natural light, while the second kitchen and separate laundry room add convenience, making it perfect for extended families and guests. Separate side entrance. Additional highlights include a double garage plus two extra driveway parking spaces.( Share with upper-level tenants) Prime location with easy access to Hwy 401 & 404, close to supermarkets, shopping, and a wide variety of restaurants. A peaceful community with beautiful surroundings, yet just minutes from everything you need. Truly a rare find! (id:60365)
24 Wyvern Road
Toronto, Ontario
Welcome to 24 Wyvern Rd, a spacious backsplit detached home in a quiet, family-friendly neighbourhood. The upper level features 3 well-appointed bedrooms, including a primary suite with its own private ensuite bathroom. The other two bedrooms share a full bathroom, making it ideal for families. A bright kitchen, a large living and dining area, and a laundry room on the ground floor. A skylight above the staircase brings in abundant natural light, creating a warm and welcoming atmosphere. The lower level offers exceptional flexibility with 5 generously sized bedrooms, each with its own private bathroom. Large above-grade windows fill the space with natural light, while the second kitchen and separate laundry room add convenience, perfect for extended families, guests. Additional highlights include a double garage plus two extra driveway parking spaces. Prime location with easy access to Hwy 401 & 404, close to supermarkets, shopping, and a wide variety of restaurants. A peaceful community with beautiful surroundings, yet just minutes from everything you need. Truly a rare find! (id:60365)
2009 - 575 Bloor Street E
Toronto, Ontario
Tridel Luxury. Steps To Castle Frank or Sherbourne Subway Station, Facing West W/Ravine View, Cozy & Bright, 9 ft. Ceiling, Open Concept Living Space. Modern Linear Kitchen W/Valance Lights, Brand New Cook Top, 1 Bedrm + Den (Could Be 2nd Bedrm), 2 Full Bath, End To End Balcony, Key-Less Entry Technology. 5 Star Facilities: Well Outfitted Gym, Fitness Centre W/Yoga & Spin Studio, Outdoor Pool, Lounge, Steam & Sauna, Whirlpool, Media Rm, Party/Meeting Rm, Game & Theatre Rm, Outdoor Terrace W/BBQ. Ample Visitor Parking, 24-Hr Concierge, 1 Underground Parking Included. Freshly Painted. Rare Find: 1+1 With 2 full bath & Parking. (id:60365)
301 Jedburgh Road
Toronto, Ontario
This Striking Modern Home Is Deceiving By All Accounts - It Boasts Over 4,300 Sq Ft Of Living Space, 3 Stories Above Grade, 4+1 Bedrooms Plus A Large Office, Soaring 20' Ceilings, Dramatic Windows Throughout, A Chef's Kitchen With Stainless Steel And Quartz Counters, A Large Backyard With A Detached Garage And Ample Parking. Exceptional Layout W/ A Basement Walk-Out. (id:60365)


