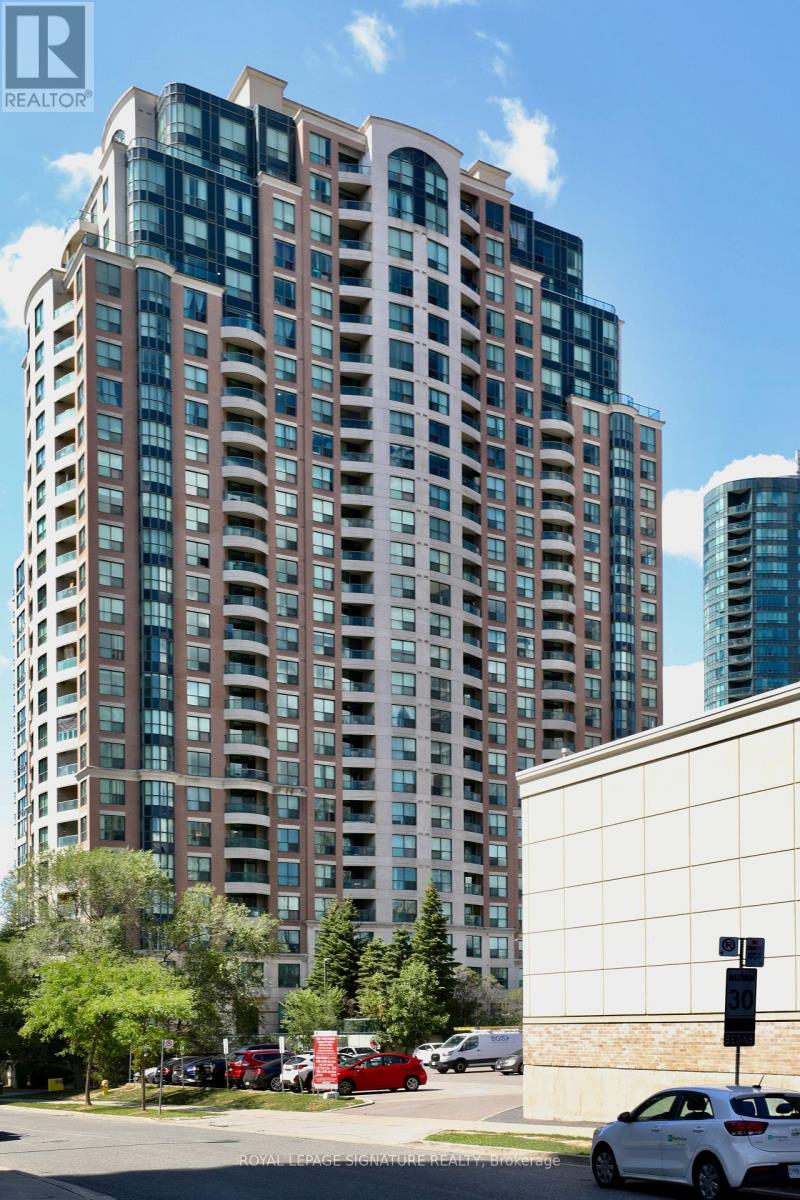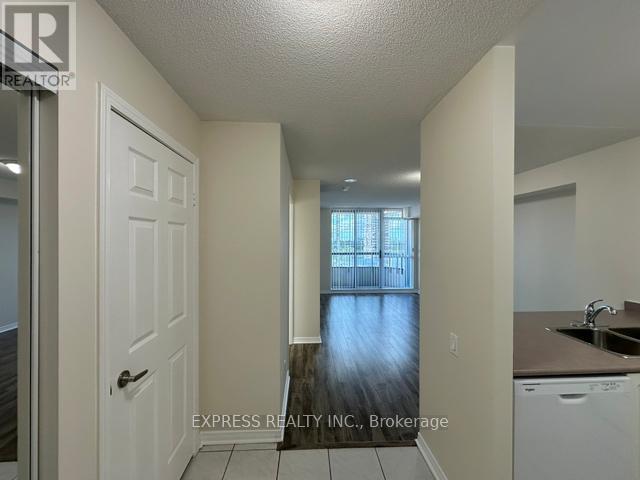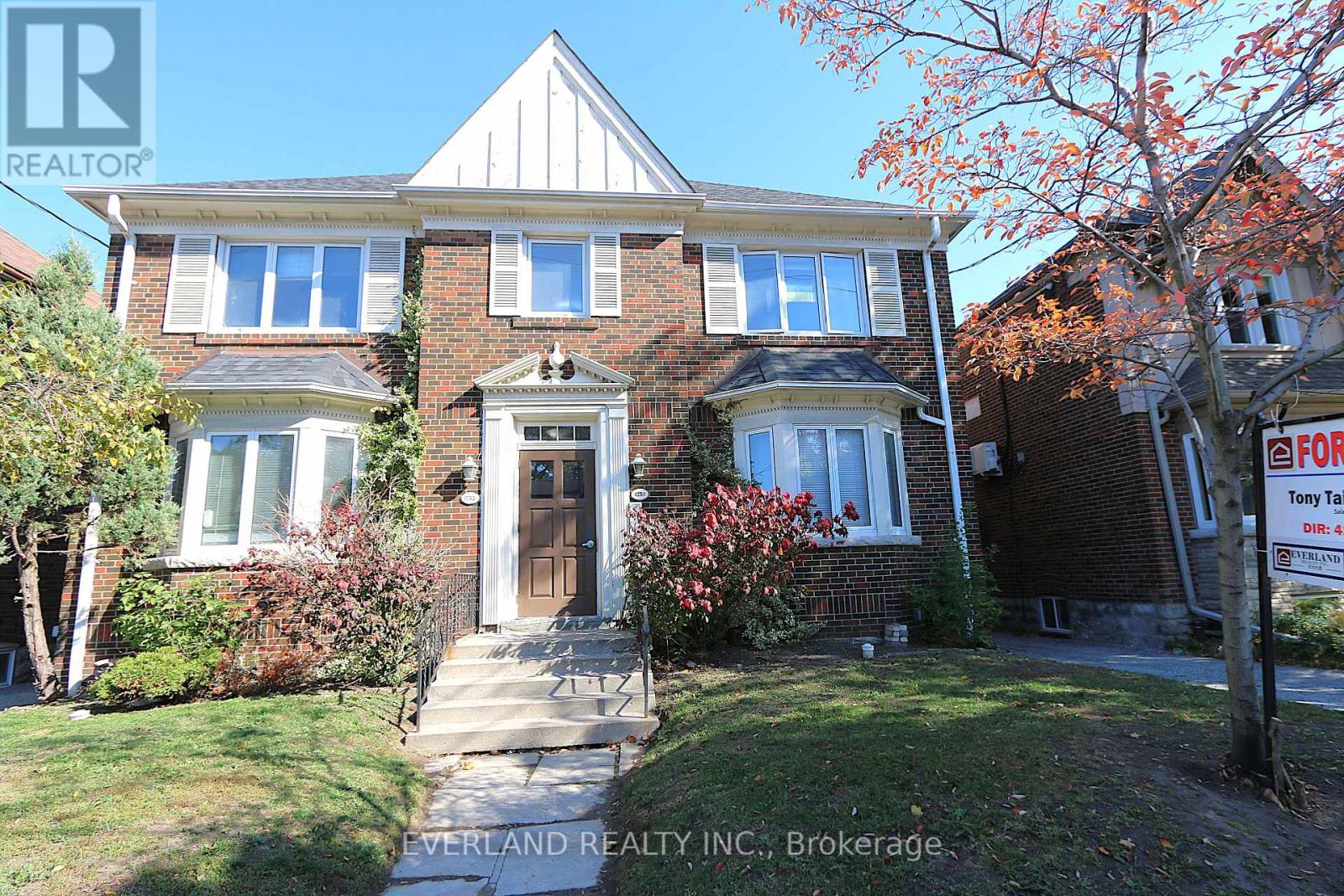104 - 45 Connaught Avenue
Toronto, Ontario
Location, Quality and Value - Welcome to Connaught45! The spaciousness of this unit and functionality of its layout is unlike anything you've seen in a new building. Large semi-ensuite bathroom accessible from the oversized living room and bedroom. This unbelievable brand new boutique building will put you in one of the most desired areas in Leslieville, minutes to The Beaches at a price that can't be beat! If you love boutique living and keeping your monthly costs to a minimum, look no further! Thoughtfully designed and tastefully finished, this one bedroom unit features two bathrooms for extra convenience and to accommodate your guests. Tons of natural light, modern appliances, en-suite laundry, open concept, stone countertops. Comes with locker and bike rack. City transit at your door for easy and convenient commuting. Minutes to downtown, and a light walk / bike ride to the beach, boardwalk, Woodbine Park, bike trails, and plethora of shops, restaurants and other local amenities. All-inclusive building maintenance fee is projected to be some of the lowest in the city, leaving you with more money for your lifestyle. An absolute must-see building with many available units of various configurations to suit your exact needs!***Surface parking available for purchase @ $30k on select units. (id:60365)
204 - 45 Connaught Avenue
Toronto, Ontario
Location, Quality and Value - Welcome to Connaught45! Unheard of value in this 1 bedroom unit with 2 bathrooms, parking spot and locker included. This unbelievable brand new boutique building will put you in one of the most desired areas in Leslieville, minutes to The Beaches at a price that can't be beat! If you love boutique living and keeping your monthly costs to a minimum, look no further! Thoughtfully designed and tastefully finished, this one bedroom unit features two bathrooms for extra convenience and to accommodate your guests. Tons of natural light, modern appliances, en-suite laundry, open concept, stone countertops. Comes with locker and bike rack. City transit at your door for easy and convenient commuting. Minutes to downtown, and a light walk / bike ride to the beach, boardwalk, Woodbine Park, bike trails, and plethora of shops, restaurants and other local amenities. All-inclusive building maintenance fee is projected to be some of the lowest in the city, leaving you with more money for your lifestyle. An absolute must-see building with many available units of various configurations to suit your exact needs! Surface parking available for only $30k on select units. (id:60365)
586 Balsam Crescent
Oshawa, Ontario
Your Dream Home Awaits at 586 Balsam Crescent! Welcome to this Stunning, Move-In Ready Home Nestled on a Family-Friendly Crescent, Offering the Perfect Blend of Modern Updates & an Unbeatable Location! You're Just Steps Away from the Serene Lake, Beautiful Waterfront Parks & Pathways, Schools, & Community Centre, Making it Ideal For an Active Family Lifestyle! From the Moment You Enter the Custom-Built Foyer, You'll Feel Right at Home! The Main Level Boasts an Open-Concept Living & Dining Area Featuring Brand-New Luxury Vinyl Plank Flooring & an Abundance of Natural Light! This Space Seamlessly Flows Out to a Beautifully Landscaped Backyard and Custom Stone Patio, Perfect for Both Relaxation & Entertaining! The Spacious Kitchen is a Chef's Delight, Equipped with Abundant Cabinetry, Pull-out Shelving, Generous Quartz Countertops, Under-Cabinet Lighting, Tiled Backsplash, a Convenient Coffee Bar, a Double Sink, & Sleek Stainless Steel Appliances! Thoughtful Design Across Every Level! Upstairs, You'll Find Three Spacious & Bright Bedrooms, Including a Primary Bedroom that Comfortably Fits a King-Sized Bed & Features Custom Built-In Closets. A Fully Renovated Four-Piece Bathroom Serves this Level, Complemented by Two Convenient Linen Closets in the Hallway for Ample Storage! The Finished Basement Significantly Extends your Living Space, Offering a Versatile Office/Den Area (or Possible 4th Bedroom) & a Generous Recreation Room Complete with a Cozy Fireplace & a Stylish Live Edge Mantle! A Beautifully Finished Three-Piece Bathroom with a Spacious Glass-Enclosed Shower Completes this Lower Level! This Lovely Family Home is Packed with Thoughtful Updates & Offers the Perfect Blend of Convenience & Tranquility! It's Truly a Place Where Memories Are Waiting to be Made! (id:60365)
2576 Orchestrate Drive W
Oshawa, Ontario
This wonderful 4-bedroom, 3.5-bathroom home , combines comfort, convenience, and practicality perfect for families, commuters, or anyone looking to enjoy easy access to everything. Enjoy sunshine filled warmth from all the windows on this corner lot. Situated just a block away from a local school and only moments from the highway, this home offers unmatched accessibility. Whether you're heading to work or dropping the kids off at school, your daily routine just got a whole lot easier. Inside, you'll find a functional layout with four bedrooms, a bright living area, and a spacious kitchen with ample cabinetry. Perfect for everyday living and entertaining. Natural light fills the space, and there's plenty of room to grow, work from home, or host guests. Step outside to a nice size yard with room to relax, garden, or play. Plus, with shopping, dining, and entertainment just minutes away, you'll never be far from what you need. Whether you're looking for a family-friendly neighborhood or a commuters dream location, this home offers the best of both worlds. Note: There is Permit available and drawings are complete for separate side entrance. (id:60365)
602 - 33 Bay Street
Toronto, Ontario
Experience urban living at its finest in this stylish 1-bedroom condo at Pinnacle. The open-concept layout seamlessly connects living, dining, and kitchen areas, creating a bright and functional space. Modern kitchen features granite countertops, stainless steel appliances, and ample storage, while laminate flooring adds a sleek touch throughout. Residents enjoy access to the exclusive Pinnacle Club with resort-style amenities: 70 indoor pool, state-of-the-art gyms, running track, rooftop terrace, party rooms, theatre, billiards, squash/racquetball courts, business rooms, guest suites, and 24-hour concierge. Ideally located in the heart of downtown Toronto, just steps to Union Station, TTC, Harbourfront, St. Lawrence Market, Financial & Entertainment Districts. A perfect blend of comfort, convenience, and luxury! *Please note that the photos are from a previous listing (id:60365)
2606 - 715 Don Mills Road
Toronto, Ontario
Rarely available, 2 bedrooms + Den in a Premium Location, 1 Parking, 1 Locker & All Utilities and New Bell Fibe Services With Internet Included In Maintenance Fees, Close To Toronto Downtown, Amazing Unobstructed Cn Tower & Lake Ontario Views. Unbeatable Location, Public Transport @ At Doorstep, Dvp Less Than 2 Min Away, Near Eglinton Crosstown & Ontario Subway Line Upcoming LRT +++Value!! Min To Aga Khan Museum , Science Centre, Close To Schools, Shopping, Parks, Library, 15 Mins Drive To Downtown Toronto W/Access To Major Highways. Perfect For Investors or First Time Buyers. Excellent Opportunity, Must See, Don't Miss Out!. (id:60365)
1116 - 7 Lorraine Drive
Toronto, Ontario
Spacious 2+1 bedroom, 2 bathroom condo at Sonata Condo in the heart of North York! This bright and functional layout features an open-concept living and dining area with floor-to-ceiling windows and a walkout to the balcony. The modern kitchen is equipped with stainless steel appliances and ample storage. The primary bedroom offers a 4-piece ensuite and large closet, while the versatile den can be used as a home office. Located in a highly desirable neighborhood, just steps to Finch Subway Station, restaurants, shops, parks, and top-rated schools. Building amenities include a fitness center, indoor pool, sauna, party room, guest suites, and 24-hour concierge. Perfect for families and professionals seeking comfort and convenience! (id:60365)
905 - 8 Hillcrest Avenue
Toronto, Ontario
Approx 560 Sf (As Per Builder's Plan) 1 Bedroom W/ West view, at Empress Walk. Direct Access to subway & Empress Walk Mall. Close to Hwy 401, Schools, Library, Community Centre, Shops & Restaurants. Single Family Residence. (id:60365)
201 - 319 Merton Street
Toronto, Ontario
Freshly painted, airy 1+1 suite offering 656 sq. ft. of well-designed living space with 8'11" smooth ceilings in prime Midtown. Brand new vinyl wood-look flooring (2025). Spacious kitchen with breakfast bar, ample counter and cupboard space. Open-concept kitchen and living area with floor-to-ceiling windows and walk-out to a quiet balcony overlooking the inner courtyard. Ensuite laundry. Blinds and curtain rods included. Large bedroom with double closet and a window overlooking the quiet courtyard. Den is spacious enough to serve as a child's bedroom or private office, complete with French door. Quiet balcony (5'x9') with views of the pool, hot tub, and landscaped courtyard terrace. BUILDING AMENITIES include: a large library, office/party room with Wi-Fi, games room, underground parking with car wash, bicycle storage, ample visitor parking, and EV charging available through property management. Guest suites (currently $110/night) and the fully refurbished gym (with all-new equipment) are currently being upgraded. Additional features: 24-hour concierge, indoor saltwater pool with garden terrace, hot tub, sauna, party room, billiards/games room, and meeting/boardroom. LOCATION HIGHLIGHTS: Walk to Davisville subway station. Runners will love nearby trails at Mt. Pleasant Cemetery, the Beltline Trail, and 225 acres of surrounding green space. (id:60365)
605 - 161 Roehampton Avenue
Toronto, Ontario
Stunning Condo with Unobstructed East Views and Expansive 125 SqFt Balcony! Welcome to this bright and airy condo, featuring an open-concept floor plan with no wasted space. Enjoy an abundance of natural sunlight pouring through large windows, creating a warm and inviting atmosphere throughout. The spacious 125 SqFt balcony offers breathtaking east-facing views,perfect for relaxing or entertaining. Located just steps from the Yonge & Eglinton Subway, the LRT, and with quick access to downtown in under 15 minutes, this condo is ideally situated for easy commuting. Nestled in an upscale, vibrant neighborhood, you'll be surrounded by trendy cafes, restaurants, shops, and all the conveniences you need. The versatile den, with sliding frosted glass doors, is large enough to serve as a second bedroom or home office. The well-thought-out floor plan features a distinct dining and living area, creating a seamless flow for day-to-day living and entertaining. This is an exceptional opportunity to own in one of Toronto's most sought-after locations. Don't miss your chance to make it your very own! Vacant for early possession. (id:60365)
202 - 1753 Bayview Avenue
Toronto, Ontario
Renovated, Desirable South Leaside On Bayview And Eglinton, Modern Kitchens And Art Deco Washrooms. Rear Balcony With Lovely Galvanized Railings. Large And Charming 1,150 Square Foot, Spacious 2 Bedrooms (id:60365)
4209 - 100 Harbour Street
Toronto, Ontario
Live In Harbour Plaza, Den Could Be 2nd Br/Office. Awesome South Lake Views W/ Large Floor To Ceiling Windows. Wood Floor Throughout. Lux Building Amenities & 24/7 Concierge. Prime Location, Direct Path To Union Station, Steps To Ttc, Go Transit, Quick Access To Hwy & Waterfront. (id:60365)













