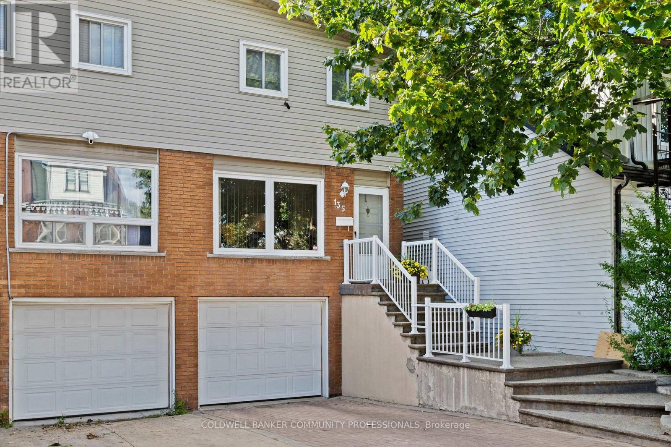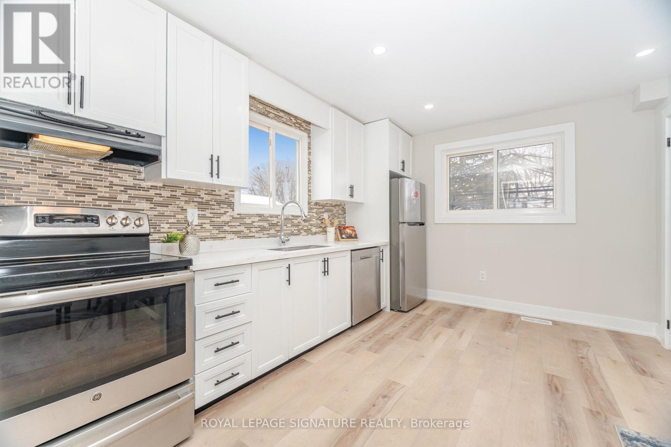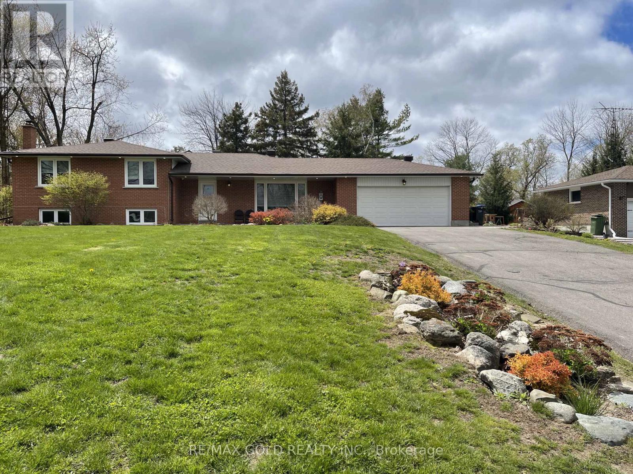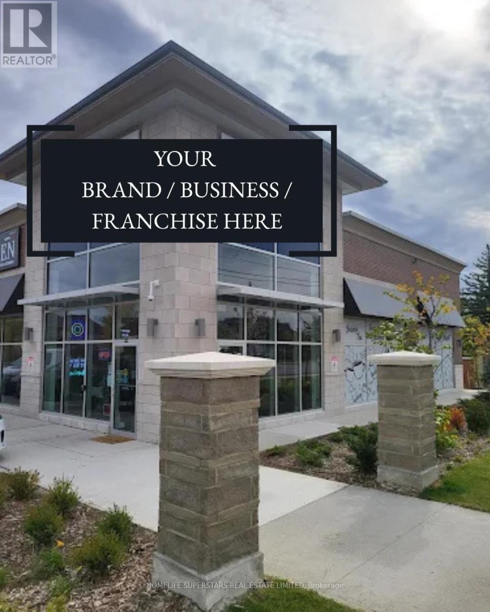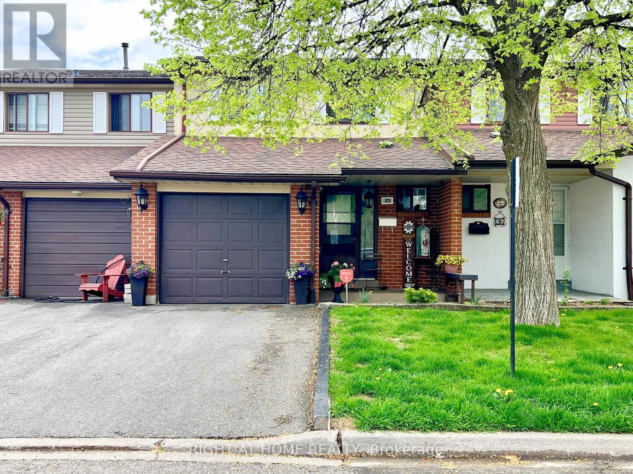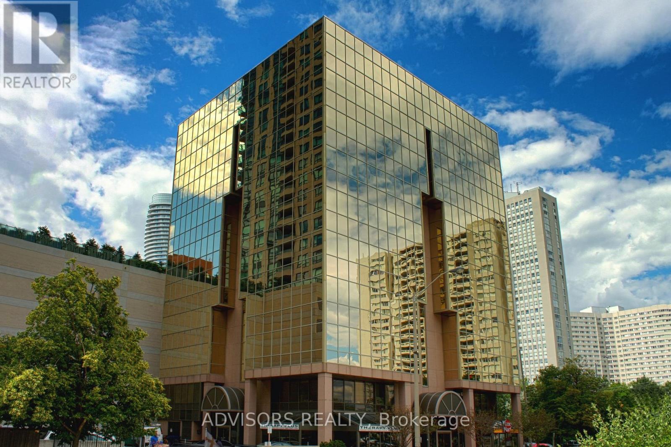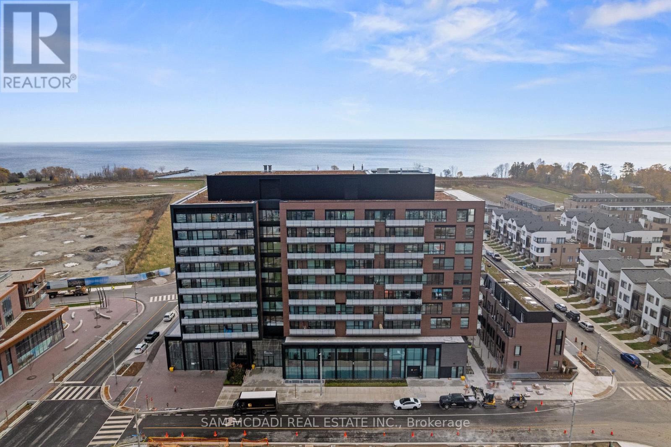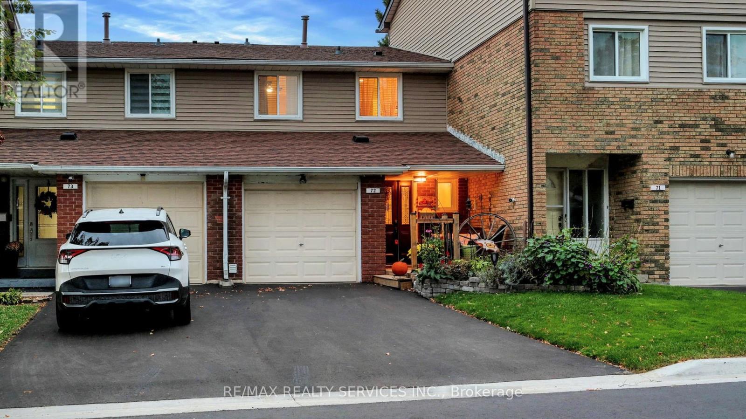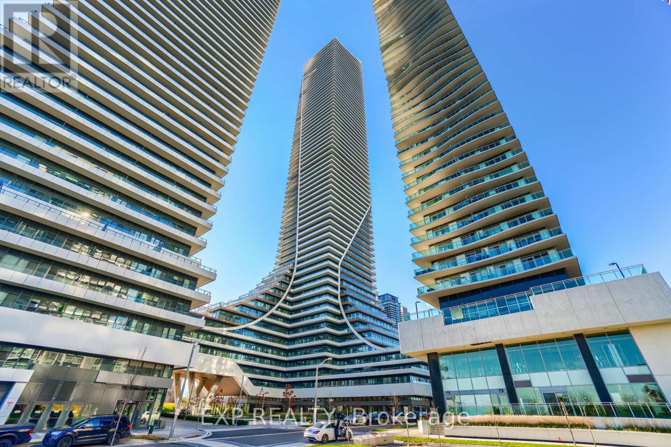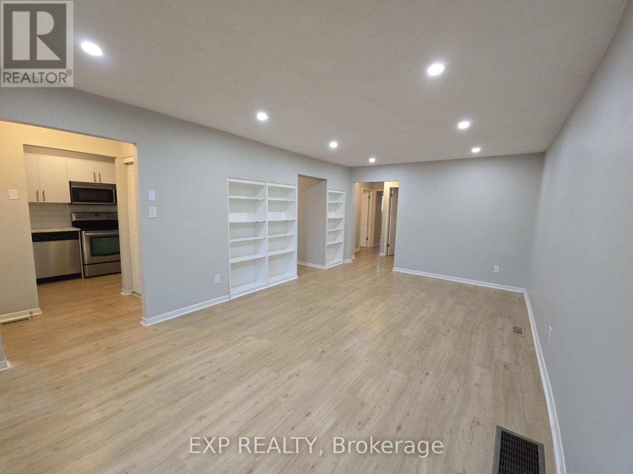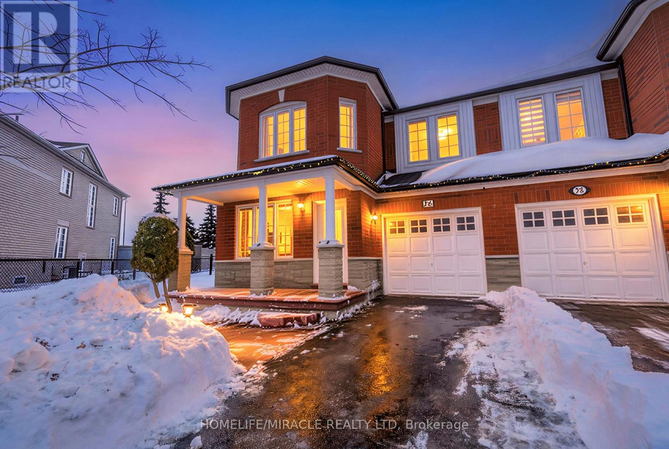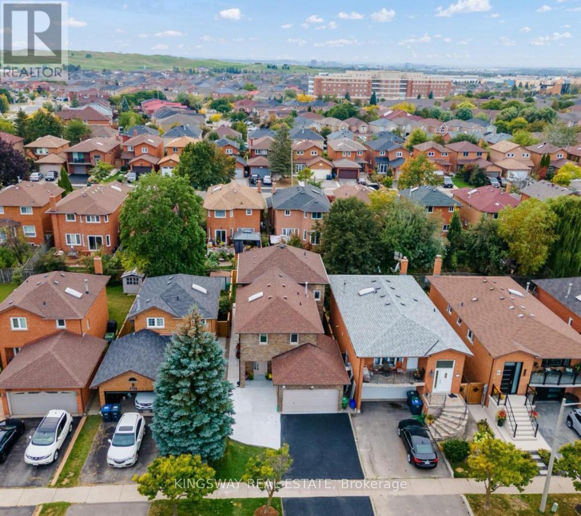135 West Avenue N
Hamilton, Ontario
Perfectly positioned downtown, this spacious 2-storey semi-detached home offers a layout ideal for everyday living. The main level offers a generously sized living room flowing seamlessly into the kitchen and dining area, with sliding doors opening to the sun-filled backyard, bringing loads of natural light into the home. The kitchen is thoughtfully designed with quartz countertops, plenty of cabinetry, and ample storage. Step outside to a backyard designed for entertaining, featuring exposed aggregate landscaping, perfect for summer BBQs, plus a storage shed for added convenience. Upstairs, you'll find three spacious bedrooms and a 5-piece bathroom. The unfinished basement provides plenty of storage or a blank canvas to create your dream space. Featuring a garage with inside entry and a private driveway with parking for two cars. In a desirable location, minutes away from the dining and pub scene on Augusta, and the vibrant energy of James Street North, known for its arts scene, cafés, restaurants, and iconic summer Art Crawls. Enjoy walkable access to shopping, Bayfront Park, Hamilton General Hospital, GO Transit, and quick mountain access for even more amenities. A fantastic opportunity to own in one of Hamilton's most sought-after downtown locations. (id:60365)
26 Graywood Road
Hamilton, Ontario
Welcome To 26 Graywood Road, Hamilton - A Beautifully Renovated Home In A Prime West Mountain Location. This Home Is Situated On A Desirable Pie-Shaped Lot In A Family-Friendly Neighbourhood With Mature Trees. This Move-In-Ready Property Features 3 Spacious Bedrooms And 2 Modern Bathrooms, Offering Comfort, Style, And Pot Lights Throughout. Step Inside To A Bright Eat-In Kitchen Complete With Sleek Modern Finishes, A Stylish Backsplash, And Stainless Steel Appliances. The Open And Inviting Layout Is Perfect For Everyday Living And Entertaining. The Finished Basement Adds Valuable Living Space And Includes A Generous Recreation Room, A Kitchenette, 3-Piece Bathroom, Laundry Area, And A Separate Entrance, Providing Excellent Potential For In-Law Or Extended-Family Living. Outside, The Property Offers A Long Private Driveway With Parking For Up To 4 Cars And A Spacious, Widened Backyard Thanks To The Pie-Shaped Lot-Ideal For Outdoor Enjoyment. A Turnkey Opportunity In A Great Hamilton Location-Perfect For Families, First-Time Buyers, Or Investors. Don't Miss It! (id:60365)
19682 Airport Rd Road
Caledon, Ontario
4 Big Bedrooms And 3 bath in the house. Bright & Spacious Home Features A Great Layout With Ample Natural Light, Breathtaking Views From Your Kitchen, Family & Room Bedrm. A Large Living, Dining & Family Rm With Open Concept Kitchen. More Then 10 Car Driveway. Private Backyard, Relax In Your Very Own Retreat, Surrounded By Mature Trees. Enjoy The Fresh Air While Listening To The Sounds Of Nature. (id:60365)
A1 - 10960 Goreway Drive
Brampton, Ontario
Prime Expansion Opportunity In Brampton's High-Traffic Retail Corridor - Rebrand & Grow Your Concept Or Operate The Current Franchise. High Corner Unit Visibility & Exposure. Excellent Opportunity For Business Owners, Franchise Operators, Qsr Brands, And Established Businesses Looking To Expand Into A Proven And Growing Market. Situated Within Commercial & Residential Communities. This Plaza Benefits From Strong Daily Vehicle Traffic, Excellent Exposure Along Countryside And Ample On-Site Parking. Affordable Rent of $5,876 (Icl TMI) With A Long, Secure And Stable Lease. This Space Presents A Turnkey Opportunity To Rebrand Or Convert To Your Own Business Concept. The Layout and Design Is Modern and Clean. Ideal For A Wide Range Of Uses, Including Cafés, Food Concepts, QSR, Franchises, Wellness, Retail, Or Service-Based Businesses. Whether You're Launching A New Location Or Scaling An Existing Brand, This Site Allows You To Enter The Brampton Market Without The Cost And Delays Of A New Build. Priced To Sell, This Is A Rare Chance To Secure A High-Visibility Location With Long-Term Growth Potential. (id:60365)
25 Baronwood Court
Brampton, Ontario
Beautiful three bedroom town home in a quiet neighbourhood in Brampton. Recently renovated Kitchen and bathrooms and new flooring throughout. Fully fenced in back yard is ready to entertain in.Basement is partially finished with a large bonus room that can be used as a extra bedrooms for visitors or a game room or play room for the kids. Visitor parking is conveniently located immediately across the street from the property and there is a separate parking area for recreational vehicles. There is a beautiful walking trail that starts in front of the property as well as other amenities such as a basketball court and swimming pool.Easy walking distance to restaurants and shops. There is access to transit, schools, parks, churches etc.This very large three bedroom town home with low maintenance fees is a rare find and wont last long (id:60365)
413 - 3660 Hurontario Street
Mississauga, Ontario
A single office space is available in a well-maintained, professionally owned and managed 10-storey office building, located in the vibrant Mississauga City Centre. This unit includes a plumbing line setup, offering great potential for hair or beauty services, with only a sink cabinet needed to complete the setup, making it versatile for various business needs. The prime location offers convenient access to Square One Shopping Centre as well as Highways 403 and QEW. Proximity to the city center offers a considerable SEO advantage when users search for "x in Mississauga" on Google. Additionally, both underground and street-level parking options are available for your convenience (id:60365)
402 - 251 Masonry Way
Mississauga, Ontario
Welcome to this brand new 2 bedroom + 1 den, 2 bathroom condo (849 sft) at the Mason Brightwater! Luxury living with unobstructed south west lake view! Open concept, 9 foot ceiling, 131 sft private balcony, modern kitchen with build-in stainless steel appliances covered with impressive cabinetry. The primary bedroom offers 3-piece en-suite with a glasswalk-in shower and build-in double closet. Den can be used as a office or study area. family sized washer & dryer. Premium amenities include a fitness studio, BBQ areas, a lounge, party room, pet grooming station, and a co-working space all within the building! Steps to the waterfront, main street retail, and lush green trails ,Bright water Shuttle and Public Transit at your doorstep. (id:60365)
72 Carisbrooke Court
Brampton, Ontario
Welcome to 72 Carisbrooke Court! This fully updated, move-in-ready home is a true must-see, thoughtfully designed for modern living, comfort & style. Step into a warm entrance with elegant tile flooring leading to a hallway featuring a custom built-in bench with coat hooks & storage-perfect for family life. The main level offers a desirable open-concept layout with neutral wide-plank laminate flooring, sun-filled living & dining areas with California shutters, & a stunning remodeled kitchen ideal for entertaining. Enjoy custom 2-tone pine cabinetry, granite countertops, s/s appliances, backsplash, under-cabinet lighting, pantry & charming bead board ceilings. A convenient 2-piece bathroom completes this level. Upstairs features 3 spacious bedrooms with beautiful bamboo flooring, upgraded light fixtures & large closets. The spa-inspired bathroom offers a luxurious jetted soaker tub & a separate stand-up shower. The finished basement adds versatile living space ideal for a family room, gym or home office, plus a separate laundry room with stacked washer/dryer & laundry tub. Outdoors, enjoy beautifully landscaped front & back yards. The backyard includes a large deck, a covered area for outdoor cooking, a built-in live-edge bar, a gas BBQ hookup & 5 additional electrical outlets-perfect for entertaining or relaxing in your private oasis. This home includes a 1-car garage & long driveway. Located in a well-managed, updated complex with great amenities: outdoor pool, party/meeting room & visitor parking. Maintenance fees include internet, cable, water, exterior maintenance & building insurance for worry-free living. Close to parks, schools, shopping & transit. Don't miss this gem-see the tour! Close to parks, schools, shopping, and transit-this gem has it all. Don't miss your chance to call 72 Carisbrooke Court home! (id:60365)
2221 - 30 Shore Breeze Drive
Toronto, Ontario
Welcome to Suite 2221 at Eau Du Soleil's Sky Tower, a bright and spacious corner suite offering an exceptional waterfront lifestyle in one of Toronto's most desirable lakefront communities. This thoughtfully designed layout is filled with natural light through floor-to-ceiling windows, showcasing breathtaking views of Lake Ontario, the city skyline, and stunning sunsets. The open-concept living space is welcoming and functional, with an upgraded kitchen that's perfect for everyday living and entertaining. A versatile den provides the flexibility, whether you're working from home, hosting overnight guests, or creating a quiet retreat. The generous walk-in closet offers excellent storage, while the fireplace adds warmth and character rarely found in condo living. One of the highlights of this suite is the expansive wrap-around balcony, accessible from every room. It creates a seamless indoor-outdoor flow and offers the perfect setting to enjoy morning coffee, evening sunsets, or relaxed gatherings with friends, all with a waterfront backdrop. Residents of Eau Du Soleil enjoy access to a full range of resort-style amenities, including an indoor pool and sauna, state-of-the-art fitness centre and yoga studio, outdoor BBQ terrace, party and entertainment rooms, and 24-hour concierge service. Located in the heart of Humber Bay Shores, this vibrant waterfront community offers direct access to scenic trails, parks, and lakefront living, while remaining just minutes to downtown Toronto. With TTC transit and the Mimico GO Station nearby, commuting is easy and convenient. A fantastic opportunity to enjoy luxury, space, and breathtaking views in a true waterfront setting. (id:60365)
Main Level - 89 Wellington Street E
Brampton, Ontario
Renovated 3-Bedroom Main-Floor Unit Backing Onto Ravine - Downtown Brampton Enjoy the rare combination of space, convenience, and nature in this recently renovated 3-bedroom main-floor residence, ideally located just steps from Downtown Brampton. Highlights include: Modern kitchen with stainless steel appliances, including dishwasher and over-the-range microwave Spacious eat-in kitchen with excellent functionality Large open-concept living and dining area featuring pot lights and built-in shelving Private in-unit laundry Bright, updated interior with a clean, open layout Two (2) parking spaces included Ravine lot backing onto Etobicoke Creek - enjoy peaceful views and the sound of the river from your backyard Immediate access to walking trails, playgrounds, tennis and pickleball courts Walk to Downtown Brampton, GO Train, restaurants, shops, and amenities This is a rare opportunity to rent a renovated main-floor unit with parking and ravine exposure in a highly walkable, central location. Available immediately. Please reach out for further details or to arrange a private showing. (id:60365)
76 Starhill Crescent
Brampton, Ontario
Welcome to this move-in ready 3-bedroom, 3.5-bathroom semi-detached home, ideally situated on a rare corner lot in the highly sought-after Sandringham-Wellington community.This home features a bright, functional layout with a recently upgraded kitchen showcasing quartz countertops, modern finishes, pot lights, and fresh paint throughout, creating a clean and contemporary living space that's ready to enjoy.The corner lot setting offers exceptional outdoor space and enhanced privacy-a true rarity for a semi-detached home. The backyard is thoughtfully designed with a stamped concrete patio and walkway, a wood deck, and a custom garden shed, making it ideal for entertaining or relaxed family living.The finished basement with a separate entrance provides excellent flexibility, offering strong potential for an in-law suite or extended living space.Conveniently located close to schools, parks, public transit, shopping, and major amenities, this home delivers the perfect balance of comfort, versatility, and long-term value in a family-friendly neighbourhood.Turnkey. Versatile. Rarely available. (id:60365)
659 Roselaire Trail
Mississauga, Ontario
Newly Extended/build and top to bottom renovated detached home in a high demand neighborhood double car garage, **BEST INVESTMENT PROPERTY WITH POSITIVE CASH FLOW** this property offers **4 - Legal unit**, Rental potential over $10/monthly, 4 Separate entrances, 7+3 bedrooms, 6 FULL washrooms, 2 Powder rooms, 4 Full Family size kitchens. 9 feet ceiling on Main floor, engineered hardwood floors, latest percaline tile, Quartz countertops. Upgraded Washrooms, Latest kitchen set up, New asphalt driveway, Each unit has Separate water meter & electrical panel. Two (2) newer furnaces, two (2) A/C's and two (2) hot water heater units. Each unit is equipped with it's own washer, dryer, fridge and stove, Spent $$$ on upgrades, child safe street, minutes to heartland shopping area, Costco, Walmart, Best Buy, Home Depot, Banks, restaurants, Highway 401, 403, and 407, Bus Stand, Grocery, square one shopping mall and much more !! (id:60365)

