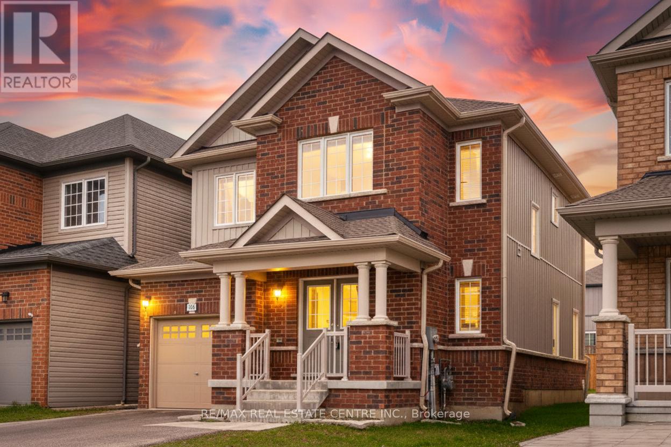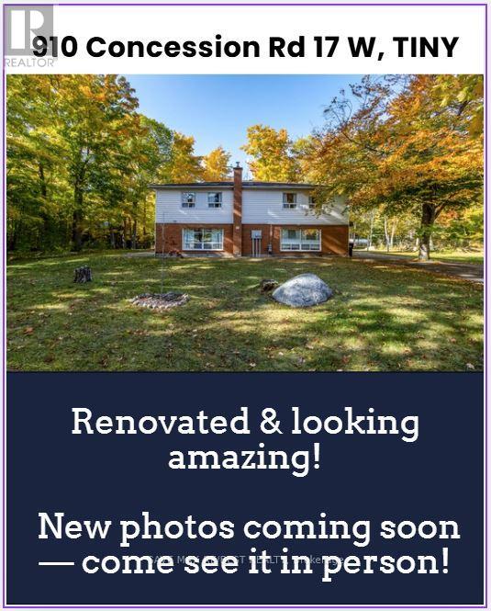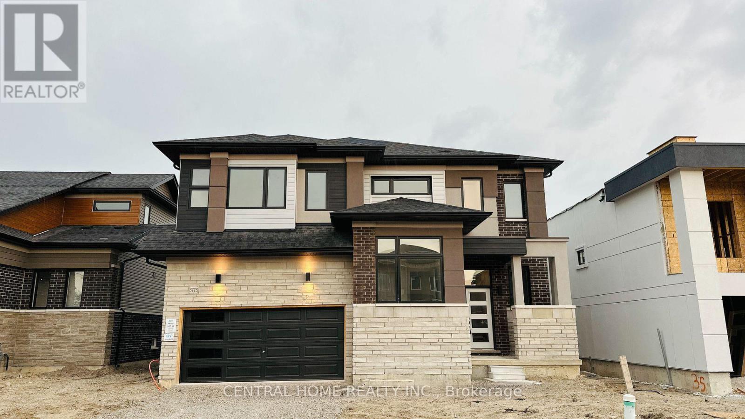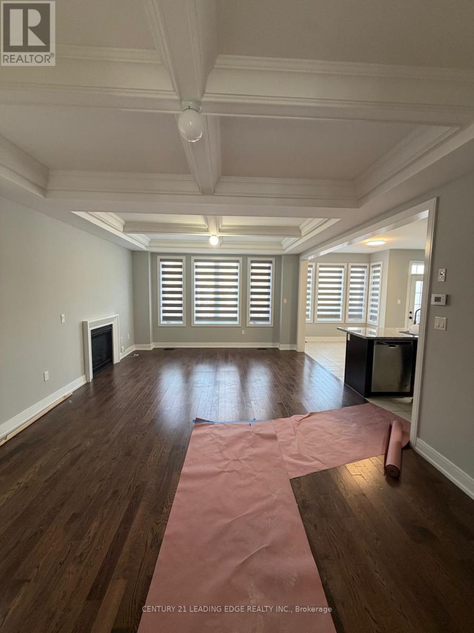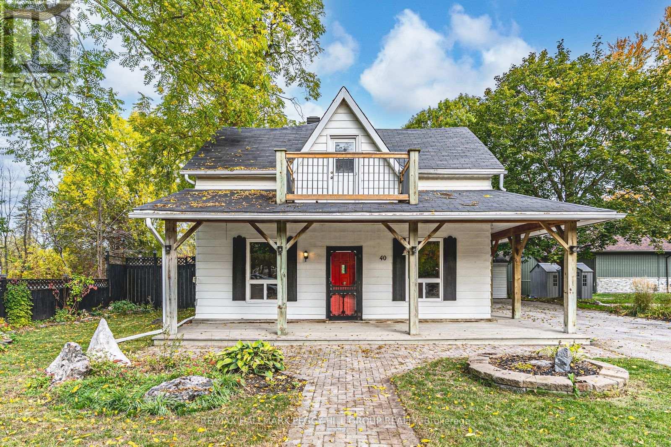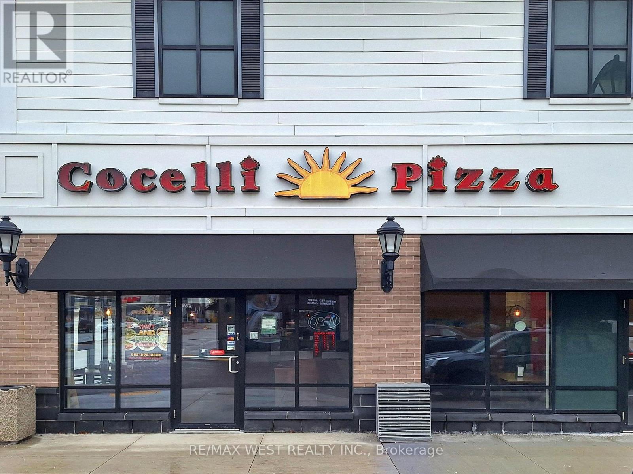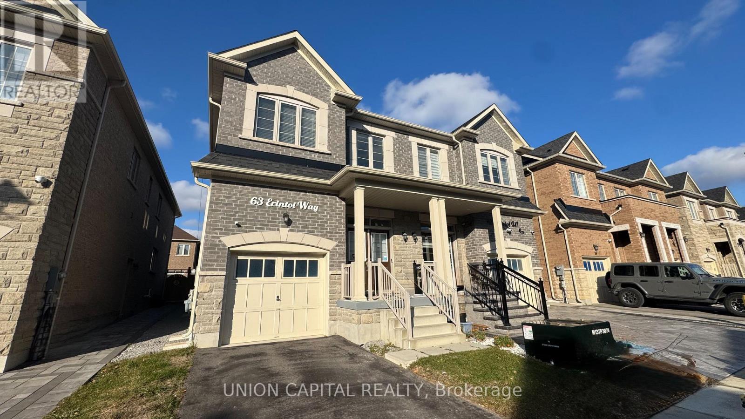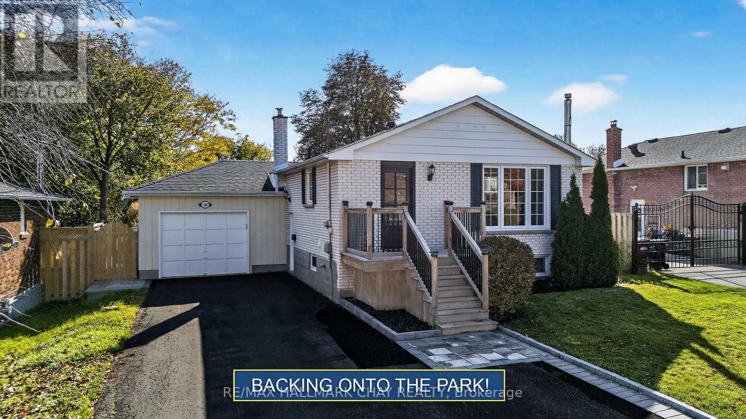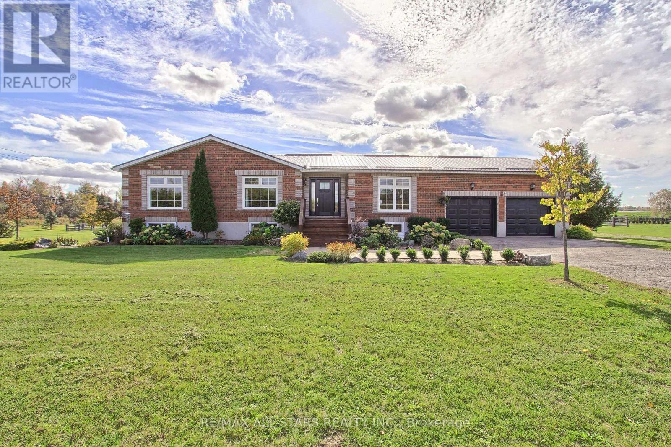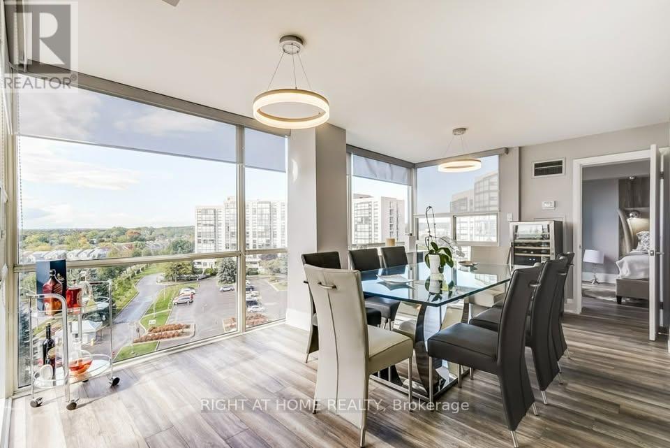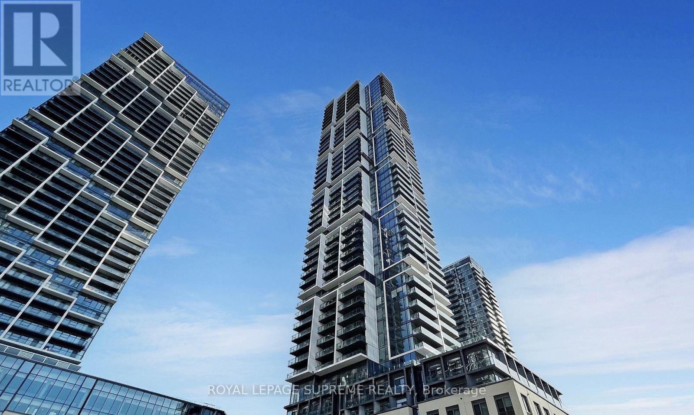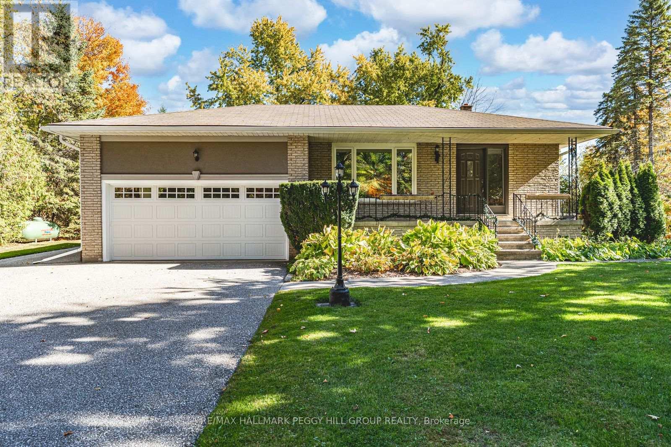106 Diana Drive
Orillia, Ontario
!! PRICED TO SELL !! Experience the charm of this newly built, meticulously crafted three- bedroom, three-bathroom detached home and showcasing modern elegance throughout. Nestled in one of Simcoe County's most sought-after communities, this beautiful residence offers unmatched convenience, within walking distance to top-rated schools, public transit, cinemas, costco, parks, restaurants, and a variety of recreational activities-perfect for families and the added luxury of a second-floor laundry, enhancing everyday comfort. This exceptional property delivers outstanding value, style, and location all in one remarkable package. (id:60365)
910 Concession Rd 17 W
Penetanguishene, Ontario
Room for your entire extended family - and all your friends! This very rare property offers two fully independent 1,500 sq ft units under single ownership, each with its own private entrance, providing the perfect setup for multi-generational living or short-term rental income. Live in one unit and rent out the other - or use both for your own gatherings.This solid and spotless home features 10 bedrooms and 4 bathrooms across large, open-concept living areas with many recent interior upgrades. Over $90,000 has been spent on improvements including a new air conditioner, furnace, water heater, appliances, flooring, soffits, and gutters - ensuring comfort and peace of mind for years to come.Set on a large private corner lot (0.688 acre) with access from two streets, the property also backs onto a township-owned treed park, providing exceptional privacy and space. Enjoy forced-air heating, a paved driveway, and two oversized sheds for all your storage needs.The beautiful sandy beach on Georgian Bay is just a 3-minute walk away, with local shops, LCBO, and delis only 5 minutes by car. In winter, take advantage of nearby snowmobile trails or head to Collingwood and Blue Mountain, just 50 minutes away.This property is licensed for short-term rentals, and offers future development potential given its dual-street access and generous lot size. With immediate possession available and only 90 minutes from the GTA, this is an exceptional opportunity for family enjoyment or investment income. (id:60365)
3773 Sunbank Crescent
Severn, Ontario
This spacious home offers 4 Bedrooms, providing ample space for a growing family or guests. The primary Bedroom has W/I Closet with 5 PC ensuite. All Rooms are good size. with big closets. Open Concept Modern Kitchen with quartz counter. Community has deeded access to the boat launch and lake access to Couchiching (id:60365)
56 Frederick Pearson Street
East Gwillimbury, Ontario
Welcome To This Gorgeous 4BR Detached refreshed move in condition Home(Main/Upper only, not including Bsmt) Located In The Prestigious Family Friendly Queensville Neighborhood. Bright and Open Concept with 9ft Ceiling on the Main, Excellent Layout & Spacious, Stainless Steel Appliances, Gas Fireplace in Great Room, Quartz Countertop, Centre island in Kitchen. Spacious Breakfast Area. 2nd Fl Laundry. Conveniently located right off the HWY 404 and minutes to all amenities at Upper Canada Mall. A perfect home in a family-friendly community, Parks, walking/biking trails and a New Elementary School just outside your door. The newly built Highway 404 extension connects you to surrounding areas and the GTA with ease. Must see! (id:60365)
40 Queen Street
New Tecumseth, Ontario
CHARMING IN-TOWN CENTURY HOME ON AN EXPANSIVE 66 x 165 FT LOT WITH A DETACHED GARAGE, BARN & SPACIOUS INTERIOR! Tucked away at the quiet end of a no-exit street in Alliston, this spacious home is filled with character, flexibility, and incredible potential. Offering over 2,450 square feet above grade, including a 1,151 square foot addition that includes a partial basement below, there's plenty of room for families or multi-generational living. The wraparound porch and upper-level walkout gable porch add charm and presence, complemented by an interlock walkway, mature trees, and a bold red front door. Inside, hardwood floors, exposed brick, and warm wood accents create a welcoming feel throughout. The kitchen opens to a bright dining area, while the large living room at the back of the home offers a walkout to the backyard deck plus a separate side entrance. Upstairs, the massive primary suite features an ensuite with a corner soaker tub and separate shower, along with a walk-in closet roughed in for a kitchenette. The upper level also includes a versatile loft with its own walkout, ideal for a home office, playroom, or additional living space. Downstairs, the basement hosts a rec room with a wet bar, ideal for movie nights or entertaining guests. A detached 444 square foot garage provides workshop space, while the 2-storey 308 square foot barn offers endless possibilities for hobbies, creative projects, or storage, each with its own independent electrical panel. Finished with a wood-fired cedar sauna and set in a peaceful in-town location close to parks, schools, shops, and Stevenson Memorial Hospital, this #HomeToStay invites you to bring your ideas and create something remarkable. (id:60365)
3 - 18279 Yonge Street
East Gwillimbury, Ontario
Step into the story of a local legend, an iconic pizza restaurant that has been the heart of its community since2014. Perfectly positioned on bustling Yonge Street in East Gwillimbury, right on the border of Newmarket, this well-known establishment sits in a high-density plaza surrounded by major anchor businesses that keep foot traffic strong day and night. For over a decade, this pizzeria has served generations of families, students, and loyal regulars who return time and time again for its unforgettable flavors. Behind the scenes lies a fully customized, impeccably maintained kitchen designed for serious production: two commercial hoods (8' and13'), dual pizza ovens, a walk-in freezer and fridge, dough mixer, topping stations, grills, stove, extensive shelving, and an abundance of prep space. Everything a thriving food operation needs. Whether you envision continuing the legacy of this beloved pizza brand or transforming the space into an entirely new culinary concept, the possibilities are endless. With along-term lease available, this is a rare opportunity to takeover a profitable, turnkey business in one of the most desirable locations north of Toronto. A busy shop with deep roots, a strong reputation, and unlimited potential, waiting for its next owner to step in, take the lead, and elevate it to the next chapter. (id:60365)
63 Erintol Way
Markham, Ontario
Welcome to 63 Erintol Way - a beautiful home in one of Markham's most sought-after neighbourhoods. Offering approximately 2,100 sq ft of well-designed living space, and well sized backyard providing privacy and tranquility. The second level features four spacious bedrooms and three bathrooms, all enhanced with premium top down double honeycomb blinds. The primary suite includes a generous walk-in closet, plus a luxurious ensuite with a soaker tub and separate shower. Located in the desirable Cedarwood community, this home offers exceptional convenience. Enjoy quick access to a major golf course, Costco, Walmart, Canadian Tire, Home Depot, all major banks, and a wide variety of restaurants and amenities - everything you need just minutes away. (id:60365)
104 Kulpin Avenue
Bradford West Gwillimbury, Ontario
Stunning Renovated Bradford Bungalow that truly has it all! This beautiful bungalow sits on a premium 50' lot backing onto a park, walking trails, and open green space, offering privacy and sunny southern views. Open-concept main floor features a modern renovated kitchen with gas stove, quartz counters, and under-cabinet lighting! A gorgeous spa-like bathroom, and a custom laundry room with built-in cabinetry. Enjoy new laminate flooring & solid-core doors with designer hardware. Professionally landscaped front and backyard with new interlocking and deck (2023). The lower level boasts a self-contained in-law suite with above-grade windows, separate entrance and separate laundry-ideal for extended family or income potential. *RARE* drive-through garage door to the backyard provides great convenience for trailers or storage. Quiet Street & Prime location just minutes to the GO Train, downtown Bradford, parks, trails, and all major amenities. Recent updates include: NEW kitchen and appliances '21, NEW flooring '21, NEW bathroom 20', NEW landscaping '23, NEW front door '20, NEW A/C '20, NEW basement washer/dryer '23, NEW basement fridge '24. Perfect for downsizers, first-time buyers, or investors seeking modern comfort and flexibility! Approx 2,000 Total Finished Square Feet! TWO Kitchens & TWO Laundry Sets!! (id:60365)
5227 Boag Road
East Gwillimbury, Ontario
Beautiful brick bungalow on 2.47 acres with pond and horse paddock. Inside features a large country kitchen with exposed brick wall and island, perfect for family gatherings and entertaining. Cozy family room with stone fireplace and large windows. Hardwood flooring and ceramic tile throughout main level. Finished basement includes another 2 bedrooms with a large TV room, great for movie night or gatherings. Plenty of storage space and a rough-in bathroom. Landscaped fire pit and yard features plenty of planted fruit trees, as well as spruces, maples and oaks. A basketball court/paved area, great for the kids or many other uses. A spacious deck over-looking the yard, outbuilding used as a horse shelter to go along with the chicken coop and pond. A great place to raise a family with space to enjoy the natural beauty of the outdoors. Close proximity to Newmarket, Aurora, Hwy 404, York Region's forests and Mount Albert. (id:60365)
905 - 30 Harding Boulevard W
Richmond Hill, Ontario
Spectacular Sub-Penthouse, fully renovated corner unit. Featuring large open concept, with two bedrooms & two full bathrooms. Unobstructed Endless views and more upgrades than a model home, including marble counters and floors in the kitchen and baths, stainless steel appliances, kitchen island with breakfast bar, LED pot lights, modern wall accents and designer light fixtures, custom built-in closets, stacked ensuite laundry, blinds and more. Tons of building amenities including a 24-hour Concierge, Games/Media Room, Guest Suites, Fitness Centre/Exercise room, Visitors Parking, Indoor Pool/Sauna, Movie Theatre, Conference/Meeting room, BBQ and Gardens, Tennis courts, Squash courts, Badminton courts, Table tennis, Billiards room, Poker room. Direct access to Public Transportation, Restaurants, Banks, Schools, Shopping and walking distance to a mall, hospital, library and parks. Available from late december. (id:60365)
1901 - 7890 Jane Street
Vaughan, Ontario
Experience luxury at Transit City 5 with this stunning 1-bedroom condo, perfect for anyone seeking an exceptional urban lifestyle. The like-new unit boasts ~9' ceilings, floor-to-ceiling windows, and a sleek, modern kitchen complete with stainless steel appliances and quartz countertops. The spacious bedroom features a large closet, and the stylish washroom offers a contemporary shower. Enjoy breathtaking views of nature and a serene pond right from your window, creating a perfect blend of city and tranquillity. Indulge in exclusive amenities such as a state-of-the-art fitness center, yoga studio, party room, and an outdoor terrace with captivating vistas. Conveniently situated near the Vaughan Metropolitan Centre subway station, you'll have easy access to shopping, dining, and leisure activities. Don't miss this opportunity to lease an extraordinary condo in a dynamic community. Discover the best of urban living at Transit City 5! (id:60365)
5853 Yonge Street
Innisfil, Ontario
EXPERIENCE COUNTRY LIVING WITH BEAUTIFUL MODERN UPDATES ON A PICTURESQUE 1.5-ACRE LOT, FEATURING A DOUBLE CAR HEATED GARAGE, SEPARATE ENTRANCE TO THE LOWER LEVEL, & A SPACIOUS 24' X 12' SHED! Tucked away on over 1.5 acres in Churchill, this 4-level backsplit gives you more than 2,700 sq ft of finished living space, a family room anchored by a wood fireplace, and three patio doors that walk out to freshly built upper and lower decks where the outdoors becomes part of everyday life. A heated double garage with a propane heater, workbenches, inside entry, and a separate basement entrance provides excellent functionality. It is paired with a 24 x 12 ft shed with a concrete floor, loft storage, and dual lean-tos, including one fully enclosed, while the property itself invites nights around the fire pit, home-grown harvests from the vegetable garden, and extra storage in the additional shed. Updates bring peace of mind with hardwood flooring in the living room, modern tile, two fully renovated bathrooms, fresh paint, a newly painted rec room floor, a newer furnace, replaced patio doors, and updated windows and doors. Located just minutes from Innisfil Central P.S., Alcona, Barrie, and Highway 400, this #HomeToStay pairs small-town living with the updates, space, and property buyers dream of. (id:60365)

