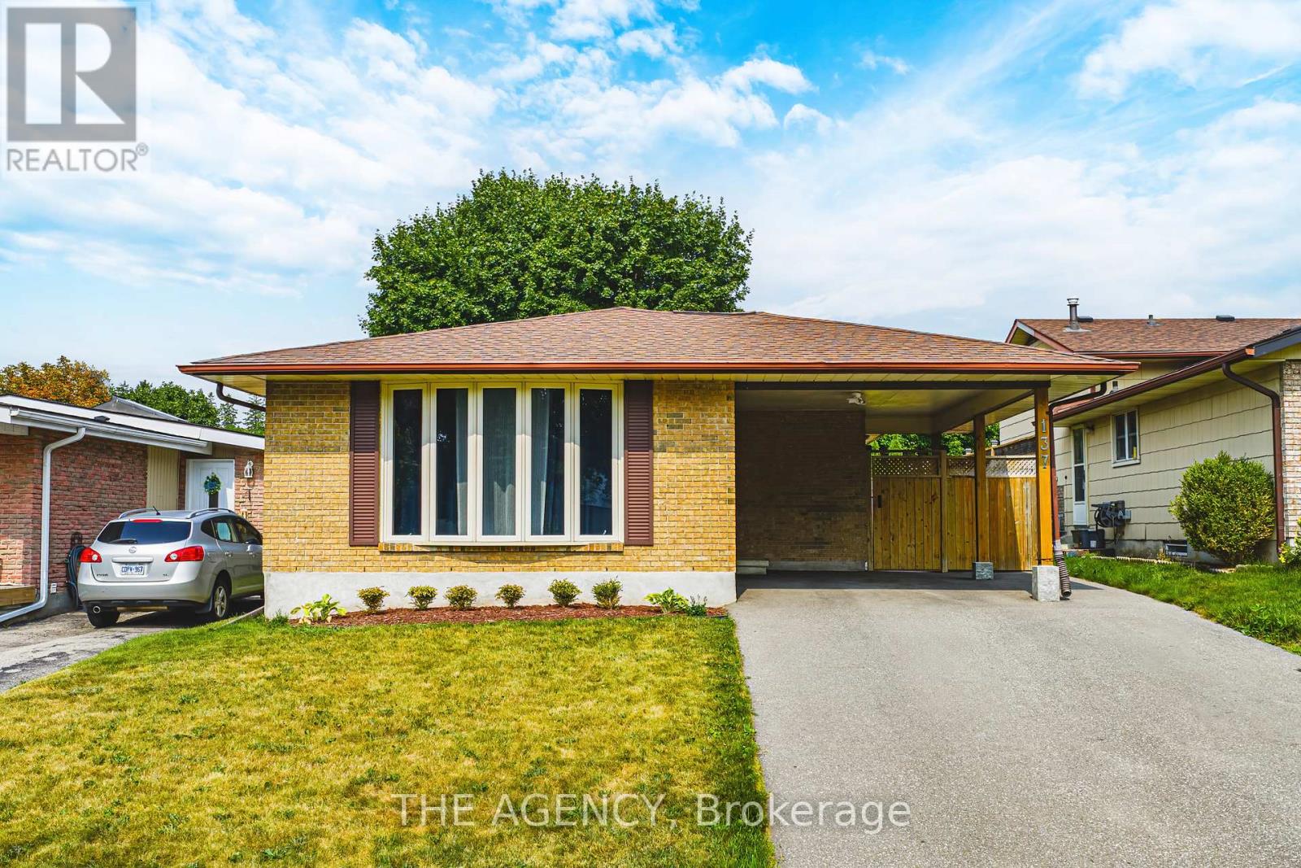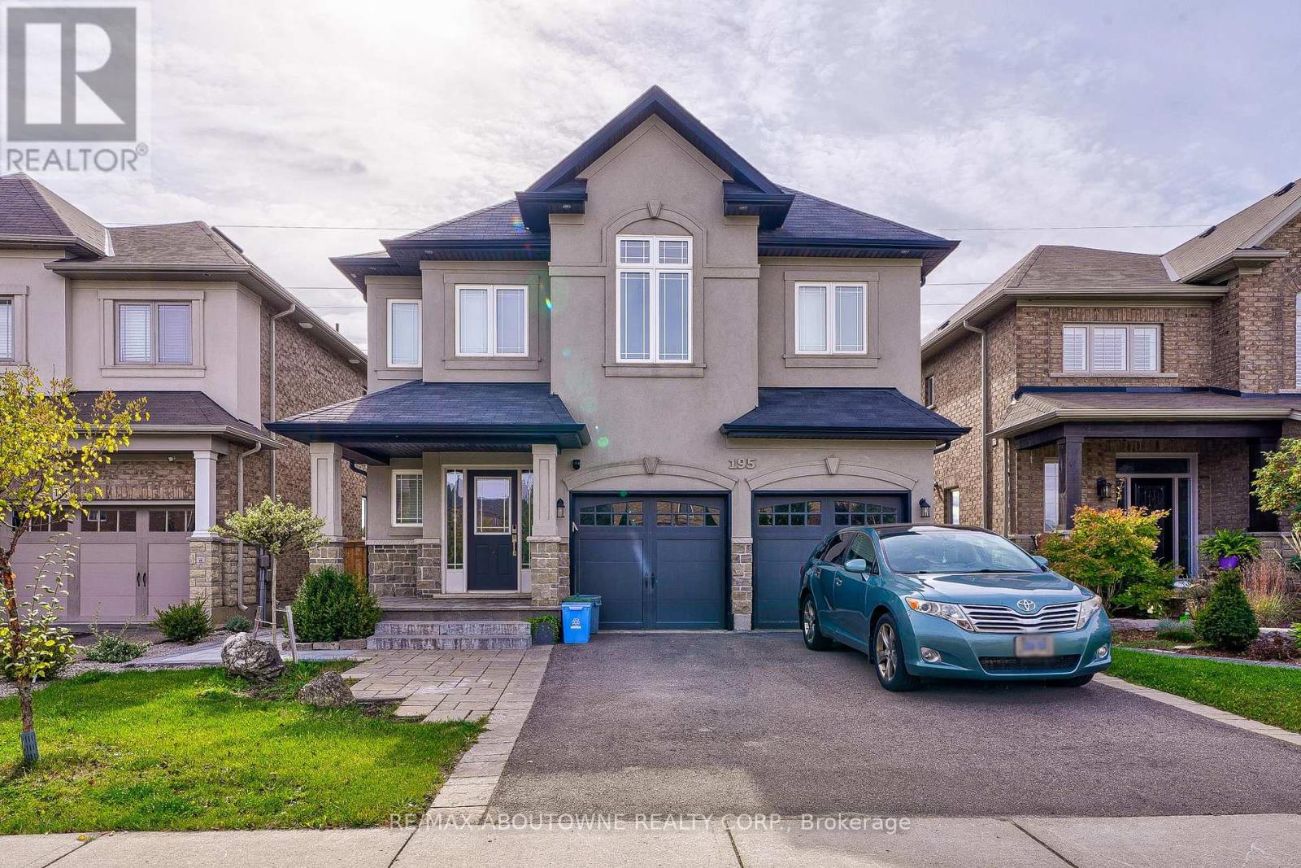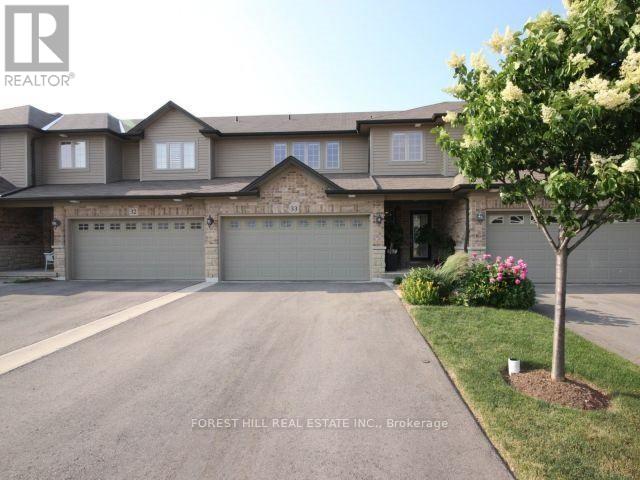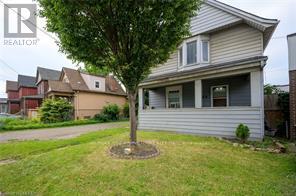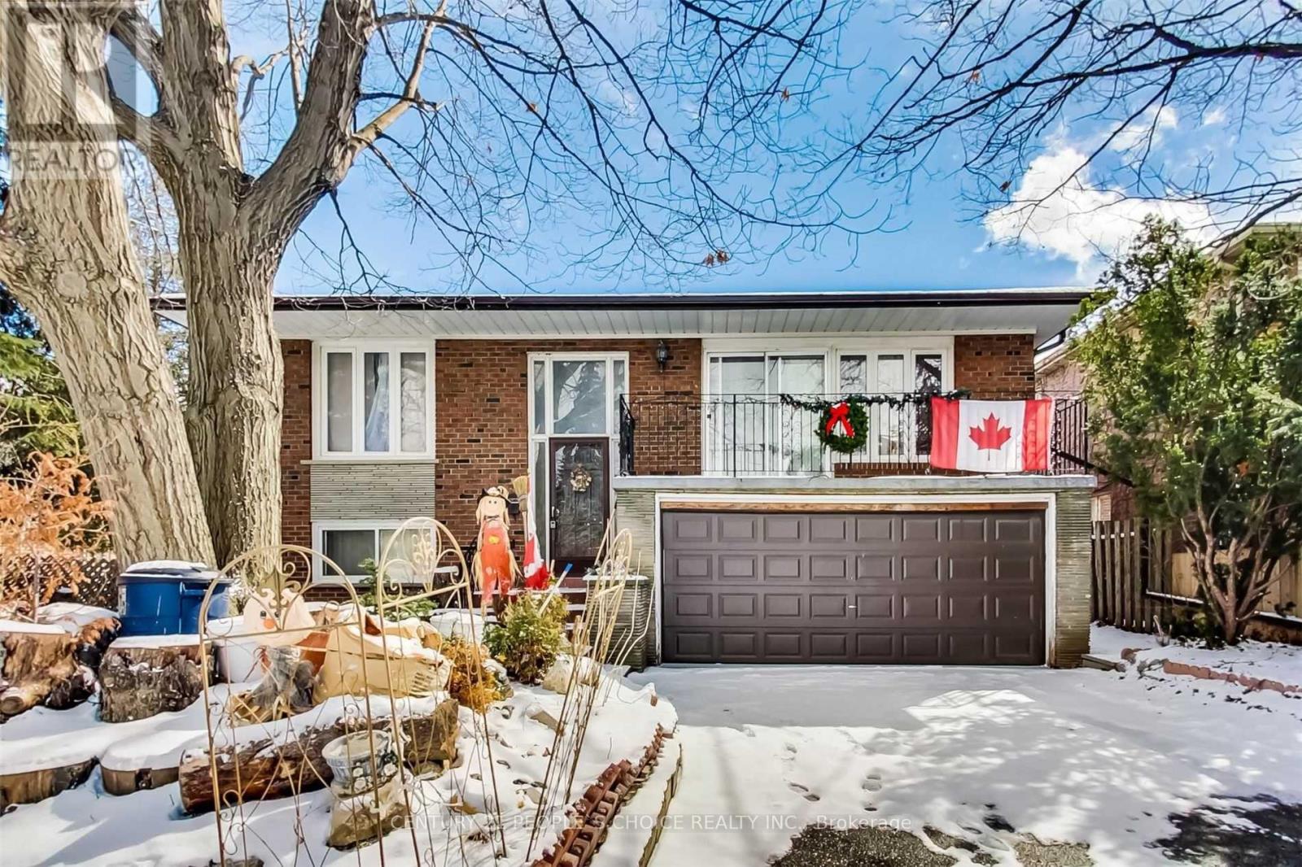602 - 60 Charles Street W
Kitchener, Ontario
Step into your new home! This unit offers the convenience of condo-life combined with an amazing outdoor space, boasting a 300 Sqft Terrace! Steps To The Ion Line, Victoria Park, Restaurants & Kitchener's Innovation District. Enjoy An Open Concept Layout With Spacious Kitchen Design! Master Has A Double Closet With Built-In Organizers With Lots Of Natural Light! A+++ Tenants Only. (id:60365)
137 Pepperwood Crescent
Kitchener, Ontario
Welcome to 137 Pepperwood Crescent, a well-maintained bungalow with a separate entrance to a fully finished basement, offering outstanding flexibility for first-time buyers, investors, or families in need of an in-law suite. The main floor features three bright bedrooms, a full bathroom, and a spacious layout with fresh neutral paint, updated flooring, and pot lighting that create a warm and inviting atmosphere. The kitchen offers plenty of cabinet and counter space and opens to the dining area with a walkout to the backyard, providing an ideal setup for everyday living and entertaining. The fully finished lower level includes a generous recreation room, an additional bedroom, a second full bathroom, and a second kitchen, creating the perfect space for extended family or guests. Two separate laundry rooms, one on each level, allow for convenience and privacy. Outside, the property features a covered carport, extended driveway parking, and a private backyard, all situated in a quiet, family-friendly neighbourhood. Located close to parks, schools, shopping, public transit, and all essential amenities, this move-in-ready home offers a rare combination of comfort, functionality, and versatility. Whether you are accommodating extended family, searching for your first home, or seeking a property with flexible living arrangements, 137 Pepperwood Crescent is an excellent opportunity in a desirable Kitchener location. (id:60365)
195 Greti Drive
Hamilton, Ontario
1 bedroom apartment for lease in the quiet and sought after neighbourhood of Glenbrook! Fully and newly renovated top to bottom, you have to see it to really get a feel for it! Close to amenities and highway access, 10 minutes drive away from downtown Hamilton or Stoney Creek, far away from all the noise of the city while being close to the city. Fully graded and landscaped backyard to be shared with the upper unit. Immediate possession available upon providing proof of income, credit report, rental application and employment letter! This is a smoke free unit, pets might be considered. Tenant to share 30% of the utility. Tenant to verify room size measurements. (id:60365)
26 - 10 South Creek Drive
Kitchener, Ontario
Modern 2-Bed, 2-Bath Townhouse for Lease at 26-10 South Creek Dr, Kitchener. Discover contemporary living at its best in this beautifully designed 2-bedroom, 2-bathroom townhouse located in a sought-after Kitchener neighborhood. Boasting an open-concept layout filled with natural light, this home offers spacious bedrooms, stylish bathrooms, and modern finishes throughout. The bright, airy interior is perfect for both everyday living and entertaining. Enjoy the convenience of nearby parks, shopping, transit, and other local amenities. Ideal for those looking to lease a comfortable and modern space in the heart of Kitchener. (id:60365)
924 - 575 Conklin Road
Brantford, Ontario
Welcome to the brand-new boutique Ambrose Condos, a contemporary mid-rise development in the heart of West Brant, Brantford. This modern 1 Bedroom + Den + Study, 2 Bathroom unit features 642 sq ft of interior living space plus a 57 sq ft private balcony. Enjoy an open-concept layout with upscale finishes including quartz countertops, stainless steel appliances (fridge, stove, dishwasher, microwave), and white washer/dryer. The primary bedroom includes a private ensuite with a glass-enclosed shower, while the main bath offers a deep soaker tub with ceramic accents. Additional features include laminate flooring throughout, 9-ft ceilings, large windows, in-suite laundry, a storage locker, and a dedicated parking space. The den and study provide flexible space for working from home or added living area. Residents enjoy access to premium amenities: a fitness centre, yoga studio, party room, connectivity lounge, and outdoor athletic area on Level 6, plus concierge service, dog wash station, bike storage/repair room, and parcel room on Level 1. Ideally located near Laurier University, Assumption College, VIA Rail, Elements Casino, Wayne Gretzky Sports Centre, and close to schools, parks, trails, shopping, dining, and major commuter routes. (id:60365)
735519 West Back Line
West Grey, Ontario
Top 5 Reasons You Will Love This Home: 1) Set on 21.2 scenic acres, this property is a horse enthusiast's dream, featuring four large paddocks, a roundpen, and a 60x100 built by Denco indoor riding arena (2018) connected to a well-kept three-stall barn and tack room (2016) 2) Surrounded by mature forest for privacy, enjoy peaceful views, a spring-fed pond, and relaxing mornings on the wraparound deck or covered front porch 3) The four bedroom raised bungalow offers a tastefully updated kitchen with quartz countertops, a spacious island, vaulted ceilings, stainless-steel appliances, and large newly updated windows that fill the home with natural light 4) The primary bedroom features a stylish ensuite with a walk-in shower and double vanity, while the basement includes cozy living space and a walkout to the backyard, plus added peace of mind from a recently installed Generac generator and newer windows and doors 5) Conveniently located near Highway 10 and just minutes from Markdale, with access to local shops, cafés, skiing, golf, and beautiful recreational trails. 1,320 above grade sq.ft. plus a finished basement. Visit our website for more detailed information. (id:60365)
33 - 441 Stonehenge Drive
Hamilton, Ontario
This Beautiful And Very Spacious Home Is A Great Opportunity For Both Entertaining And Everyday Living In Ancaster. Ideally With Easy Access To Parks, Top-Rated Schools, And A Family-Friendly Community, It's also Just Minutes From Shopping, Recreational Facilities, Highway 403, A Theater, And A Golf Course. Despite Its Convenience, The Property Is Nestled Among Some Of The Most Luxurious Homes. (id:60365)
19 Victoria Terrace
Grimsby, Ontario
Rm sizes are approx. and irreg sizes. Unique Waterfront beach property. Your own diamond in the ruff. Custom raised brick bungalow with possible rental or family suite in lower level (rough-in plumbing for second kitchen or bar area. Ideal for empty nesters or professionals. Perfect get-away or breathtaking own private resort living on Lake Ontario. Private beach area and large covered deck with beautiful waterfront view. 4 car parking with garage and irreg size lot. Must to view. Great for commuters and work @home. Easy hwy access to the Toronto and Niagara areas. (id:60365)
372 Beach Road
Hamilton, Ontario
RSA&IRREG SIZES, Unique rare find 52.75Ft X 86.6Ft Lot. Has Garage use for storage. Large lot fits up 10 cars. This property can be used for a lot of different uses for self-employed, contractors. Great Investment or for personal use. Excellent Tenant for over 9 yrs will like to stay. The rentals $2100/month plus tenant pays utilities. The tenant will vacant with 60 day notice. Spacious excellent condition 21/2 stry 4+1 Bedrooms.2 baths. 9 ft high ceilings. Mostly finish basement with rough-in shower. Rear front and rear sun room. Huge master bedroom with a baby/office/exercise room. Allow 24 hrs notice to view this property. Pics are from previous listing. (id:60365)
522 Cannon Street E
Hamilton, Ontario
RSA & IRREG SIZES. Spacious 2 1/2 Stry, 3 + 1 Bdrm & large Loft with lots of potentials. Remodelled bathroom w/ granite counter with old claw bath tub. Remodeled large Eat-in kitchen rear separate area w/ 2nd bath & Bar/Kitch area possible income or rental. High 9 Ft ceilings & hardwood floors. New roof 2022, new gas furnace (heat pump) and central air 2024. Mostly newer windows. 15 Ft X 10 Ft approx. rear workshopwith hydro & heat. 2024 water heater tank is owned. Long entry foyer with slate tiles. Excellent location (bus routes) and close to everything you want as all amenities. Across from Tim Hortons and Express variety store. Hwy access great for commuters. Available street parking. (id:60365)
818 - 405 Dundas Street W
Oakville, Ontario
Welcome to this immaculate 1-bedroom plus spacious den suite, offering nearly 600 sq ft of upscale comfort. The stylish kitchen is ideal for both everyday living and entertaining guests. The bright living area opens onto an east-facing balcony, a peaceful retreat for morning coffees or relaxing after a long day. The primary bedroom boasts generous windows and a large closet, blending natural light with functional storage. Enjoy a fresh, airy ambiance throughout. Conveniently located near major highways including the 403, QEW, and 407, and easily accessible by public transit. Enjoy a vibrant community surrounded by nature. Comes with a dedicated underground parking spot and a storage locker. (id:60365)
7 Riverside Drive
Toronto, Ontario
Welcome to 7 Riverside Dr 3 Bedrooms very spacious Detached Raised bungalow (selling as is ) situated on 50 ft wide lot with 1 bedroom fnished basement comes with separate entrance located at very central and convenient location, double car garage, huge balcony, main floor laundry, Enjoy This Spacious Home With A Growing Family. Great Lot Size With Wide Walkways + Huge Driveway , Close to Schools,Parks,Ttc,400 Series Hwys,Downtown, Pearson international Airport, Hospital etc..(Please note pictures were taken before) (id:60365)


