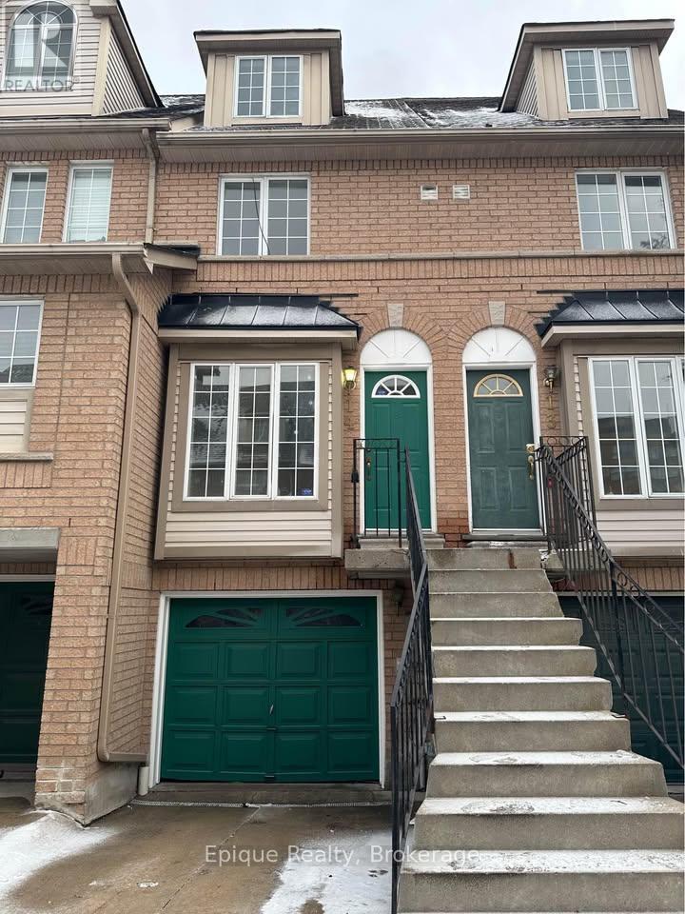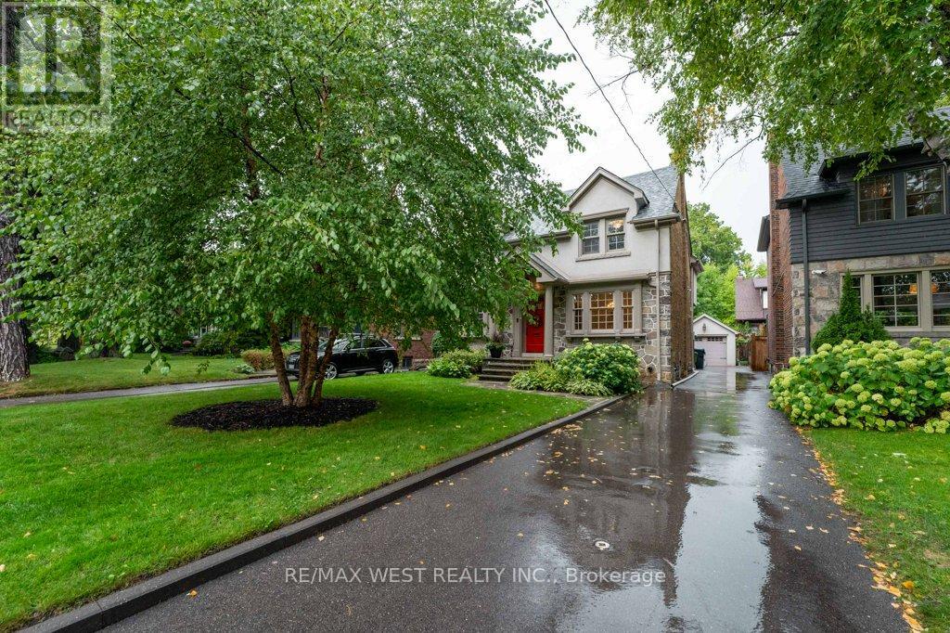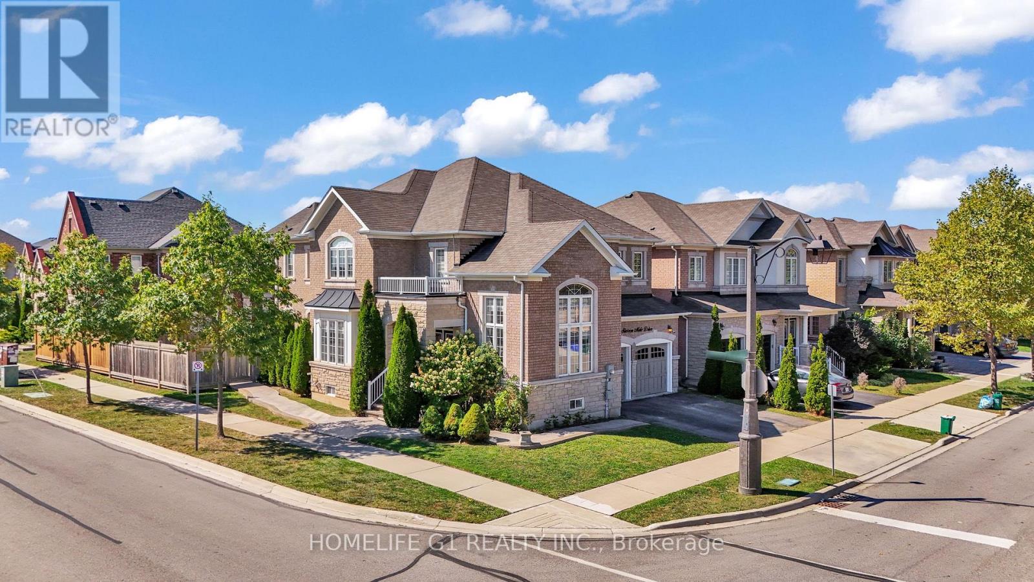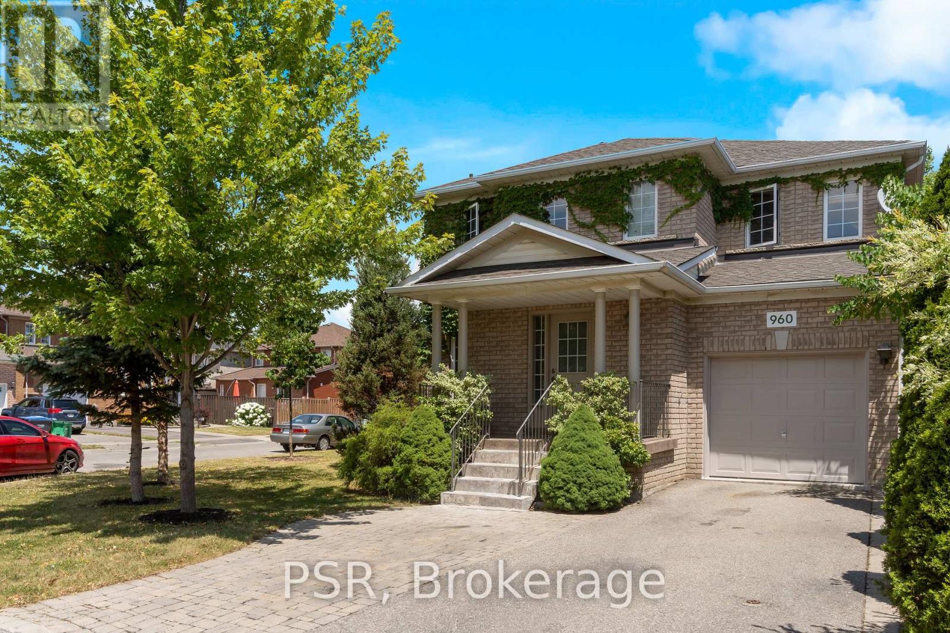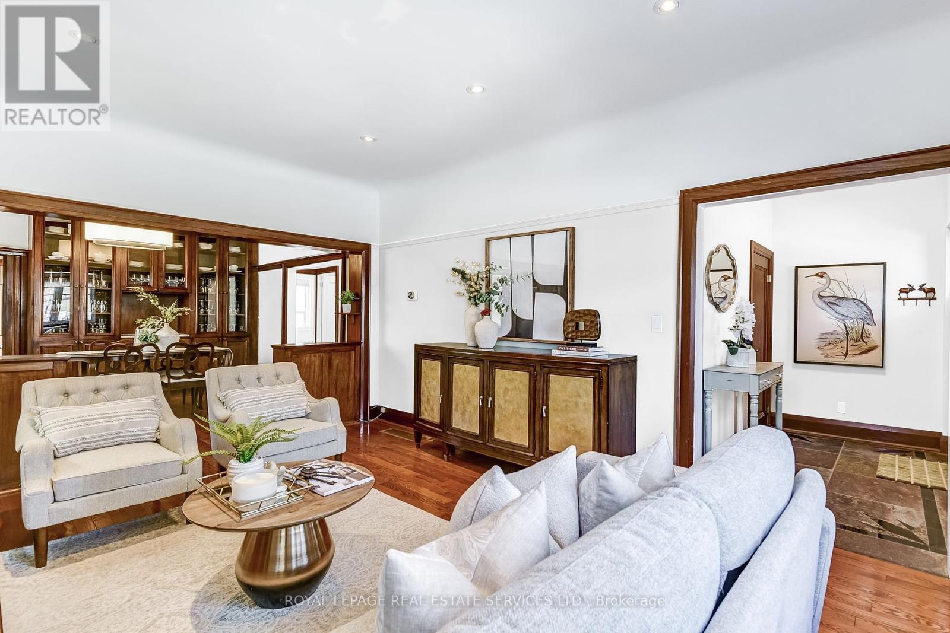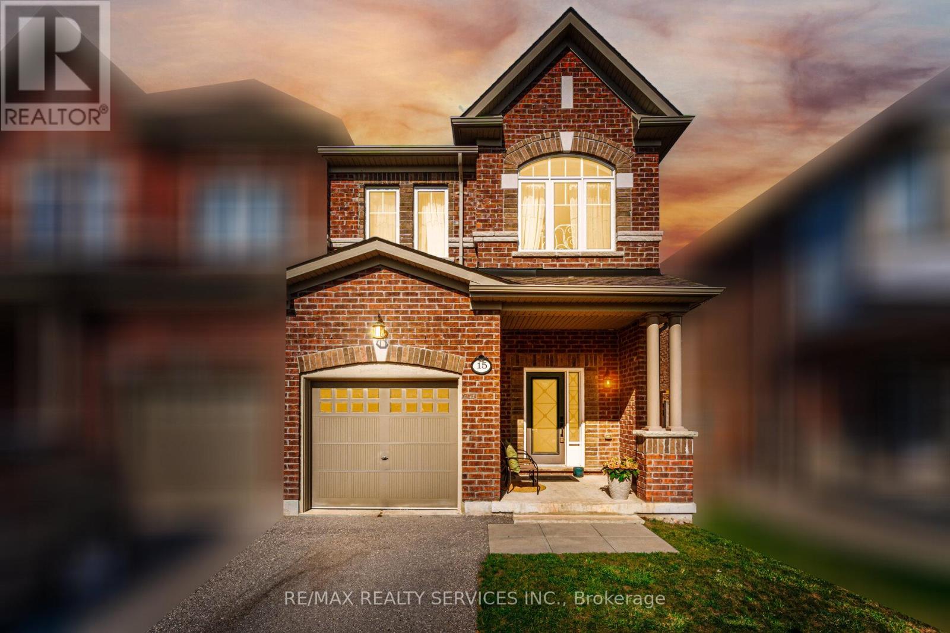14 - 75 Strathaven Drive
Mississauga, Ontario
Available from October 1, 2025, this bright 3 bed 3 bath condo townhouse offers great convenience and accessiblity. Situated in a highly desirable location in heart of Mississauga, the house is walkable to all common amenities and things of essence for day to day life. The primary suite boasts a four-piece ensuite with enjoyable soaking tub and dual closets. Two bedrooms at the middle floor also comes with 4 piece common bathroom. Situated at Hurontario and Eglinton, you'll enjoy exceptional access to Highways 401, 403, and 410, the upcoming Hurontario LRT, and major amenities like Square One, Heartland Town Centre, Go transit, shopping, dining, offices, and more. Please grab the opportunity to lease this house before its gone. (id:60365)
1007 - 3200 William Coltson Avenue
Oakville, Ontario
Discover luxury living at 3200 William Coltson Dr, Unit 1007 an exclusive opportunity with only 4 units in the building offering this sought-after layout. This beautifully maintained 1-bedroom, 1-bath suite features a stunning spa-like bathroom, a bright open-concept living space, and an eat-in kitchen with a large island, stainless steel appliances, and ensuite laundry. Step out to your private balcony and enjoy the peace of living on the 10th floor with no upstairs neighbours. Perfectly located just one floor below the 11th floor outdoor amenities, complete with BBQs and stylish patio furniture. Premium EV parking right beside the elevator, hand-picked by the owner, make daily living effortless. Steps from groceries, shopping, and all essentials this rare unit combines convenience, exclusivity, and elegance. Dont miss your chance book your showing today before its gone! (id:60365)
6 Kingsgrove Boulevard
Toronto, Ontario
Beautiful 4 Bedroom Center hall in sought after Kingsway area. The home combines timeless character with thoughtful upgrades, main floor family room flows to large deck with privacy fencing, perfect for outdoor entertaining. Separate, formal, living and dining rooms lead to updated kitchen with stone back tile and granite counters. Second level features 4 large bedrooms, principle bedroom has wall to wall closets, and a semi-ensuite to oversized main bath. Lower level has second family room with gas fireplace, separate laundry and furnace rooms, convenient 2 piece bath. Home features newer garage, updated wiring, AC and tankless hot water heater, furnace, and roof shingles. Ridley windows and patio doors on main floor. This home is a perfect blend of comfort, convenience, and prestige. (id:60365)
29 Sixteen Mile Drive
Oakville, Ontario
This fully upgraded home has 4500 sq. ft. of total living space on a premium corner lot with a backyard stretching 58 feet wide. This home welcomes you with a grand foyer and soaring 15-ft ceilings in the living room, framed by oversized bay windows that fill the space with natural light. The main floor showcases 24x24 marble flooring, custom metal picket railings, and over 100 pot lights across the main and second levels. A formal accent wall dining room with double door entry provides an elegant setting for entertaining, while the gourmet kitchen features three-inch granite countertops, built-in appliances, upper cabinet lighting, and spacious breakfast area. The kitchen flows into the family room, where another accent wall and fireplace create the perfect space for gatherings. Completing the main level are electric-powered blinds throughout and a full 3-piece bathroom with a stand-up shower. Upstairs, hardwood flooring runs throughout, with four generous bedrooms including a primary retreat with a 5-piece ensuite, a junior suite with its own ensuite, and two bedrooms sharing a jack-and-jill. The fully finished basement adds over 1,200 sq. ft comprised of three bedrooms, a 3-piece ensuite, abundant storage, and 60 additional pot lights. Exterior upgrades include a light brick and stone façade, exterior pot lights, and double side entries, completing this rare offering in one of Oakville's most desirable neighborhoods. (id:60365)
960 Fielder Drive
Mississauga, Ontario
Welcome to Fielder Drive! Located on a quiet street, this 3+1bdrm + 4 bath house offers a comfortable and quaint living space. No need to drag your laundry down any steps with your own washer and dryer on the top floor. 2700 sqf total (including 700 sqf basement). Accessibly located to Heartland Town Centre a few minutes from home, Fielder Drive is conveniently located to grocery stores and restaurants. Jumping on to the highway is a breeze with the 401 just down the street. The finished basement can be rented out. (id:60365)
748 Four Winds Way
Mississauga, Ontario
Welcome to 748 Four Winds Way, a rarely offered and beautifully maintained 3-bedroom freehold townhouse with no maintenance fees, giving you the freedom of ownership without the extra cost. Proudly owned by the original owners, this home has been thoughtfully updated over the years, offering a warm blend of comfort, functionality, and style. Bright, spacious living areas and tasteful upgrades, including a refreshed powder room, finished basement with a drybar, dedicated laundry room with a built-in sink and storage, additional garage storage, new windows, roof, and brand-new stainless steel appliances, create an inviting space that is perfect for both everyday living and entertaining. Set within one of Mississauga's most desired neighbourhoods, residents of Four Winds Way enjoy the best of city living while still surrounded by a strong sense of community. Hurontario is known for its diversity and energy, with a unique mix of residential charm, local businesses,and family-friendly amenities. From excellent schools and recreational parks to quick access to Highways 403 and 401, convenience is always within reach. Just minutes from Square One and Heartland shopping centres, this location offers endless options for dining, shopping, and entertainment. With its unbeatable location, no maintenance fees, and timeless pride of ownership, this is home you'll want to move on quickly before it's gone. (id:60365)
157 Colbeck Street
Toronto, Ontario
A Beautifully Updated Home in Prime Bloor West Village! With a in-Law/nanny Private apartment Separate Entrance. Offers 2,650 sq. ft. of living space (1,933 sq. ft. above grade, 770 sft basement suite) . The main floor Freshly Painted, features elegant hardwood floors, A cozy living space with a gas fireplace, a bright and functional home office, a 2-piece powder room, and a 4th bedroom that can easily serve as a family room, guest room, or second workspace. The second floor offers 3 bedrooms, 2 spacious bedrooms with mirrored double closets, plus a generous primary retreat with vaulted ceilings, his & hers closets, a double-sided gas fireplace, and a spa-like 4-piece ensuite featuring in-floor heating, a deep soaker tub, and a glass-enclosed shower. The lower level is a major highlight: freshly renovated and exceptionally finished, it features a 1-bedroom nanny/in-law suite with a private rear entrance, its own laundry, full kitchen, and a spacious living area. Perfect for extended family or future income potential and currently vacant.This home has been exceptionally well maintained with numerous upgrades completed over the years : in 2025, enhanced with a brand-new high-efficiency furnace, a A/C dedicated to the second floor. In 2024, the KitchenAid fridge, LG stove, built-in Bosch dishwasher, and LG stacked washer and dryer were installed, along with rear deck improvements and updated landscaping. In 2023, the property saw the addition of a new gas boiler, a rebuilt garage, a new rear fence, new front steps, and a gas fireplace in the living room.fully renovated bathrooms (2019), and basement renovation (2015). A second-storey addition with skylight and vaulted ceiling, as well as a legal front parking pad, were completed in 2006. modern conveniences include a tankless water heater, two Nest thermostats, a sump pump, and basement appliances (fridge, stove, washer, and dryer). Rare in bloor west 2 parking spot, 1 legal pad and 1 garage (id:60365)
29 Peru Road
Milton, Ontario
Directly across from the cliff-face of the Niagara Escarpment, in one of Milton's most serene and private settings, sits a newly built contemporary masterpiece designed by award-winning Sensus Design Studio. Resting on a remarkable 60 x 520+ lot backing onto 16 Mile Creek, this home offers a rare blend of modern architecture and countryside tranquility. With no neighbours in front or behind, walls of windows immerse you in nature, while the expansive backyard invites year-round enjoyment whether relaxing in the hot tub, recovering in the cold plunge, gathering around the fire pit, fishing, tobogganing, or even practicing your short game of golf! Inside, 21 ceilings and a floating staircase set a dramatic tone. A formal living room frames escarpment sunsets, while the sleek custom kitchen features high-end Fisher & Paykel appliances. The family room, anchored by a soaring stone fireplace, doubles as a home theatre with built-in projector and surround sound. The primary suite rivals a five-star retreat: a lounge with soaker tub overlooking the backyard, a double-sided fireplace, king-size sleeping area with custom headboard, walk-through closet, and spa-like ensuite. Two additional king-sized bedrooms each feature walk-in closets and lavish ensuites with wet rooms. Smart home features include lighting automation, landscape and irrigation systems, EV charger, and more. A perfect fusion of luxury design and natural beauty, this home is truly one-of-a-kind and must be experienced in person. (id:60365)
12514 Kennedy Road
Caledon, Ontario
!! Double Car Garage rare to find 4 car parking town house!!! Immaculate 3+1 Bedrooms Luxury Town House in Executive Caledon Southfields Village Community!! Open Concept Layout & Filled with Natural Light! Modern Style Kitchen, Back Splash, & S/S Appliances!! **Stone & Brick Elevation** Master Bedroom Comes with Walk-In Closet & 4 Pcs Ensuite!! 3 Good Size Bedrooms!! Laundry Is Conveniently Located in Main Floor. Professionally painted all over in the house ** Walking Distance to School, Park and Few Steps to Etobicoke Creek!! ** No Sidewalk for Extra Parking ** 3 Cars Parking Including Garage! Must View House! Shows 10/10* (id:60365)
15 Vinewood Road
Caledon, Ontario
**One Of Biggest Semi Models** 1962 Sq Ft As Per Mpac!! Executive 3 Bedrooms Semi-Detached House With Brick Elevation In Prestigious Southfields Village Caledon!! Countless Upgrades With Hand Scrapped Hardwood Floor In Main Level* Open Concept Main Floor Layout With 9 Feet High Ceiling! Rare To Find Separate Living & Family Rooms! Upgraded Family Size Kitchen With Maple Cabinets & Brand New Quartz Counter-Top!! Contemporary Double Sided Gas Operated Fireplace! Walk-Out To Stone Patio From Breakfast Area!! Huge Master Bedroom With 5 Pcs Ensuite & His/Her Closets. 3 Great Size Bedrooms! Partially Finished Basement By Builder With Recreation Room! Walking Distance To School, Park & Few Steps To Etobicoke Creek!! Shows 10/10* (id:60365)
53 Tudor Crescent
Barrie, Ontario
This stunning two-storey, all-brick home truly has it all, location and layout. Step inside to a spacious front entry leading into a bright main floor with hardwood flooring, updated lighting, pot lights, and soaring 9.5 ceilings. The layout offers a modern kitchen with stainless steel appliances, quartz countertops, and backsplash, open to the family room with a cozy gas fireplace. A convenient main floor laundry/mudroom provides inside access to the double garage, plus a 2-piece powder room for guests. Upstairs, a beautiful hardwood staircase leads to four generously sized bedrooms, EACH with two closets, yes two!! The primary suite includes a 4-piece ensuite, while the remaining three bedrooms share a well-appointed 4-piece bathroom.The unfinished basement offers endless possibilities whether for storage, kids play, or your future vision. Outside, the fully fenced backyard is private with mature trees & a garden shed, while the front yard features a no-sidewalk design for extra parking and a new front unilock walkway. The double garage is equipped with a 220V plug for electric vehicles. With its ideal layout, thoughtful updates, and unbeatable location, this home is the perfect place to make your next move. (id:60365)
50 Breithaupt Crescent
Tiny, Ontario
STYLISH, READY TO IMPRESS! Lakeside Living! Check this 4 seasons Newly Built Home/Cottage, Great Income potential from Airbnb & other rental platforms. Here you get a Brand New Home Built with Great Quality + Insulated Concrete Form (ICF) technology known for its superior energy efficiency, strength, and long-term durability, You won't find another New ICF Home at this Value! A Truly Rare Opportunity in Todays Market. Spacious & Private 188' feet Corner Lot! This Raised Bungalow sits on a Solid Concrete Slab & Nestled in a Private lakeside community just steps from sandy beaches, parks, walking trails and year-round outdoor activities! This Tastefully designed home offers the perfect blend of modern style, exceptional craftsmanship, and unbeatable value! Built with Insulated Concrete Form (ICF) construction, it provides superior energy efficiency saving up to 60% on heating and cooling costs while offering outstanding durability, soundproofing, and long-lasting performance, a very solid home! Outside Premium Cement Board Siding, this low-maintenance home is ideal for full-time living or the perfect weekend escape. Step inside to an airy, open-concept layout featuring Tall 10' foot flat ceilings with bright pot lights. Such Tall ceilings brings luxury and airy character to this gem.The heart of the home is a chef-inspired kitchen, complete with quartz countertops, a large central island, custom backsplash (your choice!) and ample cabinetry perfect for entertaining or family gatherings. 3 spacious bedrooms & 3 Bathrooms on the main floor and 1 (one) bedroom in the basement with full 4 pice bathroom & rough-in for new kitchen! A Separate Entrance To the Basement is another great bonus feature, potential for an in-law suite, guest quarters, or additional rental income opportunity. Other highlights include: Oversized 2-car garage, Parking for 10+ vehicles plenty of space for your boat, RV's, and other toys. Come Visit This Gem And Fall In Love With This Home And Area! (id:60365)

