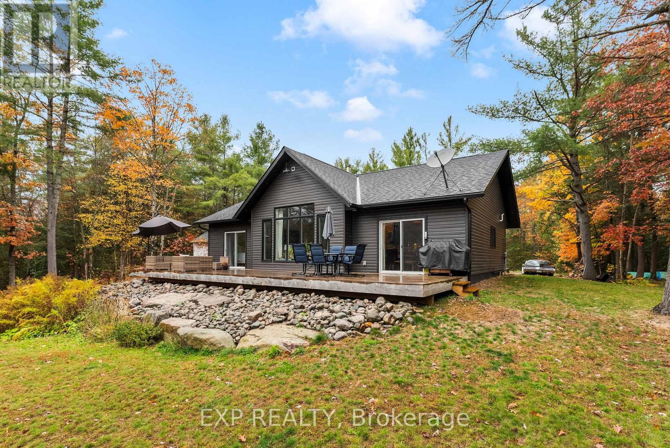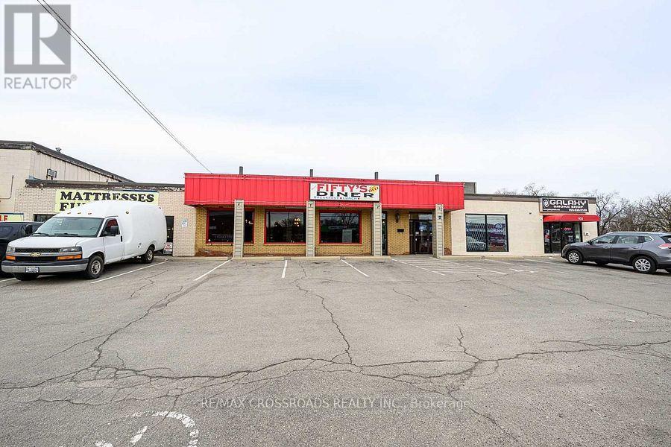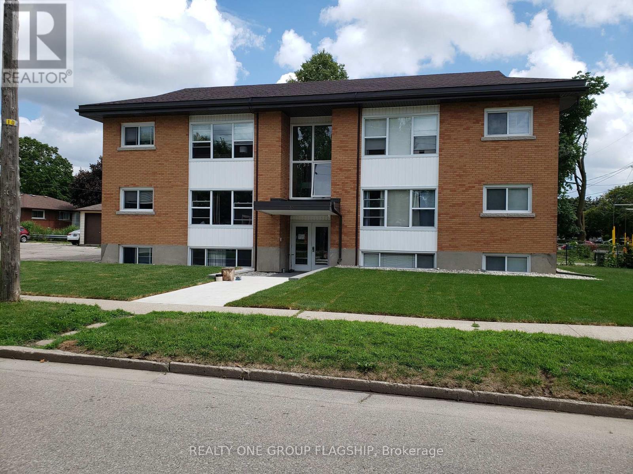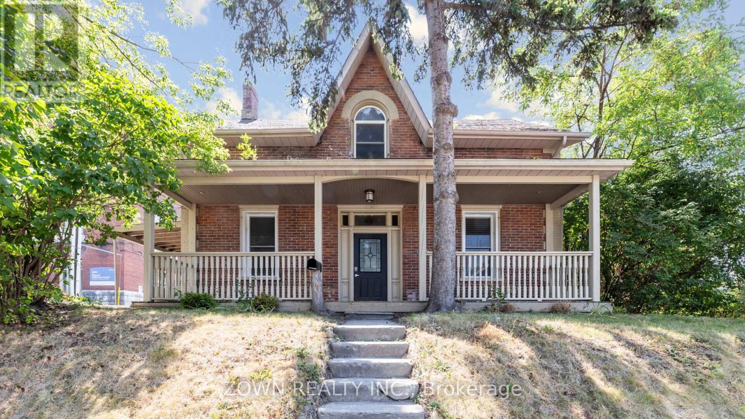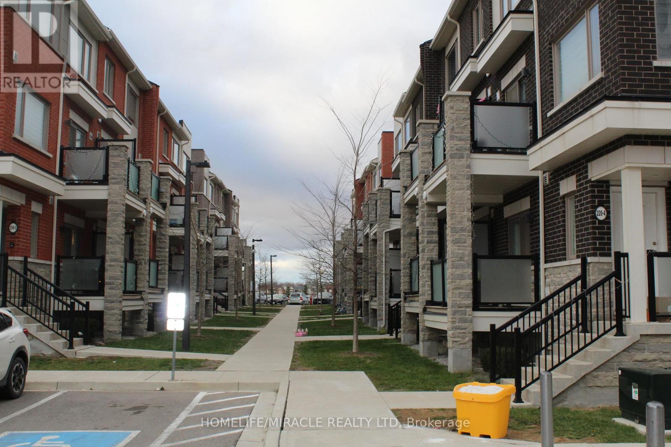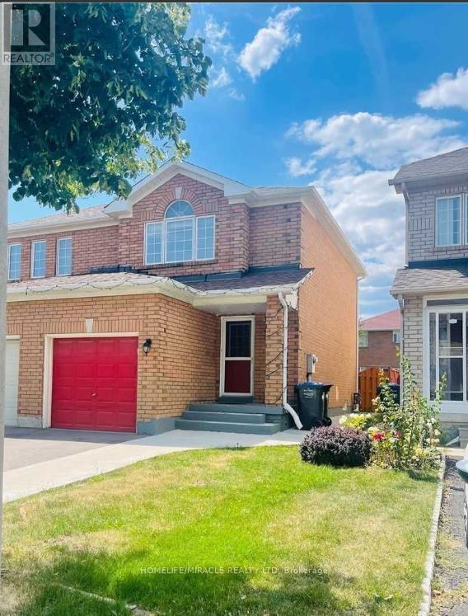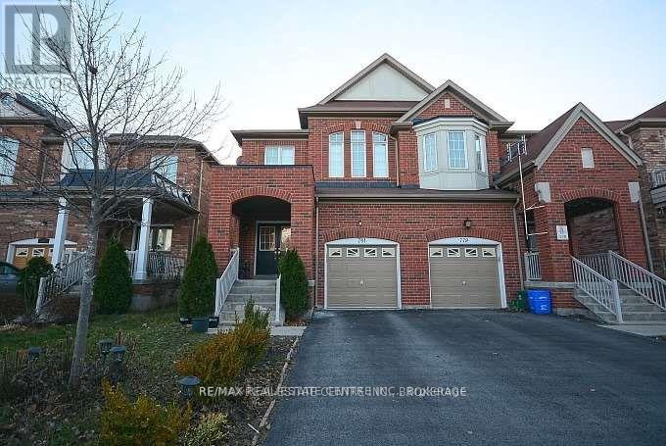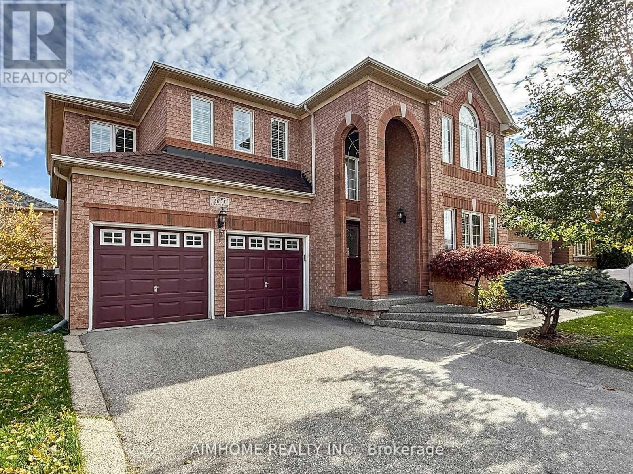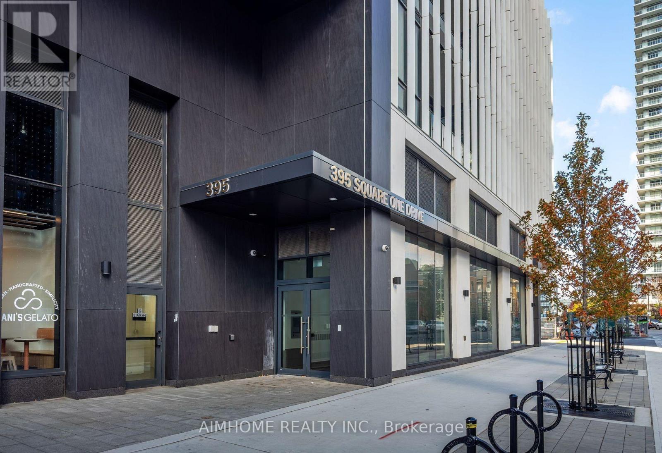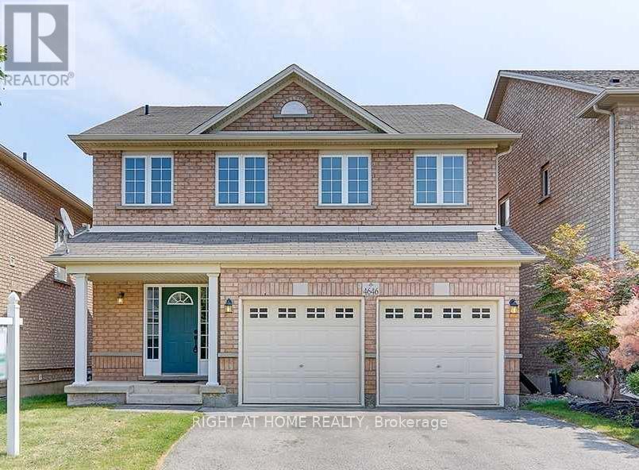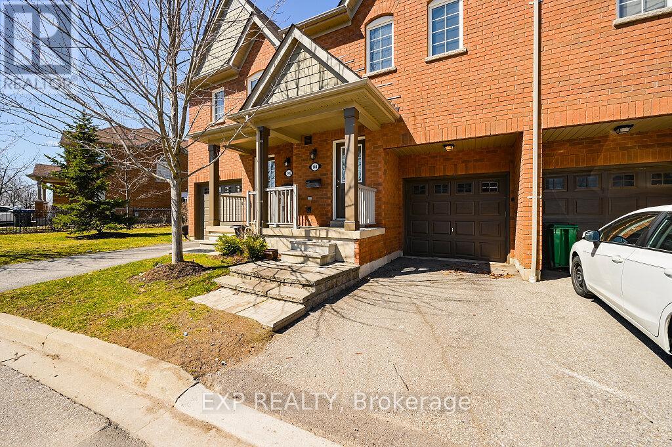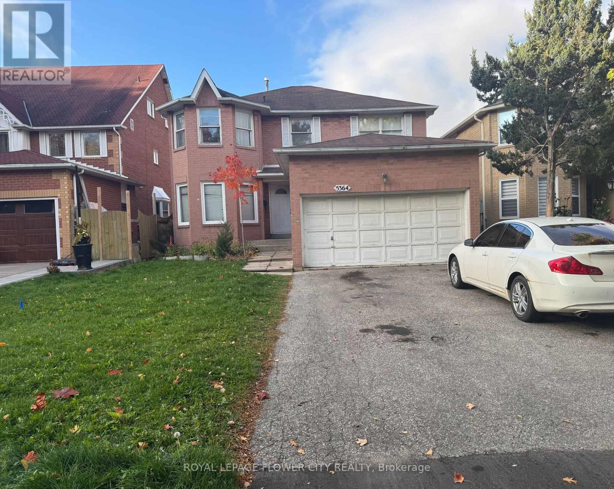1698 Reay Road
Bracebridge, Ontario
Discover peaceful country living on nearly 10 private acres with this bright, thoughtfully designed 3-bedroom bungalow. With over 1,600 sq. ft. of living space and in-floor heating throughout, this home offers comfort and style year-round, whether as a full-time residence or weekend retreat. The spacious living room boasts a soaring cathedral ceiling and a cozy woodstove, creating a warm, inviting space to relax. The open-concept kitchen flows seamlessly to a massive deck, perfect for BBQs, morning coffee, or simply enjoying the serene surroundings. Retreat to the primary suite featuring a private walkout, walk-in closet, and a stylish 3-piece ensuite with a custom-tiled shower. Step outside to a covered front porch, a cleared yard with firepit, and a large storage shed - ideal for outdoor gear, tools, or hobbies. With ample parking, total privacy, and a prime location just minutes to Hwy 11, Bracebridge, and Gravenhurst, this property blends tranquility with convenience. Experience the Muskoka lifestyle you've been dreaming of - where every day feels like a getaway. (id:60365)
931 Queenston Road
Hamilton, Ontario
This is a well-known restaurant located on a busy street, enjoying high visibility and a steady flow of customers, Maria's Fifty's Diner Is Awaiting A Motivated Restauranteur To Take Over And Fulfill Their Dream of owning A Restaurant. With 4500 Sqft, with LLBO License. The Potential Is Endless. Fully Equipped Kitchen. Seating For 148 Customers At Full Capacity. A Comfortable And Relaxed Atmosphere Serving Delicious Breakfast And Lunch From 8:30Am-4:00Pm. The Perfect Work Life Balance. The restaurant comes with a liquor license already in place. Presently serving only breakfast and lunch, the business offers tremendous growth potential if dinner service is introduced, as evening dining and alcohol sales can substantially increase revenue. Most Chattels and Equipment included in the Sale Price. Affordable Lease. With extended lease term. Do Not Go Direct and Speak With Employees Regarding Listing Details. (id:60365)
3 - 30 Drew Street
Guelph, Ontario
2 Bed Apartment for Rent in Guelph. Looking to live in a nice clean family-oriented building? This 2-bedroom unit will be available as of November 1st, 2025 for $1995.00/month plus Hydro (separately metered). The entire unit was renovated in 2023 including fresh paint, new floors, new bathroom, and new kitchen as well as new stainless-steel appliances. Second parking spot is available for an additional fee. This apartment is located in a prime location (Alma St & Drew St) close to Highways 6, 7 and 401. Just minutes to Grocery stores, Banks, Parks, Bus Stop, Restaurants, and Shopping. 5-minute drive to Stone Road Mall and Downtown Guelph. (id:60365)
227 Mcdonnel Street
Peterborough Central, Ontario
Located on a quiet corner lot in a sought-after Peterborough neighborhood, this beautifully updated detached home offers the perfect mix of modern comfort and unbeatable convenience. Ideal for families or professionals, the home is just steps from top-rated schools and daycares, with multiple bus stops nearby and quick access to the Peterborough Bus Terminal and GO Bus stand, making commuting a breeze. Youll also enjoy being surrounded by a variety of restaurants, cafes, and essential shopping, including Freshco and No Frills , erything you need is right at your doorstep. Inside, the home features a functional and inviting layout highlighted by a spacious open-concept kitchen and dining area, complete with a custom-designed kitchen that boasts stylish finishes and ample storage. The main floor also includes a versatile den or office space, perfect for remote work or study. Both washrooms have been newly renovated with modern fixtures and elegant details, while the added convenience of two-car parking provides peace of mind in this central location. With its prime setting, thoughtful updates, and exceptional livability, this corner home is ready for you to move in and enjoy city living at its finest. (id:60365)
5 - 240 Lagerfeld Drive
Brampton, Ontario
!! Absolutely Gorgeous!! Priced to sell, Stacked Townhouse comes 2 Bedrooms 2.5 Washrooms Fully Upgraded !! Quartz Countertops & Stained Oak Staircase !! Convenient 5-Minute Walk To Mount Pleasant Go Station!! Located Away From Busy Main Streets In A Charming Complex With Private Park & Gated Access To A Peaceful Pond. Entertain In Your Modern Kitchen With Quartz Counters, Huge Island With Breakfast Bar, Frigidaire Stainless Steel Appliances, Double Under-Mount Sink Walk out to a Generous covered Balcony.!! Over-Sized Primary Bedroom That Easily Fits King Bed & Dressers W/4Pc Ensuite. Convenient Bedroom-Level Laundry. Great Opportunity For Investors, First-Time Buyers & Apt Owners Seeking An Upgraded Space,!! Low Maintenance Fees. Rented to AAA tenants for three years for $2300 per month. Tenant willing to stay. Tenant will vacate, before closing, if required by the buyer. Disclosure: One of the seller is a registered real estate professional. (id:60365)
20 Whiteface Crescent
Brampton, Ontario
A true gem, completely finished from top to bottom, offering approximately 2000 square feet of living space. The home boasts a stunning door entry and a spacious foyer that leads into a gorgeous open concept layout. The spacious bedrooms offer plenty of room, and the property is fully fenced for added privacy and security. The home has been professionally painted, and modern pot lights throughout add a touch of elegance. The large backyard is perfect for out door activities and gatherings. Prime Location Ideally located near the GO Station, major highways, shopping centers, schools, hospitals, parks, and public transit. This home truly has it all comfort, style, and convenience! (id:60365)
781 Shanks Heights
Milton, Ontario
Modern open concept 4 bedrooms semi-detached , Separate LivingRoom ,Large size Family Room .Kitchen with stainless steel appliances, upgraded light fixtures. Over 2500 sqft of living space. Large rooms, functional layout, minutes to shopping, school, parks, transportation & much more. S/s fridge, stove, dishwasher. Dryer, washer,upgraded light fixtures.With Easy Access To Parks and Tiger Jeet Singh School, Convenience Is Key. Essential Shops Are Just A Stroll Away - Superstore, Pharmacy, Starbucks.Tenant gets 1 parking in the Garage and 1 on the Driveway. Basement not included. (id:60365)
2051 Ashmore Drive
Oakville, Ontario
Stunning 4+1 bedroom, 4.5-bath, 2-storey home located in highly sought-after Westmount. About 4000 square feet living area, this beautifully maintained residence features an impressive two-storey foyer, hardwood flooring throughout the main level, elegant coffered ceilings, and crown moulding. The main floor offers a spacious living room, formal dining room, cozy family room with a gas fireplace, and a bright newly-renovated kitchen with quartz countertop, a large centre island, and walk-out access to the rear deck and landscaped backyard. Additional conveniences include a mudroom, upper-floor laundry, and a 2-piece powder room.A solid oak staircase leads to the second level, where you'll find a generous primary suite with a walk-in closet and 4-piece ensuite featuring a soaker tub. A second bedroom also includes its own ensuite, while two additional spacious bedrooms share a 4-piece bathroom. California shutters throughout.The newly finished lower level offers excellent additional living space, including a large recreation room, bedroom, den, and a 3-piece bathroom - perfect for guests or extended family.This exceptional property is set in a family-friendly neighbourhood within walking distance to schools, parks, and trails, and is close to major highways and public transit. Professionally landscaped exterior and 200-amp service complete this wonderful home. Ideal for families seeking comfort, convenience, and a premium location. (id:60365)
1209 - 395 Square One Drive
Mississauga, Ontario
Modern 1 Bedroom Condo In The Heart Of Square One District. Welcome To Contemporary Living At Its Finest! Enjoy Floor-To-Ceiling Windows That Flood The Space With Natural Light And Laminate Flooring Throughout For A Clean, Modern Feel. More Than Just A Home, This Building Offers An Incredible Lifestyle: Stay Active In The Fully Equipped Fitness Zone, Shoot Hoops On The Indoor Half-Court, Host Friends In The Stylish Residents' Lounge, And Stay Productive In The Co-Working Space Just Steps From Your Door. Live, Work, And Play All In One Place - The Condominiums At Square One District Truly Has You Covered. Don't Miss This Opportunity To Be Part Of Mississauga's Most Dynamic And Connected Neighborhood! (id:60365)
4646 Kearse Street
Burlington, Ontario
Spacious And Stunning 2 Car Garage 4Br Detached Home Nestle In Safe And Quiet Desirable Community Of Alton Village. 9 Ft Ceiling Main Floor, Fresh Paint All Over, Hardwood Floor Throughout 1st&2nd Floor, New Electric Light Fixtures. South East Exposure Backyard W/All Day Sun-Filled Cozy Family Room. Finish Bsmt W/Lots Pot Lights To Enjoy Family Fun Time. Walk To School, Parks, Haber Rec Centre, Golf Course, Shopping. Minutes To 403/407, All Amenities... (id:60365)
144 - 5255 Palmetto Place
Mississauga, Ontario
Location! Location! Location! Absolutely stunning 3-bedroom, 4-washroom townhouse in the heart of Erin Mills! Ideally located as the second unit from the condominium entrance, offering added convenience and privacy. Featuring average1,903 sq ft of total living space, this home boasts 9 ft ceilings, hardwood flooring on the main level, and laminate on the second floor and basement. Enjoy an upgraded kitchen with stainless steel appliances overlooking the open-concept living/dining area, with a walk-out to a private backyard. The spacious primary bedroom includes a 4-piece ensuite. The fully finished basement provides additional living space with a family rec room and a 4-piece bath. Ideal for Investors and ideal for First-home buyers too. The property is vacant for immediate possession. A perfect home in a prime location dont miss out! (id:60365)
5364 Champlain Trail
Mississauga, Ontario
Beautifully Kept 2 Storey Detached W/ 4 Bedrooms, 3 Washroom In Prime Location Of Mississauga, Minutes From Heartland Centre! Double Car Garage W/ Access To Home, Main Floor Laundry. Easy Access To 403/401, Go Transit, Square One Shopping Centre, Sheridan College, Schools & Parks. Active Monitoring System Currently With Rogers. (id:60365)

