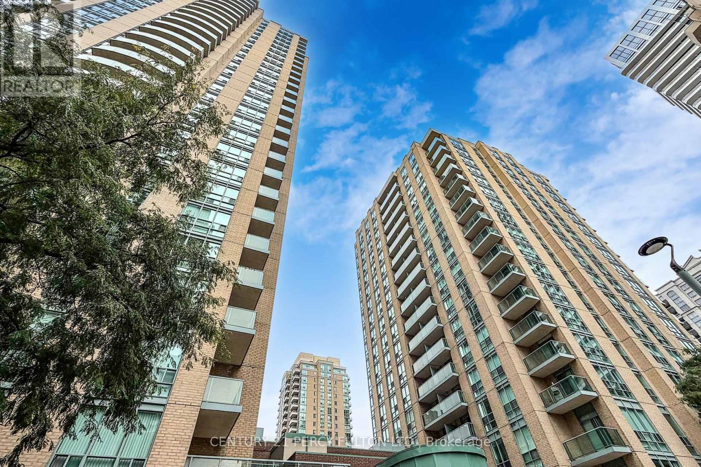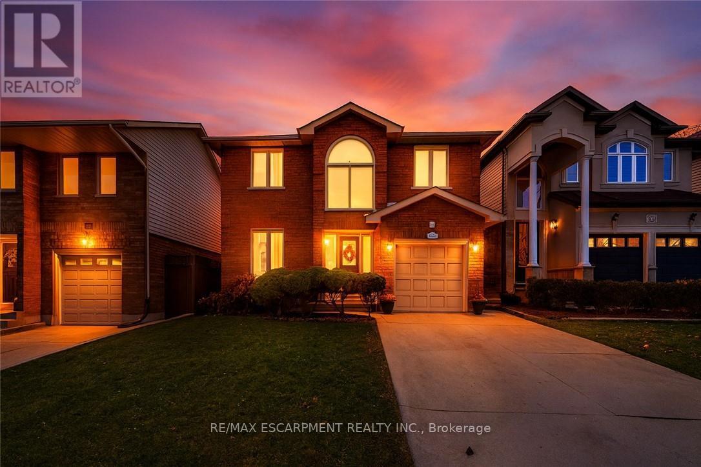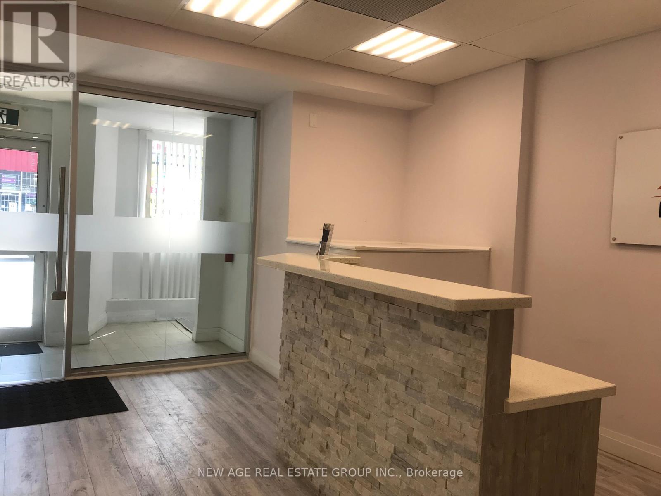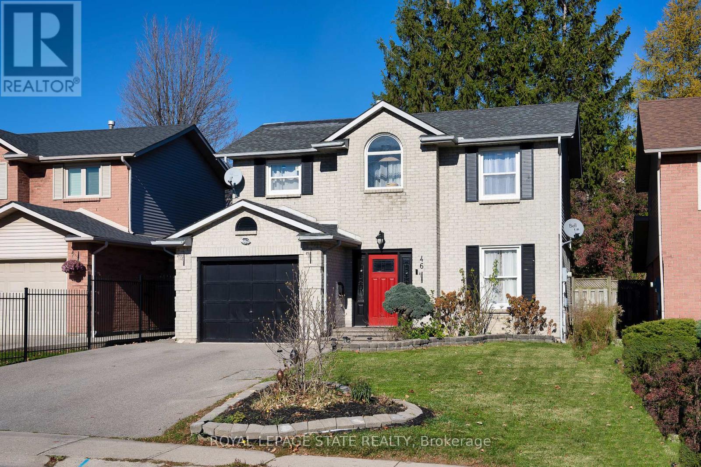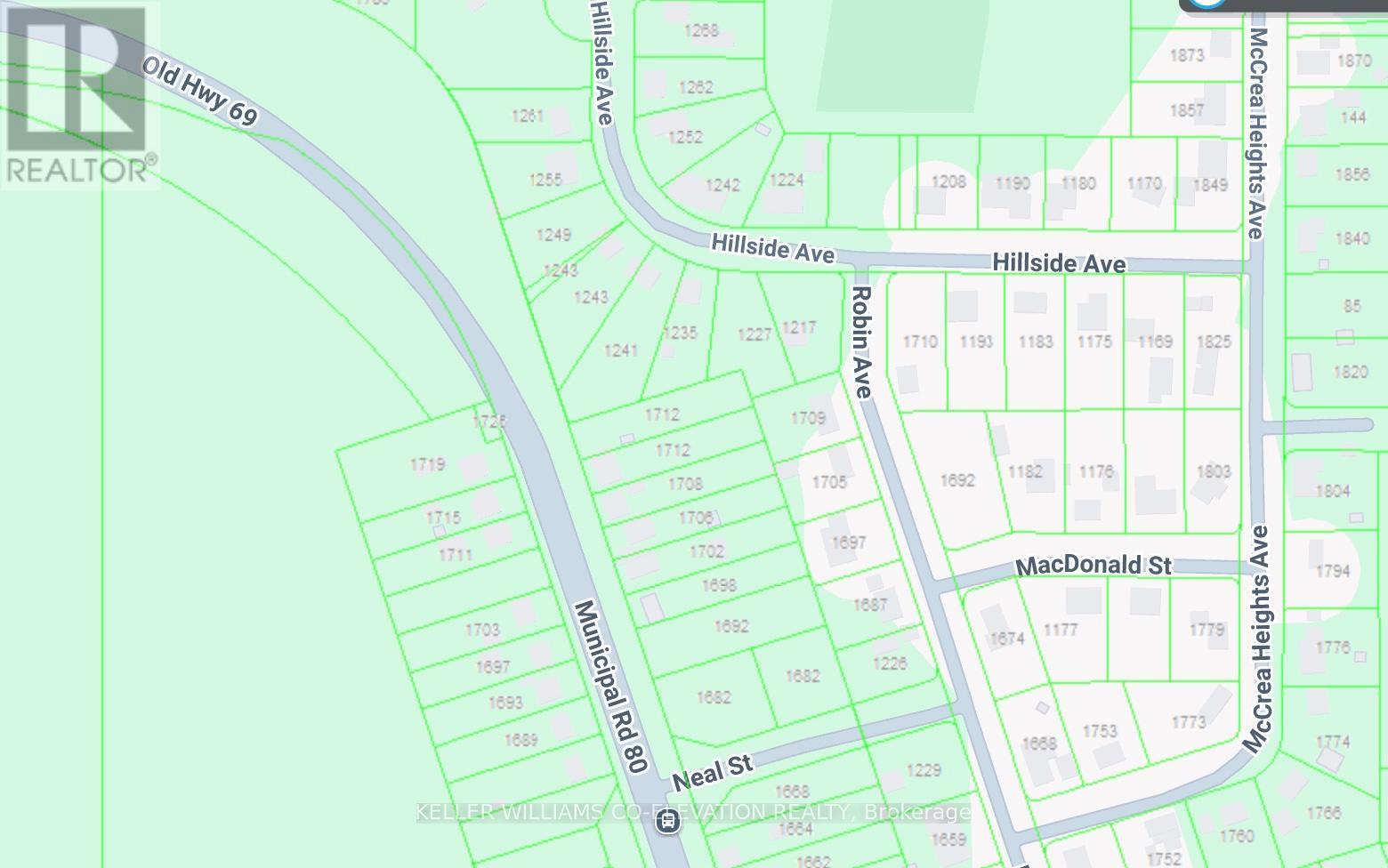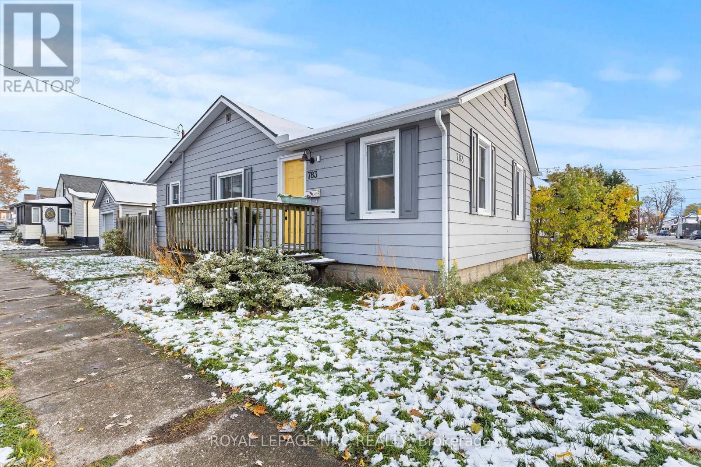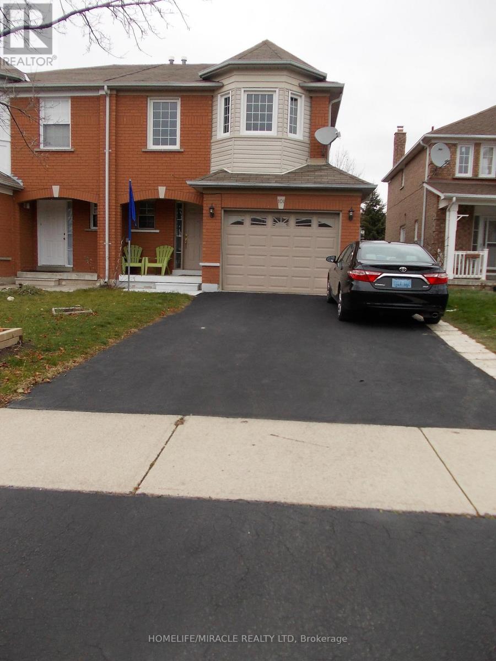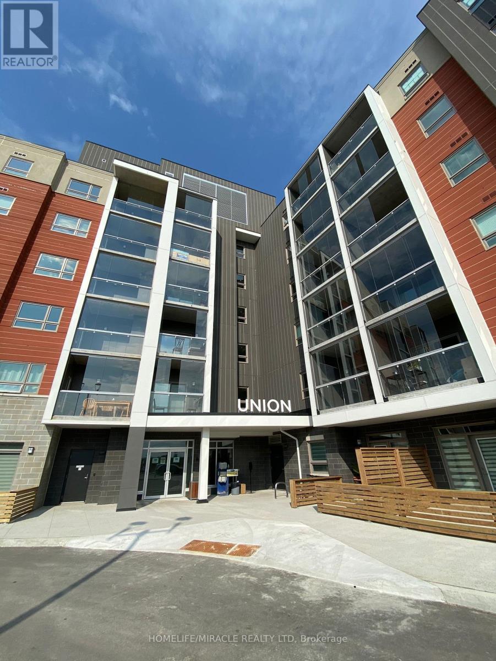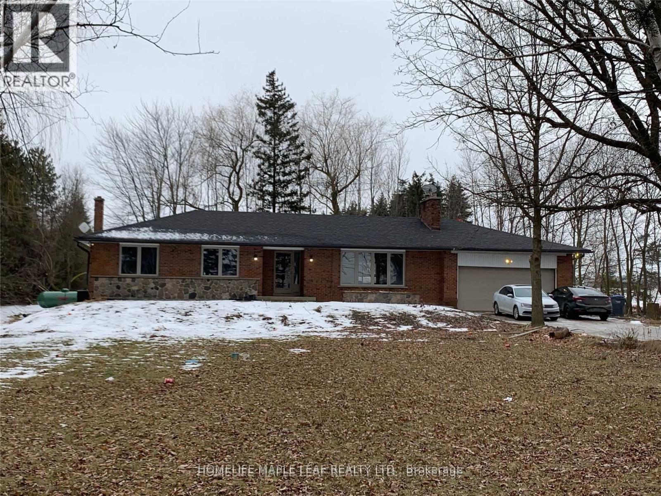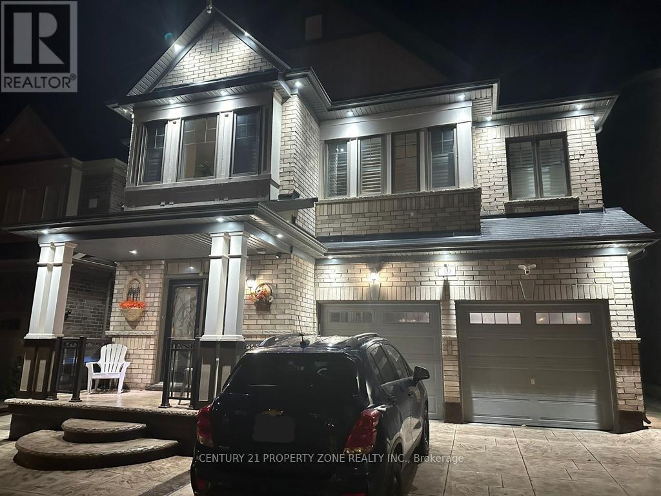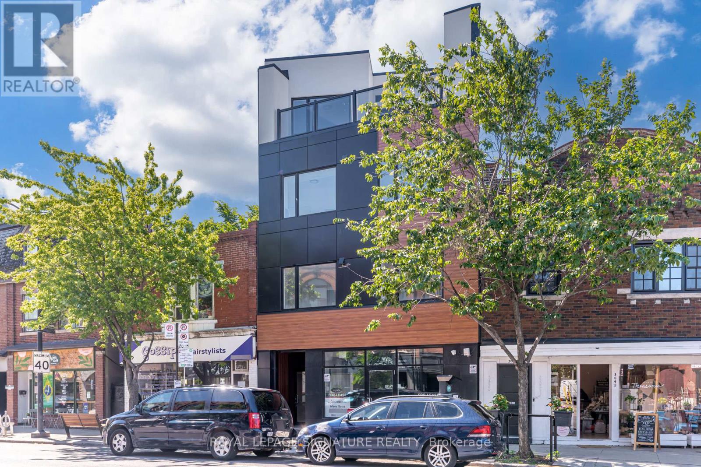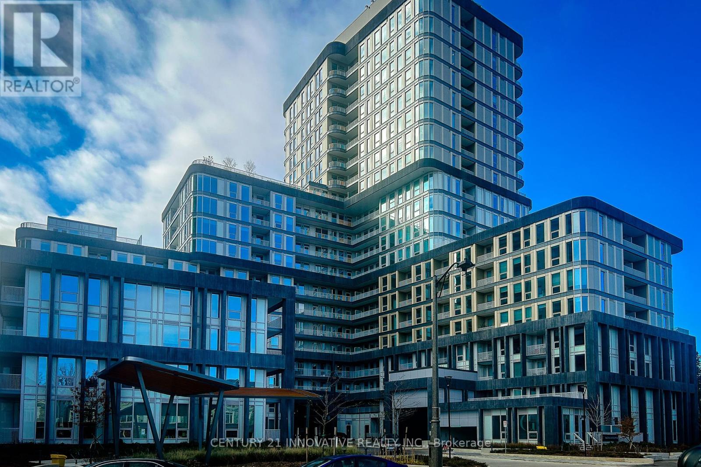2606 - 22 Olive Avenue
Toronto, Ontario
Great Schools* Subway* 2 Bdrms Corner Unit Condo W/ Fantastic Unobstructed Ne View 26th Flr! 2 Bdrms W/ Flr To Ceiling Window. Very Bright & Clean! Great Layout W/ Open Balcony. Hardwood Flr, Granite Counter & Maple Cabinets In Kitchen. Step To The Subway, Go Station, Yrt, Restaurants, Supermarkets, Gyms & Entertainment. Parking Space & Locker Are Close To Elevator. 24 Hrs Gatehouse Security Service. A Myriad Of Options For Those Who Enjoy Living In The City! (id:60365)
113 Greenshire Drive
Hamilton, Ontario
PRIME WEST MOUNTAIN - Stunning 4+2 bedroom, 4-bathroom family home with over 2,200 sq. ft. plus fully finished basement. The main floor features a bright and inviting layout with a formal living room, separate dining room, family room with cozy fireplace and skylights, large eat-in kitchen with ample cabinetry, 2-piece bath, laundry, and garage access. Upstairs offers a spacious primary bedroom with walk-in closet and spa-inspired ensuite, plus three additional bedrooms and a 4-piece bath. The fully finished basement includes a large recreation room, two additional bedrooms (one with wet bar), and a 3-piece bath-perfect for guests or extended family. Enjoy the fully fenced backyard with a large deck for entertaining. Recent upgrades include a new oversized AC, new furnace, and fresh paint throughout. Steps to Ancaster, multiple high schools, parks, grocery stores, shopping, and easy access to 403 and LINC. (id:60365)
Off#2 - 279 Kenilworth Avenue N
Hamilton, Ontario
Professionally Finished Executive Office Space In A Fully Renovated Office Building @ High Traffic Location. Easy Access-2 Min Drive To Qew & Red Hill Parkway. Walk To The Centre Mall On Barton. Private Parking! Office Amenities Are 24 Hour Office Access, Common Reception, & Cafeteria. Suitable For Professionals Like Lawyers, Accountants, And Mortgage Brokers! (id:60365)
46 Novoco Drive
Hamilton, Ontario
BRIGHT!! MOVE-IN READY!!! PRICE! LOCATION! Detached Home in a Family-Friendly Hamilton Neighbourhood. Discover this beautifully maintained detached home offering modern, move-in ready living in one of Hamilton Mountain's desirable family-friendly communities. 3 Bedroom + 2.5 Bathrooms PLUS FINISHED Basement with 2 Bedrooms + 1 Bathroom and SEPARATE ENTRANCE! Attached single car garage, driveway for 2 cars, and fenced back yard for privacy. LOCATION. LOCATION. LOCATION: This clean residence offers a convenient location close schools, parks, shopping, public transit, Mohawk College, Costco and easy access to the Lincoln Alexander Parkway (LINC), 403 & highways; for easy commutes. MAIN LEVEL: The spacious, open-concept main level is filled with natural light from large windows and pot lights throughout. The modern kitchen, updated in 2022, features stainless steel appliances and ample cabinet and counter space perfect for cooking and entertaining. Enjoy indoor-outdoor flow leading to a private deck and a lovingly maintained vegetable garden. 2ND FLOOR: Upstairs you'll find three generous bedrooms, including a primary suite with a walk-in closet and ensuite, plus another bathroom (2.5 bathrooms total (on main level & 2nd floor) and convenient second-floor laundry for maximum functionality. BASEMENT: The carpet-free home continues to the finished basement, which hosts a comfortable living area, another two bedrooms, and a full bathroom-perfect for extended family living or perhaps a rental potential. The basement can be accessed through a separate entrance. CLEAN: Pet-free, smoke-free, carpet-free and tastefully decorated in neutral tones, this turnkey home is move-in ready, blending comfort with style. FAMILY HOME: This home is perfect for a growing or multi-generational family seeking space, convenience ,and move-in-ready comfort in a desirable Hamilton neighbourhood. Sizes are approximate. Easy showings through Broker Bay. (id:60365)
1692 Hwy. 69 N
Sudbury Remote Area, Ontario
Welcome to this exceptional property located on Highway 69 North in the highly desirable Val Caron / Valley East area of Greater Sudbury. Offering excellent road exposure, easy access, and a versatile layout, this property is ideal for residential, commercial, or mixed-use opportunities.Sitting on a generous lot with plenty of usable space, this location provides incredible potential for future development, business use, or building your dream home. Highway frontage ensures maximum visibility, while being just minutes away from schools, shopping, restaurants, and all Val Caron amenities. (id:60365)
783 Steele Street
Port Colborne, Ontario
Welcome to 783 Steele St - a beautifully improved 2-bedroom bungalow on a private, fully fenced corner lot in one of Port Colborne's most established neighbourhoods. This move-in-ready home blends classic charm with modern upgrades, offering comfortable single-floor living just minutes from Lake Erie, parks, schools, and downtown amenities. Step inside to a bright, functional layout featuring a stylish kitchen, dedicated dining room, and a spacious living area perfect for relaxing or entertaining. The brand-new 2025 renovated bathroom adds a fresh, modern feel, while updated window coverings (2023) bring comfort and style throughout. Outside, the property truly stands out. The oversized garage (29' x 14') is a dream space for hobbyists, car lovers, storage seekers, or anyone needing a workshop. Major upgrades include a new garage roof (2021), garage door and automatic opener (2021), new AC unit (2021), and new thermostat (2021). Additional improvements such as eavestrough guards (2022) help protect the home and reduce maintenance. This property offers the ideal blend of affordability, convenience, and peace of mind thanks to its extensive updates and easy-care footprint. Whether you're downsizing, buying your first home, or looking for a smart investment in a growing community, 783 Steele St is truly move-in ready and full of value. Key Features: 2 bedrooms, 1 beautifully renovated bathroom (2025) Large fully fenced yard on a corner lot Oversized 29' x 14' detached garage (new roof & door 2021) AC added in 2021 + newer thermostat Updated window coverings (2023) Eavestrough guards (2022) Stylish kitchen + formal dining room Bright living room with great natural light Quiet, family-friendly area close to all amenities. A fantastic opportunity in Port Colborne's desirable south end - homes with garages this size and this many updates are hard to find. Don't miss it! (id:60365)
Upper Level - 101 Bighorn Crescent
Brampton, Ontario
Beautiful and spacious 3-bedroom, 3-washroom home with 3 parking spaces located in a high-demand, family-friendly neighbourhood. The home features a large kitchen with full appliances, an open living and family room, and an extra-large primary bedroom with plenty of natural light. This home also includes an in-house laundry area for added convenience. This home is within walking distance to schools, plazas, parks, and public transit, and only minutes away from shopping centers, restaurants, and major highways. It offers the perfect combination of comfort, functionality, and an unbeatable location for families or professionals. No pets and no smoking. Only the upper level and garage are included for rent. The basement is not included. Tenant will pay 80% of utilities. (id:60365)
508 - 200 Largerfeld Drive
Brampton, Ontario
Beautiful 930 Sq. Ft 2 Bedroom Den, 2 Bathroom Suite. Bright Modern Finishes With Great Space In Every Room Large Window In Bedrooms. Laminated Flooring Throughout, 9 Ft Ceilings, & Granite Kitchen Countertops W/ Backsplash. Walk Out To The Large Glass-Enclosed Balcony With Gorgeous Skyline View. Tons Of Natural Sunlight. Walking Distance To Go Station/Transit, Close To All Amenities. (id:60365)
(Upper) - 28 Ladore Drive
Brampton, Ontario
Attention Tenant This Rare, Stunning & Luxurious Upgraded Home in Highly Sought-after Brampton Community. This 5 Bedroom Main floor detach entails endless upgrades and modernized design. This Real jewel offers a newly upgraded 2 full & washroom with standing shower & one powder room, Custom laminate flooring throughout, freshly painted, smooth ceiling on main floor, upgraded countertop in the steps away to shoppers world mall, Hwys, schools, college bus stop and other amenities. Located in a quiet and walker-friendly neighborhood. Very convenient location of Brampton++ close to all the amenities++ highway+ bus stop+ school+ no carpet in the house// Separate entrance// Separate laundry// major highways, shopping, restaurants, and parks. Schools & public transit. Immediate available (id:60365)
Upper - 10 Goderich Drive
Brampton, Ontario
Welcome to the Beautiful home with 5 Bed/3 bath on 2nd floor with an Office room, Separate Family room and Drawing and Dinning on the main floor in the prestegious Mississauga Rd & Mayfield Rd are in NorthWest Brampton. Gourmet Kitchen with top of the line appliances, breakfast area, cozy family room with gas fireplace. Primary suite with 4 pc bath and a custom made walk-in closet. 2nd Floor laundry to make life convinient. Total 3 car parking (1 in Garage and 2 on the driveway). Upper unit tenant to pay 70% of the monthly utilities including hotwater tank rental. Tenant to obtain teant insurance. ***** Pictures are takenprior to current tenant's occupancy ***** (id:60365)
Ph7 - 3039 Dundas Street W
Toronto, Ontario
One month FREE RENT! Rare boutique penthouse in the heart of High Park/Junction. This architectural gem features high ceilings, a private terrace, and semi-private elevator access. Part of an exclusive collection of just eight bespoke residences, each designed to the highest standards of modern living. Smart-home video entry, secure exterior/common areas, and a sleek modern elevator provide both convenience and peace of mind. (id:60365)
1902 - 3240 William Coltson Avenue
Oakville, Ontario
Welcome to luxury living at its finest at 1902-3240 William Coltson Ave. This bright and stylish 2-bedroom, 2-bathroom suite sits on the 19th floor, offering incredible natural light, open views, and a spacious balcony perfect for relaxing or entertaining.Inside, the unit has been thoughtfully upgraded throughout. Enjoy engineered hardwood flooring, upgraded cabinetry, a modern kitchen backsplash, and sleek stainless steel appliances. The kitchen is a true highlight, featuring a large island with pots-and-pans drawers, a full-height pantry for additional storage, quartz counters, and an open layout that seamlessly connects to the living area. Both bedrooms are generously sized, with the primary offering its own upgraded ensuite with a glass shower and premium tile work. The second bathroom also features upgraded finishes for a cohesive, contemporary feel.This suite offers exceptional livability with in-suite laundry, abundant storage, floor-to-ceiling windows, and a clean, modern aesthetic that feels both fresh and sophisticated.Residents enjoy resort-style amenities, including a full fitness studio, yoga & meditation room, co-working lounge, rooftop terrace with BBQs, concierge, party/meeting room, elevator access, visitor parking, pet wash station, and secure bike storage. Every feature has been designed to support a convenient and elevated lifestyle.Perfectly located near parks, scenic trails, ponds, top-rated schools, transit, and everyday conveniences. Minutes to 403/407/QEW, GO Transit, Oakville Trafalgar Memorial Hospital, Uptown Core, and Sheridan College, making it ideal for commuters, families, and professionals alike.This suite offers the perfect combination of style, comfort, and location - truly a standout home in one of Oakville's most desirable communities. (id:60365)

