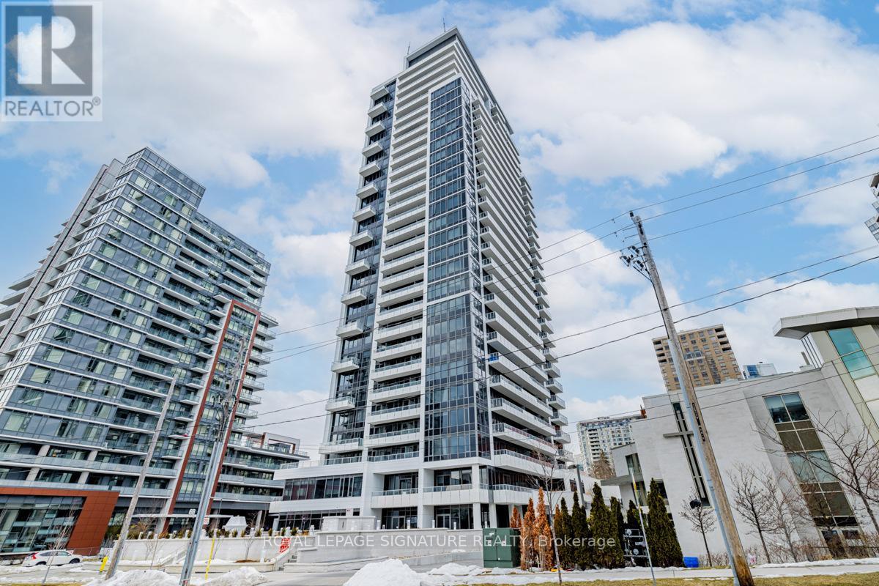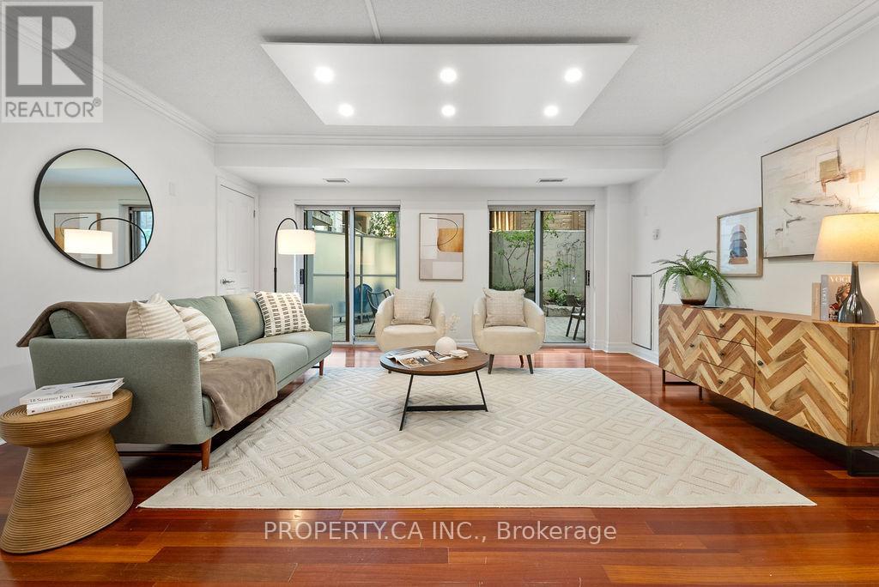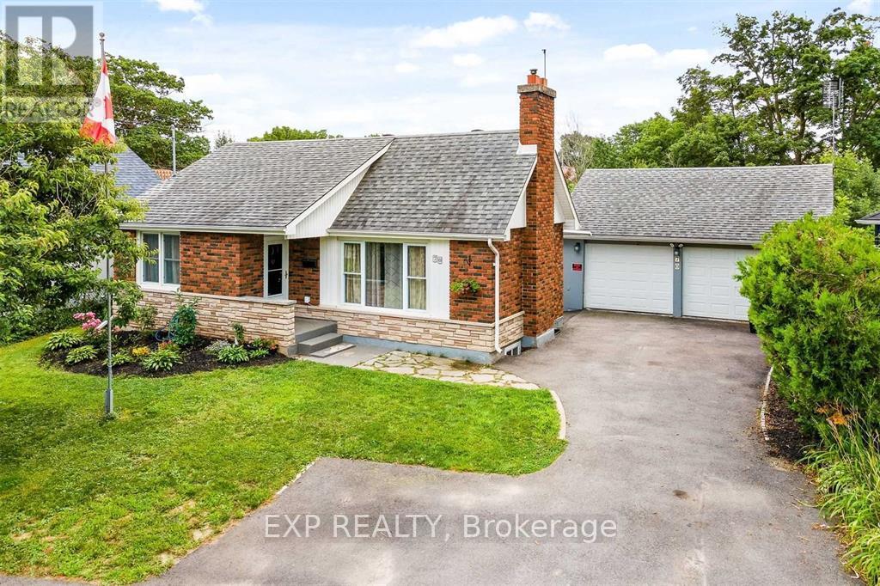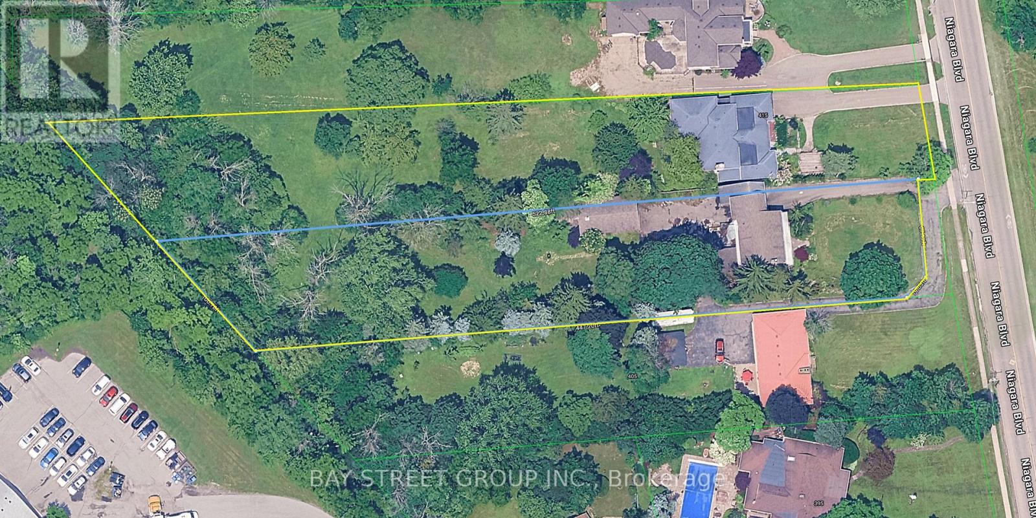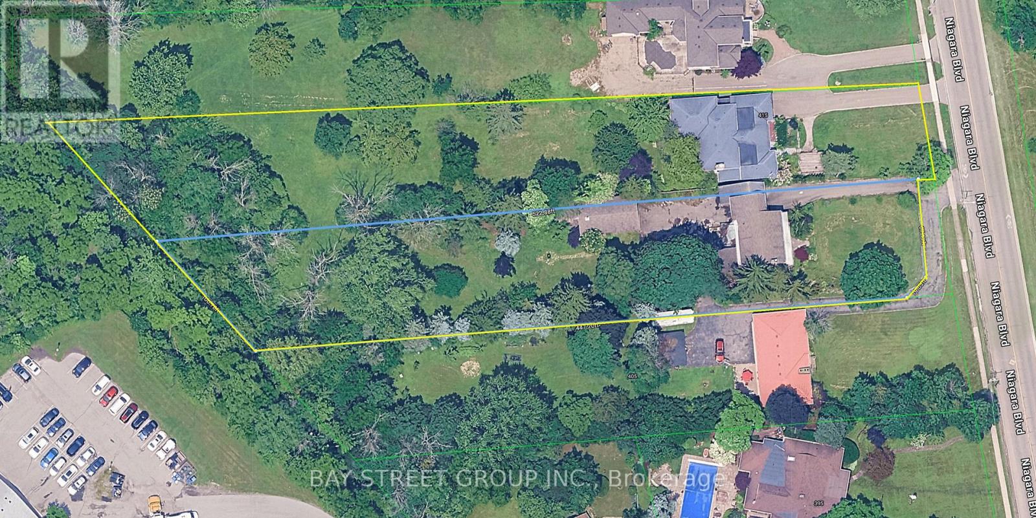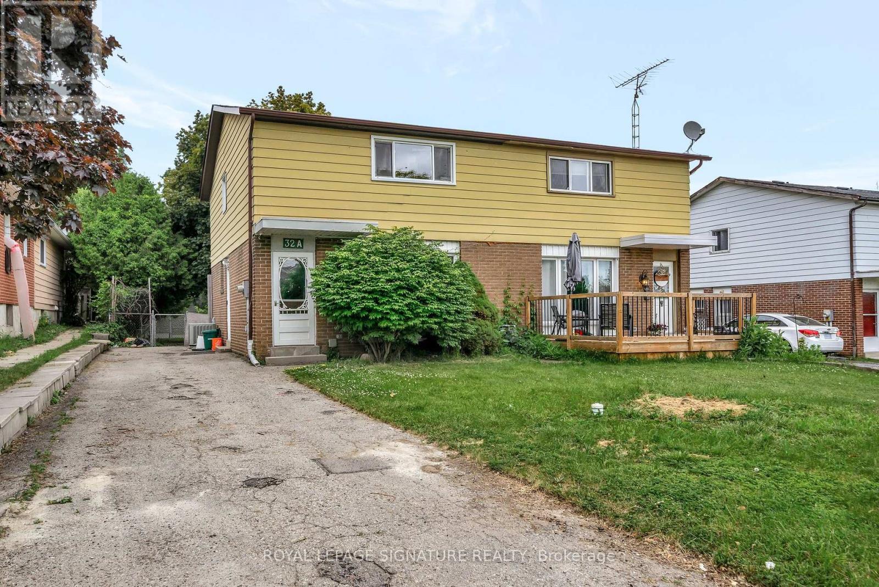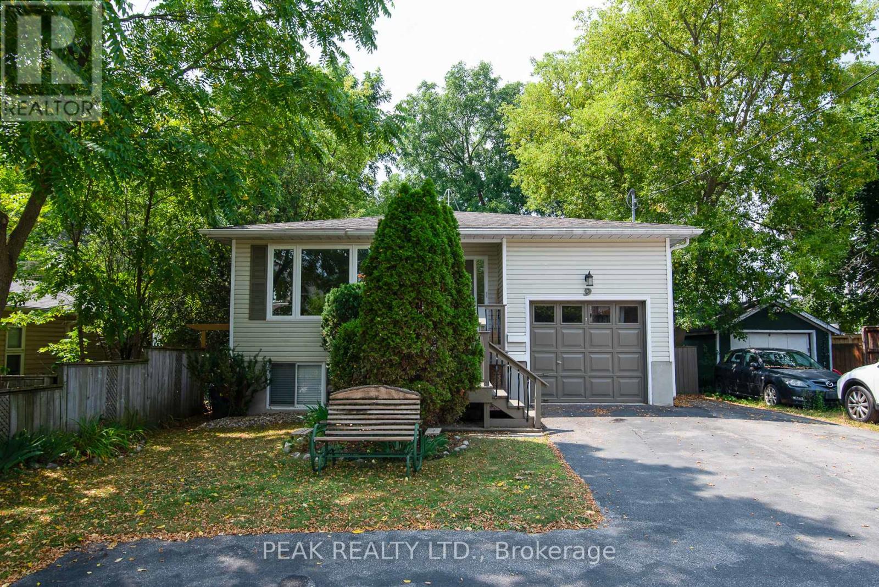Ph 506 - 75 Canterbury Place
Toronto, Ontario
Welcome To The New Diamond On Yonge In The Heart Of North York. This 1,027sqf Corner PenthouseSuite With Unobstructed Panoramic North/West Views Features An Open Concept With Loads OfNatural Lights,Hardwood Floors, Modern Kitchen With Island, 10Ft Smooth Ceilings & High EndAppliances. Enjoy 300Sqf Of Wrap Around Balcony And 2 Bedrooms With Their Own Ensuite Bath &Large Double Closets.Steps Away From Yonge St, Subway, Restaurants, Shops & North York Centre. (id:60365)
1404 - 28 Freeland Street
Toronto, Ontario
Beautiful One Bedroom + Den, (Den can be used as a 2nd Bedroom which has Big Window & Closet can see the Pictures) ONE OF THE Wrap Around balcony suites with Partial lake view Almost shy of 700 Sqf. In The Prestigious Waterfront In The Heart Of Dt Toronto. 9' Feet High Smooth Ceiling With Deluxe Open Concept. Spacious Living Room W/Breathtaking Unobstructed North City & Panoramic View Of Great Lake View 217 sqft of wrap-around balcony, Functional Entryway, Charming Suite, Floor To Ceiling Wdws, Laminate Flooring Thru-Out, Back Splash, Glossy Cabinetry W/Quartz Countertop Kitchen, Bosch Appliances, High End-Window Coverings, Big Balcony L Shape, Sliding Closet In Master Bed. Steps To Union Station, Gardiner Express, Financial And The Entertainment Districts, Restaurants, Supermarkets, Eaton Centre. Fabulous Facilities With 24 Hrs Concierge, Fabulous Amenities: 1st & 2nd Floor Community Center; 3rd: Gym, Yoga, Spin Rm, Party Rm, Study/Business Centre; 4th: Outdoor Walking Track W Exercise Stations, Dog Run With Pet Wash Station; 7th: Lawn Bowling, Kids Play Area. Bbq & More.**Property is Virtually Staged** (id:60365)
101 - 1801 Bayview Avenue
Toronto, Ontario
Welcome to Suite 101 at The Bayview a rare ground-floor gem in the heart of Leaside. This spacious 2-bedroom, 2-bathroom corner suite offers 1,201 sq. ft. of thoughtfully designed interior living space, plus an extraordinary 450 sq. ft. private terrace a true urban retreat. Quietly positioned away from street noise and traffic, the terrace is ideal for gardening, entertaining, or simply unwinding in your own peaceful oasis.Tucked away at the end of a quiet hallway with no neighbours on either side, this suite offers a level of tranquility and discretion rarely found in condo living.Inside, you'll find a stunning open-concept living and dining area featuring high ceilings, custom lighting, rich mahogany flooring, and two sets of sliding doors that lead out to your private terrace. The modern eat-in kitchen is equipped with custom cabinetry, marble countertops and a sit-up bar for casual entertaining.The first bedroom comfortably fits a double bed and has ample closet space. The primary bedroom features its own set of sliding doors to the terrace, a well-appointed ensuite with a soaker tub and separate shower and a spacious walk-in closet.Your monthly maintenance fee includes all utilities heat, hydro, water, building insurance, and common elements adding peace of mind and everyday convenience.The Bayview is a boutique-style building with thoughtful amenities including concierge service, a fitness centre, library, party/meeting room, a guest suite, bike storage, and plenty of visitor parking.Located in one of Torontos top-rated school districts and just steps from shopping, parks, cafés, pubs, and restaurants, this residence places you in the heart of it all.Bonus value: Suite 101 includes two premium located underground parking spots and a spacious storage locker. Don't miss your chance to own this truly unique home that offers a rare combination of privacy, outdoor space, and prime location. (id:60365)
1208e - 555 Wilson Avenue
Toronto, Ontario
Step into this beautiful 1-bedroom + den condo at The Station Condos, where urban convenience meets modern elegance, just steps from Wilson Subway Station. Imagine a sleek kitchen opening to a spacious balcony with stunning CN Tower views. With stylish laminate flooring and thoughtful design, this home is perfect for first-time buyers, savvy investors, or those embracing a streamlined lifestyle. You're moments from vibrant Yorkdale, top schools, lush parks, and easy 401 access. Enjoy a resort-inspired lifestyle with an infinity-edge pool, cutting-edge gym, and a rooftop deck/garden boasting sweeping city vistas. Connect with friends in the sophisticated party room, relax in the lounge, or enjoy the games room. The open-concept kitchen, featuring a versatile movable island and stainless steel appliances, elevates everyday living. Location is unmatched. A quick 30-minute subway ride to downtown, with Yorkdale Shopping Centre, Costco, Starbucks, LCBO, Home Depot, Michaels, and Jollibee's refreshing Pineapple Quencher nearby. Street-level sushi, salons, and retail add effortless charm. With schools, parks, and a hospital close by, every need is met. This isn't just a beautiful condo, it's where your next chapter begins. Welcome to The Station Condos. (id:60365)
B - 197 Dundas Street E
Toronto, Ontario
2 Bedroom Lower Level Apt available For Lease,Private Entrance ,Few minutes Walk To Yonge/Dundas Sq, Ryerson University And Eaton Center Mall. (id:60365)
70 Jarrow Road
St. Catharines, Ontario
Truly A Rare Opportunity With A Short Walk To The Sunset Beach! This Private 65 X 194 North Facing Lot Is Situated On A Private Cul-De-Sac And Truly Offers A Backyard Oasis With Above Ground Pool And Trampoline. This Bright & Spacious Home Offers Over 1770 Sq Ft Of Wonderfully Updated Living Space Plus A 24 X 24 Double Car Garage With A Workshop On The Lower Level! Open Concept Main Level With Primary Bedroom & Ensuite Privilege To A Modern 4-Pc Bath! **Can Be Furnished For An Extra $200/Month** (id:60365)
415 Niagara Boulevard
Fort Erie, Ontario
two properties for sale together. An exciting low-density residential project has been proposed to the Town to redesignate and rezone the combined properties at 411 and 415 Niagara Boulevard to facilitate the development of a 15-unit townhouse community. You may keep this near 5000 Sq Ft Beautiful Above Ground Living Spaces With A Deck At Front Yard. Spectacular Front View Of The Niagara River! 6 Bedroom + 5Washrooms With 595Ft Deep Lot For Many Potentials. You may choose to keep this spacious house, and apply endless possibilities on the remarkable 595ft depth lot for recreation, expansion or gardening. Two Renovated Full Size Kitchens. Renovated Basement With Large Windows. Up-Stair Bedrooms Have Balcony! A Spacious Washroom With Sauna At The Basement. Whether you envision moving into the existing home, redeveloping for a modern riverside community, or holding as a valuable long-term asset, this property presents a rare opportunity to secure a premium piece of real estate in a sought-after area. (id:60365)
243 West Street
West Lincoln, Ontario
Situated on an impressive in-town lot measuring approximately 95' x 333', this 3-bedroom bungalow is ready for someone with vision. Featuring a new roof installed in 2021 (with warranty), updated vinyl siding, lots of windows that fill the home with natural light, and a separate walk-out that could serve as an in-law suite or private entrance, providing the flexibility to create exactly what youve been dreaming of. The wide frontage hints at the space and freedom waiting behind it. Step inside and youll find a great starting point ready to be reimagined. This property can become exactly what you envision. The backyard - a true showstopper. Stretching out further than most in-town properties. Picture long summer evenings, string lights, lush gardens in full bloom. This is more than just a yard; its the perfect backdrop for lifes best moments. Just steps from the Community Centre, Library, skate park, and childrens splash pad, youre close to everything that makes small-town living so special. Schools, parks, and shops are all within easy reach, giving you the convenience you want without sacrificing space or privacy. With a little love and creativity, this home can become your forever place. This is a property with incredible potential, this is an opportunity worth seizing. (id:60365)
411 Niagara Boulevard
Fort Erie, Ontario
Two properties for sale together. An exciting low-density residential project has been proposed to the Town to redesignate and rezone the combined parcels at 411 and 415 Niagara Boulevard, paving the way for a 15-unit townhouse community. This prime location offers both strong investment potential and exceptional lifestyle appeal. This 411 Niagara blvd features a spacious 4-bedroom, two-storey home with a large front window framing breathtaking views of the Niagara River. Whether you choose to move into the existing home, redevelop into a modern riverside community, or hold as a valuable long-term asset, this is a rare opportunity to secure premium real estate in a highly sought-after area. (id:60365)
32a Crossley Drive
Port Hope, Ontario
For Rent - Charming 3-Bedroom Home in Port Hope - Welcome to this beautifully maintained 3-bedroom, 3-storey home situated on a deep 170' lot in one of Port Hope's most desirable neighbourhoods. Featuring brand new laminate flooring on the second floor, fresh paint throughout, and bright pot lights that add a modern touch, this home is filled with natural light, especially in the upper-level bedrooms. Conveniently located close to schools, parks,shopping, and transit, this property offers both comfort and convenience. Don't miss your chance to rent this wonderful home in a fantastic location! (id:60365)
142 Hillmer Road
Cambridge, Ontario
2-storey semi-detached home located in the sought-after Moffat Creek neighborhood of Cambridge. 3 Bedrooms Plus One washroom on the upper level. A chef's dream kitchen equipped with quartz countertops, a farmhouse sink, a motion sensor faucet, a gas range, a ceiling mounted range hood, and stainless steel appliances. A private backyard that backs onto green space features an upper patio, a lower fire pit area, and a workshop with hydro. Basement Not Included .2 Tandem Parking Spots. Tenant to pay 75% utilities. (id:60365)
9 Macville Avenue
Kitchener, Ontario
Amazing hidden gem!! Purpose built duplex with built in mortgage helper located in quiet cottage like area minutes to Kiwanis Park, University Ave Freshco, schools, shopping, restaurants, nature trails, the Grand River and minutes to the Expressway. Main floor unit is 1236 sq ft and consists of 3 bedrooms, 1.5 bathrooms, in suite laundry, eat-in kitchen, nice sized living/dining room, walkout to generous deck, attached single garage and parking space for 2 more vehicles. The bright lower unit contains large windows, 2 bedrooms, large open living/dining /kitchen area, 4 pce bath, in suite laundry, walk up to it's own private deck and tandem double parking spaces. Current lower unit tenant is "AAA" and willing to stay. Upper unit is vacant and ready for immediate occupancy. Wonderful treed fenced lot with decks for each unit. Ample parking with an attached roomy single garage with mezzanine and enough space to park 4 more vehicles in driveway. Appliances include 2 fridges, 2 stoves, 2 washers, 2 dryers, hot water heater, water softener and reverse osmosis in upper unit. Separate meters and each unit has its own electrical panel, newer leaf gutter guards, shed and awning included. This property is in excellent condition, ideal for owner occupied with additional rental income. Absolutely move in ready for quick possession. Do not delay book a showing today. (id:60365)

