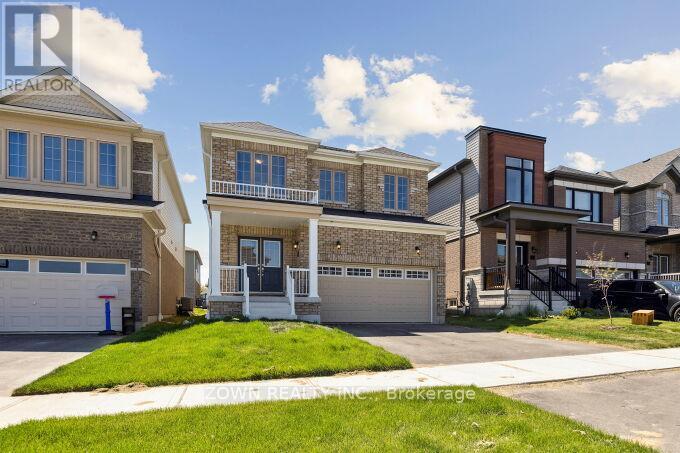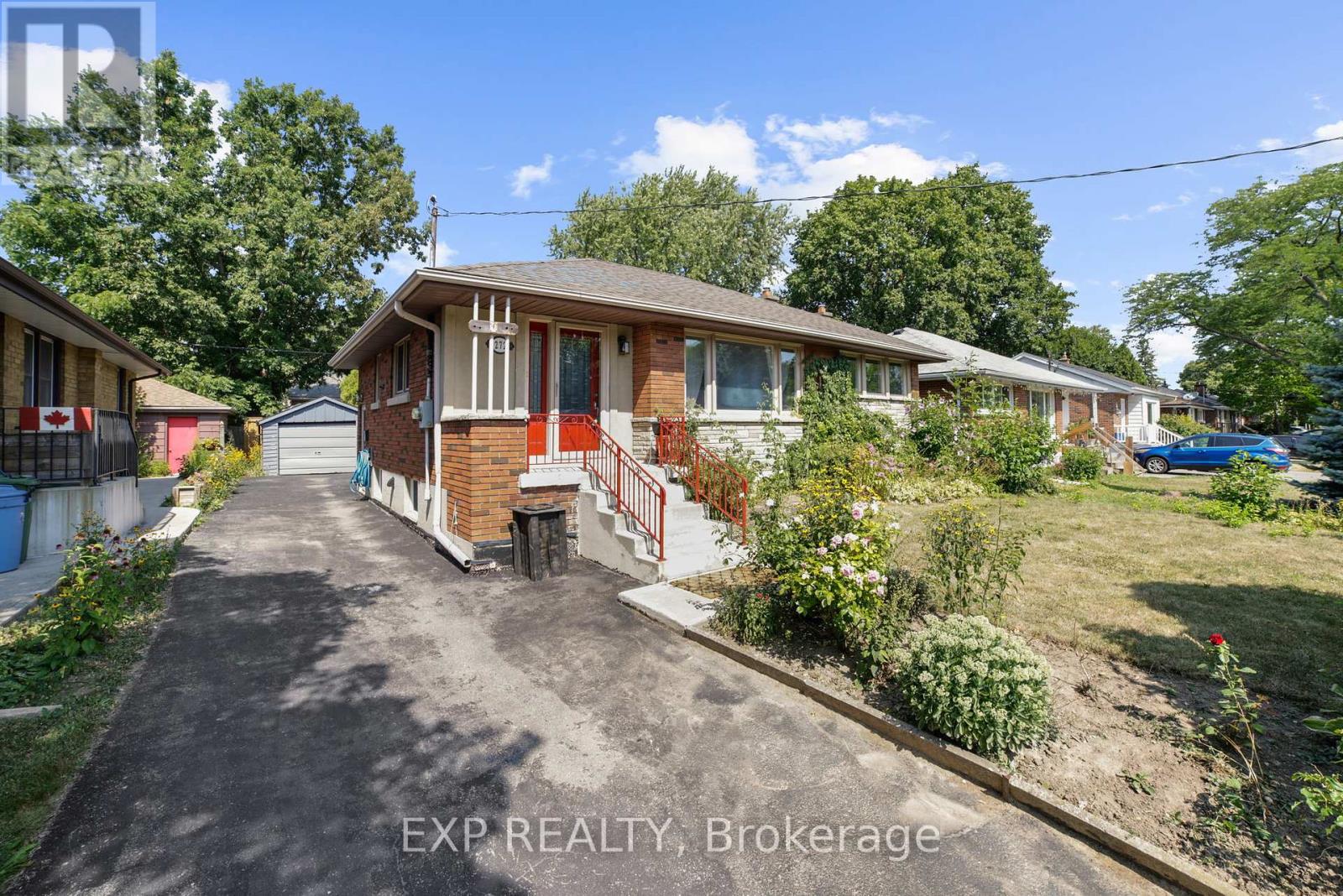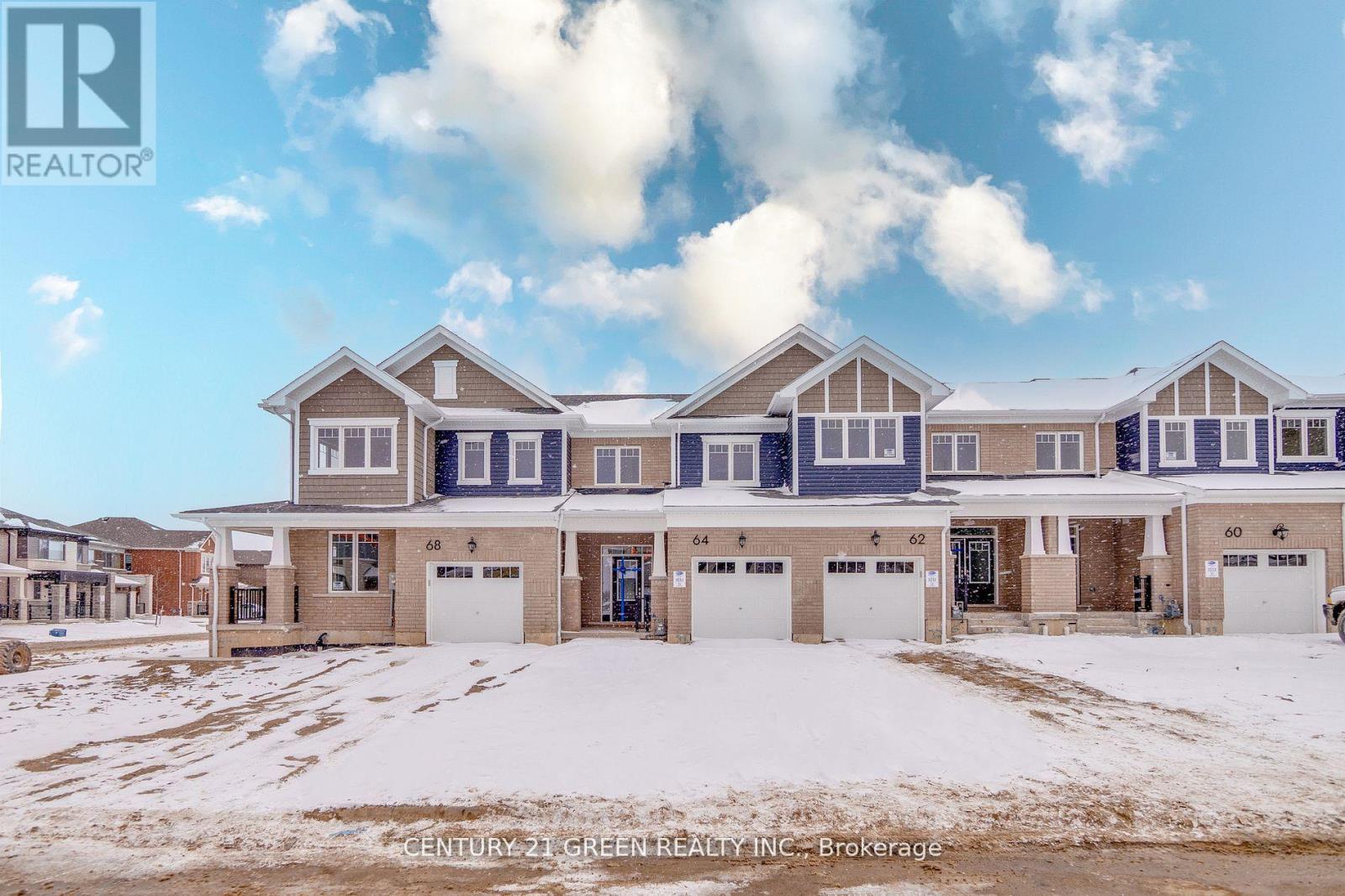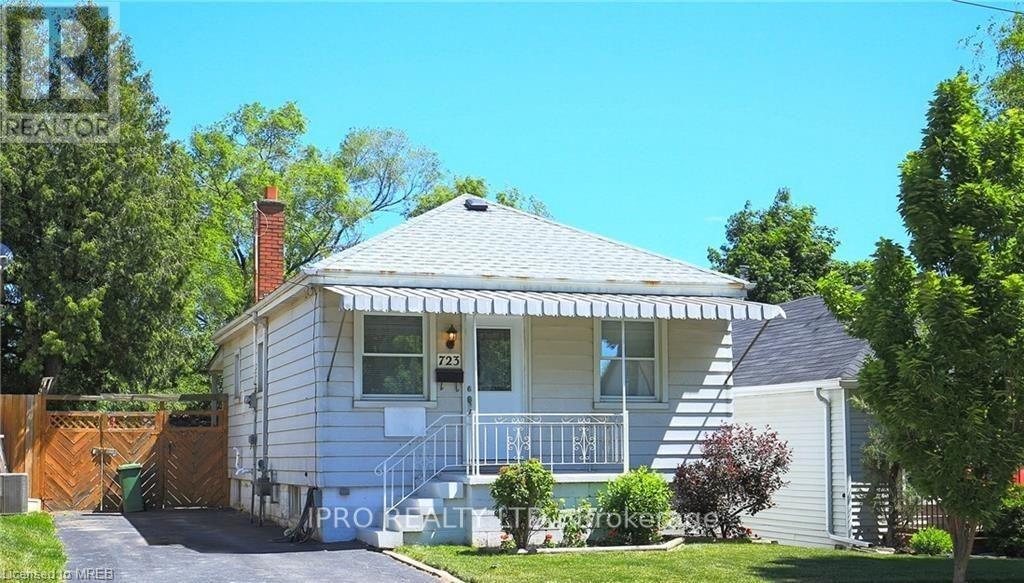9 Mears Road
Brant, Ontario
Nestled in the picturesque town of Paris, Ontario, this beautifully upgraded 2-storey home offers the perfect blend of style, space, and functionality. With four well-appointed bedrooms, three bathrooms, and an airy open-concept layout, this home is thoughtfully designed for modern family living. Step through the grand double-door entry into sunlit living spaces that flow effortlessly from room to room. The heart of the home is the stunning kitchen, featuring stainless steel appliances, a gas stove, upgraded cabinetry, a spacious island, and a cozy breakfast nook perfect for everyday living and hosting guests alike. Upstairs, the oak staircase opens to four spacious bedrooms, including a serene primary suite with a private ensuite bathroom. A second-floor laundry room adds convenience to your daily routine. The unfinished basement offers excellent potential for future living space or an income suite, featuring oversized windows and a rough-in for a three-piece bathroom. Recent 2024 updates include a new central A/C unit, high-efficiency water softener, and reverse osmosis water filtration system. Ideally located within walking distance to charming downtown Paris with its boutique shops, cafes, and restaurants and just minutes from schools, grocery stores, and everyday essentials, this home truly has it all. Don't miss your opportunity to live in one of Ontario's most picturesque communities! (id:60365)
652 Tully Crescent
Peterborough West, Ontario
Welcome to this exquisite 4-bedroom, 4-bathroom detached 2-story home in the most desirable and sought-after neighborhood of Peterborough. It offers a perfect blend of elegance and functionality with a spacious-concept design, featuring separate living,Family and dining rooms. The master bedroom comes with a walk-in closet and ensuite, complemented by 3 additional bedrooms and a 4-piece bathroom. The fully finished basement includes a generous rec room, wet bar, and extensive storage. Additionally, it combines 2,487 above-grade sqft. Upgrades include roofing in 2024, newly painted and deck built in 2024. (id:60365)
106 - 585 Colborne Street E
Brantford, Ontario
Stunning less than 2year old Freehold LIVE/WORK Townhouse in the heart of Brantford,offering endless potential for both living and investment with approximately 310sqft of finished commercial space with 2-pc Bathroom & 1,841sqft of residential living upstairs offering 3Bed+Den and 2.5Bathrooms with accessible laundry upstairs. This property comes with 1car Garage and One Driveway parking space. This property is perfect for families looking for a spacious home, savvy investors seeking steady income, or business owners looking to work from home. Step inside to a welcoming open-concept foyer with a beautiful staircase leading to the second floor. The second level boasts an expansive Family room with walkout Large Terrace/Deck and Spacious kitchen with Dining area. Second floor offers a den as well, good for using as a home office or guest room. Upstairs, the master suite is a true retreat with a 4-pc ensuite & a walk-in closet with walkout balcony/deck. 2 additional generous-sized bedrooms with its own closet and large windows sharing a full 3pc bathroom. Enjoy the convenience of upstairs laundry as an added bonus. Located in a thriving community with amenities including schools, shopping centres, restaurants, parks,& easy access to major hwys, this home provides both convenience and peace of mind. Do you run your own business?Turn the commercial portion into a home office for clients or rent it out for additional income. Alternatively,permitted uses for the commercial space include a spa, salon, veterinary clinic, convenience store, small offices, Real Estate Office,Mortgage office, Lawyer Office, Accountant,wellness and beauty services, Retail Shop, personal care shops, photography studios and more. Purchase this home for your business and enjoy the convenience of no longer commuting to work. Don't miss your chance to own this unique live/work townhouse that combines comfort, functionality, and unbeatable potential. This one won't last long-schedule a viewing today! (id:60365)
272 Upper Paradise Road
Hamilton, Ontario
AVAILABLE IMMEDIATELY! This bright and spacious main floor unit in the prime West Mountain location in a family-friendly neighbourhood with 3 generous bedrooms and 1 stunning bathroom completely offers the perfect blend of comfort and convenience. The living room with large window provides an inviting space for both relaxation and entertainment, enhanced by featured walls that add a touch of elegance. The kitchen is equipped with upgraded appliances and plenty of cupboard space. Two car parking. Enjoy the easy access to schools, parks, transit, and highways and a wide range of amenities. This is a fantastic rental opportunity for those seeking a spacious, comfortable, and well-connected home. Don't miss out on making this gem yours! (id:60365)
64 Histand Trail
Kitchener, Ontario
Beautiful , bright and spacious 3 Bedrooms, 3 Washrooms Townhouse located in the highly sought-after Trussler community of Kitchener. 9 FT Ceiling, Hardwood Stairs. Laminate Floors , Beautiful Kitchen with Quartz countertops , Backsplash , , S/S Appliances, . Master Bedroom with Ensuite & Walk-in Closet. 2nd Floor laundry. . 1 Car Garage with Garage Door opener . Blinds are installed throughout . This home is conveniently located near schools/universities, highways, parks, shopping, and public transit. dont miss this one !!! (id:60365)
Lower - 27 Hollybrook Trail
Kitchener, Ontario
Walkout Basement for Lease. Discover luxury in this bright 2-bedroom walkout basement apartment in Kitchener's desirable Doon South, boasting heated flooring, quartz countertops, a rangetop, stainless steel fridge, and a separate washer/dryer. Enjoy abundant natural light from large windows and a walkout to a private backyard with captivating views. This family-friendly community offers excellent connectivity with quick access to Highway 401, is within walking distance to J.W. Gerth Elementary School and Grand River Transit bus stops, and is just a short drive or bus ride from Conestoga College Doon Campus, providing ample green space with numerous nearby parks and trails (id:60365)
306 - 1083 Gordon Street
Guelph, Ontario
Modern 1 Bedroom + den condo located in Guelphs South End, A few short mins drive from the Uni of Guelph, Grocery Stores, Shopping Mall and all other amenities. Perfect for the young professional!! Kitchen featuring lovely granite countertops, backsplash an dplenty of cupboard space. Open to a spacious living room with walk out to private balcony. (id:60365)
425 English Street
London East, Ontario
Two-Year Lease Incentives: Get One Month Free Rent And Keep All Brand New, Never Used Furniture, Including Flat Screen TVs! Welcome To This Stunning Duplex Unit In The Heart Of Old East Village, Just 15 Minutes From Western University And Fanshawe College. Fully Furnished And Move-In Ready, This Renovated Home Blends Modern Luxury With Timeless Charm. Features A Spacious, Carpet-Free Layout With Stainless Steel Appliances, Quartz Countertops, And In-Suite Laundry. Enjoy A Private, Enclosed DeckPerfect For Relaxing Or Entertaining. Separate Hydro And High-End Finishes Throughout. No Smoking Or Pets. Tenant Responsible For Shared Snow Removal. City Parking Lot Behind The Property Offers Additional Parking Options For A Monthly Fee. (id:60365)
723 Rennie Street
Hamilton, Ontario
BRIGHT & SPACIOUS 2 bedrooms, 1 bathroom, living room and kitchen bungalow, Located in a quiet neighborhood, very close to the highways, QEW and Redhill Valley Pkwy. Bus stops two blocks away. Close to Rona, Gas stations, schools, Place of worship and other amenities. Ideal for couples, retirees, students, working individuals etc. Separate Laundry, Non-smokers. 2nd parking available upon request & availability. Tenant pays 75% of utilities. Its the main floor only available for rent. (id:60365)
33 Basswood Crescent N
Haldimand, Ontario
AVAILABLE FOR IMMEDIATE POSSESSION!! WHY PAY RENT when you can own this in Empire Home featuring 4 Bedrooms, 2.5 Bathrooms, and $20k+ in builder upgrades. Enjoy modern finishes in this open-concept space with abundant natural light. The main floor boasts 9ft ceilings, hardwood flooring, ceramic tiles, Stairs with iron pickets and spacious carpeted bedrooms with upgraded main bath & ensuite. 2nd level Laundry is a perfect location for this daily chore! Brand New A/C, Paved driveway and much more **EXTRAS** SS Fridge,Stove,Dishwasher, Washer and Dryer (id:60365)
539 Langport Court
Mississauga, Ontario
Discover your dream home at 539 Langport Court, nestled in the prestigious Hurontario community on a peaceful cul-de-sac in the heart of Mississauga. This well cared for home features 4 bedrooms, 4 bathrooms, a meticulously finished basement and a generous 2 car garage. Step inside to the sun-filled Primary bedroom featuring a walk-in closet, luxurious ensuite, and the added convenience of an upstairs laundry room. Pot lights, crown molding, app enabled light switches, Hunter Douglas window fashions (many automated), and Nest thermostat round out some of the many upgrades in this home. A natural wood fireplace and a natural gas fireplace help to make those winter nights cozy. The finished basement pushes the livable space in this home to over 2500 sq. ft. Stepping outside your treated to a beautifully landscaped oasis complete with mature plants, a pergola, low maintenance cement patio and walkways, gas BBQ line, and an 8ftx8ft shed with cement floor. Prime location! This home is at the centre of Mississauga's greatest shopping with Heartland Town Centre steps away and Square One only minutes away. It is close to countless dining options, Saigon Park, elementary and high schools, public transit, Hwys 401, 403, 410, & 407. This true gem shows pride of ownership. Don't miss this opportunity. (id:60365)
422 - 5317 Upper Middle Road
Burlington, Ontario
Experience true penthouse luxury at the Haven building in Burlington's coveted Orchard community! This Spectacular 1-bedroom plus den, 2-bathroom suite redefines condo living with 1,209 sq ft of sun-drenched space soaring 10-foot ceilings that must be seen to be appreciated. Originally a two-bedroom plan, this unit has been brilliantly redesigned to create a massive, open-concept living room perfect for entertaining or enjoying the airy, light-filled ambiance. The updated chef's kitchen is the heart of the home, featuring gleaming quartz countertops, a large island, and premium stainless steel appliances. Unwind in your private primary retreat with a large walk-in closet and a spa-like ensuite bath. The versatile den makes an ideal home office or guest space. Enjoy morning coffee on your private balcony and the incredible convenience of a storage locker located on the same floor. The Haven offers an unbeatable lifestyle. Head up to the spectacular rooftop terrace with BBQs, a putting green, and panoramic views of the escarpment. The building also includes a gym, a party room, and an energy-efficient geothermal heating and cooling system for low-cost, year-round comfort. (id:60365)













