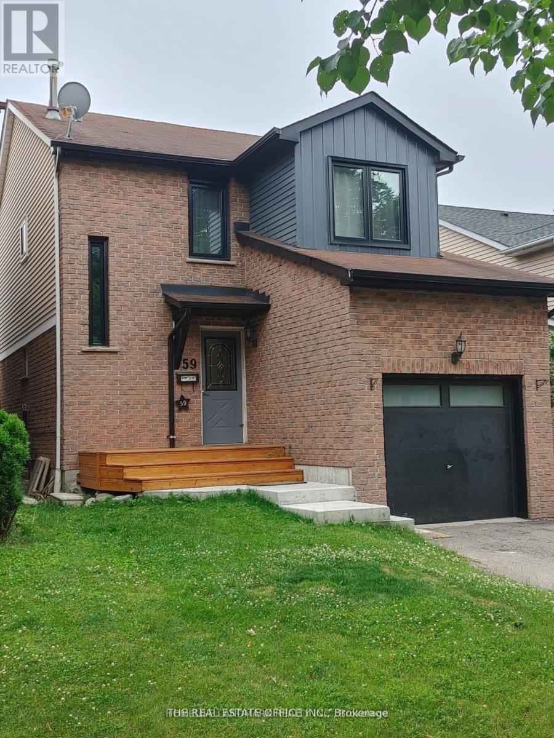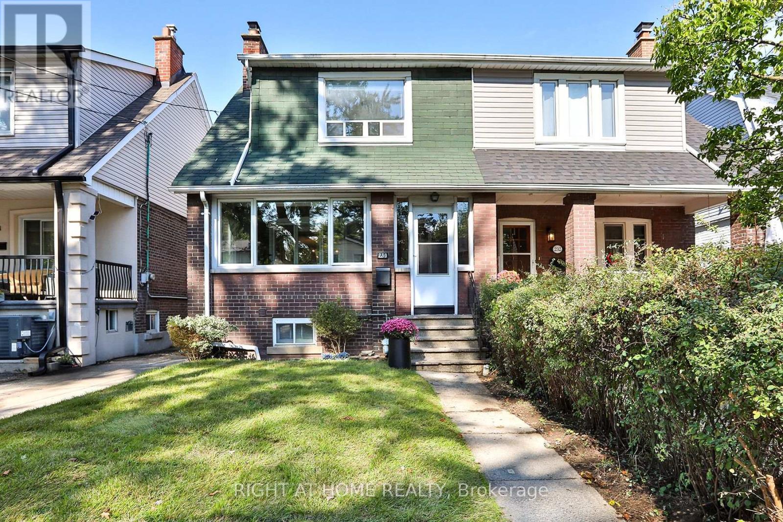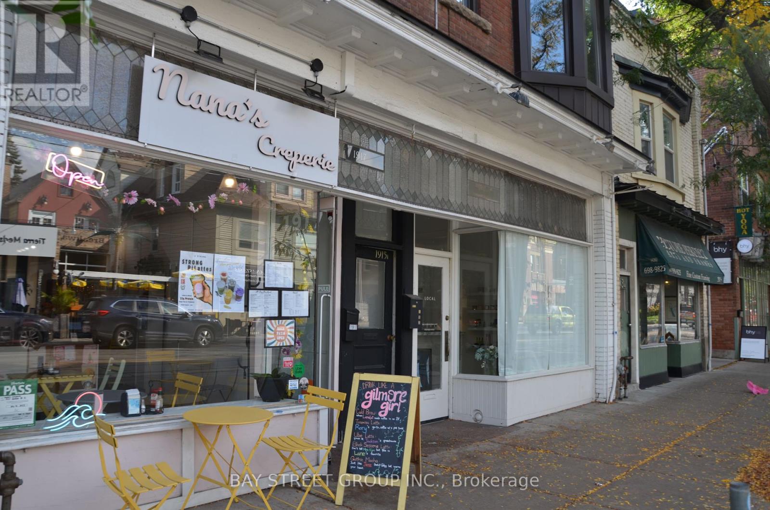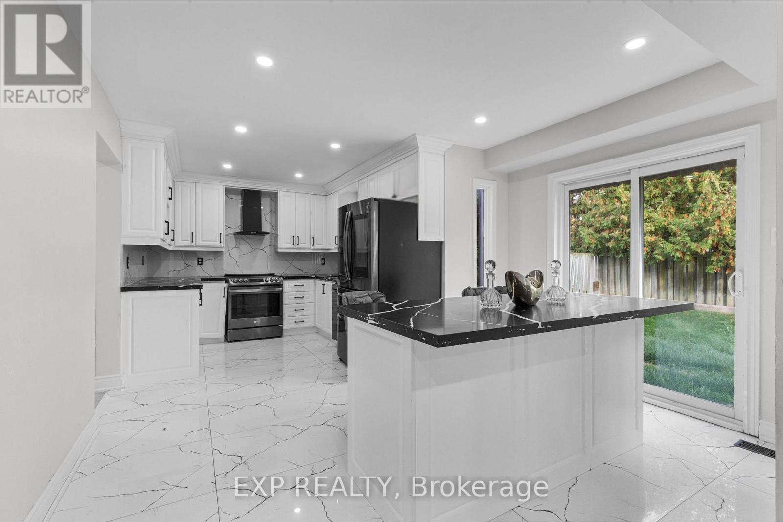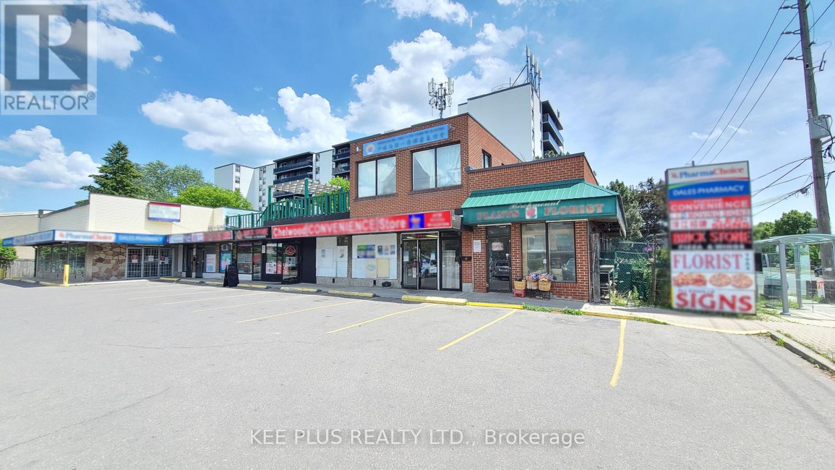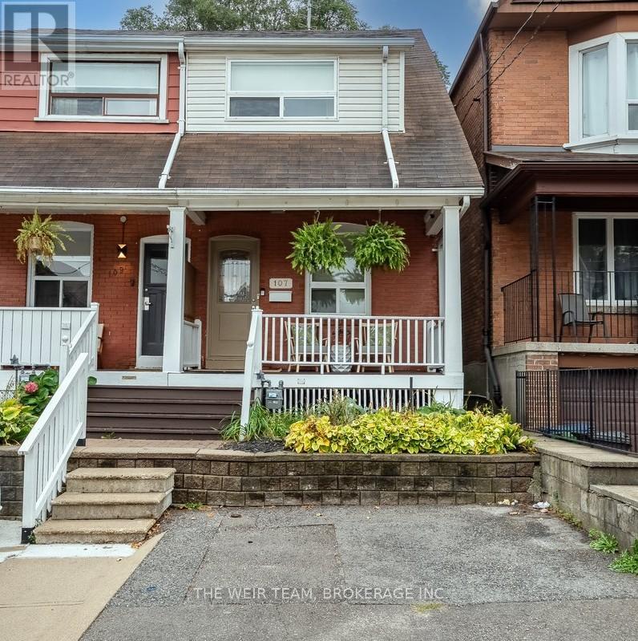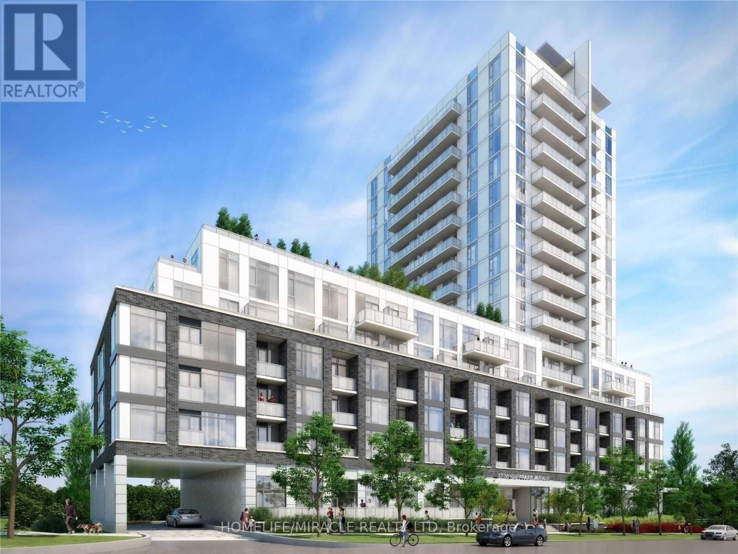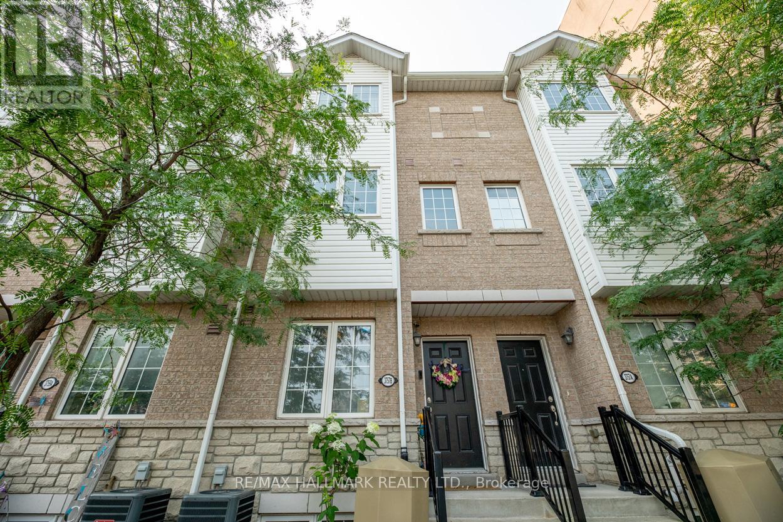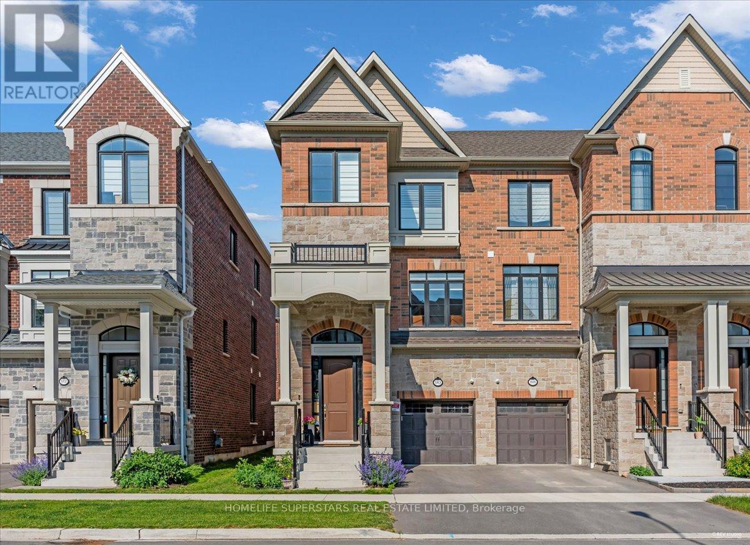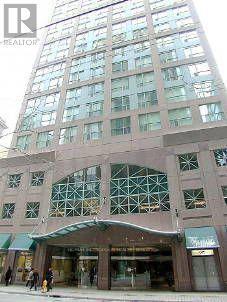955 Portminster Court
Newmarket, Ontario
Step into a world of refined elegance in this renovated 6000+ sq ft in total masterpiece located in the prestigious Stonehaven-Wyndham community. Threecar garage with an impressive 59ft frontage, every detail has been thoughtfully updated to deliver modern comfort and timeless style. Grand entrance & living spaces enter through a highceiling foyer boasting an impressive 17ft height, which opens into a bright. Openconcept layout adorned with gleaming hardwood floors throughout. Abundant natural light accentuates every detail of this luxurious home. A stateoftheart kitchen with premium appliances, including a 36" Wolf gas stove, builtin refrigerator, microwave, oven, and dishwasher. Enjoy sleek quartz countertops, a stylish backsplash, a large center island ideal for gatherings, and a welldesigned pantry. Luxurious bedrooms & bathrooms in upstairs, discover four generously sized bedrooms, each with its own newly renovated ensuite bathroom. The primary suite serves as a private retreat featuring a customdesigned bathroom, a spacious walkin closet, and elegant finishes throughout. Fully finished walkout basement with a separate entrance, private backyard backing onto a park, enhanced by the natural privacy of mature trees on a stunning ravine lot. This home defines modern luxury living with flawless design, meticulous renovations, and exceptional attention to detail. Perfect for those who appreciate comfort, style, and a premium lifestyle in one of Yorks most desirable neighborhoods.Schedule your tour today and experience the elegance and sophistication this home has to offer! (id:60365)
59 Kirby Crescent S
Whitby, Ontario
This inviting three-bedroom home is situated in a family-friendly neighborhood, backing onto green space. It offers the convenience of nearby parks, schools, transit, and shopping. The upstairs features three large, sunny bedrooms with no carpets, while the master bedroom includes a dual closet and semi-ensuite bathroom. The finished basement has a dry bar, and easy access to the garage is provided through a side door. The spacious backyard is perfect for a growing family (id:60365)
230 Milverton Boulevard
Toronto, Ontario
Extra Large Semi In Desirable Danforth Village! Renovated 3 Bedroom Home With High-End Finishes. Modern White Kitchen With Open Concept Living And Dining Room. Partially Finished Basement With New Bathroom And Laundry Room. 500M/6 Mins Walking To Greenwood Station, And Shopping And Dining On The Danforth. (id:60365)
1915a Queen Street E
Toronto, Ontario
Welcome To The Heart Of The Beaches. Renovated 3 Bedrooms Upper Unit Including 1 Modern Kitchen And 4 Pc Bathroom. This Home Is Bright And Spacious With Private Entry, Lovely Bay Window In The Primary Bedroom, Ensuite Laundry, Skylights With Natural Sunlight Throughout The Day. Steps To The Beaches Boardwalk, Grocery Stores, Great School, Daycare, Cafes, Trendy Restaurants, Ttc, Park And Retail Shops. A Must See. Brand New Stove And Refrigerator Provided. No Parking Available. (id:60365)
7 Macdermott Drive
Ajax, Ontario
From the moment you step inside, this beautifully renovated 4+2 bedroom home instantly feels like the one. Every inch has been thoughtfully updated, from the gleaming quartz countertops in the kitchen to the wide-plank flooring and modern light fixtures, creating a fresh, stylish space thats ready for real life. The open-concept main floor flows effortlessly, perfect for everything from morning coffee to weekend entertaining, with natural light pouring in through oversized windows and a cozy fireplace anchoring the living space. Upstairs, four spacious bedrooms offer room for everyone to unwind, including a serene primary suite with its own walk-in closet and ensuite. The finished basement with a separate entrance adds incredible versatility. Whether you're welcoming extended family, hosting guests, or creating a private rental suite, the two extra bedrooms, full kitchen, and bathroom give you endless options. Outside, a private driveway and attached garage offer rare parking for up to six vehicles. And the location is just as impressive. In under five minutes, you can be strolling the historic streets of Pickering Village, grabbing a latte, browsing local shops, or enjoying dinner at one of the area's favourite restaurants. You're also just minutes from top-rated schools, parks, SmartCentres Ajax, the 401, and Ajax GO Station. This is more than just a home. Its a smart investment, a fresh start, and a place where comfort, style, and convenience come together beautifully. (id:60365)
743 Birchmount Road
Toronto, Ontario
Welcome to 743 Birchmount Road! A rare opportunity to acquire a well-maintained, income-generating mixed-use commercial plaza in the heart of Scarborough's Birchmount-Eglinton corridor. This strategically located property sits on a deep, high-exposure lot with multiple long-term tenants and flexible redevelopment potential. The building features eight (8) retail/office units and a secure basement level with five (5) individual storage units, all providing diversified and stable cash flow. Each unit is separately metered, with long-standing tenants and leases approaching renewal, offering strong potential for rental rate adjustments to current market levels. Located in a rapidly transforming neighbourhood surrounded by residential intensification, new transit infrastructure (Eglinton Crosstown LRT), and established amenities, this property is ideal for both passive investors seeking steady returns and developers looking to unlock additional density or residential expansion on the upper levels. Highlights include ample on-site surface parking, strong daily traffic exposure along Birchmount Rd, and convenient access to major routes including Eglinton Ave, Kennedy Rd, Warden Ave, and Highway 401. Excellent frontage, visibility, and accessibility make this an attractive investment in a growing community. Whether you're seeking a turnkey cash-flowing asset or a value-add redevelopment opportunity, 743 Birchmount Rd offers both security and upside potential in one of Scarborough's most connected and high-demand corridors. A must-see for investors, end users, and developers alike. (id:60365)
107 Barker Avenue
Toronto, Ontario
Welcome to 107 Barker Ave a beautifully maintained 3-bedroom semi-detached home in the sought after R.H. MacGregor school catchment that perfectly blends character, comfort, and modern functionality in one of Toronto's most family-friendly neighbourhoods. From the moment you arrive, the inviting front porch sets the tone for this warm and welcoming home. Inside, you'll find sun-filled principal rooms with hardwood floors throughout the main and second levels. The spacious living and dining areas flow seamlessly into a large, updated eat-in kitchen, ideal for family gatherings and entertaining. Upstairs, the extra-large primary bedroom offers plenty of space to unwind, with two additional bedrooms providing flexibility for kids, guests, or a home office. The finished third-floor attic adds even more versatility, perfect as a quiet office, hobby room, or cozy guest retreat. The fully finished basement offers a comfortable recreation area, laundry, and ample storage. Step outside to your private, fully fenced backyard oasis featuring a deck for al fresco dining, a patio for relaxing with friends, and a grassy area for kids or pets to play. With rare private parking, excellent curb appeal, and true pride of ownership throughout, this home checks every box. Getting around is a breeze with excellent transit connections - the GO Train and TTC subway are both nearby, linked by convenient bus routes. Bike enthusiasts will appreciate the dedicated cycling lanes just down the street, while those who drive enjoy quick access to the DVP. Located close to great schools, parks, transit, and the Danforth's shops, restaurants and farmers markets, 107 Barker Ave is the one you've been waiting for! (id:60365)
1401 - 3220 Sheppard Avenue
Toronto, Ontario
Modern 3-year-old 2 bed 2 bath condo, 840 sq ft with 9 ft ceilings & upgraded finishes. Open concept kitchen with stainless steel appliances, ensuite bath, large balcony with great view, parking & locker. Excellent amenities: gym, theatre, game room, library & dining room. TTC at doorstep, close to schools, hospitals, community centers & major highways. Includes stainless steel fridge, stove, dishwasher, OTR microwave & stacked washer/dryer (id:60365)
3757 B St Clair Avenue E
Toronto, Ontario
Stunning 3-Storey Freehold Townhome In Sought-After Cliffcrest! Featuring 3 Bedrooms, 4 Baths, Smooth Ceilings Throughout, Pot Lights In Living, Kitchen & Basement, Plus Hardwood & Premium Porcelain Tile Floors. Large Modern Eat-In Kitchen With Pantry, Brand New 2025 Appliances (Except Fridge), Gas Line For Stove & BBQ, And Walk-Out To Balcony. Primary Bedroom Offers A Spacious Closet & 3Pc Ensuite With New Vanity. Direct Access To Extra-Wide Garage. Added Features Include CCTV Security, New Powder Room Vanity, & Stylish Finishes Throughout. Minutes To Scarborough Bluffs, GO Train, TTC, Schools & Parks. Just Move In & Enjoy! (id:60365)
152 Santamonica Boulevard
Toronto, Ontario
Steps from transit subway and schools, this spacious, updated 3+2 bed semi-bungalow offers versatile living with a main floor and basement apartment, ideal for multi-family use or rental income. Featuring natural light, new flooring, upgraded furnace and AC, and a fenced backyard, the home is located in a well-connected neighborhood with easy access to amenities and transit, making it a great investment. (id:60365)
90 Dorian Drive
Whitby, Ontario
Welcome to beautiful 3 Year New, 4 Bathroom Executive Townhome In Whitby! , This Home is above 2500 sqft ! This Heathwood Home Is One-Of-A-Kind with lot of Upgrades Off Country Lane! Huge Kitchen W Breakfast Bar, Extra Pantry, S/S Appliances, Upgraded Quartz Countertops, & Undermount Sinks & Lighting. Great Rm W Electric Fireplace & W/O To Deck. Lrg Dining Rm, Zen Primary W 5-Pc Ensuite W Dbl Vanity (Undermount Sinks) W Quartz Countertops, Soaker Tub, Frameless Glass Custom Shower, W/I Closet, Great 2nd & 3rd Bedrooms W Lrg Closets & Windows. Modern 4-Pc Bath, 4th Bedroom On Main Level W 4-Pc Ensuite Bath & W/I Closet. Coat Closet, & Direct Entrance To Garage. 9-Foot Ceilings, Stunning Hardwood Floors, Smooth Ceilings, & Upgraded. Huge Front Veranda. Stove & Bbq Gasline Rough-In. Steps To Great Schools, Parks, Heber Down Conservation Area, Shopping, Restaurants, & Highways 401 & 407. Spacious, Very Bright, & Filled W Sunlight! Fantastic School District-Robert Munsch P.S. & Sinclair S.S. (id:60365)
2308 - 7 King Street E
Toronto, Ontario
Luxury Condo In The Heart Of Toronto. Close To King Subway Station, Financial District, Entertaiinment District, & Historic St. Lawrence Market. Beautiful 1+1 Unit. 24 Hr Concierge. Stunning Rooftop Terrace W/City And Lake View. Two Party Rooms, Excercise Room, Pool Sauna. (id:60365)


