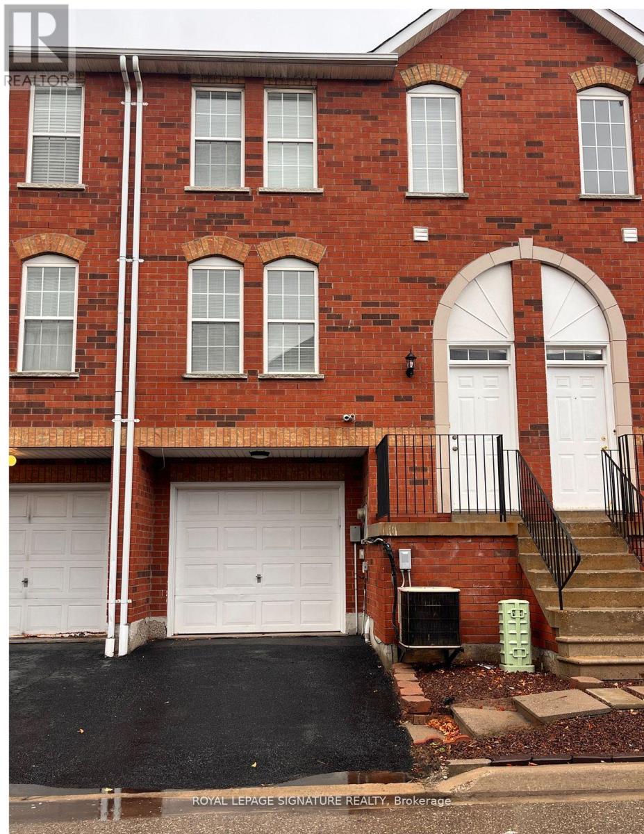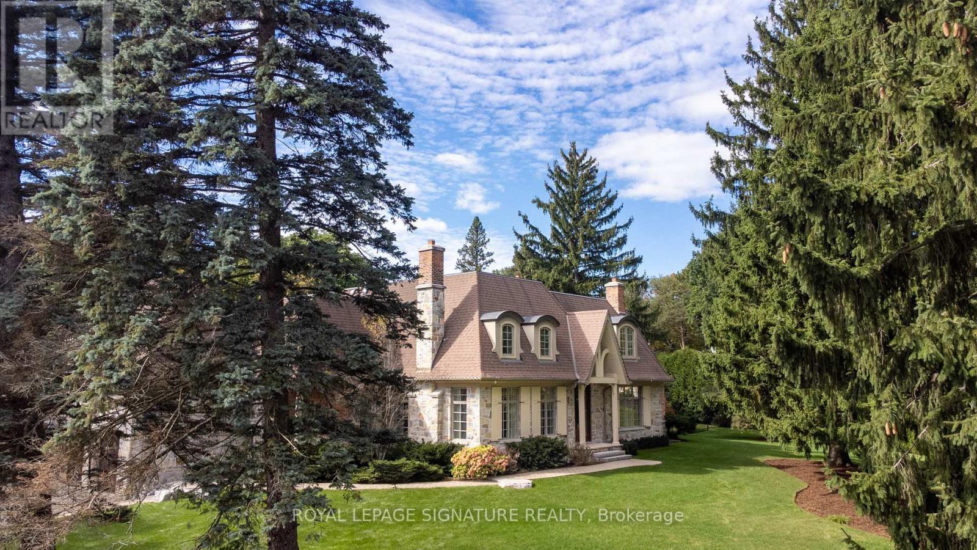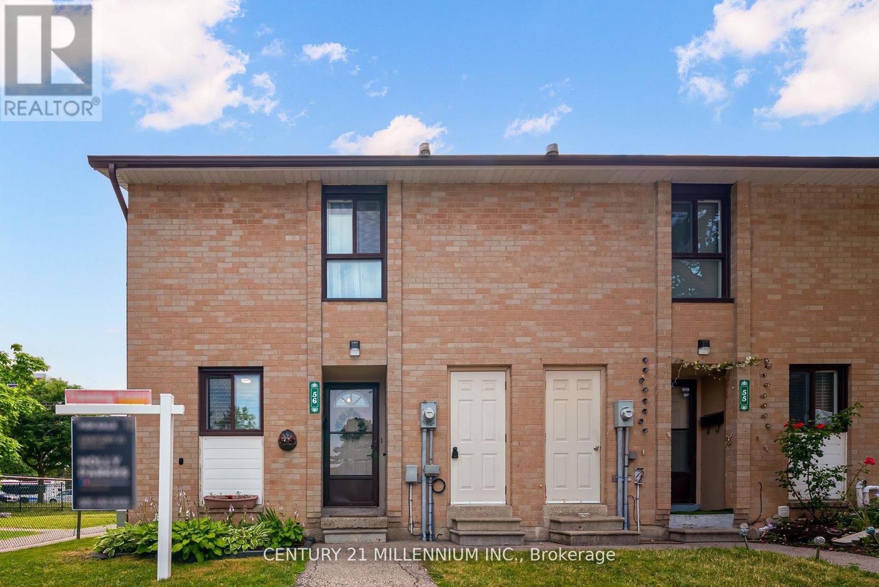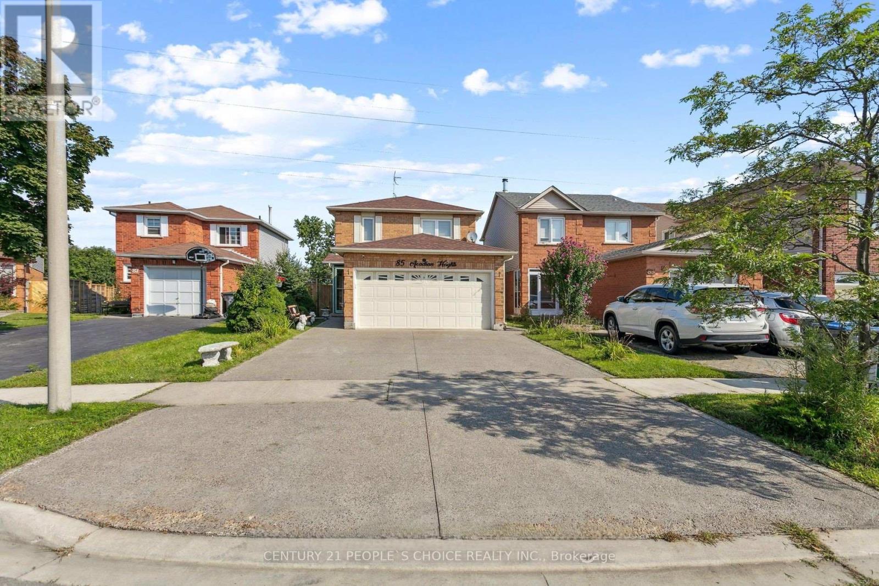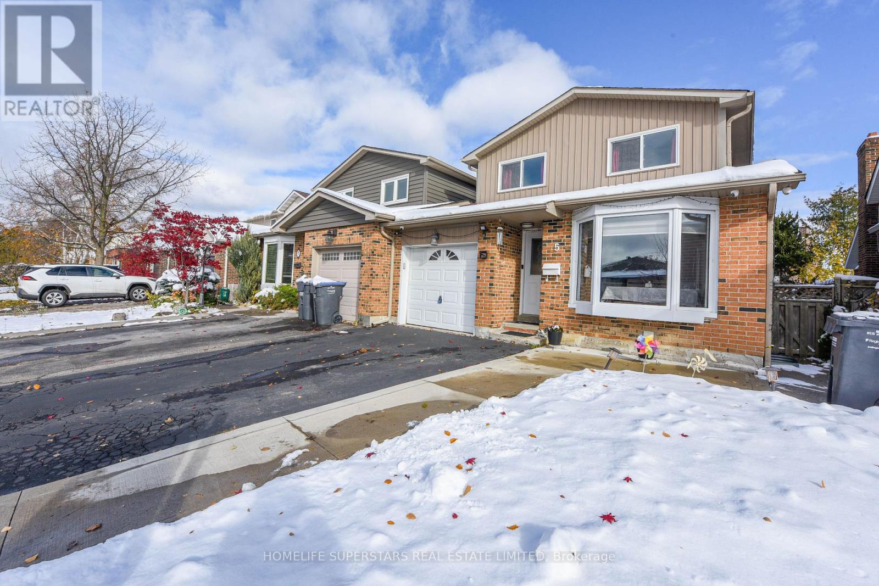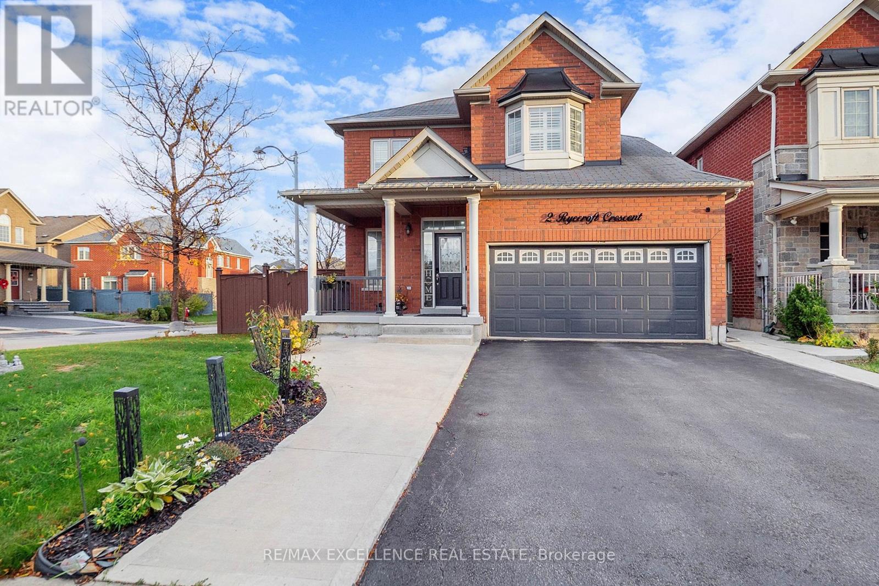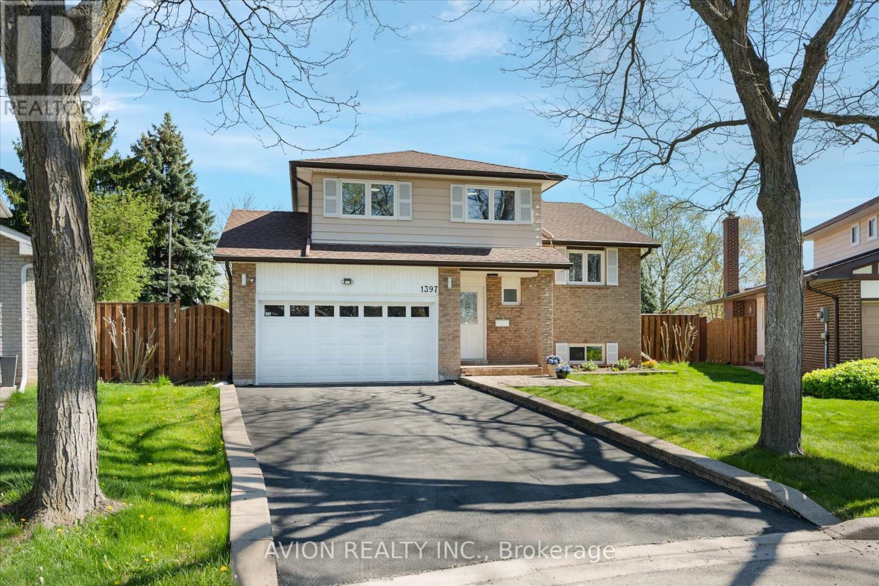6880 Meadowvale Town Centre Circle
Mississauga, Ontario
Welcome to this beautiful three storey condo townhouse located in the highly sought after Meadowvale community. Offering three spacious bedrooms and three bathrooms, this home provides a comfortable and functional layout ideal for families or professionals. The open concept main floor features a bright living and dining area complemented by a modern kitchen with quality finishes and ample storage. Upstairs you will find well sized bedrooms including a primary suite with its own ensuite bath. Enjoy outdoor living in your private backyard overlooking a peaceful ravine, perfect for relaxing, entertaining, or summer barbecues. With parking for two vehicles and a location that puts you close to parks, top rated schools, shopping, restaurants, and public transit, this home offers the perfect combination of style, comfort, and convenience. A fantastic opportunity to lease in one of Meadowvale's most desirable neighbourhoods. (id:60365)
1161 Tecumseh Park Drive
Mississauga, Ontario
Immerse Yourself In Opulence With This Custom Built French Chateau Wrapped In Indiana Limestone On A Secluded Peninsula Lot. This Stately Home Boasts Over 10,000 Sq/Ft Of Finished Living Space With A Perimeter Fronting Nearly 600' Between Tecumseh Park Cres & Tecumseh Park Dr. Perfectly Manicured Augusta National Inspired Grounds With Mature Pine & Over 250 Luscious Emerald Cedars For Maximum Privacy. Expansive Main Floor Layout Features A Spectacular Kitchen Finished In Elegant Granite, Luxurious Dining/Sitting Areas, Gas Burning Fireplaces Complete In Limestone, Laundry & A Separate Wing That Boasts The Master Bedroom With 17 Foot Ceilings, A Six Piece Ensuite Bathroom, Oversized Walk-In Closet & A Walk-Out To The Backyard. Complemented By Three Additional Bedrooms On The Upper Level, Media Room & Two Further Bedrooms On The Lower Level That Can Be Utilized As Nanny Quarters - Each With Their Own Ensuite Bathrooms. The Lower Level Is An Entertainers Dream, Consisting Of A Gym, Rec Area, Movie Theatre, Wine Cellar, Leather Closet, Second Laundry Or Potential Second Kitchen. Triple Car Heated Garage With Car Lift & Mezzanine Makes It Ideal For The Car Enthusiast & Allows For Ample Storage. Situated On The Most Prestigious Street In Lorne Park And Within The Renowned Lorne Park School District. Short Drive To Toronto & The Best Of Affluent South Mississauga. Exceptional Value For A Home Of This Size & Quality, It Is Truly Not To Be Missed. (id:60365)
85 - 56 Fleetwood Crescent
Brampton, Ontario
Welcome to unit 56 in the Fleetwood Estates Community! This lovely end unit townhome has been renovated beautifully just for you moving in! Quality vinyl plank flooring throughout the main and upper level, makes keeping things neat and tidy super easy! The eat in kitchen was remodelled and features brand new appliances that have yet to be used! Walk out to your private patio with gazebo and access to the greenspace behind! The upper level offers a spacious master bedroom with walk in closet and the other two bedrooms are great sizes as well. The bathroom offers you a Bathfitter tub surround and vinyl click tile that is so easy to clean! The basement offers you an opportunity to create your own space or leave as is, a great multipurpose area/bedroom! Lots of room down there for a large closet and bathroom! Large laundry room with a furnace that was just installed before the home was listed for sale! The front of the home offers you two outdoor storage spaces for garbage, winter tires and so much more! The Fleetwood Estate Community has public transit at your backdoor, Bramalea City Centre, Chinguacousy Park, GO train station and all levels of schools nearby! (id:60365)
416 - 5 Rowntree Road
Toronto, Ontario
Wow !! Bright & Spacious More Than 1100 Sq Ft Condo For Sale In A Very Desirable Area Of Toronto. Accompanied By Floor To Ceiling Windows The Unit Offers Stunning Views. Open Concept Unit With Quartz Kitchen Counter Top. Two Bed Rooms with Two Full Bathrooms. Ensuite Laundry!!!Large M/Bdrm With 4Pc En Suite and closet .Ready For Your Enjoyment With Fantastic View, 24Hours Gate Security, Indoor And Outdoor Swimming Pools, Table Tennis, Lawn Tennis And Gym All For Your Enjoyment. Very Convenient Location !!!Include Heat ,Hydro and water !! !!! Req- Job letter, Copy of Pay Stubs, Rental application, Full credit report with score and ID . (id:60365)
85 Acadian Heights
Brampton, Ontario
Welcome to this beautiful detached 3+1 bedroom home, a master bedroom with an attached washroom, and a spacious bedroom with a kitchen in the basement-perfect for families or international students. Located on a family-friendly street in a prime location, it features a serene backyard and parking for four cars. Recent updates include new windows, furnace, hot water tank, and roof shingles. Conveniently close to public transit, parks, Sheridan College, Shoppers World Mall, and more, this home offers easy access to Hwy 407, 403, and 410, making commuting a breeze. Don't miss out on this amazing opportunity-book your viewing today! (id:60365)
97 - 5230 Glen Erin Drive
Mississauga, Ontario
3 Bedroom Townhome Located In The High Demand Neighbourhood Of Erin Mills. Attractive Layout Featuring Hardwood Floors, Pot Lights & 2nd Floor Laundry. Primary Room Features A Large Walk-In Closet & 4Pc Ensuite. Main Floor Is Flooded With Natural Light! Kitchen Features Breakfast Bar W/ Separate Dining. Additionally The Finished Basement Features A Family Room & Office And With Rough Installed Ready For A Custom Bathroom. Extras: All Light Fixtures ,Pot Light, S/S Appliances, Stove, Fridge, B/I Dishwasher , Washer &Dryer ,Cv. New Windows Blinds. Garage Door Opener. (id:60365)
Basement - 65 Olivia Marie Road
Brampton, Ontario
Stylish and Spacious! Discover this beautifully renovated legal 2-bedroom basement apartment featuring a private separate entrance in the sought-after Brampton West community. Separate Mailbox! Enjoy a bright open-concept layout with a generous living and dining area, a modern kitchen with ample cabinetry, and a full bathroom. The apartment boasts large windows, carpet-free flooring, and modern LED pot lights throughout.Both bedrooms offer excellent space, including a walk-in closet. You'll also appreciate the private laundry area with a sink and extra storage space. Freshly painted and move-in ready!All utilities is included for just monthly payment of $100.00 except Wi-Fi. Ideally located close to shopping, major highways, schools, parks, and all amenities, perfect for comfortable, convenient living! (id:60365)
114 Six Point Road
Toronto, Ontario
**PUBLIC OPEN HOUSE SAT. NOV. 15 and SUN. NOV. 16, 2:00-4:00PM ** Immaculate executive townhome in the heart of Islington Village. Built by Dunpar Homes, this residence offers a thoughtfully designed layout with 3 spacious bedrooms, including a full-floor primary retreat, 3 washrooms, and a 2-car tandem garage. The open-concept main level features exquisite hardwood floors, built-in shelves, a gas fireplace, pot lights, and a walk-out to a private deck with a BBQ gas line. The bright, modern kitchen includes marble countertops, stainless steel appliances, under-cabinet lighting, a south-facing bay window, and a breakfast bar. A versatile ground-floor flex space is ideal for a home office, gym, or studio. The top-floor primary suite spans the entire level, offering room for a king-sized bed and full-size furniture, a private deck, a large walk-in closet with custom organizers, and a luxurious ensuite with a glass shower, double vanity, and deep soaker tub. The second floor offers 2 generous bedrooms - one with a wall-to-wall closet organizer and the other with bright south-facing windows - plus a convenient laundry room and 4-piece bathroom. Designed for effortless entertaining, the main floor's 9' ceilings and tasteful finishes make this home truly move-in ready. The location is unbeatable: walk to Islington Subway Station, with GO Transit, Sherway Gardens, the Gardiner, Hwy 427, shops, restaurants, and parks all nearby ** A rare perk for this home (and not to be underestimated for daily living) convenient on-street parking right out front for your guests...seriously, this comes in incredibly handy! (id:60365)
5 Norbert Road
Brampton, Ontario
Welcome To 5 Norbert Crescent, A Beautifully Maintained Home In A Sought-After Brampton Neighbourhood. Real Pride Of Ownership! This Spacious Property Features A Legal 2-Bedroom Basement Apartment Registered With The City Of Brampton - Ideal For Extended Family Living Or Extra Income Potential! 200 Amp Panel For Easy EV Charging Install! Ideal If You Are A First Time Home Buyer, Family Or Investor! Generate Income From The Legal Basement.Enjoy An Upgraded, Move-In-Ready, Bright, Open-Concept Home. Recent Upgrades Include, But Are Not Limited To: Modern Laminate Floors And Stairs, A Functional Layout Perfect For Entertaining, And A Large Backyard With Concrete Landscaping Offering A Clean, Low-Maintenance Outdoor Space. The Updated Basement Kitchen Adds Both Style And Convenience. Located Close To All Amenities Such As: Grocery, Banks, Schools, Colleges, Parks, Malls, Gym,S Shopping, Transit And So Much More! This Home Combines Comfort, Practicality, And Long-Term Value. Don't Miss Your Chance To Own This Exceptional Property. (id:60365)
80 Todd Road
Halton Hills, Ontario
Perfect location for large parking, warehouse, contractor and/or storage! Large indoor garage for truck/auto repair/ wash facility for 6 trucks! Also includes office on-site all included in one monthly rent! Fully fenced and fully secure, fully graveled, leveled and well-lit. Great for contractors and companies looking to expand their business or store & repair trucks & trailers. In the heart Of Georgetown! (id:60365)
2 Ryecroft Crescent
Brampton, Ontario
Absolutely Stunning! This show-stopper detached home sits proudly on a premium corner lot in one of Brampton's most desirable neighborhoods. Featuring 9' ceilings, this beautifully upgraded residence offers 3 + 2 spacious bedrooms and 4 modern washrooms.The main floor boasts a bright, open-concept living and dining area, along with a separate family room complete with a cozy fireplace. The upgraded gourmet kitchen features stainless steel appliances, elegant cabinetry, and a breakfast area with a walk-out to the fully fenced backyard - perfect for family gatherings and entertaining.Enjoy hardwood floors throughout the main and second levels, stylish wainscoting, oak staircases, and crown molding that add sophistication to every room. Pot lights inside and out create a warm, welcoming ambiance day and night. (id:60365)
1397 Highgate Court
Oakville, Ontario
Solid Brick Detached Home on a Premium Pie Lot at the End of a Quiet Cul-De-Sac in the High-Demand Falgarwood Neighborhood! $$$$$Newly Fully luxury Renovated Upgrade$$$$This beautifully updated home features a modern design with an eat-in kitchen seamlessly connected to the dining room.Whole Room Floor Upgrade. Main kitchen Fridge(2022), Stove(2022), kitchen hood(2022), Dishwasher(2022). Family Room Window Upgrade(2022). 3 generously sized bedrooms, including a master suite with a walk-in closet and ensuite bathroom. The main level offers a spacious family room with a walkout to an inground pool, accessible from a new composite deck perfect for family gatherings and outdoor fun. The finished basement adds even more flexibility with a separate kitchen and bathroom, ideal for extended family or potential rental income. Located within the sought-after Iroquois Ridge High School district, this home blends style and functionality in a prime location (id:60365)

