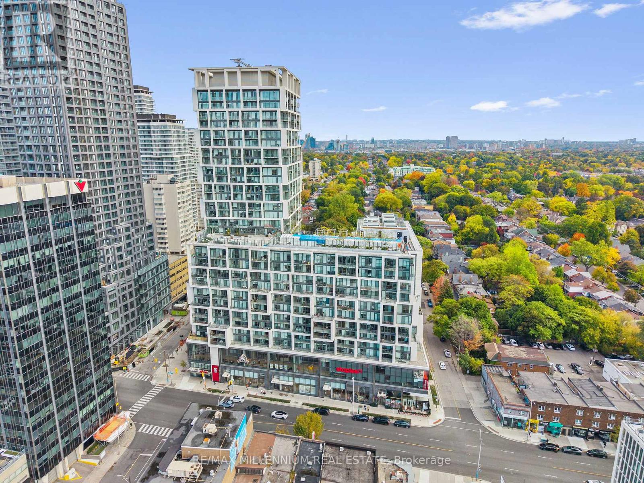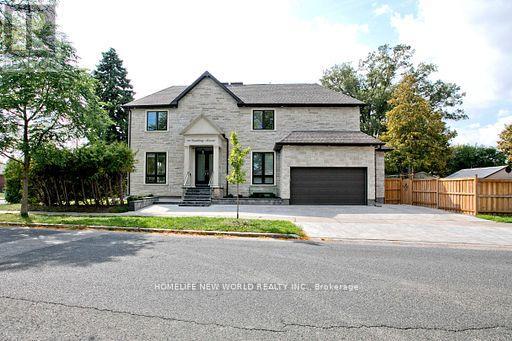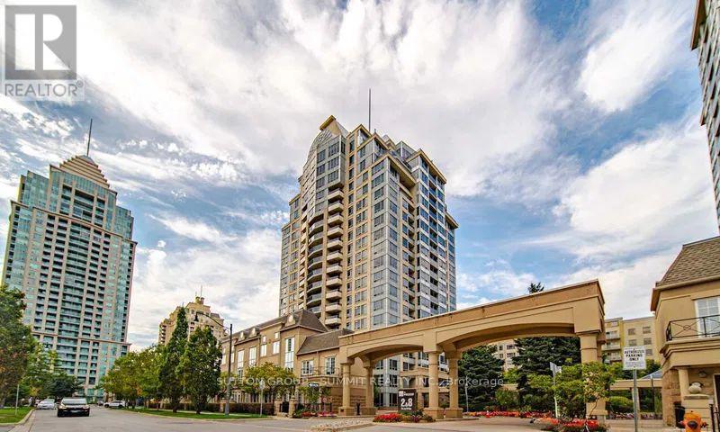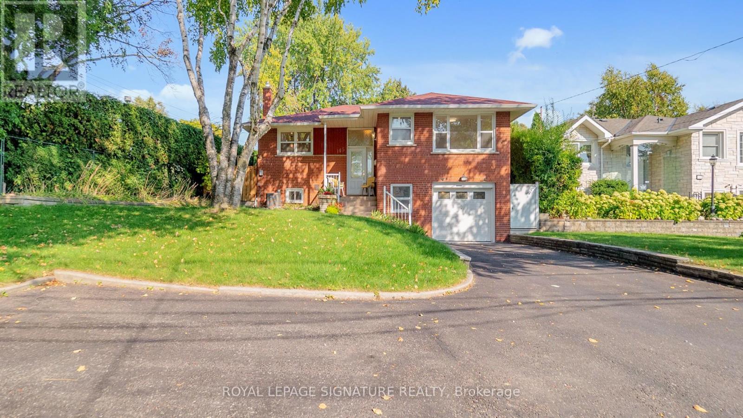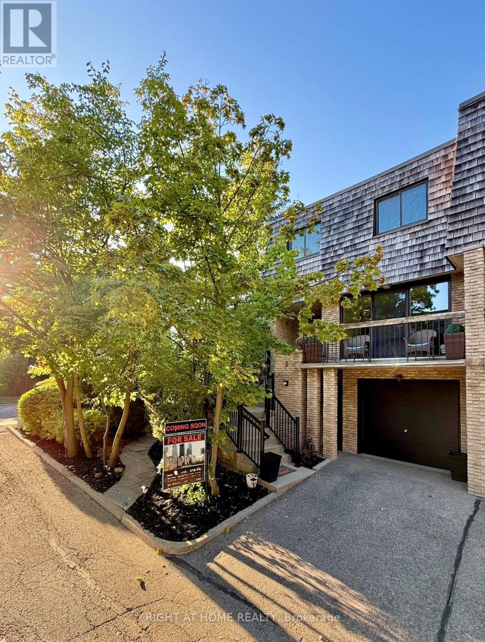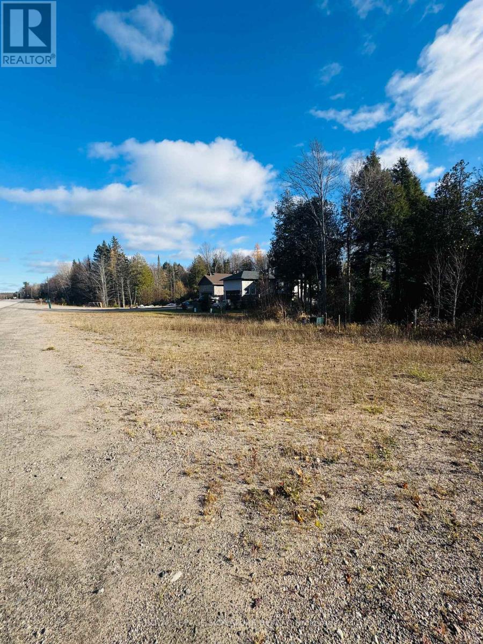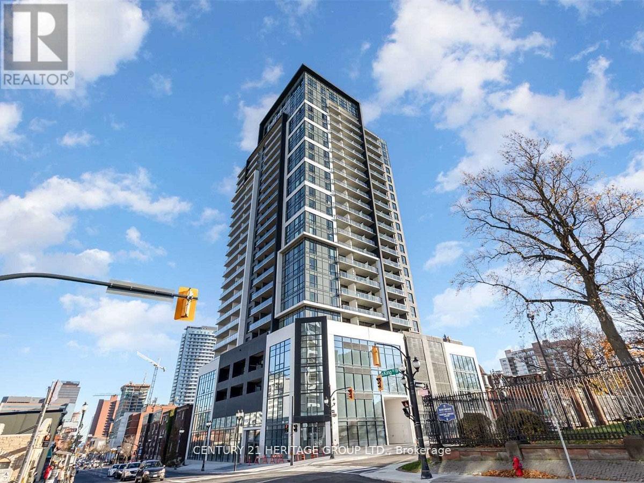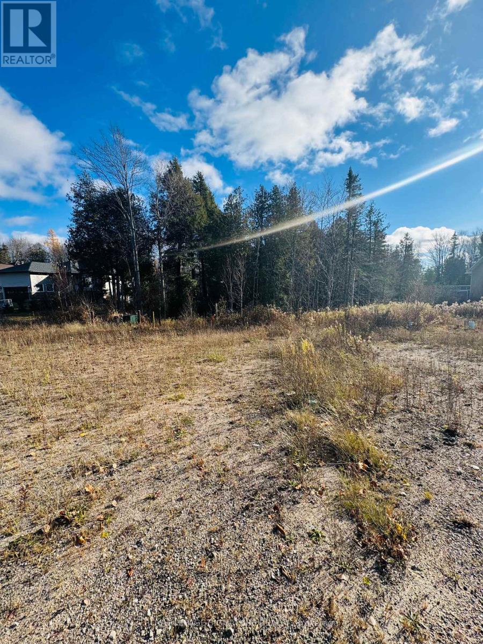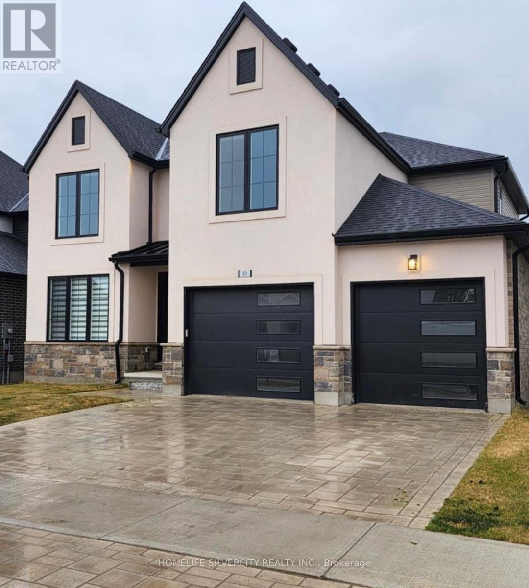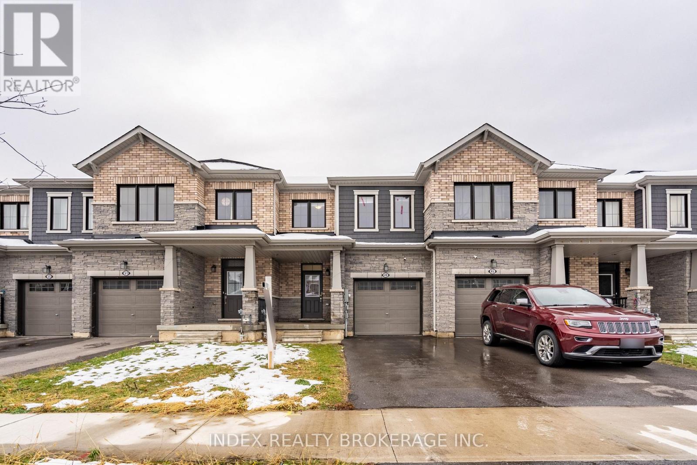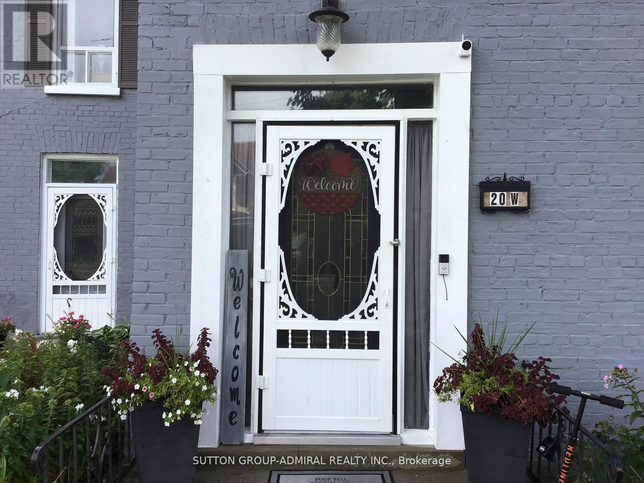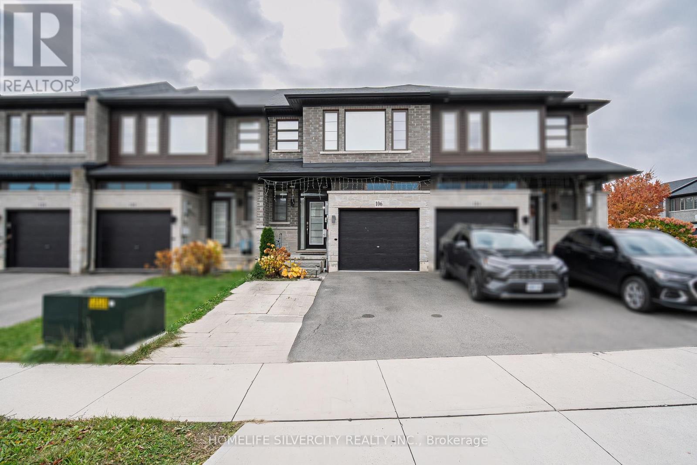802 - 5 Soudan Avenue
Toronto, Ontario
Where Iconic Design Meets Effortless Living! Welcome to the Art Shoppe Lofts + Condos, one of Midtown Toronto's most sought-after addresses, perfectly positioned at Yonge & Eglinton. This stunning 2-bedroom, 2-bath suite offers a rare blend of modern design, luxury finishes, and urban convenience. Step into a bright, open-concept layout featuring floor-to-ceiling windows, 9-ft ceilings, and premium built-in appliances that blend seamlessly into a sleek contemporary kitchen. The south-facing balcony offers panoramic city views and abundant natural light - the perfect backdrop for morning coffee or evening relaxation. The Art Shoppe Lofts + Condos, developed by Freed & Capital Developments, stands out for its iconic architecture and timeless style, including a grand lobby designed by Karl Lagerfeld. Residents enjoy access to an impressive array of world-class amenities: a rooftop infinity pool with cabanas, fully equipped fitness centre, yoga studio, wine-tasting lounge, media and games room, kids club, and 24-hour concierge for security and convenience. Live in the heart of it all - just steps to TTC Subway and future Eglinton LRT, top-rated schools, fine dining, cafés, shopping centres, grocery stores, and beautiful parks. With easy access to major routes and highways, commuting across the city is effortless.This suite offers exceptional comfort and convenience, with a locker and garbage chute located on the same floor. Ideal for end-users, investors, or downsizers seeking an upscale urban lifestyle in one of Toronto's most dynamic neighbourhoods. (id:60365)
180 Goulding Avenue
Toronto, Ontario
Contemporary Sun Filled Custom Built Home Located Strategically On A Prime Corner. This Gorgeous Home Features Stone Elevation, Interlock Driveway, Security Cameras, Engineered Hardwood Flrs, Jennair Profile Appliances, 10' Ceiling On Main, Chef Kitchen, B/I Speakers, Pot Lights, Glass Railing, Pot Filler, Mud Room/Pet Wash, Imported Tiles & Electric Light Fixtures, 2 Fireplaces, Heated Fl In Bsmt And Master Ensuite, Multiple Skylights with natural light, enhancing its open, airy feel, 2 Furnaces, 2 Ac's, Lush Backyard. Legal Bsmt Apartmen. (id:60365)
1212 - 2 Rean Drive
Toronto, Ontario
Welcome to the prestigious New York Towers in the heart of Bayview Village - Just steps from everything you need: the upscale Bayview Village Shopping Centre, subway and transit, scenic parks, bicycle paths, great restaurants, library, community centres, Canada Post Office, Loblaws, Shopper Drug Market, Canadian Tire, IKEA, Asian grocery shopping markets, such as T&T and Tong Tai are all just a few minutes by car. Very close to North York General Hospital. Top -rated school district in Toronto. Easy and quick access to Hwy 401/404. This sunny 2 Bedroom +1 Den 2 Bathroom suite offers spacious living space with two generously sized bedrooms having fantastic views (picture windows). It also has a large enclosed kitchen with a splendid LG refrigerator and plenty of cabinet space. An elegant chandelier in the living room. Enjoy engineered hardwood flooring throughout, as well as a premium brand washer/dyer combo. A charming balcony with ready-to-plant gardening area. Central air conditioning. Rent includes all utilities such as electricity, water, heating and cooling. Residents enjoy the convenience of a 24/7 concierge, underground parking, and ample visitor parking. A wealth of building amenities includes a fitness centre, indoor swimming pool, sauna, party room, movie theater, billiards, table tennis, virtual golf, and exclusive access to the Liberty Club with many interesting free classes such as dance and Yoga. Three convenient guest suites on site available for your visiting family and friends. Don't miss this opportunity to live in the most desirable North York community in Bayview. ONE MONTH FREE RENT IF LEASE BEFORE END OF NOV. WITH CONDITION. PLZ CALL TO FIND OUT (id:60365)
145 Sloane Avenue
Toronto, Ontario
*THIS HOME IS ON THE LARGEST LOT CURRENTLY AVAILABLE IN VICTORIA VILLAGE* Every neighbourhood has that one house, the house set back further from the rest, the house with larger & more mature trees than the rest, the house with the special driveway, the house with the curb appeal that stands the test of time, the house you remember every time you drive past... THAT IS THIS HOUSE! Welcome to 145 Sloane Ave. This bright, private, family sized bungalow boasting 5 car parking on a stunning, deep, oversized lot provides a feel of living in a cottage. Almost unheard of in the city and only 15 minutes from downtown Toronto. No matter where you are in the house, each room provides an abundance of natural light due to its large picturesque windows. The main floor features 3 generously sized bedrooms, a huge open concept living & dining room with excellent flow, a recently upgraded kitchen (2022) boasting S/S appliances including Washer & Dryer, Quartz Countertops & Gas Stove with side door entrance providing convenient access to both front and back yards great for family entertainment. Updated luxurious bathrooms featuring custom glass and quartz countertops add to the appeal of this beautifully renovated family home. The inviting finished basement includes high ceilings, a large rec room, secondary laundry, a kitchenette, above grade windows, a large 4th bedroom, renovated bathroom & direct access to the garage providing ample opportunity for future potential in-law suite. The landscaped private backyard provides everything any family could desire... Recent upgrades include new wide planked laminate floors & fresh paint on the main level, newer A/C & furnace (2019). Easy access to multiple highly rated schools (public, catholic & private), Library, the conservation area/trails, parks, 24 hour TTC, the LRT, DVP & 401. Any amenities you can think of are within a short drive. (id:60365)
13 - 2 Wooded Carse Way
Toronto, Ontario
Fully & Professionally Renovated End-Unit Townhome with In-Law Suite & One of the largest yards in the complex. 2 Wooded Carseway is a beautiful 3+1 Bed 4 bath that truly feels like a detached home but with all the convenience of being a part of a condominium. This is an excellent opportunity to own this rarely available property, tucked away on a quiet, private cul-de-sac. Surrounded by mature trees & lush landscaping, this home offers the peace of a retreat with the convenience of city living. Step inside to a thoughtfully designed & fully renovated interior which includes new flooring, staircase, appliances, & fixtures,Custom kitchen with modern finishes & premium appliances,Stylish bathrooms & powder roomall brand new with high-quality fixtures,Optional in-law suite (above grade) with private entrance, walk-out patio, separate living/dining, kitchen, bathroom & laundryideal for multi-generational living or rental income. ESA-approved copper wiring upgrade. EXTERIOR & SYSTEMS UPGRADES: New front entry door, garage door, and updated windows.Professionally landscaped yard with mature trees & shrubsperfect for outdoor entertaining.High-efficiency furnace, new central A/C, tankless water heater, & built-in central vacuum. All appliances & mechanical systems under warranty for peace of mind. LIFESTYLE & COMMUNITY:Corner lot privacy with abundant natural light. Maintenance-free livinglandscaping, snow removal, roof, windows,& exterior upkeep included.Water included ($$$ savings).Visitor parking for guests.Steps to parks, trails, the JCC, and just 6 minutes to the subway, 10 minutes to Yorkdale.This move-in ready home combines comfort, flexibility, & styleperfect for families, first-time home buyers,professionals, or retirees seeking a low-maintenance lifestyle in a tranquil yet central location.Dont miss this gem -a rare find that offers space, upgrades, & versatility in one of North Yorks most desirable communities. (id:60365)
463 Carmichael Drive
North Bay, Ontario
Prime Serviced Building Lots - Rare Opportunity Discover three exceptional fully serviced building lots, each measuring approximately 56 ft x 200 ft and ready for construction. Whether you're planning to build a single-family home or envisioning a larger custom residence, these lots offer flexibility to suit your needs. Purchase one lot individually or acquire all three together to create a larger building footprint or multi-lot estate. Located on city services and situated in a desirable area, these lots provide an ideal setting for your next build. Don't miss this opportunity to secure premium land with unlimited potential. (id:60365)
2103 - 15 Queen Street S
Hamilton, Ontario
Unit Can Come Furnished or Vacant. Enjoy Fantastic Sunset Views In This Functional Studio Unit At Platinum Condos Located In Prime Downtown Hamilton Location On The Edge Of Hess Village. The Unit Features 9 Ft Ceilings, Open Concept Layout, Quartz Countertop, Kitchen Backsplash, Balcony With Unobstructed Views, & Own Private Laundry. Stay Connected With Bus Stop & Go Bus Stop Right At Your Doorsteps. Walking Distance To Hamilton Go Train Station, Jackson Square, Restaurants, Grocery & More. Short Commute To McMaster University, Mohawk College, and Hamilton Health Sciences Network Hospitals. The Building Is Within The Westdale Collegiate School Boundaries. Just Minutes Drive To Hwy 403 Into Toronto. 1 Garage Parking Spot Available At Additional Cost. (id:60365)
453 Carmichael Drive
North Bay, Ontario
Prime Serviced Building Lots - Rare Opportunity Discover three exceptional fully serviced building lots, each measuring approximately 56 ft x 200 ft and ready for construction. Whether you're planning to build a single-family home or envisioning a larger custom residence, these lots offer flexibility to suit your needs. Purchase one lot individually or acquire all three together to create a larger building footprint or multi-lot estate. Located on city services and situated in a desirable area, these lots provide an ideal setting for your next build. Don't miss this opportunity to secure premium land with unlimited potential. (id:60365)
89 Royal Cres Crescent
Southwold, Ontario
Beautiful 4 bedroom and 4 washroom home is available for lease in desirable community of Talbotville. Main floor features 9 feet ceiling, hardwood floor, open concept modular kitchen with central island and walk-in pantry, double door entry and much more. Minutes away from hwy401, 402 and London, Amazon new distribution Centre, Port Stanley and under construction Volkswagen EV plant St Thomas. (id:60365)
49 Ever Sweet Way
Thorold, Ontario
Discover the prefect balance of style,comfort and location-welcome home to 49 Ever Sweet Way, Located in beautiful neighborhood, offers easy access to top-rated schools, scenic parks, 10 mins away from Niagara Outlet Mall and 14 mins drive from Niagara Falls, dining, and major commuter routes. This home delivers it all-modern living at its finest. A Charming and modern three-bedroom, three-washroom townhouse that perfectly blends comfort and style. This Bright and inviting home features an open-concept main floor with a spacious living area, a contemporary kitchen with sleek finishes, and plenty of natural light throughout. The primary bedroom offers a private ensuite and generous closet space, while two additional bedrooms provide flexibility for family, guests, or a home office. (id:60365)
20 King Street W
Kawartha Lakes, Ontario
This home is so move-in ready, the biggest decision you'll have to make, is what side of the couch you want for movie night! This beautiful century home gives you unique architectural features and characteristics making it a rare find. Your guests are welcomed through a stylish front door to a traditional foyer. Spacious carpet free bedrooms. Cozy main floor game room with gas fireplace, ceiling fan and a backdoor to access the garden room and rear yard. Large main floor bathroom with double vanity, walk in shower and free standing soaker tub. Kitchen features a centre island with cabinets, trendy subway tile backsplash. Includes microwave, gas stove, stainless steel fridge & dishwasher.Sliding glass patio door from the kitchen leads you to your private 16'x40' wood deck. Pool size back yard with plenty more room to park/store your camper & other toys too.Single car garage with hydro, work bench and storage cabinets. Front driveway widened to park 3 large vehicles.Additional gated entry at rear with private driveway for access from Mary Street.Includes two good quality outdoor storage/garden sheds providing an abundance of storage space for seasonal items. Additional large wood shed for lawnmower & other outdoor gear.Close to public elementary schools & bus route for secondary schools.Near public boat launch, fishing, beach & park (there's existing proposal with City of Kawartha Lakes for future revitalization of Omemee beach)Walking distance to all amenities (post office, pharmacy, grocery, restaurants, curling/rec centre, hardware & convenience stores)Several ATV trails in the local area.Ample free street parking when you're entertaining extra guests.Updated 200 Amp Service. Features water Softener, U.V. water treatment, filtration and Iron removal system. Central air and gas furnace 2016. Roof Shingles 2020. So, which side of the couch do you want for movie night? (id:60365)
106 Columbus Gate
Hamilton, Ontario
Welcome to Central Park! Located just steps from scenic trails, transit, and shopping, this stunning Westbrook model by award-winning Losani Homes offers modern living in a master-planned community. Situated on a quiet crescent, this beautifully maintained home features hardwood and tile flooring throughout, hardwood floors in the family room, and plush flooring in the bedrooms. The bright white extended-height kitchen cabinets with quartz countertops and sliding doors lead to a fully fenced backyard-perfect for entertaining. The upper level boasts a spacious primary bedroom with a walk-in closet and a luxurious 5-piece Ensuite bath. The fully finished basement includes two bedrooms and a living area, ideal as an in-law suite or for extended family. (id:60365)

