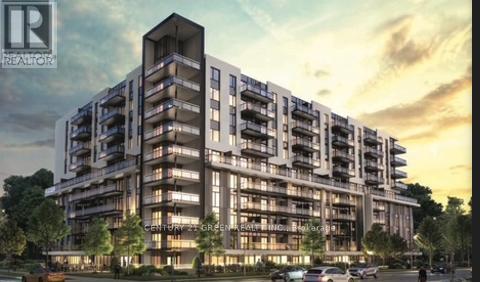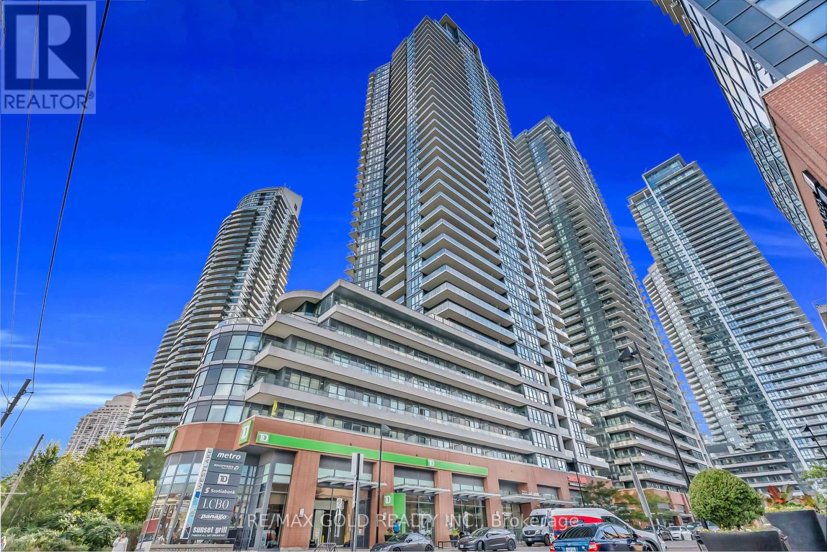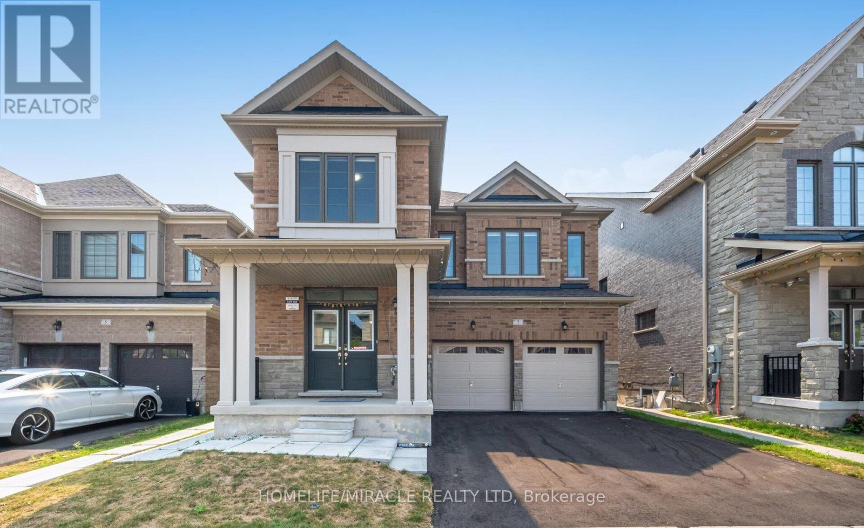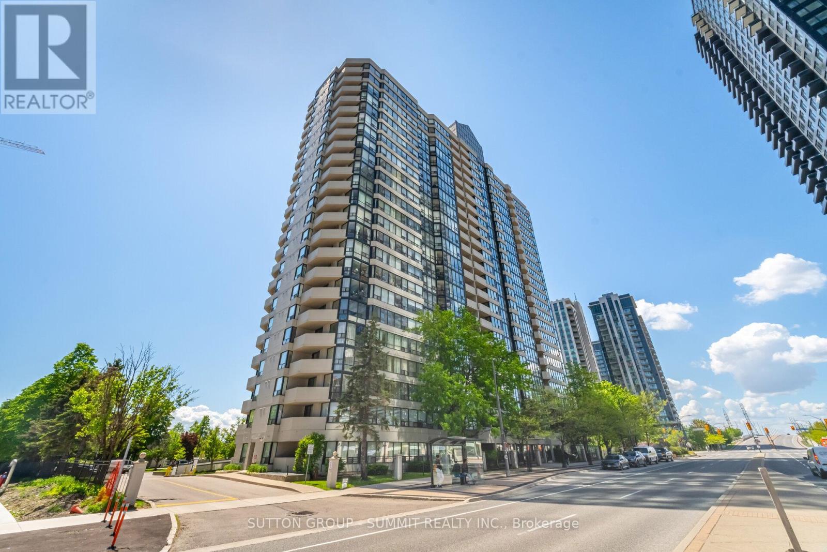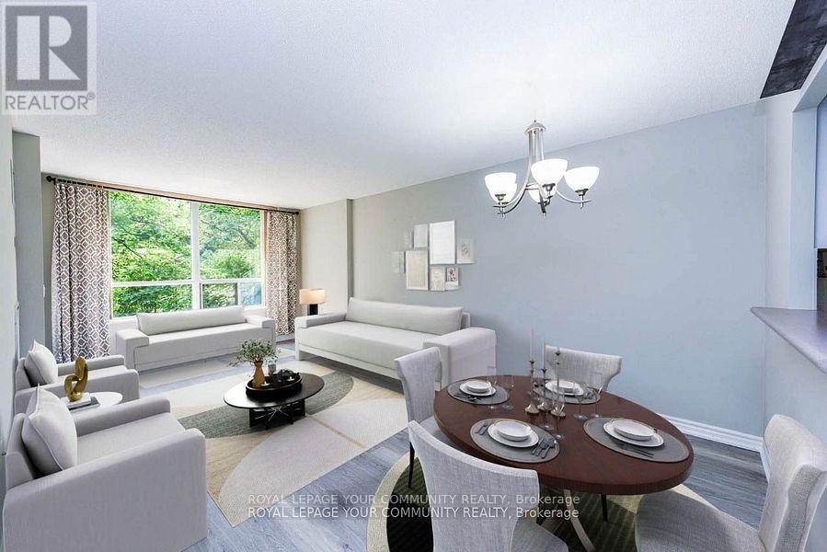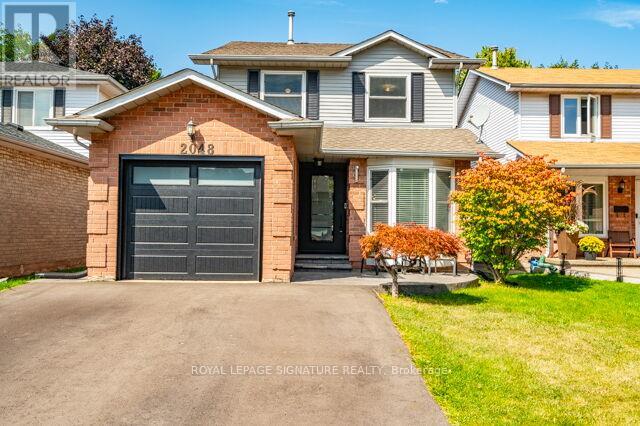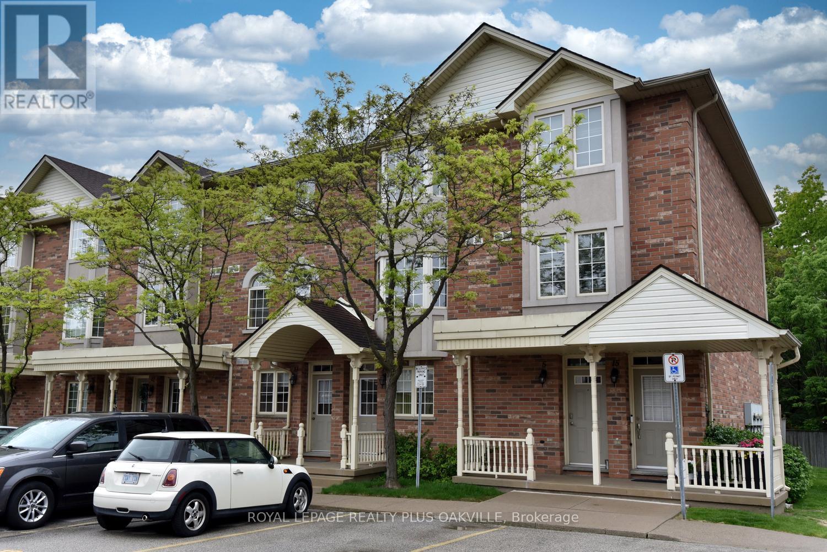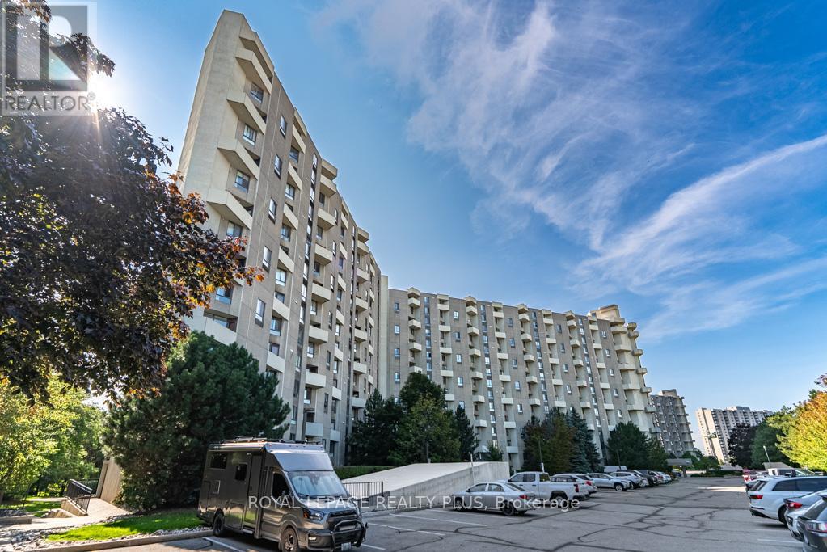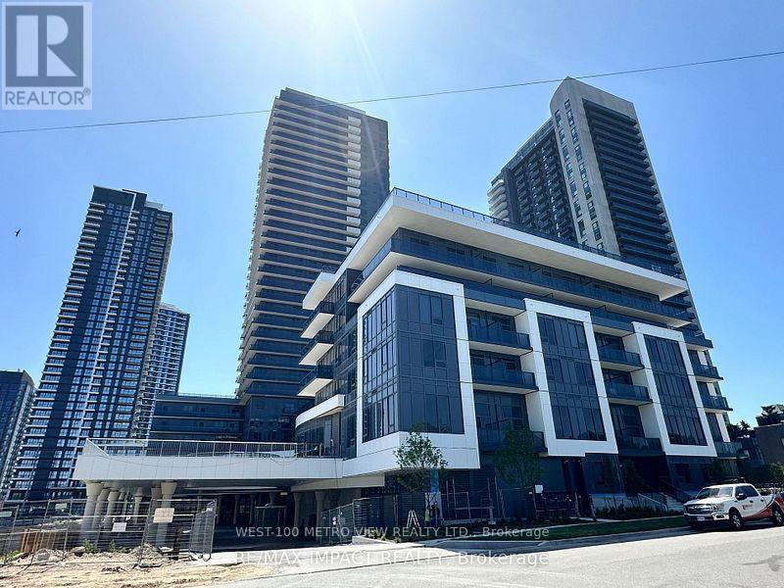501 - 575 Conklin Road E
Brantford, Ontario
Gorgeous 2+ Study Condo located in the state of Art Ambrose Condos in West Brant. A premium corner unit with a huge 250 sq ft balcony to entertain. No expense has been spared to offer an elegant and high end lifestyle to those wishing to live in a newly built luxury condo. This unique condo features open vast rooms with floor to ceiling windows and beautiful high end kitchens and bathrooms. Look out onto the manicured landscape from your large balcony. Condo includes movie room, exercise/yoga, party room, rooftop deck with garden, pet washing station, entertainment room with chefs kitchen, outdoor track and more. Stainless steel appliances included . Parking and Locker is included in the price! This assignment sale and expected occupancy is November 2024. Close to all major amenities from parks, schools, trails, shopping and highway access. Enjoy your forever home in wonderful West Brant! (id:60365)
806 - 2212 Lake Shore Boulevard W
Toronto, Ontario
Luxury 2-Bedroom Southwest Suite (Unit 806 | 746 sq. ft. + balcony) at the Etobicoke Waterfront, featuring panoramic lake and city views. This contemporary condo offers a sleek open-concept kitchen with quartz countertops, 9-ft ceilings, floor-to-ceiling windows, and a walk-out balcony. Enjoy access to 30,000 sq. ft. of premium club amenities, with 24-hour Metro, Shoppers Drug Mart, Starbucks, LCBO, major banks, and more just steps away. Ideally located with an express bus to the Downtown Financial District and minutes to Mimico GO Station and the QEW. (id:60365)
Basement - 7 Aldenham Street
Brampton, Ontario
Spacious 4 Bedroom Legal Basement Apartment with 2 washrooms & 2 Parking spots available for lease in the most desirable neighborhood of Credit Valley. The modern kitchen boasts premium cabinetry offering ample storage with Quartz Countertop, Stainless Steel Appliances, & Backsplash. This spacious basement features a bright living room with oversized windows that let in plenty of natural light, and pot lights throughout to keep the space bright year-round. Vinyl Flooring Throughout In Basement. Spacious Bedroom's & Good Size of Closets in each room. Extra Storage Room Available in Basement. Separate Side Entrance. Separate In-Suite Laundry. Fire alarms and smoke detectors as per city code. Parking:-2 Spots On Driveway, Park One Behind Other. Occupancy Available From August 1St. No pets. Strictly No Smoking/Vaping, No subletting. Enjoy the convenience of walking distance to elementary, high schools, parks, plaza, Place Of Worship, public transit, Mount Pleasant Go Station, Cassie Campbell Community Centre. (id:60365)
1608 - 330 Rathburn Road W
Mississauga, Ontario
Gorgeous sunfilled unit, carpet-free, amazing views of downtown Mississauga, bedrooms at opposite ends, supermarket next door, transit, great building meticulouly maintained, 2 parking spots with one extra-wide (13ft), 2 indoor lockers (id:60365)
1208 - 100 Burloak Drive
Burlington, Ontario
Wow $277,000! Lowest Price in the Residence! 2nd Floor 1 bedroom + Den/Bedroom Plus Private Balcony. Resort Like Retirement Residence at "Hearthstone by the Lake" in Burlington. Located steps from Lake Ontario, Waterfront Trails, and Scenic Parks! Senior Condo Residence Living With Exceptional Amenities Including , Wellness Centre & Social Retirement Activities. This Luxury Retirement Residence Just Steps From Lake Ontario & Close To Shopping, Seniors Rec Centre & Great Hwy Access. One Underground Parking and a Locker. Monthly Mandatory Club Membership Basic Service Package Fee Per Suite of $1,539.28/per month (plus HST) ( Not Per person) Included is a $260.35 Credit towards Food & Beverage in the Dining Facilities. Residents enjoy full access to a Wealth of Amenities, including a Licensed Dining Room Overlooking the Lake, Concierge Services, Fitness Centre, Transportation to Local Shopping 2 x week, Library/Billiards lounge, Wellness Programs, Social Events, Indoor Pool, and on-site Health Services. Outdoor spaces Feature Spectacular. Landscaped Patios, & Courtyards. Hearthstone offers the independence of condo living with optional support services available as needed. (id:60365)
2048 Chrisdon Road
Burlington, Ontario
Discover stylish family living in Burlington's coveted Headon Forest. This beautifully updated two-storey home offers 1,342 sq. ft. of thoughtfully designed space, freshly painted throughout and complemented by new carpeting on the upper level.The main floor welcomes you with engineered hardwood floors in the living and dining rooms,where large windows fill the space with natural light. The extended kitchen is a highlight,featuring granite countertops, custom cabinetry, and a bright breakfast nook-perfect for casual meals or morning coffee. A convenient powder room completes the level.Upstairs, three bedrooms and two full bathrooms provide comfort and privacy, with the primary suite offering generous closet space. The professionally finished basement expands your living options with a spacious rec room and flexibility for a home office or playroom.Step outside to a private, landscaped yard with an oversized deck overlooking mature greenery-ideal for entertaining or unwinding.Set on a quiet, family-friendly street, this home is steps to parks, trails, and top-rated schools. Headon Forest is loved for its mature trees, welcoming spirit, and everyday conveniences, with shopping, dining, highways, and GO Transit minutes away.A move-in ready home in one of Burlington's most sought-after neighborhoods-book your private showing today. (id:60365)
14 - 4045 Upper Middle Road
Burlington, Ontario
Welcome Home to this bright, spacious, and beautifully updated townhome with low condo fees, tucked away in a quiet enclave of the sought-after "South of the Green" complex in Millcroft. Step inside and be wowed just by the feeling of home. The open-concept living and dining area features a walkout to a private balcony that offers a sun-filled atmosphere-ideal for enjoying your morning coffee. The entire home has been tastefully renovated, showcasing modern wide-plank luxury vinyl flooring throughout both levels. The classic open-concept kitchen includes a charming picture window, space for a cozy seating area, and comes equipped with all-new stainless steel appliances. Upstairs, you'll find two generously sized bedrooms, each with its own 2-piece ensuite, connected by a shared Jack & Jill tub/shower- the perfect layout for convenience and privacy. The laundry is conveniently located on the second floor, and features a brand-new washer and dryer (2025). Enjoy peace of mind with major updates already completed: Furnace, A/C, and on-demand Hot Water Heater (all owned and new in 2025). The location couldn't be better-easy access to QEW, 407, and Hwy 5, top-rated schools, Tansley Woods Community Centre, and just minutes to parks, bike paths, trails, golf, and more. Act quickly-this exceptional home won't be on the market for long. Just move in and start living your best life! (id:60365)
A22 - 284 Mill Road
Toronto, Ontario
OPEN HOUSE- 9/20- 1:30-3:30- WELCOME HOME TO THE MASTERS! RENOWNED FOR ITS UNIQUE DESIGN - THIS IS HOME! THIS UNIT IS THE ONE YOU HAE BEEN LOOKING FOR AND HAS THE MOST DESIRED LAYOUT IN THE COMPLEX. IT FEATURES AN OPEN CONCEPT MAIN FLOOR WITH NEW FLOORS, SMOOTH CEILINGS, POT LIGHTS. A CHEF INSPIRED KITCHEN WITH PLENTY OF CABINETS + STAINLESS STEEL APPLIANCES! ENJOY THE GOLF COURSE + SUNSET VIEWS FROM THE WEST FACING BALCONY! THE PRIMARY + 2ND BEDROOM ARE LOCATED ON THE LOWER LEVEL WITH QUIET PRIVATE VIEWS OF THE TREES OUT FRONT. SPA LIKE AMENITIES AWAIT THE MASTERS! HIGHLIGHTED BY AN INDOOR/OUTDOOR SALT WATER POOL, PATIO, TENNIS COURTS, GAMES/PARTY ROOM, PICKLEBALL LEAGUE + MORE! NEVER A DULL MOMENT HERE!! A MUST SEE UNIT! OVERR $100,000 IN UPGRADES! (id:60365)
73 Blackthorn Lane
Brampton, Ontario
Amazing 3-Bedroom Detached Home with Double Car Garage on a Premium Corner Lot! This upgraded property features a spacious layout and a huge backyard with a ****Newly Done 2-Bedroom Legal Basement Apartment****. The main floor offers a bright dining area overlooking the family room, a cozy family room with a walkout to the backyard, and a custom chefs kitchen with brand-new quartz counters, undermount sink, hardwood-look ceramic tile flooring, ample cabinetry with soft-close doors, pot lights, and stainless steel appliances. Upstairs includes 3 generously sized bedrooms, freshly painted and full of natural light. The newly finished legal basement adds even more living space with 2 bedrooms, a 3-piece bathroom, and a kitchen/dining area perfect for extended family or rental income. Additional upgrades include: renovated bathrooms, newer windows, crown molding, hardwood staircase, ceramic hardwood like tiles in kitchen and dining, upgraded light fixtures, window coverings, garage door access, backyard shed, and more. Move in and enjoy this beautiful, turnkey home! (id:60365)
2705 - 5105 Hurontario Street
Mississauga, Ontario
Brand new building, Large 2 bed + den corner unit in Mississauga. Sun-filled unit is close to 900 Sqft with large Balcony, 9 Ft Ceiling . . Den can be used as an office or dining room. Primary Bedroom with ensuite washroom. Near public transit, go bus, major highways (401, 403), Future LRT, square one shopping center, schools, restaurants, library, art center and parks. This condo offers unbeatable convenience ensuring a vibrant and fulfilling lifestyle for its residents. 24 hours Concierge service (id:60365)
2906 - 5105 Hurontario Street
Mississauga, Ontario
Brand new building, Large 2 bed unit in Mississauga. Sun-filled unit over 600 Sqft with large Balcony, 9 Ft Ceiling . Primary Bedroom with ensuite washroom. Near public transit, go bus, major highways (401, 403), Future LRT, square one shopping center, schools, restaurants, library, art center and parks. This condo offers unbeatable convenience ensuring a vibrant and fulfilling lifestyle for its residents. 24 hours Concierge service (id:60365)
12 - 250 Lagerfeld Drive
Brampton, Ontario
OPEN HOUSE - SEP 20 / 21 2 PM to 4 PM. Just steps from Mount Pleasant GO, this fully upgraded 4-year-old corner stacked townhouse offers 1,299 sq. ft. of bright, open living space with plenty of natural light from its many windows. Interior: hardwood floors on both the main and upper levels no carpet anywhere. Bedrooms & Baths: Two spacious bedrooms and 2.5 bathrooms, including a primary suite with a walk-in closet. Main bath features a stand-in shower with pot light and an elongated smooth-close toilet. Kitchen: Large centre island, Granite Counter quartz centre island , upgraded cabinetry, under-cabinet lighting, and marble countertop in the bathroom. Extras: Convenient balcony off the dining/living area, and one owned surface parking space directly in front of the unit. Fees & Location: $188/month maintenance fee covers high-speed internet. Close to bus stops, schools, parks, shops, and banks. A stylish, move-in-ready home with thoughtful upgrades throughout. (id:60365)

