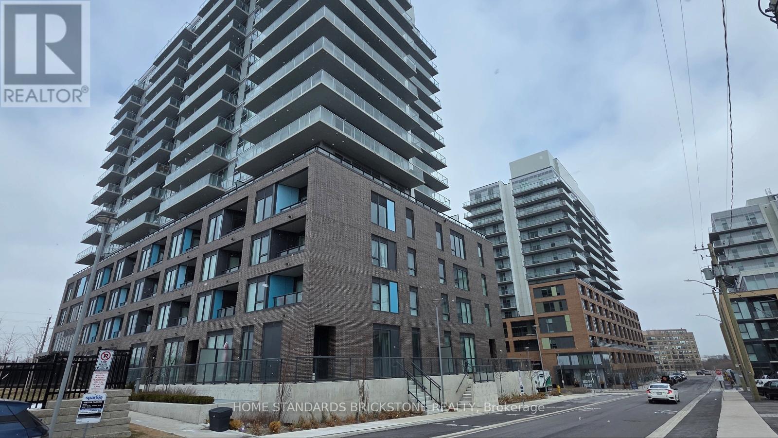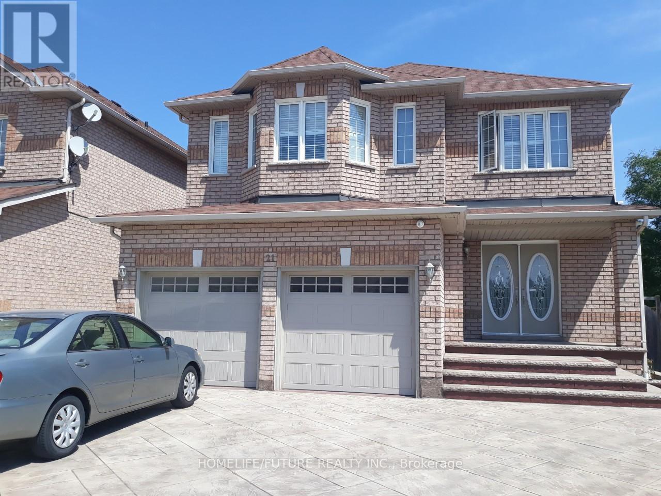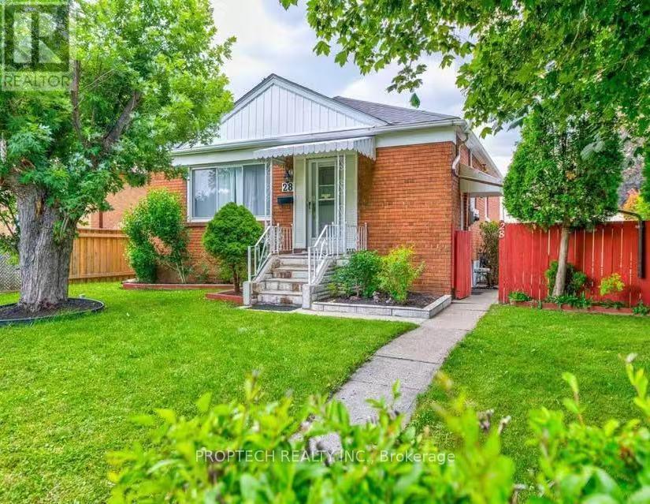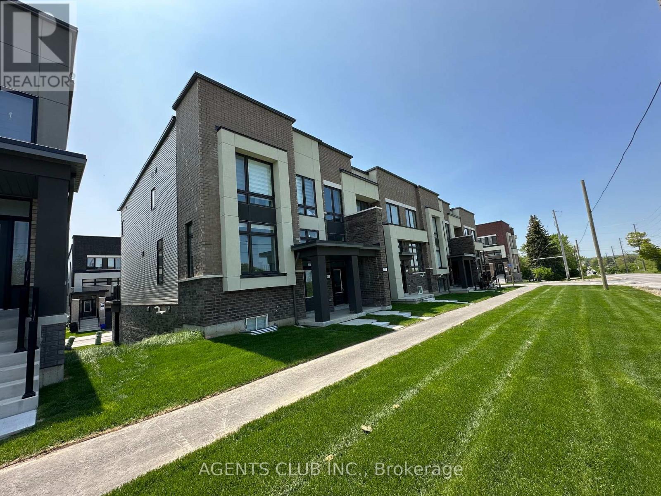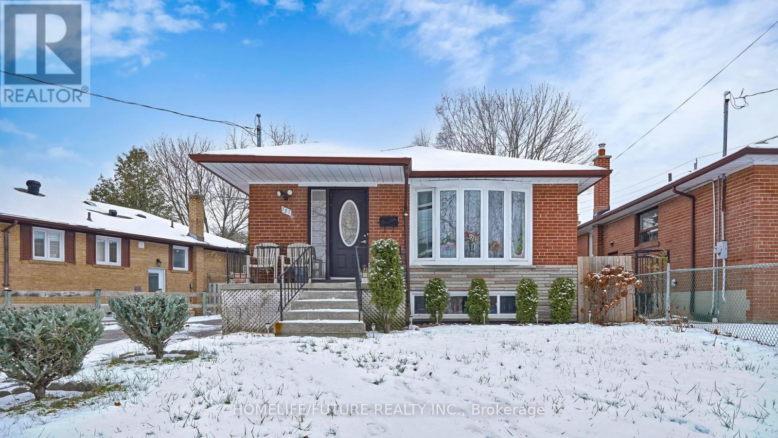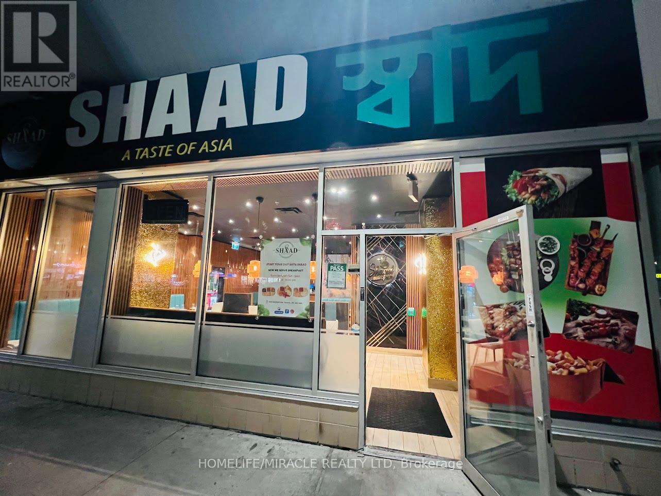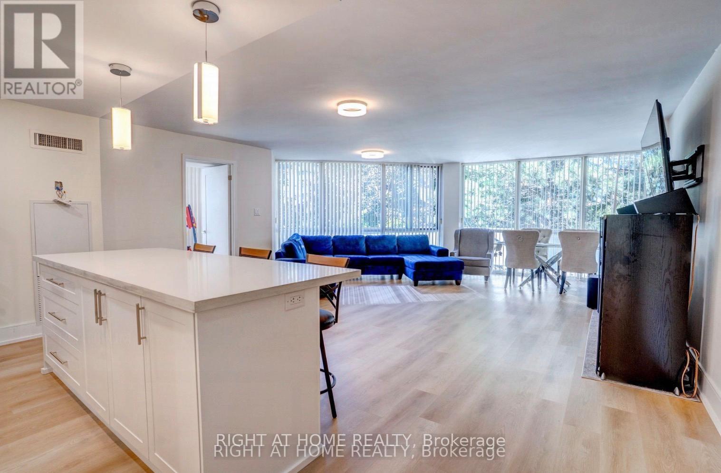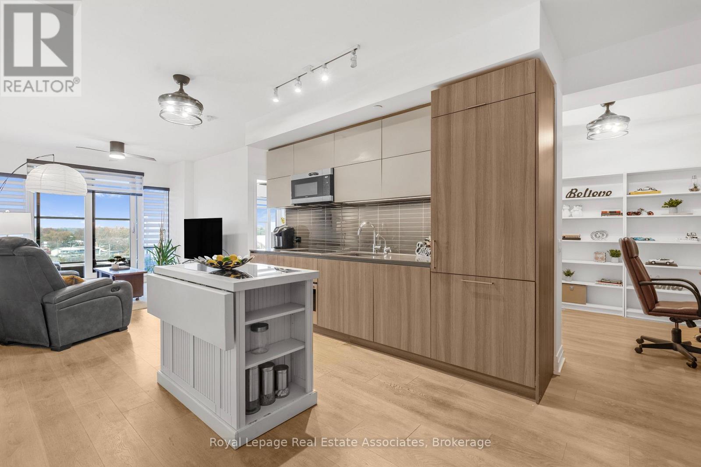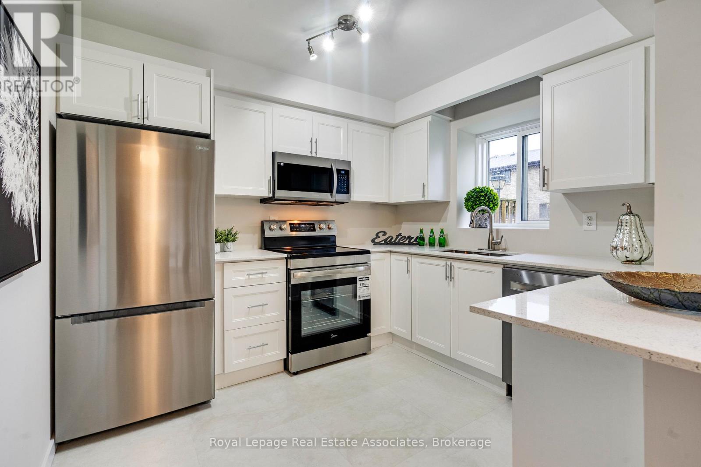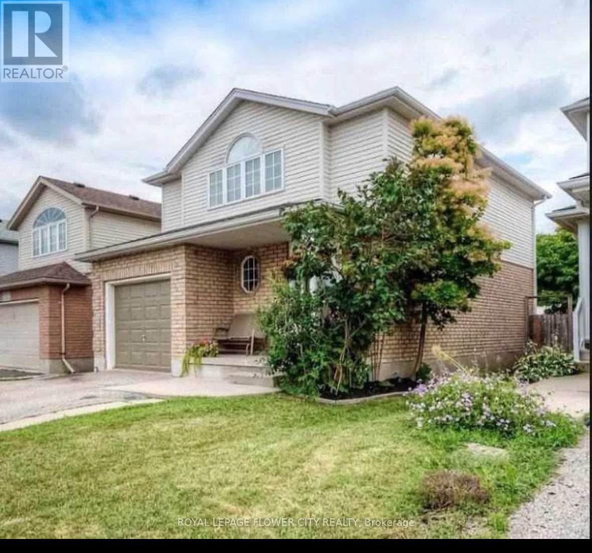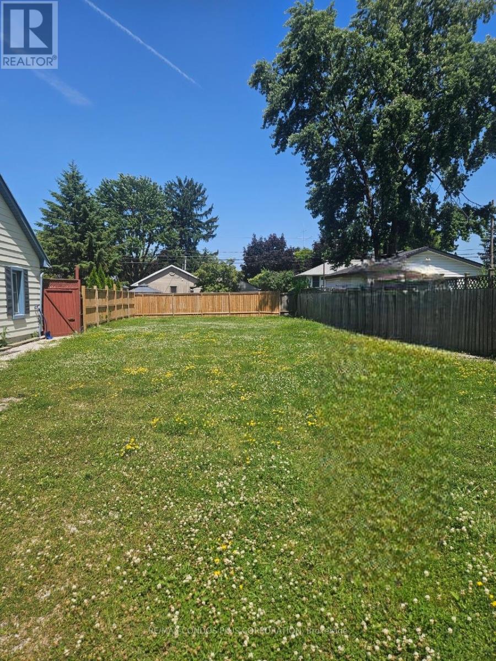215 - 185 Deerfield Road
Newmarket, Ontario
Brand New 1 Bedroom + Den Suite at Davis Condos in Newmarket. The Open Concept Layout features Laminate Flooring throughout the living areas and Large Windows. The Den in the Property provides flexibility for those who want a Home Office or 2nd Bedroom. The Kitchen features Quartz Countertops with a Complementing Backsplash, and Modern Appliances. The Property Location is unmatched as Residents are in close proximity to a wide variety of Shopping, Dining, Entertainment, and Transit options. Residents can shop at Upper Canada Mall, which includes retailers like Hudsons Bay & UNIQLO. Costco and Walmart are also just minutes away. There are plenty of Parks and Trails for Residents to enjoy, such as the Mabel Davis Conservation Area & Fairy Lake Park. Transportation Options are also top notch with Newmarket GO Station, VIVA Blue Line, and Highway 404 just minutes away. Building Amenities include Fitness centre with Cardio/Yoga/Weight Rooms, Meeting Room, Kids Play Zone, Entertainment/ Party Room, Outdoor Terrace , Pet Spa, and More! (id:60365)
21 Eastvale Drive
Markham, Ontario
Beautiful 2 Bedroom Basement, Separate Entrance. Excellent Location (Markham & Steels) Bright Open Concept, Modern Kitchen, Lots of Pot lights, Laminate Floor. Walking Distance to Schools, All Banks, Walmart, No Frills, Lowes, Golf, Shopping Centers & 24 Hour Public Transit. Minutes to Hospital, Canadian Tire, Parks, Hwy 401 & Hwy 407. (id:60365)
28 Boem Avenue
Toronto, Ontario
Lovely 3-bedroom family home in the desirable Wexford-Maryvale neighbourhood! Enjoy spacious living and bedrooms, a cozy side patio, and a huge backyard-perfect for families and entertaining. Rare private parking for up to 3 cars and an unbeatable location close to great schools, shopping, transit, and quick highway access. must see! (id:60365)
Room-C - 761 Conlin Road E
Oshawa, Ontario
Private Room Rental near Ontario Tech University / Durham College in Oshawa. Best Suited for Students & Young Professionals. Rent inclusive of all utilities & high speed internet. Shared 4pc bath & One 2pc powder room. Shared Space Includes Furnished Living, Dining & Kitchen, Large Terrace, Washer/Dryer. Ample Visitor Parking. Close to Durham College, Ontario Tech. University, Parks, Camp Grounds, Golf, Shopping Centre, Restaurants, Community Centre & other area amenities.Easy Highway Access - mins to 407, 412 connecting 401. T&C apply for utilities. (id:60365)
787 Brimorton Drive
Toronto, Ontario
Beautiful 3 Bedroom Detached Home In A High Demand Community.Well Maintained Property Featuring A Bright And Spacious Main Level Plus Two Separate Units. Ideal For Rental Income Or Extended Family Living. Conveniently Located. Close To Highway 401, Schools, And Centennial College. Excellent Opportunity For Families Or Investors. Move In Ready. (id:60365)
22 & 23 - 3003 Danforth Avenue
Toronto, Ontario
Welcome to our Beautiful Restaurant. Investment with great income opportunity ! Busy ongoing restaurant with a Regular Customer Base, Plaza Shoppers And an Opportunity to grow the Business. Renovated in 2024, owned sound system, Hot Water Tank, Furnace & Using Energy Efficient Lighting. Taped Security Cameras, Sprinklers in Kitchen and own POS System. Kitchen Hood is 15 Feet long and Walking Cooler is 8 X 10 Feet. Gross Lease is $9,662.42 per month Ending in Nov, 2029 with Renewal Options. (id:60365)
26 Falconridge Drive
Kitchener, Ontario
Step into a world of unparalleled luxury at 26 Falconridge Drive, in the heart of the prestigious Kiwanis Park community. This architectural masterpiece offers approximately 5,000 sq. ft. of living space, meticulously crafted with over $400,000 in high-end upgrades. Set on a 55-foot-wide lot that fronts onto a tranquil pond and backs onto estate homes, this home offers stunning views and unparalleled privacy. The exterior is a harmonious blend of full stone, brick, and stucco finishes, exuding timeless elegance. Inside, you'll be captivated by the 9-foot ceilings throughout and the magnificent open-to-above great room, bathed in natural light from 9 expansive windows that frame breathtaking views. The custom chefs kitchen is a culinary sanctuary, featuring Cambria quartz countertops, Jennair professional appliances, a charming farmhouse sink, and bespoke cabinetry. The main floor includes a bedroom with a full ensuite, perfect for guests or multigenerational living. Upstairs, discover 4 spacious bedrooms, 3 full washrooms, and an additional powder room for ultimate convenience. The fully legal 2-bedroom, 2-full washroom walkout basement apartment is an added jewel, currently occupied by AAA tenants paying $2,500/month, with flexibility to stay or vacate based on your preference. Seamlessly blending indoor and outdoor living, the great rooms extended patio door opens to an expansive composite deck with sleek glass panels and stairs, leading to a private outdoor oasis. For car enthusiasts, the oversized 2-car garage features one bay extended by 2 feet, offering ample space for luxury vehicles or extra storage. Additional highlights include a separate family living loft, a formal dining area, and a curated list of upgrades that elevate this home to a true luxury retreat. This is more than a home its a rare opportunity to own a masterpiece residence in one of Kitchener's most sought-after neighborhoods. Experience luxury living at its finest. (id:60365)
201 - 350 Webb Drive
Mississauga, Ontario
***The Platinum at Square One: Your Gateway to Urban Sophistication*** Imagine waking in a sun-drenched corner sanctuary-1,523 sq ft of designed living space capturing light throughout the day. This rare 3-bed plus den, 2-bath corner unit with 2 car parking represents far more than square footage; it's a lifestyle upgrade converging exceptional rarity with prime positioning. The open-concept layout features premium kitchen with stainless steel appliances, seamless countertops, and designer pot lights flowing into expansive living and dining areas with private views. Ensuite laundry reclaims your time while generous storage and a spacious master suite provide the sanctuary you deserve. The Platinum's world-class amenities-fitness centre, heated pool, whirlpool, sauna, party rooms, landscaped gardens, concierge, visitor parking-transform daily living. Comprehensive maintenance fees with water, heating, building insurance, and parking included mean no surprises, just straight forward value. Everything you need is steps away: Celebration Square, Square One Mall, Sheridan College, award-winning restaurants, parks, and seamless transit. Three-bed plus den units of this caliber simply don't become available frequently-this corner location with superior light, premium positioning, and generous space won't wait. Whether growing your family, working well from home, or investing in prime Mississauga real estate, The Platinum is how you'll live. Sophisticated convenience, designed interiors, world-class amenities, and exceptional location create your success story. Schedule your private showing today-exceptional properties find exceptional owners, and time is of the essence. (id:60365)
805 - 21 Park Street E
Mississauga, Ontario
Welcome to TANU - Boutique Luxury in the Heart of Port Credit.This exceptional 2-bedroom + den, 3-bath suite offers modern living with unmistakable lakeside charm. Enjoy west-facing views and a bright, open-concept layout enhanced by smart-home technology and keyless entry. The versatile den is ideal for a home office or guest space.Start your morning with a short walk for coffee, then enjoy the waterfront trails just steps from your door. In the evening, stroll to one of Port Credit's many acclaimed restaurants. From your private balcony, take in views of Lake Ontario and the Credit River - and during festival season, enjoy the music and atmosphere without leaving home. Like to travel? Enjoy the peace of mind that comes with a 24-hour concierge and secure underground parking (license plate recognition). Resort-style amenities include a state-of-the-art fitness & yoga studio, co-working lounge, guest suite, party room, games room, media room, pet spa, car wash, EV charging, and an outdoor terrace with BBQs and a fire pit lounge.Perfectly situated, you're only a 4-minute walk to Port Credit GO Station and minutes to the QEW, offering seamless access to downtown Toronto and beyond.Port Credit is more than a place to live - it's a lifestyle. Discover luxury, convenience, and waterfront living all in one. 1 indoor parking spot, 1 locker. Rogers High Speed Internet & TV (2 cable boxes) included in monthly maintenance fees. Custom Automatic Blinds, Black Out Blind in Primary, Culligan Pure Water System, Upgraded electrical boxes for Ceiling Fans & Lights. (id:60365)
57 - 2605 Woodchester Drive
Mississauga, Ontario
Tired of mowing the lawn or shoveling snow? Enjoy maintenance-free living no landscaping, no shoveling snow, not even clearing off your car in the winter, while still having over 1,800 sq ft of living space. This beautifully renovated 4-bedroom, 3-bathroom townhome is a rare find, offering an open-concept main floor, spacious bedrooms, and a finished basement perfect for family living.Location couldn't be better, no need to drive to run errands, with grocery stores, banks, walk in clinics, and more just steps from your door. Plus walking distance to great schools, parks, and trails. Going downtown?? Just hop on the bus to the GO!!! I'm impressed with this home, and I'm sure you will be too. Now...All you have to do is move in! Maintenance fees include water, windows, roof (exterior) and landscaping. All new flooring throughout, all new light fixtures, new kitchen and new kitchen appliances, all new vanities, new tub, all new faucets throughout, freshly painted, and more (id:60365)
53 Bush Clover Crescent
Kitchener, Ontario
Beautifully Updated freshly painted 3 Bedroom, 1.5 Bath Two storey Detached Home Finished Top To Bottom. This Open Concept Home Features Updated Tile And Hardwood Floor Throughout Main And 2nd Floor With Wood Staircase. Huge Master Bedroom With Semi Ensuite And W/I Closet. Huge private backyard with deck stainless Steel Fridge ,Gas Stove, dishwasher. Basement Unit with separate entrance Is Not Included. No Smoking, No Pets. Looking For professionally employed A+++ Tenants. Utilities not included (id:60365)
3622 Bliss Road
Windsor, Ontario
Build-Ready Lot in Convenient Windsor Location! Take advantage of this fully serviced residential lot measuring 39.59' x 100.4' - an ideal site for your custom single-family home or investment project. Located just minutes from E.C. Row Expressway, Highway 401, airport, shopping, and major employers like Stellantis, this prime lot offers convenience and future growth potential. Zoned residential and offering immediate possession, this is a great opportunity for builders or buyers looking to break ground quickly. Buyer to verify all permits,services,and development requirements.HST is in addition to the purchase price.Rare opportunity - don't miss it! (id:60365)

