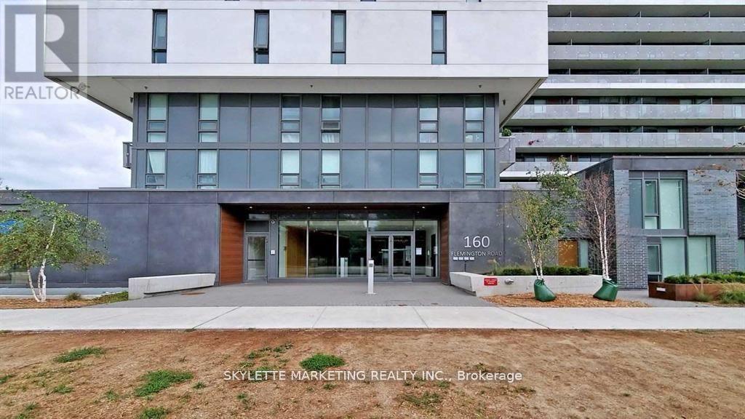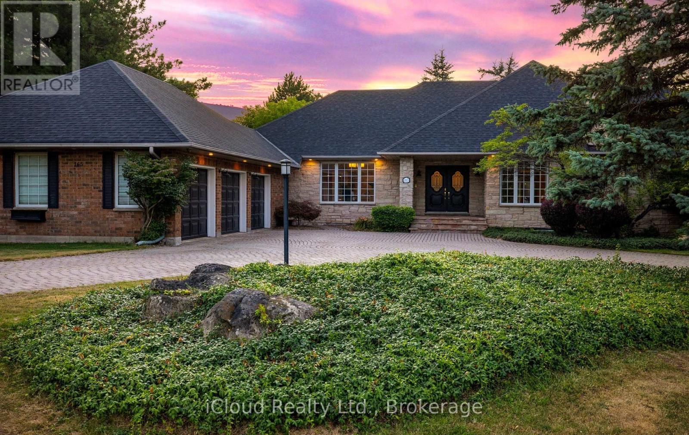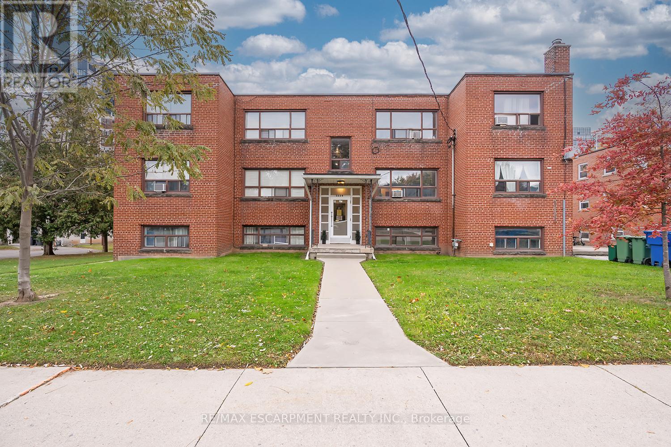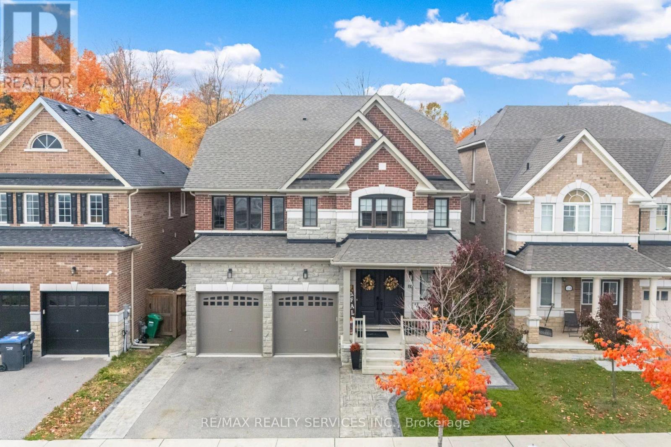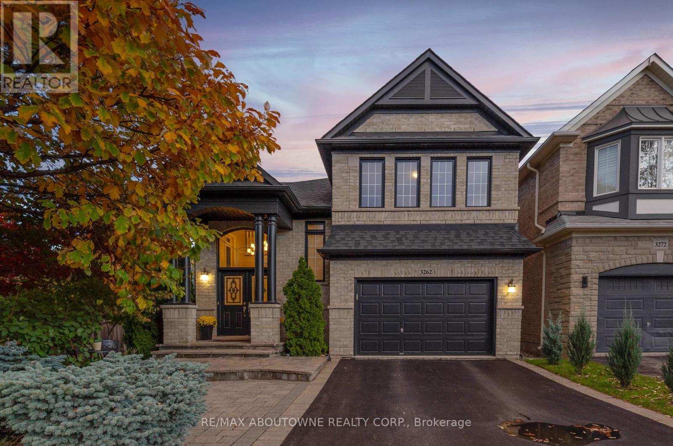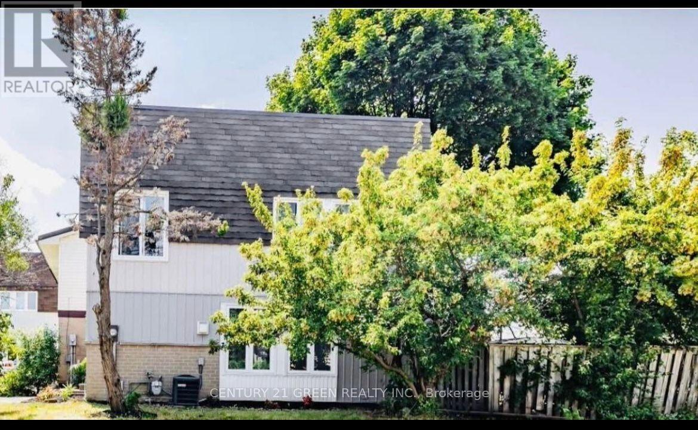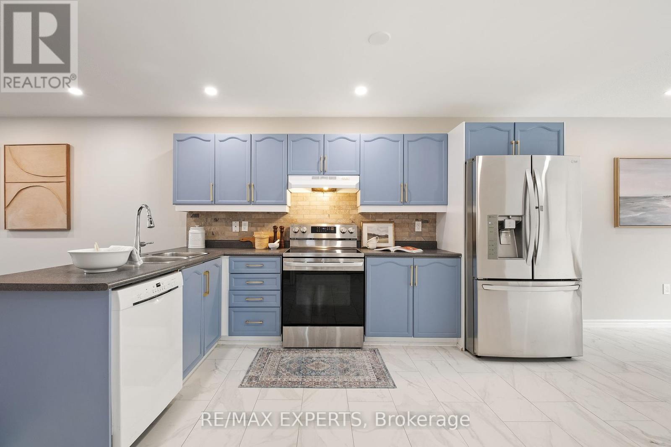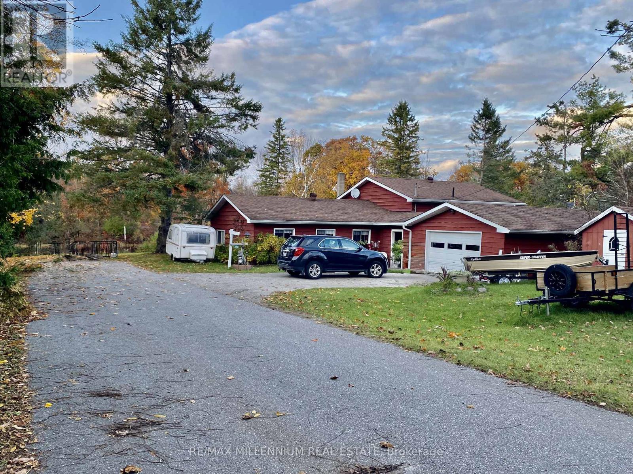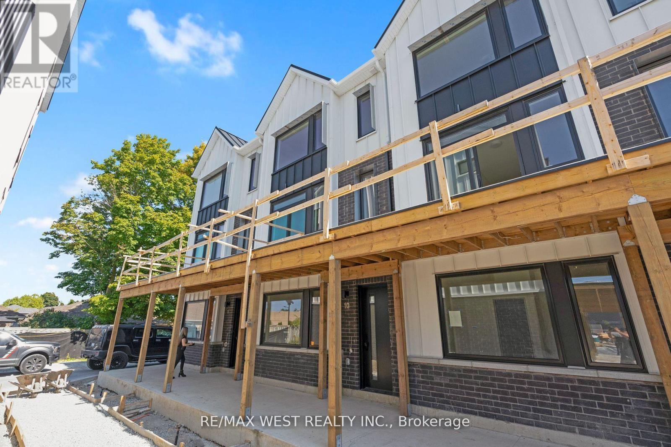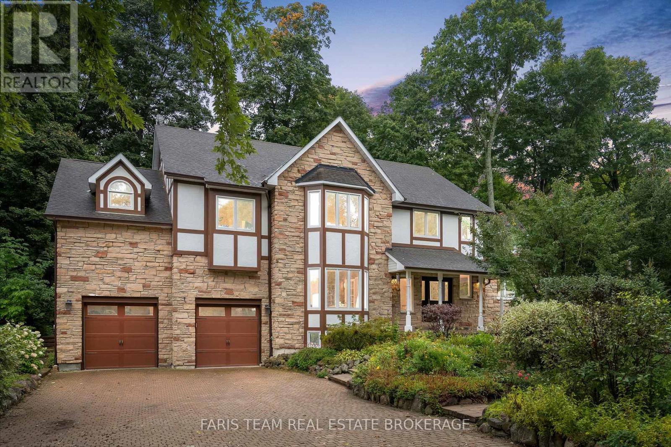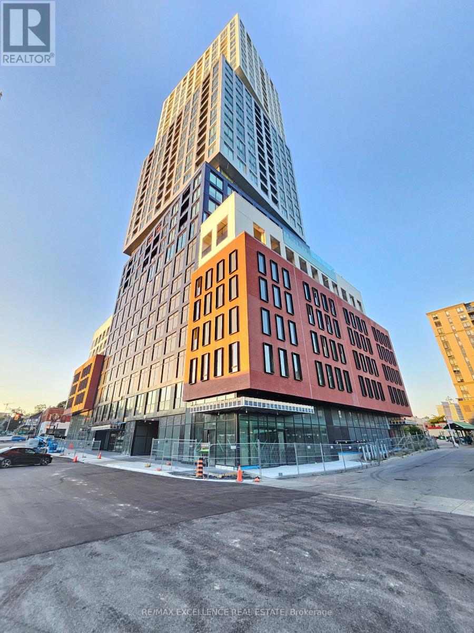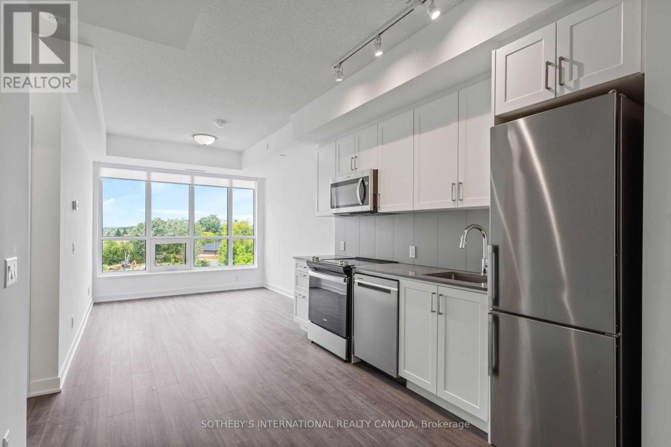902 - 160 Flemington Road
Toronto, Ontario
Spectacular 2 Bedroom & 2 Full Baths Plus 147Sf Open Balcony. Unobstructed Clear South View. Steps To Ttc Subway Station. Yorkdale Shopping Centre & Hwy 401, Split Bedrooms Layout. Open Concept, Granite Countertops, Seamless Glass Shower Stall, Stainless Steel Appliances, Parking And Locker Included. (id:60365)
163 Wheelihan Way
Milton, Ontario
Set amid a community of upscale estate properties, this refined residence offers over 6,500 sq ft of luxurious living on a 1.12-acre lot in the heart of Campbellville. The grand foyer showcases herringbone-laid white oak flooring, leading into a formal dining room and a sunlit kitchen featuring Quartz counters, double islands, Wolf appliances, and designer lighting. The bright breakfast area opens to multiple levels of patios and decks, perfect for dining, lounging, and entertaining outdoors. A sunken family room overlooks the kitchen and includes a wood-burning fireplace with a classic brick surround. The formal living and dining rooms offer their own fireplaces, double-door entries, crown moulding, and oversized windows that bring in natural light. In the east wing, the expansive primary suite includes a romantic accent wall, designer sconces, a walk-in closet, a five-piece spa-inspired ensuite, and access to a private deck. Three additional bedrooms provide generous space; one includes a gas fireplace, while the others share a four-piece bathroom. A two-piece powder room completes this wing. The west wing includes a large mudroom, a second powder room, and a laundry room with built-in cabinetry. This area provides access to the garage, backyard, and a separate entrance to the basement. A bold black-and-white circular staircase leads to the lower level, where you'll find a spacious recreation room with a wet bar and fireplace, a walk-out to the backyard, a fifth bedroom, a four-piece bathroom with a sauna, and a gym with a private entrance. The backyard retreat features an in-ground saltwater pool, tiered concrete patios, a charming gazebo, and lush perennial gardens, all surrounded by mature trees for complete privacy. A stone circular driveway, three-car garage, and classic brick-and-stone facade create an elegant first impression. All are just minutes from major commuter routes, shops, and restaurants. (id:60365)
7 - 2128 Harris Crescent
Burlington, Ontario
Incredible opportunity to rent in downtown Burlington! Situated in Central Burlington, this charming apartment is just steps away from Lake Ontario, Downtown Burlington, Spencer Smith park, restaurants and more! This unit is over 700 square feet and comes fully furnished, floor features a spacious living room/dining room area with large windows. The kitchen provides ample space to cook your favourite meals and has additional space for a small breakfast area. There are also 2 spacious bedrooms and a 4-piece bathroom. 1 outdoor parking space and 1 locker are included in the rent. (id:60365)
112 Newhouse Boulevard
Caledon, Ontario
NESTLED ON A PREMIUM RAVINE LOT, LOCATED IN THE HIGHLY SOUGHT-AFTER VILLAGE OF SOUTHFIELDS IN CALEDON! THIS MAGNIFICENT 4400+ SQ.FT. (ABOVE GRADE) 6 BEDROOM HOME IS DESIGNED FOR BOTH LUXURY AND COMFORT, BACKING DIRECTLY ONTO A SERENE RAVINE FOR ULTIMATE PRIVACY. THE MAIN LEVEL IS A MASTERPIECE OF OPEN CONCEPT FLOW WITH SOARING 9 FT CEILINGS THAT CONTINUE THRU-OUT THE MAIN FLOOR WHICH OFFERS SPACIOUS FOYER WITH LARGE WALK-IN CLOSET, STUNNING FAMILY SIZE GOURMET KITCHEN WITH WALK-OUT TO DECK OVERLOOKING RAVINE, A SPACIOUS FAMILY ROOM WITH FIREPLACE FEATURING CUSTOM WALL FINISHED IN STONE, A FORMAL LIVING ROOM, A FORMAL DINING ROOM AND A MAIN FLOOR OFFICE ALL WITH ENGINEERED HARDWOOD. UPSTAIRS YOU WILL FIND 6 GENEROUS BEDROOMS, PRIMARY BEDROOM FEATURES 5 PC ENSUITE WITH OVERSIZED SOAKER TUB AND SEPARATE SHOWER. ALL OTHER BEDROOMS ARE EQUIPPED WITH 5PC SEMI ENSUITES AND WALK IN CLOSETS ALONG WITH A FULLY FINISHED VERSATILE LOFT WITH 6TH BEDROOM, 4PC ENSUITE AND LIVING ROOM. THE UNFINISHED BASEMENT HAS 9FT CEILINGS, ROUGH IN BATH AND PRESENTS A BLANK CANVASS AWAITING YOUR PERSONAL VISION. THE INCREDIBLE BACKYARD IS A TRUE HIGHLIGHT WITH SWIM SPA POOL PERFECTLY POSITIONED TO OVERLOOK THE TRANQUIL RAVINE CREATING YOUR OWN PRIVATE OASIS WITH CEMENT PATTERN PATIO AND WALKWAYS. THIS IS MORE THAN A HOUSE IT'S A LIFESTYLE WITH AN INTELLIGENTLY DESIGNED LAY-OUT WITH ADDITIONAL LOFT WHICH IS A RARE FIND. THIS STUNNING HOME TRULY HAS IT ALL !!!!! SHOW 10++++ WALKING DISTANCE TO SCHOOLS AND AMENITIES. (id:60365)
3262 Skipton Lane
Oakville, Ontario
Welcome to this stunningly upgraded family home in the prestigious Bronte Creek community of Oakville. Perfectly positioned on a premium pool-sized lot on a quiet, family-friendly street this exceptional Monarch built home offers 3,812 sq. ft. of fully finished living space on three levels providing the ultimate blend of luxury, comfort, and functionality. This 4-bedroom, 3+1 bath residence has been meticulously updated inside and out. A striking exterior with fresh paint and timeless curb appeal sets the tone for elegance within. Step through the grand foyer to discover a bright, flowing open-concept layout enhanced by new porcelain tile and hardwood flooring, designer lighting, and custom wainscoting that elevate every space. The updated gourmet chef's kitchen is a true showpiece, featuring custom cabinetry, Stainless steel premium appliances, granite counters and a large island that seamlessly connects to the cozy family room with a gas fireplace, perfect for entertaining or relaxed family living. The formal dining and living rooms exude sophistication, ideal for hosting special gatherings. The upper-level features new hardwood, a luxurious primary suite providing a serene escape with a spa-inspired 5 pc. ensuite and a generous walk-in closet. A stunning loft/office space, three spacious bedrooms, a main bath and laundry room complete the upper level. The fully finished lower level adds exceptional versatility with a rec room, gym/home office space, an updated 3-piece bath and ample storage ideal for growing families. Step outside to your own private haven, an entertainer's dream. The fully fenced pool-size lot showcases professionally landscaped gardens featuring mature trees, fire pit and tiered decks offering outdoor enjoyment in every season. Located minutes from highways, top-rated schools, shopping and the best of Oakville's natural beauty, this Bronte Creek gem combines modern luxury with timeless elegance and is a rare opportunity not to be missed. (id:60365)
1 Greenarrow Court
Brampton, Ontario
Attention First-Time Home Buyers and Investors! Discover this beautifully updated detached home on a premium corner lot in one of Brampton's most sought-after family neighborhoods. Featuring 3 spacious bedrooms and 2 renovated bathrooms, this sun-filled gem offers open-concept living with hardwood floors, a modern kitchen with granite countertops, breakfast bar, and stainless steel appliances. A separate side entrance leads to a renovated in-law suite with its own kitchen-perfect for extended family or rental income. The finished basement with an extra bedroom and private entrance adds flexibility. Enjoy a landscaped backyard with mature trees and a built-in deck ideal for entertaining. Located minutes from top-rated schools, parks, hospital, and shopping. Recent upgrades include new windows, lighting, and more. This turn-key home is perfect for families or investors. Book your private showing today! (id:60365)
14 Aishford Road
Bradford West Gwillimbury, Ontario
Charming Raised Bungalow Perfect For First-Time Buyers, Downsizers, Or Investors With Excellent Income Potential! Located In The Heart Of Bradford, Just Minutes To Hwy 400, Shopping, And Restaurants. The Main Floor Features A Renovated Kitchen And Bathroom, 3 Spacious Bedrooms With Updated Flooring (No Carpet), And Bright Open Living Spaces With Stained And Refreshed Floors. The Fully Finished Basement Offers 2 Bedrooms, 1 Bath, A Full Kitchen, Separate Laundry, And A Private Entrance Ideal For Potential Rental Income. Sellers Do Not Warrant Retrofit Status Of The Basement. This Property Is A Link Home. ** This is a linked property.** (id:60365)
3741 Cedar Rapids Drive Sw
Severn, Ontario
Superb Living At Its Finest! Picture This; You're Enjoying Your Morning Coffee, Surrounded By Nature, On Your Gorgeous 2.15 Acre Lot! Step Right Into Your Backyard And Discover Direct Water Access, Beautiful Trees, And Your Very Own Waterfall And Dam; Yes, A Waterfall!!! This Stunning 4-Bedroom Home Has A Walkout To The Backyard And A Garage That's Not Just For Parking, It's Your Workshop Too! With Ample Parking, Lots Of Privacy, And A Quiet Dead-End Street In Orillia; You'll Love Every Moment Here! Country Living Meets City Convenience With Highway 11, Grocery Stores, Hospital, Schools, And Casino Rama Just Minutes Away. There Is So Much To Love, You Don't Want To Miss This One! Selling As Is; This Home Can Be Renovated, Or Start Fresh And Rebuild To Your Liking. (id:60365)
10 Rainwater Lane
Barrie, Ontario
Welcome to 10 Rainwater Lane - Be the first to occupy this BRAND NEW Townhouse! This large 4 bedroom 3 bathroom layout offers approx 1,750 sq ft open concept living space w 9ft ceilings on main floor. Plus enjoy the benefit of a large 2 car garage (4 total car parking incl driveway), hardwood flooring throughout, galley kitchen with S/S appliances, quartz counter tops, back-splash, large open concept combined dining/family. Located minutes from HWY 400 + A wide range of amenities such as GO Train Station, Public transit, restaurants, Shopping, Centennial Beach, Georgian College + community parks, schools, trails, marinas, golfing and so much more... (id:60365)
7 Nordic Trail
Oro-Medonte, Ontario
Top 5 Reasons You Will Love This Home: 1) Designed for both luxury and comfort, this custom-built home in the prestigious Horseshoe Highlands features a spacious layout with seven bedrooms and five bathrooms, perfectly suited for family living and entertaining 2) Expansive eat-in kitchen is a chef's dream featuring panoramic backyard views, a walkout to outdoor living, sleek granite countertops, built-in Bosch appliances, a gas cooktop, and generous cabinetry along with a dedicated coffee bar with a mini fridge and granite surfaces, adding a touch of convenience and elegance 3) Stunning great room is the heart of the home, showcasing soaring cathedral ceilings, a striking wood-burning fireplace framed by sophisticated built-in wood cabinetry, and a warm, inviting ambiance perfect for gatherings and relaxation complemented by a beautiful sitting room with multiple windows offering lovely views of the backyard and elegant sconce lighting enhancing the cozy atmosphere 4) Step into a backyard paradise where mature trees provide natural privacy and beautifully landscaped stone patios, vibrant gardens, a tranquil pond with charming bridges, and direct greenspace access backing onto greenspace with no neighbours, creating a serene and private setting 5) Enjoy an unmatched lifestyle in this coveted estate community just moments from Horseshoe Resort, top-tier golf courses, premier skiing, and the breathtaking trails of Copeland Forest, making it an outdoor lover's dream location. 5,467 fin.sq.ft. Age 33. (id:60365)
2605 - 39 Mary Street
Barrie, Ontario
Welcome to 39 Mary St Unit 2605. Be the first to live in this beautiful 1 Bed 1 Bath condo in the Heart of Barrie. Experience waterfront living with Beautiful Lake Views and the Lake just 500m away. This suite features an open concept layout with floor-to-ceiling windows. A modern kitchen with high end finishes and appliances. Located just minutes from the Allandale GO and steps to Transit, Highway access and all amenities are just minutes away! Make this your new Home! (id:60365)
303 - 681 Yonge Street
Barrie, Ontario
Welcome to this stylish 1-bedroom, 1-bathroom suite at South District Condos! Designed for modern living, this open-concept layout features 9 ft smooth ceilings, floor-to-ceiling windows, quartz countertops, stainless steel appliances, and convenient in-suite laundry. Enjoy the added benefit of surface parking and a storage locker. Perfectly located just minutes from shopping, dining, parks, schools, and entertainment. Commuters will appreciate being less than 10 minutes from the Barrie South GO Station! Building Amenities: 24-hour security/concierge, gym/yoga room, party room, and a rooftop terrace. (id:60365)

