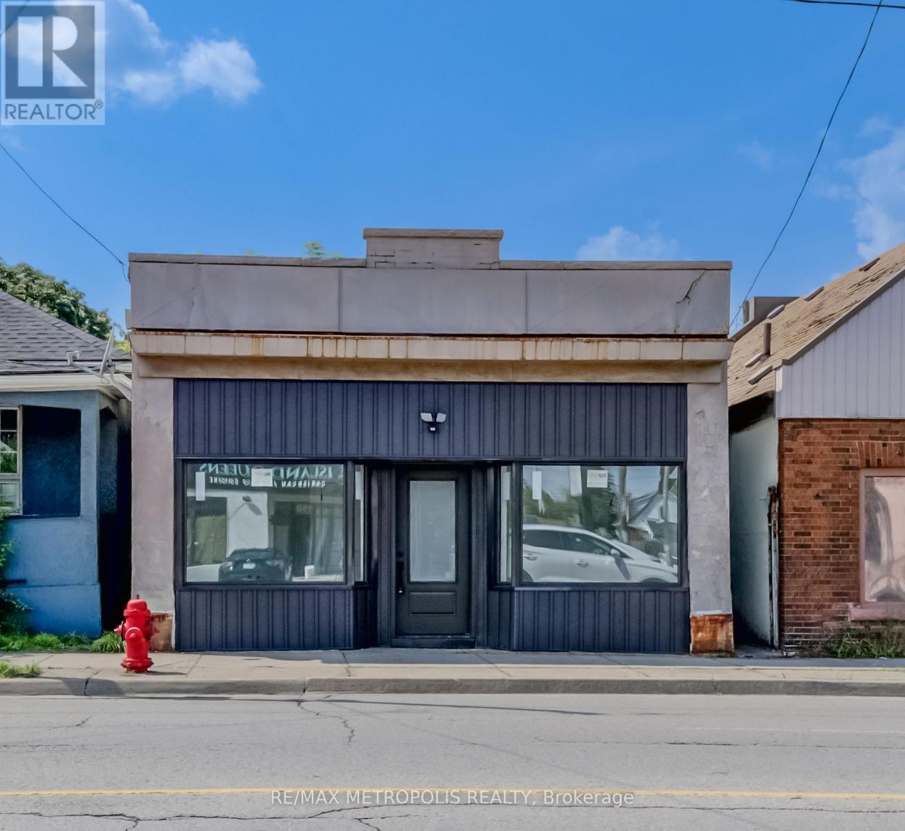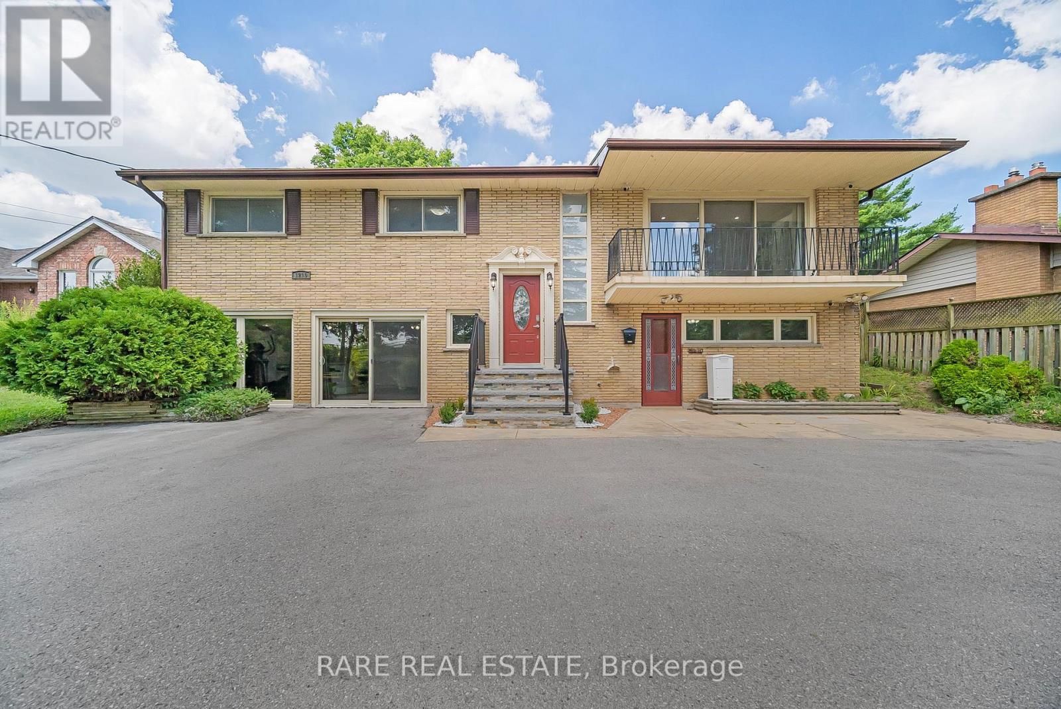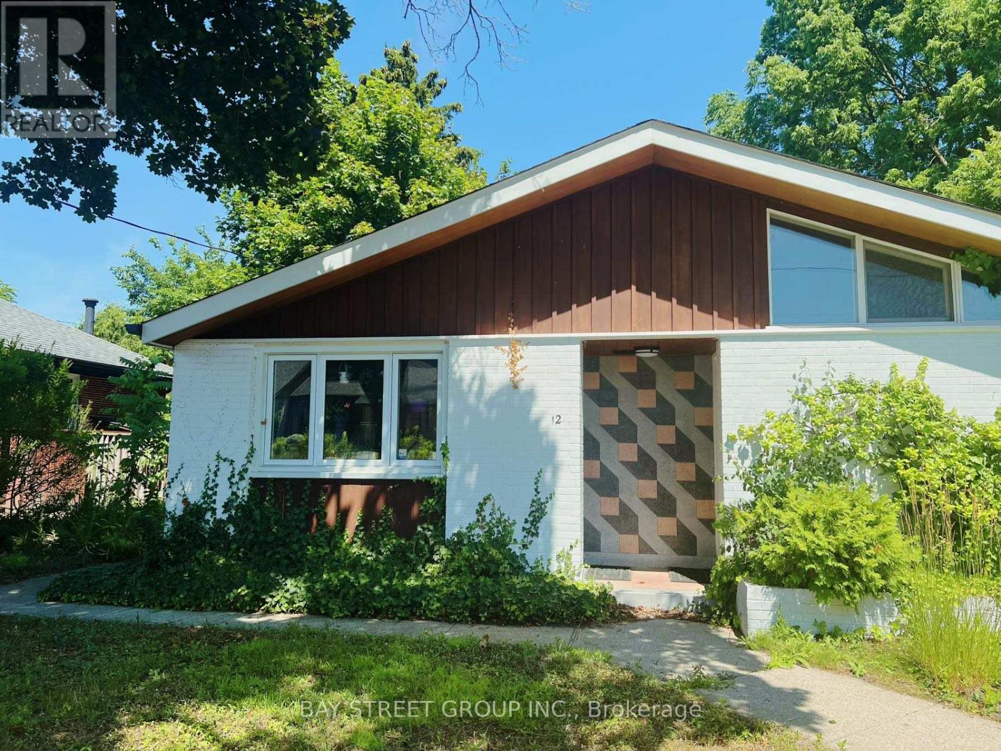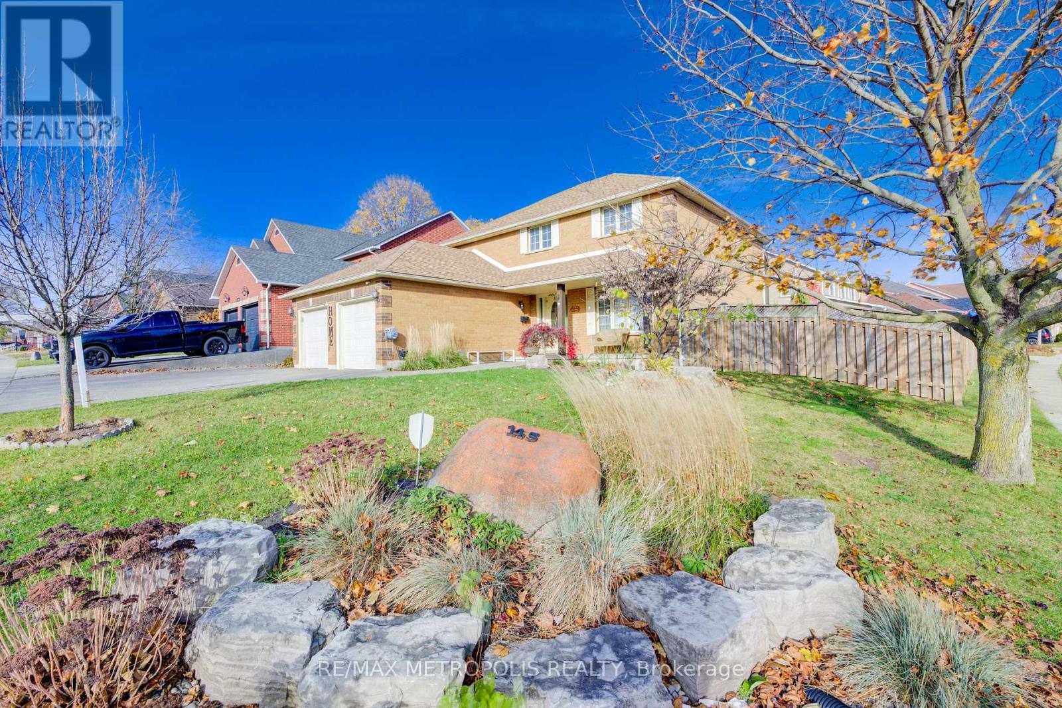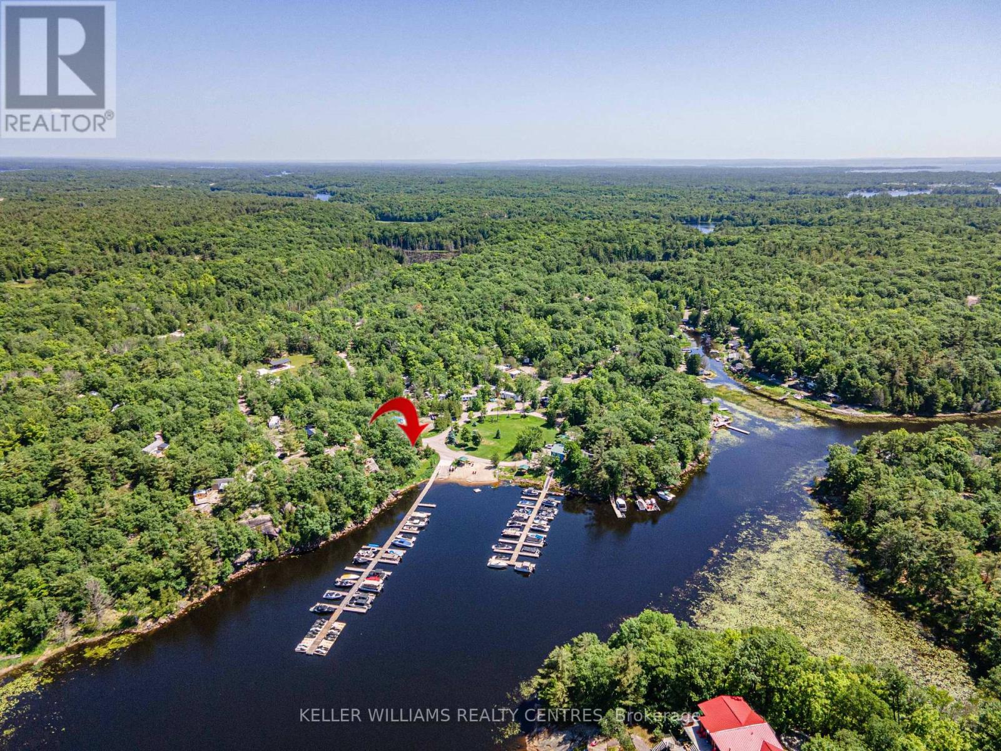161 Kenilworth Avenue N
Hamilton, Ontario
Well-Maintained Mixed-Use Property Offering Residential and Commercial Space. This spacious 1+1 bedroom, 2-bath home with a commercial storefront is ideal for investors, first-time buyers, or business owners. The property features pot lights and vinyl flooring throughout, along with updated windows and doors (2023), New AC & furnace 2024, ensuring modern comfort and efficiency. With commercial units, this property offers excellent income potential. Conveniently located near all amenities, it can be purchased individually or as part of a package with the two neighboring properties (155-157 Kenilworth, MLS # X12321396). (id:60365)
319 Grantham Avenue
St. Catharines, Ontario
319 Grantham Ave, St. Catharines Versatile Bungalow with In-Law Suite! Welcome to this well-maintained bungalow offering both comfort and investment potential, located in a convenient St. Catharines neighborhood just minutes from shopping, transit, and highway access. Main Level Features: Spacious living/dining room combination with beautiful hardwood flooring 3 bright bedrooms 4-piece bathroom Large eat-in kitchen. Private main-floor laundry Lower Level In-Law Suite: Separate entrance for privacy and potential rental income 2 additional bedrooms Brand new kitchen Combined living/dining area with laminate flooring 3-piece bathroom Separate laundry area Outdoor Highlights: Huge backyard with plenty of space to relax or entertain Large shed for storage or hobbies Additional Features: Durable Galvanised Aluminium stone coated with 30+ year roof built to last and offers a beautiful architectural touch. Prime Location: Steps to shopping, public transit, and parks Quick access to major highways ideal for commuters Located in a family-friendly neighborhood This is a fantastic opportunity for multi-generational living, investors, or first-time buyers seeking extra space and flexibility. Don't miss out on this move-in ready home with bonus income potential! (id:60365)
1210 Hamilton Road
London East, Ontario
Welcome to a home with over 3,000 sq ft of living space that blends luxury, flexibility, and income potential like no other. Set on one of the largest city lots in London, this rare gem offers the feeling of two homes in one. The sunlit, walk-out lower level showcases oversized windows, sliding glass doors, and a full second kitchen - a perfect space for multigenerational living or steady rental income. With 4+3 spacious bedrooms, 3 full bathrooms (including one with Jack-and-Jill access), and two elegant kitchens featuring granite and quartzite countertops, the home strikes a perfect balance between comfort and function. A striking first impression begins at the front entrance, where granite exterior stairs with aluminum railings welcome you with timeless durability and curb appeal. Hardwood, laminate, and tile flooring flow seamlessly throughout, guiding you to a tiled balcony and an expansive terrace that offer the ideal indoor-outdoor lifestyle. The lower level includes generous living space, an electric fireplace, and private access to a huge circular driveway. The massive backyard is a rare urban retreat, complete with mature fruit trees, grapevines, and even your own basketball court offering a true sense of country living in the city. Located just steps from East Parks waterpark and golf course, schools, the Gurdwara, scenic nature trails, a dog park, and more, this home offers everyday convenience in a well-connected area. With quick access to Hwy 401, Innovation Industrial Park, major amenities, and all of Londons attractions, the location adds ease and enjoyment to your daily lifestyle.This isn't just a property - its a lifestyle you'll be proud to call your own. Book your showing today! (id:60365)
40 Stoneglen Way
Hamilton, Ontario
Welcome home to 40 Stoneglen Way! This beautifully updated 3 bedroom, 2.5 bathroom home will have even the pickiest buyer wanting for nothing! Your well-equipped main floor features inside entry to your garage, main floor laundry, a bath for guests and is rounded out by a brand new (2025) kitchen with stainless steel appliances and quartz counters! Take your beautiful oak staircase, with brand new runner (2025), upstairs and youll find a guest bath, linen closet, 2 huge guest bedrooms and your primary suite. Brand new solid hardwood runs throughout the upstairs (2025) including your over-sized walk-in closet! Head downstairs to your completely finished basement, perfect for the kids or bonus living space and youve got it all! This home boasts over 2,500 sq ft of finished living space. Through the sliding patio door off your kitchen youll find a great deck and fully-fenced backyard. Whether youre just getting in the market, or taking that step up from a condo or townhome, this is the perfect place for you! Book your private showing today because this stunning Mount Hope home wont last! (id:60365)
38 Hatton Drive
Hamilton, Ontario
Welcome to 38 Hatton Drive, detached bungalow nestled in one of Ancasters most desirable and peaceful communities. Situated on an impressive 80 ft x 130 ft premium lot, this home offers a perfect blend of comfort, space, and convenience.Enjoy a well-laid-out interior featuring spacious living areas, a finished basement with bedrooms and separate rec room, and ample natural light throughout. The deep backyard is ideal for year-round enjoyment, complete with a large deck, separate seating areas, and a BBQ zone perfect for entertaining or relaxing outdoors. ****Ample parking with a 6-car driveway and detached single garage**** Minutes to Hwy 403, The Linc, schools, shopping, and transit (id:60365)
2 - 2700 Barton Street E
Hamilton, Ontario
3 bed, 1.5 bath townhouse minutes from everything in Stoney Creek! Easy access to the QEW & the Red Hill Expressway at Centennial Parkway Updated kitchen. Walk out to private fenced yard. Partially finished basement. Updates include Fence(2024), Furnace, A/C, some electrical & windows. (approx. 2020-2021). Water is included in the condo fee. One Parking space included. Easy access to shopping, schools, public transportation, and major highways. RSA. (id:60365)
1 - 12 Tower Lane
London East, Ontario
Unit 1 of the unique legal non-conforming above ground side-by-side duplex for lease. It consists of 1 bedroom, 1 bathroom and openconcept kitchen/living room. It is completely separate from the other unit by a wall right down the middle from front to back. This unit has 2 entrances, one at the front of the house and the other at the rear side which leads to a private patio area. Located on the dead-end street next to UWO! Other areainfluences include downtown, Masonville Mall, St. Joes Hospital, and University Hospital. Thames River, parks and trails all within walking distances.Book your showing today! (id:60365)
Cavan - 2407 Brown Line
Cavan Monaghan, Ontario
* This tastefully restored 3 storey red brick century turn-key farm house is nestled on a very private one acre country lot which is surrounded by farmers fields * It Is In total 2,887 Sq Ft On 3 Levels Plus Basement * This residence enjoys a prime location on a very quiet street in sought after Cavan on the south/west outskirts of Peterborough * You will be impressed with the low cost of utilities, the large light filled rooms with large windows, beautiful original trim throughout, hardwood floors, high ceilings, modern fresh decor, open farmhouse/kitchen, spacious family room with fireplace, large living/dining room, four bedrooms and two bathrooms on the second floor and a fully finished loft attic * The children use the loft as an oversized playroom * It also boasts a huge mud room off the kitchen with stairs to the adjacent oversized 2 car+ attached drive-shed/garage * The basement is totally unfinished with good height and a ground level walk-out - amazing potential **** EXTRAS: Metal Roof * Spay Foam Insulation 3rd Level * Gutter Guard Eavestrough System* 16W Generator * 200 AMP Service * Dual Heating Systems - 2 High Efficiency Forced Air Propane Furnaces With Central Air Conditioning Service All 4 Levels *PLUS* Radiators On The 1st and 2nd Floors Heated By A Hot Water Oil Boiler (2016) * As mentioned, this wonderful home enjoys a premium location with easy access to both HWY 7 & HWY 115 and is only a 10 minute drive to COSTCO in Peterborough and a 60 minute drive to the GTA * It is a turn-key residence providing country living at its best * Home Inspection Available * (id:60365)
972 Warwick Street
Woodstock, Ontario
Location is everything, with a 9 minute walk to Winchester Public School and bonus over $20,000 in updates since 2022. This bright and spacious semi-detached raised bungalow , new Windows, new Air Condition unit, new Stainless Steel appliances, new washer/dryer combo and a safe fenced yard for the children to play in. This all brick home features a textured brick façade with shutter that would make any homeowner proud when they drive into the driveway. A 3 car driveway to fit your extra guests. Once you step inside your met by luxury vinyl plank flooring. It's water resistant ,dent and scratch resistant. It's bright interior with natural light pouring in through the large oversized windows. This open concept living/dining room area offers tons of room where you can enjoy gathering with friend and family over movie night or at the table for games night. You'll love this kitchen, as it has some amazing features like crisp white cabinetry, sleek counter tops and stainless steel appliances. Imagine entertaining or just enjoy making family memories here. It's time for bed.. you head upstairs to 3 well sized bedrooms and 1 four piece bathroom. Primary bedroom offer a large window that allows an abundance of natural light and view of a matured treed backyard. Making you're room almost feel like a cozy retreat. Best part new A/C unit for those hot summer nights. Outside you'll find a fully fenced back yard with mature trees making it almost a private place to enjoy you're patio area and play set perfect for kids or maybe an adult swing. With 4 schools within walking distance, Edgewood park 8 minute walk and all the amenities close by that make life easier. This home is move in ready and waiting for you to create your own memories. (id:60365)
2 Damude Avenue
Thorold, Ontario
Welcome To 2 Damude Avenue, Thorold! Situated On A Prime Corner Lot In The Highly Desirable Confederation Heights Community, This Stylish Freehold Townhouse Offers 3 Bedrooms, 2.5 Bathrooms, And A Bright, Functional Layout Perfect For Modern Living. The Main Floor Showcases An Open-Concept Design With A Sunlit Living And Dining Area, A Contemporary Kitchen Complete With Stainless Steel Appliances, Breakfast Bar, And Direct Walk-Out To The Backyard Ideal For Relaxing Or Entertaining. Upstairs, The Spacious Primary Suite Features A Walk-In Closet And 4-Piece Ensuite, Accompanied By Two Additional Bedrooms, A Full Bathroom, And Convenient Laundry. The Unfinished Basement Provides Ample Space For Storage, A Home Gym, Or Office. Complete With An Attached Single-Car Garage, Private Driveway Parking, And Close Proximity To Schools, Parks, Shopping, Brock University, And Highway 406, This Home Delivers Comfort, Style, And Convenience. Available Immediately Dont Miss Your Chance To Call This Beautiful Property Home! (id:60365)
145 Cowan Boulevard
Cambridge, Ontario
This stunning North Galt home is a showstopper, offering over 2640 sq. ft. of modern living space plus an additional 1300 sq. ft. finished basement with a separate entrance, ideal for rental income. Nestled on an oversized corner lot, it features a triple-wide concrete driveway and is located near schools, Hwy 401, parks, and Cambridge Centre. The main floor boasts upgraded ceramic tiles, wide-plank hardwood flooring, a large living room with built-in bookcases, and a fully revamped eat-in kitchen with quartz countertops, subway tile backsplash, a pantry, and a huge island, leading to a sprawling deck perfect for entertaining. Upstairs, you'll find four spacious bedrooms, a loft, and a luxurious primary suite with a walk-in closet and spa-like ensuite. The basement offers two bedrooms, a full washroom, and ample storage, making this home perfect for families or investors. Move-in ready and loaded with tasteful upgrades-this home has it all! (id:60365)
#37 - 202 Hidden Glen Road
Georgian Bay, Ontario
Enjoy breathtaking marina views from your lakeview windows and expansive covered deck overlooking North Honey Harbour Bay. This private retreat is set well apart from neighbours, offering peace and tranquility. Comfortably sleeps 4 adults and 2 children, with a bedroom featuring a queen bed and bunk beds, plus a pull-out sofa in the living room. Inside, you'll find a dining area, a full bathroom, and all furnishings included along with kitchen small appliances, dishes, and like-new major appliances: a full-size fridge, gas stove, and microwave. Heating and Central A/C ensure comfort in every season. Step outside to a patio table with 4 chairs (plus extras), perfect for entertaining under string patio lights. A private gazebo overlooking the water includes 4 more chairs and a small table, ideal for relaxing with a morning coffee or evening drink. Enjoy a fire pit with nearby woodshed, a full-sized storage shed, and a separate shed for even more space. For adventures on the water, a canoe with paddles and 2 life jackets is included. The resort offers plenty to do - play on the new pickleball court, a game of volleyball, horseshoe pits, or enjoy the playground, sandy beach, boat launch, and docks. Take part in the many fun planned events throughout the season. A perfect turnkey getaway for making unforgettable family memories! (id:60365)

