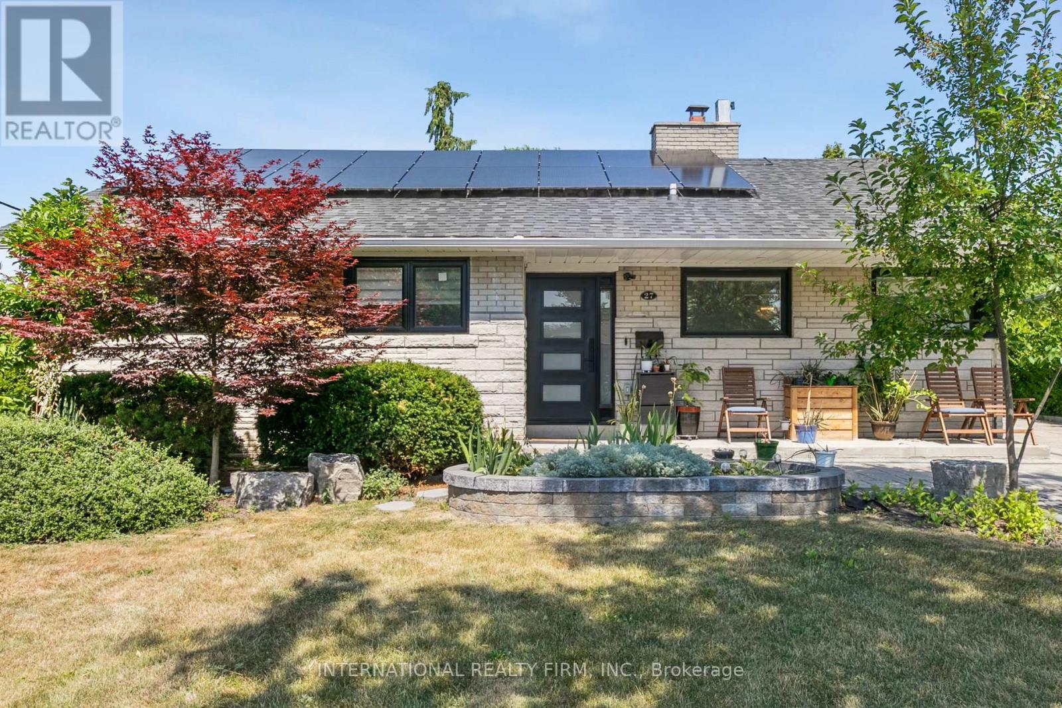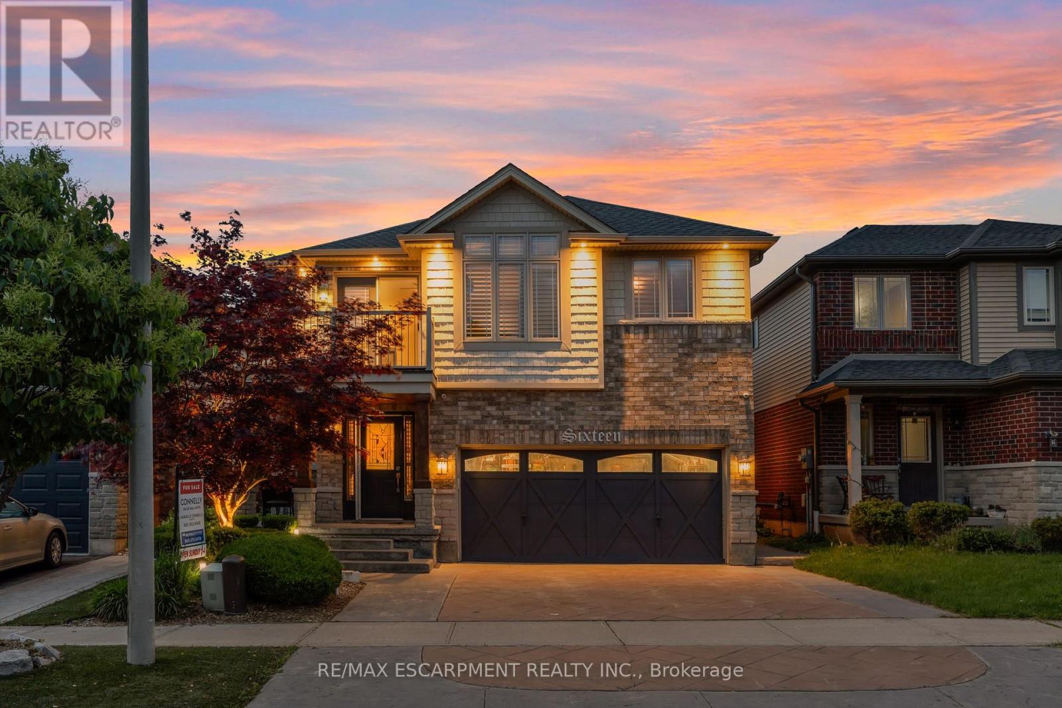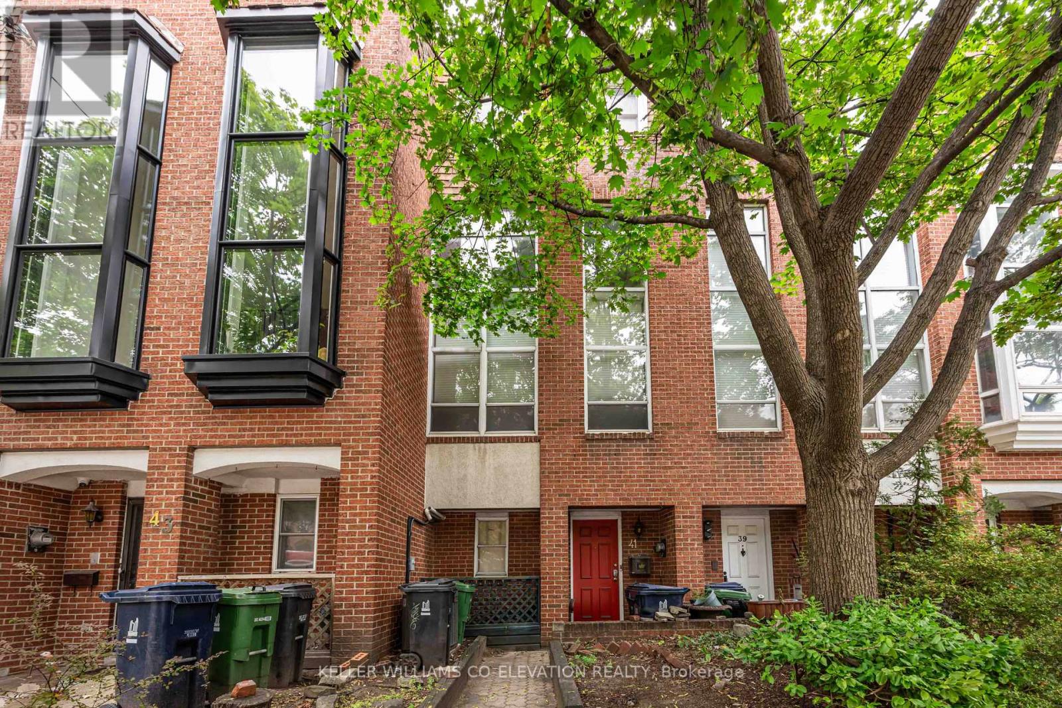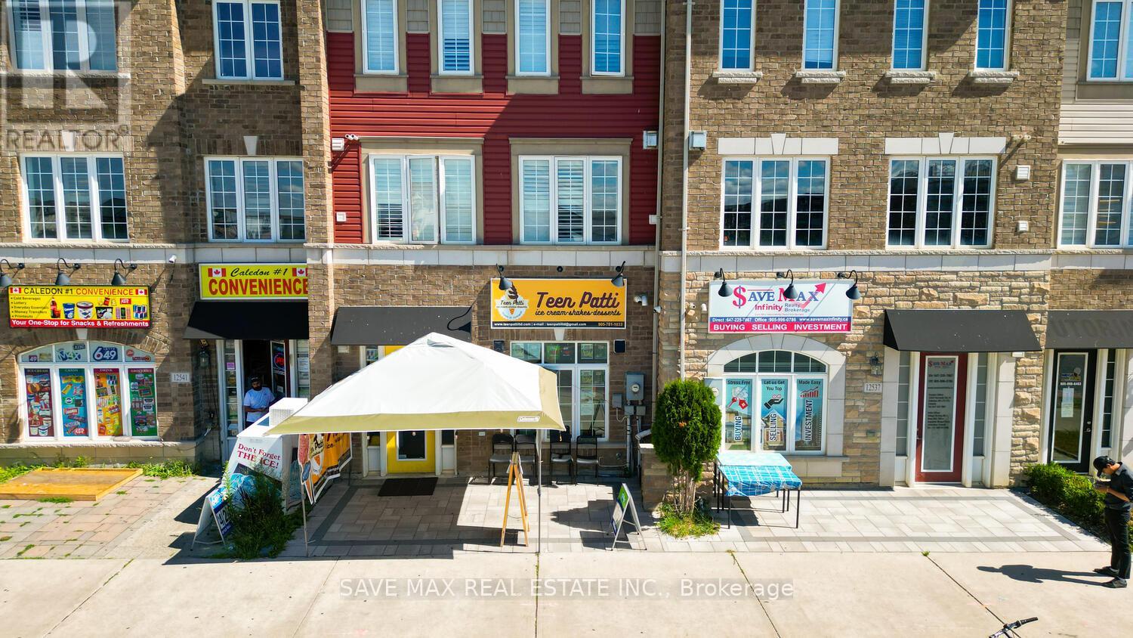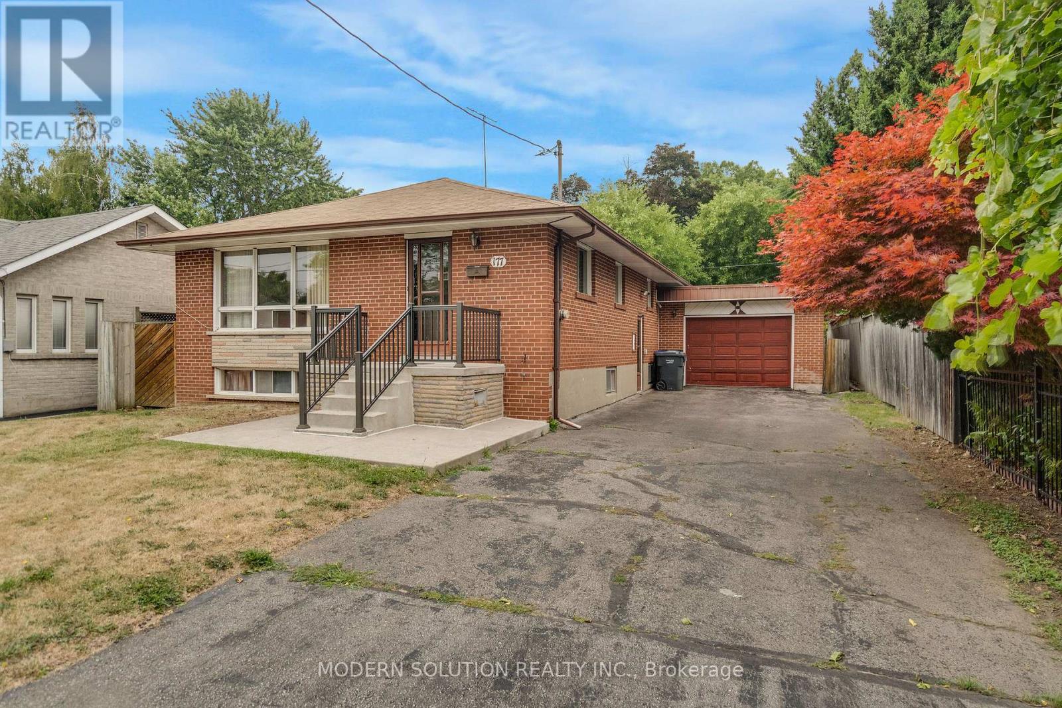736 - 68 Abell Street
Toronto, Ontario
Savor your morning coffee, take your afternoon calls, or host an evening dinner party on your expansive private terrace a rare find in the heart of iconic Queen West.Just steps to Trinity Bellwoods Park, The Drake Hotel, Ossington Strip, cafés, grocery stores, art galleries, boutiques, shops, restaurants, and vibrant nightlife, this home puts you at the center of it all.Inside, the thoughtfully designed split 2-bedroom, 2-bathroom layout offers both comfort and flexibility. Use the second bedroom as a formal dining room, home office, or creative space the possibilities are endless.Only a handful of units in the building offer a terrace of this size; the last comparable was Unit 737 right next door. Parking & locker are included, and building amenities are exceptional.Welcome home. Welcome to your urban oasis.(Note: Photos are from a previous listing.) (id:60365)
10 - 91 Rameau Drive
Toronto, Ontario
FULLY FURNISHED. Rarely available, bright and spacious 4-bedroom executive townhome in a quiet, well-maintained district. One of the largest units in the complex, featuring a functional layout with a custom-built, fully fenced wooden deck. Kitchen renovated in 2019. Each bedroom has its own private ensuite. Finished basement with full kitchen and additional bath. Located in the top-ranking A.Y. Jackson SS and Zion Heights MS school zone. Unbeatable location close to TTC, GO Station, Hwy 401/404, Seneca College, community centres, libraries, and Fairview Mall. A rare combination of space, location, and convenience. (id:60365)
27 Treadgold Crescent
Toronto, Ontario
Turnkey and move-in ready, this beautifully updated bungalow features over $300K in renovations, including new windows (2021), new roof (2022), and solar panels (2023) that drastically reduce hydro costs. The main floor offers 3 spacious bedrooms and 2 full baths. The thoughtfully designed basement suite includes 2 bedrooms, 1 bath, heated floors (excluding bathroom), private laundry, and a separate entrance - ideal for in-laws or rental income. This home presents an excellent opportunity for additional income with its fully separate basement suite or as a comfortable multi-generational living solution. Custom cabinetry throughout the basement adds style, storage, and a high-end feel to the space. Two full laundry sets, modern finishes, and flexible tenants who can stay or vacate. Located on a quiet crescent, backing onto a tranquil greenbelt with no rear neighbours. Close to Hwy 401/404/DVP, TTC, top schools, Fairview Mall, and the Donalda Club. A rare turnkey opportunity in a highly desirable neighbourhood. (id:60365)
406 - 610 Farmstead Drive
Milton, Ontario
Welcome to this bright and spacious 831 sq. ft. corner-unit condo in the heart of Milton. Featuring 2 bedrooms and 1 bathroom, this home offers an open-concept kitchen with quartz countertops, stylish backsplash, and stainless steel appliances, seamlessly connecting to the living room with access to an enclosed balcony. The primary bedroom is filled with natural light from two large windows offering unobstructed views, while the second bedroom is generously sized. Added conveniences include in-suite laundry, underground parking, and a locker. Residents enjoy resort-style amenities such as a fitness centre, party room, outdoor garden, and fenced pet area. Ideally located just steps from Milton District Hospital, Milton Sports Centre, restaurants, and shops, with quick access to Hwy 401. Available immediately at $2,500/month plus utilities. Furniture seen in the photos can be included. (id:60365)
80 Backus Drive
Norfolk, Ontario
Just a few minutes walk from the sandy beaches of Lake Erie, this remarkable modern bungalow blends luxury finishes, smart design and an unbeatable setting. Step inside and youre greeted by soaring 10 foot ceilings, transom windows and a sun filled open floor plan that sets a bright, elegant tone. The living room showcases a stylish tray ceiling, gas fireplace and custom floating shelves. At the heart of the home is every aspiring chef or foodies dream kitchen and its outfitted with ceiling height cabinetry, granite counters, a 5 foot island and premium LG studio appliances (including a refrigerator with a peak inside window)Recessed, lighting, a pot filler and soft closed drawers all add to the seamless functionality. A separate laundry room with built-in pantry, sink and garage entry makes day-to-day living easy. The primary suite is your private escape with garden doors leading to a newer, hot tub, a huge walk-in closet, and a spa inspired en suite with dual showerheads, glass doors, and upscale fixtures, gives it a boutique hotel vibe! The second bath has a large tub and shower and designer finishes. The basement is fully finished with an impressive home theatre system with a whopping 110 inch screen and surround sound. There is also another electric fireplace, a home office, full bath and another bedroom and a storage room that could easily become a fourth bedroom. Outdoors has such a cosy feel with tons of perennials, nearly fully fenced yard concrete patio with pergola, a greenhouse and a storage shed. All this conveniently located near schools, parks, trails, shopping and even a stargazing observatory. This home would be great for all family types! It would be an easy future in-law set up with the addition of one wall. (All furnishings and decor can be included.) (id:60365)
16 Sycamore Crescent
Grimsby, Ontario
Welcome to 16 Sycamore Cres, a stunning 3-bedroom, 3.5-bathroom home with a second-floor loft and private balcony, offering breathtaking Escarpment views. Nestled beside a scenic park, this home is loaded with $100,000 in premium builder upgrades, including solid wood poplar oversized trim, crown molding, baseboards, pot lights, a custom wall unit, and Moen shower vaults and faucets throughout. Granite is featured throughout the home, adding elegance and durability. The exterior is just as impressive, featuring stamped concrete on the driveway and backyard, a covered porch with built-in skylights and sunscreen, and maintenance-free artificial turf for a pristine yard year-round. The fully finished basement is an entertainers dream, complete with a home theatre featuring reclining chairs and a luxurious wet-dry sauna - your personal spa experience at home! A new roof (2023) adds to the peace of mind. (id:60365)
30 Feather Reed Way
Brampton, Ontario
Gorgeous Detach Home. (Upper Level with separate Laundry) 3 Bedroom Detach Home In Springdale. Quartz Counter-Top And Back-Splash In Kitchen, Marble Tiles, Stainless Steel Appliances, Solid Oak Staircase, No Carpet In The House. Located Close To Schools And Hospital (id:60365)
41 Keele Street
Toronto, Ontario
An exceptional opportunity awaits with this rarely available freehold 3-storey townhouse, offering 3 bedrooms, 3 bathrooms, and parking. Perfectly located in one of Toronto's most desirable neighbourhoods, it is just steps to the TTC and minutes to the Bloor GO. This prime location offers effortless commuting, while being steps to the charming shops of Bloor West Village and the expansive 400-acre High Park with its scenic trails, Grenadier Pond, and year-round community events. The open concept living and dining area is highlighted by soaring 2-storey windows that fill the space with natural light, while a versatile 3rd floor loft overlooks the living room, offering the perfect spot for a home office, studio, or retreat. Built in 1979, this home is ready for your personal touch, with the opportunity to update the eat in kitchen and bathrooms and add value while making it your own. (id:60365)
12539 Kennedy Road
Caledon, Ontario
Rare opportunity to own a profitable and well-established ice cream business in Caledon! Teen Patti Ice Cream is located in a high-traffic area with excellent visibility and surrounded by residential neighborhoods, ensuring a steady flow of customers. The business operates with a low rent of just $2,400 per month and comes fully equipped, including well-maintained display and ice cream fridges. It also features a licensed LCBO section, generating strong beer sales, along with consistent lottery ticket sales for additional income. With its loyal customer base and multiple revenue streams, this business offers tremendous growth potential expand the menu with shakes, desserts, or snacks to maximize profits. Don't miss out on this turnkey opportunity in a prime location contact the listing agent today for more details! (id:60365)
177 Eaglewood Boulevard
Mississauga, Ontario
Fantastic opportunity in prestigious Mineola! Spacious 3+2 bedrooms Solid Brick detached home featuring two kitchens and a fully finished basement apartment with separate entrance ideal for extended family or rental income. Nestled on a tree-lined street surrounded by multimillion-dollar custom homes, this property offers endless potential: move in, renovate, or build your dream home. Prime location steps to Port Credit GO, Lake Ontario, trails, marinas, top restaurants, grocery, and the upcoming Hurontario LRT. Families will love the proximity to top schools including Mineola PS, Port Credit SS, and Mentor College. Quick highway access and only 15 minutes to downtown Toronto! (id:60365)
922 - 3009 Novar Road
Mississauga, Ontario
Brand New, Never-Lived-In 1 Bed, 1 Bath Condo in Prime Location! 14 minutes walk to Cooksville GO Train station, Trillium Health, QEW, Transit, University of Toronto (Mississauga Campus), Square One Shopping Mall, and the future LRT. The unit features bright open concept kitchen/living room, modern vinyl flooring, dark sleek kitchen cabinetry with soft closure and quartz countertops, stainless steel appliances, ensuite laundry, and unobstructed balcony views. Unit includes one parking spot and one locker. Tenant responsible for utilities. (id:60365)
1 Daisy Court
Brampton, Ontario
Sellers Show True Pride of Ownership INSIDE & OUT. This well-appointed HOME is located in the sought after area of MAYFIELD PARK. (Northwest Corner of Mayfield Rd & Hurontario St) Interior & Exterior Features of this stunning home Include: 1922 SQ. FT. plus Finished Basement, Nine (9) foot ceilings on main floor. Located on a Corner Lot in a quiet cul de sac, mature landscaping, and fully fenced creates a very quiet and private setting in the backyard. Double Garage has access to mudroom & finished rec room with the perfect opportunity for potential INLAW SUITE POTENTIAL. Main Floor Great Room is very bright and has a 11ft ceiling, Hardwood Floors, and a Gas Fireplace with Custom made mantel. Upgraded Windows 2013 & 2014, Gleaming Hardwood floors in Main Hall, Dining Room, & Great Room, Wooden Staircase & Pickets, Upgraded front door with Tempered glass insert- 2017, New Roof Shingles, Vents, Metal Valley, Plywood Sheets, Neoprene Flashing, New Asphalt Driveway- 2014, Two (2) LIFT MASTER Garage Door Openers with 2 remotes and 1 keypad- 2012, New Interlock stone front walkway and back patio - 2019, RINNAI - Tankless Water Heater, High-Efficiency Furnace-2016, Renovated & Remodeled Kitchen-2018, Electrical Panel Circuit Breakers100 Amp, Central Air, Central Vac and Related attachments, Upgraded Stainless Steel Hood Fan, Electrolux Electronic Air Cleaner, Custom Privacy Awning - Manual Crank, Custom Built Garden Shed at the east side of Yard, Double Gated, 2-tier Interlock stone patio, Security System with 2 cameras & main control pad in foyer, All Upgraded Interior and Exterior Lights Fixture Included, All Custom fitted Window Coverings Included, All Chattel Manuals in the Sellers possession will be left for the New Home Owner, See Schedule C for the ENTIRE list of additional Upgrades, Extras, and Features of this Beautiful Home. This is one HOME that definitely belongs on your buyers short-list to view. (id:60365)



