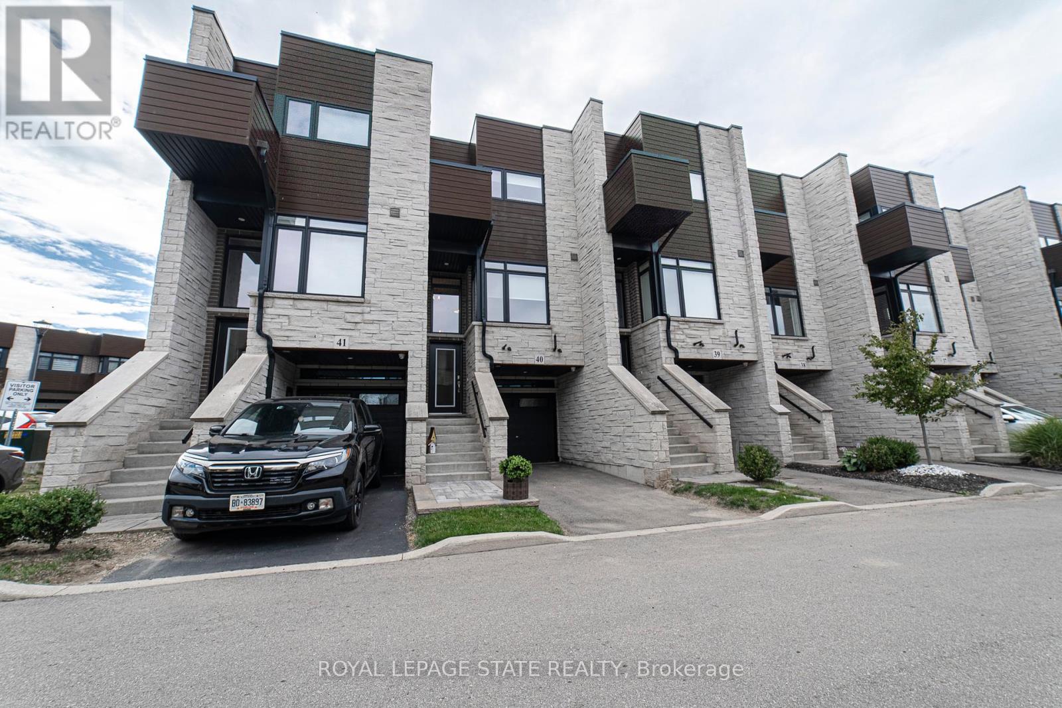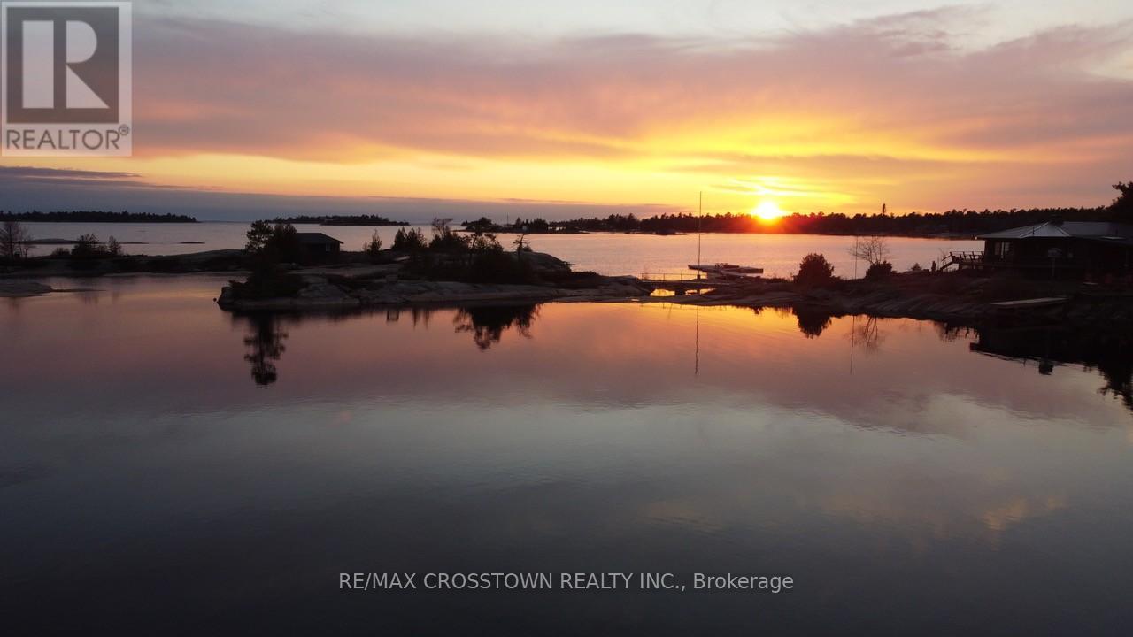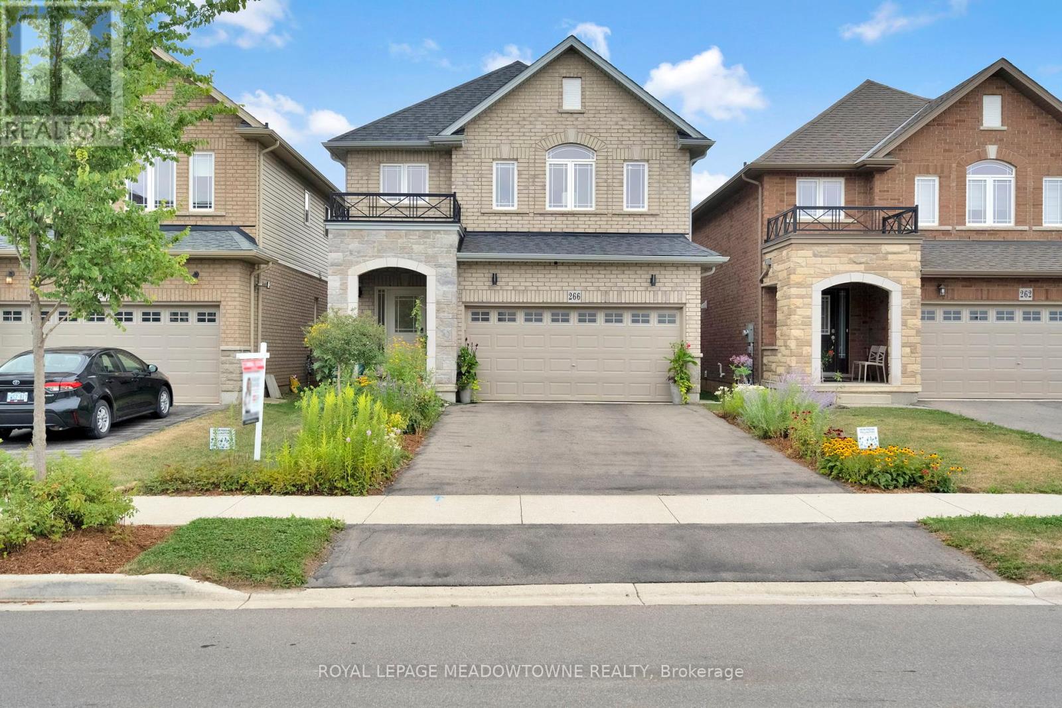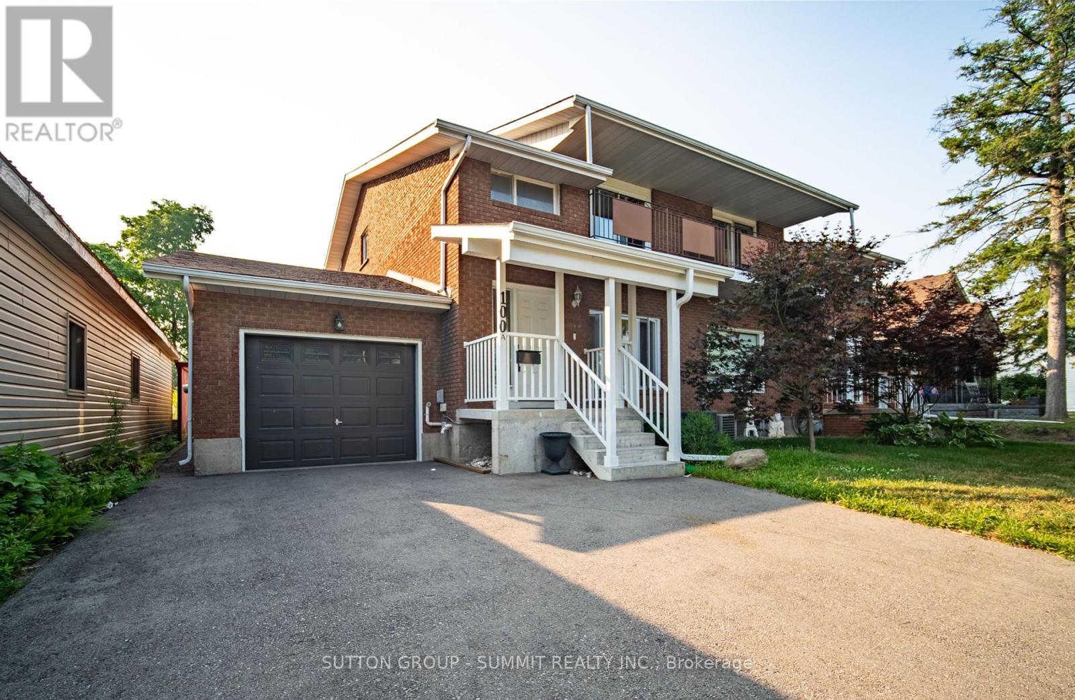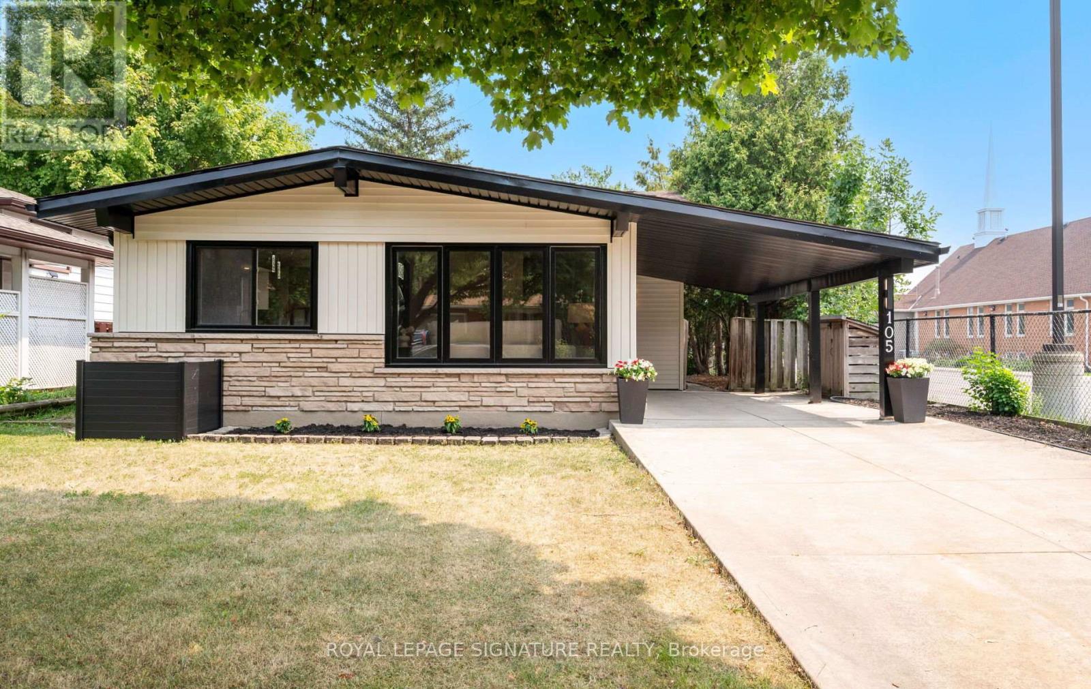40 - 35 Midhurst Heights
Hamilton, Ontario
Welcome to 35 Midhurst Heights Unit 40, a modern and beautifully maintained townhome in the desirable Falling waters community by Losani Homes. Built in 2018, this stylish home offers open-concept living with thoughtful upgrades throughout. Enjoy year-round comfort with a high-efficiency air conditioner installed in 2019. Two Phantom retractable screen doors (2020) allow for seamless indoor-outdoor living, while a sleek built-in electric fireplace (2023) adds a warm, contemporary touch to the living area. One of the standout features of this home is the private rooftop terrace, offering unobstructed views of scenic Stoney Creek a perfect space for relaxing, entertaining, or enjoying breathtaking sunsets. Ideally located near parks, trails, and major highways, this home is also just minutes from Confederation, where a new GO Train station is set to begin operations in late 2025a fantastic advantage for commuters and future-forward homeowners. A true turnkey opportunity in a growing and vibrant neighbourhood. (id:60365)
5 Forsyth's Road
Carling, Ontario
5 Reasons Why You'll Love This Property - 1) 135' of Waterfront on Georgian Bay sitting on 0.71 Acres With West Facing Exposure for Picturesque Sunsets. 2) All Year Round House Heated by Forced Air Propane and a Beautiful Wood Burning Stove. Don't Forget About High Speed Internet for all Your Entertainment Purposes. 3) 1248 Sq. Ft of Living Space with 3+1 Bedrooms and a Full Bathroom. Utilize the Sun room or Deck as the Ideal Sitting Area to Sip your Morning Coffee Over Looking the Bay or Use it as an Extra Bedroom when Additional Guests and Family Visit. 4) Additional 2 Bunkies, Tool Shed for Helping Sleep Friends and Families While Making Memories on the Water! PLUS 16' GARAGE 5) Jump off the Dock or use the Wet Boathouse for Boat Storage, Canoe, Kayak and All Your Water Toys. (id:60365)
266 Dalgleish Trail
Hamilton, Ontario
Welcome to this meticulously maintained 4 bed, 3 bath detached home built in 2020, nestled in the family-friendly community of Summit Park in Hannon. Thoughtfully designed for growing families, this smoke-free, pet-free home boasts over $40K in upgrades. The main floor features 9-foot ceilings, upgraded lighting, and pot lights, creating a bright and inviting open-concept layout. At the heart of the home, the spacious family room with rich hardwood floors is perfect for cozy movie nights, kids playtime, or lively gatherings. The chef-inspired kitchen offers quartz counters, a stylish backsplash, stainless steel appliances, extended cabinetry with pantry, a central island, and a breakfast area. Oversized sliding doors fill the space with natural light and lead to the fully fenced backyard, featuring vegetable garden beds and low-maintenance perennials that bloom beautifully from spring through fall, an ideal setting for barbecues, summer evenings, and outdoor entertaining. The double car garage with inside entry, offering everyday convenience for busy families. Upstairs, the primary suite is a private retreat with a generous walk-in closet and ensuite complete with a soaker tub and walk-in shower. Three additional bright bedrooms, a 4 piece bathroom, and an upper-level laundry room ensure comfort and convenience for the whole family. The unfinished basement, with a cold cellar and rough-in for a bathroom, offers endless possibilities to create the perfect gym, office, or recreation space. Located within a vibrant and growing community, this home is surrounded by great schools, new parks, and scenic trails. Families will love being minutes from local farms and the Eramosa Karst Conservation Area, where year-round hiking, biking, and nature adventures await. Located within minutes of Walmart, banks, Canadian Tire, Restaurants, Schools, parks, falls, shopping, Transit & Hwys. This home strikes the perfect balance between city convenience and natural surroundings. (id:60365)
65 Stern Drive
Welland, Ontario
Stunning 2-Story Detached in Empire Canal, Welland!This beautiful home offers 4 spacious bedrooms, 3 baths, and a double car garage in the sought-after Empire Canal community. Enjoy an open-concept layout with brand-new stainless steel appliances, a large primary suite with walk-in closet, and a second bedroom also featuring a walk-in. Upper-level laundry with new washer/dryer. Cleaned carpets-move-in ready!Located in the fast-growing Dain City area, just minutes from Port Colborne, Nickel Beach, and the Welland Canal. With Honda's $15B EV plant nearby, this area promises growth and value for families, retirees, and first-time buyers. Steps to trails, boardwalks, and close to Lake Erie, Niagara wineries, Fallsview Casino, and the U.S. border. Bright above-ground basement. The Seller is offering a VTB at just 4% for one year, significantly lower than typical bank rates. (id:60365)
100 North Park Street
Brantford, Ontario
Charming 3 bedroom home w/income potential in desirable Brantford neighbourhood. Boasting laminate flooring throughout the bright and airy main floor, spacious living room w/large window & cozy fireplace, perfect for relaxing. Walk into the radiant dining room combined w/kitchen area, ideal for entertaining and casual dining! Kitchen features pot lights for ample lighting and a modern touch. Master bedroom retreat with walk-out to balcony - enjoy your morning coffee or evening sunsets. Two additional generous bedrooms w/plenty of natural light. Spacious basement with separate entrance - easily convert to inlaw suite or rental apartment for extra income! HVAC, roof & washer & dryer all 3 years new. (id:60365)
588 Barnaby Street
Hamilton, Ontario
Welcome to 588 Barnaby St, A RENOVATED HOUSE, OVER 2000 SF of finished living area, siting on an extra large 60x105 feet lot . Open concept main floor, offers EAT IN CUSTOM KITCHEN, fairly good size Bedroom with 4 PCS WASHROOM (ensuite privilege) and walkout to deck through dining area. Second floor Master Bedroom, two additional bedrooms, laundry area and full three piece washroom. Lots of pot lights, modern light fixtures. Fully finished basement, two bedrooms, rough in laundry, rec room, custom kitchen and separate entrance, a great in-law set up. Mostly new windows, upgraded 200 AMPS service in the house & 100 AMPS service in the Garage. Extra long double driveway, potential of 10 cars (buyer todo due diligence). Room size measurements are taken from the widest spots. SQUARE FEET & ROOMSIZES ARE APPROX. (id:60365)
110 Surrey Street E
Guelph, Ontario
Welcome to 110 Surrey St E, a truly unique downtown Guelph property blending charm, comfort, and versatility. This 1.5-storey detached home boasts 2 bedrooms, 2 bathrooms, and 1,176 sq ft of light-filled living space.Inside, the open-concept main floor is designed for connection. Cook and entertain with ease while friends gather in the living area, warmed by the fireplace. The kitchens central island, complete with overhead pot rack, creates a natural hub, and the main floor also features a convenient 2-piece bath with new stacked washer/dryer. A versatile bedroom with closet and window can double as a private office.Two entrances, one at the front and one leading directly to a fully fenced courtyard, enhance flow and privacy. The courtyard offers a stone patio, a shed for storage or hobbies, and space for pets and gatherings. Upstairs, the expansive loft-style primary suite is a private retreat, complete with a full bathroom, abundant natural light, and a walkout deck for your morning coffee or evening unwind.The propertys rare commercial zoning offers flexibility for a live/work setup, and the private driveway provides plenty of parking. Just steps from shops, cafés, parks, and transit, this home is perfect for first-time buyers, small families, or entrepreneurs seeking a vibrant downtown lifestyle. (id:60365)
230 Mary Street
Hamilton, Ontario
Century homes are the keepers of our past & play an important role in a community's story. This 2.5 storey, triple-layer brick Edwardian beauty is a rare find & has been cared for with great attention to detail & a desire to preserve its charm. Simply add your finishing touches & enjoy all the character the home has to offer or explore its potential as an income-generating property. You are welcomed in by the impressive thresher floor barn board porch set against a striking red brick exterior. The period-correct reclaimed front door w/transom window sets the tone for the intricate details within. Through the foyer you'll find a timeless oak staircase & impeccably kept oak doors &trim that brilliantly demonstrate sophistication. High ceilings on both the main & upper level create an inviting tone in every room. The cozy parlour & dining rm boast solid oak pocket doors & large windows that fill the space with natural light while the kitchen offers generous storage, a gas stove & is a blank canvas ready for your vision. Here you will also find an insulated laundry rm & mudrm that leads to the back porch. A 4PC bathrm completes the main flr. Upstairs, you have 3 spacious bedrms, a rare dressing/sewing rm adjacent to the primary, & a 2nd 4PC bathrm. A special feature is the sun-filled attic space, that would be excellent for additional living space. The generous square footage and 130ft deep lot may offer investors a chance to create additional income, whether by converting the home into multiple residences or exploring the Secondary Dwelling Unit zoning plan for a potential garden suite to be built. 3 spaces are available with 1 at the front of the house, a 2nd spot at the back & a 3rd in the garage.Nestled in a thriving neighbourhood with a lively arts scene, you are centrally located to amenities & a short walk to the James St art district, restaurants, & trendy shops. Barton Village Shopping is nearby, as is the West HarbourGO. See Feature Sheet for more details! (id:60365)
105 Lilacside Drive
Hamilton, Ontario
Welcome to 105 Lilacside Drive, a stunningly renovated 4level backsplit in one of Hamilton's most desirable neighbourhoods. This fully detached home offers 3+2 bedrooms and 3.5 baths, finished from top to bottom with modern style and quality upgrades. The bright, open concept main floor features a designer kitchen, spacious dining area, and inviting living room perfect for everyday living and entertaining. Upstairs, generous bedrooms provide comfort and elegance, while the fully finished lower level includes two additional bedrooms, ideal for an in-law or nanny suite. Outside, enjoy a private backyard, detached one car garage, carport, and ample driveway parking. Situated near schools, parks, shopping, and transit, this move in ready home offers comfort, flexibility, and convenience an exceptional opportunity not to be missed. (id:60365)
307 - 1285 Dupont Street
Toronto, Ontario
Be the first to live in this brand-new, never-lived-in 2-bedroom, 1-bathroom suite, which includes one (1) parking space and a locker, and features modern finishes, a spacious private 112 sq/ft balcony, floor-to-ceiling windows that fill the space with natural light, and sleek laminate flooring throughout. The kitchen comes equipped with built-in appliances including a fridge, stove, oven, microwave, and dishwasher, along with in-suite laundry. Ideally located just steps from shops, TTC transit, and restaurants, and only minutes from the Bloor subway line, Loblaws, LCBO, Farm Boy, and more. Enjoy an impressive range of building amenities such as an outdoor pool, gym, landscaped terrace, co-working lounge, kids playroom, games room, and more-urban living at its finest. (id:60365)
74 Schell Avenue
Toronto, Ontario
Welcome to 74 Schell Ave. This south facing sun-bright home is conveniently located in the neighborhood of Briar Hill, close to shopping & restaurants of Eglinton W. & the new LRT Dufferin station. This charming solid brick detached 2 bedroom bungalow has been well maintained. Walkout to a covered porch from main floor kitchen and living room. This home offers two good size main floor bedrooms, a 4 piece bath. Hardwood floors throughout main floor, tiled flooring in Kitchen and bathroom, plaster ceiling moldings for that extra character. Side Ent. To Basement with good ceiling height ideal for a second living space or 100% rental income potential, with 1 extra bedroom, bathroom, Full Kitchen. The backyard is deep for planting your annual garden crop of vegetables or Flower garden. The Bountiful rear yard space comes with a Garden Shed for all your outdoor storage accessories. Don't miss the opportunity to own this conveniently located home in the heart of the Briar Hill/Belgravia Community. Perfect for first time home buyers, growing families and Investors/Renovators, Furnace 2021 (id:60365)
14 Starling Court
Brampton, Ontario
Welcome to this spacious detached home offering over 4,000 sq. ft. of living space, nestled on a quiet and exclusive cul-de-sac. This rare find features a 3-car garage and 4 generously sized bedrooms. A true diamond in the rough, it just needs your personal touch to transform it into your forever home. Enjoy a walkout from the basement to both the backyard and front, plus a separate entrance from the garage to the basement (id:60365)

