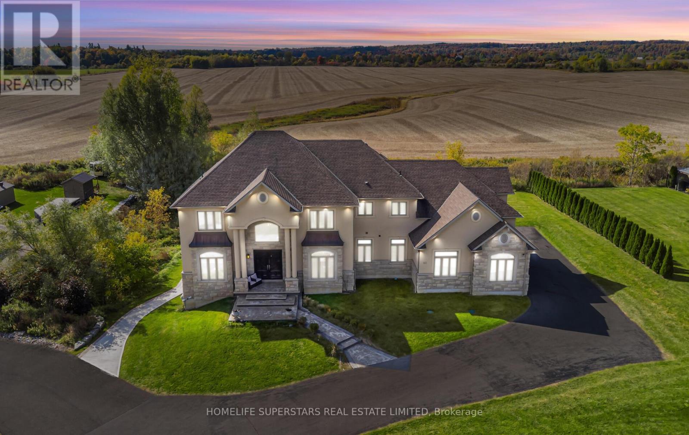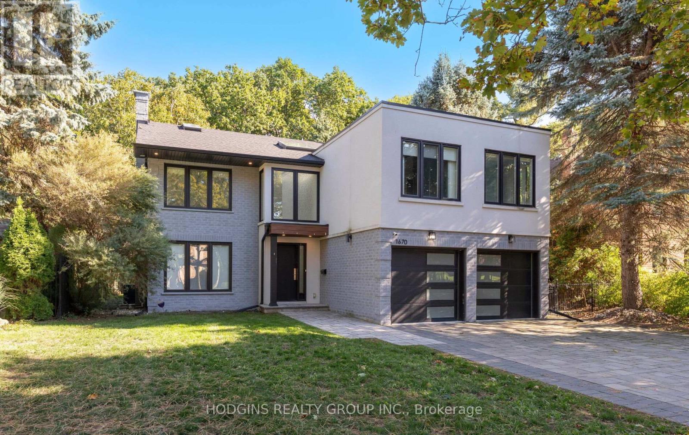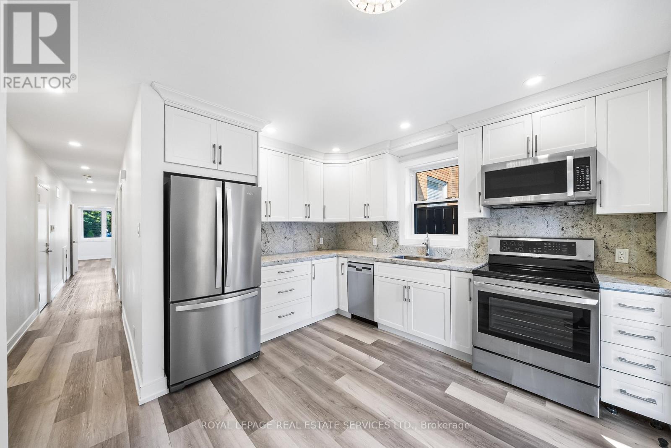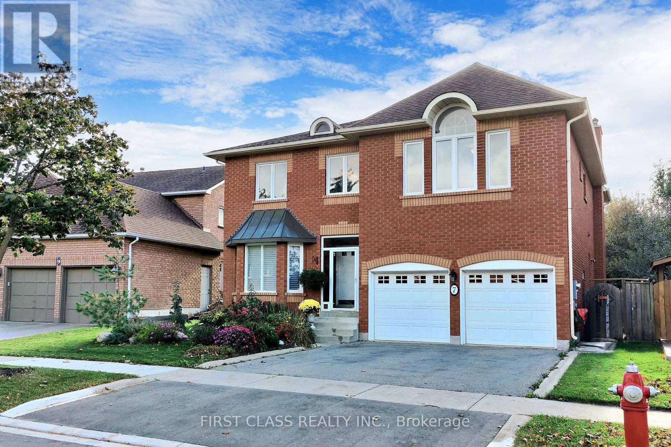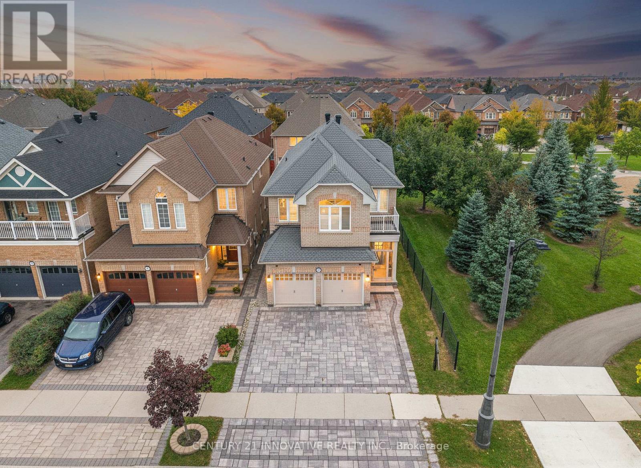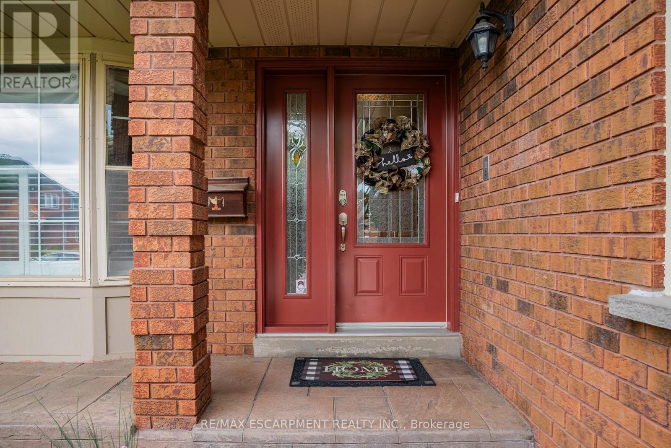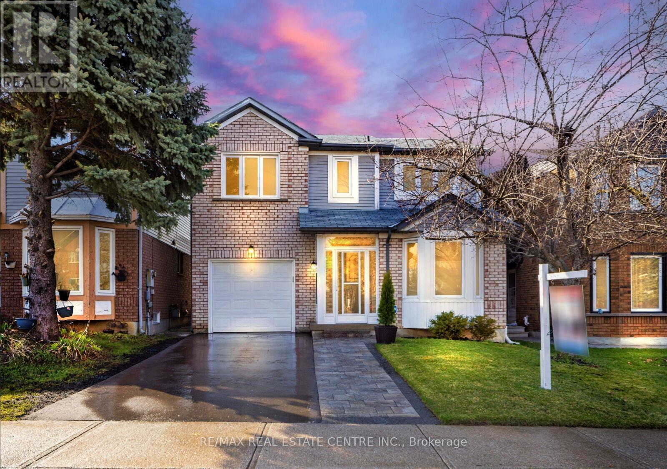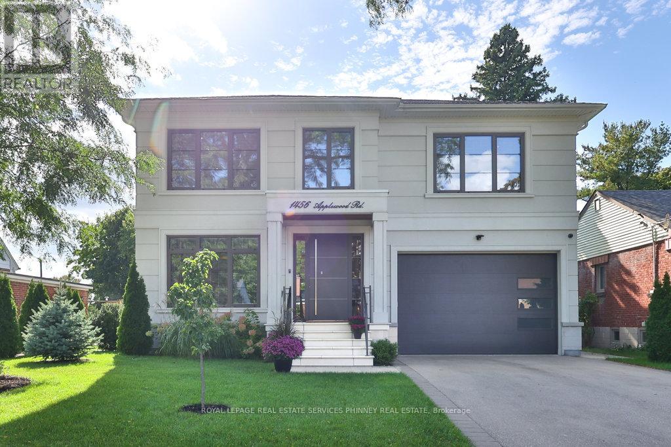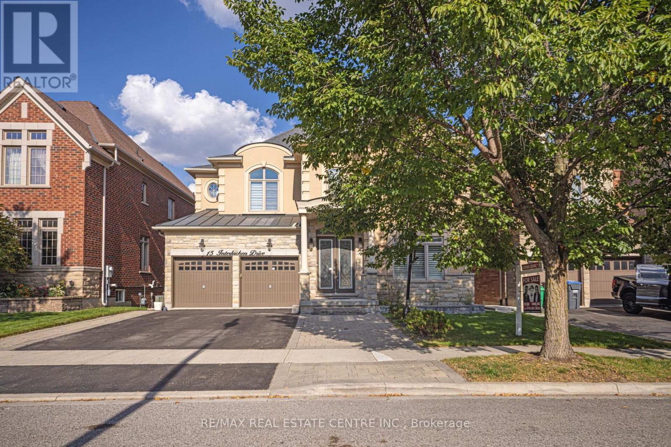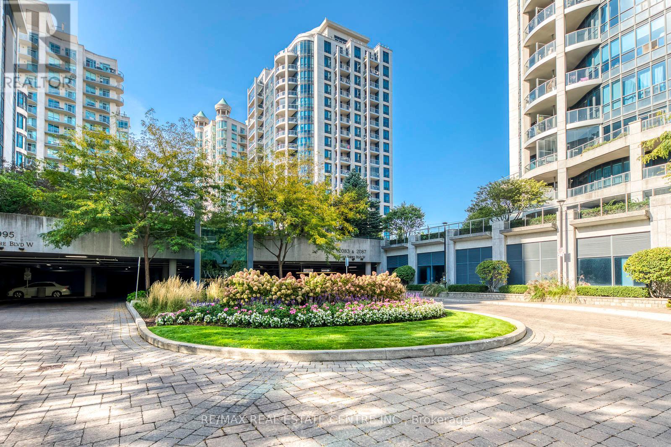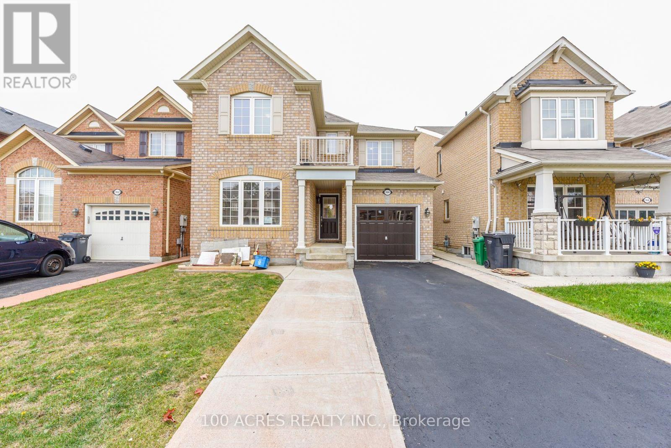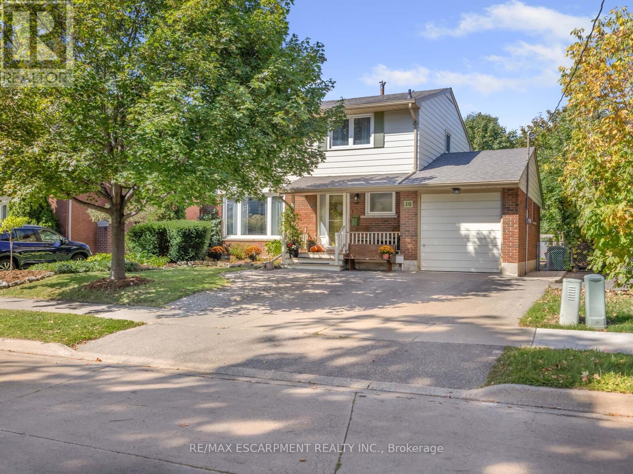162 Confederation Street
Halton Hills, Ontario
***Welcome to this luxurious custom estate, offering an unparalleled blend of rural tranquility and urban convenience. Spanning an impressive 5 Bedrooms, Over 4300 Sq. ft. above grade luxury Estate Living In Georgetown's Most Prestigious Enclave Of Estates And The Picturesque Hamlet Of Glen Williams***Designer Interiors***Dream Kitchen With Hi-End Built-In Appliances, Granite Counters, Specious Break Fast Area, Ample Storage***W/I Pantry With Organizers & Counter Top ***Spacious Open Concept Family Room W Open to Above 20" Ceiling, Fireplace & Large Windows *** Main Floor Bedroom With 3Pc Ensuite*** Main Floor Laundry Room With Access To 3 Car Garage*** Primary Br W/Fireplace, Lavish 6Pc Ensuite & W/I Closet*** All other 2nd Floor Rooms Good Size With W/I Closets ***Large Theatre Room With B/I Speakers and Relaxing Furniture***Huge W/O Basement With Large Windows And Can Be Built toYour Imagination A Luxury Recreational Area or An Apartment*** In ground Automatic Sprinkler Systems. **Minutes From Brampton, Mississauga & Milton*** offering both luxury living and exceptional accessibility Close Proximity To Shopping, Trails, Go-Train, Georgetown Hospital & Mall*** (id:60365)
1670 Caverly Court
Mississauga, Ontario
Upscale modern living backing onto breathtaking Mullet Creek & Credit River natural sanctuary. Brilliant open design featuring contemporary 2 stry entry, open stairs, glass doors & walls, skylights, sleek open kitchen, posh primary ensuite & mega closet. Perfect for large family + work from home with 5+2 bdrms, 5 baths + office. Elegantly finished with inspiring natural wood & oversized porcelain tile floors. Spacious & open finished lower level with full bath, gas fireplaces, chill & gym zones+ 2 bdrms. Exclusive ravine backyard with generous cabana offering radiant gas heating & gas fireplace for year round enjoyment! Striking upscale roadside appeal with expansive stone drive & walk way. Custom family haven on prestigious quiet court just steps to best Credit River, best nature trails + walk to UTM & GO. (id:60365)
2 - 50 Arcadian Circle
Toronto, Ontario
Welcome to this stylish 2-bed, 2-bath apartment on the main floor of a beautifully maintained triplex in Long Branch. This bright unit offers a spacious layout with modern updates, including crown moldings, pot lights, and upgraded windows and doors. The living room features a built-in media cabinet with smart storage, while the kitchen shines with granite counters, tile backsplash, stainless steel appliances, and ample cabinetry. Enjoy a full 4-piece bath plus a convenient 2-piece powder room. Both bedrooms are generously sized with closets and organizers. Located on a quiet street steps away from Lake Promenade, enjoy easy access to parks, trails, & retail shops, with the TTC & GO Train nearby for easy commuting. Dont miss the chance to make this charming main floor unit your new home in the sought-after Long Branch area! Includes 1 parking spot. Water and heat included, tenant pays hydro. Shared coin laundry. (id:60365)
7 Kenpark Avenue
Brampton, Ontario
Welcome to 7 Kenpark Avenue in Brampton's desirable Snelgrove neighbourhood. This expansive, thoughtfully designed home offers 6 main bedrooms + 3 in the lower level and 5 bathrooms, ideal for large or multi-generational families. With nearly 5,000 sq ft of living space, it features multiple fireplaces, a well-proportioned formal and family layout, and generous room sizes throughout. The private backyard is a resort-style retreat with an inground pool, lush landscaping, stamped concrete and an inground sprinkler system. Recent updates include a new furnace and AC (2018), refreshed kitchen appliances (2023), and pool system upgrades (heater 2022, sand filter 2023, pump 2020). There is a double driveway and attached 2-car garage. Located near Kennedy & Mayfield, the home offers both privacy and easy access to major roads and highways. (id:60365)
3265 Cabano Crescent
Mississauga, Ontario
Welcome to this stunning detached double-car-garage residence in the heart of Churchill Meadows, Mississauga! Boasting over 3,000 sq ft of finished living space, this elegant home impresses from the moment you step inside its grand, open-to-above foyer. Every corner reflects thoughtful upgrades and modern comfort from the glass-enclosed front entryway and upgraded roof to the extensive stone interlocking, sleek pot lights, and California shutters. Rich chocolate-brown hardwood flooring flows seamlessly throughout, giving the home a timeless, luxurious feel. The main floor is designed for both functionality and style, offering separate living, dining, and family areas perfect for entertaining or relaxing. The family room showcases a cozy fireplace framed by beautiful hardwood floors, creating a warm and inviting atmosphere. The modern kitchen is a chefs delight complete with tall cabinets, custom lighting, and stainless-steel appliances. The eat-in breakfast area opens to a spacious backyard through sliding doors, ideal for family gatherings and summer barbecues. The powder room on the main floor features a bold, designer accent wall inspired by dark wood tones, adding a sophisticated touch. An elegant staircase with wooden steps and metal spindles leads to the upper level, where hardwood floors continue throughout. The primary suite is a true retreat, with large windows that fill the room with natural light and a luxurious 5-piece ensuite featuring a glass shower and modern finishes. The second bedroom offers its own charm, complete with a private walk-out balcony perfect for morning coffee or evening relaxation. The professionally finished basement expands the living space, featuring an open-concept design with pot lights, hardwood floors, a stylish kitchenette, and a spacious bedroom with a full 4-piece ensuite. Outside, the fully fenced backyard offers privacy and versatility complete with a storage shed and ample space for a pool, trampoline, or garden. (id:60365)
2054 Teeside Court
Mississauga, Ontario
Exceptional Pie-Shaped Lot - Over 90 Feet Wide! Steps to Credit Valley Hospital. Nestled on a tranquil cul-de-sac, this charming Greenpark Homes - Mark 3 Model offers an expansive pie-shaped lot, stretching over 90 feet across the backyard, providing unparalleled space and seclusion. The meticulously landscaped front yard, adorned with mature trees and climbing greenery, guides you to a stamped concrete driveway and a welcoming covered porch illuminated by classic lantern-style lights. Upon entering, a bright foyer featuring slate-tiled flooring and wainscoting leads to formal living and dining areas, setting the tone for the home's refined aesthetic. The open-concept layout boasts hardwood floors, a bay window, and French doors, creating an inviting space ideal for entertaining. The chef-inspired kitchen is equipped with granite countertops, Shaker-style cabinetry, premium appliances, and a wine fridge, complemented by a sunny breakfast nook with bay and picture windows. The cozy living room, centred around a gas fireplace, offers a sliding door walk-out to the private, fully fenced backyard. The expansive backyard serves as a private retreat, featuring a stamped concrete patio, natural stone walkway, and a hot tub under a cabana-style frame. A professionally installed sprinkler system ensures the front and back yards remain lush and well-watered, enhancing the home's curb appeal and reducing maintenance efforts. Upstairs, four generously sized bedrooms with ample closet space and plush carpeting await. The primary suite is a serene haven, complete with a well-appointed 5-piece ensuite. The unfinished basement presents endless potential, offering space for a workshop, recreational area, and wine racks. Additional features include a two-car garage with interior access. This delightful home offers a rare combination of charm, livability, and space in a peaceful, well-established neighbourhood. (id:60365)
142 Ural Circle
Brampton, Ontario
Looking For Your First Home Or A Place To Grow Your Family? This Beautifully Renovated Home Is Ready For You, With Over $100k In Upgrades. Every Part Of The House Has Been Updated With Care, Giving You A Clean And Modern Space To Enjoy Right Away.Youll Love The Solid Wood Kitchen, Updated Bathrooms, And Energy-saving Features Like Led Pot Lights, Eco-friendly Toilets, And Energy Star Stainless Steel Appliances. Granite Countertops, A Glass Backsplash, And A Modern Chefs Sink Make The Kitchen Both Stylish And Practical.This Isn't Just A House Its A Warm, Welcoming Home For Your Family. Located In A Great Community Close To Schools, Shopping, Hospitals, Transit, And Major Highways. Plus, It Has A New Driveway And Interlock Walkway For Great Curb Appeal. ** This is a linked property.** (id:60365)
1456 Applewood Road
Mississauga, Ontario
Discover this 2018 custom-built luxury home in the heart of Lakeview, offering over 5,700 sq. ft. of total living space with a finished walk-up basement. Designed for both elegance and comfort, the home is filled with natural light from expansive rear windows, generous skylight above the central staircase, highlighting the open layout with soaring 10-ft ceilings on the main floor, striking 10-inch trim, and stunning quarter-cut hardwood floors.The chefs kitchen is a showstopper, featuring Miele appliances, Caesarstone Calacatta countertops, and a walk-in pantry with a sink, flowing seamlessly into the sunlit family room with gas fireplace. A main floor office and full bath add convenience and versatility.Upstairs, four spacious bedrooms and three full baths include a primary retreat with dual walk-in closets, spa-like 7-pc ensuite with hydronic heated floors, double shower, and Italian Catalano toilets throughout. A roughed-in second laundry room completes the upper level.The finished basement expands your living space with one bedroom and a den, full and half baths, a large recreation room, and a bar/kitchenette rough-in, all enhanced by natural light.Premium upgrades include European high-security doors, triple-pane tempered glass windows, a wired 360 security system, hydronic heated floors in the basement and primary bath, Generac 11kW standby gas generator. Outdoors, enjoy a private fenced yard, thermally modified wood decking, professional landscaping with Wi-Fi irrigation, and a polyaspartic-coated garage floor. Two furnaces one in the basement and one on the second floor. Behind the property, the former powerline corridor was dismantled years ago, to become a walking trail connecting to the new Lakeview waterfront development. A rare opportunity to own a home that blends timeless design, modern comfort, and a desirable location. (id:60365)
15 Interlacken Drive
Brampton, Ontario
Over $100K In Recent Upgrades! Welcome To This Luxurious 5+2 Bedroom Detached Home In The Prestigious Credit Valley Community, Offering 3399 Sq. ft Of Refined Living Space And Backing Onto A Tranquil Ravine. Featuring A Walk-Out Basement, This Property Is Perfect For Extended Family Or An Income-Generating Suite. Step Inside To Soaring 10 Ft Ceilings On The Main Floor, A Spacious Eat-In Kitchen With A Center Island And Walk-Out To The Deck, A Private Office With French Doors On The Main Flr, And Elegant Separate Living, Dining, And Family Rooms All Illuminated With Pot Lights And Designer Finishes. Enjoy Over $100K In Upgrades, Including New Vinyl Flooring In The Basement, Fresh Paint, Custom Closet Organizers In All Bedrooms, A Built-In Entertainment Unit, And Smart LED Lighting With Adjustable Colour And Brightness. The Upper Level Features A Primary Suite With A 5-Piece Ensuite, Plus Semi-Ensuite Access For Other 4 Bedrooms. Outside, The Home Showcases Professional Landscaping, Interlocking Stonework, Retaining Wall Flower Beds, And A Raised Kitchen Garden. Additional Highlights Include A Kinetico Water Filtration And Softener System And An Owned Hot Water Tank (No Rental Fees). Move-In Ready, This Home Blends Modern Luxury, Family Functionality, And Stunning Curb Appeal An Opportunity Not To Be Missed! Ravine Lot, No Houses At The Back! School & Park Is Just Nearby, Accessible To Everything!! This Is Your Perfect Dream House! Make It Yours Now! (id:60365)
401 - 2087 Lake Shore Boulevard W
Toronto, Ontario
Welcome to this bright and spacious 2-bedroom, 2-bathroom corner unit offering spectacular city and lake views! This carpet-free condominium is designed for both comfort and style, perfect for professionals, couples, or small families. Bright Corner Unit Floor-to-ceiling windows fill the space with natural light, Open-Concept Layout Seamlessly combines living, dining, and kitchen areas. Two Full Bathrooms Ideal for privacy and convenience Carpet-Free Home Stylish and easy-to-maintain flooring throughout. Private Balcony Enjoy your morning coffee or evening sunsets with a view. ? Unbeatable Location: Quick access to the Gardiner Expressway minutes to downtown Toronto, Steps to public transit and a short walk to the Lake Ontario waterfront, Mimico GO Station coming soon just a stones throw away, making commuting even easier, Close to parks, schools, restaurants, shopping, and all amenities. This condo combines urban convenience with scenic tranquility the perfect place to call home. Building features gym, concierge, guest suites, recreation room, BBQ's allowed. (id:60365)
164 Gardenbrooke Trail
Brampton, Ontario
Mattamy built, beautiful upgraded house in a community of only Detached homes. One of the popular models in 34 feet wide lot with living space of 2100 sq. ft. Very spacious 4 bedrooms, primary bedroom with walk-in closet and Ensuite with soaker tub and separate shower, Family Room, dining room. Additional one bedroom on main Floor. Loads of upgrades include elegant upgraded dark stained hardwood on the main floor dark stained oak stairs, entrance from garage to house and basement. Close to schools Highway 50, 427 and 407. Walking distance to theBrampton East library and Community Centre at the corner of Castlemore/Gore Road. (id:60365)
10 Alexander Street
Brampton, Ontario
This charming four-plus-one bedroom home is ideally situated in downtown Brampton, surrounded by stunning century homes, majestic trees, and nearby walking trails. It offers exceptional walkability to downtown amenities, Brampton Transit, and the GO station. The home has been freshly painted and features spacious bedrooms, a main floor living and dining area that opens onto a rear yard with a newer deck and hot tub, perfect for relaxation and entertaining. The basement boasts a separate entrance, a mini kitchenette, a rec room space, an additional bathroom, and an extra bedroom, providing versatile living options. Originally designed as a five-bedroom layout, the fourth bedroom can easily be restored if desired. With its inviting vibe and generous space, this home presents a fantastic opportunity for families to grow and expand. (id:60365)

