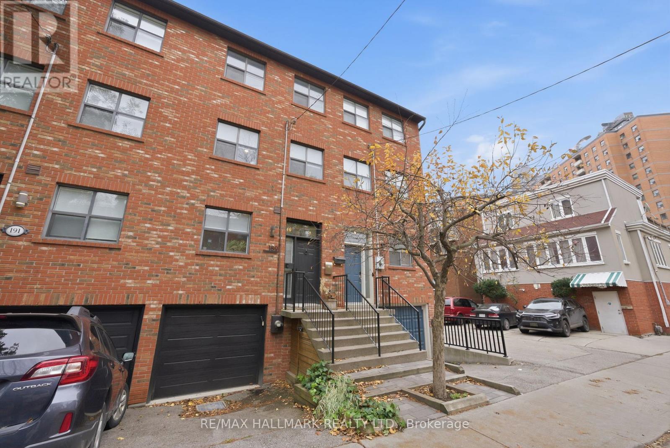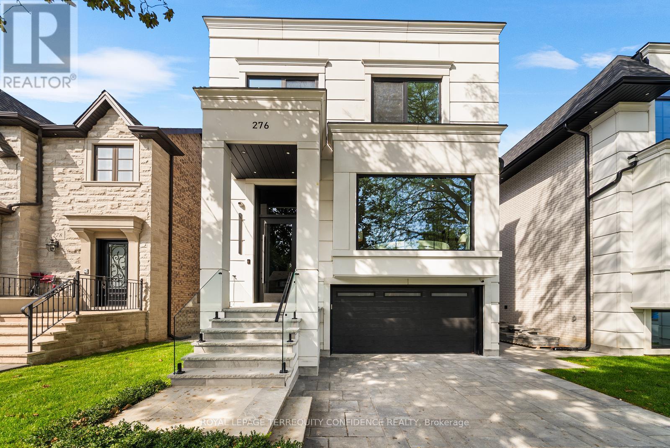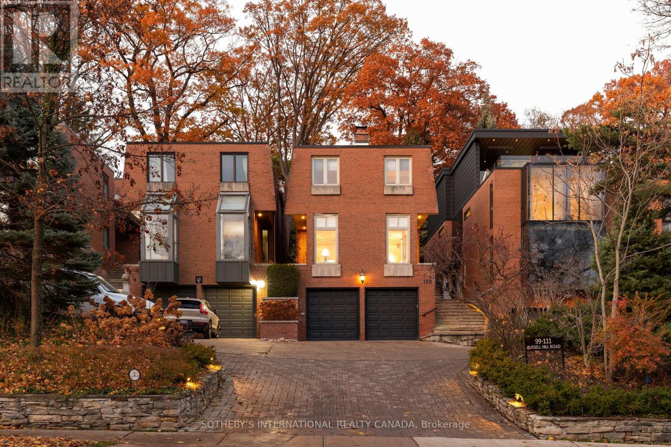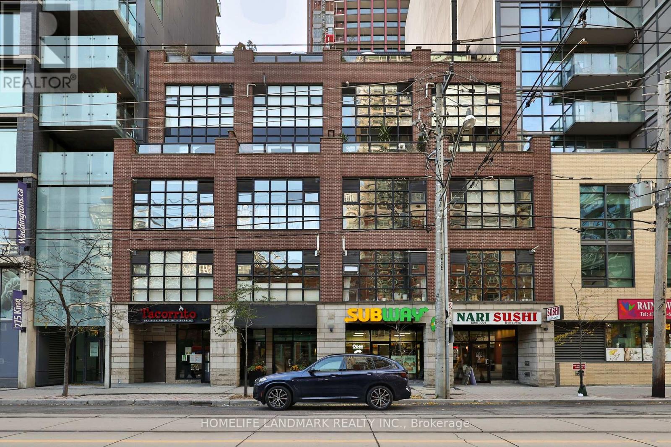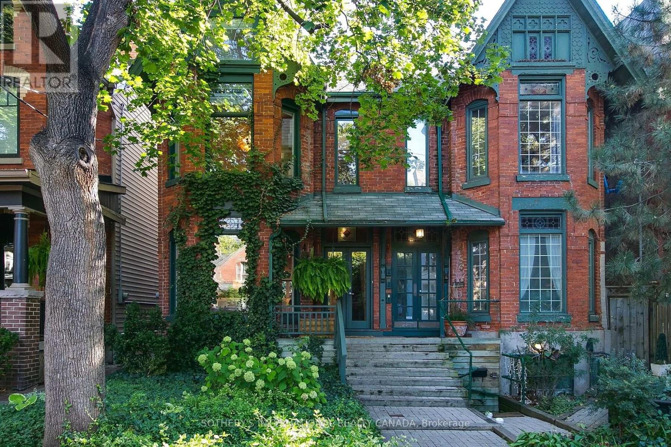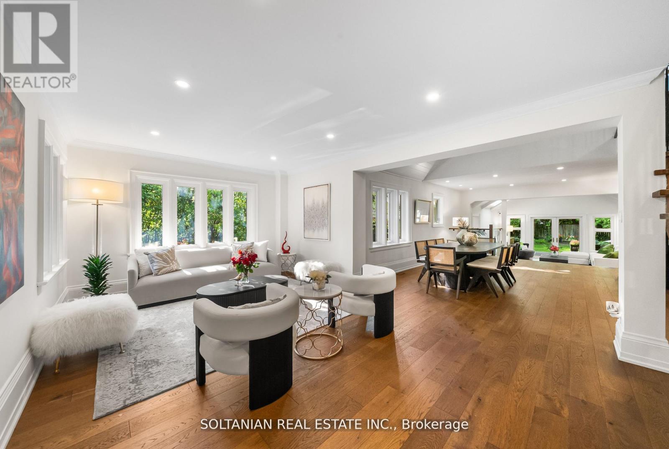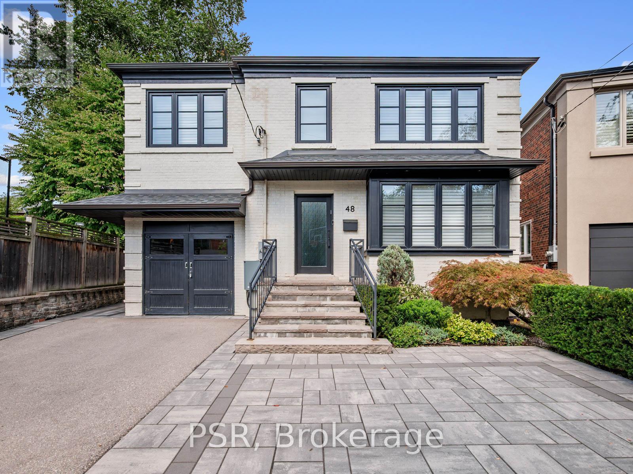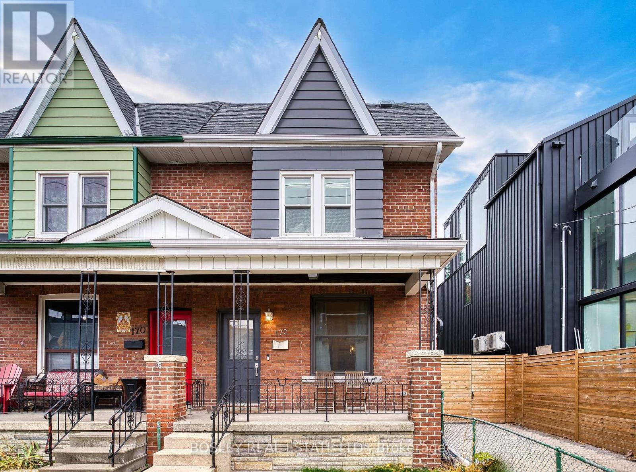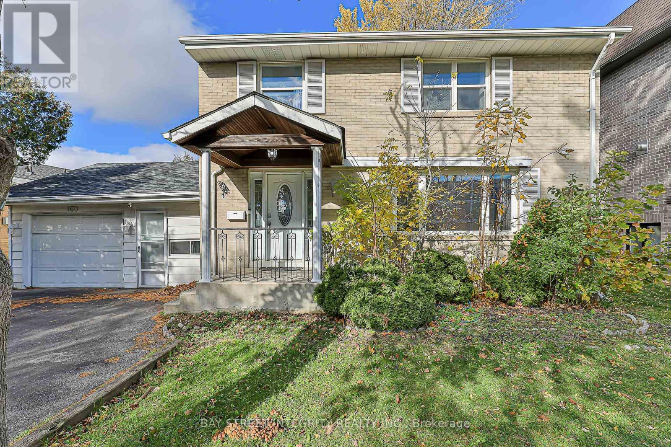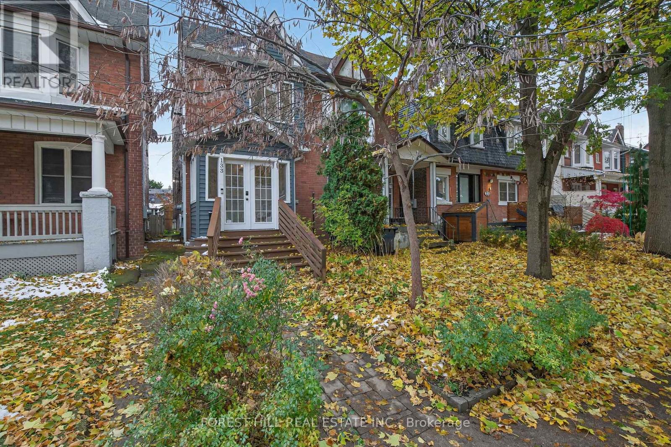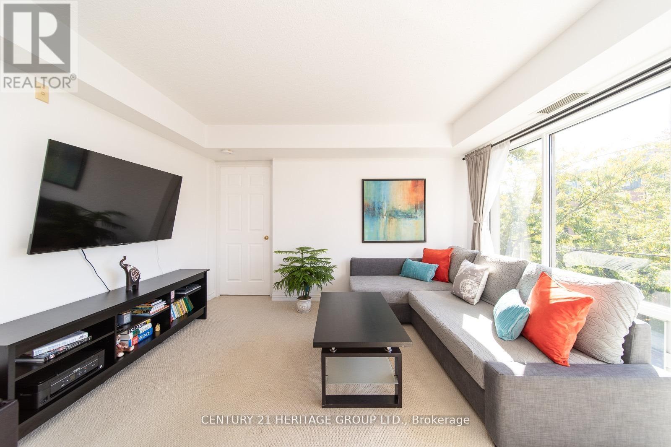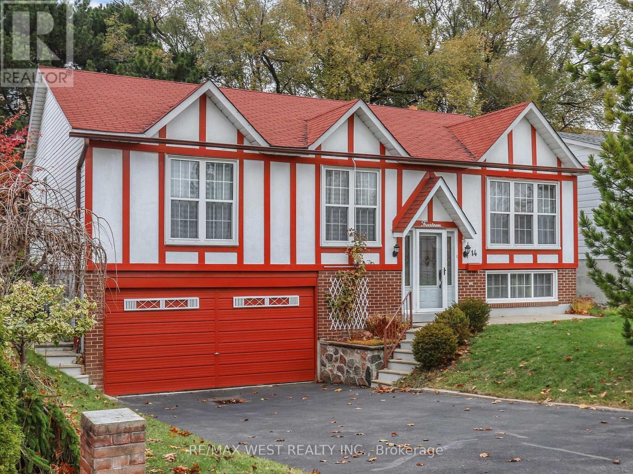189 Ontario Street
Toronto, Ontario
Discover this stunning, executive freehold townhouse in South Cabbagetown- an exceptional opportunity to enjoy urban living with suburban comforts. Embrace a 15-minute city lifestyle in Toronto with this meticulously maintained home featuring rare amenities and modern updates.The property includes an attached garage with parking for one vehicle (and a driveway for a second car) and two outdoor spaces-perfect for relaxing or entertaining. Renovated for style and functionality, major updates include a new roof, renovated bathrooms, seamless hardwood flooring throughout, new garage door, landscaped and fenced backyard, and contemporary interior stairs with stylish new handrails and glass accents, along with ample storage and custom built-ins. The main floor features a large front foyer with a shoe closet and shelving, a modern kitchen flowing into an open-concept living/dining area that opens to the deck and backyard. A rare urban oasis- an outdoor space for family and furry friends to relax. Low-maintenance landscaping makes it easy to enjoy without added chores. The basement offers direct garage access, extra indoor space, and a roughed-in bathroom, ideal for future customization. Upstairs, the family-friendly second floor has two bright bedrooms separated by a semi-ensuite bathroom. The primary suite is a private retreat with a full bathroom and a private rooftop terrace-perfect for enjoying coffee or winding down with a glass of wine in the evening.The walk, bike and transit scores reflect the lifestyle focused location! Only steps to the Distillery District, Toronto Metropolitan University, and transit-including streetcars and a future Ontario Line station-this home puts Toronto's best at your doorstep. In 15 minutes, access Hospital Row, Yonge-Dundas Square, Eaton's Centre, and the Financial District. Blending modern design, renovations, and suburban features, this property offers a rare lifestyle in an unbeatable location! Welcome Home. (id:60365)
276 Horsham Avenue
Toronto, Ontario
Step into a world of exquisite luxury at 276 Horsham Ave. This stunning, custom-built home boasts an array of magnificent features throughout; and sits in the heart of Willowdale West with walking distance to Yonge St. Enter to find the marvelous foyer, with heated floors and a soaring 13' ceiling. Living & dining rooms include Built-In speakers and are filled with natural light flowing in from large windows; the beautiful, modern kitchen is equipped with a large centre island, high-end Built-In appliances, porcelain countertops and backsplash; and the picturesque family room with floor-to-ceiling aluminum sliding doors, Built-In speakers, a 3-sided gas fireplace, Built-In cabinets & large bench, and walkout to the composite deck w/ glass railing. Journey up to the second floor, bright with 5 skylights, laundry, and 4 bedrooms; including the peaceful primary room, complete with a walk-in closet, Built-In speakers, 6 Pc ensuite with heated floors & rain shower, and a view of the lush backyard. Downstairs, the finished basement includes incredible 13' high ceilings, a recreation room with heated floors, wet bar w/ drink cooler, Built-In speakers, and walkout to the outdoor patio, bedroom with a 4 Pc bath, and an additional laundry room. Throughout the home, discover even more refined features, including: aluminum windows, mono beam stairs w/ LED lighting underneath, central vacuum, precast facade, engineered hardwood, Smart Home functionalities, sump pump, backflow preventer, garage w/ EV charger rough-ins, landscape lighting, sprinkler system, and fenced backyard. Enjoy the convenience of living at a truly superb location, only minutes to Yonge St, walkable parks, schools, North York Center subway station, community centers, shops, and more! (id:60365)
103 Russell Hill Road
Toronto, Ontario
This refined city abode, extensively redesigned by the current owners, offers a total of 3800 sq ft of meticulously renovated and maintained living space across three levels. Situated on a prestigious street in South Hill, this is an extraordinary residence for lovers of art, design, architecture and nature. This mid-century architectural masterpiece is surrounded by parkland and ravines, blending refined design with abundant natural views. Entry into the front foyer immediately confirms the home's classic and timeless style as well as the caliber of the finishes. Soaring two-storey ceilings are illuminated by an upper-level skylight, highlighting the custom bronze iron staircase. The main floor features a superbly scaled sunken living room, with fireplace, generously sized to even accommodate a piano. Everyday living centres around the family room, which boasts massive windows overlooking the spectacular back gardens. Beautifully updated eat-in kitchen with stainless-steel appliances and marble countertops. The second-floor houses three bedrooms and two baths. The primary suite is the epitome of Zen sophistication, featuring built-ins, a walk-in closet, and a renovated five-piece ensuite bathroom. The middle bedroom has been outfitted with a built-in office area (easily removed to accommodate a bed). The lower level provides further expansive living space with a considerably large recreation room and a fireplace. A sauna and shower for wellness, with additional storage area complete this level, with direct access to the double car garage. The exceptional back garden is a private, country-like retreat. The over 196-ft deep lot features professionally landscaped tiers, garden lighting, a spacious dining patio, and an upper-level gazebo and deck that is perfect for lounging and yoga. Enjoy access to some of the city's best private and public schools. Close access to the shops and restaurants of both Yorkville and the Forest Hill Village. A 15-min walk to Dupont subway (id:60365)
205 - 261 King Street E
Toronto, Ontario
Absolutely stunning Abbey Lane Lofts. This Exquisite 6-Storey Re-Creation Of a Turn Of The Century Warehouse. One-bedroom Loft featuring 998 sq ft of living space plus a rare 250 sq ft Private terrace With Gazebo, gas BBQ line & hose bib water lines. Enjoy soaring 11 ft ceilings, Exposed duct work, warehouse-style windows, open-concept living perfect for entertaining, a spacious dining area, and room for a home office. The raised bedroom with sliding barn doors adds character, and the bathroom and floor tiles were renovated in the Fall of 2023 by Laird Kitchen & Bath. Upgraded dropped track lighting throughout. 1 Underground parking & 1 Locker included. Locker is conveniently located near the Loft. Located in the vibrant King East community with the King streetcar at your door and steps to shops, cafés, and restaurants. A must-see loft! ** Watch Video Virtual Tour** (id:60365)
435 Ontario Street
Toronto, Ontario
Stylish, sophisticated, fully renovated RARE 20.5 wide, 3-storey, Bay-and-Gable Cabbagetown Victorian will literally take your breath away! Wide open contemporary main floor with chefs kitchen, powder room & family room is built for entertaining. Large separate front entry, open concept living, dining, high ceilings, luxurious gas fireplace, lustrous hardwood floors & bay window overlooking lush front garden. Sleek open concept eat-in kitchen has high-end appliances, 6-burner gas range and massive centre island equally suited for gathering large groups for celebratory soirées or breakfast with the kids. Main floor family room has wall-to-wall windows, custom millwork built-in closet, integrated wall-mounted TV + sound bar, open shelving & w/o to brand new backyard deck & patio. The sprawling 2nd floor primary suite impresses with wall-to-wall picture window overlooking leafy lush backyard, custom built-in closets, credenza & true-spa 5-pc ensuite with separate shower, large soaker tub, heated floors & contemporary floating vanity. 2nd bedroom has 4-pc ensuite and vaulted 2-storey ceiling w/soaring windows that let the sunshine in and super sweet window seat for stolen moments of quiet retreat, reading or just watching the world go by. Entire 3rd floor retreat makes an ideal home office, 3rd bed, or guest suite with w/o to large rooftop sundeck way up in the treetops. Finished basement makes great kids play space w/loads of built-in storage, closets & utility room. Fully fenced, private backyard has brand new deck, patio and charming ivy-clad rare double car garage with 2-car parking, work bench and loads of storage. Located just steps to Parliament St shops, restaurants, cafés & TTC, this totally turn-key property offers a rare opportunity to enjoy historic Toronto charm paired with luxurious modern design you'll be thrilled to call home. See attached Feature Sheet for list of improvements. OPEN HOUSE Sat/Sun 2-4PM (id:60365)
32 Beechwood Avenue
Toronto, Ontario
Rare Find fully renovated luxury home situated on an impressive 50 x 145 ft lot in 1 of the best Street of Bridle Path enclave. Every detail has been meticulously curated, from newly installed engineered hardwood floors to the striking open staircase with glass railings, refined wainscot baseboards, and the soft glow of pot lighting that enhances every space throughout .At the heart of the home, a custom-designed kitchen showcases built-in Miele appliances & brand new center island w breakfast bar & dramatic slab backsplash and countertops. O/C family room with coffered high ceilings and walkout to the garden creates a perfect flow for entertaining. Outdoors, a new composite deck, built-in station, and professionally designed lighting and irrigation systems transform the grounds into a private resort-like retreat. Among the homes most enchanting features is a secret garden suite on the main level a private bedroom accessible from the garage, with large windows the serene sanctuary feels like the lush landscaped garden is an extension of the room, offering an unparalleled sense of tranquility and privacy. The upper level is equally impressive, with a primary suite that rivals a five-star hotel. A spa-inspired ensuite and a bespoke walk-in closet set the tone for indulgence, while the additional bedrooms provide comfort and sophistication for family. Fully renovated bathrooms throughout feature exquisite vanities, sleek fixtures, and timeless design. The lower level extends the living experience ideal for rec, or guest accommodations w 2 bedroom and bath all enhanced with new flooring. Completing the transformation are upgraded exterior details including a new garage door, new front and side entrances. Situated just minutes from Toronto's finest private schools, exclusive clubs, upscale shopping, and with convenient highway access, this home offers an unparalleled lifestyle (id:60365)
48 Warwick Avenue
Toronto, Ontario
Welcome to 48 Warwick Ave, a beautifully renovated turnkey family home in Toronto's coveted Cedarvale community on one of its most sought-after streets. This 4-bedroom, 4-bathroom home offers exceptional space, style, and functionality-steps from top-rated schools, Cedarvale Ravine, parks, and the shops and restaurants along Eglinton. The main floor features an open layout ideal for family living and entertaining. A bright family room flows into a large dining area, while the chef's kitchen impresses with a centre island with seating for four, a luxury appliance package, and custom cabinetry. The covered porch extends the living space through the warmer months, creating an effortless indoor-outdoor environment for relaxing or hosting. As an end lot, the home enjoys remarkable natural light with west-facing kitchen windows and bright northern exposure. A spacious mudroom completes the level, providing the perfect drop zone for busy families. Upstairs are four generous bedrooms, including a serene primary suite with a 3-piece ensuite featuring heated floors and ample storage. The lower level expands the living area with a recreation room, gym or games area, a full bath with steam shower, and plenty of storage. Set on a rare pie-shaped lot widening to 60 ft, the property offers outstanding outdoor potential, including space for a future pool. The legal front pad provides parking for three cars and doubles as a sport court, perfect for basketball or kids' play. Located in one of Toronto's most family-friendly neighbourhoods, 48 Warwick Ave is the complete Cedarvale package-modern, turnkey, and ready for its next family to call home. (id:60365)
172 Gladstone Avenue
Toronto, Ontario
Larger than it looks - an impressive 29 ft wide! This beautifully renovated 2-storey semi in sought-after Little Portugal blends modern style with original charm. Gutted to the studs and professionally extended at both the rear and upper levels, this home was completely rebuilt in 2016 with new furnace, plumbing, windows, air conditioning, and roof. The bright open-concept living and dining area retains its character with leaded-glass windows while offering a contemporary, airy layout. The stunning chef's kitchen features a large quartz island, sleek cabinetry, and wall-to-wall patio doors that open to a private backyard-ideal for entertaining. Upstairs offers three spacious bedrooms and a fully renovated 4-piece bath. The primary bedroom includes a walk-in closet with excellent potential for custom built-ins. The finished basement adds valuable living space, complete with a 4-piece bath and a generous utility/laundry room (ceiling height approx. 6'1"). Basement renovation includes interior waterproofing below grade and a backflow valve for peace of mind. Outside, enjoy a new deck with gazebo, garden shed, interlocking brick, and a new north-side fence. A rare bonus for the neighbourhood: a private driveway with parking for two cars. Stylish, spacious, and move-in ready-this exceptional home is not to be missed! (id:60365)
160 Cummer Avenue
Toronto, Ontario
Beautiful Central Toronto Property on a Premium 57.67 x 175 ft Lot. Nestled among multi-million-dollar homes, this spacious residence offers exceptional value and strong rental potential. Featuring 7 bedrooms and 6 newly built bathrooms, the home provides three separate entrances, ideal for multi-family living or investment income. Enjoy direct access to the garage, driveway parking for up to 6 cars, and a large private backyard. Roof shingles replaced in 2019.Conveniently located just 20 minutes to Downtown Toronto, this property is close to all amenities - top-rated public, Catholic, and private schools, parks, shopping malls, restaurants, groceries, sports facilities, and medical centres. Steps to the bus stop. A rare opportunity - perfect for investors or large families seeking space, convenience, and excellent long-term potential (id:60365)
133 Ellsworth Avenue
Toronto, Ontario
The Search Has Ended - Your Dream Home Awaits! This stunning home is thoughtfully designed for comfort, style, and modern living. Step inside to an inviting open-concept layout featuring hardwood floors, a chef's kitchen, and a cozy gas fireplace. An enclosed mudroom provides the perfect transition space as you enter the home. Upstairs, enjoy brand-new hardwood and custom closets with built-ins in the primary bedroom. The lower level features a luxuriously reimagined, brand-new 4-piece bathroom, a full kitchen, and a completely separate entrance-offering excellent potential for rental income. Spend your days unwinding or entertaining in the professionally landscaped backyard, thoughtfully designed to create a serene and welcoming outdoor retreat. Located on one of the best streets in Wychwood and zoned for Hillcrest Community Public School, this home puts you just 50 steps from the beloved Wychwood Barns and a 1-minute walk to St. Clair West's exceptional dining, cafés, and stylish shops-offering a lifestyle as dynamic as it is welcoming. Don't miss this opportunity to live in one of Toronto's most sought-after communities and arguably the best family friendly street! (id:60365)
303 - 211 Randolph Road
Toronto, Ontario
Beautifully bright unit with abundant natural light all day long located in the south Leaside, it's incredible location will allow you to experience the best of both worlds and very good investment options. A wonderful family friendly neighbourhood and at the same time, easy access to downtown. Huge 674 sqf one bedroom condo with One large parking space (fits pick up truck ) and one locker, ( all furniture included in the price). You're steps To TTC, the Future LRT, Shopping, Grocery stores, highly coveted Bessborough Elementary School and Leaside High School, Trace Manes Community Centre, Parks, tennis courts and minutes to Sunnybrook Hospital and Holland Bloorview. The building has a wonderful sense of community and amenities, including a gym and party room. Don't miss this incredible opportunity. (id:60365)
14 Chalet Road
Toronto, Ontario
Solid Detached Tudor-Style Raised Bungalow located on a quiet street in the desirable family friendly Pleasant View Neighborhood on a premium 50ft x 120 ft South-facing lot. Lovely well-maintained and cared for family home with 3 spacious bedrooms, double car garage with EV charger for your electric car, 2 separate entrances to finished basement, gleaming hardwood floors and a large fully fenced yard and garden with garden shed and gazebo. Expansive open concept living & dining room. Finished basement has a generous-sized family room & recreational room, 2 separate entrances, a 4pc bath and large above-grade windows allowing for the potential for a bright & spacious self-contained basement suite. An Abundance of storage space. Easy access and close to Hwy 404, Hwy 401, Fairview Mall, Seneca College, Schools, Parks, Supermarket and Community Centre. Wonderful home not to be missed. (id:60365)

