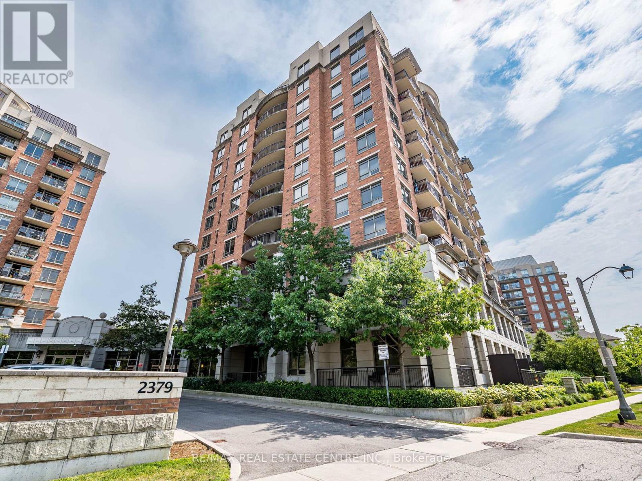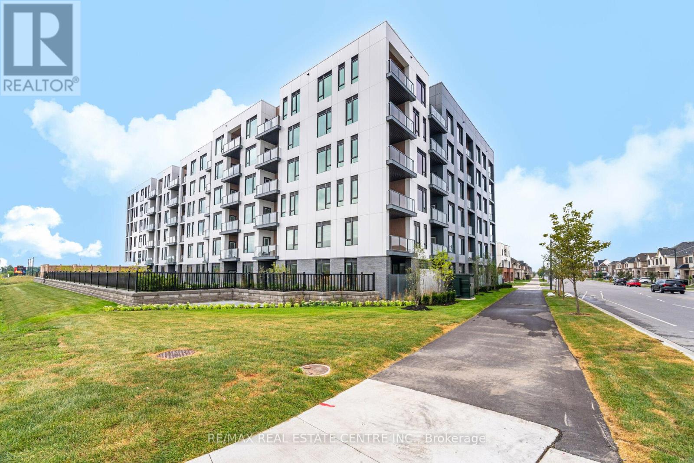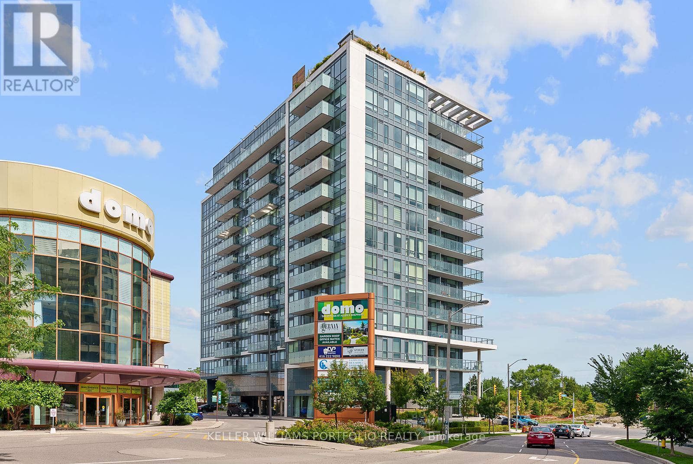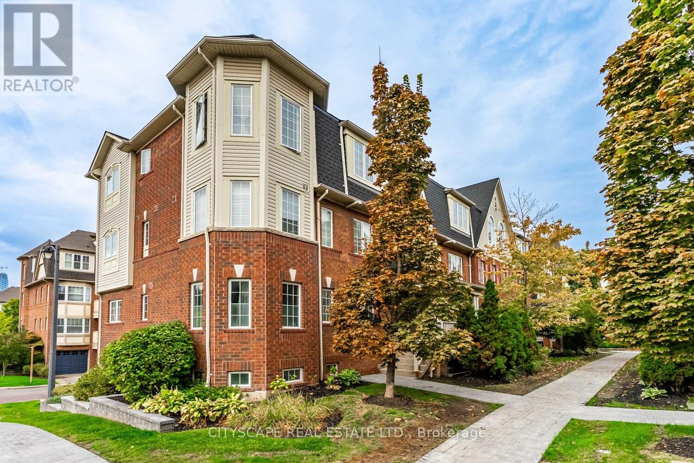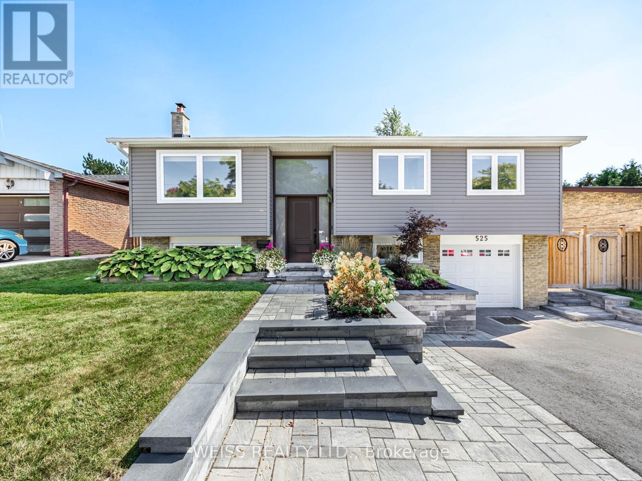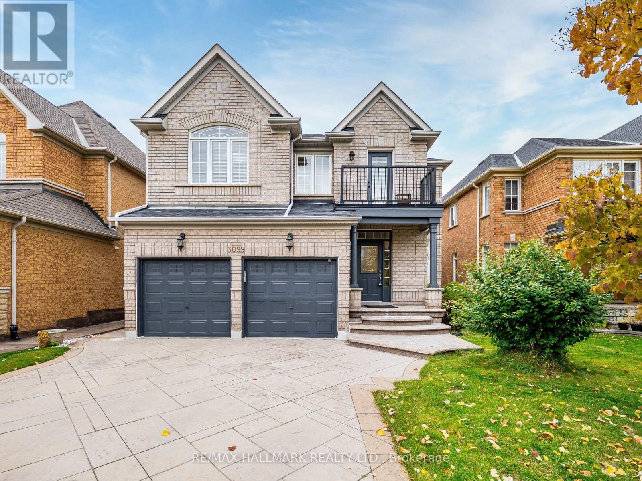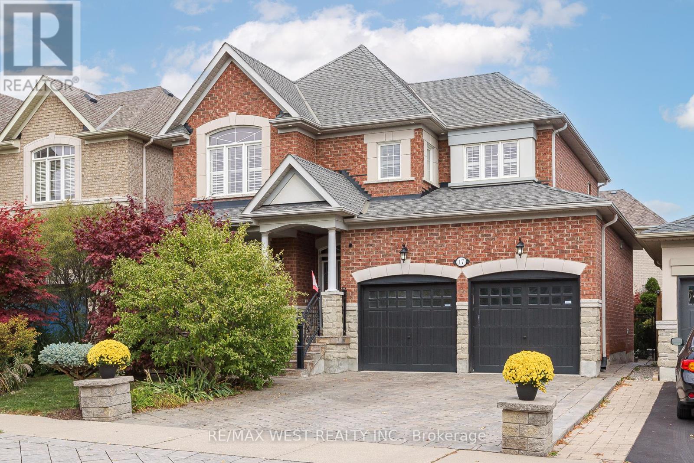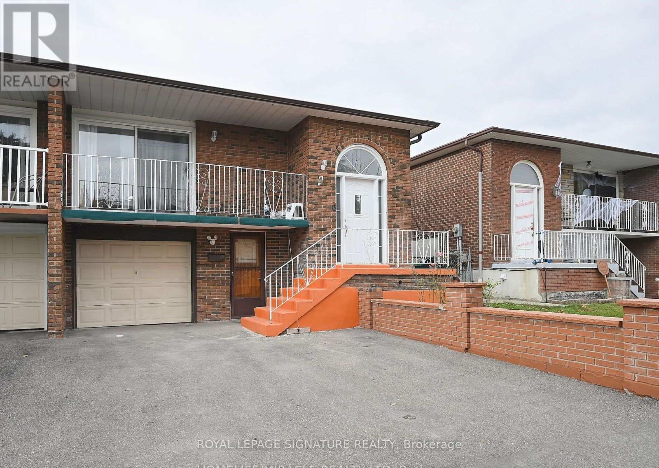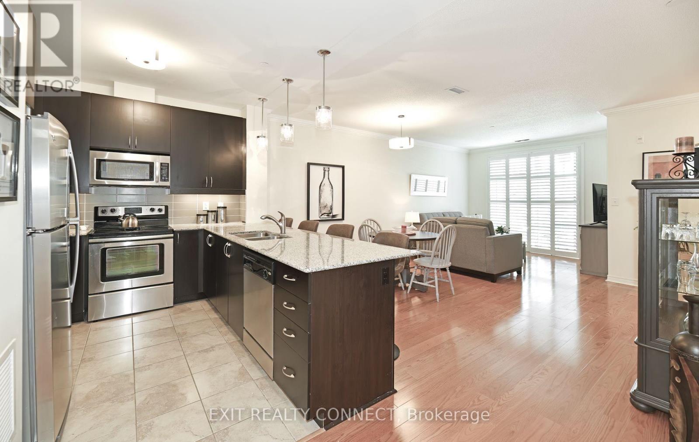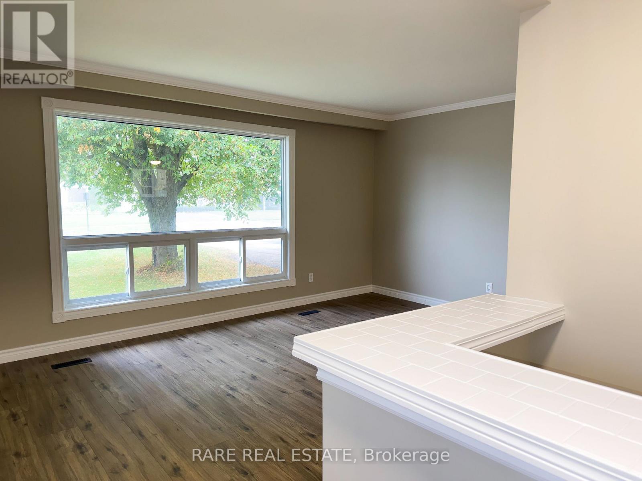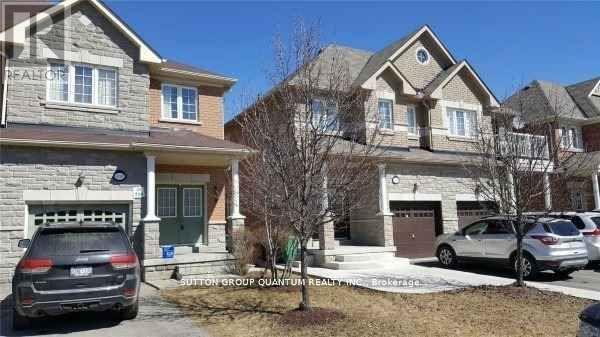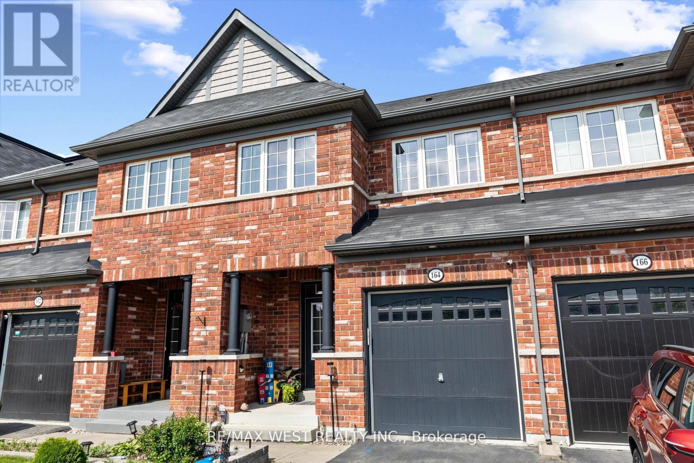1102 - 2379 Central Park Drive
Oakville, Ontario
Welcome to the upscale Courtyard Residence in trendy Oak Park! This stunning and spacious Sub-Pent house 1 bedroom condo with views of the escarpment is located on the 11th floor and overlooks beautiful green space. This unit impresses with soaring 9-foot ceilings with floor to ceiling windows. Enjoy a fabulous open-concept floor plan. The upgraded oversized kitchen boasts stainless steel appliances (brand new dishwasher), granite countertops with a breakfast bar, and lots of a cabinetry that extends to the ceiling. A sliding glass door from the main living area leads to a private balcony, enjoy watching the sunset at the end of the day and fireworks over the long weekend holidays. The spacious bedroom features laminate flooring, a large closet with sliding mirrored doors, and an expansive window that floods the room with natural light an beautiful views of the Escarpment. The adjacent main bathroom is well-appointed with a marble vanity top and a gleaming tiled tub/shower. This unit also includes in-suite laundry, underground parking, and a storage locker. The amenities at the Courtyard Residences are extensive, featuring an outdoor pool, spa, sauna, gym, party room, and a BBQ patio area. Perfectly situated in the uptown core, you are just steps away from shopping (including Walmart, LCBO, Winners and Superstore) and a variety of restaurants (such as The Keg, State and Main and Spoon & Fork). Commuting is a breeze with close proximity to Highways 407 and 403, as well as transit options to the Oakville GO Station. (id:60365)
216 - 1440 Clarriage Court
Milton, Ontario
Welcome to MV1 Condominiums and Call it Home to this 638 sq ft(plus 63 Sq ft balcony)Executive Condo in one of the sought after neighbourhoods of Milton. With a blend of Luxury, Comfort & Convenience this unit offers 9ft Ceilings, spacious open concept floor plan w/ combined Living/Dining,1 Bedroom + Den( which can be used as kids room, home office or 2nd Bedroom), 2 Full Bathrooms and a decent sized covered balcony to enjoy year round. Full of Natural Light this home welcomes you with neutral finishes & Laminate Floors throughout. Open concept floor plan with big windows in Living and Bedroom. Building Amenities includes Rooftop Garden/terrace, Fitness Centre & Social Lounge. Close Proximity to recreational facilities and community centres where families can access a wide range of indoor&outdoor activities. The GO station is just a short drive. Minutes away from Highway 407,403/QEW for the quick connectivity offering seamless travel throughout the GTA& major central Ontario thoroughfares. (id:60365)
602 - 10 De Boers Drive
Toronto, Ontario
Beautiful 1 bedroom + den with 2 full bathrooms suite. Den is a separate room in prime location. Open concept living space. Building amenities include: party room, Concierge, outdoor terrace, dog spa/wash & more. Great location within walking distance to Sheppard West Subway. Close to grocery store, schools & parks. Short drive to Yorkdale Mall, 401, 400, York University, Downsview Park & more. (id:60365)
3 - 700 Neighbourhood Circle
Mississauga, Ontario
This is the one! 2 bed, 2 bath plus Large Den with a roof-top terrace! Rare opportunity, this is a rare unit, only few ever built like this in the entire complex! Great location! This unit is on the interior of the complex, next to a Parkette. School, Shopping Plaza and Park next door, and even larger plaza with Home Depo, Shoppers, Superstore is on the other side of the complex. Rare, stretched, oversized unit! While most top units are 1030 sq. ft, this rare and reverse layout model is approx 1200 sq ft of space, all above grade! Beautiful Kitchen with Island, Steel Appliance package, proper space for Living, Dining too. Primary Bedroom with Ensuite Bath and a Large Closet. 16 foot ceilings in the hallway, Unique and very private Den on top, with large sunny deck, gas hook up for BBQ and westerly exposure. Newer, composite decking. Comes with 2 parking spots (1 in garage and 1 in front of it). See video tour for all the details! (id:60365)
525 Karen Park Crescent
Mississauga, Ontario
Welcome to this meticulously maintained 3-bedroom, 2-bathroom raised bungalow, perfectly situated on a quiet, family-oriented street surrounded by lush, mature landscaping. This home exudes warmth and charm, offering the ideal blend of comfort, style, and functionality. The main floor features a spacious formal living and dining room, perfect for entertaining family and friends. The updated kitchen is a chef's dream with quartz countertops, an island offering additional storage, and a convenient walkout leading to a deck overlooking the private, fully fenced backyard - a beautifully landscaped retreat ideal for relaxing or hosting summer gatherings. Downstairs features a bright family room with engineered hardwood floors and windows allowing ample light to enter the lower level creating the perfect place to unwind and comes complete with a cozy electric fireplace. The laundry room and the 3-piece bathroom add both convenience and style, while ample storage space throughout the home ensures everything has its place. The attached 1.5-car garage provides plenty of room for parking and additional storage. This home is move-in ready and truly has it all-modern updates, thoughtful design, and a serene setting in a desirable neighborhood. Don't miss this opportunity to own a true quality home to call your own! HVAC replaced in 2023 (Heat pump, AC, Furnace). Electric fireplace installed in 2023. Owned tankless water heater installed in 2023. Double insulation in attic completed in 2021 and added insulation under siding in 2020. Laundry room updated in 2024. Appliances: Fridge & Range in 2025, Microwave in 2020, Washing Machine in 2018, Dryer in 2024, Bosch Dishwasher in 2022. (id:60365)
3099 Velmar Drive
Mississauga, Ontario
!!! Location Location Location !!! Absolutely stunning and very well kept 4 bedrooms + 5Washrooms with 2 Offices ( Main floor+ second floor) , Very spacious and bright detached house with 9" celling on main floor. Just shy of 3000 sq feet plus 2 bedrooms LEGAL BASEMENT apartment ( 1102Sq feet) Over 4000sq feet of living space in the one of most sought neighbor hood of Churchill meadows in Mississauga. Very close to all the amenities, highways (407 & 403) ,schools , shopping plazas, parks , few mins drive to Meadowvale Town Centre & Erin Mills town Centre. Move In & Enjoy! Won't Last Long. No Disappointments Here! (id:60365)
17 Hawkridge Trail
Brampton, Ontario
Gorgeous Newly Renovated Townwood Home Situated In One Of Brampton's Most Sought After Areas "Riverstone Community'. This 4+1 Bedroom Beauty Is Freshly Renovated And Boasting A Gorgeous Kitchen W/Quartz Counter Tops & Backsplash, New Powder Room, Freshly Painted Throughout And Is Complete With A Basement Apartment With Separate Entrance. Too Many Upgrades To List Them All, Hardwood Throughout, Crown Molding, Pot Lights, Garburator, Interlock Driveway And Rear Patio, Hot Tub, Professionally Landscaped, Gas BBQ Hook Up, All Bedrooms Are Spacious With Ample Closet Space And Large Windows. Prime Bedroom Boasting A Huge 5 PC Ensuite & W/I Closet. Main Floor Family Room With Gas Fireplace, W/Out From Kitchen To Rear Patio, Perfect For Entertaining Or Large Family Gatherings. Seller Does Not Warranty Retrofit Status Of Basement Apartment. Show With Confidence. (id:60365)
4 Royal Salisbury Way
Brampton, Ontario
Huge 3 Bedroom Bungalow with 2 sinks bathroom, and 2 parking spots. Fully renovated Kitchen with tons of cabinetry stainless steel appliences, granit counter top, backsplash, pot lights, huge eat-in kitchen island, fully renovated bathroom. Laminate floors through out. Masive bedrooms with large windows and closets. Open concept living and dining room with walk out to a private balcony. Plenty of closets for storage. Beautiful private backyard with nice patio. Located in a great location near parks, schools, a recreation centre, shopping, and Hwy 410. (id:60365)
112 - 383 Main Street E
Milton, Ontario
Discover over 1,200 square feet of thoughtfully designed living space in this bright and spacious 2-bedroom plus den condo, ideally situated on the ground floor of Milton's highly regarded Green Life community. Known for its innovative geothermal heating and cooling, this energy-efficient building offers sustainable living without compromising on comfort or style. The open-concept layout features a modern kitchen with a breakfast bar, a welcoming dining area, and a generous living room with a walk-out to your private patio perfect for enjoying your morning coffee or unwinding in the evening. Inside, the versatile den provides the ideal space for a home office, guest room, or hobby room. The 2 additional bedrooms are generously sized, and the primary suite offers ample storage thanks to a walk in closet, it also boast a 4pc bath with soaker tub and an abundance of natural light. This unit's prime location within the building puts you steps from all the essentials front and rear entrances, the elevators, the garbage chute, and your parking spots (one underground near the elevators and one surface spot close to the rear entrance) yet your new home remains impressively quiet and private thanks to excellent builder soundproofing. You're conveniently close to the gym, party room, and games room, making everyday living both accessible and enjoyable. Complete with a private storage locker and just moments to downtown Milton, the Milton Centre for the Arts, shops, restaurants, parks, and GO Transit, this condo is ideal for first-time buyers, downsizers, or investors alike. (id:60365)
75a Dawson Road E
Orangeville, Ontario
A Bright & Move-In Ready Family Home Nestled in a quiet, family-friendly neighbourhood and close to both public and Catholic schools, this freshly painted, well-maintained 3+1 bedroom, 1 bathroom semi-detached home offers the perfect blend of comfort, style, and functionality. Open-concept living & dining area ideal for family gatherings and entertaining Freshly painted throughout with new laminate flooring on the main level for a clean, modern look Spacious primary bedroom plus two additional main-floor bedrooms Finished basement with a large rec room, fourth bedroom, rough-in for an additional bathroom, and flexible space for a home office or gym Fully fenced backyard on a generous lot perfect for kids, pets, and outdoor enjoyment Private driveway with parking for multiple vehicles Prime location walkable to schools, parks, and trails, with nearby shopping and easy access to commuter routesWhether you're a first-time buyer, downsizer, or investor, this home checks all the boxes. (id:60365)
/lower - 5193 Nestling Grove
Mississauga, Ontario
Great Open Concept ,Absolutely Stunning, Have A Separate Laundry, A Gem Close To 403, Schools And Shopping Mall And Public Transit. (id:60365)
164 Sussexvale Drive
Brampton, Ontario
Welcome to "The Campbellford" built by Tribute Homes, Boasting 1,476 SQFT. This freehold townhome has been lovingly cared for and impeccably maintained, spacious open concept main level with hardwood flooring, 2 pc powder room, interior garage access, family sized eat in kitchen with stainless steel appliances and walk out to deck and large back yard. The upper level has a separate laundry room, huge prime bedroom with walk in closet and full ensuite bath with separate shower stall and soaker tub, the other 2 bedrooms are spacious with ample closet space and generous sized windows. This Lovely freehold townhome shows true pride of ownership. Show with confidence, please note: ** Minimum of 2 hours notice required for showings. Offers anytime, Please download schedule B and attached 801 to all offers. Thanks for showing!! (id:60365)

