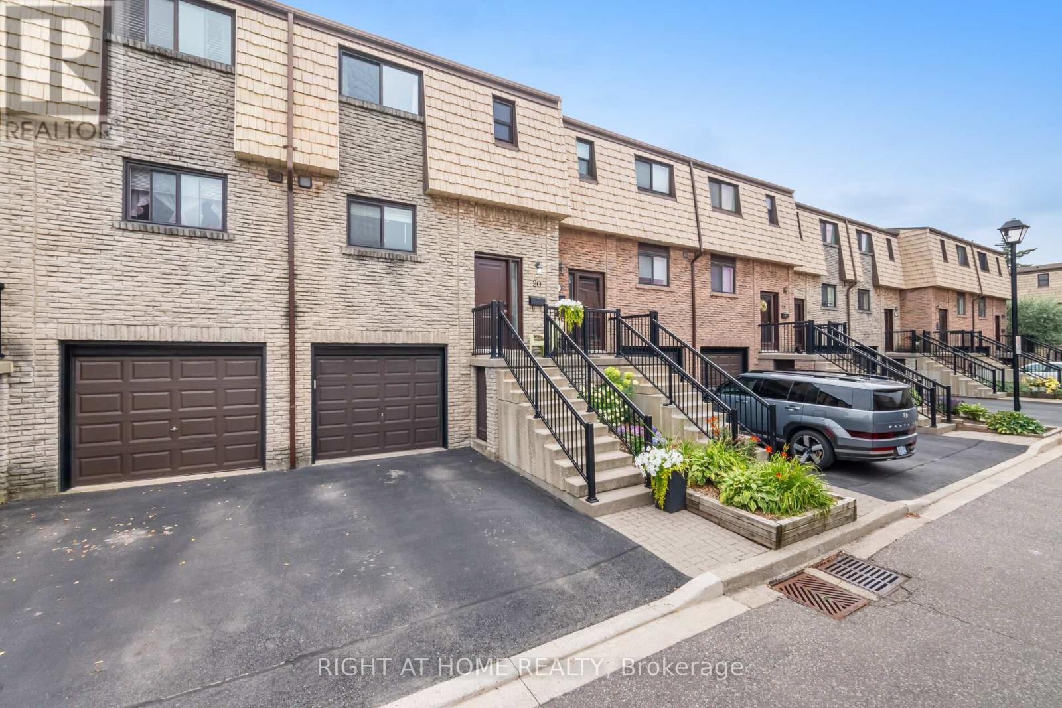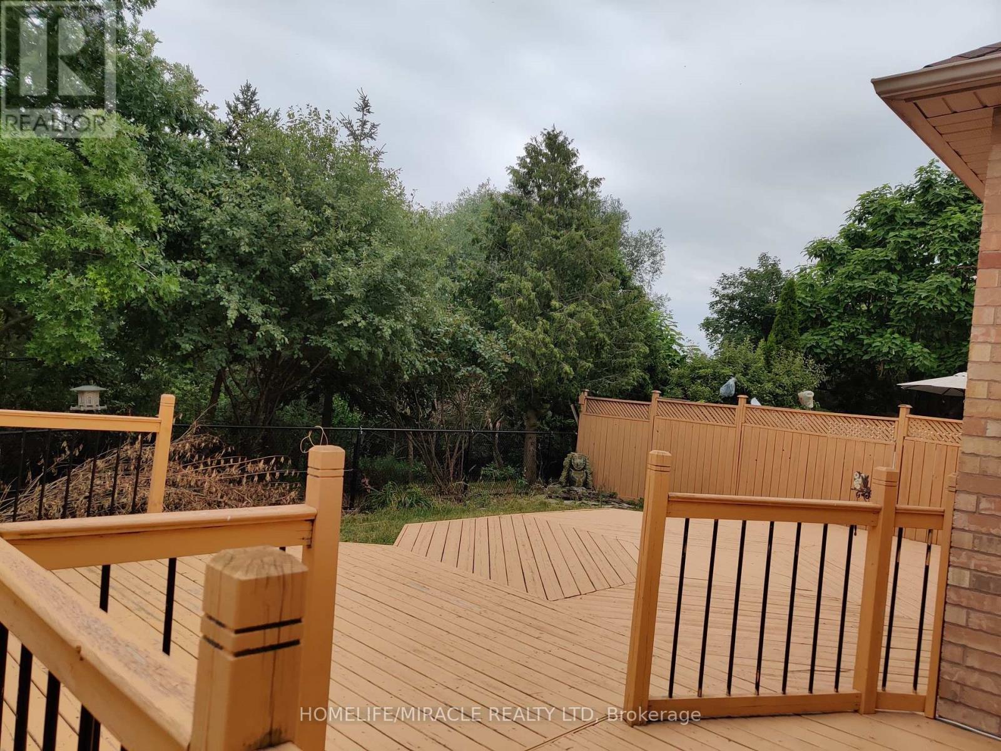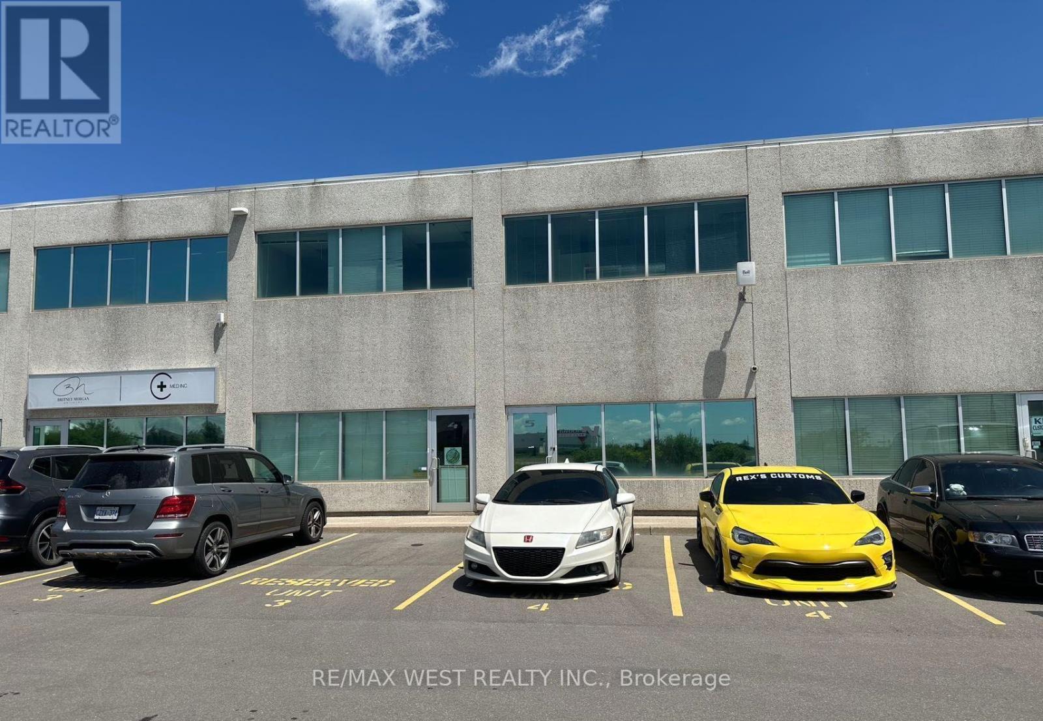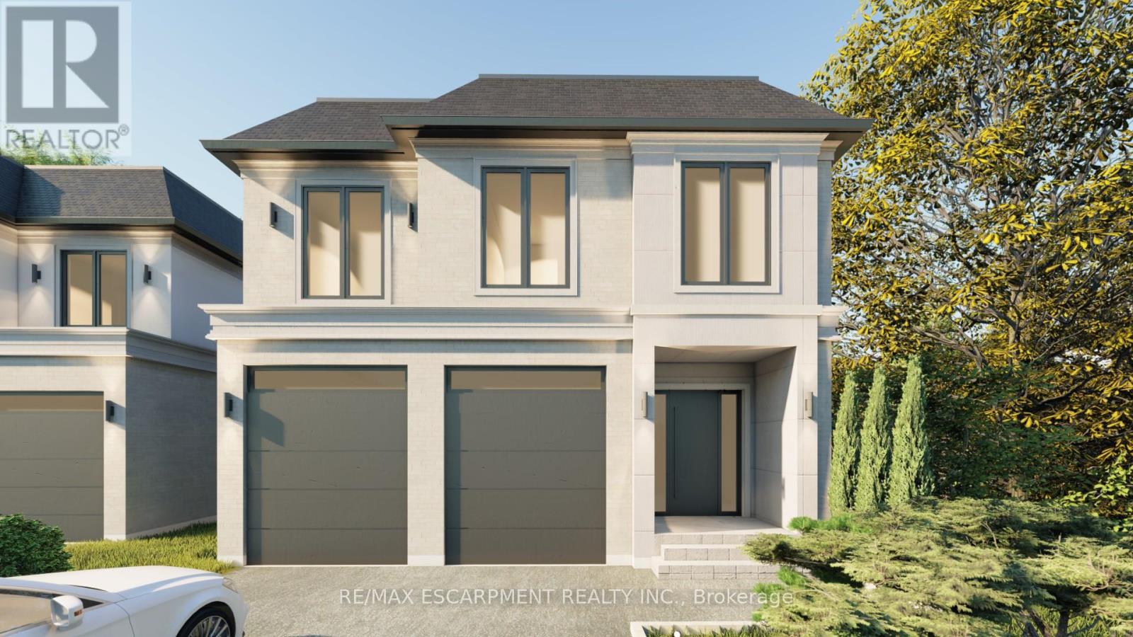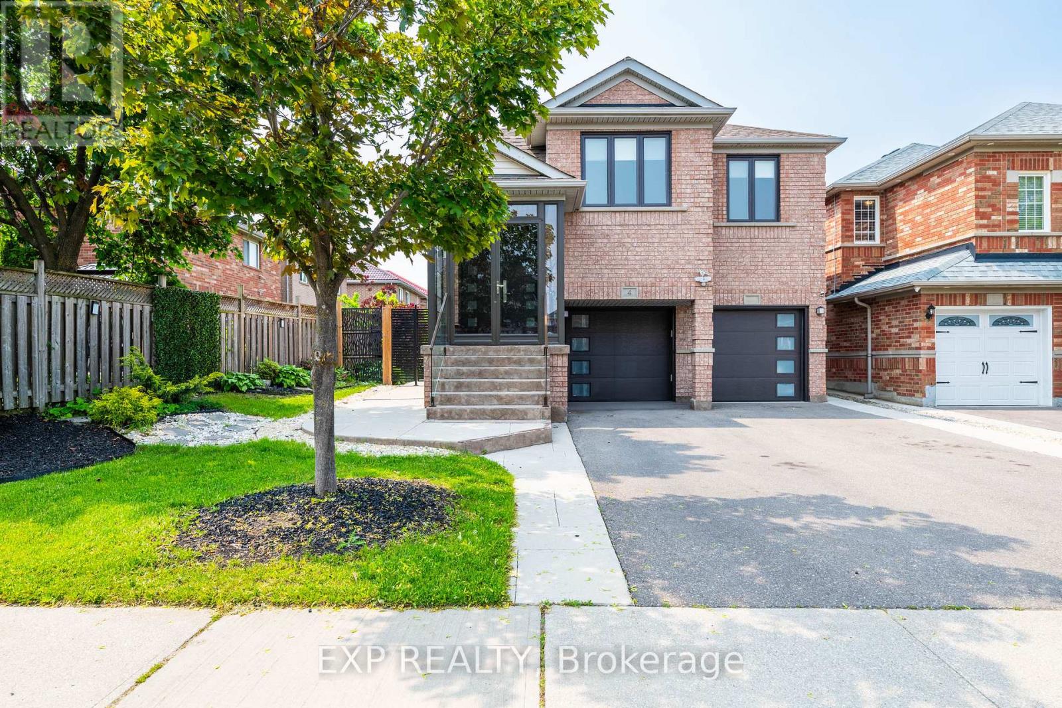105 - 388 Prince Of Wales Drive
Mississauga, Ontario
Three Bedroom Town Home At Daniels One Park Tower**2 Tandem**Parking Spots**Amazing Location As You Are Walking Distance To Square One**Sheridan College**Ymca**The Go**Mississauga Transit**Retail Shopping**Groceries & Much More**You Will Have Access To Exceptional Amenities Including An Indoor Pool**Jacuzzi**Sauna**Fitness Centre**24 Hour Concierge**A Party Room On The 38th Floor With Breathtaking Views**Enjoy Two Separate Entrances As Well As Your Own Private Patio. (id:60365)
20 - 1520 Sixth Line
Oakville, Ontario
Welcome to 1520 Sixth Line #20, Oakville A beautifully renovated 3-bed, 2-bath townhome tucked into the heart of College Park. With just under 1,200 sq ft of stylish living space plus a finished basement, this home blends thoughtful upgrades with warm, functional design. Step into a custom open-concept kitchen featuring DuPont quartz counters, premium Kitchenaid stainless steel appliances, pull-out storage, child locks, and a breakfast bar with built-in cabinetry. The main level is entirely redone, boasting real hardwood flooring, pot lights throughout, and new stairs and risers that carry seamlessly to the upper level. Upstairs, you'll find three spacious bedrooms with hardwood floors, fresh paint, and a stunning full bath with a deep soaker tub, marble counters, custom double vanity, and Moen fixtures. The finished basement offers additional living space, a renovated powder room, custom laundry with storage and upgraded plumbing, plus newer LG high-capacity washer/dryer. Outside, enjoy a flagstone patio, private fenced yard, mature landscaped gardens, and new A/C. Additional upgrades include roof (2019), attic insulation, spray-insulated garage with central vac, new driveway, Ring doorbell, and more. Located in a family-friendly neighbourhood, you're within walking distance to top-rated schools including Montclair Public School, Sunningdale Public School (French Immersion), and St. Michael Catholic School, with close access to nearby high schools. The area offers easy access to parks, trails, shopping centres, community facilities, and public transit, making it ideal for families and professionals alike. (id:60365)
Basement - 12 Valleypark Crescent
Brampton, Ontario
Beautiful & Spacious 3-Bedroom Basement Apartment with Private Entrance Welcome to this bright and generously sized 3-bedroom basement unit, perfect for families or professionals seeking comfort and convenience. This well-maintained suite features: Separate Private Entrance for added privacy Three spacious bedrooms with ample natural light Two full washrooms, ideal for shared living In-suite laundry for your exclusive use Open-concept living and dining area with modern finishes Located in a quiet, family-friendly neighborhood close to schools, parks, transit, and shopping amenities. Don't miss this opportunity to live in a beautiful unit that offers space, style, and convenience. (Utilities are 50%). 5 Minute drive to Mount Pleasant Go Station Available September 1st, 2025 Book your showing today! (id:60365)
12 Vineyard Drive
Brampton, Ontario
Welcome to 12 Vineyard! This beautifully maintained 5 bedroom 3.5 bathroom Glastonbury model home by Great Gulf in Brampton West! This home has a 2800sf open concept floor plan w/ additional Den on the main floor. Come home to a spacious living area perfect for both relaxation & entertaining! With a grand 10' quarts countertop island, you'll be hosting friends & family with room to spare! Stainless steel appliances ample cabinet space will match all your culinary needs! The kitchen connects to a raised composite deck with private view backing on a wooded lot, overlooking a landscaped garden and concrete patio, perfect for a slice of quiet paradise away from the city. Upstairs the spacious master bedroom comes with a luxurious 5 piece ensuite bathroom, freestanding tub, double vanity sinks, and large walk-in closet. 4 additional bedrooms shared by jackand-jill bathrooms provide ample space for family or guests. Includes main floor laundry room, 9ft ceilings on main, upgrade ceiling height to 8ft in the unfinished basement, Hardwood throughout, Oak stairs, and upgraded tile in the kitchen. Tons of upgrades throughout the home with potential for you to make it your own with rough-ins for an EV charger in the garage, CAT6 rough-in, conduit rough-in for solar panels on the roof, and plumbing rough-in the unfinished basement w/ a separate entrance. This property is ideally located near renowned Lions Head Golf Club Course, Premium Outlet Mall, a large park across the street with a basketball, volleyball, a new splash pad coming summer 2025 and more! Minutes away from the local farmers market and community plaza with Chalo grocery store, Winners, Dollarama, Day Cares, Fitness Facilities, Dry cleaners, Salons, Dental and Pharmacy, and many dining options including Turtle Jacks, Kelseys, Osmows, and much more! Massive community center coming 2026/2027. Just minutes to 401, 407 ETR, transit, and schools, don't miss out on the opportunity to call this perfect home your own! (id:60365)
75 Durango Drive
Brampton, Ontario
This beautifully upgraded home, just under 3200 sq ft features a modern staircase with wainscoting extending to the second floor, an elegant kitchen with crown molding, granite countertops, large island, and stainless steel appliances. Pot lights throughout the exterior, main floor, and upper hallway provide a warm, modern ambiance. Enjoy 9-ft ceilings on the main level, upgraded light fixtures, and a carpet-free interior throughout. All bathrooms are finished with quartz countertops for a sleek, upscale touch. The exterior boasts a concrete porch and driveway with contemporary glass railings. Situated on a premium ravine lot with no rear neighbors and includes a large storage shed. 2 BED/2 BATH basement apartment almost complete !! (City Permit is Open to Make this a Legal 2 Bedroom Unit, It is Very Close to Finish)Sellers are responsible for closing the permit prior to closing date! Double staircase that leads to basement - perfect for in-law suite or an extra space for yourself! (id:60365)
3290 Spruce Avenue
Burlington, Ontario
Location! Location! Location! The house is minutes away from John T tuck school and parks. It has 4 bedrooms and 3 bath rooms with a stunning sunroom. The floor in kitchen and family room is brand new and refinished in other area. The stairs are brand new as well. Most applicance are brand new, including washing machine, big size fridge and dish washer. Toilets are all brand new. The basement was redone with new flooring. Walking distant to lake, parks, and best schools. Easily drive to QEW, IKEA, COSTCO and go-train station. Perfect house for family with young kids. (id:60365)
Basement - 359 Rathburn Road
Toronto, Ontario
Fantastic opportunity to live in a modern 2-bedroom, 2-bathroom apartment with a private entrance in sought-after South Etobicoke! Featuring above-ground windows, stainless steel appliances, quartz countertops, stylish backsplash, and high ceilings with pot lights throughout. Spacious open-concept living area, large master bedroom with ensuite and walk-in closet, and carpet-free flooring. Prime location! Just minutes to Highways 401 & 427, Pearson Airport, and steps to TTC, Shoppers, banks, parks, trails, and more. Includes one driveway parking spot. Utilities and pets extra. Tenants are responsible for lawn care and snow removal on their side. (id:60365)
4/5 - 365 Healey Road
Caledon, Ontario
Contractors Dream Unit Versatile, Secure & Ready for Work! Rare Double Unit with over 3500 sq/ft of space including an 800 sq/ft mezzanine. Perfect for tradesmen, contractors and Business Professionals. Situated in a Bolton's industrial/commercial zone, this versatile unit offers everything you need to run your business efficiently. Large workshop with high ceilings and Two 10'X12' Drive In Doors. Could easily be converted back to Two Separate Units. Office area with heating/cooling and internet connectivity. Mezzanine storage for tools and supplies. Dedicated parking spaces for Service trucks, vans, or trailers. (id:60365)
2350 Eighth Line
Oakville, Ontario
Only $75,000 on Signing! Brand New Custom homes in Joshua Creek Oakville built by an Award-Winning Custom Builder. Nestled in the heart of Oakvilles finest neighborhoods. Joshua Park is an enclave of high-end custom homes. Enjoy Deep 170 Ft lots and over 3500 Above grade, with all private washrooms, and all rooms with walk-in closets. High Ceilings, Main floor office, and designer finishes. Homes come equipped with Full Tarion Warranty. Stunning Exterior Elevations, and luxurious finishes including Pella Windows, Heated Primary Ensuite, French Chateau Exterior designs. Close Proximity to high rated schools, transit, and all amenities. (id:60365)
24 Frostbite Lane
Brampton, Ontario
Location! Location! Location! This stunning 4-bedroom, 3-bath detached home is nestled in a highly sought-after, family-oriented neighborhood, just steps from top-rated schools, parks, a bustling commercial plaza, a hospital, transit, and every amenity you could ask for. Boasting a bright and functional layout, this gem features a spacious and private backyard oasis, ideal for relaxing, entertaining, or hosting summer BBQs. Thousands spent on stamped concrete in the front and back, plus beautifully designed landscaping that adds to the curb appeal. Every bedroom includes custom closet organizers for maximum storage and convenience. A true turn-key opportunity. Just move in and enjoy the lifestyle you've been dreaming of! Also features a separate side entrance for added flexibility and convenience. (id:60365)
2906 - 310 Burnhamthorpe Road
Mississauga, Ontario
Beautiful, Bright & Spacious Corner Unit with Stunning City & Lake Views! Welcome to the largest unit in the building, boasting 1,200 sq ft of fully renovated living space. This gorgeous corner suite features 2 open balconies, offering breathtaking views of both the city skyline and the lakeHighlights include: Brand new stainless steel appliances fridge, stove, built-in dishwasher Large eat-in kitchen with an abundance of natural light from multiple windows Spacious master bedroom with lake views, a large walk-in closet, and a private ensuite Convenient ensuite laundry Prime location a short walk to Square One Plaza, restaurants, parks, and transit Move-in ready and designed for comfort, this unit combines luxury, space, and location in one unbeatable package. (id:60365)
4 Silverbell Court
Brampton, Ontario
Welcome to 4 Silverbell Court - a beautifully maintained, move-in ready raised bungalow nestled on a quiet court in the desirable Fletcher's Meadow community. This turnkey home features 3 spacious bedrooms, 3 full bathrooms, and 2 modern kitchens, offering exceptional versatility for families or investors. Enjoy an entertainers dream backyard with a fully fenced yard, expansive concrete patio, and multiple gazebos perfect for gatherings or relaxing in privacy. The main kitchen is a chefs delight, boasting quartz countertops, abundant storage, and sun-filled sliding balcony doors.The main level showcases elegant hardwood floors and a generous primary suite with a walk-in closet and a renovated ensuite featuring a luxurious soaker tub. The fully finished lower level includes a custom one-bedroom suite with a private entrance and walk-out, ideal for multi-generational living, in-law accommodation, or rental income potential. Experience turnkey living, privacy, and modern comfort at 4 Silverbell Court. (id:60365)


