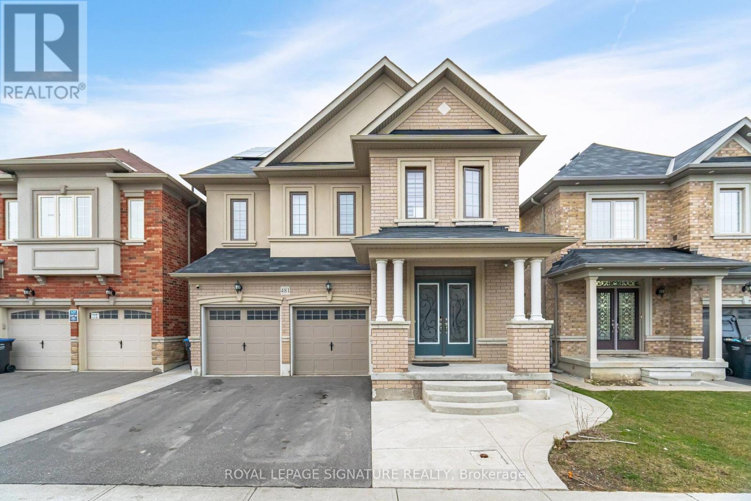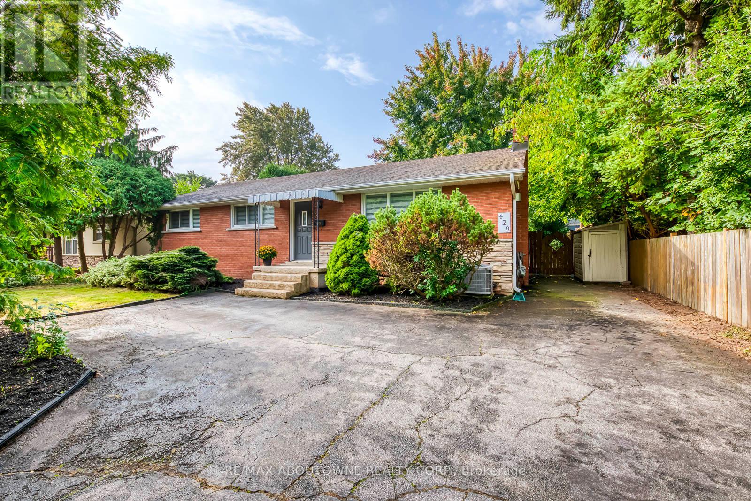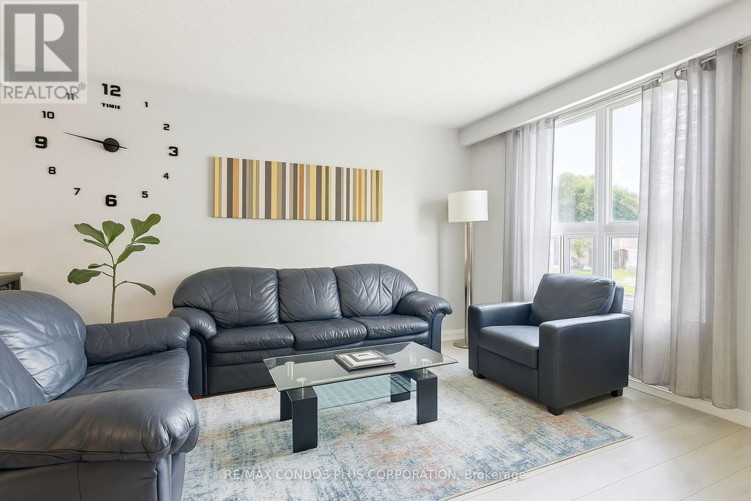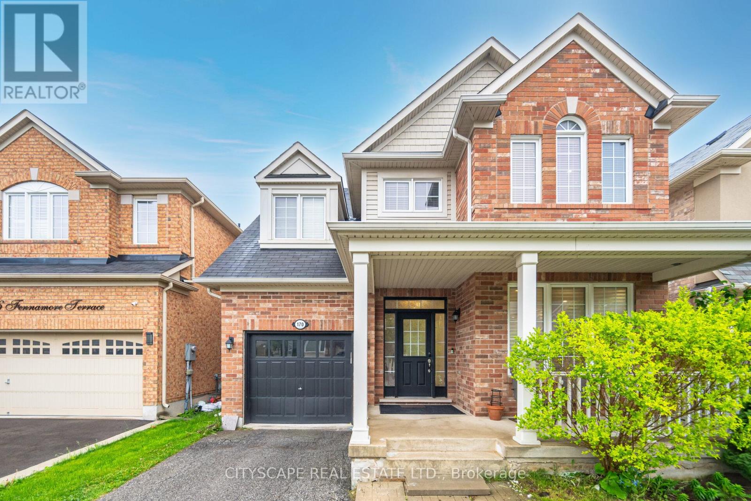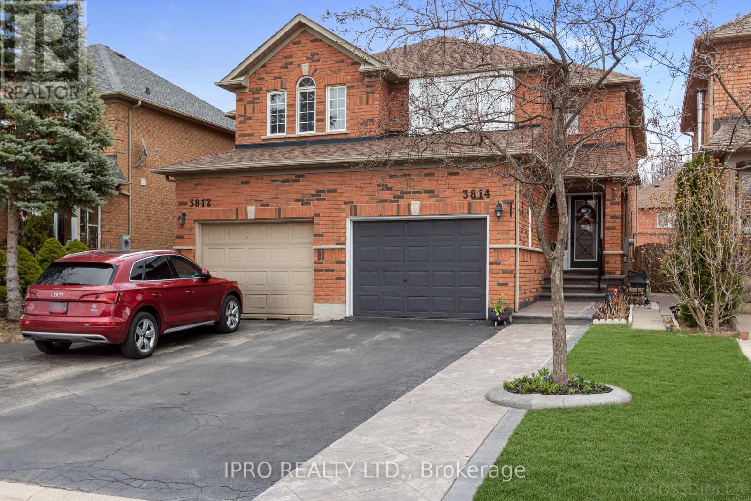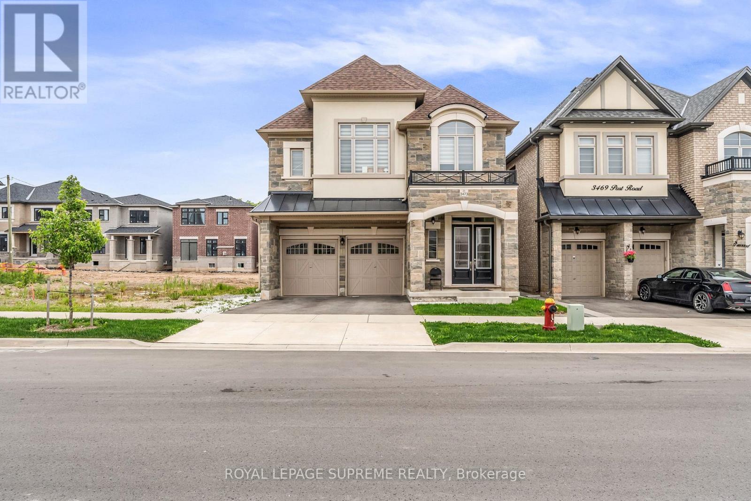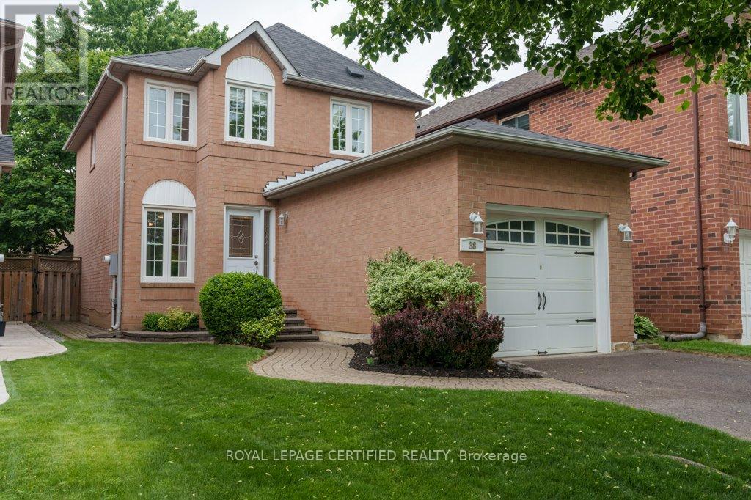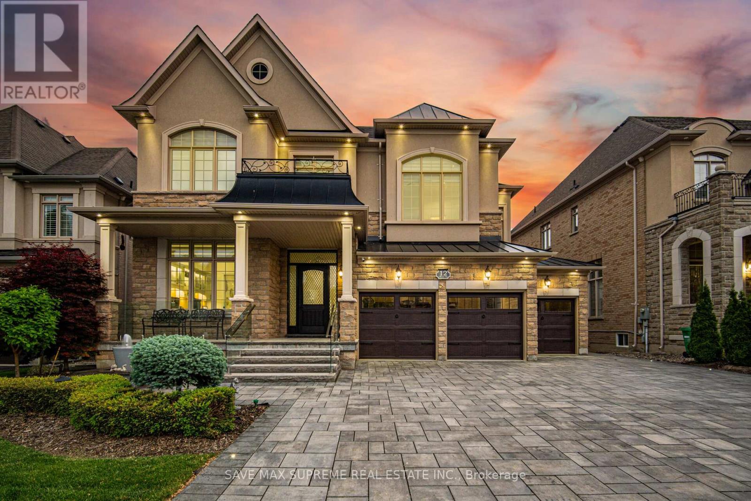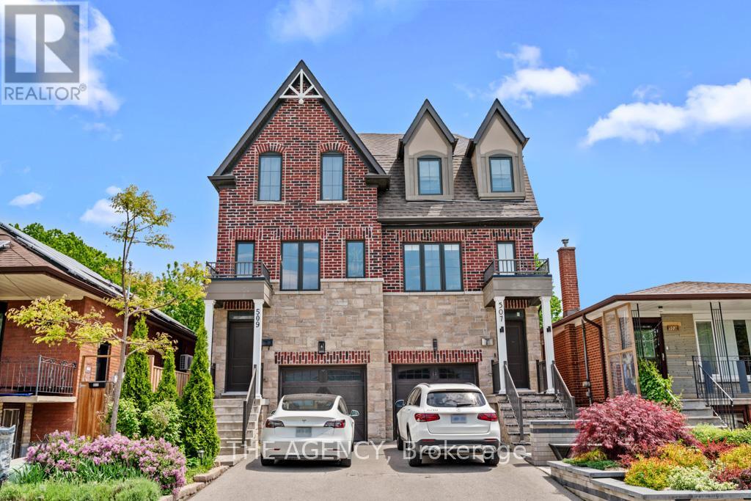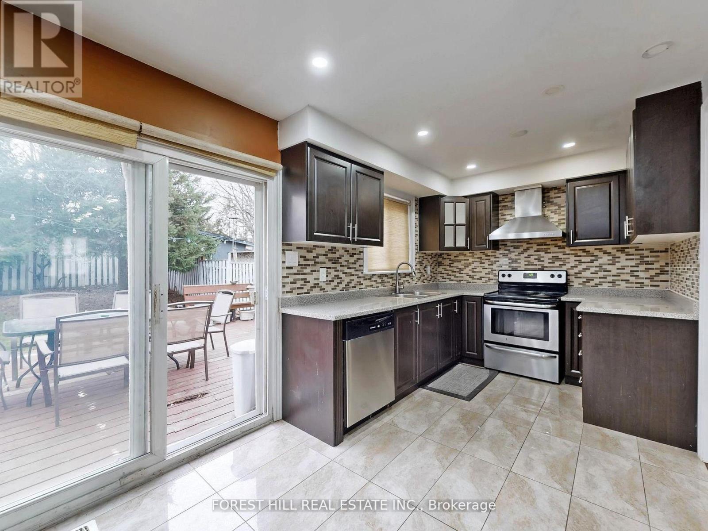481 Brisdale Drive
Brampton, Ontario
Welcome to this stunning detached home offering spacious living with 5+2 bedrooms and 7 washrooms ideal for large families or those in need of extra space! Located in a sought-after neighborhood, this home combines modern comfort with exceptional functionality. The main floor boasts a bright, open-concept layout with generous living and dining areas and large windows,perfect for entertaining. The kitchen is fully equipped with sleek appliances, ample counterspace and storage, making it a chef's dream. The fully finished basement features a large living area, laundry room, kitchen, separate entrance also includes 2 additional bedrooms with its own ensuite bathroom with heated flooring and shower jets! perfect for extended family or potential income. Energy efficiency is at the forefront of this home with its solar panel system that helps lower your energy bills while contributing to a greener lifestyle. Outside,enjoy a private backyard ideal for relaxation or outdoor gatherings. Quiet and family-friendly neighborhood close to parks, schools, shopping, and transit options. Don't miss out on this rare opportunity to own a beautifully maintained home with plenty of space, convenience, andmodern upgrades. (id:60365)
428 Henderson Road
Burlington, Ontario
Welcome to the 3-bedroom, 2-bathroom home in this highly desirable Shoreacres Burlington. It's located within the area for esteemed Nelson High School. Conveniently close to numerous amenities including Fortinos, banks, and restaurants. Easy access to the QEW, 403 and just a short drive to 407. This home has much to offer with numerous updates throughout. Enjoy the stunning family room & open office addition featuring a cathedral ceiling. Situated on a huge 62x190 ft lot with a beautiful garden filled with Fiddlehead Ferns, Lilac, Peony, Rhododendron and lots more. This is a true turnkey property, perfect as-is or building your dream home in the future. (id:60365)
47 - 39 Lexington Avenue
Toronto, Ontario
Looking for an oasis in the city. Check this out! Location! Value! & Space! Located on quiet residential street. S/N. Four Bedrms, 3 baths plus laundry w/ shower stall, 3-level Townhouse. Recent updates. Tiled Entrance Foyer, Laminate flooring, 2nd floor, Hdwd. floor on 3rd floor. Open concept LR/DR W/ large windows. W/O to private patio overlooking common treed space. A Newly landscape treed front yard. Kitchen W/ large breakfast bar with 3 appls. 2nd floor is open concept living/dining with walkout to private patio. Third floor has master bedroom with 3 piece ensuite bath, large double mirrored closet and a walk-in closet. Secondary bedroom has a sliding mirrored deep closet, Third bedroom has a closet 3rd level Hall has linen closet. Main flr, foyer, laundry, W/shower, Bedrm, powder room,2 mirrored double closets & under stairs storage area, 2nd flr open concept L/D, Kitchen W/ window. 3rd Flr is Master Bedrm, W/ ensuite 3--piece bath, mirrored closet & walk-in closet, 2nd Bedrm W/ sliding mirrored door deep closet, 3rd Bedrm W/ closet. Close to Major Amenities, strip, schools, transportation, perfect for first time buyers, or young families. T.H. has Main flr has In-law suite. Single car garage plus 2-car driveway parking & much more. Close to major amenities, schools, transportation, perfect for first time buyer, & young families or buyers needing In law living accommodations. Unit Private Patio W/BBQ os area connected to landscaped treed commo IS PERFECT for children to play safely. (id:60365)
170 Fennamore Terrace
Milton, Ontario
A Stunning Spacious Detached Home 2048 SQFT, 4 Bedrooms 3 Bathroom Featuring 9 Feet Ceiling On Main Floor. Situated On A Massive Lot In The Desirable Harrison Community. This Beautiful Home Features Quartz Kitchen Countertop, Carpet Free Main Floor Throughout Including The Light Filled Foyer, Separate Living/Dining And Family Room, Gas Fireplace, Hardwood Stairs, California Shutters On Main Floor, Beautiful Huge Master Bedroom With His & Her Closet & Ensuite Bathroom. Comfortable Laundry facility at 2nd Floor. Minutes From All Amenities, Top Rated Schools, Minutes Away From Milton Hospital, 9 min drive to Milton Go Station. Provision for separate entrance to the basement. Motivated Seller. (id:60365)
3814 Ridgepoint Way
Mississauga, Ontario
Welcome to this stunning, move-in-ready semi-detached home tucked away on a quiet,family-friendly street in the coveted Lisgar/Forest Bluff community. Featuring 3 spaciousbedrooms, 4 modern bathrooms, and a fully finished basement, this home effortlessly combinescomfort, style, and functionality. The main floor offers a bright and open layout with acombined living/dining area, updated powder room, updated fireplace and inside garage access.The modern kitchen boasts quartz countertops, shaker cabinets, stainless steel appliances,California shutters, and a walkout breakfast area. A versatile family room completes the space,ideal for entertaining. Engineered hardwood flooring throughout the home and pot lights enhancethe elegant flow. Upstairs, enjoy a convenient laundry room and a spacious primary bedroom witha walk-in closet and a 4-piece ensuite featuring a soaker tub and separate shower. Twoadditional bedrooms share a Jack-and-Jill bathroom, with all bathrooms showcasing granitevanities, modern fixtures, and thoughtful updates throughout. The finished basement expandsyour living space with a cozy fireplace, built-in storage, pot lights, luxury vinyl flooring,and a 4-piece bathroomideal for guests or a second family room. Notable exterior upgradesinclude stamped concrete steps and driveway, a brand-new front door, freshly painted garagedoor, updated fencing, and soffit pot lights for stylish curb appeal. Located minutes fromtop-rated schools (Osprey Woods Public School/ Millers Grove Public School), parks (LisgarGreen), shopping centers(Meadowvale Town Centre/Erin Mills Town Centre), restaurants, transit,and major highways (401/403/407), this home offers unparalleled convenience in a highlydesirable Mississauga neighborhood. (id:60365)
3473 Post Road
Oakville, Ontario
Discover a beautifully designed residence where thoughtful upgrades and premium finishes create an atmosphere of elegance and comfort. The expansive open-concept main floor features soaring 10-foot ceilings (9 feet on the second level), offering an airy and sophisticated living experience.With 4 generously sized bedrooms and a spacious den that can easily be converted into a 5th bedroom, this home is perfectly suited for families of all sizes. Enjoy the convenience and privacy of two ensuite bathrooms and two walk-in closets.The main floor is enhanced by 8-foot doors, sleek hardwood flooring, and smooth ceilings throughout. A chef-inspired kitchen complete with built-in appliances, a walk-in pantry, servery, quartz countertops, and a central vacuum system with a handy kitchen chute.Offering approx. 3,600 sq. ft. of finished living space, featuring a bright, finished basement with oversized windows and an attached double car garage.Set in a vibrant, family-oriented community, youll enjoy access to top-rated schools, convenient connections to Toronto and Pearson Airport, nearby golf courses, and just 10 minutes to the GO Traineverything you need for modern, connected living. (id:60365)
38 Banner Road
Brampton, Ontario
Welcome to 38 Banner Rd! This beautifully maintained detached 2-storey home offers the perfect blend of comfort, value, and location. Boasting 3 spacious bedrooms, 3 bath, a finished basement, and a bright, open main floor with hardwood flooring throughout, this home shows true pride of ownership inside and out. The property is tastefully landscaped, offering great curb appeal and a peaceful outdoor setting. Situated in an amazing neighbourhood known for its family-friendly atmosphere, you'll enjoy easy access to top-rated schools, shopping, parks, and major highways. Everything you need is right at your doorstep. This home is not only move-in ready but also incredibly well priced for a detached home in Brampton. Whether you're a first-time buyer or looking to invest in a great area, this is the starter home you've been waiting for. (id:60365)
12 Astrantia Way
Brampton, Ontario
Absolute Show Stopper.!! Absolutely Gorgeous & Luxurious Home With 3 Car Garage, 4 + 3 Bed, 6 Bath & 1 + 2 Kitchens. Home Features Main Floor Office, Upper Floor Loft ( Can be Converted to 5th Bdrm), 2 Separate Bsmt Apts (One With 2 Bedrooms And Other With 1 Bedroom) With Walk Out Basement. This Medallion Build Open Concept Detached Home Sits On 60'x 114' Premium Lot In One Of The Most Desired & Prestigious Neighbourhood Of Credit Ridge Valley. Gorgeous Exterior With Stucco & Stone, Landscaped & Manicured Lawns With Motorized Water Fountain Feature, Glass Railings, Unilock Stone Driveway, Designer 8' Mahogany Front Door. Main Floor Prides With Grand Foyer, Office W/ Wall to Wall Cabinets Designer Chandeliers, Welcoming Living & Dining Room W/ Soaring 12 Ceiling, Professionally Designed White Paris Custom Kitchen With Granite Counters, Extra Large Island W/ Beautiful Backsplash, Built-In High-End Thermador Appliances Include: B/I Range , B/I Dishwasher, B/I Oven With Food Warmers, Sub Zero Double Door Drawer Fridge in The Servery W/Quartz Counter Top & Customized Pantry! Customized Spiral Staircase With Cast Iron Spindles. Master Bedroom Features Soaring 14' Coffered Ceiling, Sitting Area, Pot Lights, Room Sized Customized W/I Closet, 5pcs Luxury Ensuite With Soaker Tub, Glass Shower. Two Tier Upper Level Also Prides With Open Concept Loft With 14' Ceiling & 3 Other Generous Sized Bdrms With Semi Ensuite Baths. All Baths With Glass Enclosed Standing Shower. A 3 Way Fireplace In Family Room. Basement Boasts Of Upgraded 9 Ft Ceiling Sub Floor, Gas Range, Walk Out & Also Walk-Up Separate Entrance. Stunning Home For The Perfect Lavish Living & Thousands Spend On Premium Quality Upgrades !! No Sidewalk, Fully Fenced / Landscaped Back Yard With Motorized Water Fountain, Stone Patio, Huge Waterproof Composite Flooring Deck With Cedar Wood Ceiling & Glass Railings, Custom Built Gas Fire Pit With Granite Countertop, Custom Coal Bbq, Weather Monitoring Sprinkler System. (id:60365)
507 Nairn Avenue
Toronto, Ontario
Welcome to 507 Nairn Ave, a custom-built 3-story, 4-bed, 4-bath semi-detached home perfect for expats, corporate transfers, diplomatic staff, or those seeking a fully furnished (also available unfurnished), turnkey property for an extended stay in Canada. This impeccably appointed residence is ideal for discerning families who value quality & flexibility. Thoughtfully furnished with contemporary pieces, it features elegant finishes throughout. Located on a quiet, tree-lined street in a welcoming family neighbourhood, with easy access to parks, schools & the upcoming Eglinton LRT, offering tranquility with urban connectivity. A landscaped front yard & lit, stone steps lead to the elevated entrance. Inside, stylish stairs bring you to the main level with a west-facing living room, fireplace, custom built-ins, powder room, & a modern kitchen with a centre island, full-size S/S appliances and ample counter space. Adjacent is a sun-drenched dining room with walkout to a cozy balcony overlooking the backyard, complete with a charcoal BBQ. Upstairs, three well-proportioned bedrooms share a spacious 4-pc bathroom with double vanity. The primary overlooks the backyard & features large custom closets with organizers. The second offers a roomy closet, organizer & two west-facing dormer windows, while the third boasts a skylight, perfect for an office or nursery. Below is a generous family room with walkout to a two-level deck & a landscaped fenced-in backyard with turf; an outdoor retreat with nearly $100K in updates, BBQ, swing, lounge & dining furniture. This level also includes a 4-piece bath, mudroom with full-size laundry, closet & garage access. The basement suite is ideal for a private guests or in-laws, featuring a queen bed, large TV, & 3-piece ensuite. Extra storage in the mechanical room & garage. Private driveway with 2-car parking. With hardwood floors, pot lights, custom window coverings & modern fixtures throughout- just bring your suitcase & big smiles! (id:60365)
43 Vanderbrent Crescent
Toronto, Ontario
This is not just a home but an opportunity to make your own memories in this LARGE 4 BEDROOM WITH MAIN FLOOR FAMILY ROOM AND BASEMENT ADDITION, YOU HAVE TO GET INSIDE TO APPRECIATE THE SPACE! Enjoy peaceful mornings and afternoon family BBQs in the sprawling, private, south facing yard. Lots of Upgrades, Redone 3- piece bath with w/i shower-quality finishings 2023, GREAT MECHANICAL UPGRADES:100 AMP Breaker Panel installed June 6th, Roof boards and shingles, 2018, warranty transferable, Leaf Fitters on all troughs 2020. Windows replaced on upper level and main floor Bay window. Weeping Tiles, window wells and back flow valve all professionally done in 2018. Shed in Yard. NOTEWORTHY FEATURES: FULL addition to basement just under 500 square feet with wet bar and gas fireplace, Plumbing in 5th bedroom- perfect for a kitchen. Greenhouse has a furnace and running water with sink. You will appreciate the convenience of 4 car parking, and the convenient location, just minutes to all 400 Series Highways and Pearson Airport. Walk to Elementary and High School, steps to the park! You have to see this space to appreciate how large this home is!!! (id:60365)
516 Falgarwood Drive
Oakville, Ontario
Nestled on a picturesque ravine lot in the highly sought-after Falgarwood community, this beautifully updated home offers the perfect blend of comfort, functionality, and modern design. Boasting 4 spacious bedrooms, 3 bathrooms, and 2586 square feet of thoughtfully designed living space, this home is ideal for growing families and entertainers alike. Step inside to discover a bright, open-concept main floor-completely renovated in 2017-that effortlessly connects the living, dining, and kitchen areas. The living room features a large bay window and cozy gas fireplace, creating a warm and inviting space filled with natural light. At the heart of the home lies a chef-inspired kitchen, complete with stainless steel appliances, elegant quartz countertops, and an oversized island with seating, perfect for casual family meals or entertaining guests. A stunning sunroom addition, offering a versatile space ideal for a home office, playroom, or extended living area. Upstairs, the expansive primary suite features two closets and ample room to create your own private retreat. Three additional generously sized bedrooms and an upgraded 4-piece bathroom with modern finishes provide comfort and convenience for the whole family. The finished basement adds even more living space, perfect for a home gym or media room, the opportunities are endless! A full 3-piece bathroom and abundant storage round out the lower level. Situated on a massive 61 x 204-foot ravine lot, this home offers unparalleled privacy and stunning natural views right in your backyard. Located within the top-rated Iroquois Ridge School District, and just minutes from the Oakville GO Station, parks, trails, shopping, and major highways, this is a location that truly has it all. Key updates include a 200-amp electrical panel (2017), a durable metal roof (2002), and a high-efficiency furnace (approx. 2008) for added peace of mind. (id:60365)
44 Herkley Drive N
Brampton, Ontario
Discover exceptional income potential with this fully renovated (2017) semi that's move-in ready and ideally located near shopping, transit, schools, the rec centre, Brampton Downtown, and major highways. Perfect for investors or first-time buyers, this home offers a bright open-concept layout featuring 4+1 bedrooms, 4 washrooms, and 2 kitchens with a pantry, including a spacious eat-in kitchen that walks out to a deck, elegant oak stairs, pot lights, and no carpet throughout. The finished basement with a separate entrance is ideal for rental income, and an AAA tenant is interested in staying if possible. Set on a deep lot with a roof updated in 2018, an upgraded electrical panel, fresh paint, and steps to schools, the property. (id:60365)

