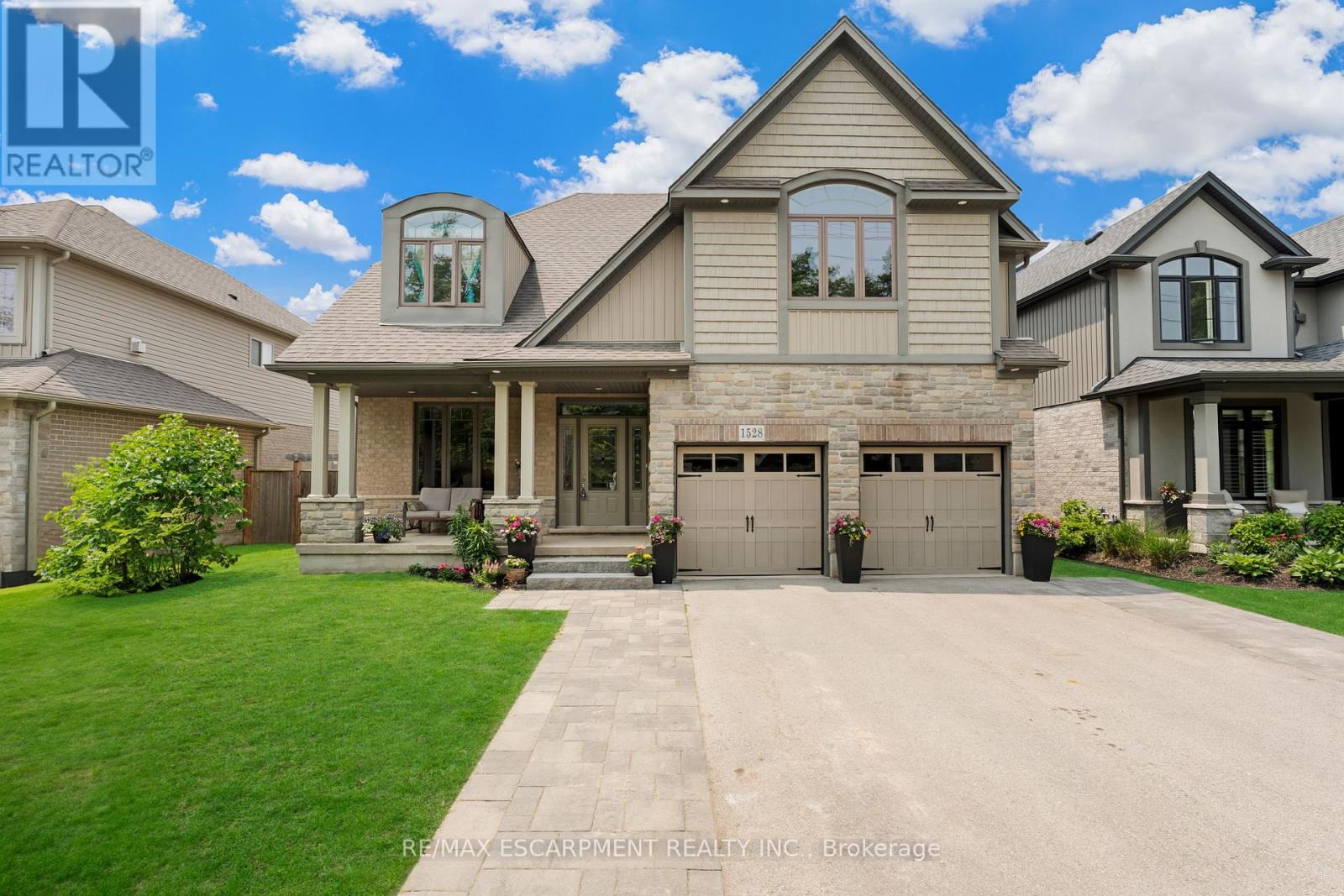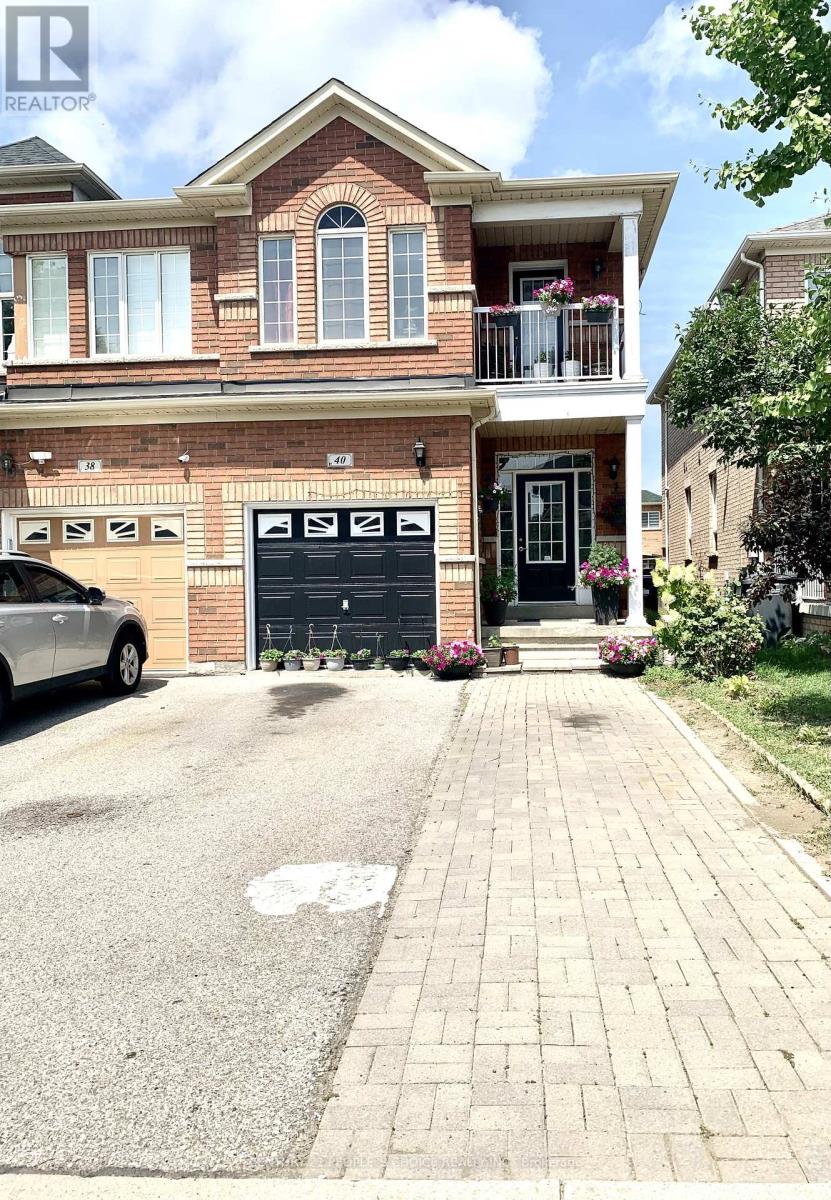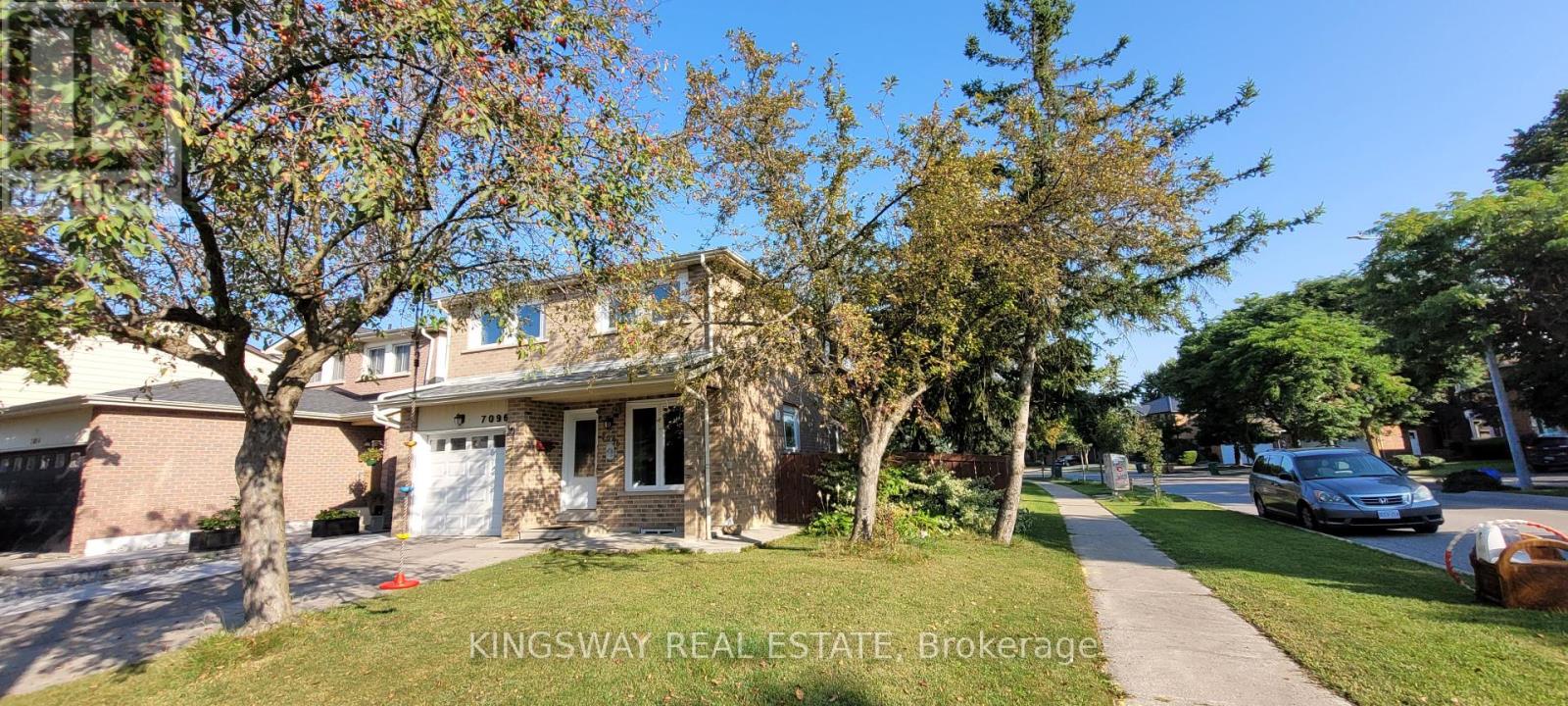1528 Haist Street
Pelham, Ontario
An executive family home in the Village Landing community in Fonthill. This impressive residence was the model home for the neighbourhood. The main floor is highlighted by a primary suite featuring hardwood floors, soaring vaulted ceilings, and a luxurious 5-piece ensuite complete with soaker tub, glass-enclosed shower, and dual vanities. The living room boasts soaring two-story ceilings and a natural gas fireplace with stone surround and access to the rear yard. The spacious kitchen presents granite countertops, ceramic backsplash, a convenient pot filler, and breakfast bar island. The formal dining room impresses with coffered ceilings and hardwood floors. Upstairs, a massive loft creates an ideal family gathering space with vaulted ceilings and oak hardwood flooring. Two generous bedrooms, each with carpet flooring and walk-in closets, share a 5-piece bathroom that includes dual vanities with linen towers on either side. Second-floor laundry. The finished basement expands living space with a comfortable recreation room, games area, practical cold storage, fourth bedroom, and full 4-piece bathroom perfect for guests or growing families. Enjoy the backyard with an interlock patio and gazebo structure. Vinyl siding, brick and stone exterior. Double garage and double wide driveway parks 4 cars easily. Located on a peaceful street in one of Fonthill's premiere neighbourhoods, this former model home has everything you're looking for in terms of space, quality, and comfort. (id:60365)
144 Stewart Street
Oakville, Ontario
Welcome To 144 Stewart St, A Custom Built Home In the Heart Of Kerr Village. This Exquisite Residence Is Just A Short Walk From Lake Ontario, Offering The Perfect Blend Of Luxury & Location. Built With Superior Craftsmanship & Meticulous Attention To Detail, This Home Features High-End Finishes Throughout. The Open-Concept Main Floor Boasts 10ft Ceilings & Large Windows That Flood The Space With Natural Light, Making It Ideal For Entertaining. Upstairs, The Master Suite Offers A Private Oasis With Its Own Ensuite, Complete With a Soaker Tub, Standing Shower, & Walk-In Closet. Two Additional Bedrooms Each Have Their Own Private Ensuites & Custom-Built Closets. The Fully Finished Basement Continues The Theme Of Luxury, With 9-foot Ceilings, Large Windows, A Wet Bar, An Entertainment Room, An Extra Bedroom, And A Three-Piece Bathroom. This Home Truly Offers The Pinnacle Of Modern Living In One Of Oakvilles Most Desirable Neighborhoods. (id:60365)
#14 - 2172 Trafalgar Road
Oakville, Ontario
3 Bedroom + Den Freehold Townhouse In Centre Oakville. Upgraded And Luxury Finishes. Open Concept Living & Dinning Room W/ High Ceilings Throughout. 3 Bath W/ Granite. Granite Countertop In Kitchen. Walk Out To Deck. Master Bedroom W/ Large Walk In Closet & 5 Pc Ensuite Bath. 2 Car Garage W/ Dir Access. (id:60365)
Bsmt - 40 Palm Tree Road
Brampton, Ontario
LEGAL BASEMENT APARTMENT. Modern, Spacious 02 Bedroom + 04 Pc Full Washroom, Basement Canadian Tire, Rona, Home Depot, Freshco, Nofrills, Food Basics, Ocean, Walmart , Hospital Go Transit. Adjacent To Hwy 410, Trinity Mall, Bramalea City Centre Mall, Schools, Banks,& Dryer). Newly Painted, Very Clean. 01 Parking Spot (Driveway) is included. Tenant has to pay Monthly rent + 35 to 40 % Utilities. Few Steps to Bus Stoppage, Bus route, Brampton Transit, Dining Room. Laminate Floor Throughout, No Carpet. Shared Laundry Facility ( Full Size Washer Brampton(Bovaird/Hwy410). Open Concept Kitchen With Cabinets And Storage, Combined Living And Apartment With Separate Entrance at The Excellent Location Of Lakeland Area Of Etc., Family or Working Professional's are preferred. (id:60365)
209 - 3009 Novar Road
Mississauga, Ontario
Brand new 2 bed, 2 bath condo - PRIME Mississauga location! Experience contemporary living in this pristine, never-occupied Arte residence Condo located in the heart of Cooksville! The bright and open-concept design is enhanced by premium vinyl flooring. Sleek dark cabinetry with soft-close drawers and elegant quartz countertops. The kitchen features stainless steel appliances, while the in-suite laundry offers everyday convenience. 2 generously sized bedrooms with 2 beautifully designed bathrooms! Step out onto your spacious balcony, perfect for morning coffee and evening relaxation! Fantastic building amenities include concierge, gym, yoga studio, co-working lounge, rooftop terrace, games room and more. This unit includes 1 parking space and 1 locker. Ideally situated close to Cooksville Go Station and minutes from the QEW, public transit, Square One, Trillium Health Center, grocery shopping, and the University of Toronto Mississauga campus! (id:60365)
3306 - 36 Park Lawn Road
Toronto, Ontario
Beautiful one bedroom suite featuring wood tone laminate flooring throughout. Open concept with generous balcony overlooking western skyline perfect for catching sunsets. Modern kitchen with quartz countertops and stainless steel appliances. Includes parking and locker. Conveniently located next to grocery store, lcbo, ttc and highway. (id:60365)
7096 Cordingley Crescent
Mississauga, Ontario
fully updated 5 level backsplit family home in a family oriented neighbourhood**first time offered for lease**Hard to find this kind of quality upgrades in a rental home**it also comes with a large fully fenced and nicely landscaped backyard with composite deck, great for entertaining**Available for immediate occupancy**Show It With Confidence**No Disappointment (id:60365)
Main - 2116 Munden Road
Mississauga, Ontario
Main Floor 3 Bedroom Plus 1 Bedroom/Living Room, Bright + Spacious Bungalow (Almost 1,300Sqft ) on an Extra Large 60x135 Private lot on a Mature Tree Lined Street. Great Layout, Brand New Floors, Freshly Painted, New Washer, Dryer, Fridge & Stove and Brand New Washroom. Walk-out From Bedroom/Living Room + Kitchen to Brand New Spacious Concrete Patio. Tenant is Responsible for outdoor maintenance and Snow removal. Conveniently Located close to QEW, Hwy 403, Schools, Parks, TTC, One Health Club + Apple Market. No Pets + No smoking. (id:60365)
Basement - 7 Rolling Rock Way
Brampton, Ontario
Stunning 2-bedroom Basement Apartment W/ Separate Entrance. Enjoy 9 ft Ceiling, Pot lights throughout, and an Open Concept Living Room with a custom-built cabinet. S/S Kitchen Appliances, Ensuite Laundry And 1 Car Driveway Parking. Located in a family-friendly neighborhood close to schools, parks, public transit/GO station, grocery stores, banks, golf club, and major highways. (id:60365)
612 - 3240 William Coltson Avenue
Oakville, Ontario
Luxury living in one of Oakvilles most sought-after communities! This brand-new, never-lived-in Branthaven masterpiece at The Greenwich (3240 William Coltson Ave) offers an impressive 1+1 bedroom layout with 615+ sq ft and premium finishes built-in appliances, stylish backsplash, quartz countertops, hardwood flooring, designer light fixtures, and smart-home features that elevate everyday living. Floor-to-ceiling windows flood the space with natural light. Enjoy the convenience of owned parking (EV-charging capability) and a locker. Fitness studio, yoga/meditation room, party/meeting lounge, co-working space, rooftop/terrace with BBQs, guest suite, pet wash, and bike storage. Steps to parks, trails, and ponds; minutes to Uptown Core shopping/dining, 403/407/QEW, Oakville Trafalgar Memorial Hospital, Sheridan College, GO Transit, and top-rated schools.Motivated seller. Final closing Sept 2025. A pristine, never-occupied suite secure it now and book your showing today. (id:60365)
3305 Erasmum Street
Oakville, Ontario
Step into this stunning, move-in ready two-story townhome offering the perfect blend of style, comfort, and modern upgrades. With 9-foot ceilings on the main floor, the home feels open and airy, enhanced by engineered hardwood flooring and a cozy fireplace that anchors the living space.The chef-inspired kitchen features granite countertops, a spacious island, stainless steel appliances, and plenty of storage ideal for both everyday living and entertaining. Freshly painted throughout. Upstairs, the primary suite is a serene retreat complete with a freestanding tub, offering a spa-like experience. Thoughtful upgrades and meticulous attention to detail are evident throughout the home.Perfectly combining elegance and functionality, this townhome is ready to welcome its new tenants. (id:60365)
94 Bremen Lane
Mississauga, Ontario
Welcome to Your Ideal Family Home in the Heart of Streetsville. Nestled in one of Mississauga's most desirable neighborhoods, this beautifully maintained 4-bedroom semi-detached home offers the perfect blend of space, functionality, and income potential. Whether you're a growing family, investor, or seeking a multi-generational living solution, this property checks all the boxes. Ideally located just minutes from Credit Valley Hospital, Streetsville GO Station, and within walking distance to a vibrant local park featuring a playground, soccer field, and baseball diamond. Enjoy the charm of historic Streetsville village, top-rated schools, and quick access to major highways making this an unbeatable location for lifestyle and convenience. The main and upper levels feature bright, spacious bedrooms and a thoughtfully designed layout perfect for everyday living. The fully finished basement with a shared entrance offers excellent potential as a rental unit or private in-law suite. Outside, the extra-wide 4-car driveway with concrete curbs on both sides adds curb appeal and functionality. Step into the private backyard, complete with a storage shed ideal for garden equipment, bikes, or seasonal items. Major updates include a roof replacement (approx. 5 years ago) and newer windows throughout the main and upper levels (all replaced after 2018), enhancing both energy efficiency and peace of mind. Stay comfortable year-round with central air conditioning. Don't miss this rare opportunity to own a versatile, move-in-ready home in a family-friendly neighborhood with everything at your doorstep. Book your private showing today! (id:60365)













