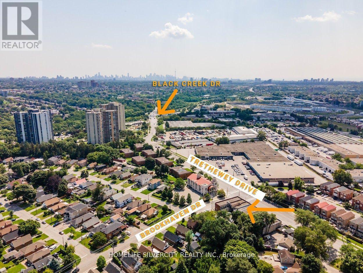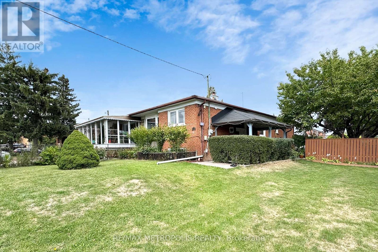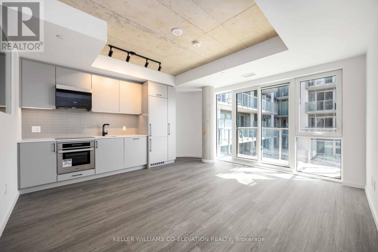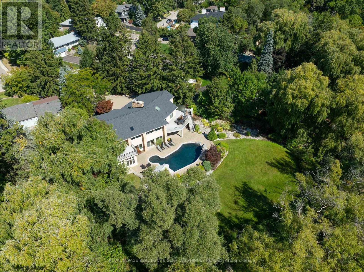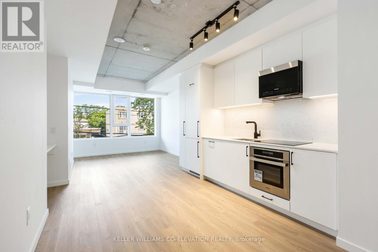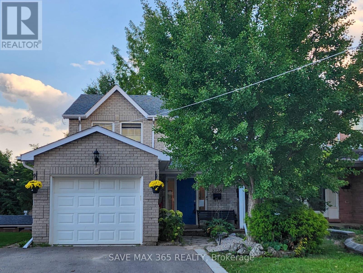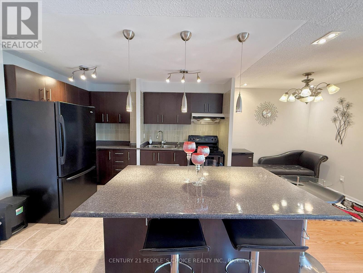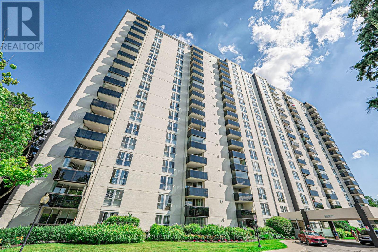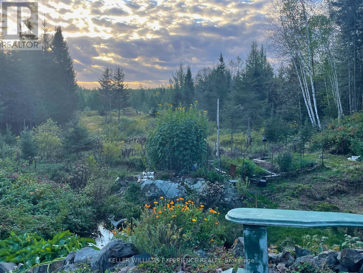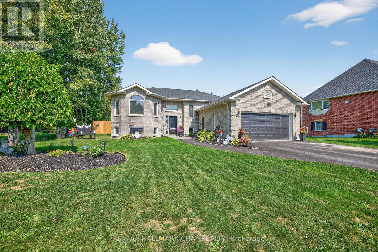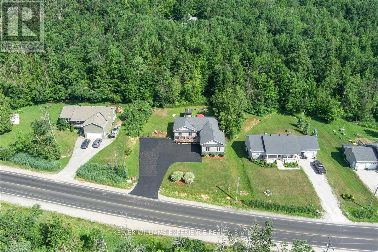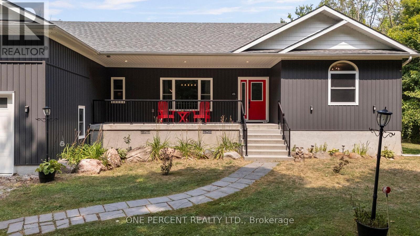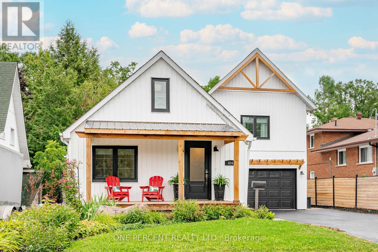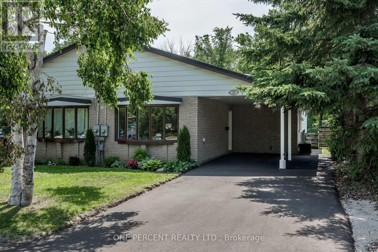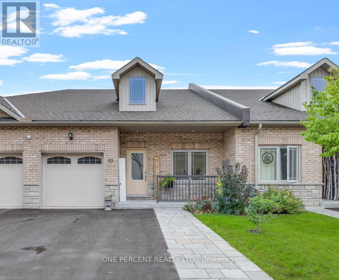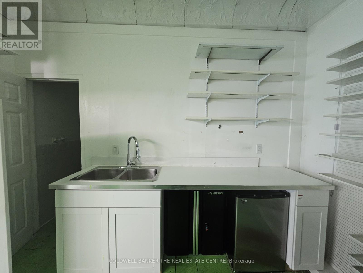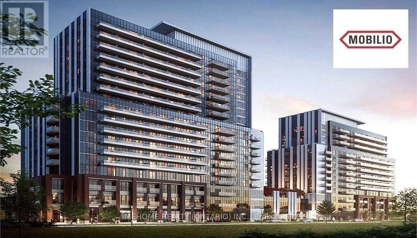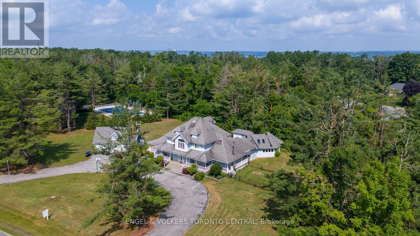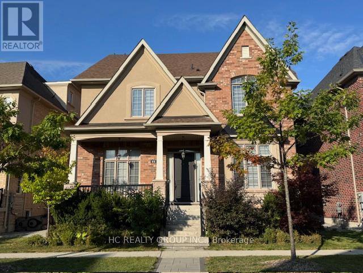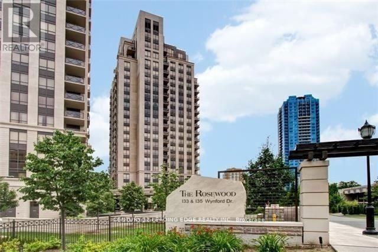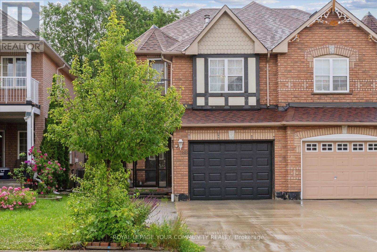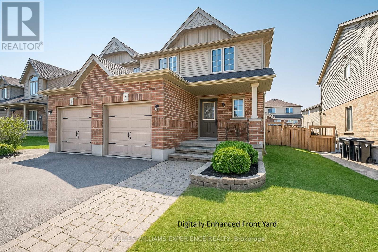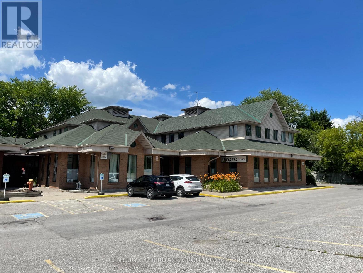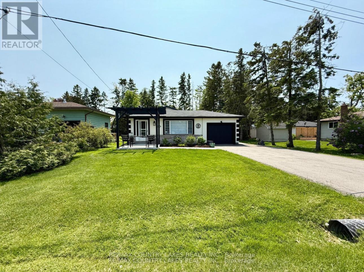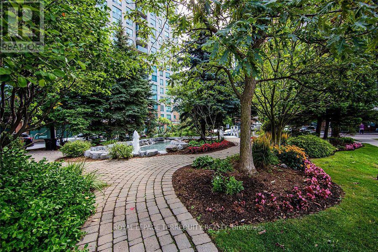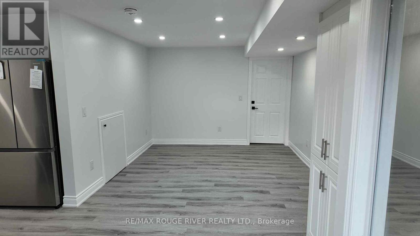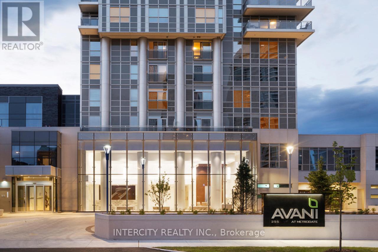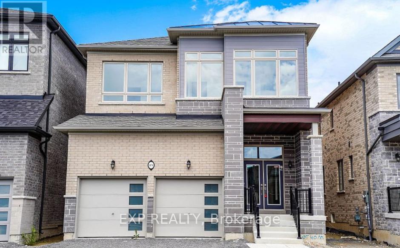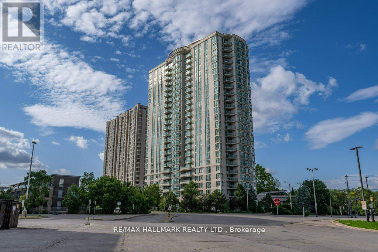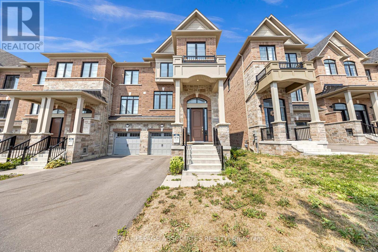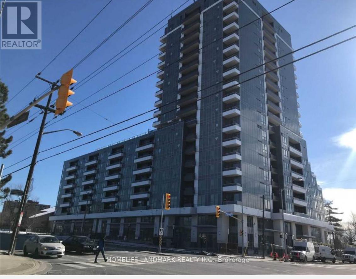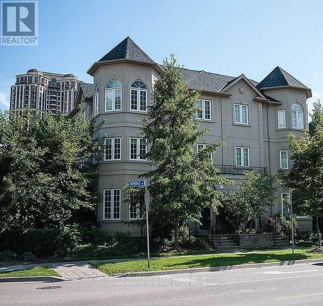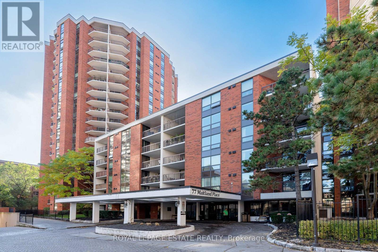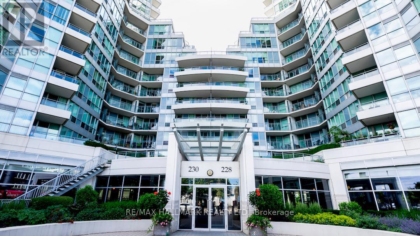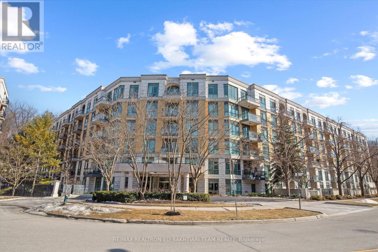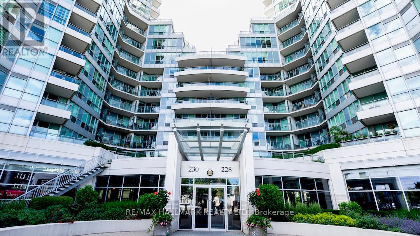402 - 2485 Eglinton Avenue W
Mississauga, Ontario
Fantastic opportunity to lease fully furnished, brand new 2 bed,2 full bath stylish condo with living space of 918 sq ft and 114 sq ft balcony. With an open concept layout, this condo is carpet-free, has upgraded kitchen with built-in stainless steel appliances, quartz countertop and spacious cabinets. Primary bedroom with ensuite bath and walk-in closet is fully accessible. Residents avail top class amenities in the building like yoga studio, gym, roof top bar-be-que stations, co-working lounge, indoor theatre, party room, indoor basket ball court with running track and many more. Walking distance to Trillium Hospital, Erin Mills Town Centre, grocery and other amenities. Steps to top rated schools, restaurants and local transit. Minutes to Streetsville and Clarkson GO Stations and easy access to Hwy 403. Lease amount can be negotiated for unfurnished option. (id:60365)
4 Brookhaven Drive
Toronto, Ontario
A Turn key operation in the heart of the city and property in high demand area , 4 units with separate ARN #s , A very well maintained building in old down town. Multiple usage building and allowed for multiple storey building, currently 2 storey . Building and great running businesses included. 5 Apartment , (3 one bedroom units and 2 units with 2 bedrooms) with own heating and cooling system and 5 commercial units. (id:60365)
49 Magellan Drive
Toronto, Ontario
Welcome to 49 Magellan Dr, a charming and well-maintained semi-detached home situated on a rare and expansive corner lot in a quiet, family-friendly neighborhood. The beautifully landscaped front yard offers impressive curb appeal, with lush greenery, vibrant flowers, and mature trees that frame the home perfectly. Step inside to a modern, upgraded kitchen featuring rich dark cabinetry, elegant quartz countertops, a sleek glass tile backsplash, and top-of-the-line stainless steel appliances, perfect space for both everyday cooking and entertaining. Large windows allow natural light to pour in, highlighting the kitchen's thoughtful design and craftsmanship. Outside, the private driveway and fenced yard provide excellent privacy and convenience, with plenty of space for parking and outdoor enjoyment. The tranquil side entrance and covered porch area offer the perfect spot to relax, unwind, or host gatherings. Whether you're a growing family or an investor, this home combines comfort, style, and location in one incredible package. AAA+ tenant in the basement is willing to stay or go. (id:60365)
505 - 689 The Queensway Street
Toronto, Ontario
Brand new 1-bedroom suite available for rent October 1st at Reina Condos! Beautiful South East exposure over looking the courtyard. Designed with both style and comfort in mind, this suite features airy 9-foot ceilings, wide-plank vinyl floors throughout, and sleek window coverings (to be installed). The modern kitchen is a true standout with quartz countertops, upgraded backsplash, and new stainless steel appliances. High-speed internet is included in the lease for added convenience. Residents enjoy access to a fully equipped fitness centre, calming yoga studio, lively kids playroom, stylish party and games rooms, and a shared library. The landscaped courtyard is perfect for working outdoors or unwinding in the fresh air. Situated in a vibrant community, the building is steps to transit, shopping, schools, and green spaces. Parking available for rent at $225 per month. (id:60365)
1292 Contour Drive
Mississauga, Ontario
Don't miss your chance to own this extraordinary raised bungalow in the highly sought-after Rattray Marsh community, where elegance meets nature. Set on nearly an acre of lush land, this remarkable home features a private boardwalk that spans through the enchanting marsh, making you feel at one with nature, with its breathing views. With over 5,300 square feet of thoughtfully designed living space, it showcases soaring cathedral ceilings, a stunning two-level indoor waterfall, multiple walkouts, and endless opportunities for customization. The gourmet chef's kitchen is complete with a center island, top-of-the-line appliances, and direct access to an expansive deck overlooking your personal backyard paradise and serene pool. The beautifully appointed living and dining areas are perfect for entertaining, featuring a cozy gas fireplace and breathtaking views of the vibrant garden. Escape to the luxurious primary suite, which opens to a private deck and includes a spacious walk-in closet and a spa-like 5-piece ensuite with a glass shower and freestanding tub. A convenient main floor office is also located off the bedroom, ideal for remote work or quiet study. The lower level is equally impressive, featuring two generous bedrooms, a family room, a gym with a 3-piece bath, and direct access to the in-ground pool. The basement is perfect for multi-generational living or as a private retreat for older children. This home offers the perfect retreat while being just a five-minute walk from scenic waterfront trails and parks. Plus, you'll enjoy quick access to Port Credits lively shops and restaurants, as well as downtown Toronto via the QEW/Go station. This property is an absolute must-see! Act now and make it yours! (id:60365)
220 - 689 The Queensway Street
Toronto, Ontario
Available for lease October 1st, this pristine 1 bedroom plus den at Reina Condos has never been lived in and is ready to welcome its first resident. Designed with both style and comfort in mind, the suite features airy 9-foot ceilings, wide-plank vinyl floors throughout, and sleek window coverings (to be installed). The modern kitchen is a true standout with quartz countertops, upgraded backsplash, and new stainless steel appliances. The bright primary bedroom includes a spacious closet and oversized window, filling the room with natural light. A flexible den provides the ideal setting for a home office, guest space, or creative retreat. High-speed internet is included in the lease for added convenience. Residents enjoy access to a fully equipped fitness centre, calming yoga studio, lively kids playroom, stylish party and games rooms, and a shared library. The landscaped courtyard is perfect for working outdoors or unwinding in the fresh air. Situated in a vibrant community, the building is steps to transit, shopping, schools, and green spaces. Parking available for rent at $225 per month. (id:60365)
219 - 689 The Queensway Street
Toronto, Ontario
Be the First to Call This Suite Home! Available October 1st, this brand new, never-before-lived-in 1 bedroom plus den suite at Reina Condos blends modern design with everyday comfort. Enjoy soaring 9-foot ceilings, wide-plank vinyl flooring throughout, and sleek window coverings (to be installed). The contemporary kitchen is both stylish and functional, featuring quartz countertops, a stunning full-height backsplash, and brand-new stainless steel appliances. The bright and spacious primary bedroom offers a generous closet and large window, filling the room with natural light. The versatile den makes the perfect home office, guest room, or creative space. High-speed internet is included in your lease at no extra cost. Located in a vibrant community, youre just steps from public transit, shopping, parks and schools. Indulge in a host of first-class amenities designed for every lifestyle, including a state-of-the-art gym, serene yoga studio, vibrant kids playroom, stylish party & games rooms, and a community-sharing library. The outdoor courtyard features chic workstations for productivity in the fresh air. Parking available for rent at $225 per month. (id:60365)
2238 Leominster Drive
Burlington, Ontario
Welcome to 2238 Leominster Drive, a spacious 3+1 bedroom, 4 bathroom detached home in Burlingtons desirable Brant Hills community. This well-maintained property features a bright foyer, hardwood floors, a cozy fireplace, and a modern kitchen with updated finishes. The finished walkout basement adds a versatile bedroom, full bathroom, and recreation space, ideal for extended family, guests, or a home office.Enjoy one of the largest lots on the street, complete with a deck, patio, and fully fencedbackyard. Parking is available for up to three vehicles (garage + driveway).Location highlights: Strong school network: Brant Hills, Paul A. Fisher, Bruce T. Lindley, Rolling Meadows, SacredHeart, St. Mark, M.M. Robinson High, and Notre Dame Catholic SecondaryClose to Sheridan College (15 min) and McMaster University (20 min)Walking distance to Brant Hills Park & Community Centre with tennis, pickleball, library, andsports fieldsConvenient shopping at Beacon Hill Plaza, Burlingwood Centre, and Burlington Power Centre(Costco, Best Buy, and more)Easy access to Hwy 407, Hwy 401, Guelph Line, and Burlington GONear major employers including Joseph Brant Hospital and Harvester Road business corridorBasement fireplace does not work.Available from September 6, 2025. Can be offered furnished for an additional cost. (id:60365)
203 - 722 Marlee Avenue
Toronto, Ontario
Welcome to this brand-new boutique condo, offering contemporary living in an intimate building of only 28 residences. Designed with comfort and style in mind, this open concept suite features modern finishes, low set light switches, and a bright, airy layout perfect for everyday living. Located just steps from Glencairn Station and minutes from Yorkdale Mall, York University, Downsview Park, and Major highways, you'll enjoy unmatched convenience with public transit right at your doorstep. Surrounded by parks and green space, this home is ideal for downsizers or anyone looking for a modern urban retreat in a connected, community focused setting. (id:60365)
216 - 2095 Roche Court
Mississauga, Ontario
Welcome to this Amazing & Family Friendly Sheridan community in Mississauga. This Beautiful Home offers Open Concept & Large Living & Dining, Exquisite Kitchen with Black Appliances & Large Island. Rare 2 Balconies/Terraces from Primary Bedroom & Living Room. Convenient Room/bedroom on the main level for multiple uses Large 2 bedrooms on second floor including Primary bedroom with large walk-in closet and walkout to open terrace. Dedicated Laundry on the second level. 1 Underground Parking. Condo fees included all utilities including Heat, Hydro, Water, CAC, H/S Internet Cable, as well as swimming pool, Sauna, Playground, Pool & Table Tennis room, Exercise room, Musala makes it an Perfect Opportunity For the First Buyers. Best value of money in mid $500's in Mississauga. Close To All Amenities; Schools, Parks, Shopping, Public Transit, Easy Access To QEW/403, Go Station, ISNA/Place of worships And Much More, Just View & Buy! (id:60365)
48 Thirteenth Street
Toronto, Ontario
Experience the excitement of 'Life-by-the-Lake' in this thoughtfully-renovated home! This delightful home enjoys a superb setting on a park-side residential street in the heart of the family-friendly community! This surprisingly-spacious bungalow enjoys the look & feel of a trendy condo. Offering 1+1-bedrooms, 2 bathrooms and a substantially renovated, open concept, main floor; you will fall in love with the lofty 13-ft vaulted ceiling with exposed beams! The wide-open, freshly painted space combines the living/dining room into one big, bright living area. The renovated kitchen is flooded with daylight and enjoys cabinetry in a light-oak finish & black quartz countertop. The spacious 'king-sized' primary bedroom enjoys a large wardrobe. The sizable main floor bathroom offers loads of built-in storage. A separate entrance leads to the finished basement which features a handy home office, 2nd bedroom, walk-in closet, finished laundry room and a 3-piece bathroom with large walk-in shower. Outback is a west-facing garden with detached garage, hardscaped patio and private gate leading directly into Colonel Samuel Smith Park. Locally known as "Sam Smith", this most-popular park enjoys kite-surfing beaches, hiking trails & green space. Easy access to the Waterfront Trail, Lakeshore Yacht Club, Father John Redmond and Humber College. (id:60365)
904 - 420 Mill Road
Toronto, Ontario
Beautiful Bright Corner Unit Offers A Lot Of Space With An Abundance Of Natural Light Pouring In Through The Windows. You Will Enjoy Breathtaking Views Of Etobicoke Creek And Centennial Park. This Unit Features Two Bedrooms and One Bathroom. Many Upgrades Throughout, Including Newer Kitchen With Stainless Appliances, Laminate Flooring, In-Suite Laundry Room With Storage Cabinets. One Underground Parking Space Included. Perfect Location -Ideally Nestled along The Etobicoke Creek with Access to Walking/Cycling Trails, a Ton Of Parks, Including Centennial Park and Golf. Walk To Transit and Great Schools Nearby. Quick Access to All Highways and Main Amenities. (id:60365)
N/a Pcl 16114 Sec Sst & Pcl 16111 Sec Sst
Timiskaming, Ontario
Welcome to Your Wilderness Retreat! Spread across two parcels, this remarkable 86 Acre (+/-) property offers the perfect blend of adventure, tranquillity, and natural abundance. Tucked away in a true wildlife sanctuary, you'll experience living by your own schedule while surrounded by the privacy of the land. This property is designed for those looking to 'get away' while suiting groups who love to hunt. Bring your friends to hunting weeks away from the city to experience small and large game hunting. Ride on your ATV to explore endless beauty in densely forested trails or create your own paths. Just under 6km away, an incredible fishing lake awaits your next catch. Year-round, the new owner can be snowmobiling through the long, beautiful winters, foraging for wild edibles (fiddleheads, lobster mushrooms, blackberries, raspberries). Wildlife lovers will be in awe: moose, bear, foxes, wolves, rabbits, and ducks. The 22ft SandPoint Well brings water for your needs during the spring, summer and fall seasons. Whether you dream of a hunting retreat, recreational escape, or off-grid homestead, this property offers endless possibilities and unmatched natural beauty. The 2 parcels can be kept separate and are sold together! A rare find! (id:60365)
65 Broadview Street
Collingwood, Ontario
Welcome to 65 Broadview Street, an all-brick raised bungalow situated on a quiet dead-end road in one of Collingwood's most peaceful neighbourhoods. This inviting home offers over 1,800 sq. ft. of finished living space, filled with an abundance of natural light throughout. Featuring 3 bedrooms, 2 full bathrooms, and a versatile partially finished basement with a spacious rec room and dedicated office, this property provides plenty of room for family living or hosting guests. The bright kitchen, complete with stainless steel appliances, opens to a large deck overlooking the expansive 90 x 200 ft lot perfect for entertaining or enjoying the outdoors in privacy. Recent updates include a new A/C unit (2023) and roof replacement (2020), ensuring comfort and peace of mind. With its all-brick construction, quiet setting, and proximity to the amenities of both Collingwood and Wasaga Beach, this home is ideal for families who appreciate the best of all worlds. This one wont last long! (id:60365)
233 Wessenger Drive
Barrie, Ontario
Top 5 Reasons You Will Love This Home: 1) Turn-key bungalow meticulously renovated with upgrades including a new roof, soffit, fascia, eavestroughs, windows, R60 attic insulation, and an owned York 60kBTU furnace, 2-ton York air conditioner, and 160kBTU tankless water heater, along with high-end Moen and American Standard water accessories 2) This smart home adds everyday ease, with upgraded appliances under warranty, a Nest thermostat, and a Nest video doorbell providing control, efficiency, and peace of mind whether youre home or away 3) Offering 1,199 square feet above grade and 1,140 square feet of finished basement space, this home features engineered hardwood floors on the main level, cozy Berber carpet in the bedrooms and basement, recessed lighting throughout, and enhanced soundproofing for added privacy 4) The fully finished lower level offers in-law or multi-family potential, with rough-in wiring and plumbing for a second kitchen, fire-rated 5/8 drywall between levels, and space for a second bedroom, creating endless living possibilities 5) Perfectly situated in a family-friendly neighbourhood, this home is just steps from parks, schools, and a recreation centre and conveniently located near shopping amenities and major commuter routes. 1,199 above grade sq.ft. plus a finished basement. *Please note some images have been virtually staged to show the potential of the home. (id:60365)
158 Moonstone Road E
Oro-Medonte, Ontario
Welcome to this well-loved raised bungalow, constructed in 2016 and nestled in the peaceful, semi-rural community of Moonstone. Just minutes from the ski slopes of Mount St. Louis and surrounded by nature, this home offers the perfect blend of rural charm and modern convenience. Set on a private, treed 0.342-acre lot, the property boasts exceptional outdoor living with two spacious decks, a pergola, a Tiki bar, and an 8-person Arctic Spa hot tub (2021)ideal for year-round enjoyment and entertaining. The double garage provides 524 sq ft of functional space, while the newly paved driveway easily accommodates multiple vehicles and all your recreational toys. Inside, the bright and open-concept main floor features a stunning great room with a cozy gas fireplace and rustic mantel. This great room seamlessly connects the kitchen and dining area. The kitchen is truly the heart of the home, showcasing timeless shaker-style cabinetry, gleaming quartz countertops, stainless steel appliances, a new upright freezer, and a center island perfect for meal prep or casual gatherings. A large pantry adds convenience and ample storage. Thoughtful lighting, stylish fixtures, and a warm, welcoming layout make this home ideal for entertaining. The main-floor laundry room, with a sink, also functions as a mudroom, offering direct access to both the oversized built-in garage and the fully finished lower level. Downstairs, the finished walk-out basement features large look-out windows, a second fireplace in the family room, two generously sized bedrooms, and a full 4-piece bathroom perfect for guests or the teens. With the attached overhead projector & speakers, movie night will be memorable. With five bedrooms, three full bathrooms, and easy access to local schools, parks, and major city amenities (just 20 minutes away), this home has it all for ultimate family living. Whether you're an outdoor enthusiast or simply seeking a peaceful retreat, this Moonstone gem is not to be missed! (id:60365)
2326 Foxmead Road
Oro-Medonte, Ontario
Stunning 2021 custom-built raised bungalow on 0.56 acres, just 7 minutes to the charming town of Coldwater and 15 minutes to Orillia & its convenient shopping & restaurants. Offering approx. 1,750 sq. ft. above grade plus a fully finished lower level of the same sq footage, this meticulously maintained home is loaded with premium features. The impressive 1,100 sq. ft. attached garage with in-floor heating, 20 ceilings, 8 and 14 bay doors, and drive-through access is ideal for car enthusiasts, trades, or hobbyists. The bright, open-concept main level boasts soaring ceilings, an upgraded kitchen and large windows framing serene country views. The finished lower level, also with in-floor heat, provides additional bedrooms, bathroom and spacious living space. Mechanical excellence includes an ICF foundation for efficiency, full home water treatment system (UV, softener, filtration) & a whole-home Generac generator capable of running the entire property with automatic weekly self-checks. Multiple purification systems ensure top-quality water & the 200-amp service supports all modern needs. Enjoy abundant local wildlife including deer and pheasants, and explore the Simcoe County Forest Moon Track directly across the roadperfect for hiking, bird hunting, and nature walks. The Coldwater community offers an arena, grocery store, LCBO, beer store, hardware stores, restaurants and more. With its high-end construction, thoughtful upgrades & proximity to both amenities and nature, this property offers an exceptional opportunity to enjoy the best of rural Simcoe living with modern comfort and convenience. This property is more than a homeits a lifestyle, blending high-end construction with the tranquility of country living, yet minutes from everything you need. This home truly needs to be seen to be appreciated. View video below and then book your in-person viewing! (id:60365)
406 Peter Street N
Orillia, Ontario
Charming, extensively upgraded 3-bed, 2-full bath home in Orillia's desirable North Ward, backing directly onto Couchiching Golf & Country Club! This farmhouse-style, 2-storey property sits on a deep 198' lot and offers just over 2,000 sq ft of beautifully finished living space. A striking board & batten vinyl exterior, custom front porch and professionally landscaped perennial gardens create exceptional curb appeal and privacy. R2 zoning allows for addition of Garden suite or small secondary residence in large back yard. Since 2022, the home has undergone tasteful updates including all new windows, a stylish custom kitchen with island and stainless-steel appliances, upgraded flooring, a fully renovated upstairs bathroom, porch and decking expansion and added built-in bedroom closets - nothing left to do! The bright, open main floor is flooded with natural light, while the backyard offers a tranquil, tree-lined oasis that wraps you in natures serenity - making the city feel a world away. Additional features include a bonus family room on the upper level, a partial basement offering extra storage space, a-drive through attached garage, garden shed, central air, natural gas heating and full municipal services. The fully fenced yard backs directly onto the golf course, offering peaceful fairway views framed by mature cedar hedging. Located on a quiet street just minutes to schools, the waterfront, downtown Orillia, big box stores, and Hwy 11. A rare offering in this mature north ward, family-friendly neighborhood move-in ready with the perfect blend of character, upgrades, and location. View the 3D tour, photo slideshow to music below then book your showing. This is one solid investment you will definitely want to call home! (id:60365)
55 Fittons Road E
Orillia, Ontario
City-approved, legal duplex offering two self-contained, move-in ready units (up/down) with private entrances - ideal for investors, multi-generational families or homeowners looking to offset mortgage costs. This brick & siding home with metal roof (2017) delivers immediate cash flow in a high-demand rental area. The upper unit features 3 bedrooms, an updated 3-pc bath (tub/shower combo), full kitchen and open-concept living/dining space. The bright lower unit offers 1 bedroom, 3-pc bath (shower), large above-grade windows, an efficient kitchen and cozy living/eating area. Both units have been freshly painted in calming neutrals & include recent updates to kitchens, baths, flooring, doors & trim. Additional features: forced-air gas furnace, central A/C, covered carport and parking for 3-4 vehicles. The fully fenced backyard backs onto the peaceful Couchiching Golf Course - offering green views, added privacy and regular wildlife sightings. Projected rental income (Orillia averages): 3-bedroom unit: approx. $2,000-2,300/month. 1-bedroom unit: approx. $1,400-1,800/month. Total gross income: approx $40,800 - 49,200/year. Located just 7 minutes to downtown Orillia & the marina, 15 mins to Casino Rama and 30 mins to two ski resorts. Enjoy beaches, year-round festivals, dining and recreation at your doorstep. A rare opportunity to secure a hands-off investment with great returns - or enjoy home ownership with a healthy built-in income stream. Be sure to view the 3D tour and slideshow below, then book your showing and discover the income potential and mortgage versatility this turnkey gem truly has to offer! (id:60365)
92 Lily Drive
Orillia, Ontario
Fully self-contained in-law or income suite with separate walkout entrance! Welcome to 92 Lily Drive - an exceptional opportunity in Orillia's sought-after North Lake Village. This 2017-built bungalow is more than just low-maintenance living - its a home that earns its keep. The lower level is fully finished with 9' ceilings and features a complete kitchen, private bedroom, full bath, spacious living area, and its own separate walkout entrance - perfect as a private in-law suite, income-generating rental, or independent space for extended family. Upstairs, the bright and airy main level boasts 9' ceilings, an open-concept kitchen with pantry and breakfast bar, and walkout from the living/dining area to a spacious deck overlooking the landscaped backyard. The primary bedroom includes a walk-in closet and 3-piece ensuite, complemented by a second bedroom and full bath - ideal for guests or hobbies. But the real bonus is the lower level: it functions like a second home with its own entry, making it a rare and flexible space for multi-generational living or supplemental income. Additional features include main floor laundry, pot lights, covered front porch, inside-entry garage, double driveway, and convenient guest parking directly across the street. Lawn care and snow removal are taken care of for all shared areas - you'll just be responsible for your own lawn and driveway. Live steps from the scenic Millennium Trail with easy access to Hwy 11, shopping, Orillia's beach and marina, golf, schools, hospital, and Casino Rama. Whether you're downsizing, investing, or looking for a home that offers built-in value, 92 Lily delivers on every level. !Whether you're downsizing, investing, or looking for a home that offers built-in versatility, 92 Lily delivers exceptional value for every dollar spent. Be sure to check out the 3D tour, floor plans, and slideshow to music, then book your private showing today Opportunities like this don't come along often! (id:60365)
Unit #4 - 4570 Penetanguishene Road
Springwater, Ontario
700 s.f. professionally cleaned store front available for Lease. Renovated with shelving from the previous business (pharmacy clinic). Location can be leased as a store, shop, retail or office, commercial, workshop, clinic, spa, fast food, medical, dental, chiropractic, physio, veterinarian clinic, and other professional services. On Busy Hwy 93, just 3 minutes off the highway, 20 Minutes North Of Barrie In Hillsdale. Has sink, cabinet, fridge, lockbox, security lock, interior lighting, new light fixtures, 1 washroom, and plenty of FREE parking for 15 vehicles. There is a back unit (former dentist office) also available. There is a spacious 1800 square feet basement where items can be stored. Can Lease One Unit Or Both units. Each unit is approx. 700 sq.f. There is another spacious 2-bedroom apartment available on the upper level (1100 square feet) which has direct access to the unit via indoor staircase. This is also available for lease. (id:60365)
1107 - 38 Honeycrisp Crescent
Vaughan, Ontario
South Facing Brand New Mobilio By Menkes East Tower 1+1 Bedrooms And 1 Bathroom. The Open Concept Living Area Features A Modern Kitchen With Stainless Steel Appliances, Quartz Countertops, And Engineered Hardwood Floors. Built In Fridge/Dishwasher, Microwave, Cook Top Stove, Front Loading W/D, Existing Lights, Window Cover. Huge Balcony Facing South.Just Steps Away From The Subway, Viva, Yrt, And Go Transit. 7 Minutes Reach York University.The Building Is Also Close To Fitness Centers, Retail Shops, Ymca, Costco, Cineplex, Ikea, Dave And Buster's, Eateries And Clubs, Vaughan Mills Mall, Parks, Highway 7/400/407, Banks, And Other Shopping Options. (id:60365)
13 - 410 Chrislea Road
Vaughan, Ontario
This Industrial Condo offers a main floor with two offices, a lunchroom, and a washroom. The mezzanine level features an office with a shower and a meeting room. The warehouse boasts an 18.5-foot clear height and includes a drive-in door (10 feet wide by 12 feet high) with an automatic door opener. The property also provides two reserved parking spaces. Power of Sale Property Sold "As Is, Where Is." The monthly maintenance fee covers landscaping, snow removal, and water. All measurements and details should be verified by the Buyer. (id:60365)
1946 Wilkinson Street
Innisfil, Ontario
*Rare Opportunity!* Exceptionally Designed Custom built home, nestled on 1.45 Estate property, surrounded by pristine luxury and desirable prime real estate location - This community has Innisfil's hidden gems! Offering over 7300 sq feet of unique living space, 7 bedrooms (3 w Huge Walk-n Closets), 5 bathrooms, In-Ground Salt Water Pool, Hot Tub Suana in Cedar Interior Entertainment Sun Room, accessing the outdoor Pool, Triple Car Detached Garage, 2 separate basements - in-Law apartment, and so much more! Peaceful and serene living, treed backyard, beautiful circular driveway, a warm cozy energy to welcome you ~Multi Generational Living Opportunity. New Pool liner (3 Years & pump). (id:60365)
14 Tralee Court
Markham, Ontario
Perfect Opportunity To Live In One Of Markham's Most Prestigious Neighborhood ''Angus Glen''. Two And A Half Storey Benson Model. A Fabulous Layout With A Luxurious Master Loft Suite. 10 Ft Ceilings On Main & 9 Ft. On 2nd Floor & Bsmt.. Luxury Finishes Incl. Hardwood, Porcelain And Quartz Throughout. Excellent Schools Including Pierre Elliot Trudeau H.S. & Unionville H.S. (Arts Program), 2 Minutes Walk To Angus Glen Library And Community Centre And Access To 404 & 407. Close To Angus Glen Golf Course,Community Centre, Public Transit&All Amenities. Includes A Gourmet Kitchen With High End Appliances And Finishes. * Landlord Reserve One Room In The Basement For Storage***.See the listed picture for the furnitures included. (id:60365)
1027 - 2 David Eyer Road
Richmond Hill, Ontario
Welcome to Next2 - Where Luxury Meets Contemporary Living Step into the epitome of modern elegance at Next, a brand-new luxury mid-rise condominium designed for those who appreciate sophistication and style. This stunning 908 sq. ft. residence offers a bright and airy ambiance, featuring floor-to-ceiling windows that flood the space with natural light throughout the day From the moment you enter, you'll be greeted by a cosmopolitan lobby that sets the tone for the building's thoughtfully curated amenities. Indulge in the elevated lifestyle with access to: An upper-level outdoor terrace - perfect for relaxing or entertaining, A versatile party room for hosting memorable gatherings, A state-of-the-art theater for an immersive entertainment experience. A fully equipped gym and yoga studio to support your wellness goals. A convenient pet washing station for your furry companions, A business conference center for work and meetings, A children's entertainment room to keep little ones engaged. Private dining areas for intimate celebrations, Music rooms for creative expression. Nestled in the heart of Richmond Hill, Next2 offers unmatched convenience, just moments away from Costco, Home Depot, grocery stores, fine dining, lush parks, and more. This unit comes with one parking spot and one locker and is available directly from the builder. Experience the pinnacle of urban luxury-your sophisticated new home awaits at Next2. (id:60365)
1029 - 2 David Eyer Road
Richmond Hill, Ontario
Welcome to Next, a brand-new luxury mid-rise condo offering modern elegance and sophisticated living. This bright and airy 928 sq. ft. corner unit boasts a sleek contemporary design, with expansive windows that fill the space with natural light throughout the day. The spacious open-concept den provides a versatile area ideal for a home office or cozy retreat. The building boasts an elegant, cosmopolitan lobby and amenity space, including an upper-level outdoor terrace, a versatile party room, a state-of-the-art theatre, a fully equipped gym and yoga studio, and a convenient pet washing station. Additional amenities include a business conference center, a children's entertainment room, private dining areas, and music rooms. Ideally located in Richmond Hill, residents are just a short drive from Costco, Home Depot, grocery stores, restaurants, parks, and more! One parking spot and one locker are included. This unit is available directly from the Builder. (id:60365)
56 Wicker Drive
Richmond Hill, Ontario
This stunning home located at 56 Wicker Drive is a true gem! Perfectly situated in the highly sought-after Jefferson community, and nestled on a premium lot in a quiet enclave of executive homes. The property backs directly onto the Oak Ridges Moraine's Saigeon Trail Conservation, offering views of a private, forested oasis. Step through the double-door entry to a grand foyer with a soaring, light-filled vaulted ceiling. The 4,000 sq. ft. (approx.) of living space is a showcase of luxury, featuring 9-foot ceilings, gleaming hardwood floors, a cozy three-way gas fireplace, as well as countless main floor upgrades. The chef-inspired kitchen boasts a sleek floating island and a bright, sun-drenched oval-shaped breakfast area. Walk upstairs to the spacious primary suite, with an oval sitting nook, overlooking serene views of the forest; includes a walk-in closet and a spa-like 4-piece ensuite with a Jacuzzi tub. Moreover, the second floor offers a unique guest suite with impressive cathedral ceilings and a private 4-piece ensuite with a Jacuzzi tub and Stand-up shower, ideal for visitors or the in-laws. The professionally finished basement adds to the home's appeal with a massive great room, a workout area, a roughed-in kitchen and a beautifully finished 3-piece bathroom. The private backyard is a peaceful sanctuary with a patterned concrete patio and a gazebo, creating an ideal setting for outdoor entertaining or quiet relaxation. Enjoy an unbeatable location just steps from top-rated schools including Richmond Hill High School and St. Theresa of Lisieux Catholic High School as well as parks, walking trails, and shopping. (id:60365)
8 Winterport Court
Richmond Hill, Ontario
Luxury raised bungalow with resort-style backyard in South Richvale. Fully renovated 3+2 bed, 5 bath home on a quiet cul-de-sac, featuring a completely private inground saltwater pool oasis with a winterized pool house (skylight, full bath + outdoor shower) and an outdoor kitchen with built-in high-end BBQ, sink and fridge effortless summer living and four-season entertaining.Inside, airy open-concept living with high ceilings, hardwood floors and a designer kitchen with quartz/marble counters, premium stainless appliances, centre island, skylights and under-cabinet lighting. The primary bedroom offers a walk-in closet, spa-inspired 5-pc ensuite and a walk-out to the pool/patio; two additional bedrooms share a Jack and Jill ensuite. The professionally finished lower level adds a large recreation area, an artists studio, and two bedrooms each with it's own ensuite (ideal for in-laws, guests or multi-gen living). Upgrades:200-amp service with EV charger; new pool liner (2023); new heater & salt tank (2025); front landscape lighting (2025); central vac (2024). Minutes to parks, top-ranked schools, Hillcrest Mall, GO Transit (Langstaff/Richmond Hill Centre) and quick access to Hwy 7/407/404. A rare turnkey opportunity in one of Richmond Hills most prestigious enclaves South Richvale. Book your private showing and experience the backyard oasis and elevated finishes first-hand. (id:60365)
507 - 133 Wynford Drive
Toronto, Ontario
Green Park Built, Roswewood Condo, One of the Larger 2 bedroom Unit in the Building, 951 Sqft Including 63 Sqft Balcony, 2 Full washroom 9' Ceiling, Bright and Spacious, close to Aga Khan Musium, Park, School, Express Bus to downtown @ Door Step, close to shopping. Heat and Water Included - (id:60365)
88 English Oak Drive
Richmond Hill, Ontario
Client RemarksNestled in a serene neighbourhood, embodying a perfect blend of tranquility and accessibility. This wonderful 3 bedroom, 3 Bath Semi-Detached Home is in the heart of Oak Ridges-Wilcox Lake Area. Open Concept, Large Bright Family Room with gas fireplace, unobstructed View from the Kitchen, Walkout To Fully Extended Deck. Access To House and Partly Finished Basement From Garage. Close To Go Station, Public Transit, Parks, Golf, Community Center, Bond Lake Elementary School, Richmond Green High School. (id:60365)
59 Stevenson Street
Essa, Ontario
Motivated Seller With Quick Closing Available! Welcome to this beautiful Devonleigh-built Harrington model, ideally situated in a sought-after, family-friendly neighbourhood that offers the perfect blend of comfort, style, and convenience. With its inviting layout, tasteful finishes, and a location that checks all the boxes, this home is ready for you to move in and enjoy. The bright and open main floor is perfect for both everyday living and entertaining, featuring a spacious living room with gleaming hardwood floors and an eat-in kitchen with ample cabinetry, breakfast bar, and plenty of room for family meals. Inside garage access and a handy 2-piece bath add to the convenience. From the kitchen, step out to a private, fully fenced backyard complete with a deck, gazebo, and shed - ideal for summer BBQs or relaxing evenings. Upstairs offers three bedrooms, a full 4-piece bathroom and a primary suite with his-and-hers closets. The professionally finished basement provides a cozy rec room, an additional 3-piece bath, and a dedicated laundry room. Close to schools, shopping, Base Borden, and local amenities - and just 10 minutes from Barrie - this home is perfect for families and commuters alike. (id:60365)
3-7 - 204 Simcoe Avenue
Georgina, Ontario
Professional Office Building - Triple A Tenants- Building In Excellent Move In Condition - State Of The Art Security & Fire System - Large Windows Offers Soothing Natural Light - Plenty Of Parking - Main floor Unit Available, $6.50 Per Sq.Ft. T.M.I. Plus Utilities And H.S.T. Unit available for Oct. 1st, 2025. 4,876 sq.ft. of retail/office space. Division of unit is possible. (id:60365)
59 Third Street
Brock, Ontario
This home has been fully professionally renovated inside and out! Truly turn-key, with no detail overlooked. Featuring high-end appliances and fixtures, hardwood floors, and upgraded lighting throughout. Located in the beautiful neighbourhood of Ethel Park in Beaverton, this home is just steps to Lake Simcoe with community lake access, marina, Beaverton Harbour, and views of the lake from the sunny front porch with handcrafted pergola, and gorgeous sunsets. Walking distance to downtown Beaverton shops, cafes, and all amenities as well as the brand new Beaver River Elementary School. This home features an impressive kitchen fit for a chef, with expansive stone countertops and island with built-in dishwasher, stainless steel appliances, built in oven and microwave, 6 burner gas stove, hand painted tile backsplash, and plenty of storage. In the backyard you will find direct access from the house onto the back patio with spacious yard and mature trees. Foundation ready for large workshop at back of property. Walk-through access to attached garage leads to the paved, double-wide driveway, and the beautifully landscaped patio and front yard. 30 min to Orillia, Under 1 hr to Oshawa/Whitby and under 1.5 hrs to Toronto. Upgraded energy efficacy measures including new windows, smart thermostat & insulation. For buyers looking for a large shed or workshop, seller is professional builder & willing to negotiate completing workshop in backyard prior to closing. (id:60365)
Basement - 36 Foothill Street
Whitby, Ontario
Brand New Basements, Never Lived in Spacious 2 bedroom 1 Full bathroom unit with a separate entrance. and lots of storage space. This beautiful unit features. pot lights, an open concept living area, kitchen, Separate laundry and nothing to share with upper unit. 1 parking spot on the driveway. Great Neighborhoods With Plenty Of Parks, Playgrounds Within Walking Distance, & Quality Schools, Library & Rec Centre. Convenient Access To 401 & 407, Lots Of Great Shopping Dining Options Nearby! ** This is a linked property.** (id:60365)
1232 - 125 Omni Drive
Toronto, Ontario
Welcome to Suite 1232 at 125 Omni Drive Where Comfort Meets Convenience! Discover this beautifully maintained Tridel-built condo offering stunning, unobstructed views from your private walk-out balcony, overlooking the serene and protected Frank Faubert Park. This bright and spacious unit is ideal for first-time buyers looking for the perfect blend of style, comfort, and location. Step inside to find a thoughtfully designed open-concept layout featuring gleaming hardwood floors throughout the kitchen, dining, and living areas ideal for both relaxing and entertaining. Enjoy access to a full suite of recently updated amenities, including: Fully-equipped gym Indoor pool Two game rooms Library Party room & card room Beautiful outdoor green spaces Private roundabout with ample visitor parking Located in a prime Scarborough location, you're just minutes from Scarborough Town Centre, TTC/GO Transit, the YMCA, Toronto Public Library, dining, shopping, and parks. Additional highlights include:24-hour gatehouse security Visitor surface and underground parking All-inclusive maintenance fees covering hydro, heat, A/C, water, parking, common elements and building insurance This is a rare opportunity to own in a sought-after building that truly has it all. Don't miss your chance to call this home! (id:60365)
Basement - 3 Wimbledon Court
Whitby, Ontario
Beautifully Finished Brand New Legal Basement Apartment In The Sought-after Williamsburg, Whitby. This Bright, Above-Ground Level Unit Is Filled With Lots Of Natural Sunlight And Features 2 Spacious Bedrooms With Windows, A Generous Living Area With Pot Lights, And A Modern Kitchen With New Appliances Plus A Walk-out To Stunning Million-Dollar Ravine Views. Enjoy A Stylish 3-Piece Washroom, A Private Walk-out Backing Onto The Ravine, And The Peace Of A Quiet Street. Located Close To Top-rated Schools, Minutes To 412/407, Public Transit, Go Train, And More This Home Offers Both Comfort And Convenience! (id:60365)
215 - 275 Village Green Square
Toronto, Ontario
Tridel Model Suite. Master planned Metrogate Community. Spacious 1+Den With 2 Full Baths. 9 Feet Ceiling. Functional Layout, Huge Den Area, Open Concept Living/Dining/Kitchen. Move-In Condition. Luxury Amenity: Gym, Yoga, Party Room, Guest Suite, 24 Hours Concierge, Onsite Property Management (id:60365)
1174 Plymouth Drive
Oshawa, Ontario
A well-maintained 1-year-old 5 bed, 4 bath detached home by Medallion in a family-friendly North Oshawa neighborhood. Features include 12 ceilings, hardwood flooring, oak staircase, a spacious family room with 3-way fireplace and pot lights, and an upgraded kitchen with built-in stainless steel appliances, quartz countertops, breakfast bar, and walk-out to the backyard. Upstairs offers 5 spacious bedrooms, including a primary suite with walk-in closet and 5-pc ensuite, plus 3 additional full bathrooms and second-floor laundry. Additional highlights are garage access from inside, double door entry, and an open-concept layout. Conveniently located near schools, parks, Costco, Hwy 407, public transit, and more. Basement is not included in the rent; lease is for main and upper levels only. (id:60365)
1123 - 238 Bonis Avenue
Toronto, Ontario
Beautiful & Well Maintained 1 Bedroom Unit W/ Parking & Locker Built By Tridel! New Kitchen Cabinet Doors and 1 Set of Brand New Drawers in Kitchen. Spacious & Professionally Cleaned Unit With Unobstructed North Facing View From 3 Juliette Balconies! Steps To Transit, Walmart, Parks, Golf Course, Schools & Restaurants! Building Amenities Incl: Gated Security Guards, Indoor Heated Pool, Exercise Room & Party Room. *Extras* Stainless Steel Refrigerator, Electric Coil Stove With Oven, Built-In Rangehood, Built-In Dishwasher, Stacked White Front Load Clothes Washer & Dryer, All Window Coverings & Existing Light Fixtures. (id:60365)
44 Elkington Crescent
Whitby, Ontario
Large Driveway, END unit no sidewalk Can Park Easily 2 Vehicles Plus single Garage Parking. Hardwood Flooring On Main Floor. Oak Stairs. Quartz Countertop. Open Concept. Walking Distance To Shopping, Park, Trails And Public Transit. Close To Schools. 4 Bed With 4 bath Layout. Additional Bedroom Can Be Used As A Living Room Also With balcony. A Community Where You Can Grow Too. (id:60365)
906 - 3121 Sheppard Avenue E
Toronto, Ontario
Luxurious Spacious Unit With Modern Appliances And Finishes. One Bedroom With One Parking One Locker,Large Terrace 10 Feet Ceiling. Easy Access To 401/404/Dvp. Ttc At The Doorstep. Minutes From The Don Mills Subway Station (id:60365)
418 - 11 Everson Drive
Toronto, Ontario
Rare Find-End Unit* Largest Luxury Townhouse In The Avondale Community Of North York Built By Shane Baghai 3 bedroom, 3 bathroom (2,260 Sq.Ft.) W/540 Sq Ft Of Family Room. This Spacious Home Comes With 2 Pkg Spots, 2 Fireplaces, Cornice Mouldings, Pot Lights, Skylight, Whirlpool Tub, Granite CounterTops, Stainless Steel Appliances, Finished Basement with Walk-Out To Underground Parking, Large Bedrooms, Primary Bedroom With His/Hers Closets & 5Pc Ensuite W/Jacuzzi. Bbq Allowed On Patio. Minutes To Hwy 401, Subway, Shopping & Entertainment. (id:60365)
1526 - 77 Maitland Place
Toronto, Ontario
Hollywood Glamour Meets City Living - The Garbo Suite at Celebrity Place! Step into this beautifully renovated 851 sq. ft., two-bedroom, two-bathroom condominium in the iconic Celebrity Place, where every suite is named after Hollywood royalty. This is the coveted Garbo model, offering a perfect blend of style, comfort, and convenience. The open concept kitchen, living, and dining area creates a bright, flexible space ideal for entertaining or everyday living. The kitchen features granite countertops, stainless steel appliances, a breakfast bar, and rich ceramic tile flooring, making it both functional and elegant. Enjoy the large west-facing balcony with sweeping views of the downtown core and city skyline - the perfect spot to unwind after a long day and watch the sunset. The spacious primary bedroom offers a double closet, a large window, and a renovated en suite with stand-up shower. A second well-sized bedroom also boasts a large window and double closet complemented by a modernized four-piece main bathroom. Additional highlights include: En suite laundry for everyday convenience. Storage unit included. Rental parking available through property management. Building amenities include visitor parking, EV charging stations, car wash, indoor pool, gym, sauna, basketball court, bike storage, hobby room, library, movie room, games room and convenience store. (id:60365)
2525 - 230 Queens Quay W
Toronto, Ontario
Experience premier city living in this fully furnished 1-bedroom, 1-bath high-rise at 230 Queens Quay W, Unit 2525, featuring breathtaking views of the CN Tower, Toronto skyline, and Lake Ontario. Thoughtfully designed with a smart layout and tasteful finishes, this home maximizes space and natural light. Enjoy the convenience of being steps from the Harbour front, Sugar Beach, waterfront trails, shops, restaurants, cafés, and entertainment. Commuting is easy with TTC, streetcar, and major highways nearby. Close to cultural destinations like St.Lawrence Market, Rogers Centre, and Music Garden, this unit offers the perfect blend of luxury, lifestyle, and downtown convenience everything Toronto has to offer is at your doorstep. (id:60365)
618 - 11 William Carson Crescent
Toronto, Ontario
Welcome to this beautifully appointed 2-bedroom, 2-bathroom suite in the highly sought-after **Hogg's Hollow neighbourhood ** one of Toronto's most prestigious and picturesque communities. Offering ** over 1,000 sq. ft. of thoughtfully designed living space, this bright and airy residence showcases **9-ft ceilings**, a functional open-concept layout, and large, oversized windows that flood the home with natural light. The modern kitchen features ample cabinetry and breakfast bar seating, ideal for casual meals and entertaining. The primary bedroom is a true retreat, complete with a walk-in closet and a spa-inspired 4-piece ensuite, providing both comfort and privacy. The versatile second bedroom can easily serve as a guest room, home office. The open-concept living and dining areas flow seamlessly onto a , private balcony, perfect for enjoying serene greenbelt views, morning coffee, and spectacular sunsets. Residents of this luxury, pet-friendly building enjoy an array of premium amenities, including a state-of-the-art fitness centre, indoor pool, sauna, hot tub, 24-hour concierge service, guest suites, and an elegant party room. Located just steps from York Mills Subway Station, as well as premier shopping, fine dining, and top-rated schools, with easy access to Hwy 401 commuting is a breeze. Outdoor enthusiasts will appreciate proximity to nature trails, parks, and the Don Valley Golf Course, offering an active lifestyle just minutes from home. (id:60365)
2525 - 230 Queens Quay W
Toronto, Ontario
Experience premier city living in this 1-bedroom, 1-bath high-rise at 230 Queens Quay W, Unit 2525, featuring breathtaking views of the CN Tower, Toronto skyline, and Lake Ontario. Thoughtfully designed with a smart layout and tasteful finishes, this home maximizes space and natural light. Enjoy the convenience of being steps from the Harbourfront, Sugar Beach, waterfront trails, shops, restaurants, cafés, and entertainment. Commuting is easy with TTC, streetcar, and major highways nearby. Close to cultural destinations like St. Lawrence Market, Rogers Centre, and Music Garden, this unit offers the perfect blend of luxury, lifestyle, and downtown convenience everything Toronto has to offer is at your doorstep. (id:60365)
58 Stuart Crescent
Toronto, Ontario
Large Upgraded Custom Built Luxury Detached Home on a Quiet Child Safe Crescent in Much Sought After Gorgeous Family Oriented West Lansing Enclave! Sparkling and Spacious 2 Upper Levels (Around 2,300 Sq. Ft) with 4 Large Bedrooms, 3 Upgraded Bathrooms, Family Size Modern Kitchen with Stainless Steel Appliances, Granit Counter, Breakfast Area and Walk-Out to Deck & Huge Resort Like Private Fenced Backyard! 9' Ceilings on both Levels, Oak Hardwood Floor Throughout, Heating Floor System on Main Level, All Premium Granite Countertops, Crown Plaster Moldings, Many Skylights! Real Gem, Must to See! (id:60365)


