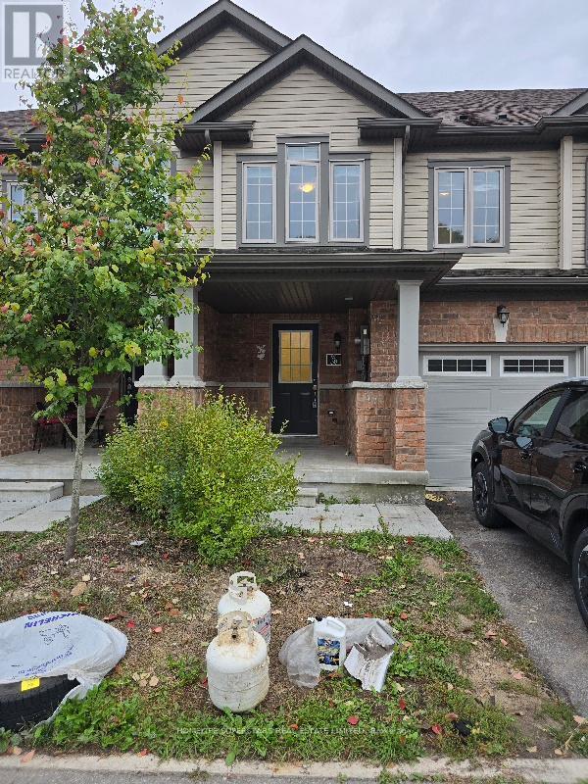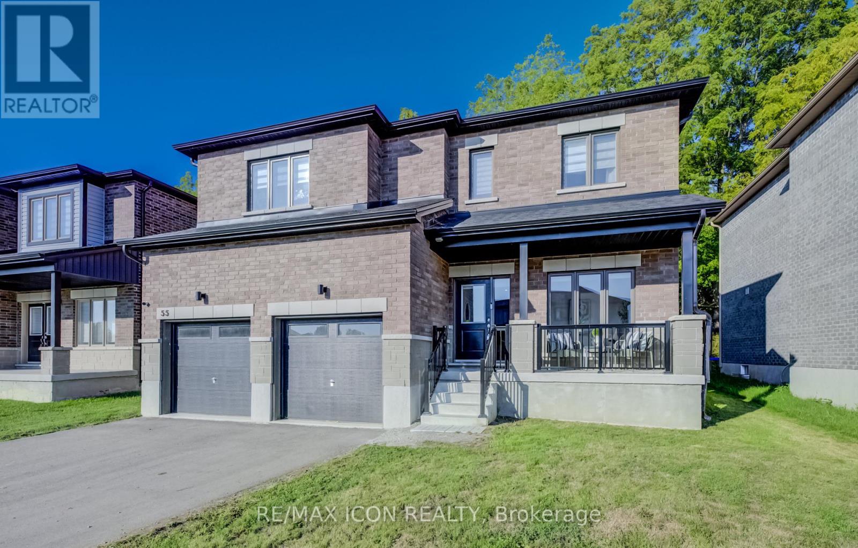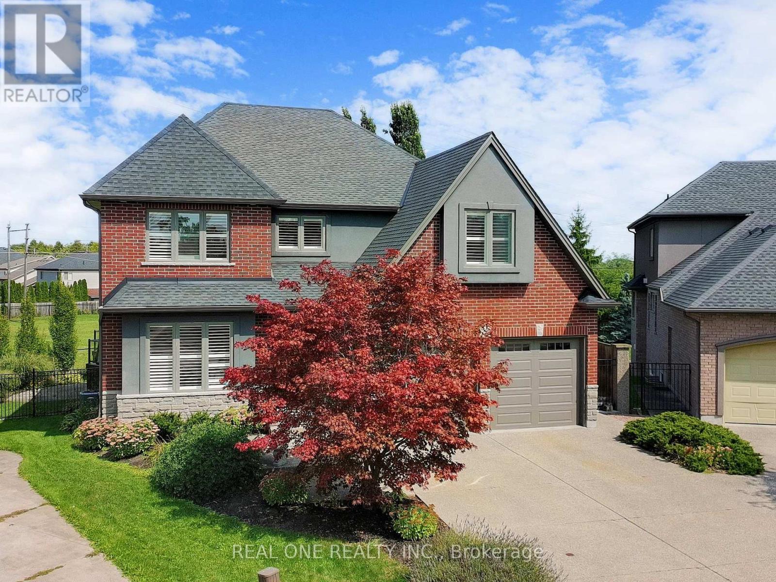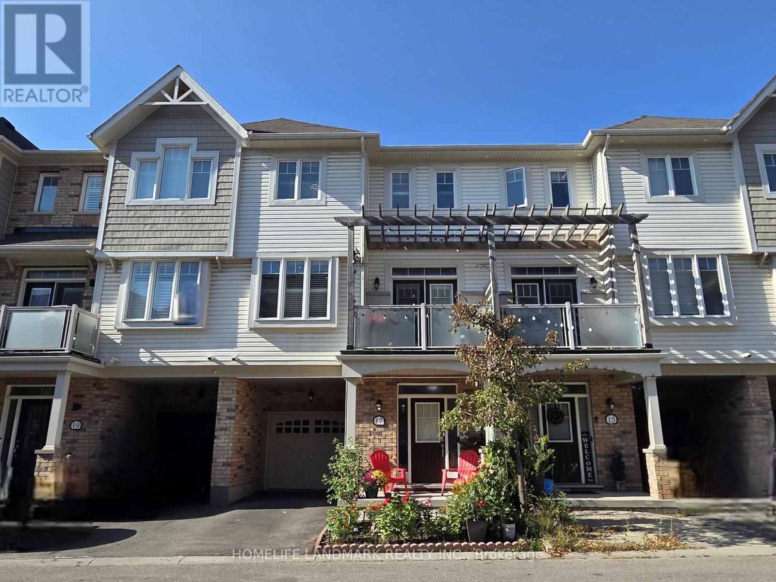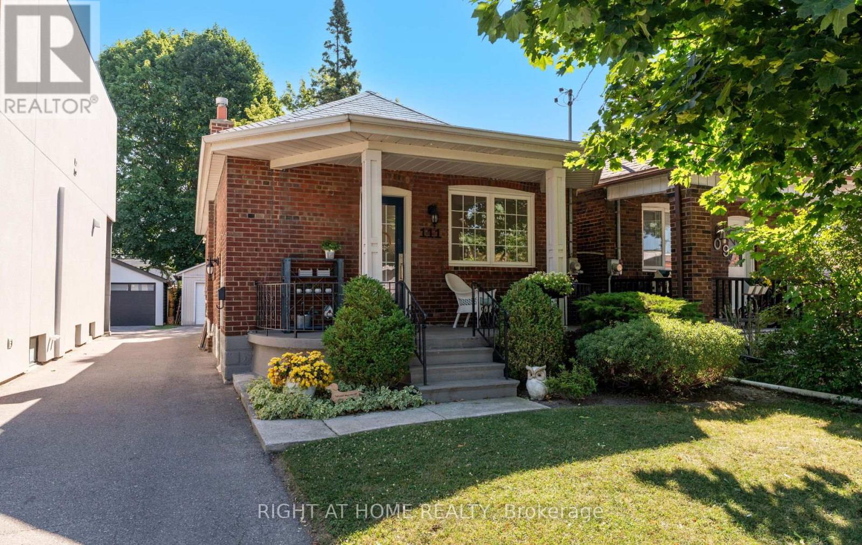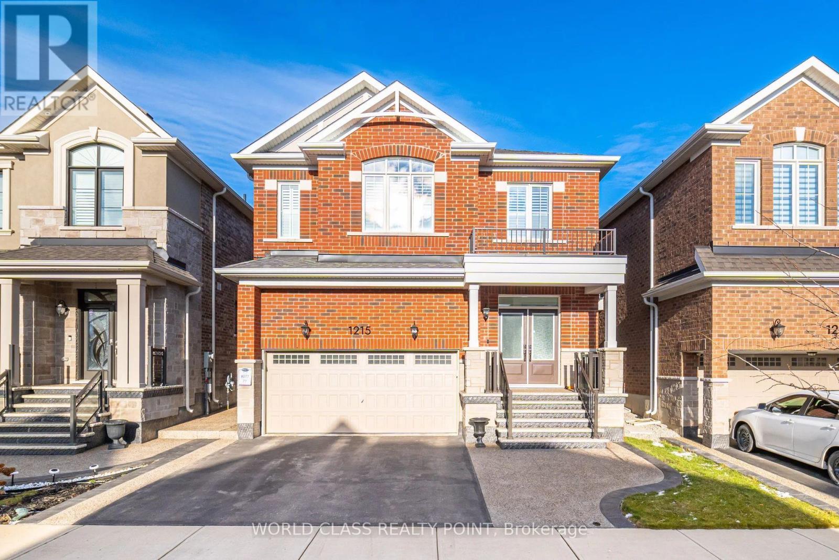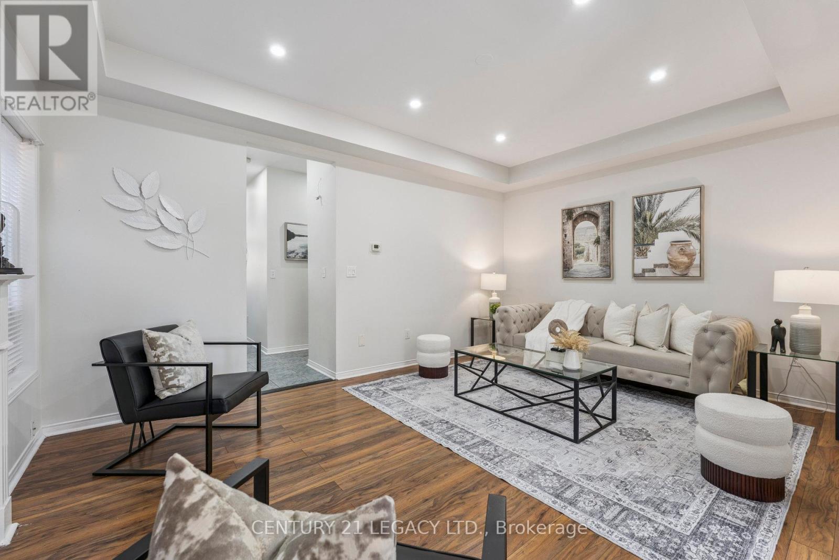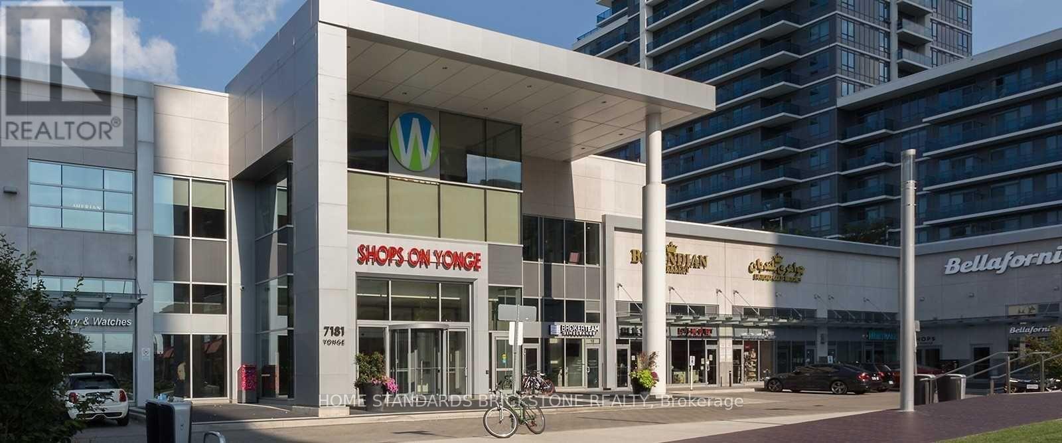802 - 308 Jarvis Street
Toronto, Ontario
2+1 bedroom unit for rent in the newly built JAC Condos, located in the heart of downtown Toronto. 2+1 bedrooms and 2 bathrooms. 735 sqft with a 132 sqft large balcony. Functional layout, open concept living and kitchen. Floor-to-ceiling windows offer plenty of sunshine and clear views. Modern kitchen with B/I Appliances. Primary bedroom with ensuite 4pcs bathroom. Den can also be an additional bedroom. Convenient location, steps to TMU, University of Toronto, College Subway Station, supermarket, several restaurants, park and more. Close to Eaton Centre, Hospital, Library, etc. Condo amenities: Gym, Yoga Room, Pet Spa, Party Room, Study Room, Rooftop BBQ, Sun Deck, etc. (id:60365)
38 - 570 Linden Drive
Cambridge, Ontario
Beautiful & Well-Maintained 3-Bedroom Home in a Desirable Cambridge Neighborhood. Welcome to this stunning and meticulously maintained 3-bedroom, 2.5-bathroom home, located in one of Cambridges most sought-after communities. Offering the perfect blend of comfort, convenience, and modern living, this home is ideal for families and professionals alike. Enjoy an open-concept layout featuring a spacious kitchen and dining area, seamlessly connected to the bright and airy great room perfect for entertaining or relaxing. Walk out from the dining area to a private backyard with direct access to a park, making it ideal for families with children or those who enjoy outdoor living. The upper level boasts three generously sized bedrooms, including a large primary suite with a walk-in closet and a private 3-piece ensuite for your comfort. Situated close to all amenities and offering easy access to Highway 401, this home combines peace, practicality, and convenience in one perfect package. (id:60365)
55 Tulip Crescent
Norfolk, Ontario
Welcome to this spacious and thoughtfully designed five-bedroom, four-bathroom home, offering over 2,700 square feet of above-grade living space in a desirable family-friendly neighbourhood just 15 minutes from the beaches of Port Dover. From the moment you step inside, you are greeted with quality finishes, including engineered hardwood flooring, quartz countertops, smooth ceilings on the main floor, and ceramic tile in the foyer, all combining to create a refined yet welcoming atmosphere. The open-concept main floor has been designed with both comfort and functionality in mind. A bright and modern kitchen offers ample cabinetry, sleek quartz counters, and generous storage space, making it ideal for both everyday living and entertaining. The adjoining dining area provides the perfect setting for family meals or gatherings with friends, while the spacious living room, highlighted by large windows, allows natural light to pour in and create a warm, inviting environment. Upstairs, the thoughtful layout continues with five well-proportioned bedrooms. Two of these bedrooms enjoy ensuite privileges, providing convenience and privacy for family members or guests. The primary suite offers a retreat-like setting with its own ensuite bath, while the additional bedrooms are versatile enough to accommodate children, guests, or even a dedicated home office. A second-floor laundry room adds to the ease of daily living. The unfinished basement presents a blank canvas for future customization, whether you envision a recreation room, home gym, or additional living space; the possibilities are endless. Set on a quiet crescent, this home provides a safe and peaceful environment while remaining close to excellent schools, parks, trails, shopping, and local amenities. Combining space, quality, and practicality, this property is perfectly suited for a growing family ready to settle into a home that meets their needs today and for years to come. (id:60365)
26 Matthews Court
St. Catharines, Ontario
Welcome to this upgraded 4+1 Bedr 5 Bath stunning home with over 3000 sq. ft, perfectly positioned on a oversized pie shape lot backing onto green space, walkout to backyard with large Deck/Gazebo/Saltwater Hottub/Solar heated Pool/Pro Landscaped area ,fully fenced & gate to open greenspace. Inside, the home boasts a bright and spacious layout with newly finish antique farmhouse pine planks on main flr & newer floor on upper & lower levels. Newer modern kitchen is a chefs delight, showcasing stainless steel appliances, stunning massive countertops/ Centre Island, Private main flr Den,Oversized sep. Dining Rm with pot lights & gorgeous chandelier, Playrm on the split 2nd flr, Double door entry to large Master with 5pc Ensuite. Bsmt features a sep. entrance, an oversized bedroom and bathroom, making it ideal for a private suite with extra income potential. This meticulously maintained home is truly move-in ready. Conveniently located close to schools, parks, shopping, and 2km to Block U . (id:60365)
17 Birchfield Crescent
Caledon, Ontario
Welcome to 17 Birchfield Crescent in Caledon's family friendly neighborhood of Southfields! This 3 bedroom carpet-free freehold townhouse is located on a quiet street. Updated kitchen designed for entertaining, open concept living & dining area, walk-out to balcony, 9ft ceilings, and pot lights all on the 2nd floor. The laundry is on the 3rd floor and close to the bedrooms for convenience. The main floor has a spacious foyer that can be used as an office, with separate coat and shoe closets, and a direct access to the garage. Oak staircase and California shutters throughout. Walk To Southfields Community Centre, schools, public transit, library & shopping. Abundance in parks & greenspace. Quick access to Hwy 410 & 10 for easy commute. (id:60365)
111 Fourth Street
Toronto, Ontario
Welcome to 111 Fourth Street A Modern Gem close by the Lake. Step into this beautifully designed home featuring 2 + 2 bedrooms and soaring 11-foot ceilings on the main floor. Enjoy the open-concept layout with pot lights throughout, creating a bright and airy living space.The stylish main washroom offers heated floors, adding a touch of luxury to your daily routine.Downstairs, the fully finished lower level boasts 8-foot ceilings, a spacious primary suite with a 3-piece ensuite and walk-in closet, plus a large family room perfect for cozy movie nights.Located steps from TTC, schools, restaurants, and the lake, this is a true modern home just waiting for you to move in and enjoy. (id:60365)
111 - 3265 Carding Mill Drive
Oakville, Ontario
Luxurious corner ground-floor unit featuring 2 bedrooms and 2 bathrooms with 923 sq ft of upgraded living space. Highlights include 12-foot smooth ceilings, laminate flooring, quartz countertops, stainless steel appliances, and modernized bathroom and kitchen fixtures. The primary bedroom offers a walk-in closet and an upgraded ensuite, while the second bedroom provides a spacious closet. Absorb natural light through every window and relax on your private patio. The suite includes underground parking and a storage locker. Located in "The Views On The Preserve," a contemporary mid-rise condo with geothermal heating and cooling, keyless entry, security concierge, and premium amenities. Perfectly situated near schools, parks, highways, and shopping options (id:60365)
Bsmnt - 1215 Elderberry Crescent
Milton, Ontario
Professionally Finished Basement With 2 Bedroom and 2Washrooms, Featuring A Bedrooms with full 3pc Bath A Glass Stand-up Shower , Full size Kitchen with Brand New Stainless Steel Appliances , A living room with an extra wide Open to Above Window that allows lots of Natural Light to Seep through. It offers Studio Style Concept With Kitchenette, Living/Sleeping Area & A Full Bath*. A bed and Dinning table is available for use of tenant. (id:60365)
52 Pennyroyal Crescent
Brampton, Ontario
Finished walk-out basement has its own separate bedroom, bathroom, living room, kitchen and private laundry. Main floor features a double-door entry, 9-ft ceilings, pot lights, and modern flooring with no carpet in entire home. With a total of 3+1 bedrooms and 4 bathrooms, this home provides both comfort and functionality. The main floor kitchen is equipped with stainless steel appliances and opens to a walk-out deck, creating a great space for entertaining. The primary bedroom has soaring ceilings, a private balcony, a full ensuite with both a tub and stand-up shower, and a bright walk-in closet with windows inside. Plus, convenient 2nd floor laundry room. Located in the highly desirable Lake of Dreams community, you will be just steps away from Fortinos, restaurants, and shops. This is a beautiful home that combines modern living with lots of potential. (id:60365)
116 Orchardcroft Road S
Oakville, Ontario
Welcome to Sun-filled Freehold Townhome blends modern style with everyday comfort. The open-concept main floor offers soaring ceilings, hardwood throughout, and a stylish kitchen with granite counters, stainless steel appliances, and direct access to a newly upgraded backyard patio perfect for relaxing or entertaining. On the upper level, three generously sized, light-filled bedrooms provide comfort and style, including a primary suite with walk-in closet and ensuite. The professionally finished basement expands the home with multifunctional spaceideal for a gym, office, or media roomand includes a full bathroom with shower. Notable upgrades feature a freshly painted interior, new ceiling lighting throughout, and exterior enhancements including a professionally paved back and front yard.The home is equipped with a whole-house fresh air system and includes an electric vehicle (EV) charging station. Steps to top-rated schools, parks, trails, shopping, and transit this home is a rare Oakville find that truly stands out! (id:60365)
46 Mincing Trail
Brampton, Ontario
Beautifully designed detached home featuring a functional layout filled with natural light. The main floor boasts a separate family room, dining room, den, and powder room. Upstairs, enjoy 5generously sized bedrooms and 3 full bathrooms, including a primary suite with a walk-in closet and serene ravine views. Direct garage access, parking for 3 vehicles, and walking distance to transit add to the convenience. (id:60365)
97 - 7181 Yonge Street
Markham, Ontario
Prime Commercial Unit!!! at World on Yonge MAIN FLOOR commercial unit located at Yonge and Steeles in the landmark World on Yonge mixed-use complex. High traffic area with excellent exposure and steady footfall. The complex features an indoor retail mall, restaurants, food court, and four residential condo towers, creating a strong built-in customer base. Ample visitor parking available. Future value growth supported by the planned subway extension from Finch Station to Highway 7. Ideal for investors seeking rental income and appreciation or for end-users looking for a retail, office, or professional service space. (id:60365)


