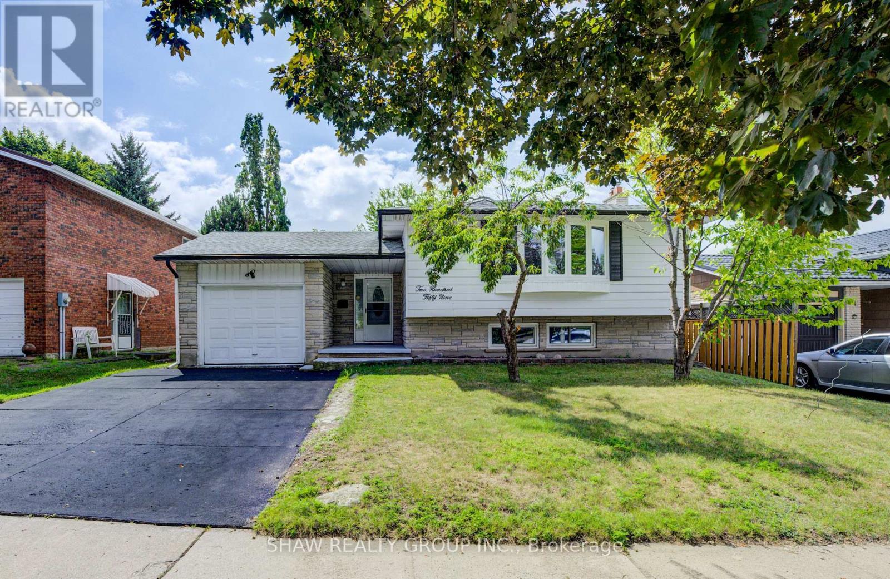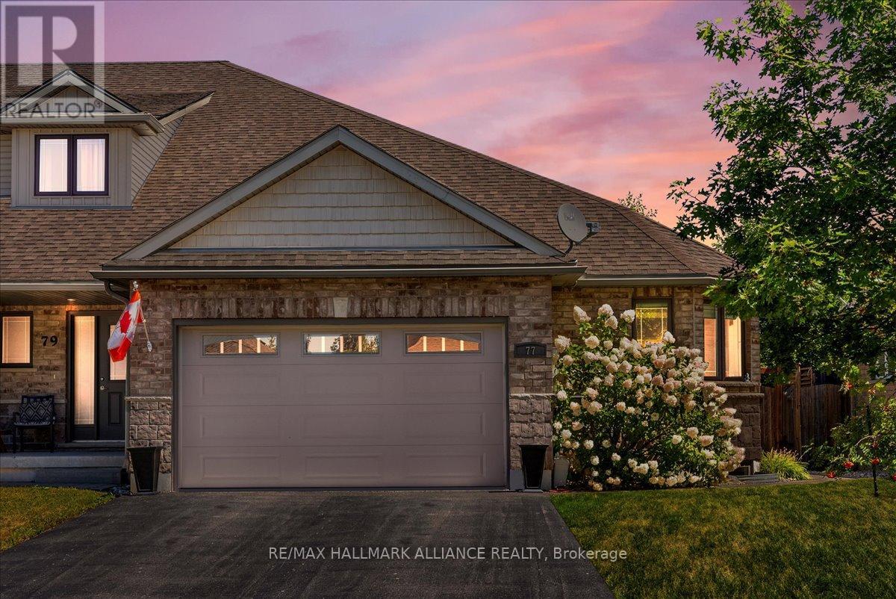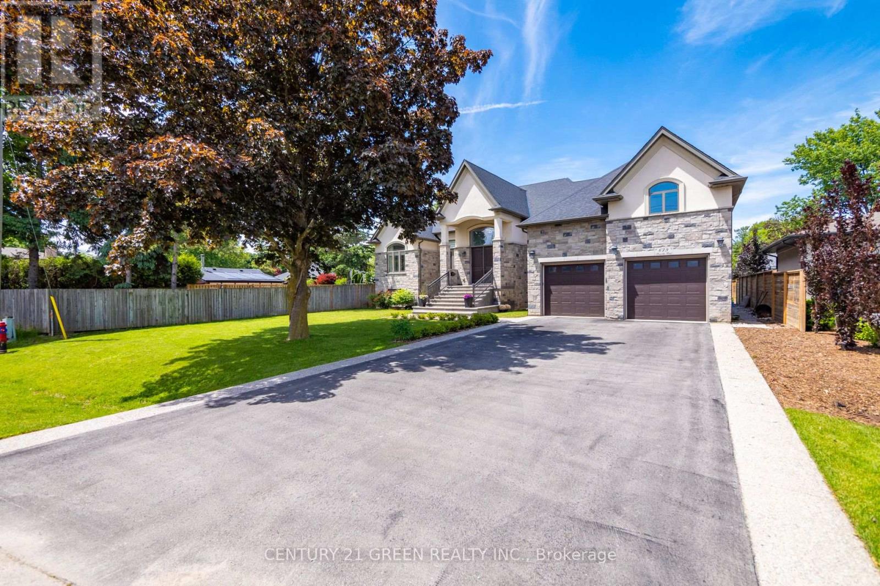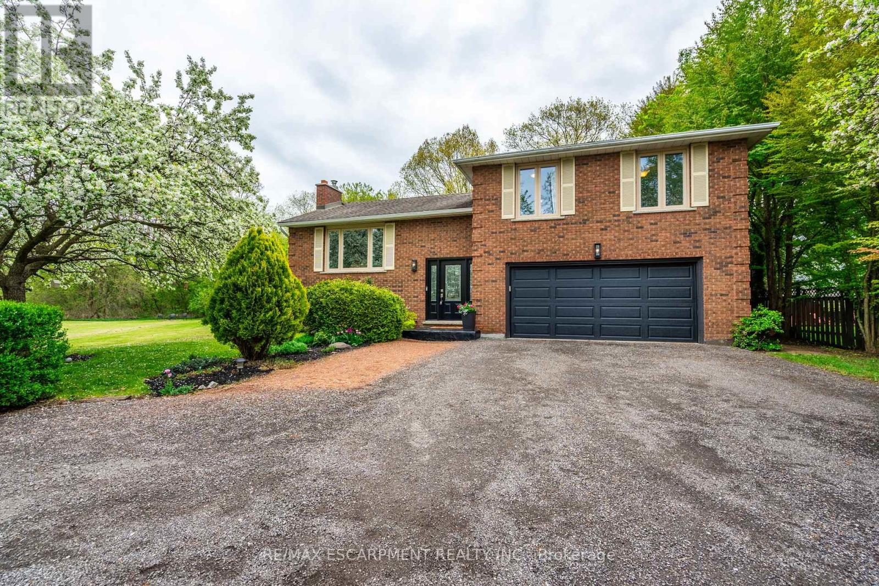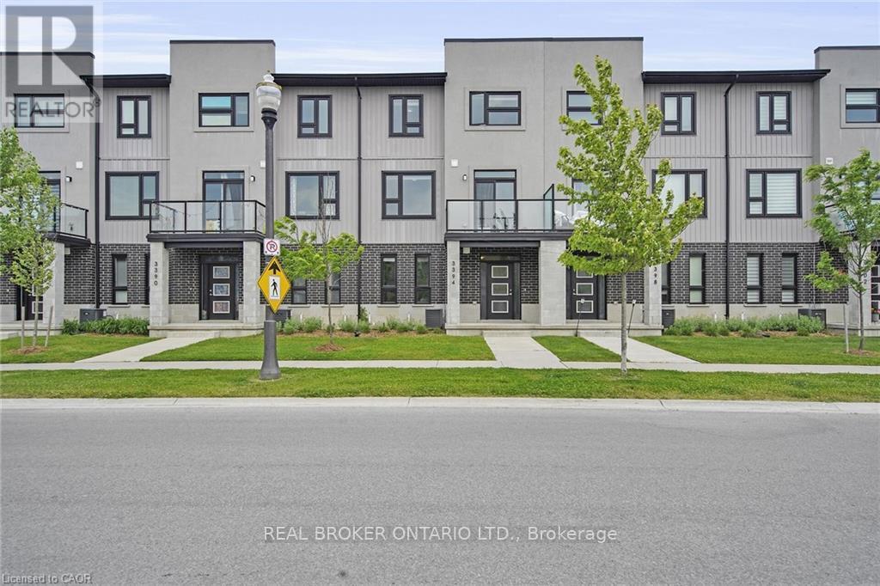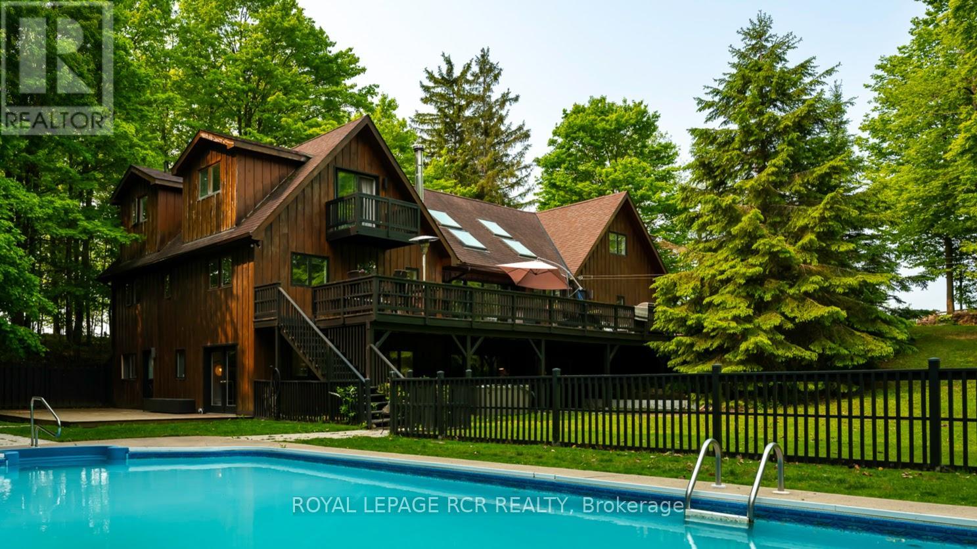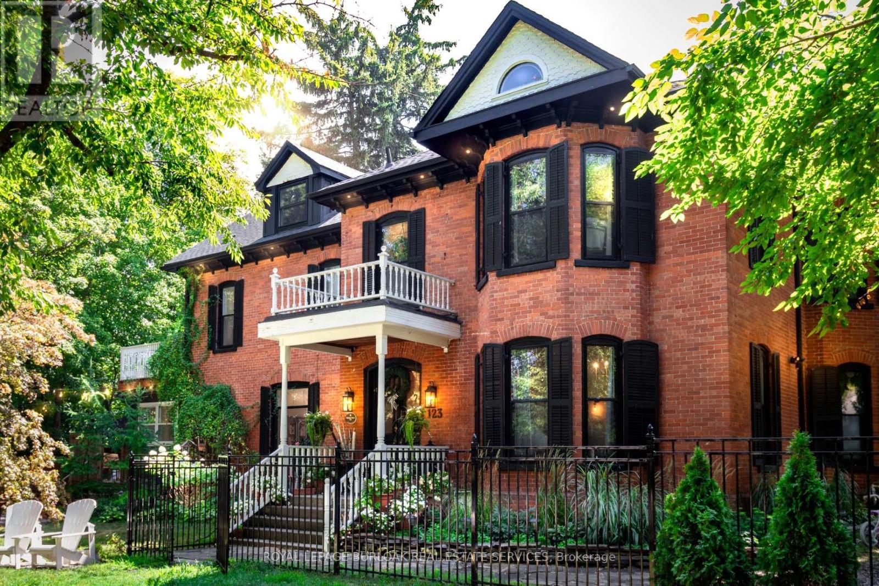259 Lorraine Avenue
Kitchener, Ontario
Welcome to 259 Lorraine Avenue, a bright and well-maintained 3-bedroom, 2-bathroom raised bungalow in Kitcheners family-friendly Heritage Park neighborhood. Offering 1,220 sq ft above grade and over 2,100 sq ft of finished living space, this home blends comfort, lifestyle potential, and a prime location. The open-concept main floor features a renovated eat-in kitchen with stainless steel appliances, flowing into a spacious living and dining area making it ideal for entertaining. The main bath includes a double vanity, and three generous bedrooms complete the level. Downstairs, the fully finished basement offers a large rec room with a cozy gas fireplace, a second full bathroom, laundry area. A separate entry option is perfect for extended family, guests, or the potential to convert into an in-law suite. Step outside to a fully fenced backyard with mature fruit trees, a deck for summer gatherings, and a storage shed. A 1-car garage and double-wide driveway provide space for 3 vehicles. Enjoy living steps from Stanley Park Conservation Area, top-rated schools, Stanley Park Mall, public transit, and quick access to the Expressway. The neighborhood is also a short drive to downtown Kitchener, the Region of Waterloo Airport, and offers direct transit to local tech hubs and schools. Don't miss this move-in-ready home with future flexibility! (id:60365)
77 Finnie Lane
Centre Wellington, Ontario
Beautifully maintained end-unit freehold bungalow townhome in the highly desirable community of Elora. This bright and spacious 2+1 bedroom, 3 full bathroom home features an open-concept main floor with large windows and skylights that flood the living space with natural light. The main level offers a functional layout with a large kitchen, dining area, and living room perfect for everyday living or entertaining. The primary suite includes a walk-in closet and 3-piece ensuite, with a second bedroom and full bath completing the main floor. The fully finished basement provides excellent additional living space with a large recreation area, third bedroom, and full bathroom ideal for guests, a home office, or in-law suite potential. Enjoy added convenience and peace of mind with a private double-wide driveway, built-in double car garage, and a full home backup generator ensuring comfort and security year-round with no risk of power outages. Situated on a quiet street, just minutes from downtown Elora, scenic trails, shops, and restaurants. Enjoy low-maintenance bungalow living with the added benefit of freehold ownership - no condo fees! (id:60365)
38 Fairlawn Road
Kitchener, Ontario
Say "Hello" to 38 Fairlawn Rd, where the essence of warmth and comfort greets you upon entering this meticulously maintained home. Generously spacious, this residence is designed for daily life, relaxation and entertainment. The living room sets the stage for family fun and memorable movie nights, creating the perfect atmosphere for quality time together. The main bathroom has been recently renovated with with stylish taste. The main level boasts three great-sized bedrooms, easily accessible and offering comfort and privacy. The separate designated dining area mates with the favorable kitchen layout and provides ample storage space for creating delicious meals and hosting gatherings. Venture to the lower level through the separate, you'll find a nicely updated space offering an abundance of additional living space. Discover a second bathroom with a stand up shower, an open laundry area just off the lower level kitchen. The lower level also features a bedroom, a living room and the possiblity of another bedroom. Step out the side door to the massive backyard, a private retreat with plenty of greenspace and a Gazebo. Situated in the beautiful Fairview/Kingsdale neighborhood, this home is only steps away from Fairview Rd shopping, excellent schools, parks, transit and quick highway access. Life is made easy in this beautiful home, well cared for and ready for its next chapter. Don't miss the opportunity to make 38 Fairlawn Rd your new address book your showing today! UPDATES: Furnace(2022); A/C(2015); Windows(2015); Roof(2019); Kitchen Reno(2024); Luxury Vinyl Floor(2024); Painting(2023); Bathroom(2024); Roof(2019); Windows(2015); Blinds(2025); Eavestrough & Gutter Guards(2021). Home is equipped with smart potlights on main level(bluetooth connection). (id:60365)
679 Hiawatha Boulevard
Hamilton, Ontario
Custom-Built Oversized Bungalow | 6,000+ Sq. Ft. | In-Law Suite Stunning 2018 custom-built bungalow offering 4+3 bedrooms & 7.5 baths with ensuites in every room. Soaring 10 ceilings (14 in great room) with a dramatic wall of windows overlooking a private backyard. Chefs kitchen with Thermador appliances, maple cabinetry, oversized island & walk-in pantry. Premium finishes: hand-scraped hardwood, 8 solid doors, spray foam insulation & 10 poured concrete foundation. Walk-out to covered porch for outdoor entertaining. Finished lower level features a self-contained in-law suite with separate entranceideal for multi-generational living or income potential ($4K$5K/month). Built-in Sonos audio system, Central vacuum, custom millwork & soundproofed walls for privacy. A true blend of luxury, comfort & opportunity! (id:60365)
152 Concession 7 Road E
Hamilton, Ontario
Welcome to your serene country escape! Nestled on approximately 1.7 acres, this charming and beautifully maintained home offers peace, privacy, and modern comfort. Featuring 3+1 spacious bedrooms and a newly renovated kitchen, its perfect for both quiet family living and entertaining. The finished basement with a separate entrance adds extra living space and flexibility - ideal for extended family or guests. Enjoy the beauty of nature from every window or relax on your peaceful property surrounded by mature trees and open space. The oversized shed/workshop provides plenty of room for storage or hobbies. Located in an incredibly quiet area, this property is ideal for anyone seeking a tranquil lifestyle with room to breathe. A true gem - move-in ready and full of country charm! (id:60365)
3394 Singleton Avenue
London South, Ontario
Tucked into the heart of South Londons sought-after Andover Trails community and located within a French Immersion school zone, this 4-bedroom, 3.5-bathroom luxury townhome seamlessly blends style, space, and functionality. The main floor features a private bedroom with a walk-in closet and a full bathroom, making it ideal for guests, a home office, or multigenerational living. Upstairs, the open concept kitchen stands out with quartz countertops, modern stainless steel appliances, a walk-in pantry, and a striking waterfall island that includes seating and built-in electrical. Natural light fills the home from every angle thanks to large windows that create a bright and airy atmosphere throughout the space, enhanced by a west-facing terrace off the kitchen that captures warm evening sunsets and an east-facing balcony off the living room that welcomes the morning sun. The upper level offers three additional spacious bedrooms, including a primary suite with a double closet and a private ensuite bathroom, along with a fourth full bathroom and a convenient top floor laundry. Thoughtful touches such as motion sensor lighting in every bedroom closet and a bathroom on every floor make daily living effortless, while a double car garage and an unfinished basement ready for storage or future finishing add even more value! (id:60365)
135 Duchess Avenue
London South, Ontario
Visit the REALTOR website for further information about this Listing. Rare opportunity to own in much sought after Wortley Village. This beautifully restored and meticulously maintained 3-bedroom bungalow was built in 1907 and has everything you need right at your doorstep - grocery store, cafes, library, and restaurants. Within walking distance to Canada Life Place, Thames Valley Parkway and close to LHSC. Perfect for retirees or someone just starting out, this one floor, fully renovated home offers a bright living room, 3-bedrooms, one-bathroom and a back sunroom all on the main floor with 10-foot ceilings and hardwood floors. A fully renovated kitchen features updated cabinetry, quartz countertop with peninsula, and an open concept dining area. The appliances are new and stainless steel. The 3-piece bathroom offers a new vanity with granite counter-top and the convenience of main floor laundry. The clean basement provides a work bench and plenty of storage. Enjoy the quaint, fully fenced backyard with new wood deck, ideal for summer lounging or entertaining. The front yard impresses with the 2021 Heritage Award winning covered front porch which provides the opportunity to relax with a coffee or glass of wine. This house has a newly built detached garage which provides escape from winter windshield scraping. A front pad parking space provides extra vehicle parking. (id:60365)
104 Anastasia Boulevard
West Lincoln, Ontario
Discover modern elegance at 104 Anastasia Blvd, Smithville. Built in 2017 and enhanced with over $120,000 in premium upgrades since its purchase in December 2017, this exquisite bungalow seamlessly blends contemporary style with functional living. The expansive 1,727 sq. ft. main floor boasts 9-foot ceilings, fostering a spacious and inviting ambiance. It features an open-concept living room and a chef's dream kitchen with Cambria quartz countertops, floor-to-ceiling cabinetry with refined decorative trim, a center island, pantry, and soft-close drawers and cupboards. Luxurious ceramic plank flooring flows throughout the main level, creating a carpet-free environment, while the two main-floor bathrooms, including a 5-piece ensuite off the primary bedroom, also showcase elegant Cambria quartz countertops. Part of the 1,700 sq. ft. basement has been professionally finished, featuring a spacious bedroom with large egress windows that brighten the room with natural light, as well as a 3-piece bathroom, ideal for guests or a home office. The remaining nearly 1,000 sq. ft. of unfinished space offers endless possibilities for additional living space, storage, or a custom retreat. The backyard and front garden are true showstoppers, featured in multiple newspapers and nominated for an award in September 2025. The seller has transformed the entry closet into a charming reading nook/sitting room with a bench and coat hangers, and added a stunning bay window to enhance the home's charm, allowing you to enjoy views of the beautifully landscaped front garden. Schedule your private viewing today. (id:60365)
427049 25th Side Road
Mono, Ontario
***OPEN HOUSE SUN AUG 24 1pm-3pm*** As you wind your way through the Mono countryside, you'll discover a place that feels less like a house and more like home. Welcome to the Maples of Mono. Tucked away on three acres and surrounded by a private forest of Maples and mixed woods, open skies and beautiful countryside, the only sounds you'll hear are birds trilling and evening frog calls. Yet, you're just moments from cherished local attractions like the Bruce Trail, Mono Cliffs Park, local fine dining, craft brewery, vineyard and skiing. Pearson Airport is 50 mins away. Step inside, and this unique-build modern home offers magazine-worthy loft living, with custom details throughout. A welcoming and generous granite island is the perfect spot to entertain. With four bedrooms and four bathrooms, plus two bonus rooms in the lower level, there's a room for everyone to find their own space for live/work, multi-generational living, or hosting guests. The lower level offers a sweet kitchenette and walkout to private deck. This home is perfect for a large family or nurturing creative dreams, whether that's an art studio or a music sanctuary. Picture cozy evenings by the woodstove fire, or lively gatherings spilling out onto various decks and patio. Outside, the magic continues. Imagine summer days by your inground pool or exercising on your own private trail in the forest. There's a charming bunkie cabin ready to become a cozy retreat, and a wood shed for practical storage. Plenty of room for parking for everyone. This isn't just the house you're looking for; it's the feeling of coming home. (id:60365)
6 Snowberry Lane
Hamilton, Ontario
RARE FIND! This 4 Bedroom, 4 Washroom 3 storey freehold townhome presents a great opportunity for large families and investors looking in East Hamilton. This freshly painted property is move-in ready with a perfect floor plan to meet all your needs. On the 2nd floor you will find a modern open concept layout, large windows, 9ft ceilings, upgraded quartz countertops, powder room and oak staircase throughout. Enjoy access to a large deck for entertainment as you host events and BBQs. The 3rd floor has a conveniently located laundry with 3 bedrooms and 2 full washrooms with upgraded quartz countertops. Easy access from garage to the foyer during winter months! Further down the main floor you will find a private bedroom and full washroom with access to the backyard and unfinished basement. This provides opportunity for a separate in-law suite with potential to finish the basement and a bonus 200 amp electrical panel! This property is conveniently located close to highways, parks, schools, Go station, shopping and includes lots of visitor parking as well! Call to book your private showing today! (id:60365)
123 Main Street W
Grimsby, Ontario
The Dolmage House, a historic Grimsby landmark surrounded by mature trees & nature. Built i 1876 by a local businessman for his wife & 3 daughters, this Italianate Victorian home blends timeless charm w/ modern luxury.The original double red brick walls are structurally sound &highly insulating, offering the perfect balance of character & warmth.The new flagstone pathway leads you to this 4-bed, 4-bath home spanning 3644 sq ft of thoughtfully designed space.Enter to a bright living area & an elegant dining room w/ pot lights, chandeliers, a century upright piano & heritage-style gas fireplace.Heart of the home is the remodelled modern farmhouse kitchen, featuring an oversized island, reclaimed barn wood elm floors, GE range oven, Bosch fridge, & Perrin & Rowe English Gold faucet.Adjacent is a mudroom/main-floor laundry w/ heated floors, built-in shelves, & a convenient powder room.Upstairs, the grand primary suite has 5 B/I closets & a 4-pc ensuite w/ a double vanity & curb-less glass shower. 2 oversized bedrooms w/ bay windows and spacious closets offer comfort, 1 of them w/ a Victorian coal fireplace. Third-floor loft retreat includes space for an extra bedroom luxurious 3-pc bathroom w/ a clawfoot tub.Century-old speakeasy wine cellar, featuring wood beams, & a bespoke wood wine rack originally made for a local winery.Outside, enjoy new Arctic Spas wifi enabled saltwater hot tub, wrought iron & wood fencing, 2 enclosed yards, & a Muskoka-style fire pit. Refurbished spiral staircase, originally made for the candle coal factory in Grimsby, leads to a rooftop terrace w/ escarpment views. 7-car parking area & room for a garage.Located in a top school district, enjoy immediate access to the Bruce Trail, 40 Mile Creek Pedestrian Bridge, & a public pool across the street.Historic Downtown Grimsby is just a 7-min walk.Updates include a new roof, tankless water heater, upgraded electrical panel, & new storm windows, blending heritage w/ energy efficiency. Luxury Certified (id:60365)
871 Fallis Line
Cavan Monaghan, Ontario
Welcome to this stunning 4-bedroom, 4-bathroom two-storey home in charming Millbrook, offering over 2,500 sq. ft. of beautifully designed living space. Featuring 9-foot ceilings and gleaming hardwood throughout, this spacious layout includes a bright main floor living room with cozy fireplace, main floor laundry, and massive windows that flood the home with natural light. The chef's kitchen is equipped with premium JennAir stainless steel appliances, including a 6-burner industrial-grade gas stove. Upstairs, the luxurious primary suite boasts a spa-inspired 5-piece ensuite with glass shower, soaker tub, and double vanity. Bedrooms 2 and 3 share a Jack &Jill 4-piece bath, while Bedroom 4 offers a private 4-piece ensuite and walk-in closet. The full-height unfinished basement provides endless potential - a blank space awaits your touch. Take a step outside for a fully fenced backyard oasis, perfect for entertaining. (id:60365)

