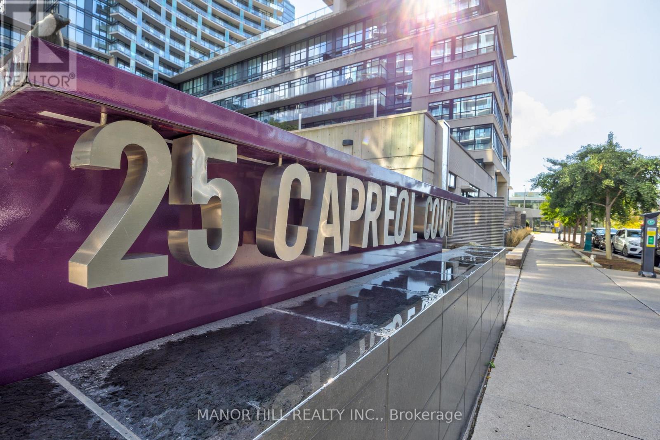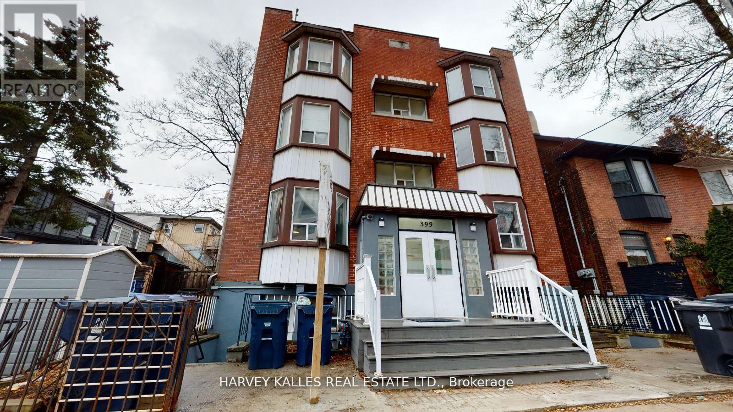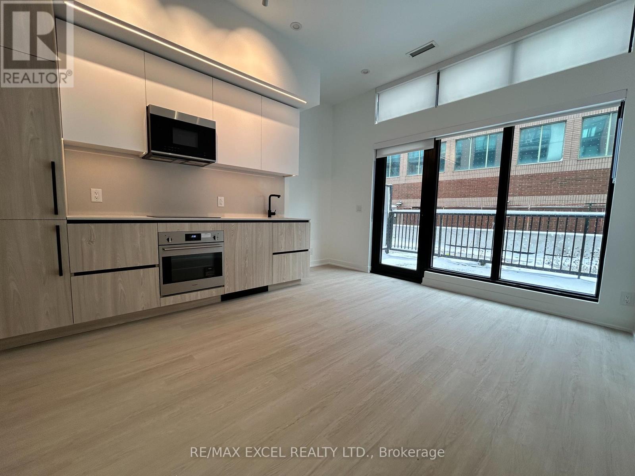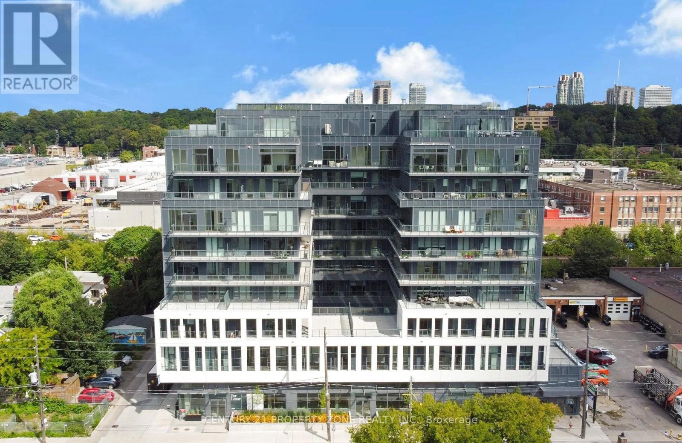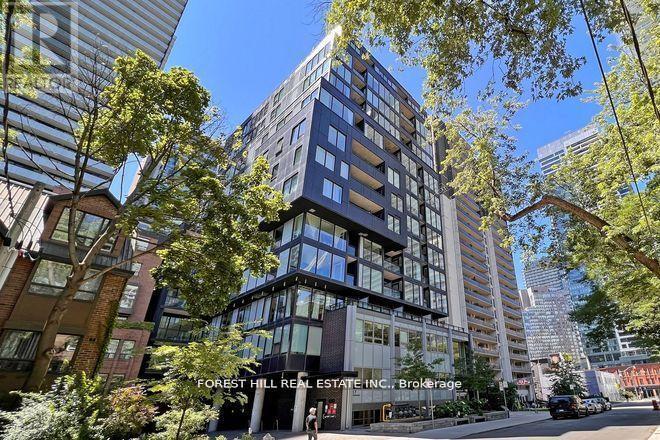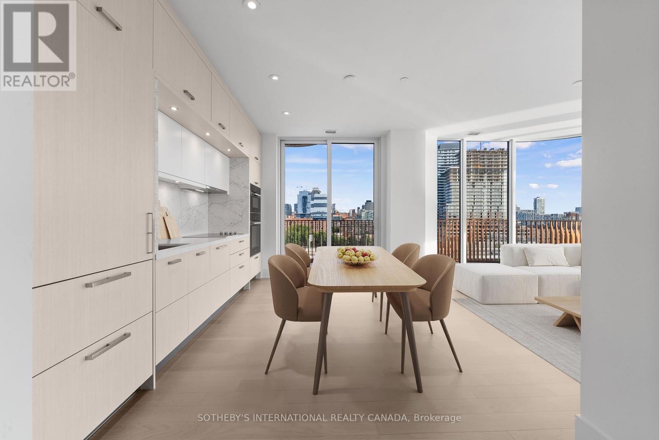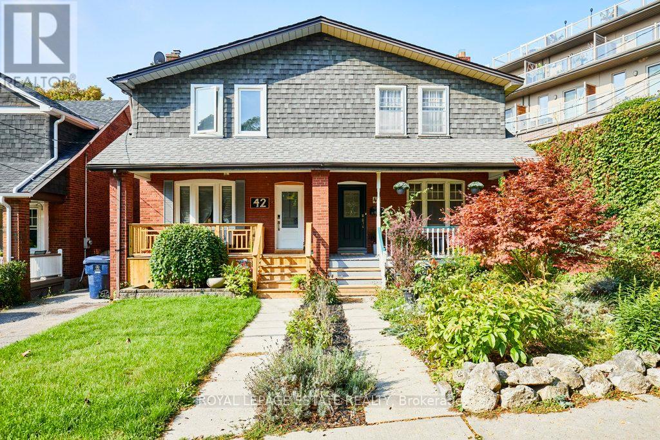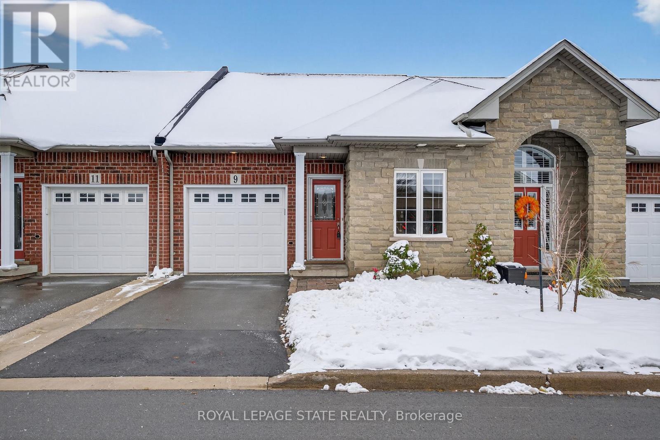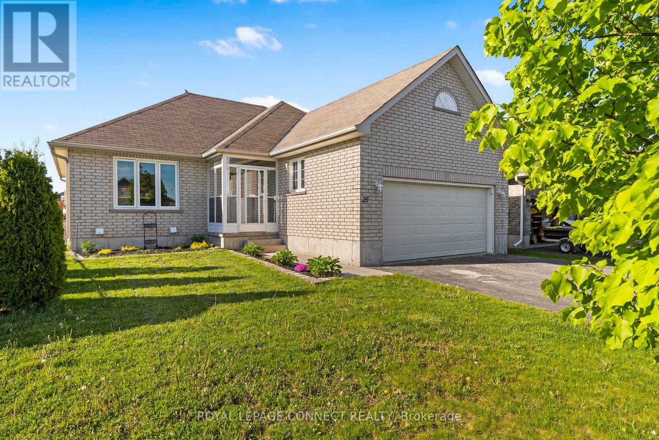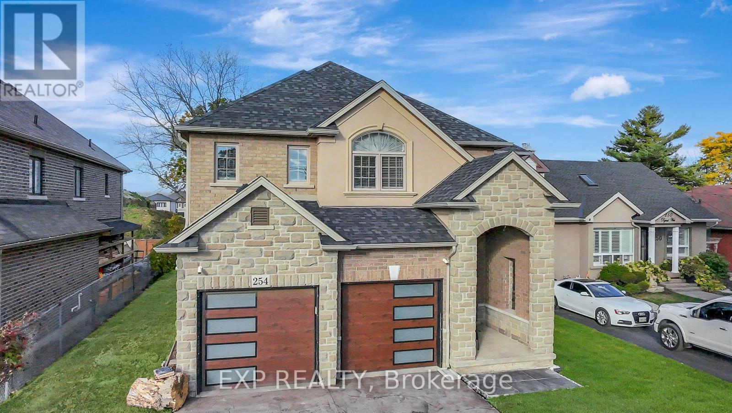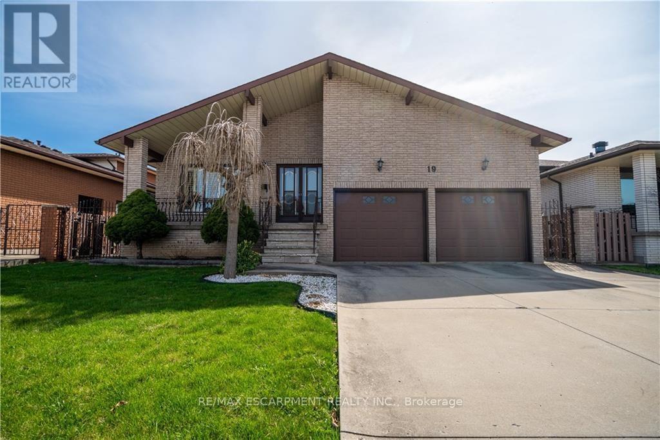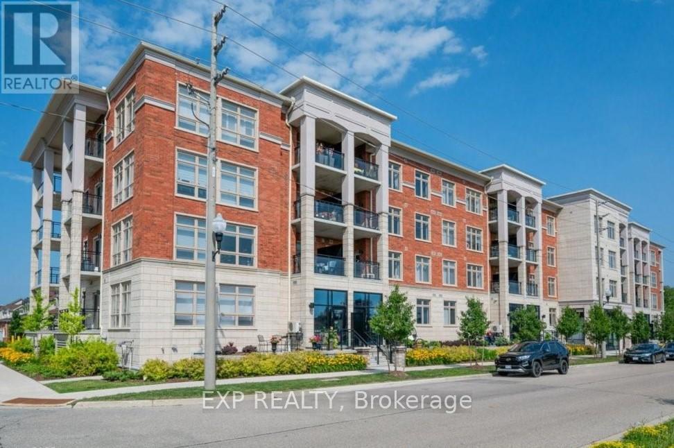305 - 25 Capreol Court
Toronto, Ontario
Gorgeous Corner Unit In "Luna Vista" At Cityplace. Tons Of Natural Light With Wrap Around Windows. Upgraded In The Last Few Weeks. New Laminate Floors (November 2025), And Professionally Cleaned. Functional Open Concept Layout. Beautiful Views From Balcony! Walking Distance To Rogers Centre, Waterfront, Sobey's, TTC, QEW, CN Tower & Park. Resort Style Living With All The Bells And Whistles. Rooftop Infinity Pool, Party Room, Exercise, Theatre, Games Rm, BBQ Area & Much More. Perfect For Young Professional Or Couple. One Parking Spot And One Locker Included. Downtown Living At Its Best!!! (id:60365)
103 - 399 Dupont Street
Toronto, Ontario
Do you want a home at one of the best locations in the city? Do you crave an intimate boutique apartment outside the confines of traditional condo living, with privacy and convenience? If so, come check out 399 Dupont for this one-of-a-kind, light-filled, newly renovated studio apartment, fit for a royal. Enjoy everything this neighborhood has to offer like easy access to TTC transit (Spadina Station just a walk away), amazing restaurants, cafes & more! Photos are for illustrative purposes and may not be exact depiction of the apartment. (id:60365)
109 - 699 Sheppard Avenue E
Toronto, Ontario
Location Location Location, a modern, boutique architectural standout located in the heart of Bayview Village. Enjoy everyday luxury with unmatched convenience just a 2-minute walk to Bessarion TTC Station (Line 4) or a 5-minute drive to Hwy 401 and Bayview Village Shopping Centre. Shopping & Restaurants just steps away! Every design detail from outside in is meticulously crafted to offer a blend of timeless sophistication and enduring value, setting a new standard for North York condominium living. Amenities include: A fully equipped fitness centre, two bookable party rooms located on the top floor, a rooftop terrace with outdoor dining and barbecues, and a lobby/co-working space (id:60365)
512 - 500 Dupont Street
Toronto, Ontario
Welcome to this well-designed studio suite at Oscar Residences, located in Toronto's desirableAnnex neighbourhood. This modern, north-facing unit features 9-foot ceilings, floor-to-ceilingwindows, and a Juliet balcony that allows for ample natural light throughout the day.The open-concept layout includes a functional kitchen with integrated appliances, quartzcountertops, and contemporary finishes. The main living area offers flexibility for bothliving and sleeping arrangements, making it ideal for students, young professionals, orinvestors seeking an efficient use of space.Residents enjoy access to a range of building amenities, including a fitness centre, theatrelounge, chef's kitchen, outdoor terrace, meeting rooms, and pet lounge.Conveniently located just steps from Dupont Subway Station, University of Toronto, GeorgeBrown College, Casa Loma, and nearby shops, restaurants, and cafes. (id:60365)
908 - 17 Dundonald Street
Toronto, Ontario
Bright and Spacious Two Bedroom and Study, Two Bathroom, Furnished Suite with Ensuite Laundry, Balcony & Locker. New Flooring Throughout, Freshly Painted, And Brand New Furniture. Modern Kitchen With Both Built-Ins & Stainless Steel Appliances. Incredible Access To TTC With Private Entrance To Wellesley Subway From The Condo's Lobby. Building Amenities Include; Gym, Party Room, Rooftop Deck, Guest Suite, Visitor's Parking, And Bicycle Storage. 24 Hour Surveillance Concierge. Superintendent On Site. Restaurants, Coffee Shops, Shopping All Within Close Walk. Builder's Floorplan Attached. (id:60365)
931 - 155 Merchants' Wharf
Toronto, Ontario
Aqualuna Represents The Final Opportunity To Call Bayside Toronto home, A Dynamic 13-acre Waterfront Community With More Than Two Million Square Feet Of Residential, Office, Retail, And Public Spaces, All Just Moments From Downtown. Suite 931 Features A Unique 942 Square Foot Open Floor Plan With Split 2 Bedroom Layout, 2 Bathrooms, Laundry Room, A 250 Square Foot Oversized Balcony & 2 Juliet Balconies. You Can Have It All With Aqualuna's Indoor And Outdoor Amenities. A Fully-Equipped Fitness Studio, Spacious Party Room, Glimmering Outdoor Pool And More All Overlooking Lake Ontario. (id:60365)
44 Birchmount Road
Toronto, Ontario
Welcome to 44 Birchmount Road, South of Kingston Road, in the highly sought-after Birch Cliff neighbourhood. This charming oversized, 3-bedroom, 2-bathroom semi-detached just feels like home, featuring classic brick-to-roof construction and situated on an inviting, irregular-shaped lot that showcases stunning perennial gardens which have been the owners pride and joy over the years. The welcoming spacious main floor features a large living room, wood burning fireplace (requires WETT certification) and hardwood floors. The updated kitchen features a fabulous breakfast area, granite counters, ample cupboard space and walks out to the back yard. On the second floor you are welcomed by a large landing and 3 bedrooms all with closets, the primary overlooks the backyard which is unique in an east-end semi, with the two additional bedrooms overlooking the front yard. The mainly unfinished basement is ready for your updating and renovations. The location offers the best of urban convenience and natural beauty. You are surrounded by greenspace with the waterfront trail just down the street and the picturesque Rosetta McClain Gardens a short, leisurely stroll away. Enjoy close proximity to the lake and all it offers! For active lifestyles, the home is conveniently near the Birchmount Community Centre, which features pickleball, a newly built hockey rink, indoor pool, and a newly updated football field. Families will appreciate being close to Birchcliff Public School and Birchmount High School. Transit is at the top of the street and some wonderful local shops along Kingston Road, everything you need is within easy reach. Don't miss the chance to live in this vibrant, family-friendly community! Offers welcome anytime. (id:60365)
9 Manitoulin Trail
Hamilton, Ontario
An exceptional opportunity to own a beautifully maintained 3-bdrm, 3-bath bungaloft in the highly sought-after Garth Trails community. Offering 1,782 sq ft of thoughtfully designed living space, this home showcases a timeless brick & stone façade, a single garage w/ inside entry, & a 1 single-car driveway. The main lvl feat a generous foyer w/ both a storage & bonus linen closet, leading to a bright front bdrm and a convenient 3-pc bath w/ a corner shower. The spacious kitchen provides abundant cabinetry, a peninsula with seating, and a seamless connection to the open-concept living and dining area. A charming corner gas fireplace anchors the space, while French doors open to the rear deck overlooking tranquil green space with no neighbouring unit directly behind. The soaring vaulted ceiling enhances the airy feel and draws the eye to the loft above. A desirable main-floor primary bedroom offers double closets and a well-appointed 4-piece ensuite complete with a linen closet. Main-floor laundry adds everyday convenience. The upper level features a versatile open loft overlooking the living room - ideal as a family room, office, or hobby space - plus a third bedroom with double closets and ensuite privileges to a full 4-piece bathroom. The large, unfinished basement provides exceptional storage or potential for future customization. Painted in neutral tones and updated with recent roof shingles, a furnace (October 2025), and more, this home is truly move-in ready. Ideally located, residents enjoy the best of Garth Trails living. Moments from the spectacular residents' clubhouse, the community offers a vibrant adult-lifestyle experience with resort-style amenities: indoor pool, sauna, whirlpool, fitness centre, games and craft rooms, tennis and pickleball courts, bocce, shuffleboard, putting green, and a grand ballroom for year-round social events. Stroll the private parkland, take in the pond's wildlife, and enjoy the ease of low-maintenance, turnkey living. (id:60365)
25 Springdale Drive
Kawartha Lakes, Ontario
Welcome to 25 Springdale Drive, a beautifully maintained 3+1 bedroom bungalow in the highly desirable North Ward of Lindsay. Built in 2009, this home offers comfort, convenience, and plenty of space in a quiet, family-friendly neighbourhood. The bright, open-concept main floor features a functional kitchen, spacious living and dining areas, and convenient main floor laundry. The primary bedroom boasts a private ensuite bathroom and a spacious walk-in closet, offering the perfect retreat. Enjoy easy interior access to the 2-car garage and a 4-car driveway, providing ample parking. The fully finished basement adds a fourth bedroom and versatile living space ideal for a rec room, guest suite, or home office. Outside, the fully fenced backyard is perfect for kids, pets, and entertaining. Just 5 minutes to downtown Lindsay, you'll have quick access to shops, restaurants, and everyday essentials. Nature lovers will appreciate being 5 minutes from Ken Reid Conservation Area, with its scenic hiking trails and dog parks. Don't miss this fantastic opportunity to live in one of Lindsay's most sought-after communities! (id:60365)
254 Rymal Road W
Hamilton, Ontario
Welcome to 254 Rymal Road West, a custom-built 2-storey residence offering nearly 3,900 sq ft of beautifully finished living space tailored for families and multigenerational living. This thoughtfully designed home features 6 spacious bedrooms and 5 bathrooms, including a fully finished basement with a modern kitchen and appliances, ideal as an in-law suite or private guest space. Inside, enjoy a stunning open-to-above ceiling in both the dining and family rooms, creating a dramatic sense of space and natural light. The main floor layout offers seamless flow for everyday living and entertaining. Upstairs, dual luxury bathrooms serve the family quarters, including a 5-piece retreat-style ensuite. Outdoors, a freshly poured stamped concrete driveway leads to a double garage and adds upscale curb appeal. The private backyard backs onto open space, with no rear neighbours. Situated on a 49 x 138 ft lot, this home is ideally located minutes to Fortinos, William Connell Park, and top-rated schools, including Blessed Sacrament CES and Bishop Ryan CSS. With quick access to Upper James, Upper Gage, and the Lincoln Alexander Parkway, daily commuting and errands are effortless. A rare opportunity to own a home that blends elegance, space, and family-focused functionality in one of Hamilton's most convenient neighbourhoods. (id:60365)
Lower - 19 Pavarotti Court
Hamilton, Ontario
Newly finished Lower Level apartment available for rent November 15, 2025. Located in a family friendly neighbourhood with lots of greenspace and the Escarpment. Located in East Hamilton and close to local amenities, schools and parks. Convenient highway access. Garage not available. Tenant can use outdoor shed. Landlord will take care of lawn maintenance. Tenant responsible for 40% of utilities. One parking space available. (id:60365)
103 - 195 Commonwealth Street
Kitchener, Ontario
Welcome to this stunning condo featuring an open-concept living and kitchen area filled with natural light. Enjoy upgraded finishes throughout, including engineered hardwood floors, stainless steel appliances, and quartz countertops. The spacious primary bedroom offers a large closet and a private en-suite bathroom. Step out onto your private balcony - perfect for relaxing or enjoying your morning coffee.This unit also includes a parking spot and access to top-notch amenities such as a fitness center and party room. Conveniently located near shopping, grocery stores, parks, schools, restaurants, and major highways. AVAILABLE NOVEMBER 1ST! (id:60365)

