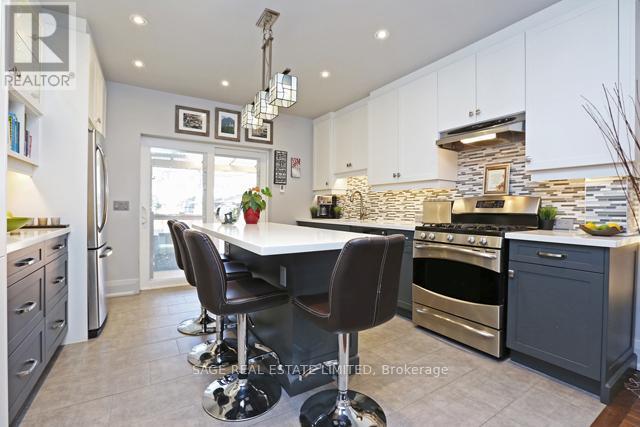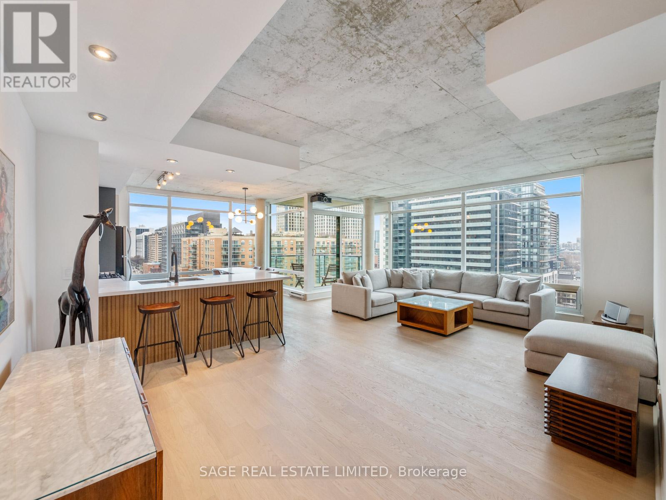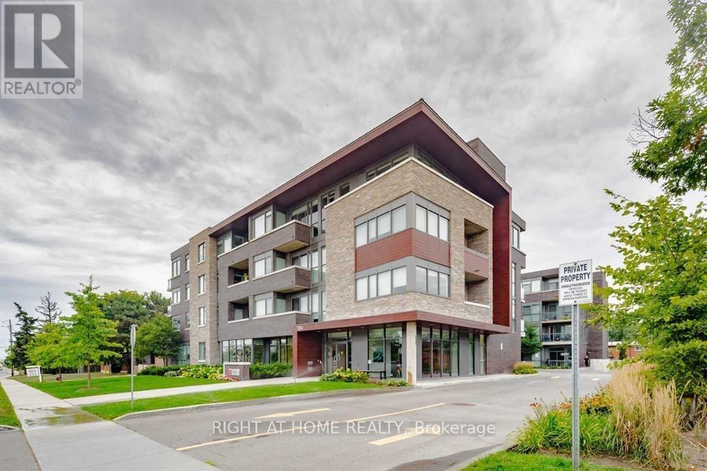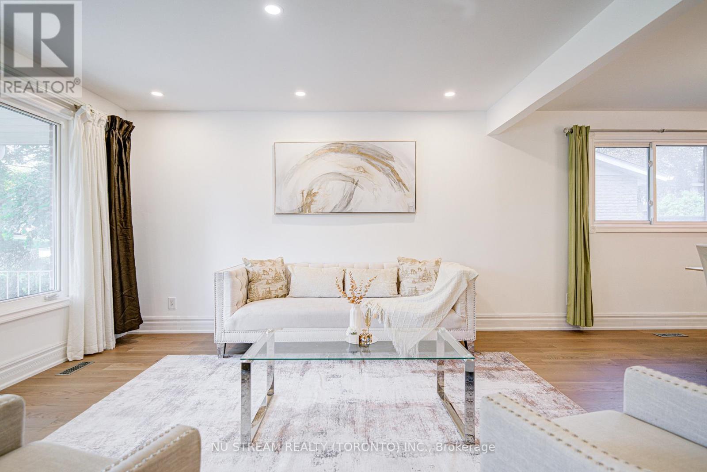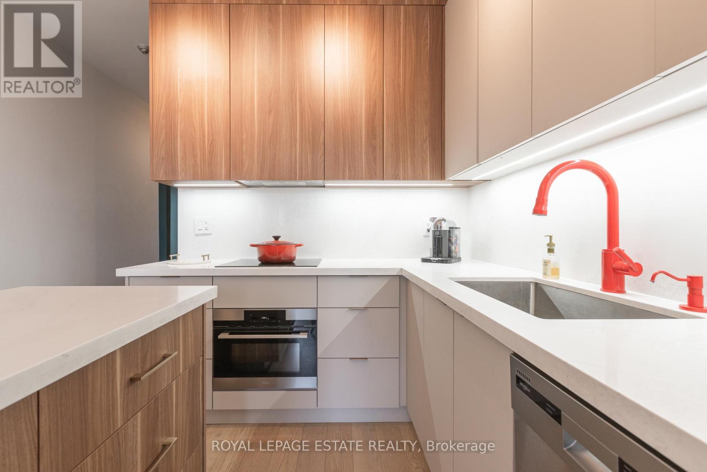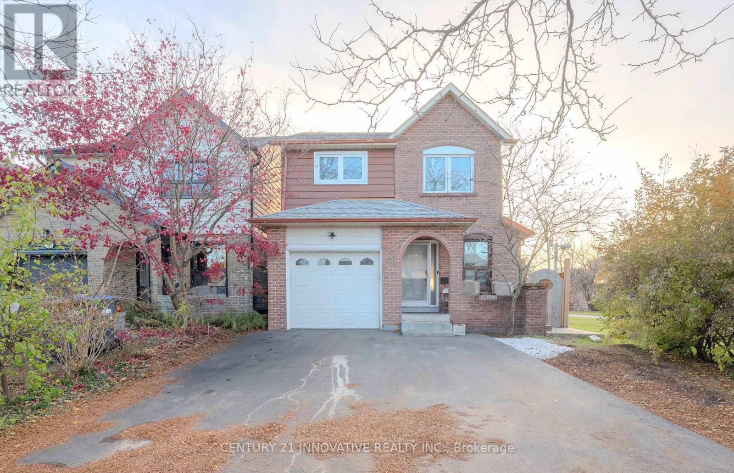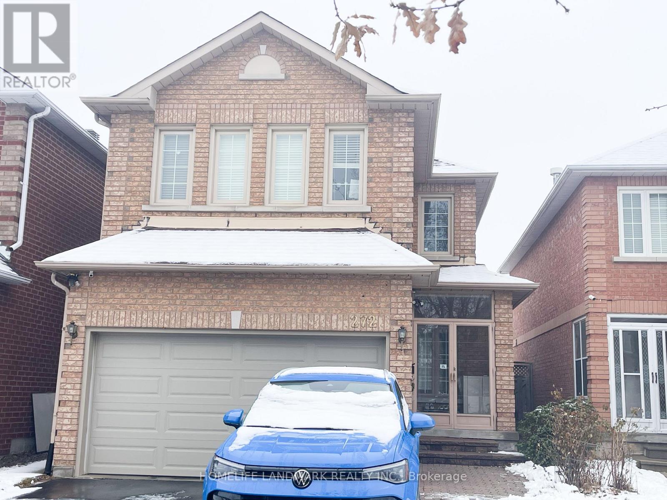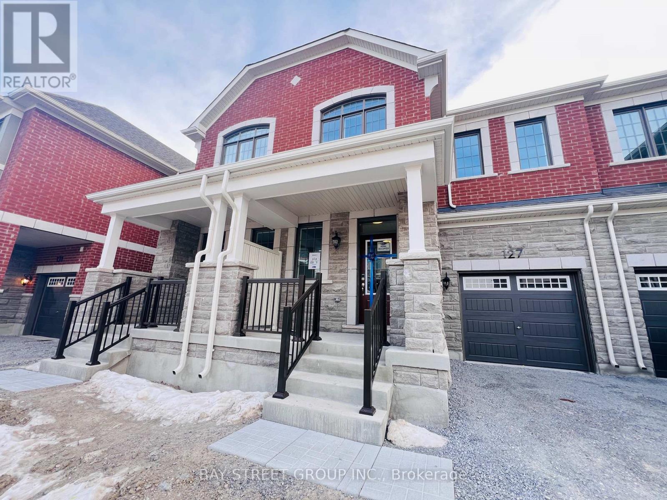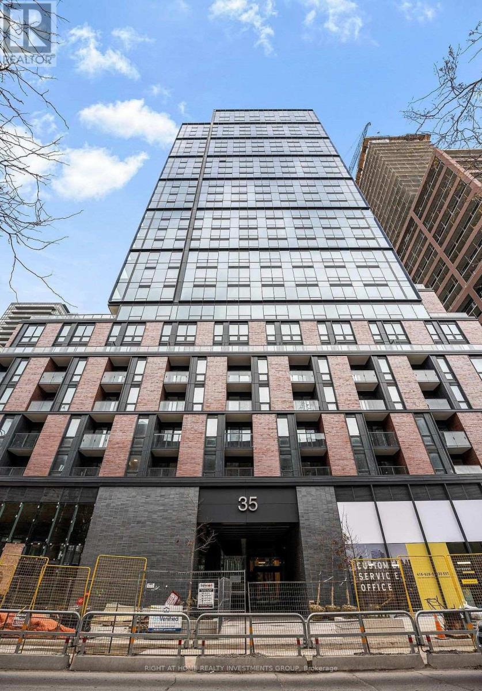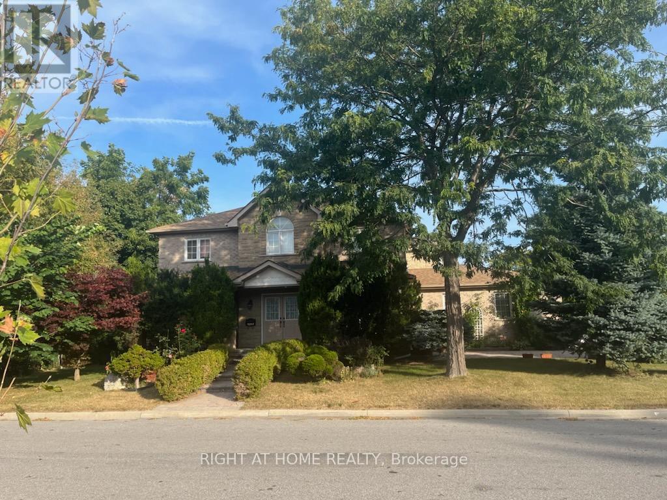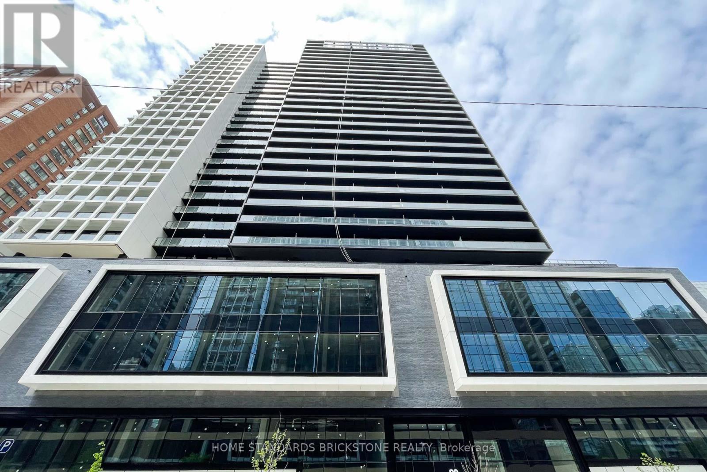258 Silver Birch Avenue
Toronto, Ontario
Prime Beach! Detached 3 Bdrm, 2 Bath Home On A Family Friendly Street. Renovated, Open Concept Main Floor- New Kitchen With Heated Floors, Hardwood Throughout. Charming Wood Burning Fireplace. Walk Out To Deck And Private Enclosed Garden...Perfect For Entertaining Or Children At Play! 3 Bedrooms With Closets. Finished Basement. Upgraded Heat pump/AC unit for energy efficiency. Highly Coveted Balmy Beach/Malvern Or Notre Dame/Neil McNeil School Districts. 7Km To The Core. Highway And Transit Accessible. Fully Fenced Back Yard. Jacuzzi Tub. ***Ample street parking with potential to continue shared parking arrangement with neighbour*** (id:60365)
1204 - 333 Adelaide Street E
Toronto, Ontario
Sensational, newly renovated & fully furnished corner unit at The Mozo! Enjoy 1,200 sq. ft. of light-filled, open-concept space perfect for entertaining. The large, brand-new kitchen features floor-to-ceiling windows, stainless steel appliances, a rare gas range, and premium stone counters. New Flooring Throughout. The living area includes a ceiling-mounted video projector, while the primary suite boasts a double-sink ensuite and extensive closet space. Includes high-end furnishings, a balcony with unobstructed city views, and a premium parking spot near the elevator. Steps to St. Lawrence Market, TTC, and the Core with easy highway access. (id:60365)
404 - 1284 Guelph Line
Burlington, Ontario
Welcome to 1284 Guelph Line, Unit 404. Boasting 621 Sqft & 11 Feet ceilings, this condo is ideally located for young families or working professionals! Located right on Guelph Line. 2 Minute drive to the 403, 407 & nearby retail plazas, Minutes away from go station, This unit comes with 1 underground parking spot . Rooftop patio & party rooms available! (id:60365)
8 Hemingway Crescent
Markham, Ontario
Newly renovated! Open concept! Huge lot with a large private backyard in Unionvilles. Backsplit home prefect for multi-family living! Basement with separate entry.The electronic panel has been upgraded to 200 Amp power capacity. top school district William Berczy Elementary and Unionville High! This beautifully upgraded backsplit home is perfect for multi-family living, featuring hardwood floors throughout, modern bathrooms, elegant French doors, and a spacious living room overlooking the front yard. The bright family room walks out to a private interlocked patio, ideal for entertaining. Enjoy a large eat-in kitchen and a separate entrance to the finished basement. A must-see home with endless potential in prime Unionville! (id:60365)
2603 - 500 Sherbourne Street
Toronto, Ontario
Welcome to this impeccably designed 2 bedroom, 2 bathroom corner suite, offering 818 sq. ft. of sophisticated living high above the city on the 26th floor. Crafted for the discerning tenant who values premium finishes and thoughtful design, this residence showcases stunning south views of the downtown skyline, Lake Ontario, and the lively approach of planes into Billy Bishop Airport. The custom renovated kitchen is a true showpiece, featuring rich walnut cabinetry, quartz countertops, and a beautifully designed centre island, perfectly integrated with the open concept dining room for effortless entertaining. Both the dining and living rooms offer walkouts to the corner balcony, ensuring natural light and breathtaking vistas throughout the day. The primary bedroom comfortably fits a king size bed and boasts a custom extra tall walnut front closet and a luxurious 3 piece ensuite bathroom. The south facing second bedroom enjoys equally captivating views, while the main bathroom with its granite counters and elegant ceramic tile evokes a spa like retreat. An underground parking space and storage locker provide added convenience. Residents of The 500 Condos & Lofts enjoy exceptional amenities, including a spectacular rooftop terrace with gas BBQs, a fully equipped gym, yoga studio, co-working space, billiards and party rooms, a cinema, and 24 hour concierge and security. This is refined urban living at its finest. A short walk to either Sherbourne or Wellesley subway stations and the shops and services on Bloor St. 500 Sherbourne is a smoke free building and does not allow smoking on any of the common elements including balconies. (id:60365)
Bsmt - 56 Foxacre Row
Brampton, Ontario
Available immediately! Bright and well-maintained 1-bedroom legal apartment lower unit in the sought-after Madoc community. Enjoy a comfortable living area, and the convenience of in-suite laundry, private separate entrance, and a smart layout that makes the space feel warm and inviting. Experience the charm of a tree-lined, established neighbourhood with easy access to major commuter routes like Highway 410, public transit, shopping along Kennedy Rd and Queen Street, and plenty of nearby parks and recreation facilities. Schools, groceries, and daily conveniences are all close at hand, making this a highly practical and well-connected location. Basement tenant pays 30% of utility costs. (id:60365)
272 Milliken Meadows Drive
Markham, Ontario
Very clean and spacious basement apartment at prime location of Denison/Kennedy. 2 Spacious bedrooms with own window/closet, 2 washrooms and spacious living spaces. New flooring, Newly Painted walls and kitchen cabinets, and new kitchen appliances. Separate entrance with en-suite laundry (not sharing), one parking space, free internet and NO snow removal. Very quiet as main floor is occupied by 2 singles only with most time in their own bedrooms at second floor. Walking distance to supermarkets, restaurants, parks, schools, and community center etc. Tenant(s) pays 25% of utilities. No Pets, No Smoking. Max 2 Singles or Small family preferred. ** This is a linked property.** (id:60365)
127 Azure Drive
Markham, Ontario
Brand New Luxury Mattamy Springwater Home, this Sun-filled Townhouse Located in one of Markham Most Desirable communities. Around1800 sqt. of elegant interior living space with Four spacious bedrooms and 9 Feet smooth ceilings on the ground, 9 Feet upper levels. The modern kitchen boasts premium stainless steel appliances, Upgraded kitchen Garbage bin cabinet and spice drawer.Natural light throughout. Conveniently located just minutes from Angus Glen Golf Club, Costco, T&T Supermarket, Top-rated schools( Lincoln Alexander Public School & St. Augustine Catholic High School Zone) community centres, parks, cafes, restaurants, LCBO, and with easy access to Hwy 404. This is upscale living in a connected, convenient location perfect for families or professionals seeking both comfort and lifestyle. (id:60365)
609 - 35 Parliament Street
Toronto, Ontario
Wake up to the morning sun in a brand-new 1+Den suite with desirable east exposure, available for lease at The GOODE Condos, ideally located in the heart of the iconic Distillery District. This bright, never-lived-in residence offers a highly functional layout, a spacious living area, and a sleek modern kitchen with built-in appliances. The versatile den is perfect for a home office or study, while the generous primary bedroom provides comfort and privacy. Enjoy immediate access to top-rated restaurants, cafés, boutique shops, waterfront trails, and the streetcar, with all neighborhood amenities just steps away. Residents benefit from premium building amenities, including 24/7 concierge service, a state-of-the-art fitness center, co-working spaces, stylish lounge areas, and impressive rooftop amenities. Be the first to lease this stylish, contemporary suite in one of Toronto's most vibrant and sought-after communities. (id:60365)
513 Lynett Crescent
Richmond Hill, Ontario
Updated Bungalow In A Demand Neighborhood With Premium Lot 50' X 100', Backing To School Yard, On A Child Safe Cres, Walk To Prestigious Bayview Secondary IB High School and Crosby School with large Driveway (id:60365)
Bsmt - 8 Goldene Way
Toronto, Ontario
Spacious Basement apartment for rent in a beautiful house and neighbourhood. This spacious apartment, has 2 bedrooms plus a den, windows in every room, private free-full-size laundry, a private entrance and includes 1 parking space in the driveway. Close to Transit, Hwy 401, Groceries, UofT Scarborough Campus, Schools + more. (id:60365)
510 - 20 Edward Street
Toronto, Ontario
Bright and spacious 2 Bed + Den with 2 Bath, boasting 755 sq ft of indoor space plus a 118 sq ft balcony. This beautifully designed 2-year-old unit features a functional open-concept layout with 9' ceilings, floor-to-ceiling windows, and a walk-in closet in the primary bedroom. The modern kitchen comes equipped with high-end stainless steel appliances. Conveniently located in the heart of downtown Toronto, this condo offers easy access to TTC Subway, Yonge/Dundas Square, Eaton Center, TMU, U of T, and major hospitals, all within walking distance. Amenities include: basketball court, gym, outdoor lounges barbecue stations, bar area & multimedia room **EXTRAS** Being sold under Power of Sale. The property, including all fixtures and appliances, is being sold in 'as is & where is' condition. (id:60365)

