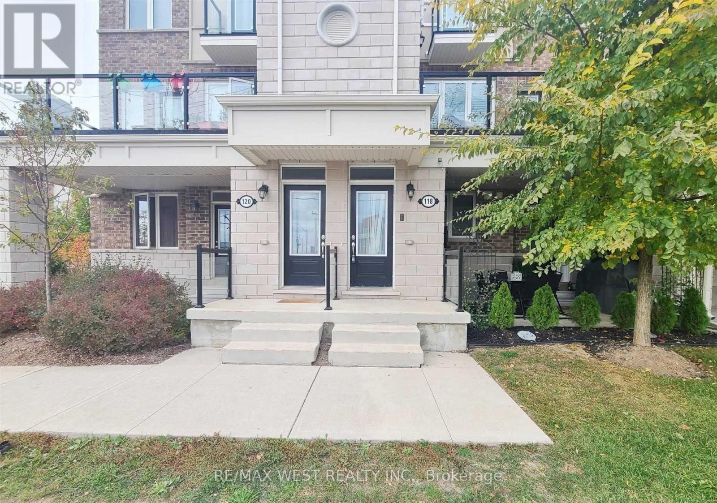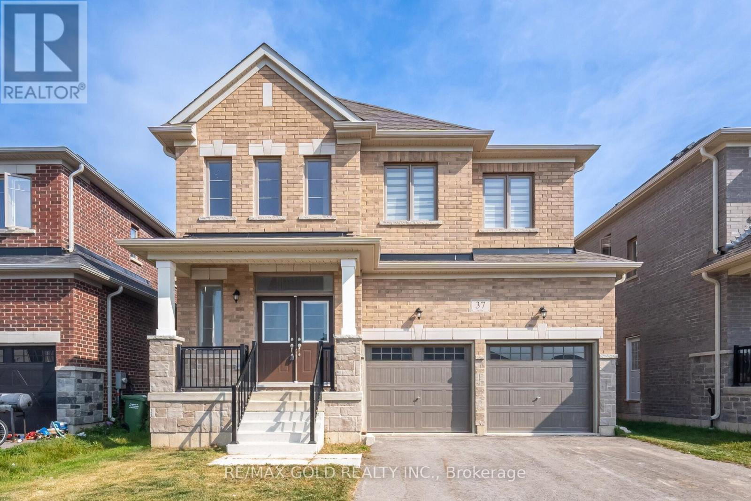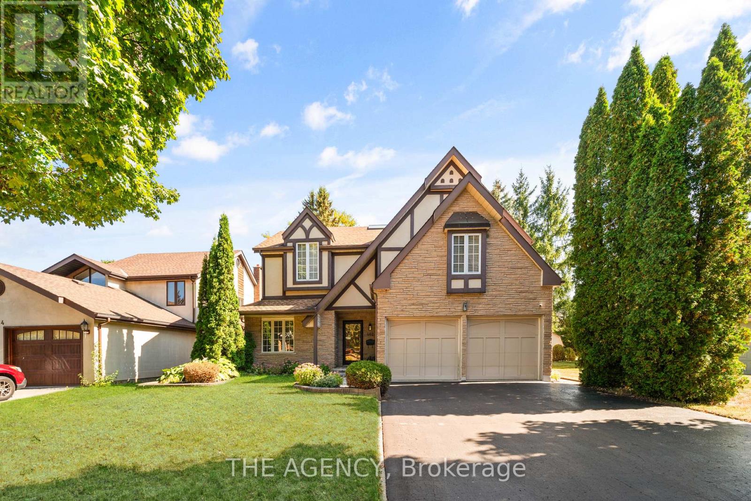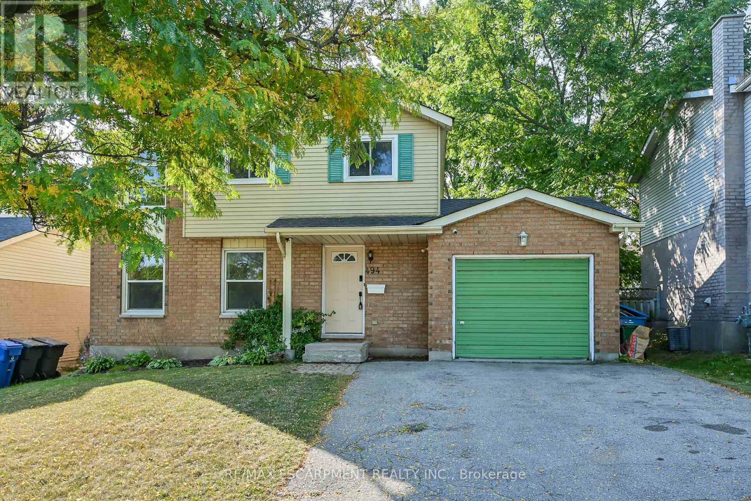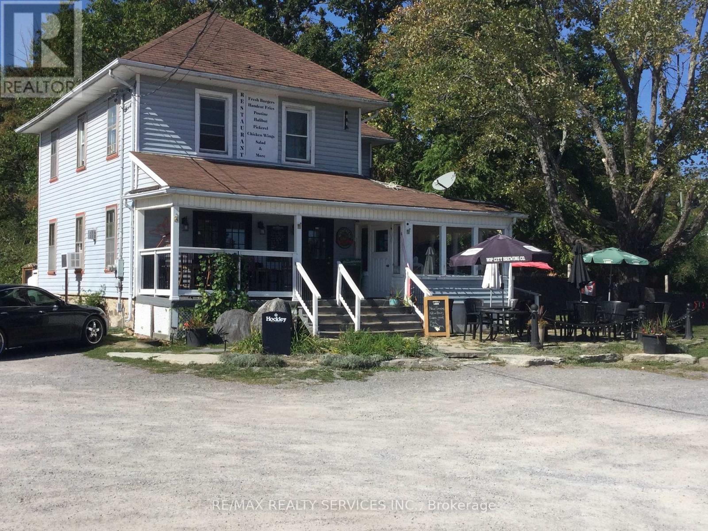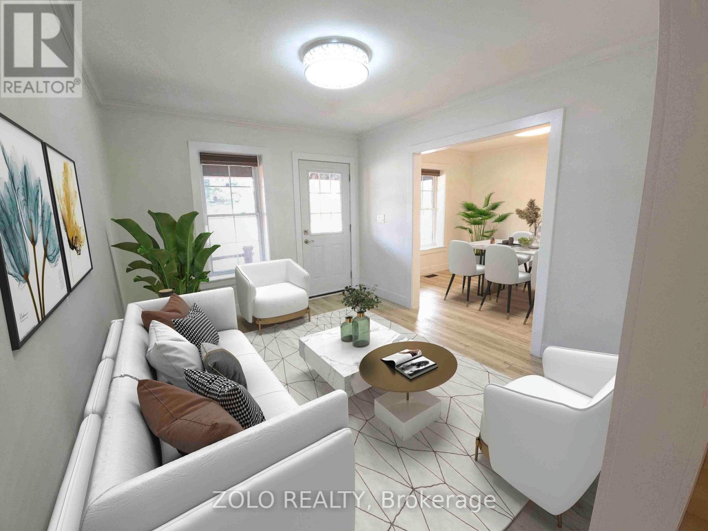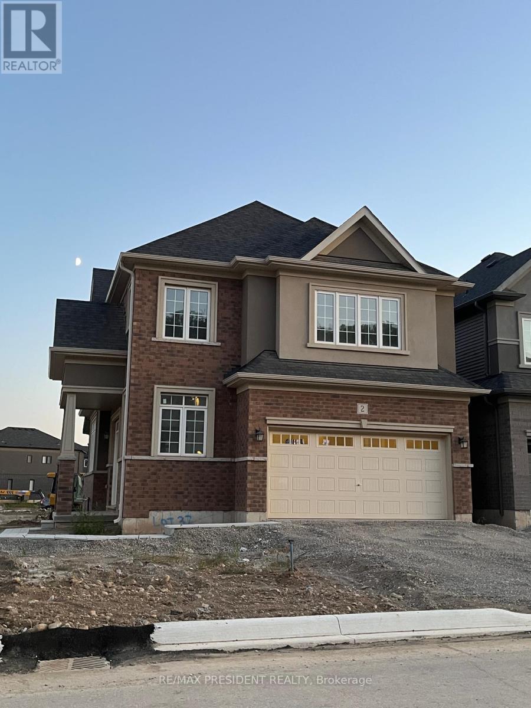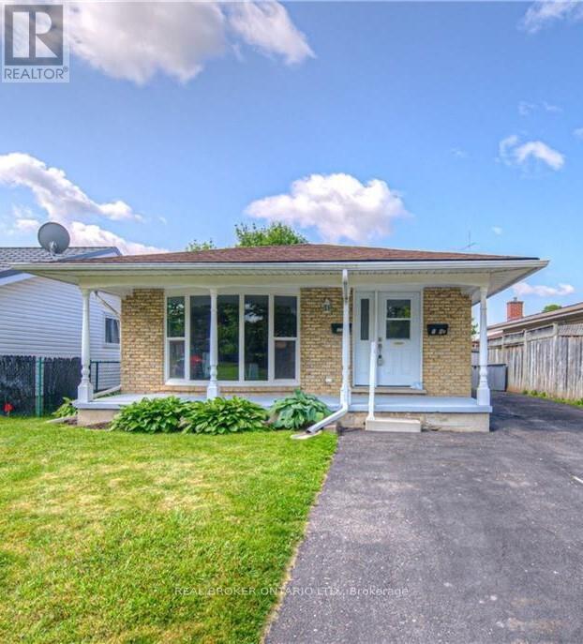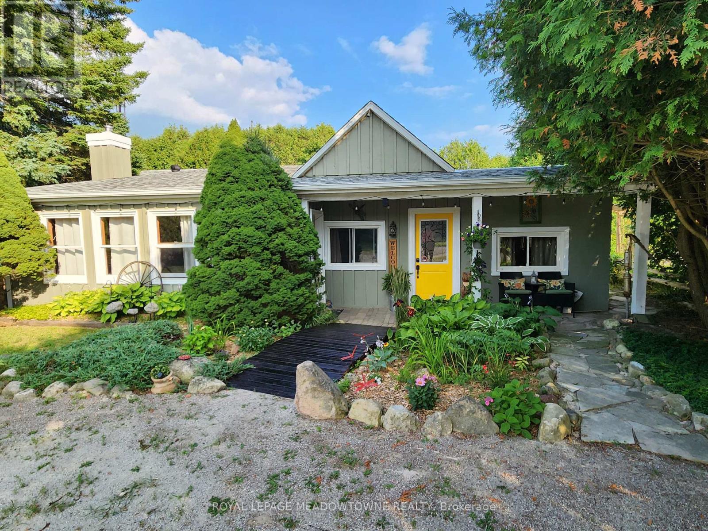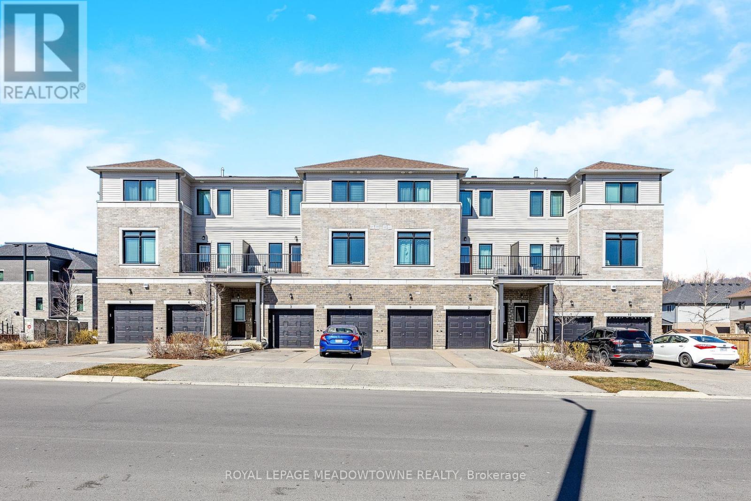55 - 118 Daylily Lane
Kitchener, Ontario
The 2 Bedroom 3 Bathroom Townhouse Unit Is A Renter's Dream. Located In The Highly Sought Huron Village Community. This Unit Features Laminate Flooring On The Main Level, Full Bathroom Ensuite In The Primary Bedroom, Open Concept Living/Dining Room, Stainless Steel Appliances, Walkout Balcony Terrace. Minutes Away From The 401 Hwy, Schools, And Amenities. Show And Tell!!! (id:60365)
37 Corbett Street
Southgate, Ontario
Welcome to this inviting family home, nestled in one of Southgates most desirable neighbourhoods. Perfect for first-time buyers or those seeking more space to grow, this residence offers comfort, convenience, and endless possibilities. Enjoy the best of both worldsquiet community living with easy access to everything your family needs. Nearby amenities include Grey Bruce Trails, Blue Mountain, golf courses, Markdale Hospital, Dundalk Community Centre, local shops, restaurants, and downtown Dundalk. Recreation, adventure, and everyday essentials are all just minutes away. Inside, the bright open-concept design creates a modern and welcoming atmosphere, ideal for both family living and entertaining. Featuring 4 generously sized bedrooms, 3.5 bathrooms, and a 2-car garage, this home provides ample space for everyone. Thoughtful finishes throughout combine elegance with practicality, ensuring style and comfort go hand in hand. More than just a house, this is a place where family moments are created and memories are made. (id:60365)
462 Winchester Drive
Waterloo, Ontario
Located in the prestigious and sought-after Beechwood West community of Waterloo, this 3-bedroom, 4-bathroom home offers a fantastic floor plan, an abundance of natural light, and endless potential to make it your own. Flooded with natural light from numerous windows, the home features a double-height family room anchored by a gas fireplace a striking focal point for both everyday living and entertaining. The main floor also includes a formal dining room, and a dedicated office. Upstairs, the spacious primary bedroom includes a private ensuite, while two additional bedrooms and a conveniently located laundry room complete the second level. The finished basement is perfect for entertaining, with a large recreation area, a full bar, space for a pool table, and plenty of storage. Outside, the home sits on a generous, fully fenced lot with a large deck ideal for gatherings or relaxing in privacy. Residents also enjoy access to the Beechwood West II Home Owners Association amenities, including a pool, tennis courts, and a basketball court. Situated in one of Waterloos most desirable neighborhoods, this home is just minutes from the University of Waterloo, Wilfrid Laurier University, Westmount Golf & Country Club, and The Boardwalk. (id:60365)
494 Kortright Road W
Guelph, Ontario
Great rental potential! Beautifully upgraded and carpet-free, this home features brand new flooring throughout. The upper level offers 3 spacious bedrooms, including a primary with walk-in closet and private 2-piece ensuite. A 4-piece main bath with double sinks completes the second floor. The open-concept, eat-in kitchen with white cabinetry, and stainless steel appliances flows into a family room with wood-burning fireplace, while a separate living room adds extra space. Sliders from the kitchen lead to a large deck with fully fenced yard. The finished basement offers a 4th bedroom with egress window and 3-piece bath, ideal for students or in-law use. Steps to transit to the University of Guelph, this property is a smart choice for investors. Don't miss out! (id:60365)
1925 Lakehurst Road
Trent Lakes, Ontario
Have you ever said , I don't want to go back to the city , well here here is your chances, raise your family in Town of Buckhorn. Located downtown Buckhorn located across the street from Lock 31. Long time restaurant known as the Old ice House with view of Buckhorn Lake. Outside patio, inside offers Bar, table sitting in 2 areas, full commercial kitchen. Large Lot, lots of parking, very tourist area, open all year long, possible living quarter on second level. The property next door at 1919 Lakehurst is also up for sale giving you over 242 ft of Hwy commercial in down town Buckhorn across the road from Buckhorn lake at lock 31. 1822 SQ FT per MPAC (id:60365)
1504 King Street E
Hamilton, Ontario
Welcome to 1504 King St. E. This is a C2 Zoning Property in a Residential Neighbourhood with Commercial Zoning. Perfect for a Live-Work Or Investment Property. Fully Renovated From Top To Bottom. 3 Bedrooms + 2 Full Washrooms Detached with Detached Double Garage. Over $200K Spent On This Reno. Waiting For People Who Appreciate New Properties. Outstanding Street Exposure!! Great Backyard To Host Gatherings, BBQs, Parties, Or Relaxing. Lots Of Potential In This Perfect Spot. Beautiful Front Porch. On Major Streets. Public Transportation At The Front Of The House. Close to shopping, Restaurants, Schools, And A Hospital. Hamilton Downtown Is 10 min. Away. (id:60365)
2 Mckernan Avenue
Brantford, Ontario
Beautiful 4 Bedroom Detach home available for rent for your family to enjoy this quiet neighborhood. Be the first to live in this brand-new 4 bedroom, 2.5 bathroom home in the highly sought-after area. This newly constructed, fully detached home is available for lease and offers a stunning double-height grand entrance that makes a lasting impression. Bright, open-concept main floor with large windows and natural light throughout. A modern kitchen with a full pantry featuring stainless steel appliances, quartz countertops, and premium finishes. 4 spacious bedrooms and 2.5 well-appointed bathrooms, including luxurious ensuites. In-suite laundry and generous storage throughout. Zebra blinds installed. (id:60365)
29 - 589 Beechwood Drive
Waterloo, Ontario
Welcome to Beechwood Gardens! Nestled in the sought-after Beechwood neighbourhood, this immaculate end-unit condo townhouse offers the perfect blend of comfort, style, and privacy. With serene greenspaces both beside and behind the home, youll enjoy the luxury of no direct neighbors at the rear, ensuring a peaceful, secluded atmosphere. Step inside to a bright and inviting open-concept main floor. The spacious living room features a cozy gas fireplace, creating the perfect spot to unwind, and the large windows fill the space with natural light. From here, you can step out to your private deck ideal for summer barbecues or simply enjoying the view of your lush surroundings. The kitchen is a chefs dream, with sleek dark cabinetry, a stunning glass and stone backsplash, undermount double sink, ample counter space, and plenty of storage for all your cooking essentials. Upstairs, you'll find three generously sized bedrooms, including a luxurious master suite with his and hers closets, offering plenty of space for your wardrobe and personal items. The versatile basement provides an expansive recreation room perfect for movie nights, game nights, or entertaining friends and family. Located in one of Waterloos top-rated school districts and just minutes from the Boardwalk, Costco and a wide array of amenities, this home truly has it all. With privacy, style and convenience at your doorstep, Beechwood Gardens is a place youll be proud to call home. (id:60365)
119 Kingswood Drive
Kitchener, Ontario
Welcome to 119 Kingswood Drive, a fantastic up-and-down legal duplex located in a family-friendly neighbourhood in Kitchener. This solid, well-maintained property presents a perfect opportunity for investors, multi-generational families, or first-time buyers looking to live in one unit and rent the other to help with the mortgage. The upper unit features a bright and spacious layout with 3 generously sized bedrooms and 1 full bathroom. The sun-filled living room is perfect for relaxing or entertaining, and the adjacent dining area flows seamlessly into a functional kitchen with ample cabinetry and counter space. With large windows and neutral finishes, the space feels airy and welcoming. A private entrance and in-suite laundry add to the comfort and convenience of the upper unit. The lower unit has a separate entrance and offers 2 bedrooms and 1 full bathroom, along with an open-concept living and dining area. It has been thoughtfully designed with both comfort and privacy in mind, making it ideal as an income-generating rental or a private space for extended family. The lower level also includes its own in-suite laundry facilities, making each unit fully self-contained. The large backyard offers shared outdoor space for gardening, entertaining, or simply enjoying the fresh air. A double-wide driveway provides plenty of parking for both units, and the home is located on a quiet residential street, just minutes from schools, parks, shopping, public transit, and all the essential amenities. Whether youre an investor looking for a turnkey duplex with reliable rental potential, or a homeowner seeking flexibility and extra income, this property is a rare and valuable find. (id:60365)
9201 24 Side Road
Erin, Ontario
Incredible potential awaits you at 9201 Sideroad 24. Located in the charming hamlet of Cedar Valley. This property used to be the old Cedar Valley General Store. So if you are looking for a home with character, history and charm then look no further. With just over 1400 sq ft, this home is much larger than it looks. From the moment you walk through the front door, you can feel the warmth exuding from every room. Large open concept living/dining room area is a wonderful entertaining space for those big family get togethers. Updated kitchen has ample cupboard and counter space for you, laminate floors and large windows let in loads of natural sunlight while allowing you to look out into your own little backyard garden sanctuary. Generous primary master bedroom with his and hers closets, wood floors, French doors and windows all the way around. It is like your private retreat. Second bedroom looks out over the backyard and has built in shelves along with a single closet for loads of storage. 4 piece bathroom is conveniently located beside the primary bedroom and is bright with a window in the shower. There is a spectacular bonus room that can be just about anything, family room, games room, man cave, studio, the possibilities are endless, wood floors, great storage, separate entrance at the front and walkout to the backyard. Lower level is a full basement that has your laundry room and provides additional storage and a possible workshop space if so desired. Enjoy your fully fenced backyard paradise, with its beautiful perennial gardens. Sitting on the back deck or around the bonfire pit embrace all the magic this property has to offer. You have a garden shed for extra storage out back. Charm, character and functionality, you have it all here. This is a property that is perfect for first time home buyers or for those looking to downsize. You don't want to miss this little piece of history!! (id:60365)
7 - 107 Westra Drive
Guelph, Ontario
Welcome to this stylish and sun-filled 2-bedroom, 1.5-bathroom stacked condo townhouse, nestled in one of Guelphs most sought-after communities! Thoughtfully designed for modern living, this bright and airy home boasts large windows that flood the space with natural light, creating an inviting and warm atmosphere. Step inside to discover a spacious open-concept main floor, where elegant hardwood flooring flows seamlessly throughout. The contemporary kitchen is a true highlight, featuring sleek countertops, ample cabinetry, stainless steel appliances, and a large breakfast bar perfect for casual dining or entertaining guests. The adjoining living and dining areas provide a functional yet stylish space, ideal for cozy nights in or hosting family and friends. Upstairs, you'll find two generously sized bedrooms, each offering plenty of closet space and natural light. The primary suite is a private retreat, complete with a walk-in closet, while the second bedroom is perfect for guests, a home office, or a growing family. The upper-floor laundry adds convenience, eliminating the need to carry loads up and down stairs. Additional features include private parking right at your doorstep, providing effortless access to your home. This prime location offers quick access to parks, scenic trails, shopping, dining, and transit, making it easy to enjoy everything Guelph has to offer. Whether you are a first-time buyer, downsizer, or investor, this home presents an incredible opportunity to own a beautifully designed, low-maintenance property in a thriving neighbourhood. Don't miss out on this fantastic opportunity - Schedule your private showing today! (id:60365)
1001 - 93 Arthur Street S
Guelph, Ontario
Brand New 2+Den, 2 Full Bath Corner Suite In The Iconic Anthem By The Metalworks Condos. Boasting Just Under 1200 Sq Ft Of Functional Living Space Plus Private Balcony Offering An Additional 106 Sq Ft Of Outdoor Living. Thoughtfully Designed Open Concept Split Bedroom Layout With Endless Closet Space Featuring Modern And Professional Finishes Throughout And Many Upgrades! Soaring Ceilings And Walk-Out To Private Balcony Offering Plenty Of Natural Light. Professionally Designed Kitchen With Full Pantry Closet, Upgraded Breakfast Island, Granite Counters, Undermount Lighting And Stainless Appliances. Spacious Primary Bedroom With Large Walk-In Closet And 3 Piece Bath. 2nd Bedroom With Double Closet And Large Window. Den Is Perfect For Home Office Or Bonus Rec Room. Luxurious Spa-Quality Baths Featuring Granite Counters. Convenient Walk-In Laundry Room Offers Additional Storage Space. Located Along The Banks Of The Grand River In Downtown Guelph, Surrounded By Countless Amenities Including Dining Options, Shops, Cafes, Services, Transit Options, Parks And Walking Trails, Minutes From University of Guelph. 1 Underground Parking, 1 Locker, Water And High Speed Internet Included. Your Private Retreat Awaits! (id:60365)

