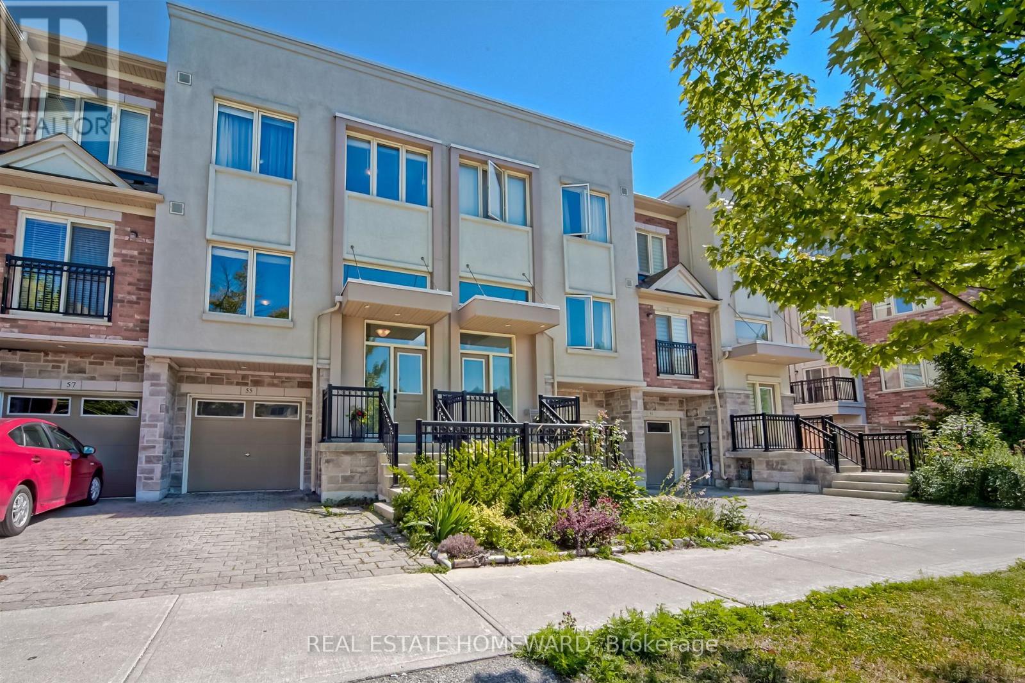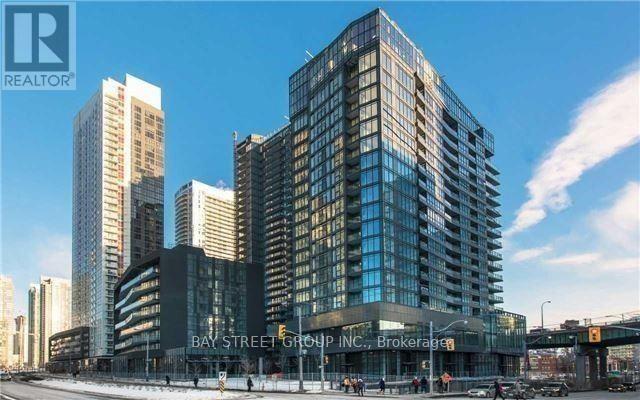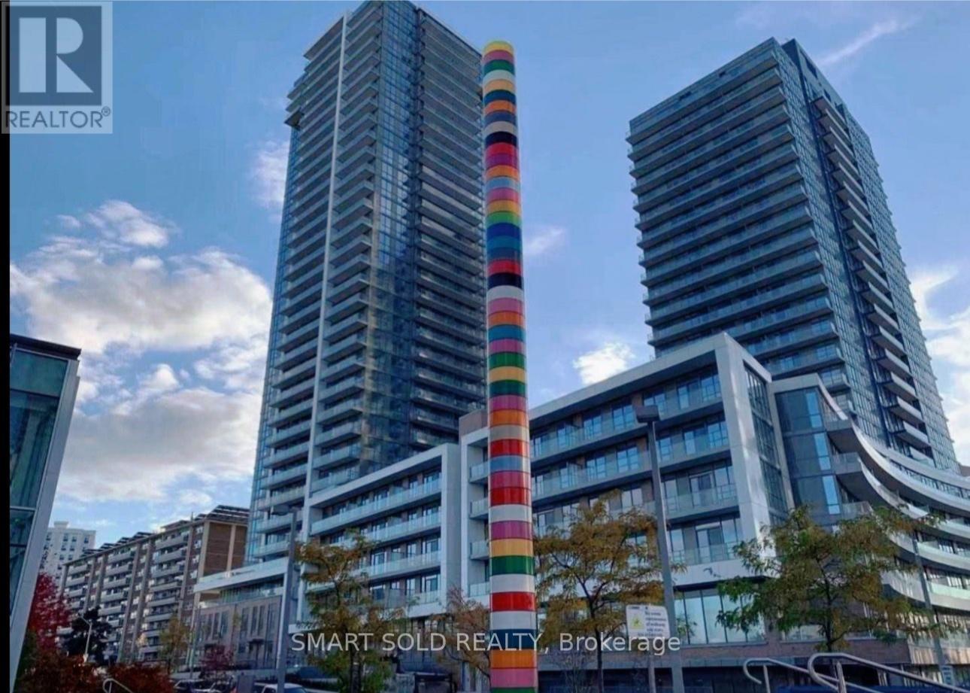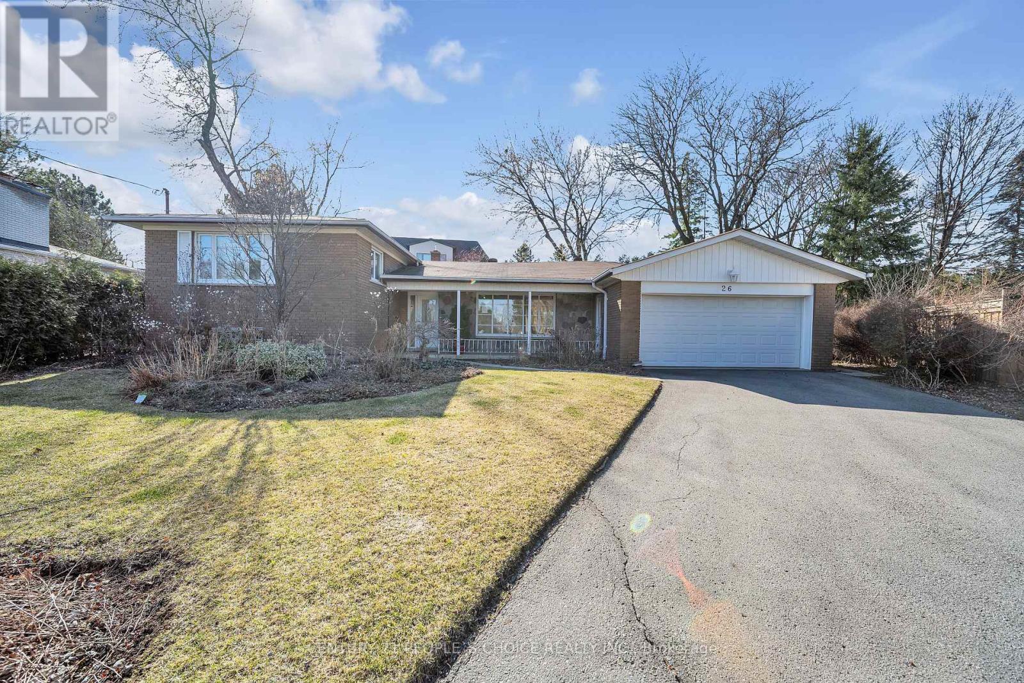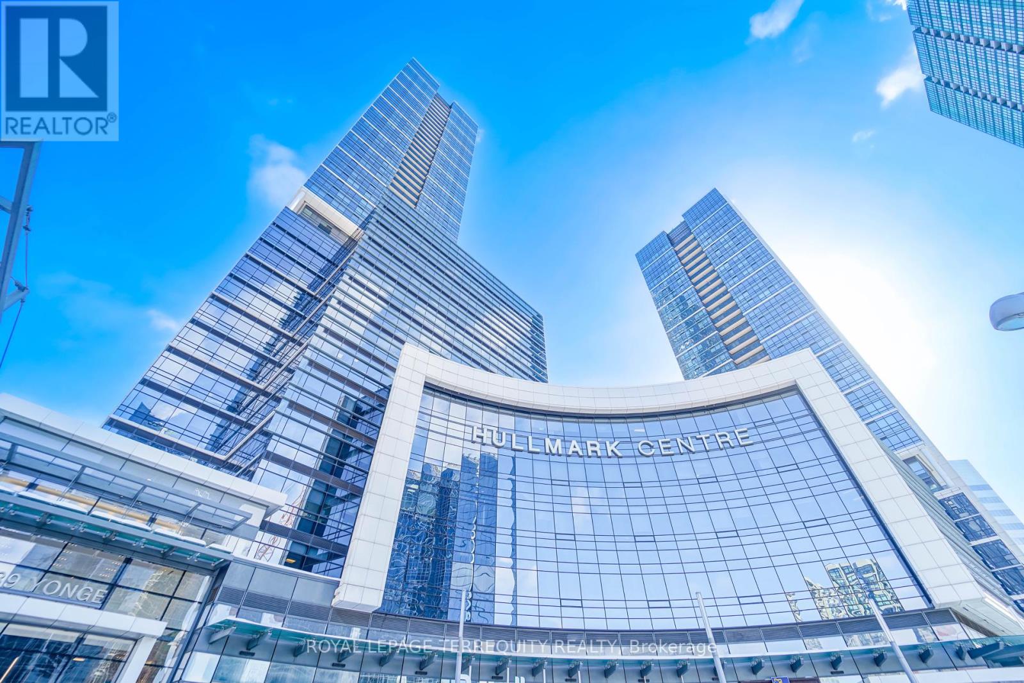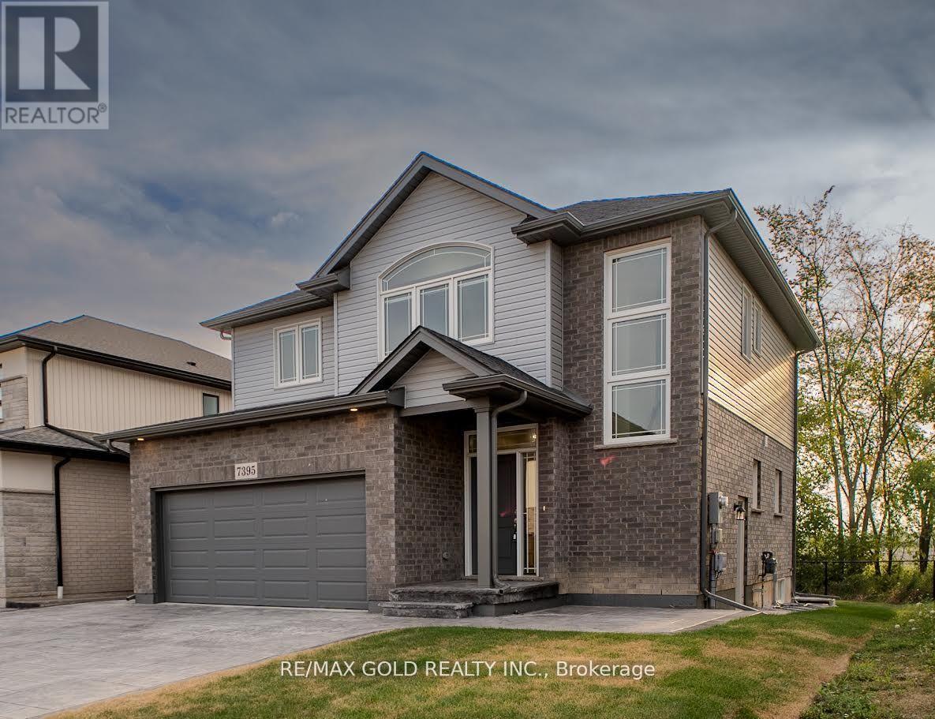55 Antibes Drive
Toronto, Ontario
Welcome to this beautifully maintained freehold townhouse built by renowned builder Menkes, located in the heart of North York. This spacious and functional 4-bedroom, 4-bathroom home offers over 2,000 sq ft of elegant living space, ideal for families and professionals alike. Enjoy the convenience of a built-in garage and private driveway, offering parking for 2 vehicles. Step inside to a bright and airy layout featuring large windows throughout, allowing for an abundance of natural light in every room. Beautiful hardwood flooring runs throughout the home, adding warmth and sophistication to every level. The modern kitchen is a chefs delight, complete with stainless steel appliances, granite countertops, and a balcony overlooking the private backyard perfect for morning coffee or evening relaxation. The lower level offers a versatile space with direct access to both the backyard and the garage, making it ideal for working from home or a potential in-law or guest suite. Located in a sought-after family-friendly neighborhood, this home is close to top-rated schools, transit, shopping, and major highways. Enjoy being within walking distance to G. Ross Lord Park and scenic trails perfect for outdoor activities and weekend strolls. (id:60365)
1901 - 25 Holly Street
Toronto, Ontario
An incredible opportunity to live in a stylish, move-in-ready 2-bedroom, 2-bath condo at the sought-after Plaza Midtown. Perched on the 19th floor, this home offers a thoughtful split-bedroom layout designed for comfort and privacy. The modern kitchen features sleek cabinetry, stainless steel appliances, and an open design perfect for entertaining. Natural light fills the living space, flowing seamlessly to a large balcony with sweeping city views. Enjoy a vibrant, family-friendly neighbourhood with top-rated public and Catholic schools nearby. Step outside and explore trendy shops, restaurants, and cafés, all within walking distance. Commuting is a breeze with access to Hwy, Yonge Eglinton Subway Station, and the Eglinton LRT steps away. Plaza Midtown offers resort-style amenities, including a fitness centre, pool, lounge areas, and more! Everything you need for modern urban living. Parking and locker included. Don't miss this chance to own a beautiful condo in one of the Citys most connected and desirable communities! (id:60365)
2611 - 5 St Joseph Street
Toronto, Ontario
Luxury Largest One-Bedroom Condo Layout on Bay Street Corridor. Unit 2611 5 St Joseph Street, Toronto. Rarely Offered, This Bright And Spacious East-Facing Residence Features Panoramic Skyline Views Through Floor-To-Ceiling Windows, Bathing The Suite In Natural Light. Freshly Painted And Meticulously Maintained, This Home Boasts A Well-Proportioned 658 Sq. Ft. Oversized One- Bedroom Layout With Soaring 9 Ceilings Recognized As One Of The Most Desirable Floor Plans In The Building. An Optional Floor Plan Conversion Allows For A Versatile 1+1 Layout, Offering The Flexibility Of A Den, Office, Or Guest Space, While Still Maintaining An Open And Functional Flow. The Sleek Modern Kitchen Showcases Integrated Miele Appliances, A Built-In Island With Extended Dining Table, Engineered Hardwood Floors, Custom-Designed Lighting, A Built-In Base Wall Unit For Stylish Storage, And A Spacious Bedroom With Custom Closet System And Recessed Lighting. An Extra-Large Balcony Provides Unobstructed East-Facing Views Of Toronto's Iconic Skyline. Residents Enjoy World-Class Amenities Including A State-Of-The-Art Fitness Centre With Separate Yoga Salon, A Custom-Designed And Furnished Party Room, A Home Theatre And Games Room, A Rooftop Garden With BBQ Area And Lounge Spaces, Plus 24-Hour Concierge, Visitor Parking, Sauna, And Rooftop Terrace, Check The all the Custom Made Amenities , on 5th and 2nd Floors Please. Just Steps From Yorkville, The Eaton Centre, Queens Park, The University Of Toronto, Two Subway Lines, And Toronto Finest Shops, Restaurants, And Cafés. (id:60365)
1502 - 80 Queens Wharf Road
Toronto, Ontario
Super Location & Spacious One Bedroom Condo In High Demand Toronto Location! Unobstructed Exposure. Functional Layout With Contemporary Design Wall To Wall Windows Allow Abundant Of Natural Light Into The Unit. Modern Open Concept Kitchen With Premium B/I Appliances Quartz Countertop, Luxury Finishes. 24-Hr Concierge, Pool, Gym, Creativities Studios, Party/Meeting Room & Much More. Steps To Ttc, Rogers Center, Cn Tower, Parks, Library, Grocery, Restaurants, Shops, Waterfront, Financial & Entertainment Elementary Schools, Loblaws, Sobeys, Lcbo & Shoppers Drug Mart. Bright Spacious Functional Layout. Student welcome. (id:60365)
46 Elmsthorpe Avenue
Toronto, Ontario
Magnificent Custom Home In Chaplin Estates on a Premium Size Lot. Modernly designed featuring Over 4900 Sf Total Living Space (3307 sqft above ground + 1605 sqft of finished basement). Centre Hall Plan W/Contemporary Finishes & Designer Palette. Gourmet Kitchen upgraded with 6 burner Wolf stove, subzero fridge and Miele Dishwasher, Centre Island, Breakfast Bar and pantry area. Family Rm with fireplace and built in shelves, W/O To Patio & interlocked Yard. Primary bedroom features 2 large walkin closet and a 5pc ensuite overlooking the backyard. Finished basement has two extra rooms that can be used as nanny suite or guest room. Basement has a large rec room perfect for entertainment and walkup to backyard. Heated Bathroom Floors, L/L & Mudroom. Central Vac, Sec Sys, B/I Spkrs. In Walking Distance To Forest Hills Finest Schools BSS, UCC, St Mike's & In District To Forest Hill Jr & Collegiate, Parks, Shops. (id:60365)
1208 - 36 Forest Manor Road
Toronto, Ontario
Spacious Split Layout 2 Brs With 2 Full Baths, 1 Parking And 1 Locker Included!! Freshco Supermarket Downstairs!!! Spacious 780 Sqft open concept living & dining. Modern kitchen and beautiful integrated appliances. Amazing amenities -pool/gym/game rm...subway/ttc at doorstep. Fairview mall, T&T supermarket, school, public library, community center and easy access to 401/404 & more. (id:60365)
26 Paultiel Drive
Toronto, Ontario
Exceptional Family Home on a Premium Lot A Rare Opportunity! Welcome to this meticulously maintained home nestled on a remarkable 9,117 sq. ft. pie-shaped lot offering ultimate privacy with mature hedges. Experience breathtaking views from your very own backyard oasis, perfect for relaxation and entertaining. This stunning brick and stone residence boasts an ultra-long driveway leading to a double-car garage with a 240V EV charging station. The chefs kitchen is a dream, featuring a picturesque bay window, granite countertops, under-mount lighting, and ample cabinetry. Designed for comfort and functionality, this home features: Spacious main-floor den/family room with a 3-piece ensuite Oversized laundry room with space for a gym, craft room, workshop & storage Hickory hardwood & tile flooring throughout Smooth ceilings with fresh paint Bright eat-in kitchen with walkout to a large backyard Gas fireplace in the lower level family room Large crawl space storage Situated in a prime location, this home is just minutes from Finch Station (3 km), Bayview Station (4 km), Centerpoint Mall (2.5 km), Bayview Village (3.9 km), and Hwy 401 (4 km). Enjoy proximity to top-rated schools and elite private institutions. Move in, renovate, or build your dream home the choice is yours! (id:60365)
114 - 5 Shady Golf Golfway
Toronto, Ontario
Welcome to 5 Shady Golfway, a bright and spacious 2+1 bedroom main-floor condo offering the comfort of a backyard with the ease of condo living. The open-concept layout features stainless-steel appliances, ensuite laundry, and a den with a door ideal as a third bedroom, office, or guest space. This move-in ready unit is well-maintained and includes all-inclusive maintenance covering heat, hydro, water, cable, and building insurance, great value for owners or investors. Enjoy fantastic building amenities: fitness center, indoor pool, party room, and underground parking with locker and ample visitor's parking. Steps to TTC, and minutes from DVP, downtown, schools, golf, and parks, this location offers true convenience. (id:60365)
1210 - 100 Harbour Street
Toronto, Ontario
Priced to Sell, no bidding required. Experience elevated downtown living in this rare 3-bedroom, 2-bathroom corner suite at the iconic Harbour Plaza Residences by Menkes. Spanning 795 sq. ft., this intelligently designed unit offers an open-concept layout and floor-to-ceiling windows that frame panoramic views of the city skyline and Lake. Enjoy a sun-filled living space and a sleek, modern kitchen featuring built-in appliances, quartz countertops, and a functional island perfect for both entertaining and everyday life. The spacious primary bedroom boasts a private 4-piece ensuite, while two additional bedrooms offer flexibility for a growing family, guests, or a home office. Unbeatable convenience with direct indoor access to Scotiabank Arena, Union Station, GO Transit, and the TTC subway, all via the connected P.A.T.H. Just steps from Queens Quay, the Financial District, St. Lawrence Market, and world-class dining and entertainment. Luxury finishes, prime location, and exceptional connectivity, this is downtown Toronto living at its finest. (id:60365)
719/720 - 4789 Yonge Street
Toronto, Ontario
Elevate your business at Hullmark Corporate Centre, rare opportunity to acquire 2 side-by-side units facing Yonge Street and Sheppard Avenue (one of the two unit being a corner unit), Option to design and build as your business requires. Grand lobby with concierge and direct subway access to 2 subway lines, onsite management, washrooms on Every floor, 4 elevators, paid public parking, quick and easy access to Highways 401/404/DVP. 20-30 minute drive to Pearson Airport. Option to purchase both units or individually. Unit 719 (corner unit): 1,252 Gross Feet, Unit 720: 1,165 Gross Feet, Total: 2,417 Gross Feet. 12 ft ceiling, Raw Units. (id:60365)
302 - 684 Warden Avenue
Toronto, Ontario
Quiet ravine facing unit overlooks Warden Woods and Taylor Creek with spacious 2+1 Bedroom layout. Come see how this location offers desirable green space and subway access right at your door step for incredible value. The principal bedroom is hosting a king size bed and gives you a large walk in closet with ensuite bathroom. There is a well sized second bedroom and bathroom and large separate den perfect for home office or hosting guests. Spacious foyer with large closet for in-unit storage. You have lots of kitchen and dining space, and your living room walks out to a balcony overlooking beautiful Warden Woods park, one walk through this serene park and you will fall in love with this area. You are also just steps to schools (Clairlea and Satec P.S.) Warden station, Providence Hospital and many more amenities. The unit comes with 1 underground parking space and the building offers lots of visitor parking, gym and common room. (id:60365)
7395 Sherrilee Crescent
Niagara Falls, Ontario
Welcome to this meticulously maintained, newer home nestled in a prestigious neighborhood known for its custom-built residences by reputable builders. This well-constructed property offers exceptional craftsmanship and thoughtful design throughout. A spacious, light-filled living room that provides a warm and inviting atmosphere, perfect for entertaining or relaxing with family. Enjoy added privacy with no direct neighbors at the back, creating a peaceful and serene setting. Upstairs, you'll find four generously sized bedrooms and two full bathrooms, offering ample space and comfort for a growing family. The home also features a convenient side entrance to the basement ideal for future development or in-law potential. Additional highlights include a newly installed stamped concrete driveway, a double car garage, a well-kept exterior that enhances curb appeal closer to highly rated schools, shopping and highways. Don't miss the opportunity to own this exceptional home in a highly desirable location! (id:60365)

